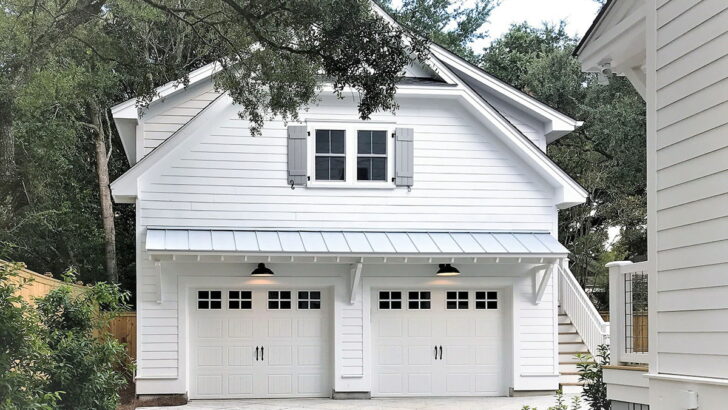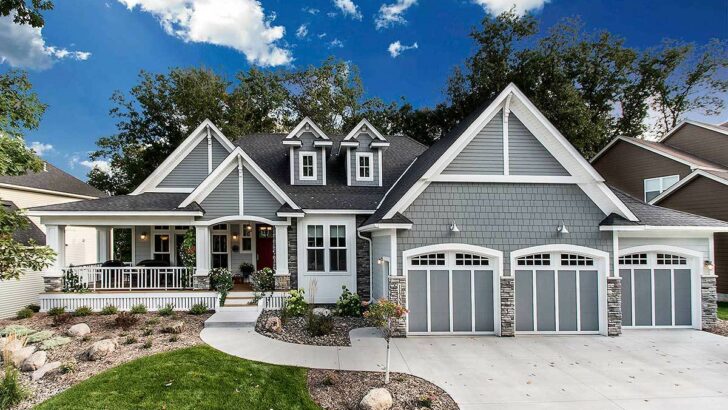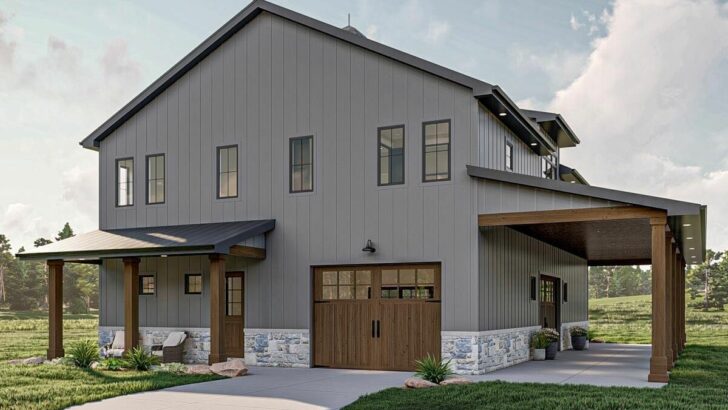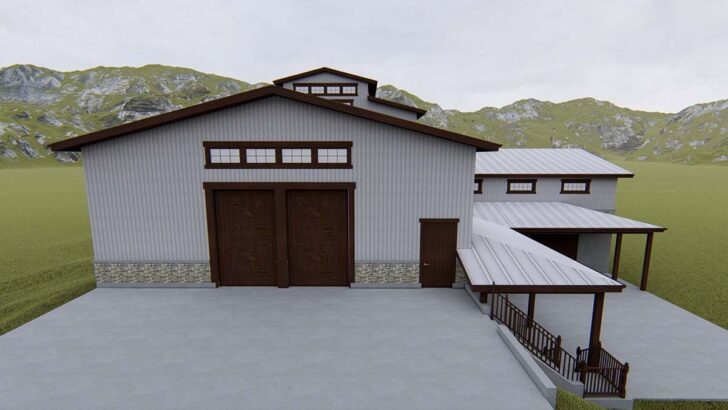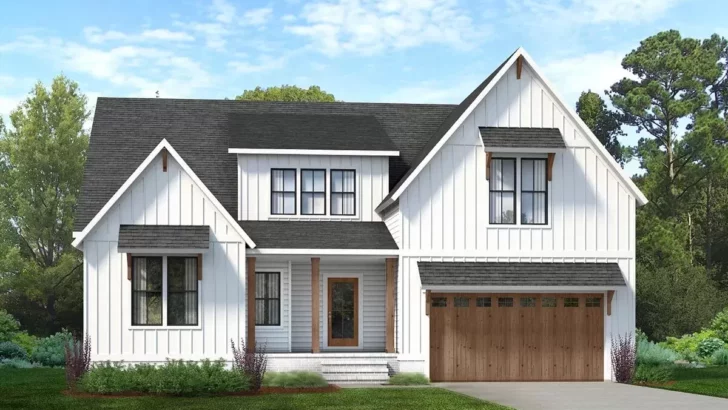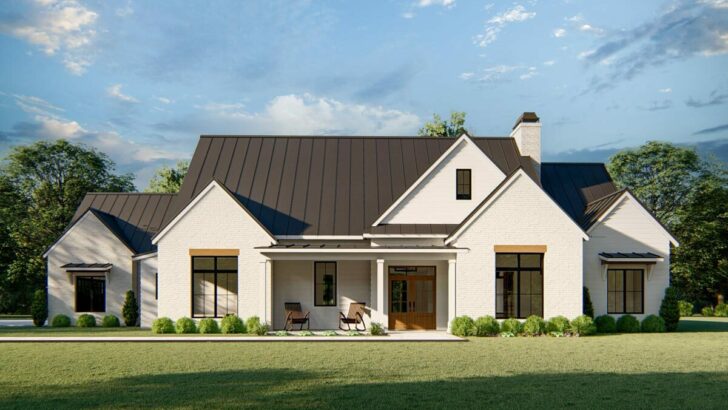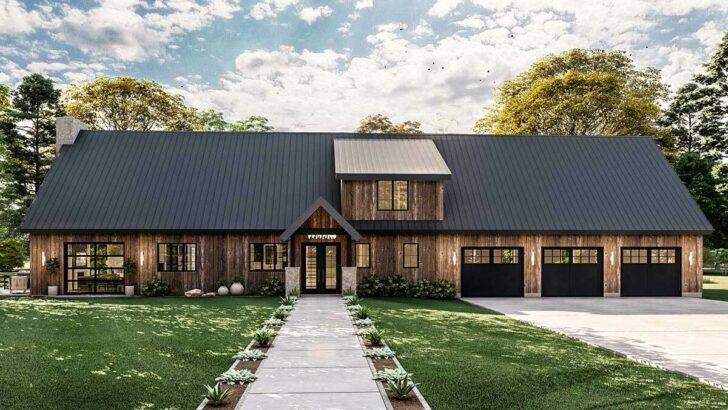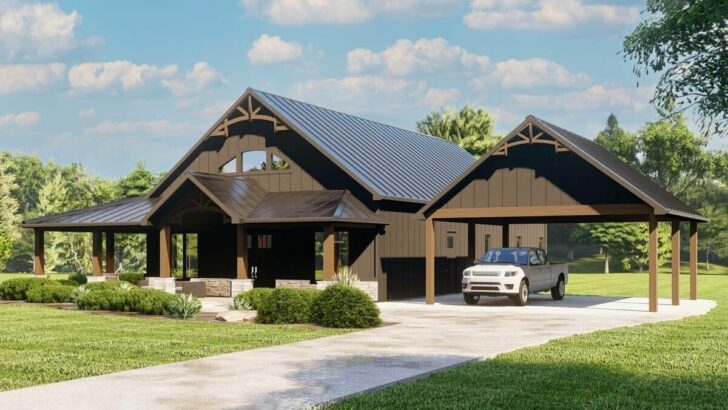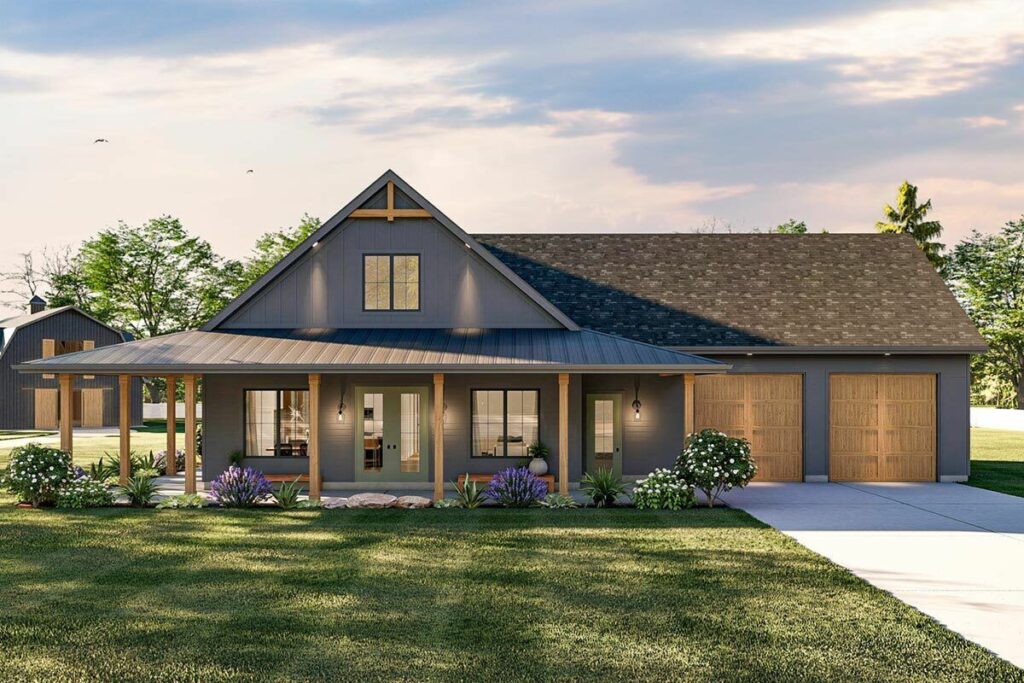
Specifications:
- 1,691 Sq Ft
- 3 Beds
- 2 Baths
- 1 Stories
- 2 Cars
Picture this: You’ve had a long day, and all you want is to kick back and relax. You pull up to your charming barndominium-style farmhouse, and immediately, a sense of calm washes over you.
This isn’t just any house; it’s a 1,691 square foot slice of heaven that perfectly blends rustic barn vibes with the cozy comforts of a country farmhouse. Welcome home!
Now, I know what you might be thinking. “Barndominium? Is that like a condo for cows?” Not quite, my friend!
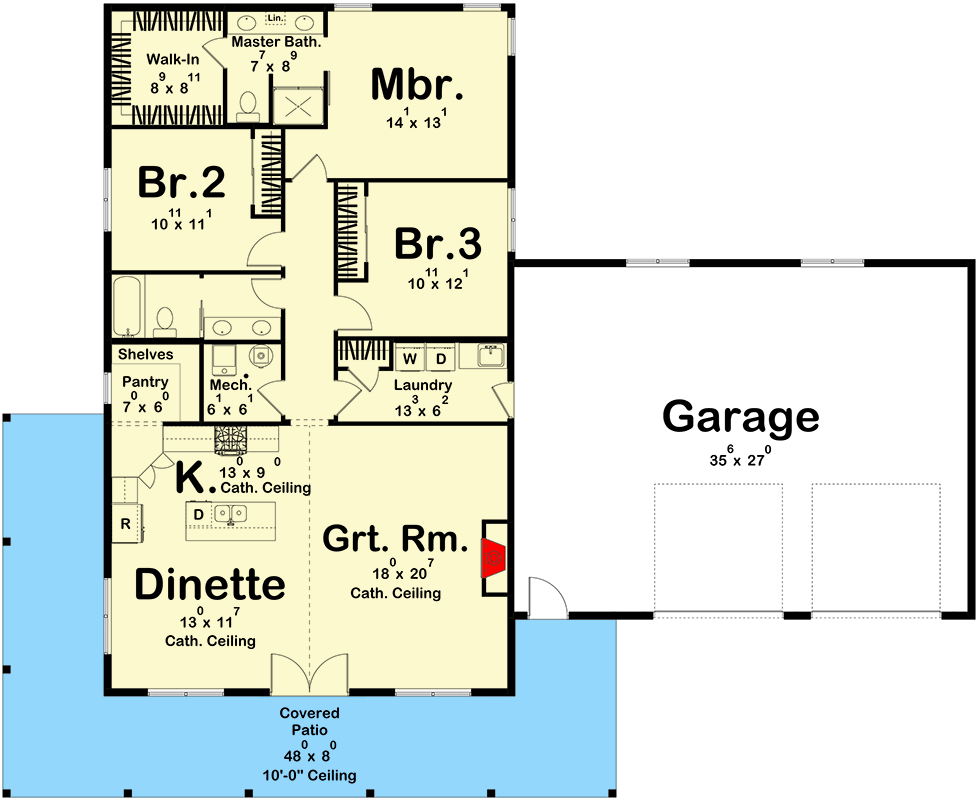
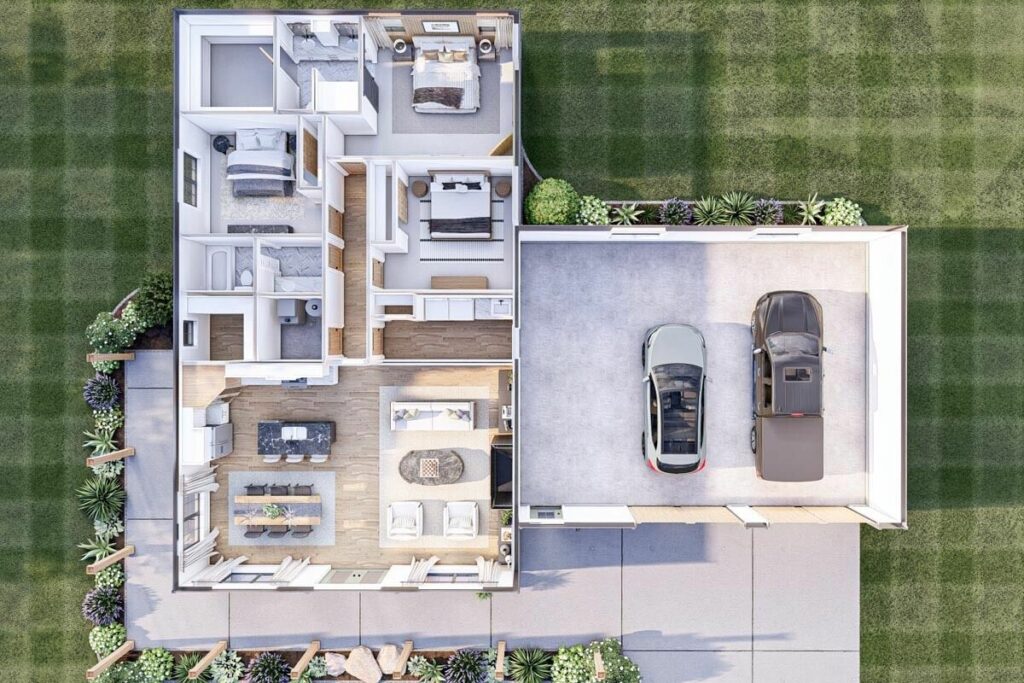
Barndominiums are the latest and greatest in home design, taking the sturdy and spacious structure of a barn and transforming it into a luxurious living space. It’s like having your cake and eating it too – you get the charm of a barn with all the modern amenities you could ever wish for.
Related House Plans
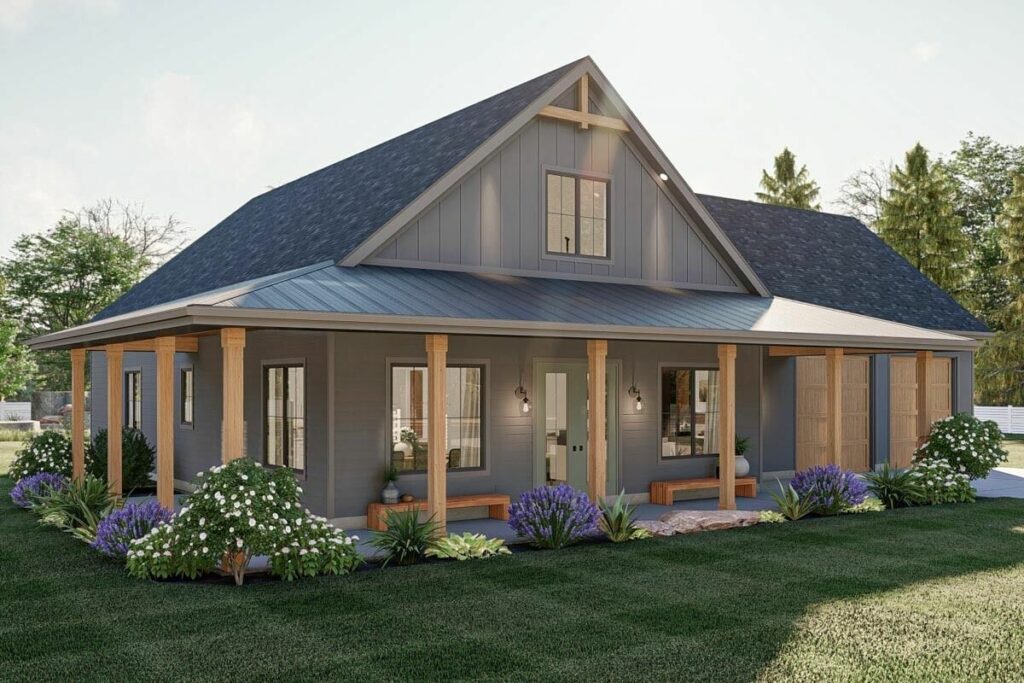
As you step onto the wrap-around porch of this beauty, you’ll feel like you’ve stepped into a country music video. It’s the perfect spot to sip on some sweet tea, strum a guitar, and watch the world go by. And with enough space to host a square dance, your porch parties will be the talk of the town!
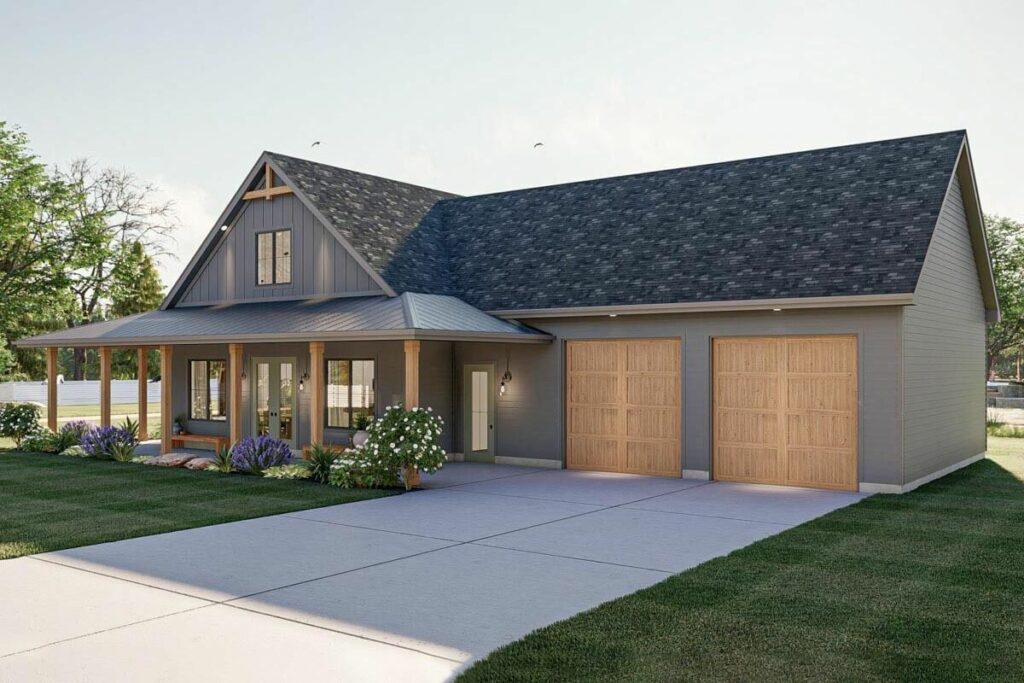
Walk through the front door, and you’ll find yourself in the heart of the home. The spacious great room and dining area, with their soaring cathedral ceiling, are begging for laughter, stories, and memories to fill the air.
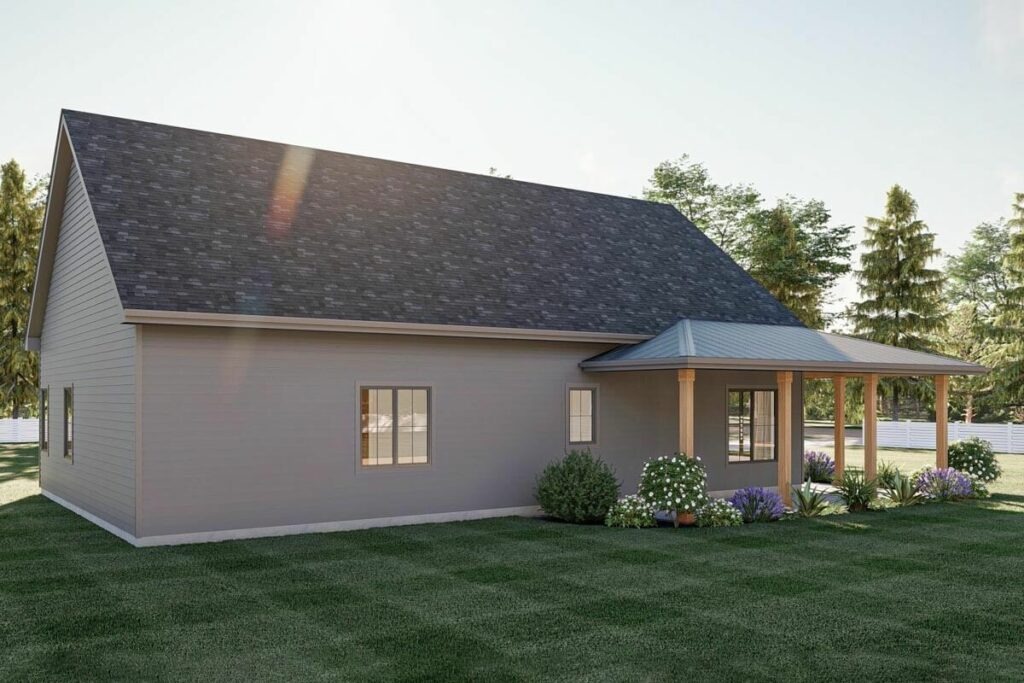
Large windows bathe the space in natural light, making it the perfect spot to read a book, play games, or have a heart-to-heart.
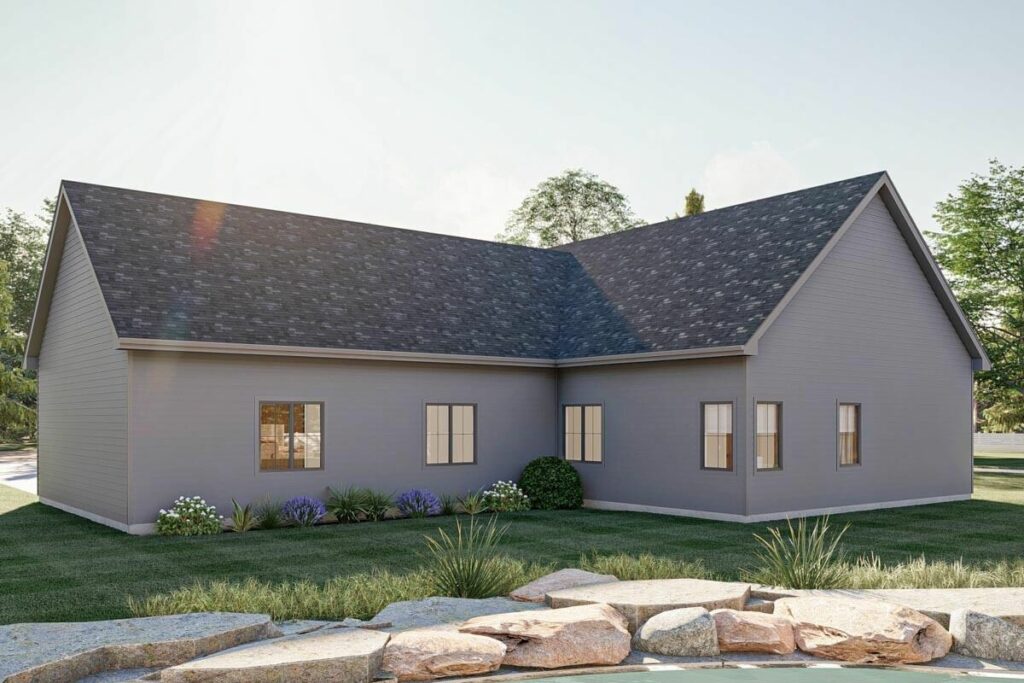
The open floor plan ensures that you’re never far from the action, whether you’re whipping up a feast in the kitchen or kicking back in the great room. Speaking of the kitchen, it’s a chef’s dream come true!
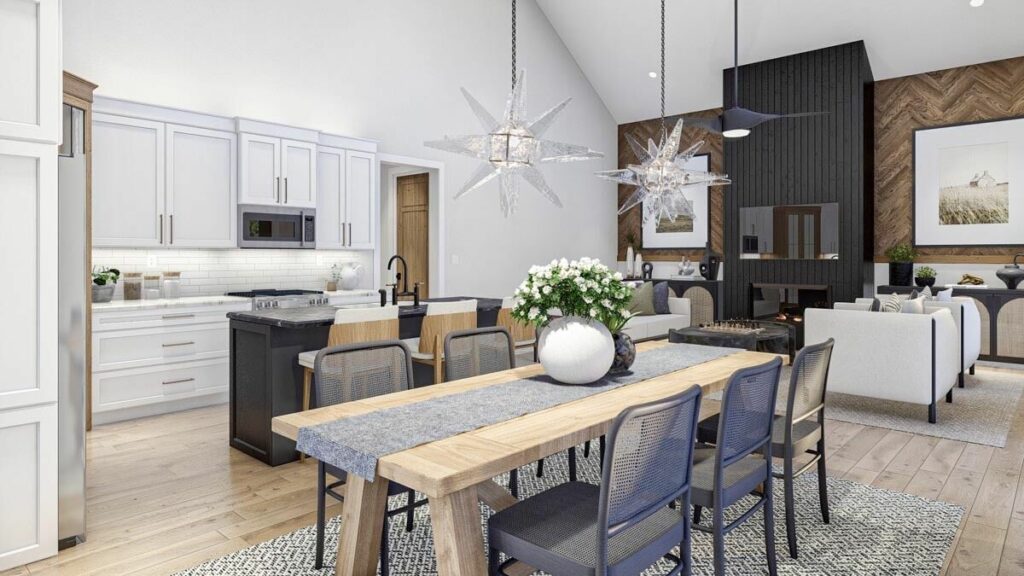
Ample countertop space, a handy island with casual seating, and a walk-in pantry big enough to house your secret snack stash – what more could you ask for?
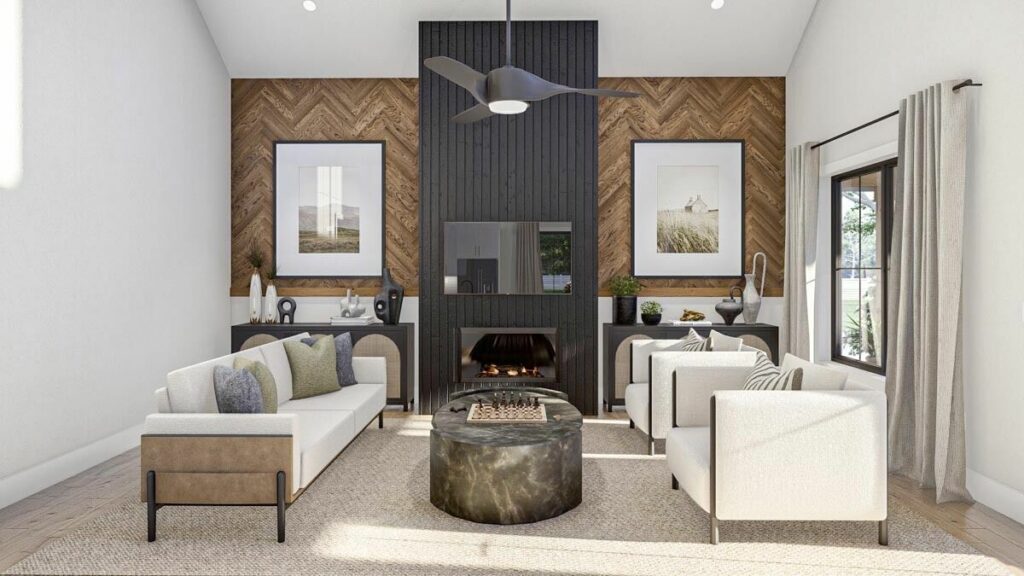
Wander down the hall, and you’ll find the three bedrooms. Two of them share a bathroom, perfect for kids, guests, or that cousin who decides to crash at your place for “just a couple of days.”
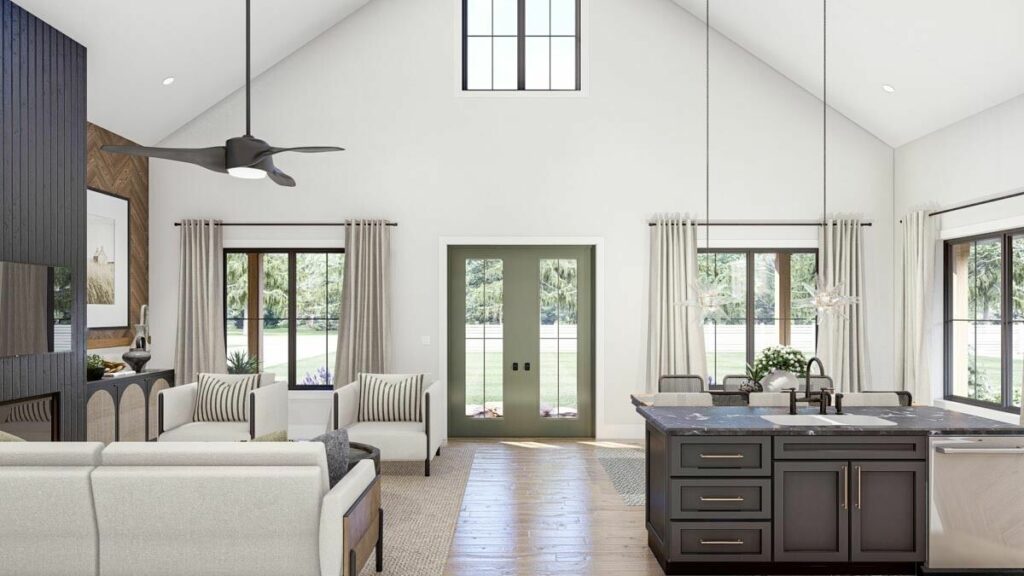
The master suite, however, is where the magic happens. It’s got its own en-suite bathroom for those moments when you just need to escape, and a walk-in closet that’s begging to be filled with clothes, shoes, and perhaps a few skeletons.
Related House Plans
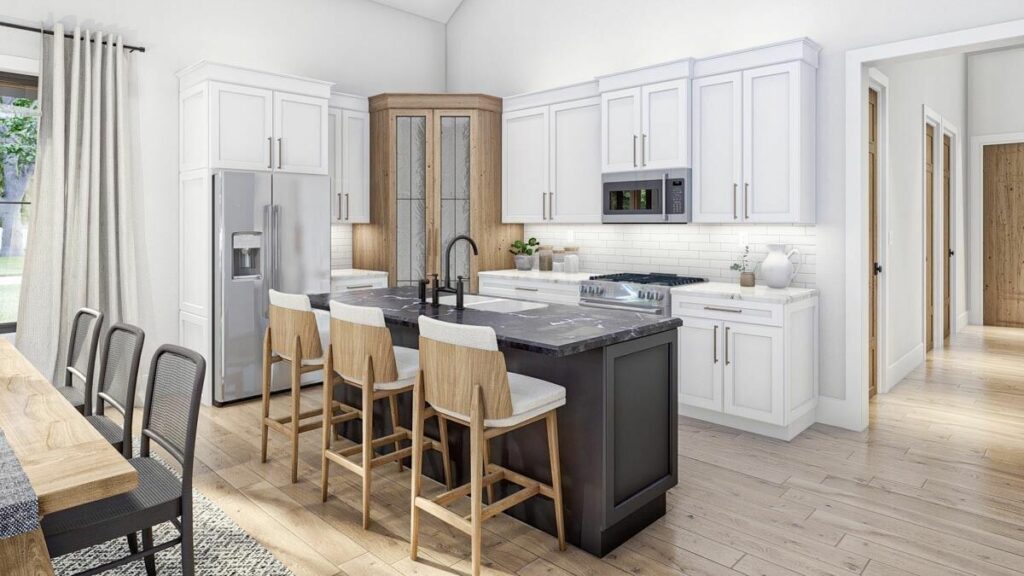
And let’s not forget about the garage – a 1,008 square foot haven for your cars, tools, and those random items you’re not quite sure what to do with. It’s connected to the house via the laundry room, making it super convenient to unload groceries or hide from your kids when they’re on a “mom/dad-can-I-have-a-snack” rampage.
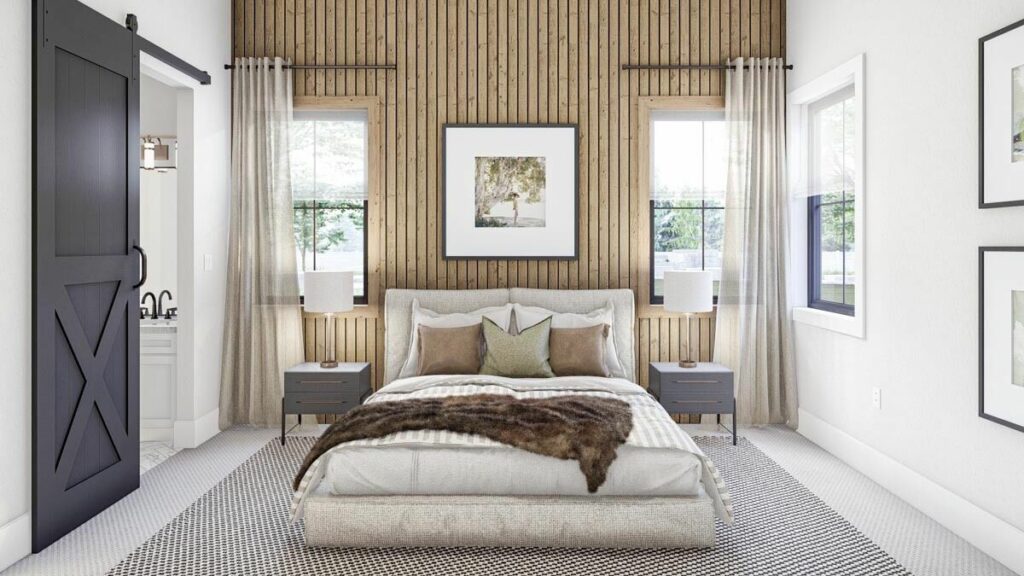
This barndominium-style farmhouse is more than just a house; it’s a home waiting to be filled with love, laughter, and a whole lot of good times.
Whether you’re a family looking to put down roots, a couple seeking a peaceful retreat, or just someone who appreciates the finer things in life (like a really great porch), this house plan has something for everyone.
So, what are you waiting for? Grab your cowboy boots, and let’s turn this farmhouse fantasy into a reality!
You May Also Like These House Plans:
Find More House Plans
By Bedrooms:
1 Bedroom • 2 Bedrooms • 3 Bedrooms • 4 Bedrooms • 5 Bedrooms • 6 Bedrooms • 7 Bedrooms • 8 Bedrooms • 9 Bedrooms • 10 Bedrooms
By Levels:
By Total Size:
Under 1,000 SF • 1,000 to 1,500 SF • 1,500 to 2,000 SF • 2,000 to 2,500 SF • 2,500 to 3,000 SF • 3,000 to 3,500 SF • 3,500 to 4,000 SF • 4,000 to 5,000 SF • 5,000 to 10,000 SF • 10,000 to 15,000 SF

