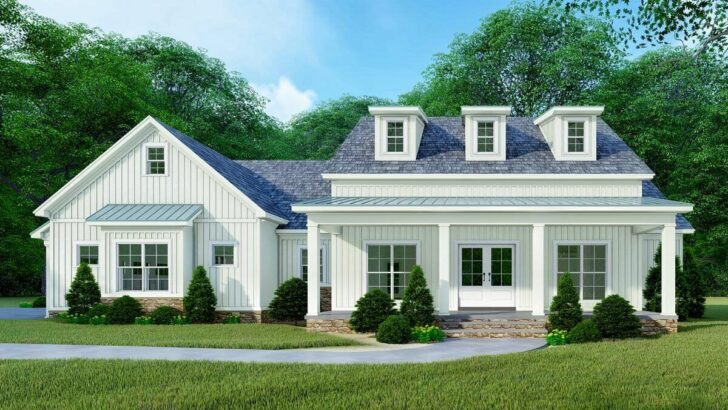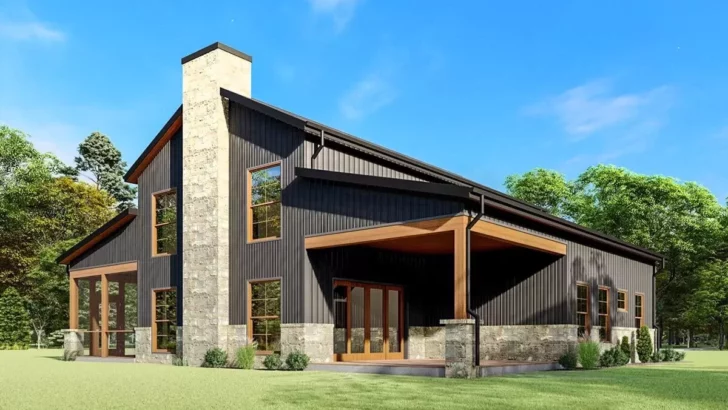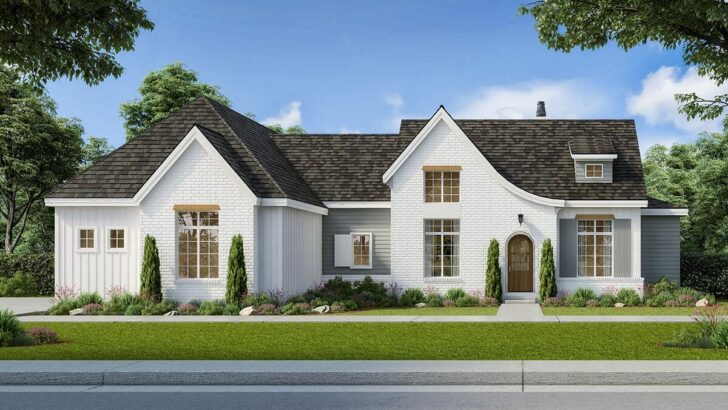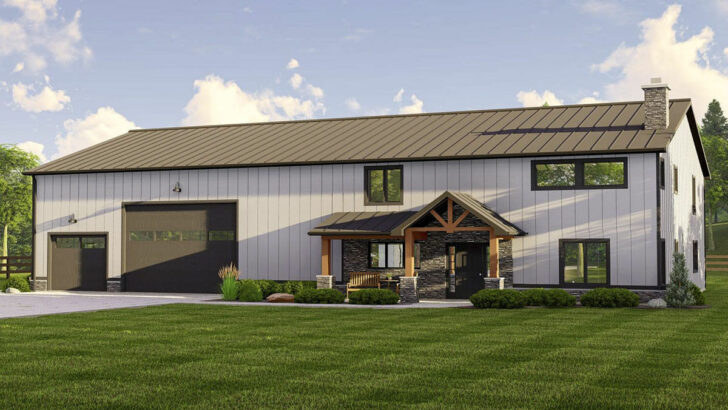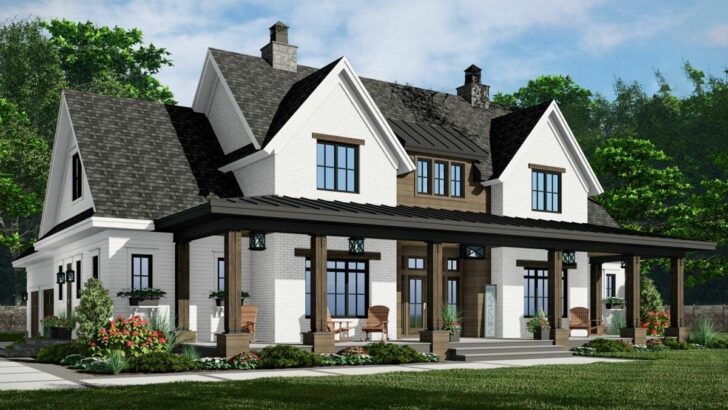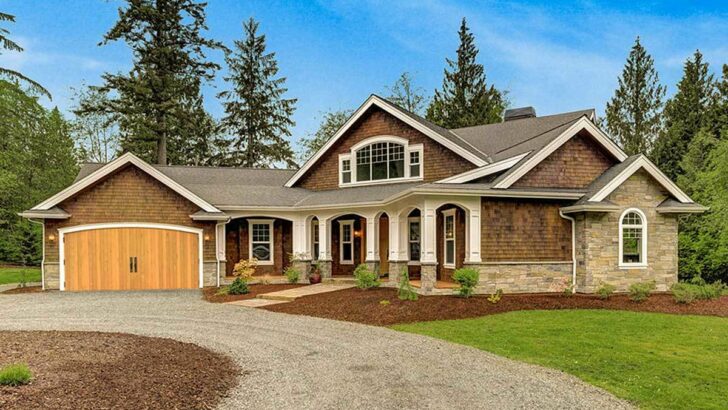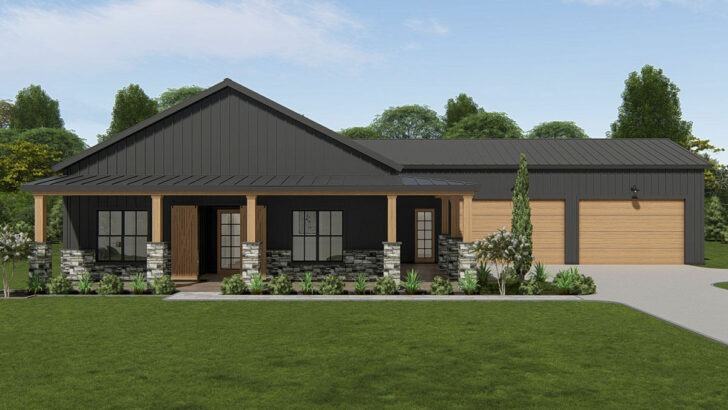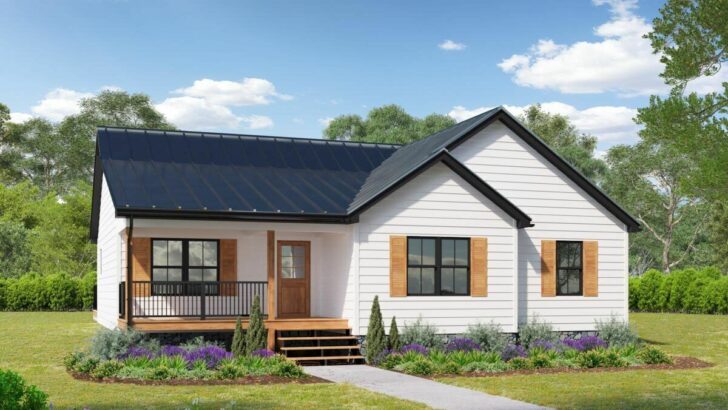
Specifications:
- 3,531 Sq Ft
- 3 Beds
- 3 Baths
- 1 Stories
- 3 Cars
Ah, house plans!
Aren’t they just adult versions of fairytales?
Imagine a storybook, but instead of “once upon a time”, it starts with “3,531 square feet of pure charm”.
That’s what we’re diving into today – a 3-bedroom, 3-bathroom wonder that’s more than just a house plan.
It’s a dream woven into architecture.
The exterior of this abode is like a handshake between different eras.
Related House Plans






Clapboards, stone, and shingles mingle to create an effect that’s both timeless and whimsical.
It’s like the house is saying, “I’ve got stories to tell, come on in!”

And how can we resist an invitation like that?
Front and center is the porch, stretching a welcoming 12 feet deep.

This isn’t just a strip of concrete where you wipe your feet; it’s a full-fledged outdoor living space.
Related House Plans
Picture this: a lazy Sunday afternoon, you with a book in hand, and the world just gently humming by.

That’s not just a porch; it’s a slice of heaven.
Stepping into the foyer, you’re greeted by the great room, which is, well, great!

It’s set off from the entryway by a nifty partial wall, giving you just enough separation without feeling closed off.
The heart of this room?

A warm, crackling fireplace, because nothing says ‘home’ like the gentle flicker of firelight.
But wait, there’s more!

French doors beckon you into the 4-season sunroom.
Another fireplace here ensures this cozy nook is usable all year round.

It’s the perfect spot for your morning coffee or an evening glass of wine, with views that stretch to the backyard.
Now, let’s talk about the kitchen.

It’s not just a kitchen; it’s a culinary stage.
The large island, complete with a double-bowl sink and ample storage, is where your cooking shows come to life.

The angled opening to the garage is a thoughtful touch, making grocery unloading less of a chore and more of a breeze.
The master suite is a retreat within a retreat.

The bay window bathes the room in natural light, offering serene views to the back.
The bathroom, with its dual vanities and walk-in closet, whispers luxury.

And guess what?
Laundry room access right from here.

No more hauling clothes across the house!
Finally, the lower level is a universe in itself.

A combined game/family room offers endless possibilities for fun.
Discover a bedroom suite that’s perfect for guests or teens craving their own space.

There’s also an exercise room, so you can stay fit without leaving the comfort of your home.

And, of course, ample room for storage and all the mechanicals.

In short, this house plan isn’t just a structure of beams and walls.
It’s a canvas where your life stories will unfold, a backdrop for memories waiting to be made.
With its storybook charm and thoughtful design, it’s not just a house – it’s a home waiting to happen.
You May Also Like These House Plans:
Find More House Plans
By Bedrooms:
1 Bedroom • 2 Bedrooms • 3 Bedrooms • 4 Bedrooms • 5 Bedrooms • 6 Bedrooms • 7 Bedrooms • 8 Bedrooms • 9 Bedrooms • 10 Bedrooms
By Levels:
By Total Size:
Under 1,000 SF • 1,000 to 1,500 SF • 1,500 to 2,000 SF • 2,000 to 2,500 SF • 2,500 to 3,000 SF • 3,000 to 3,500 SF • 3,500 to 4,000 SF • 4,000 to 5,000 SF • 5,000 to 10,000 SF • 10,000 to 15,000 SF

