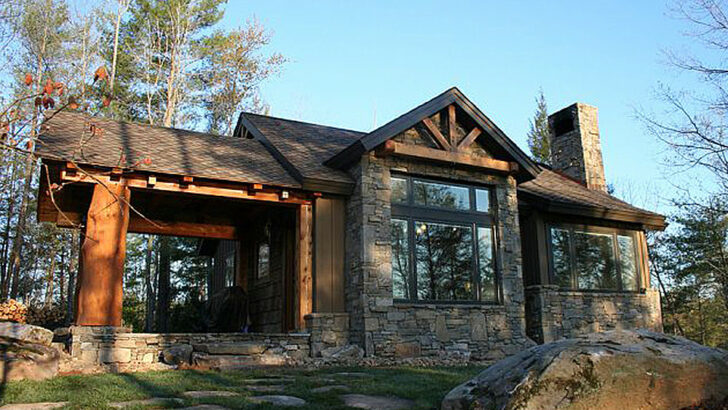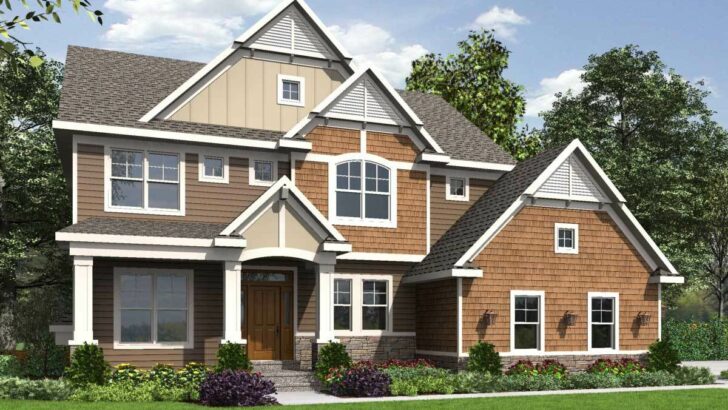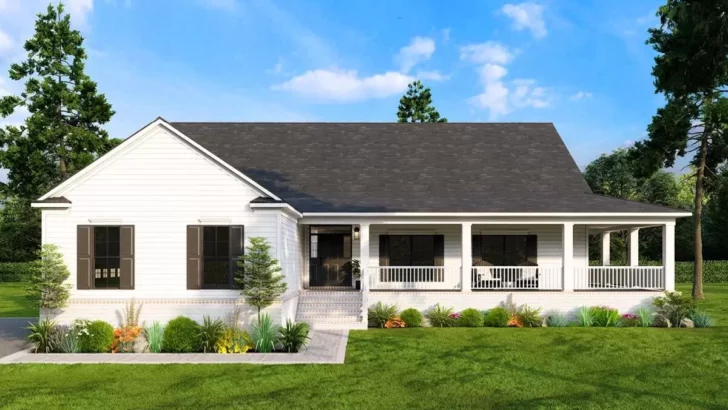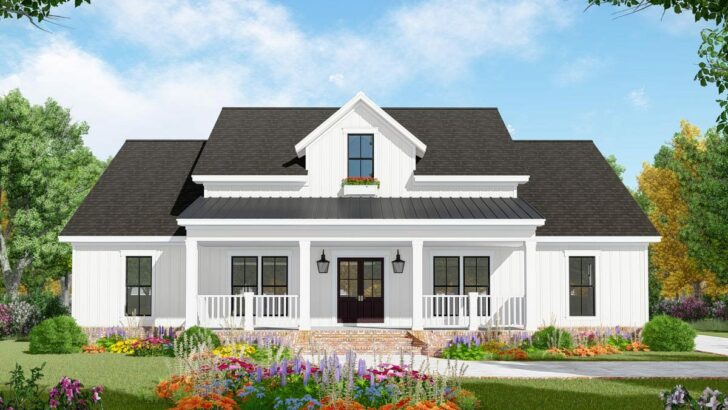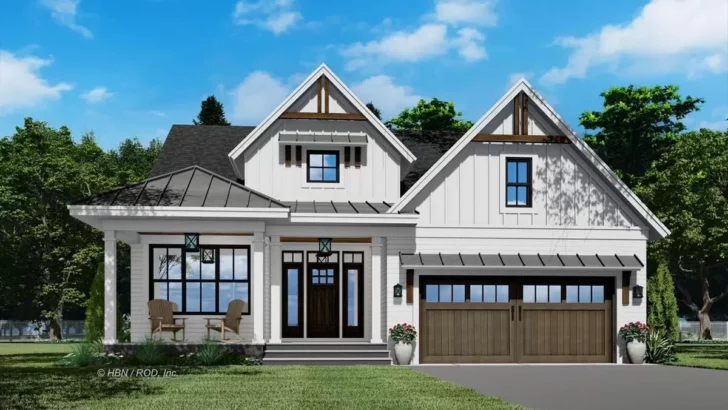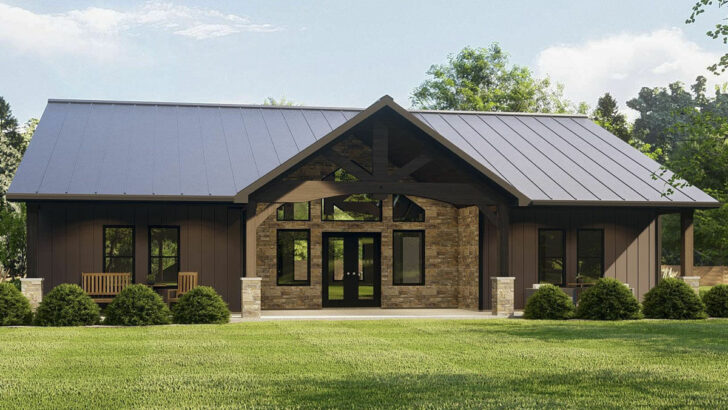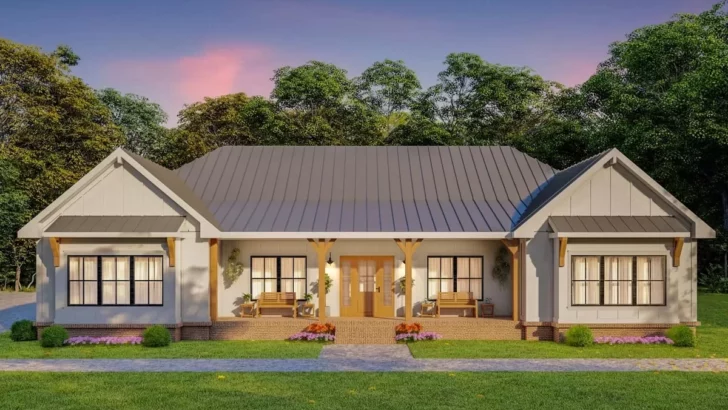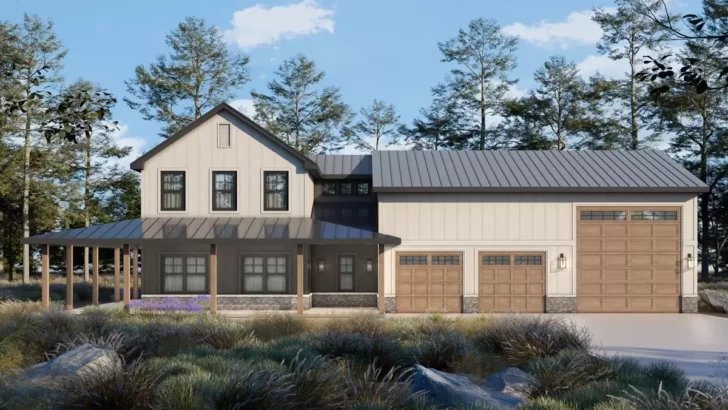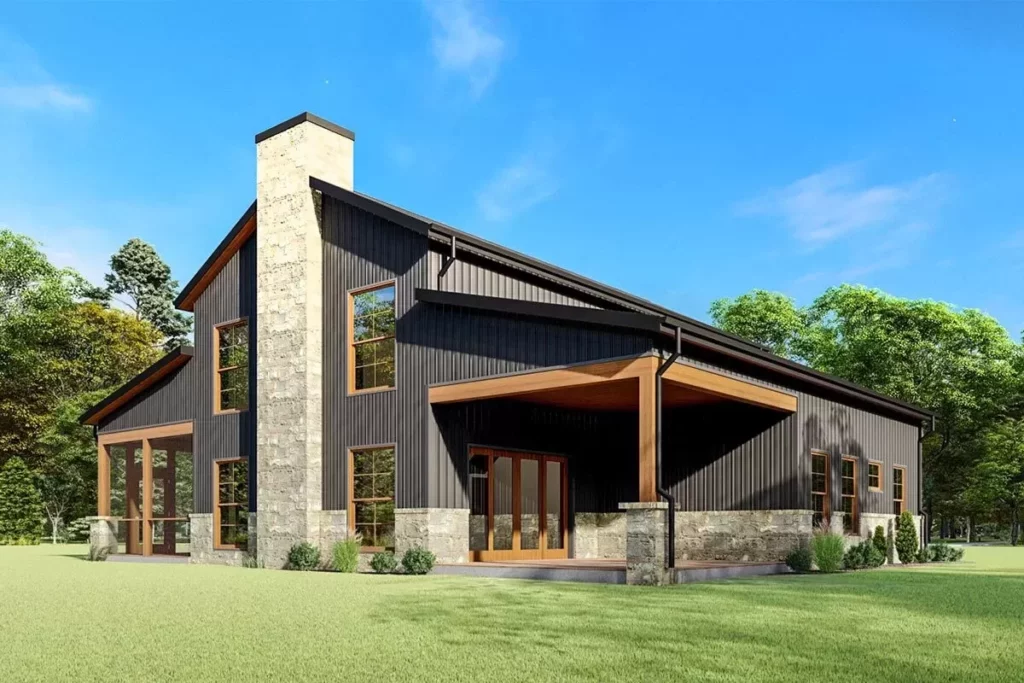
Specifications:
- 1,973 Sq Ft
- 3 – 4 Beds
- 2.5 Baths
- 2 Stories
- 2 Cars
Ah, the rustic barndominium – it’s like the Swiss Army knife of homes, isn’t it?
Compact, versatile, and with a name that’s almost as fun to say as “supercalifragilisticexpialidocious”.
I’ve recently stumbled upon this gem of a house plan: a rustic 2-story barndominium-style home.
With 1,973 square feet, it’s like they’ve managed to squeeze an entire universe into a neat little package.
Let’s dive in, shall we?
First off, the size – under 2000 square feet, yet this house is like a magician’s hat: it just keeps surprising you.
Related House Plans
It’s a perfect fit for those who believe that less is more.
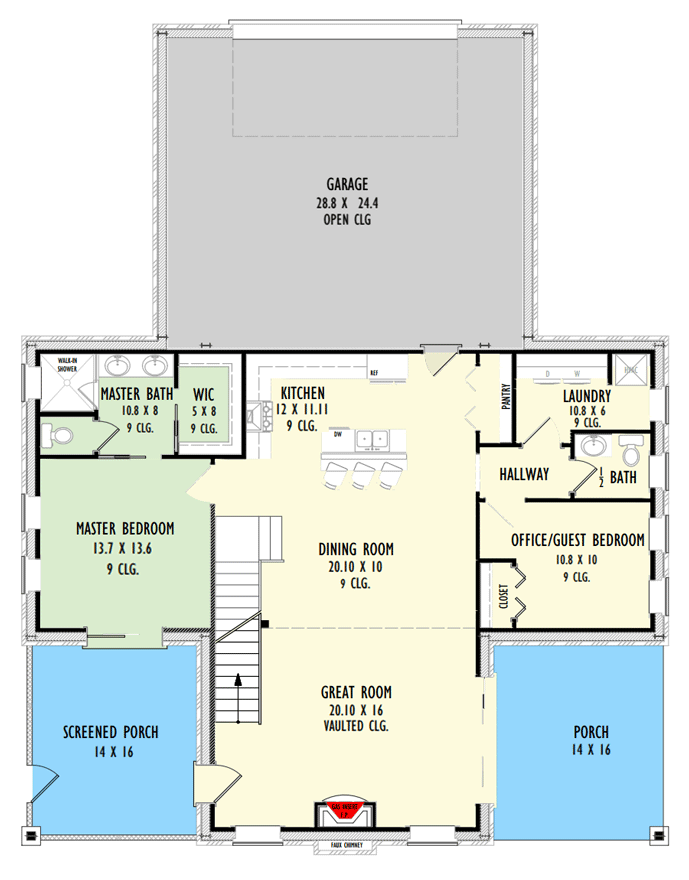

And with 3-4 bedrooms and 2.5 baths, it’s like they read my mind (and probably yours too).
The flexibility is the cherry on top; a flex room that can morph from a bedroom to a home office faster than you can say “presto change-o”!
Now, let’s talk about the heart of this home – the 2-story great room.
It’s not just a room; it’s a statement.
Related House Plans
With two covered outdoor spaces, a screened porch on one side and an open porch on the other, it’s like having your own nature-embracing sanctuary.
Imagine sipping your morning coffee while the sun greets you, or unwinding in the evening with the soothing sounds of nature.
It’s not just living; it’s an experience.
Upstairs is where the magic continues.
Two bedrooms sharing a bath might sound usual, but add a loft overlooking the great room, and suddenly, it’s a scene straight out of a cozy mountain lodge.

It’s the perfect nook for those “me-time” moments, whether you’re a bookworm, a daydreamer, or just someone who appreciates a good view.
And for the grand finale, the rear-entry garage.
Not just any garage, mind you, but a 695-square-foot wonder that doubles as a vehicle haven and a shop space.
For the DIY enthusiast, it’s like having your own playground.
And for everyone else, it’s just a really cool garage.
Intrigued?
Well, hold onto your hats, because there’s more to this barndominium than meets the eye.
It’s designed with a Pre-Engineered Metal Building (PEMB) in mind.
Now, I know what you’re thinking: “Metal building?

What is this, a spaceship?” But hear me out.
PEMB means this house can be shipped anywhere in the world and set up quicker than you can plan a housewarming party.
It’s like having a home in a box, but way cooler.
And if you’re still clinging to traditional vibes, worry not.
This metal house plan offers a 2×6 exterior framing option.
It’s like telling the house, “Hey, I like your modern spirit, but let’s keep it classic on the outside.”
The flex room, our shape-shifting hero, deserves a standing ovation.
Whether you’re dreaming of a peaceful home office, a vibrant game room, or an extra bedroom for your in-laws (well, maybe not too often), this room adapts faster than a chameleon.
It’s like having a genie in your house, granting your room-wishes without the three-wish limit.

But it’s not just about versatility; it’s about living comfortably.
Each of the 3-4 bedrooms in this barndominium whispers “relaxation”.
After a long day, retreating to these cozy sanctuaries feels like a warm hug.
And the 2.5 baths?
They’re not just functional; they’re retreats in their own right.
Think spa day, but it’s just Tuesday at your house.
Let’s not forget the screened and open porches.
These aren’t just appendages to the house; they’re like its lungs, breathing in the tranquility of nature.
Whether it’s watching the rain dance on the screen or basking in the sunshine on the open porch, these spaces ensure you’re never more than a step away from a breath of fresh air.

Now, for the tech and design enthusiasts, let’s talk PEMB.
This isn’t your average “stick and bricks” construction.
It’s a fortress of durability and efficiency.
The pre-engineered metal design means your home is not just built; it’s engineered – engineered to stand the test of time and weather.
Plus, it’s eco-friendlier than traditional constructions.
It’s like giving Mother Nature a high-five.
And for those who love to tinker, the rear-entry garage is your personal Aladdin’s cave.
It’s spacious enough to house your cars and your dreams.
Whether you’re into woodworking, car restoration, or just need a place to store your treasure trove of tools, this garage is your sanctuary.

What sets this barndominium apart is its blend of rustic charm and modern functionality.
It’s a home that tells a story – a story of cozy evenings, laughter-filled rooms, and sun-kissed mornings.
It’s not just a structure; it’s a backdrop for memories, a canvas for your life’s moments.
In conclusion, this rustic 2-story barndominium-style house plan isn’t just a dwelling; it’s a lifestyle.
A lifestyle that embraces simplicity, functionality, and a touch of whimsy.
It’s a home that says, “Come in, kick off your shoes, and stay a while.”
And honestly, who wouldn’t want that?
You May Also Like These House Plans:
Find More House Plans
By Bedrooms:
1 Bedroom • 2 Bedrooms • 3 Bedrooms • 4 Bedrooms • 5 Bedrooms • 6 Bedrooms • 7 Bedrooms • 8 Bedrooms • 9 Bedrooms • 10 Bedrooms
By Levels:
By Total Size:
Under 1,000 SF • 1,000 to 1,500 SF • 1,500 to 2,000 SF • 2,000 to 2,500 SF • 2,500 to 3,000 SF • 3,000 to 3,500 SF • 3,500 to 4,000 SF • 4,000 to 5,000 SF • 5,000 to 10,000 SF • 10,000 to 15,000 SF

