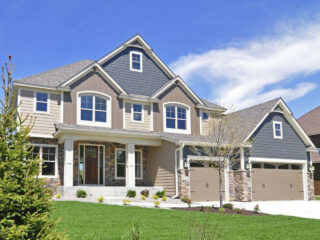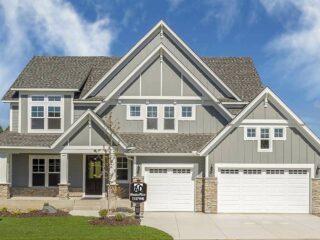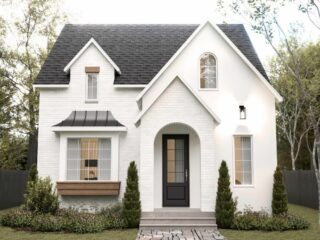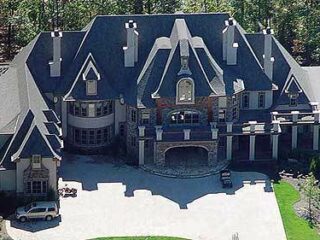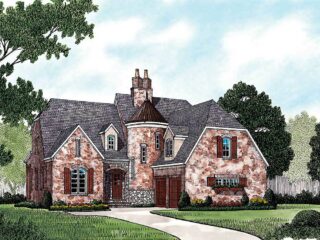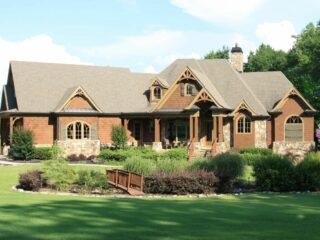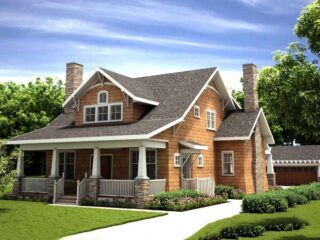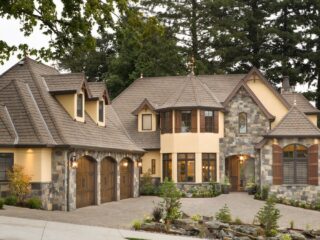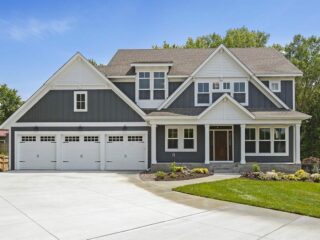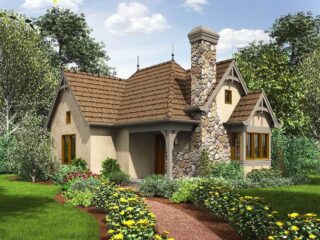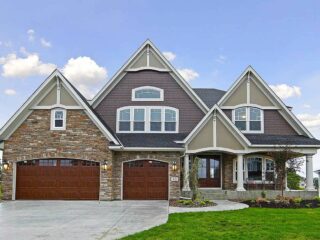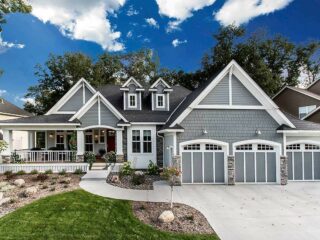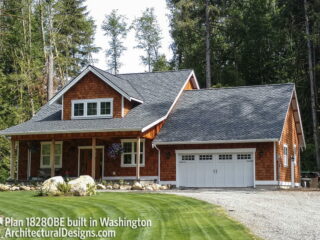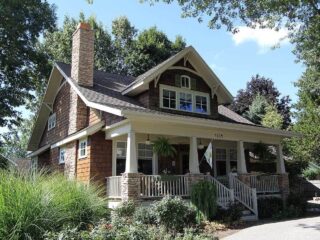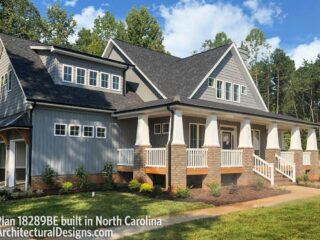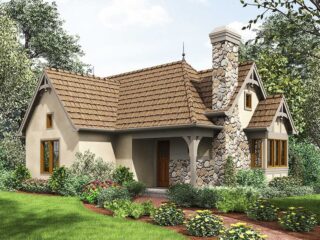Specifications: Hello there, fellow home enthusiasts! Let me take you on a whimsical journey through a house plan that seems to have leaped straight out of a storybook. Picture this: a charming 3,304 square foot abode, nestled in what could easily be the setting of your favorite fairy tale. This isn’t just a house; it’s …
Storybook
Specifications: Hey there, home enthusiasts! Are you ready to dive into a home plan that sounds more like a fairy tale than a blueprint? Hold onto your hard hats, because I’m about to walk you through the whimsical world of an exclusive Storybook House Plan, where every corner tells a tale of comfort and style. …
Specifications: Ever fantasized about living in a charming storybook cottage, straight out of a fairy tale? Well, grab a cup of your favorite tea (or coffee, I don’t judge!) and let me take you through a whimsical journey of this delightful 2,502 square-foot cottage that’s more than just a pinch of pixie dust and a …
Specifications: Picture this: a castle not just for storybooks, but for your life’s story! I’m about to guide you through a home that’s more magical than a fairy godmother’s wand wave. It’s not just a house; it’s a majestic storybook castle, and it’s as grand as your dreams (and then some). Welcome to our 8,920 …
Specifications: Hello there! Ever fancied living in a home straight out of a storybook? Well, buckle up, my friend, because I’m about to take you on a whimsical journey through a house plan that’s nothing short of magical. Imagine a place where every corner whispers tales of adventure and mystery. This isn’t just a house; …
Specifications: Hey there, home enthusiasts! Ever dreamt of a house that’s straight out of a fairy tale, but with all the modern comforts? Let me introduce you to the 3-Bed Storybook Craftsman House Plan, a place where charm and convenience live happily ever after. In this article, I’m not just going to walk you through …
Specifications: Hey there, home enthusiasts! Are you ready to dive into a world where charm meets modern convenience? Let me introduce you to this exclusive Storybook Craftsman house plan that’s not just a dwelling but a dream come true. Imagine 3,755 square feet of pure architectural bliss, where every nook and cranny whispers a story …
Specifications: Hello, dear reader! Today, let’s embark on a magical journey through the enchanted realms of a Storybook House Plan that’s not just a dwelling, but a dream come to life. Picture this: a charming abode sprawling over 3,784 square feet, nestled like a hidden gem waiting to be discovered. With its 4 to 6 …
Specifications: Hey there, fellow dreamers and castle enthusiasts! Have you ever fantasized about living in a castle that combines the charm of a fairytale with the conveniences of modern life? Well, buckle up your knight’s armor, because I’m about to take you on a grand tour of a majestic storybook castle that’s nothing short of …
Specifications: Hey there, home enthusiasts! Let’s embark on a delightful tour of what could be your next dream home. Picture this: a 3-bedroom storybook bungalow that’s straight out of a fairy tale, but with all the modern comforts you could wish for. Imagine a cozy 2,114 square feet of space, cleverly spread over two stories. …
Specifications: Have you ever walked into a house and thought, “Wow, I could play hide and seek in here and never be found”? Well, get ready to explore a home that’s not just a house, but a delightful adventure waiting to happen. I’m talking about a charming storybook 3 bedroom home that’s more than just …
Specifications: Hey there, home enthusiasts! Let’s dive into a storybook adventure with an exclusive craftsman home plan that’s not just a house, but a dream come true. Picture this: a stunning 2,895 square feet of pure charm and style, nestled in a layout that’s as practical as it is gorgeous. Whether you’re a family of …
Specifications: Hey there! Have you ever fantasized about living in a cute, storybook-like cottage, but thought it was just a fairy tale? Well, buckle up, because I’m about to take you on a tour of a tiny house plan that’s straight out of a storybook, yet totally real and absolutely adorable. This one-bed wonder isn’t …
Specifications: Hey there, home enthusiasts! Today, we’re diving into a gem of a house plan that’s as charming as a warm Southern greeting. Picture this: a storybook Southern home, complete with a gable roof that could’ve been sketched by a child with big dreams and a crayon. This isn’t just any home; it’s a slice …
Specifications: Hello, dear reader! Grab your favorite cup of tea (or coffee, if that’s your jam) and settle in. Today, we’re embarking on a magical journey through a house that seems to have leaped straight out of a fairytale – a Storybook House Plan with an Open Floor Plan. Imagine a place where every nook …
Specifications: Ah, house plans! Aren’t they just adult versions of fairytales? Imagine a storybook, but instead of “once upon a time”, it starts with “3,531 square feet of pure charm”. That’s what we’re diving into today – a 3-bedroom, 3-bathroom wonder that’s more than just a house plan. It’s a dream woven into architecture. The …
Specifications: Hey there! Ever dreamed of a home that looks like it’s straight out of a fairy tale? Well, buckle up, because I’m about to take you on a tour of a house plan that’s the very definition of “storybook charm” – a 4 Bed Storybook Bungalow House Plan. It’s not just any old bungalow; …
Specifications: Ah, the Storybook Bungalow – a home that sounds like it leaped right out of a fairy tale and landed in our modern world, complete with all the charm and coziness you’d expect. When I first came across this home plan, I thought, “Finally, a house that doesn’t think it’s a shopping mall!” With …
Specifications: Picture this: a quaint country house that seems lifted straight from a storybook, complete with a sturdy porch that seems to whisper tales of lazy Sunday afternoons and warm, starlit evenings. As you approach this 2,188 square foot marvel, you’re greeted by a porch that’s not just a porch, but a grand stage for …
Specifications: Hey there, home enthusiasts and tiny-house trendsetters! Have you ever dreamed of a fairy-tale home, compact yet bursting with charm? Well, buckle up, because I’m about to take you on a whimsical journey through a 2 Bed Tiny Cottage House Plan that’s as adorable as it is practical. Think of it as your personal …

