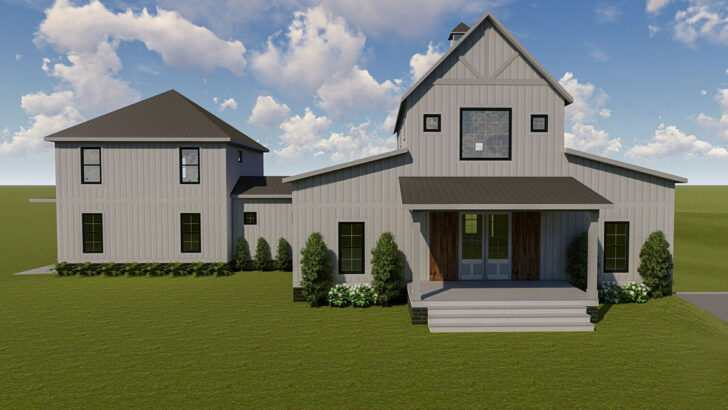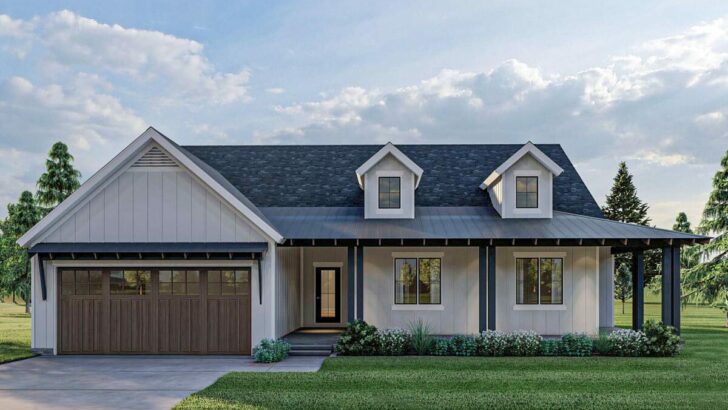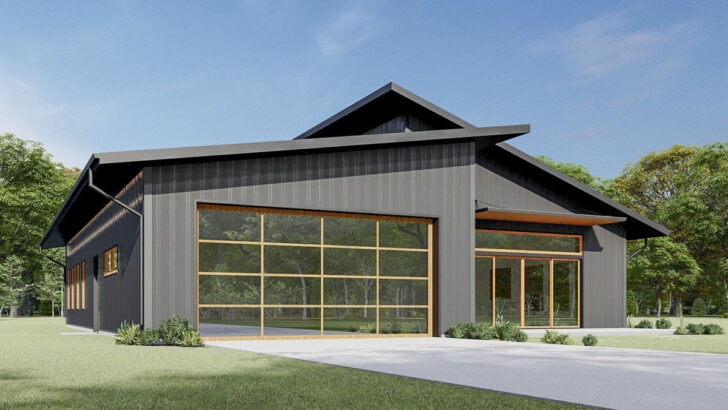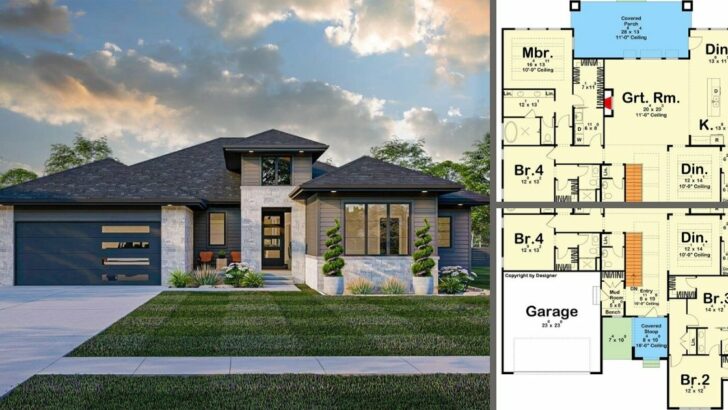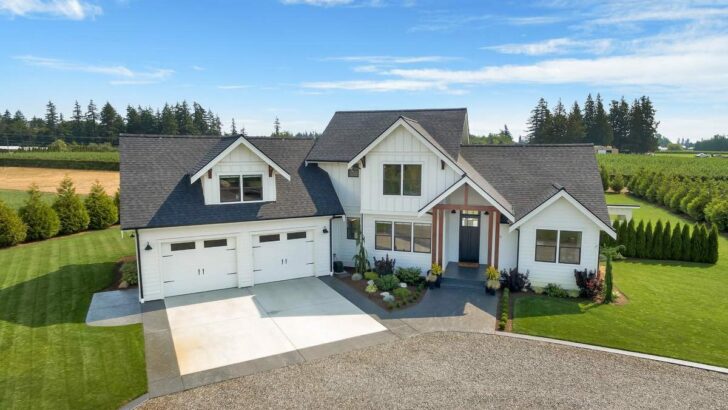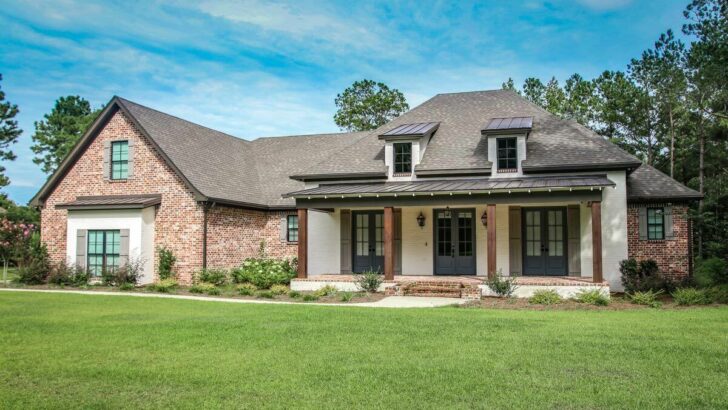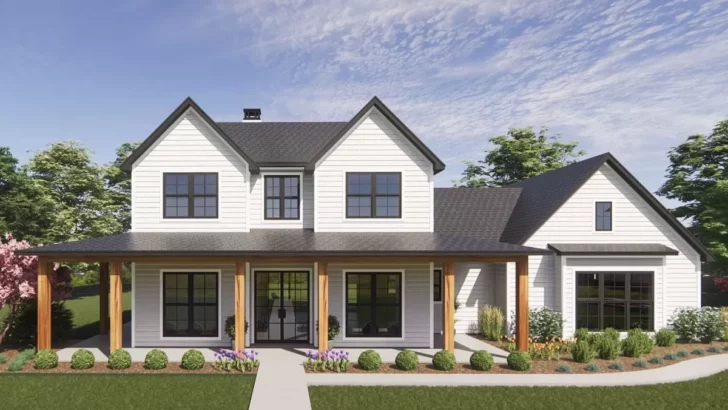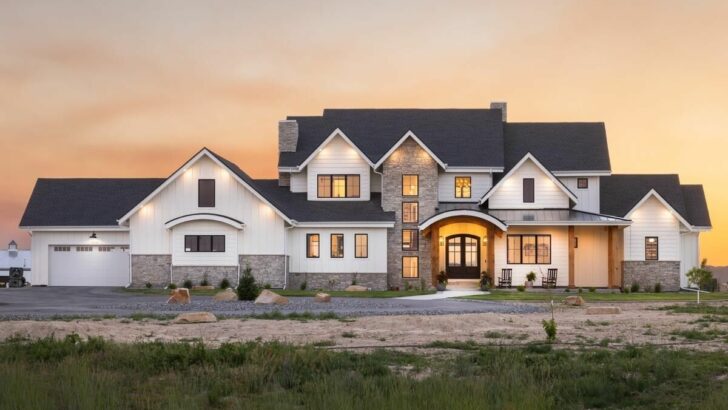
Specifications:
- 2,188 Sq Ft
- 4 Beds
- 3 Baths
- 2 Stories
- 2 Cars
Picture this: a quaint country house that seems lifted straight from a storybook, complete with a sturdy porch that seems to whisper tales of lazy Sunday afternoons and warm, starlit evenings.
As you approach this 2,188 square foot marvel, you’re greeted by a porch that’s not just a porch, but a grand stage for life’s little moments.
It stretches across the front, hugging the house like a protective arm, with tapered columns standing proud on stacked stone bases.
Step inside, and you’re not just entering a house; you’re stepping into a narrative woven with comfort and charm.
The foyer is your prologue, offering tantalizing glimpses through to the heart of the home.
Related House Plans


It’s here that the magic of an open floor plan reveals itself, blurring the lines between separate living spaces and bringing together stories and laughter.
In the living room, a fireplace crackles with life, flanked by built-ins that beg to be filled with books, memories, and maybe that quirky vase you picked up on a whim.
The dining room isn’t just a dining room – it’s a panoramic experience, jutting out to gift you views on three sides, bathing your meals in natural light and scenery.
But let’s talk about the kitchen.
Oh, the kitchen!

It’s a culinary stage with counterspace galore, ready for your cooking shows, midnight snack raids, or pancake breakfast battles.
Related House Plans
And let’s not forget the counter seating for four, where spectators (or taste testers) can watch the culinary magic unfold.
A door in the kitchen acts like a portal to the covered back porch, perfect for those evenings when you want to dine al fresco or simply enjoy a breath of fresh air.
And let’s not overlook the strategic placement of pantry cabinets, just a ballet twirl away from the laundry room – practicality meets elegance.
Now, the master suite on the main floor is not just a bedroom; it’s a retreat.
With a five-fixture bath and a walk-in closet, it’s your personal haven, a place to recharge, dream, and be yourself.

The second bedroom, also on this level, is no less enchanting, boasting its own walk-in closet and promising dreams filled with fairytales.
As you ascend to the second story, the narrative of this house unfolds further.
Here, two more bedrooms await, each a blank canvas for stories yet to be written, dreams yet to be dreamt.
These rooms aren’t just sleeping quarters; they’re sanctuaries for the imagination, spaces where tomorrow’s artists, thinkers, and leaders can grow.
But that’s not all.

The bonus space over the garage is like finding an unexpected chapter in your favorite book.
It’s a versatile space, ripe for transformation.
Will it be a playroom, a home office, a studio, or perhaps a cozy den for movie marathons?
The choice is yours, and the possibilities are as endless as your imagination.
This storybook country house plan isn’t just a collection of rooms and walls; it’s a living, breathing character in the story of your life.
It’s a place where memories will be made, where laughter will echo, and where each nook and cranny will become a part of your family’s lore.

In the end, this house is more than a structure; it’s a backdrop for life’s most beautiful moments, a space where every day feels a little bit like a fairytale.
So, as you turn the pages of this house plan, imagine the stories that will unfold within its walls.
The end?
No, it’s just the beginning of your happily ever after.
And there you have it!
A playful dive into the world of a storybook country house that’s more than just a place to live – it’s a place to love, laugh, and create a lifetime of memories.
You May Also Like These House Plans:
Find More House Plans
By Bedrooms:
1 Bedroom • 2 Bedrooms • 3 Bedrooms • 4 Bedrooms • 5 Bedrooms • 6 Bedrooms • 7 Bedrooms • 8 Bedrooms • 9 Bedrooms • 10 Bedrooms
By Levels:
By Total Size:
Under 1,000 SF • 1,000 to 1,500 SF • 1,500 to 2,000 SF • 2,000 to 2,500 SF • 2,500 to 3,000 SF • 3,000 to 3,500 SF • 3,500 to 4,000 SF • 4,000 to 5,000 SF • 5,000 to 10,000 SF • 10,000 to 15,000 SF

