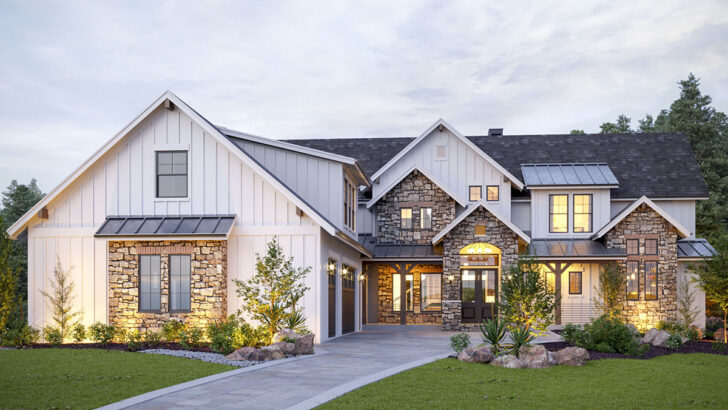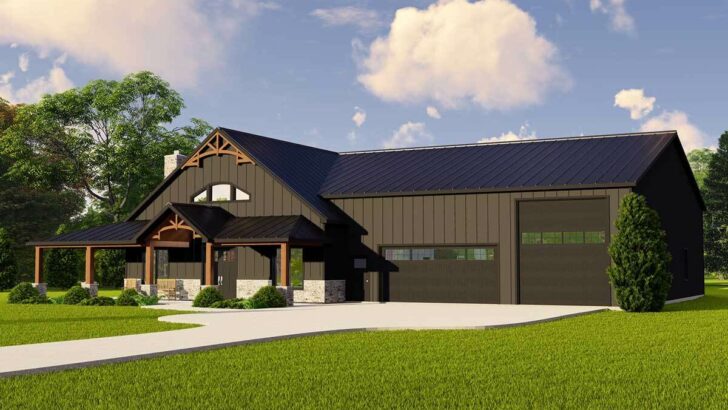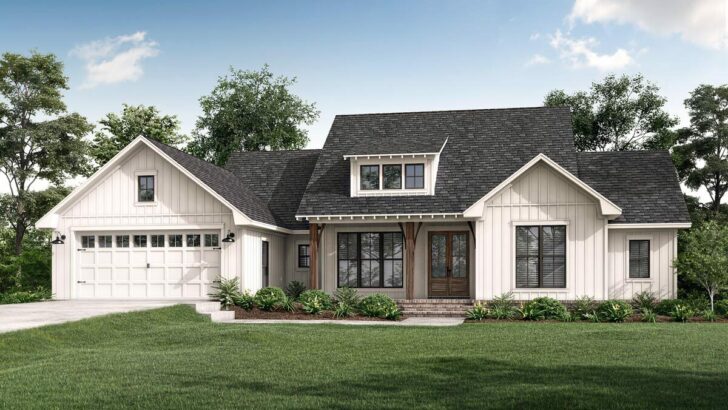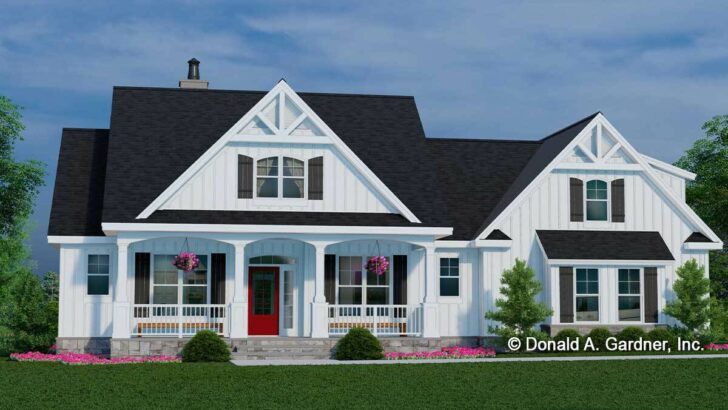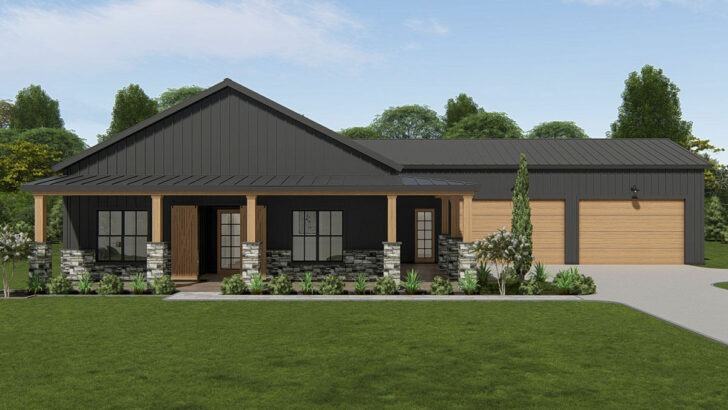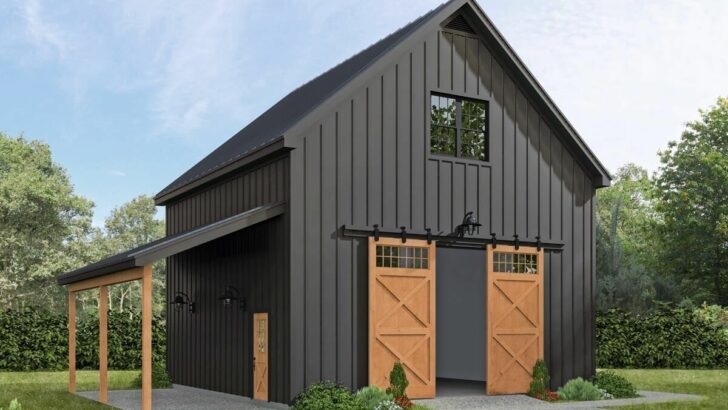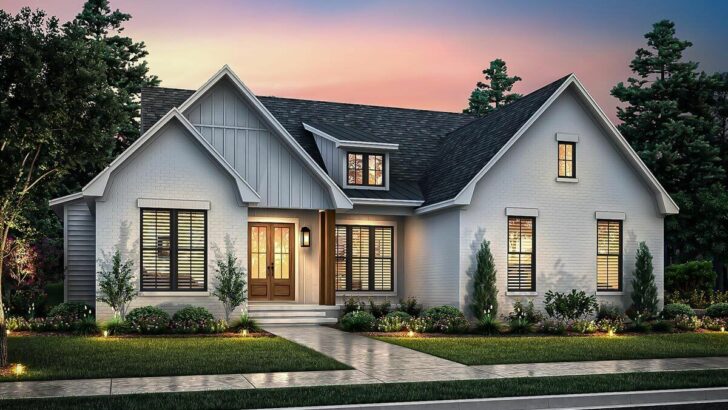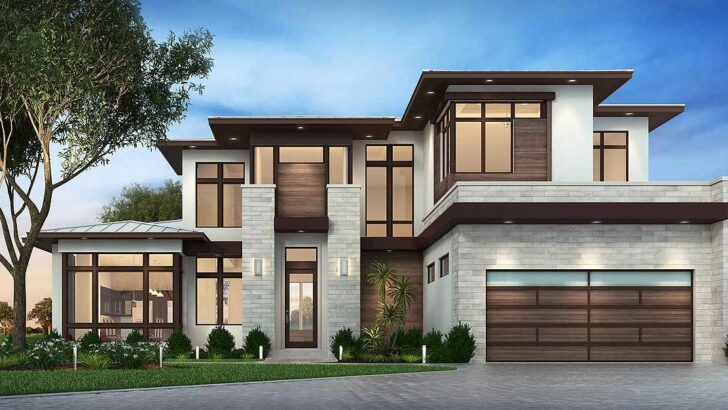
Specifications:
- 3,106 Sq Ft
- 4 – 5 Beds
- 3.5 – 4.5 Baths
- 1 Stories
- 3 Cars
Welcome, dear home enthusiasts, to a delightful journey through a modern French Country house plan that’s as charming as a fresh croissant on a Parisian morning.
Picture this: a sprawling 3,106 square feet of pure architectural elegance, nestled in a 4-bedroom layout with a twist of modern flair and country grace.
And yes, we’re talking about a house, not the latest French fashion, although it’s just as stylish!





Our story begins with a captivating front porch.
This isn’t just any porch; it’s an 8-foot deep, stage-worthy setting with two dormers perched above like wise owls.
The exposed rafter tails and a chic metal roof are not just features; they’re a nod to the French countryside, with a modern twist.
Related House Plans
Imagine sipping your morning coffee here, waving to the neighbors like royalty!
Step through the French doors and voila!
You’re greeted by an open floor plan that flows as smoothly as a fine Bordeaux.
The great room, with its soaring 12-foot ceiling and cozy fireplace flanked by built-ins, is where you’ll host legendary game nights or curl up with a good book.
And for the chefs in the house, the kitchen is a culinary dream!
A 5′ by 8′ island with an eating bar, perfect for those impromptu family gatherings, and a walk-in pantry (5’10” by 8’2″) that could store an army’s worth of snacks.
Now, let’s tiptoe to the master bedroom.
Related House Plans
Tucked away behind the 3-car garage for maximum privacy, this is where the day’s stress melts away.
Picture this: not one, but two bathrooms connected by a custom shower with dual shower heads.
It’s like having your own personal spa.
The only thing missing is a “Do Not Disturb” sign.
What’s a French Country home without some extra je ne sais quoi?

The additional bedrooms are more than just sleep spaces; they’re sanctuaries.
Two bedrooms share a Jack and Jill bath, and the third has its own bathroom with rear porch access – morning views included.
And let’s not forget the practicality of a large mudroom with built-in lockers right off the garage, alongside a laundry room equipped with a utility sink.
It’s like this house knows your life before you even move in.
Above the garage lies a bonus room, a space so versatile it could be anything from a playroom to your secret superhero hideout.
This is where you can let your imagination run wild.
As we re-enter the realm of this architectural gem, let’s turn our attention to the quiet office, accessible right from the grand entrance.
With French doors leading directly to the front porch, this space is perfect for those work-from-home days or simply as a serene retreat for your artistic pursuits.
Imagine penning your memoirs or managing your empire with a view of the peaceful outdoors.
Talk about work-life balance!
Now, let’s glide into the open floor plan that seamlessly integrates the great room, kitchen, and dining area.
This design isn’t just about aesthetics; it’s about bringing people together.
Whether you’re hosting a grand dinner party or enjoying a cozy family meal, this space is where memories are made.
The great room, with its elegant fireplace, is an invitation for relaxation, while the dining area whispers promises of lively dinner conversations.
Step outside to the roomy rear porch, a space that redefines outdoor living.

This isn’t just a porch; it’s an extension of your home, an outdoor living room where nature meets comfort.
Picture lazy Sunday barbecues, tranquil evenings under the stars, or simply enjoying the caress of the gentle breeze.
This space is a reminder that the best parts of life are the moments spent in the embrace of nature and loved ones.
Each bedroom in this home is a haven of tranquility.
The Jack and Jill bath offers a shared space that still provides privacy, perfect for siblings or guests.
The third bedroom, with its own bathroom and rear porch access, offers a more secluded retreat, ideal for an in-law suite or a teenager’s escape.
These rooms aren’t just for sleeping; they’re personal sanctuaries where dreams are dreamt and tomorrow’s adventures are planned.
Let’s not overlook the practical elegance of the large mudroom with built-in lockers, a lifesaver for keeping life organized.
Adjacent to it, the laundry room with a utility sink makes a mundane chore feel less so, with enough space to make laundry day a breeze.
As our tour concludes, we return to the bonus room above the garage.
This flexible space is your blank canvas.
A home theater?
A gym?
A library?
The possibilities are endless, limited only by your imagination.
There you have it, a complete tour of this modern French Country house plan.
It’s more than a home; it’s a lifestyle, a dream, a place where every corner tells a story, and every room holds a promise of joy, comfort, and elegance.
Welcome home!
You May Also Like These House Plans:
Find More House Plans
By Bedrooms:
1 Bedroom • 2 Bedrooms • 3 Bedrooms • 4 Bedrooms • 5 Bedrooms • 6 Bedrooms • 7 Bedrooms • 8 Bedrooms • 9 Bedrooms • 10 Bedrooms
By Levels:
By Total Size:
Under 1,000 SF • 1,000 to 1,500 SF • 1,500 to 2,000 SF • 2,000 to 2,500 SF • 2,500 to 3,000 SF • 3,000 to 3,500 SF • 3,500 to 4,000 SF • 4,000 to 5,000 SF • 5,000 to 10,000 SF • 10,000 to 15,000 SF

