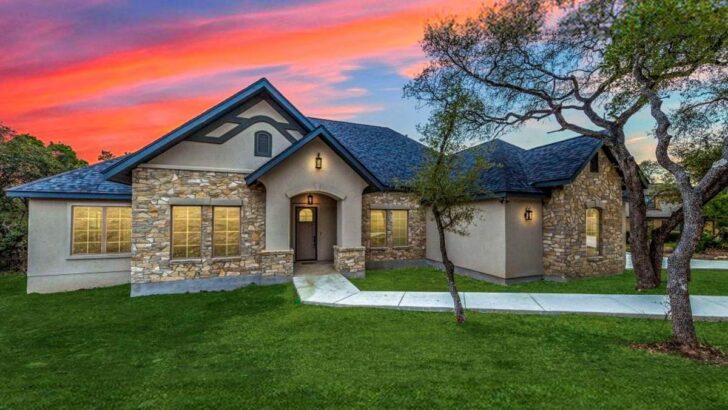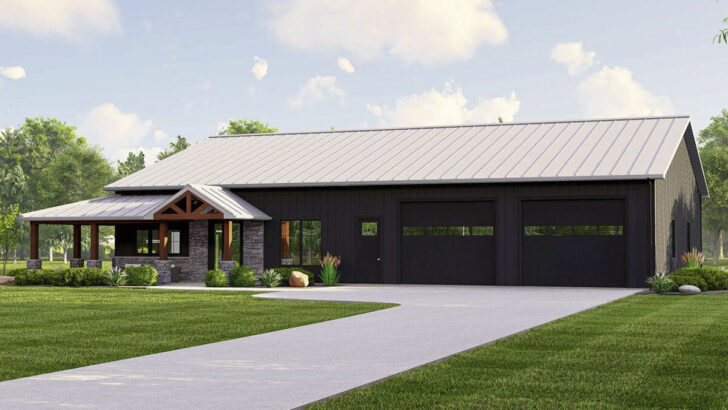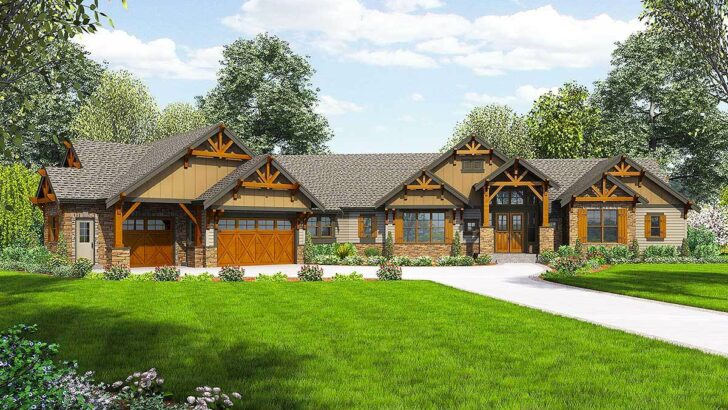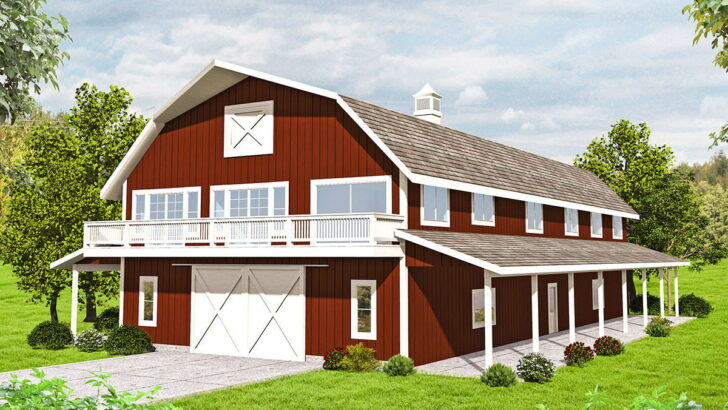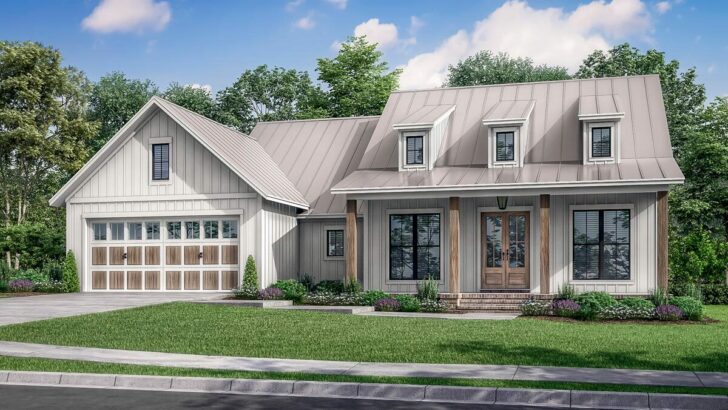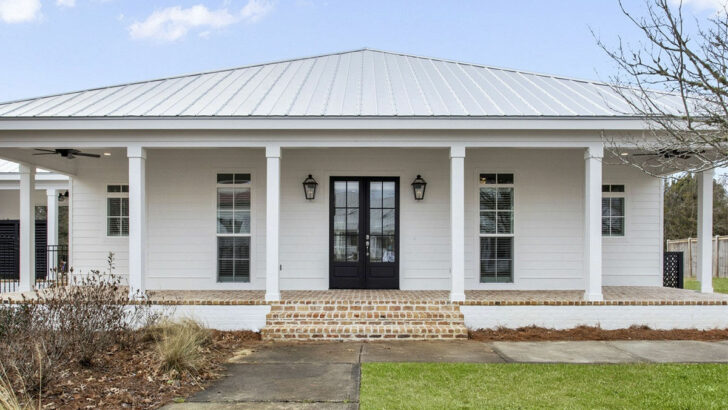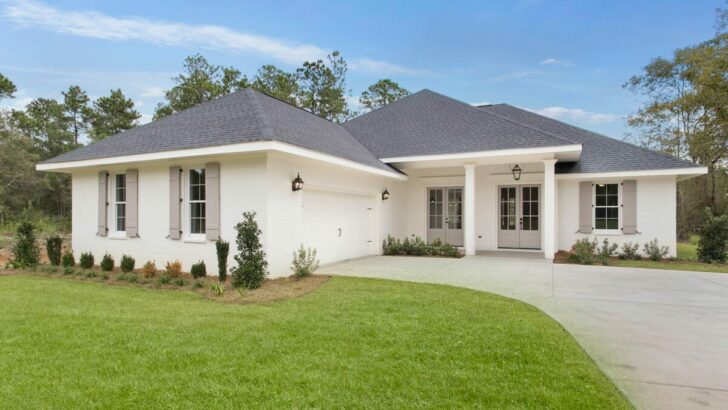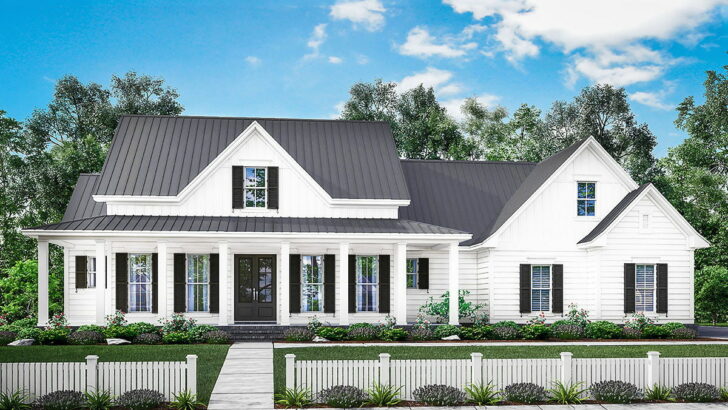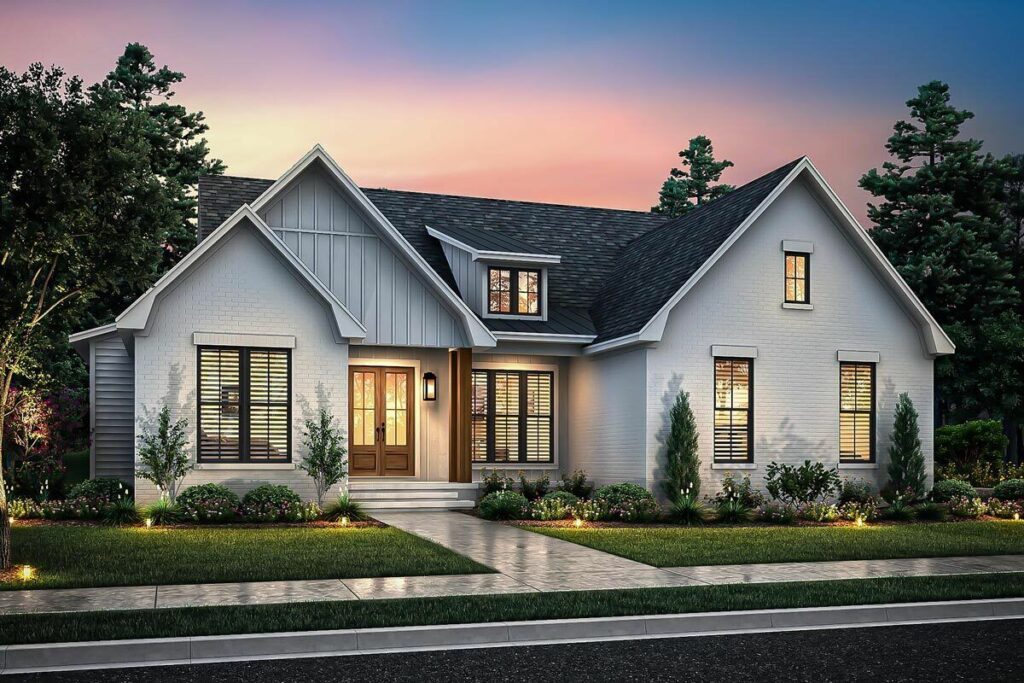
Specifications:
- 1,800 Sq Ft
- 4 Beds
- 2 Baths
- 1 Stories
- 2 Cars
Ah, the modern farmhouse! It’s like the Swiss Army knife of homes – functional, stylish, and somehow managing to be both modern and charmingly rustic at the same time.
Let’s embark on a journey through this 1800 square foot marvel that proves size isn’t everything when it comes to creating a dream home.
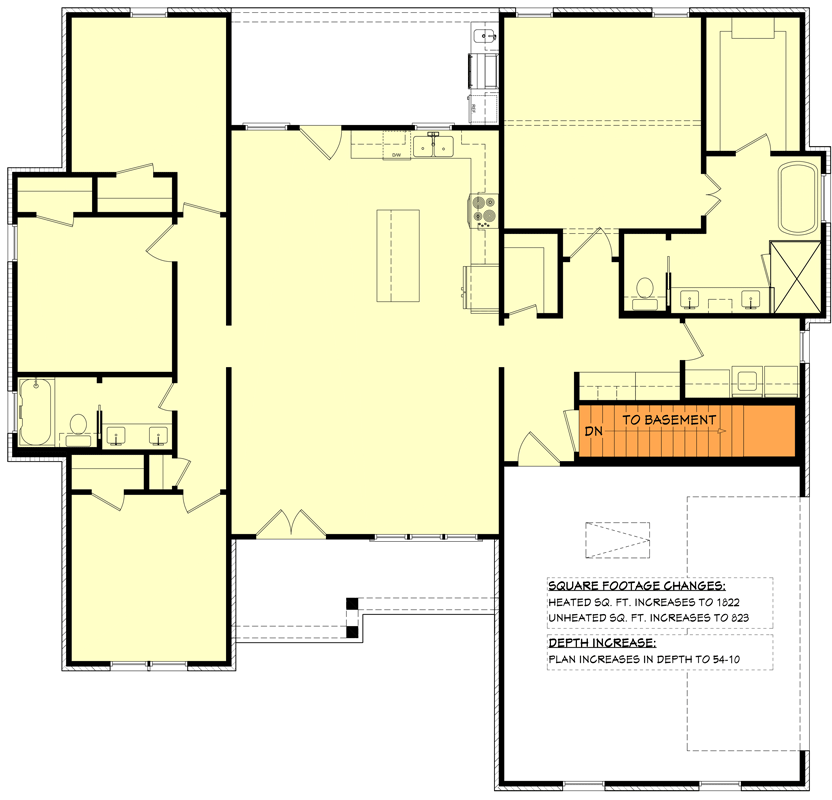
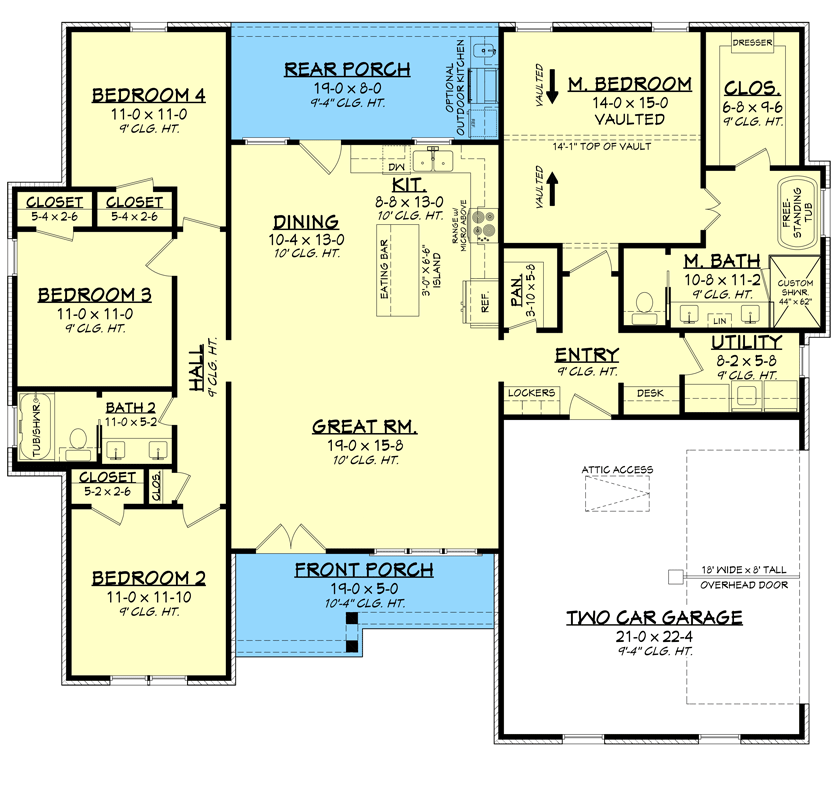
Now, 1800 square feet might sound like a jigsaw puzzle challenge for a family of more than two, but hear me out.
It’s not the size of the house; it’s how you use it!
This house plan is a masterclass in space utilization.
Each of the four bedrooms is like a carefully thought-out haiku – surprising depth and comfort in a compact package.
Related House Plans
Speaking of bedrooms, four of them! Yes, that’s right, count ’em – four.
Whether you’ve got kids, guests, or a couple of home offices, there’s a room for every need.
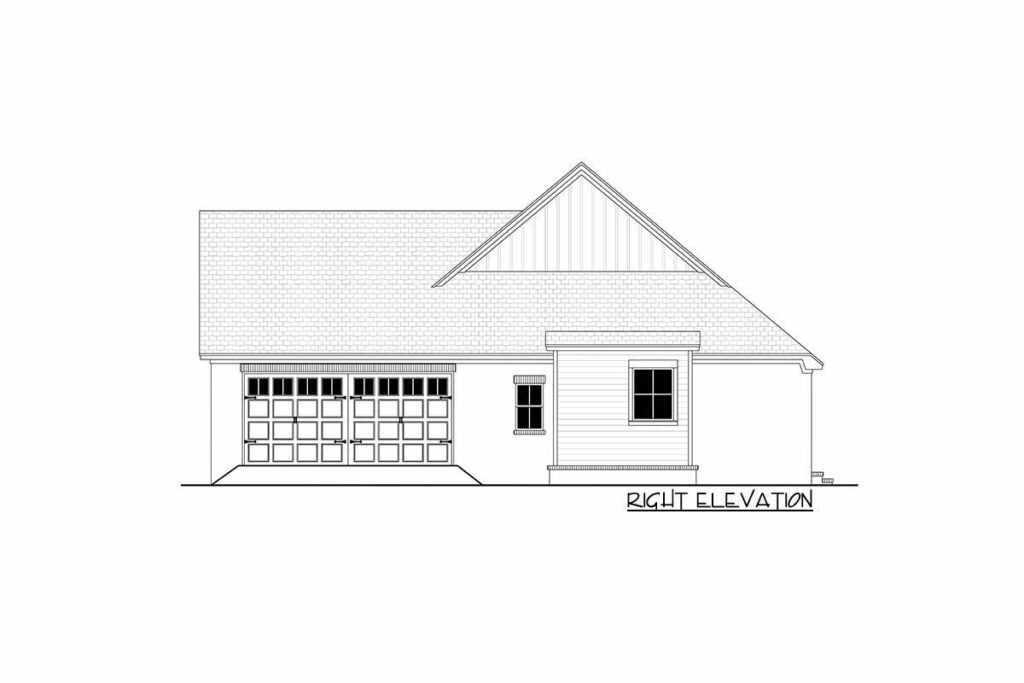
And let’s talk about the master suite – it’s not just a bedroom; it’s a retreat.
With vaulted ceilings reaching a lofty 14’1″, it’s like sleeping under the Sistine Chapel, minus the tourists.
Two bathrooms might sound standard, but in this house, they’re anything but.
Imagine starting your day in a bathroom that doesn’t feel like a closet.
There’s room to stretch, dance, or even do a little yoga if you’re so inclined.
Related House Plans
The charm of a single-story home is often underestimated.
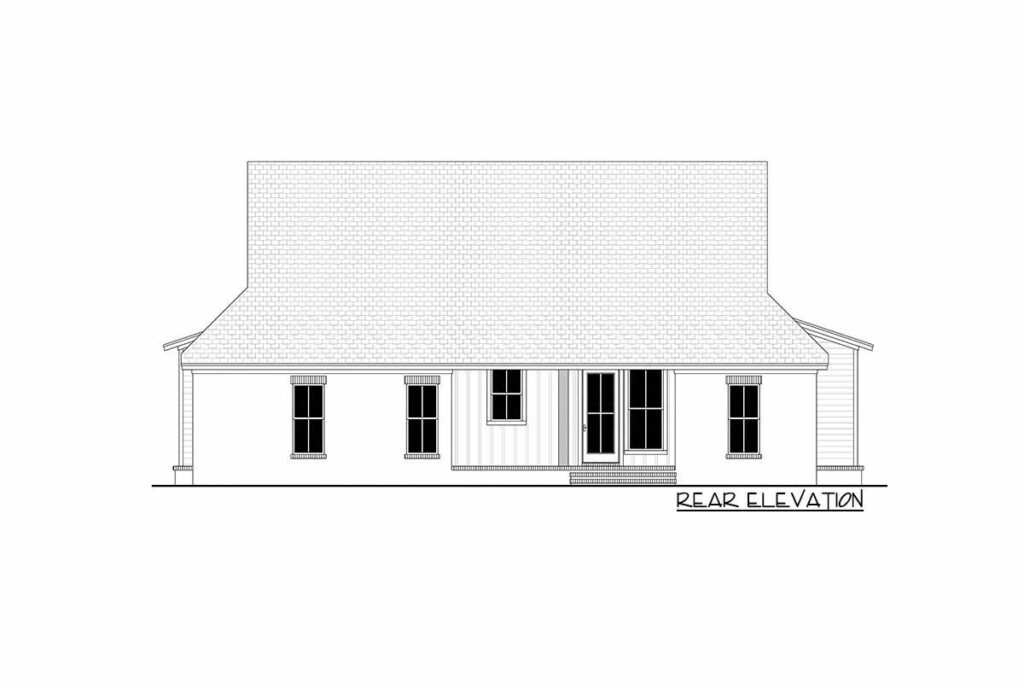
No stairs to conquer when you’re carrying laundry, groceries, or a sleeping child.
Everything is conveniently on one level, which means less time running up and down stairs and more time enjoying your beautiful home.
The 488 square foot garage is not just a garage; it’s a sanctuary for your cars.
With enough room for two vehicles, say goodbye to the morning game of car Tetris.
There’s even space left for storage, a workbench, or that home gym you’ve been dreaming of.
The open split plan of this home is where it truly shines.
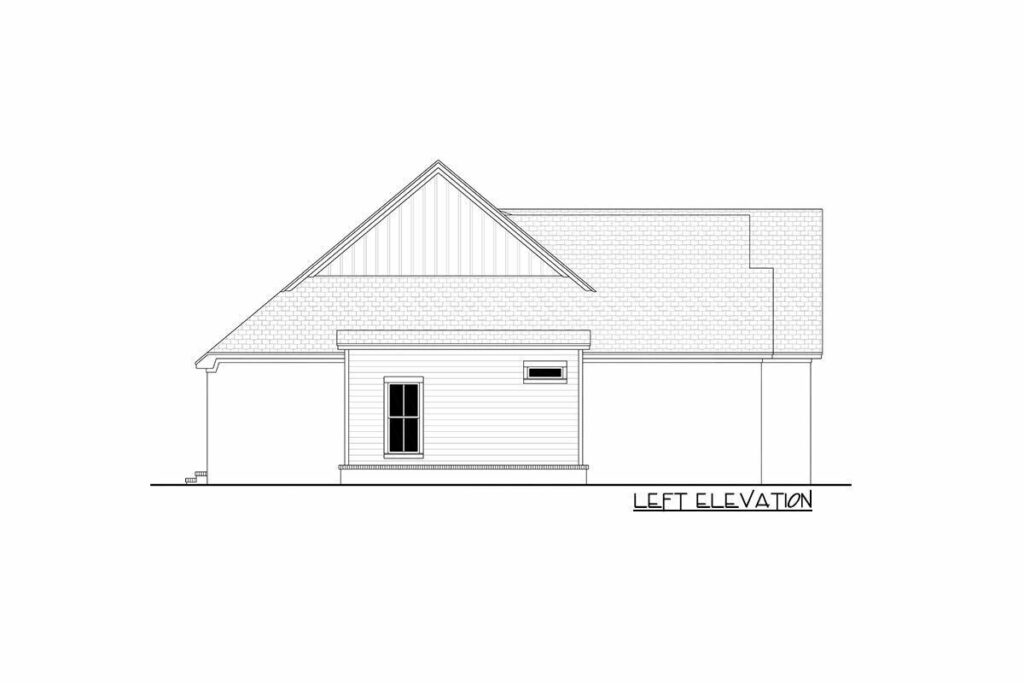
The master suite is a private oasis on one side, while the other bedrooms huddle together on the opposite side like they’re plotting something fun.
In between lies the heart of the home – an open space where cooking, dining, and relaxing happen in a harmonious flow.
Strategically placed behind the garage, the laundry area is like a secret lair for cleaning.
It’s out of sight, which means you can pretend those piles of laundry don’t exist when guests come over.
And when it’s time to tackle them, you’re in a convenient spot without dragging clothes through the house.
Enter through French doors into a room that truly lives up to its name.

The great room is where memories are made, from movie nights to impromptu dance parties.
It’s the nucleus of the home, where everyone naturally gravitates.
The 5′-deep front porch is your stage to the world, perfect for sipping coffee while judging – I mean, watching – the neighbors.
Meanwhile, the 8′-deep rear porch with an optional outdoor kitchen is your private escape to nature.
It’s like having a vacation spot, just a few steps from your living room.
This Transitional style Modern Farmhouse is more than a collection of rooms and features.
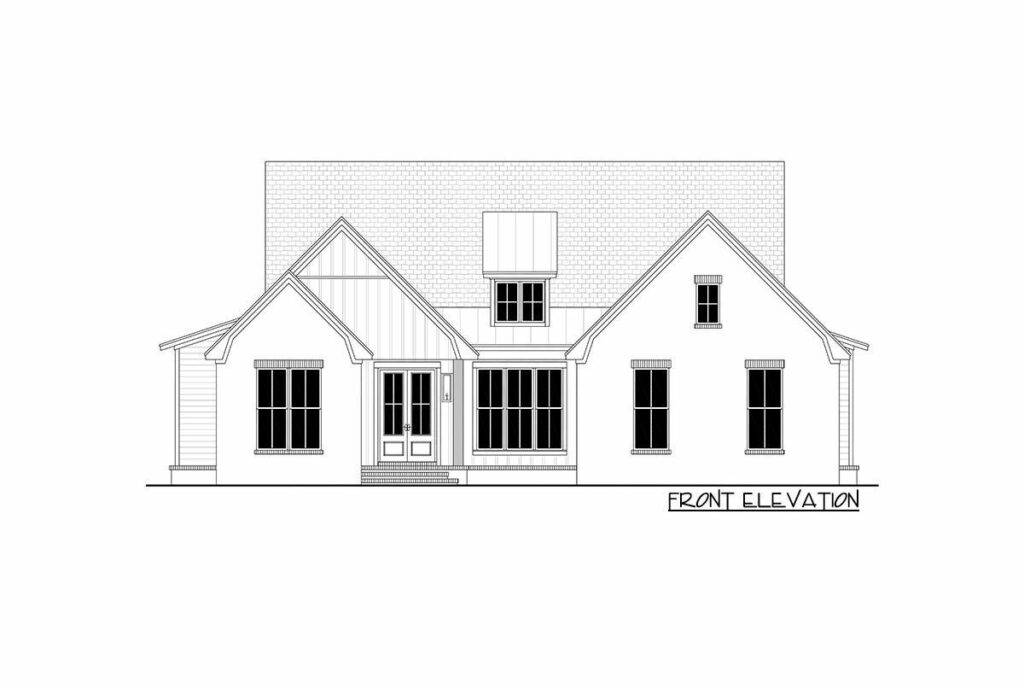
It’s a canvas for your life, a place where every day feels a bit like a holiday, and every night feels like a cozy retreat.
So, are you ready to make this house your home?
Because it’s ready to make every day a little more special for you and your loved ones.
You May Also Like These House Plans:
Find More House Plans
By Bedrooms:
1 Bedroom • 2 Bedrooms • 3 Bedrooms • 4 Bedrooms • 5 Bedrooms • 6 Bedrooms • 7 Bedrooms • 8 Bedrooms • 9 Bedrooms • 10 Bedrooms
By Levels:
By Total Size:
Under 1,000 SF • 1,000 to 1,500 SF • 1,500 to 2,000 SF • 2,000 to 2,500 SF • 2,500 to 3,000 SF • 3,000 to 3,500 SF • 3,500 to 4,000 SF • 4,000 to 5,000 SF • 5,000 to 10,000 SF • 10,000 to 15,000 SF

