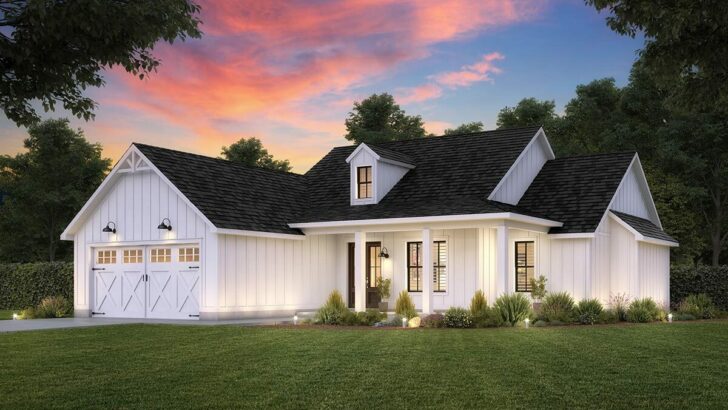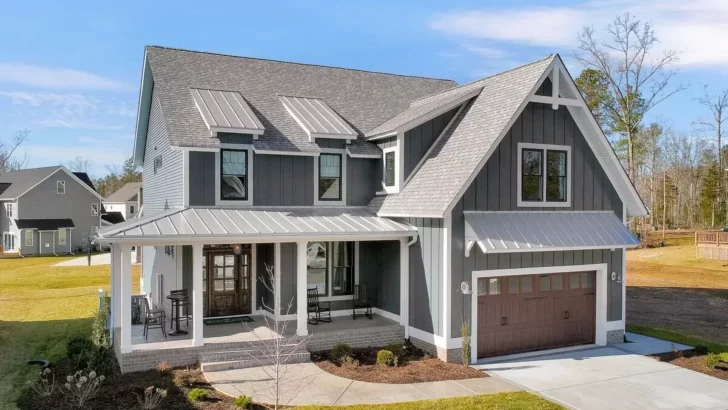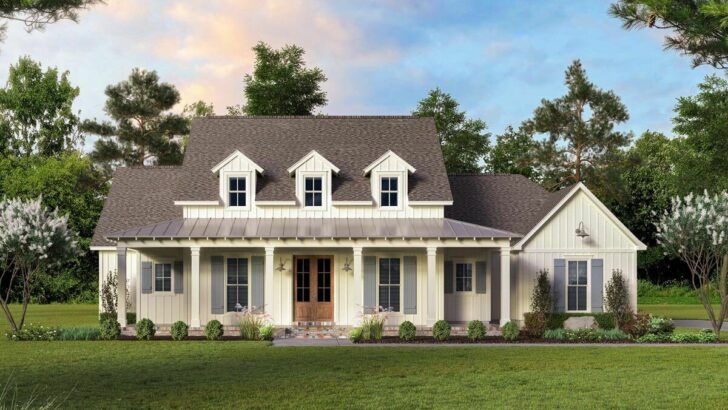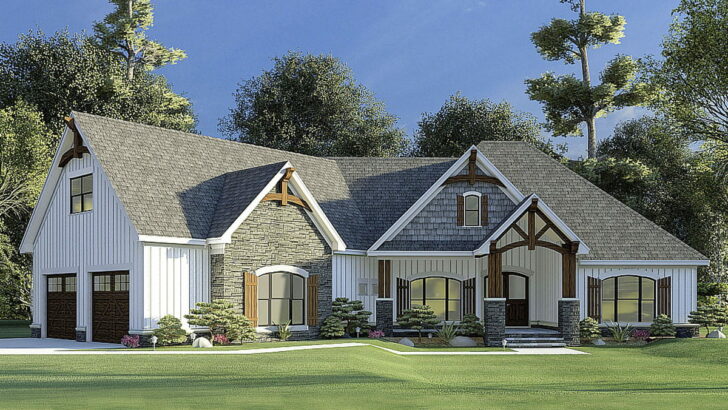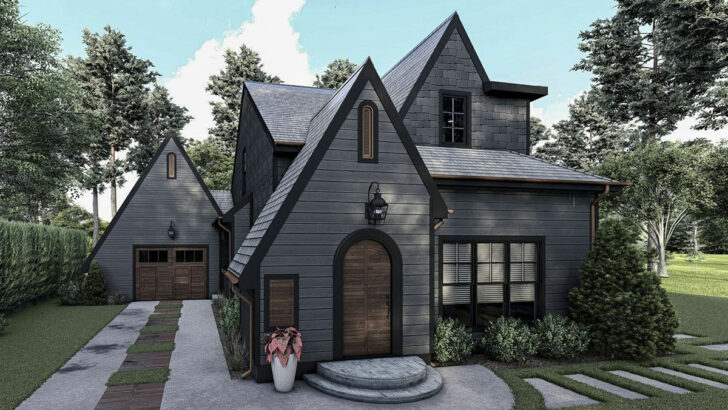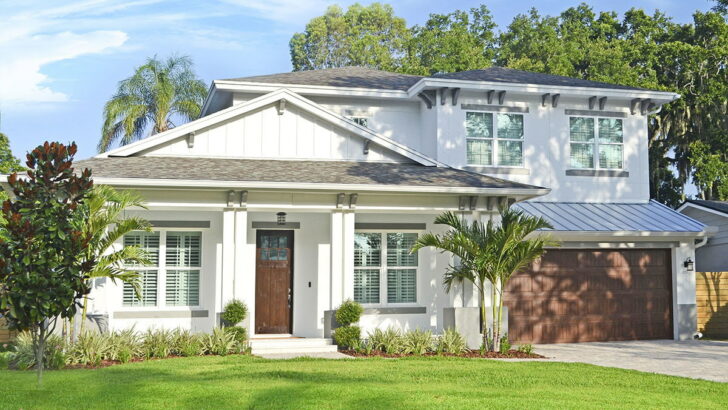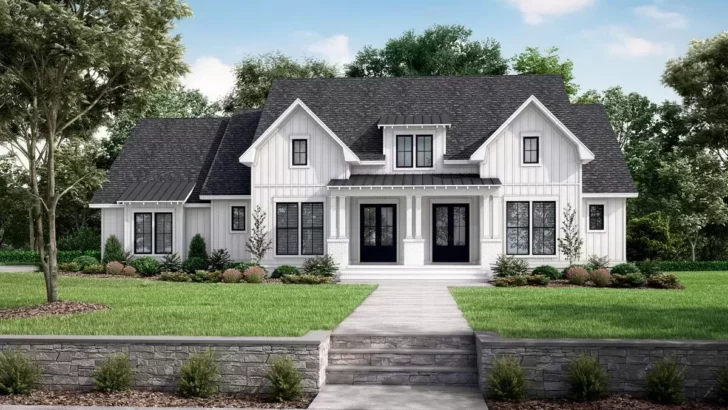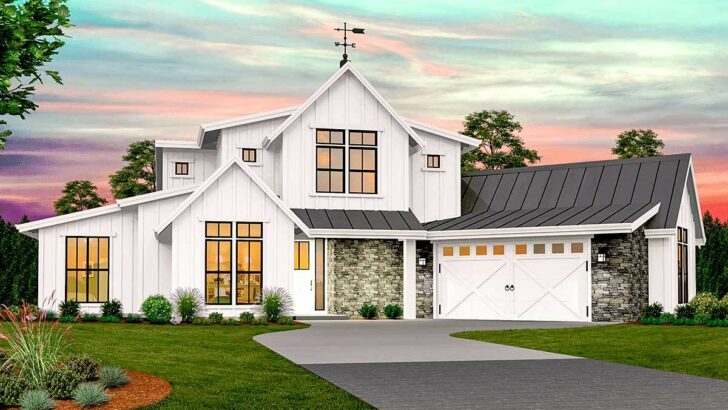
Specifications:
- 2,877 Sq Ft
- 4 Beds
- 3 Baths
- 1 Stories
- 3 Cars
When one stumbles upon a house plan that screams ‘your dream home’, you listen! Embracing a stately European flair, this exclusive architectural design gives you a swoon-worthy 2,877 sq ft of stylish living, ensuring your home isn’t just a shelter but a statement.
Buckle up, as we journey through a home that guarantees envious sideways glances from every passerby!
Alright, let’s chat about first impressions, shall we? Picture this: you step into the foyer, and boom – an aesthetic explosion occurs.
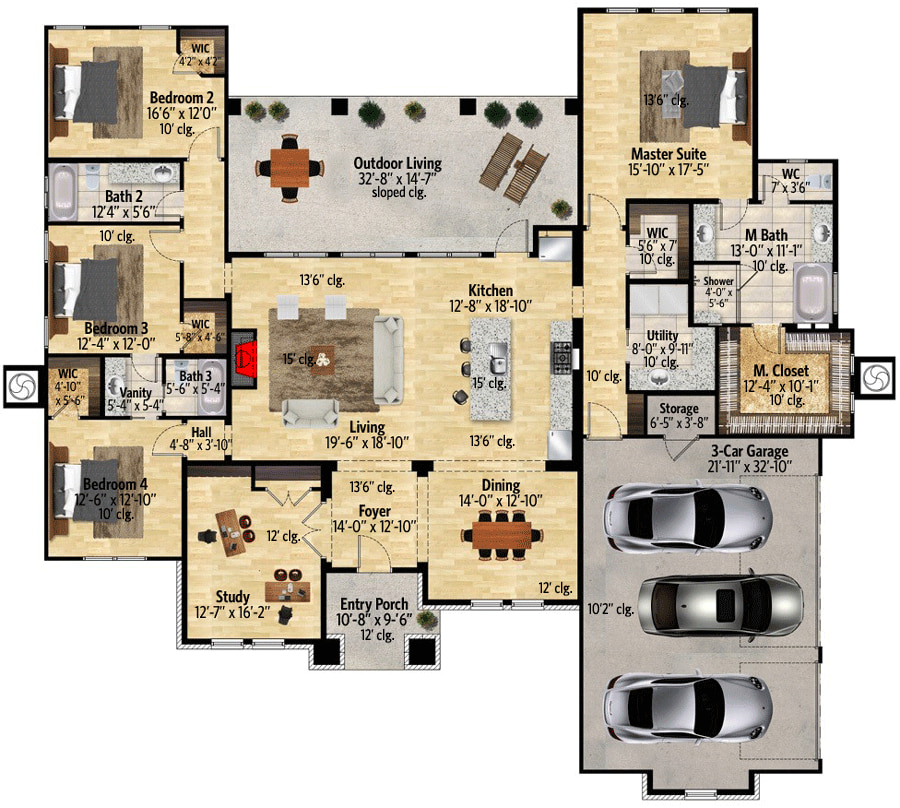
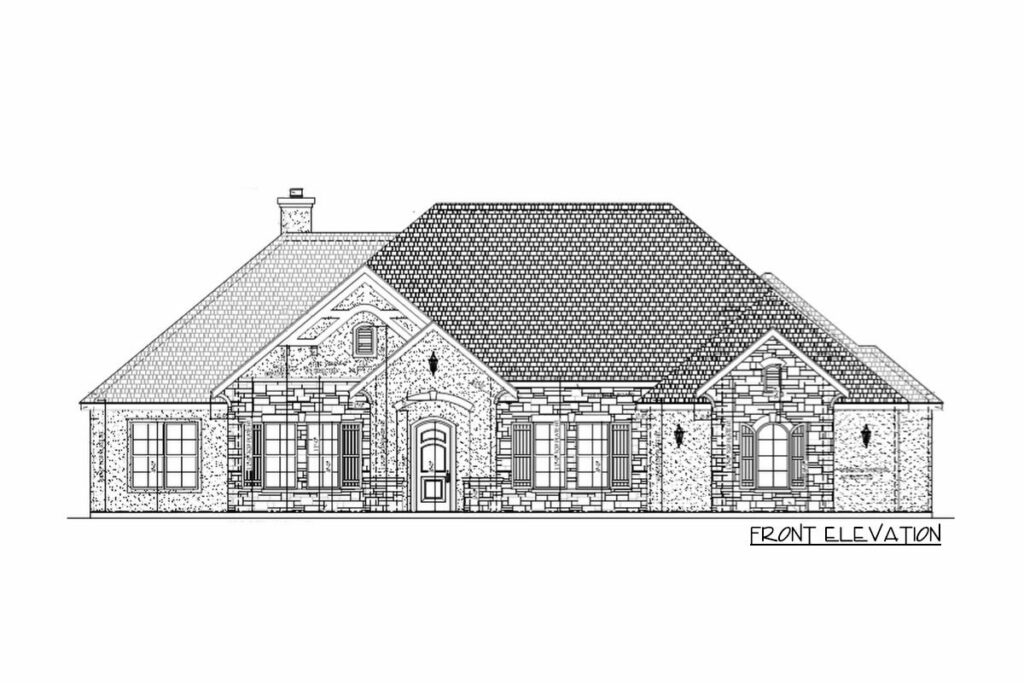
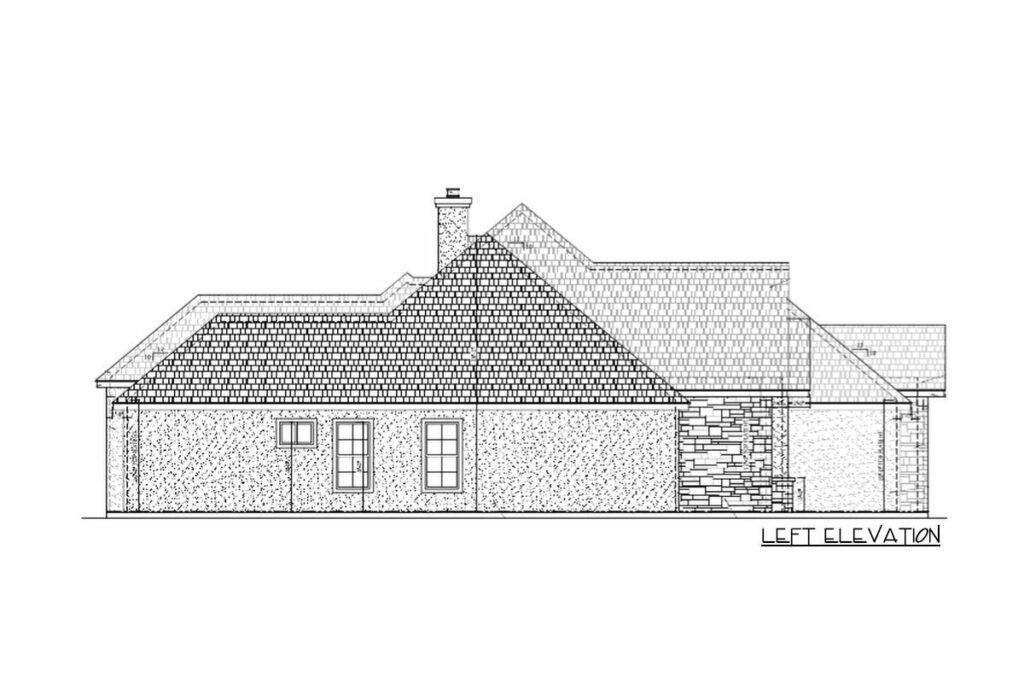


Your eyes dance along the carefully constructed sight lines, teasing glimpses into a harmonious open floor plan that masterfully interconnects the dining room, kitchen, and living room.
Related House Plans
If walls could talk, these ones would undoubtedly be whispering tales of chic, European elegance and soul-warming get-togethers around the robust fireplace.

Now, peering to the side, double doors coyly invite you to unveil the secrets behind them. Push them open, and voilà!
A study that’s not just a study but a vast sanctuary of productivity. Enough room for two desks, because let’s face it – those who work together, stay together (and occasionally engage in a spontaneous desk race).
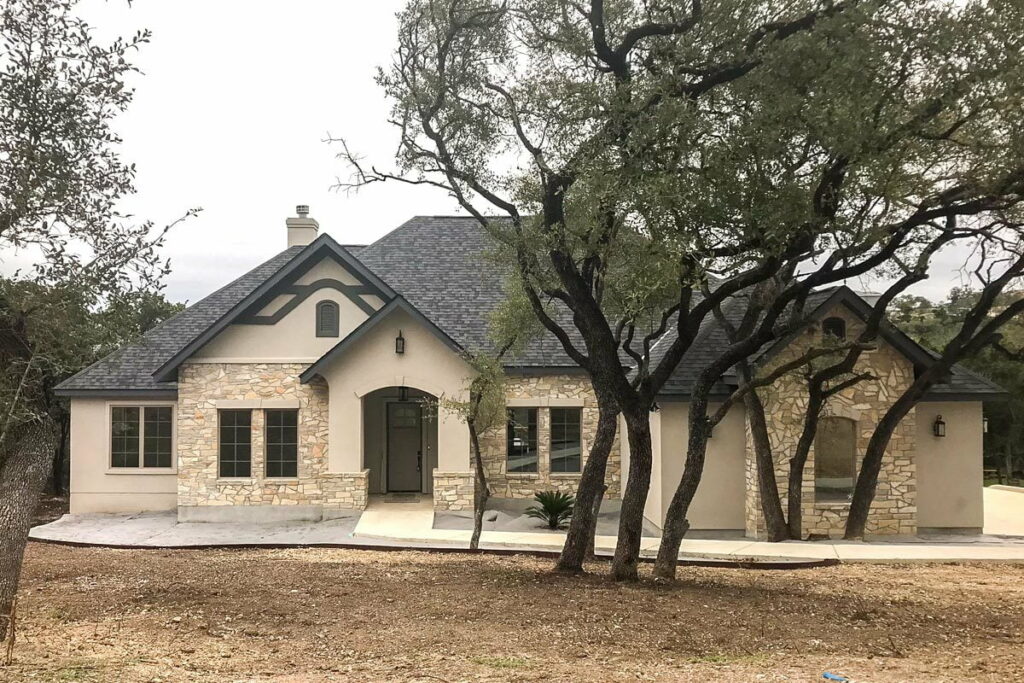
Trotting back through the foyer, a behemoth of coziness presents itself: the living room. Crowned with a generous fireplace, it’s not merely a space but a realm where stories are told, games are played, and memories are intricately woven into the tapestry of family history.
Whether it’s winter nights snuggled up by the fire or summer evenings with the cool breeze subtly infiltrating through the open windows, this room becomes the heartbeat of togetherness and warmth.

Saunter into the dining area, and can’t you just smell the Sunday roasts and hear the clinking of glasses in a toast? This space is an ode to shared meals, passionate conversations, and that one relative who tells the most riveting tales with mouthfuls of mashed potato.
The open plan ensures that whether you’re the culinary artist in the kitchen or the eager diner awaiting the next course, everyone remains connected, sharing each moment and hearty chuckle.
Related House Plans

Now, let’s tiptoe into the realm of sweet dreams and pajama-clad comfort – the bedrooms.
The master bedroom isn’t merely a room; it’s a regal escape strategically set off by itself because, let’s face it, every sovereign of the household deserves their exclusive retreat, right?

A space where the trials of the day melt away, and the only agenda is rest and rejuvenation.
A delightful surprise awaits on the opposite end of this homey kingdom – three sizable family bedrooms, each proudly boasting a walk-in closet.

A haven for the kiddos, guests, or whoever is lucky enough to claim them! Say goodbye to cramped corners and hello to spaces where imaginations can run wild amidst a backdrop of ultimate comfort and ample storage. Who knew closets could be the unsung heroes of peaceful living?
Navigating through this house, one cannot ignore the meticulous thought woven into its design. The split bedroom configuration is a subtle nod towards ensuring privacy and tranquility amidst a home that pulsates with vibrant life.

A haven where every member can find their serene corner to recharge, because let’s face it, while love makes a house a home, a little peace and quiet make it heavenly!
Now, I’m going to let you in on a little secret: bathrooms. Ah, those sanctuaries of solitude and echoing concert halls for our shower-time performances.

With three beautifully designed baths, waiting lines are eliminated, and there’s always a quiet spot for those philosophical moments we somehow only have when there’s a toothbrush in our mouth.
Remember the “3 Cars” part from our first rendezvous? Yes, a commodious garage that can effortlessly cradle your trio of mechanical steeds.

No more fretting about parking spaces or the merciless outdoor elements gnawing at your vehicles.
It’s not merely a garage; it’s a protective fortress for your prized chariots, ensuring they are always ready to whisk you away on your next adventure.

In essence, this exclusive four-bedroom European house plan isn’t merely an architectural masterpiece; it’s a canvas where your life paints its most vibrant colors, a stage where each day unfolds as a magnificent performance.
Tailored not just to meet but exceed expectations, it’s where European elegance lovingly intertwines with the cozy, hearty laughter of a home.

I’ll bet my last cookie that this place is not just a dwelling but a promise of memories waiting to be made and cherished.
So here’s to living life lavishly, wrapped in the warm embrace of a home that echoes your aspirations and quietly whispers to every guest about the wonderful, life-affirming chaos contained within its elegant walls.
Plan 430035LY
You May Also Like These House Plans:
Find More House Plans
By Bedrooms:
1 Bedroom • 2 Bedrooms • 3 Bedrooms • 4 Bedrooms • 5 Bedrooms • 6 Bedrooms • 7 Bedrooms • 8 Bedrooms • 9 Bedrooms • 10 Bedrooms
By Levels:
By Total Size:
Under 1,000 SF • 1,000 to 1,500 SF • 1,500 to 2,000 SF • 2,000 to 2,500 SF • 2,500 to 3,000 SF • 3,000 to 3,500 SF • 3,500 to 4,000 SF • 4,000 to 5,000 SF • 5,000 to 10,000 SF • 10,000 to 15,000 SF

