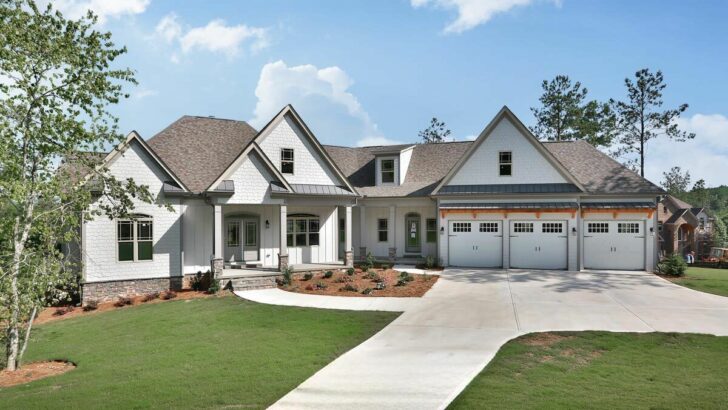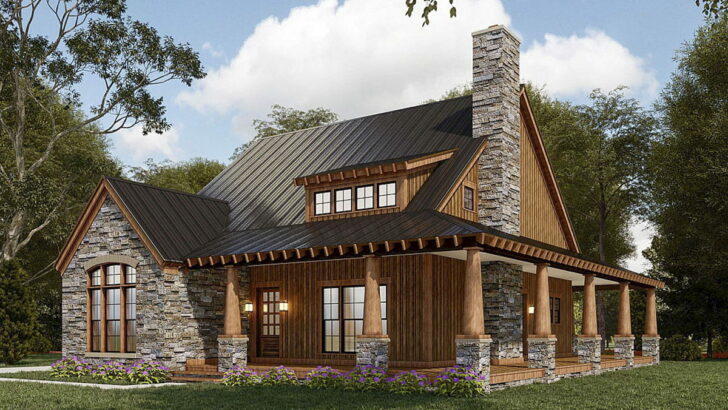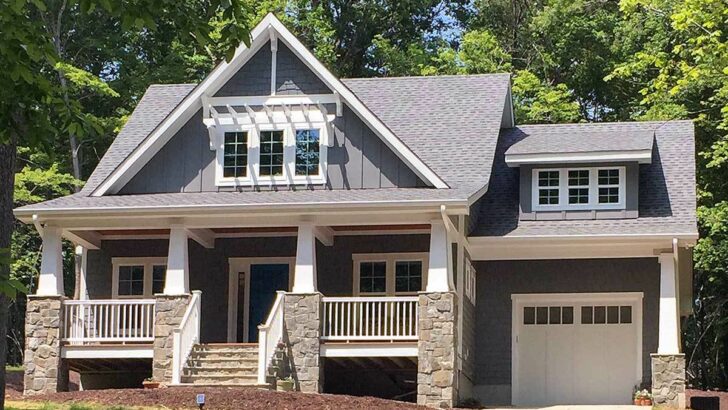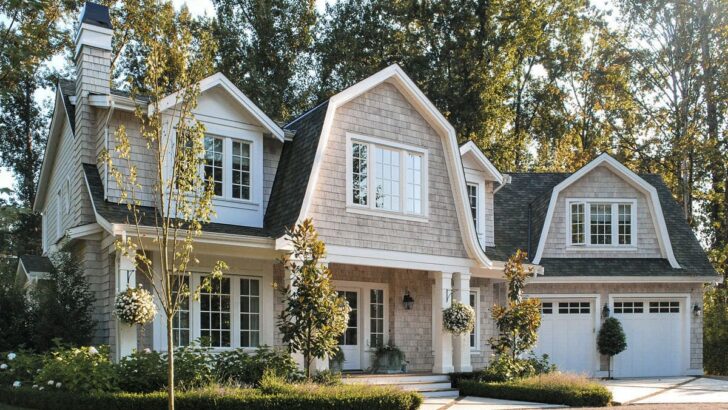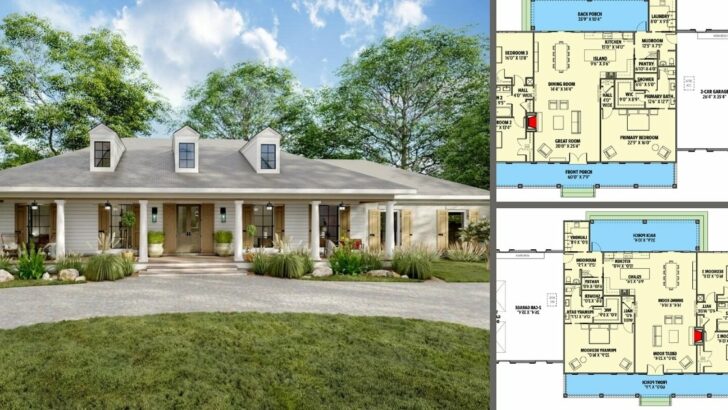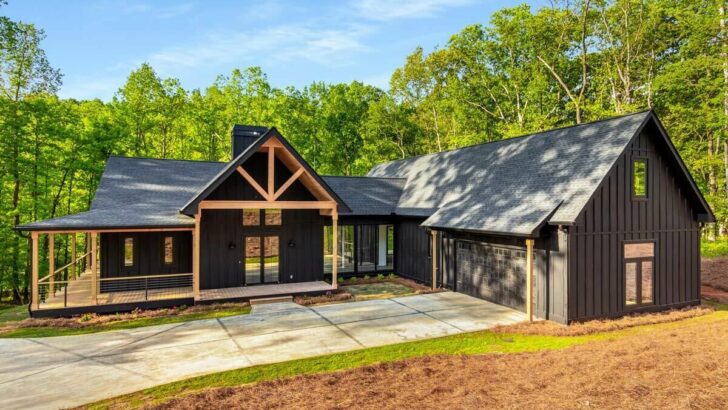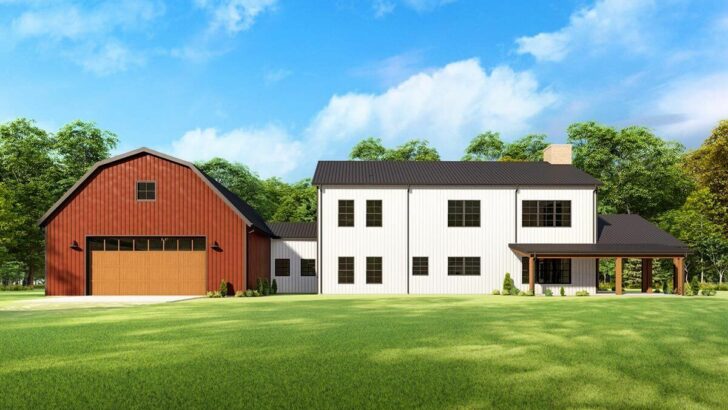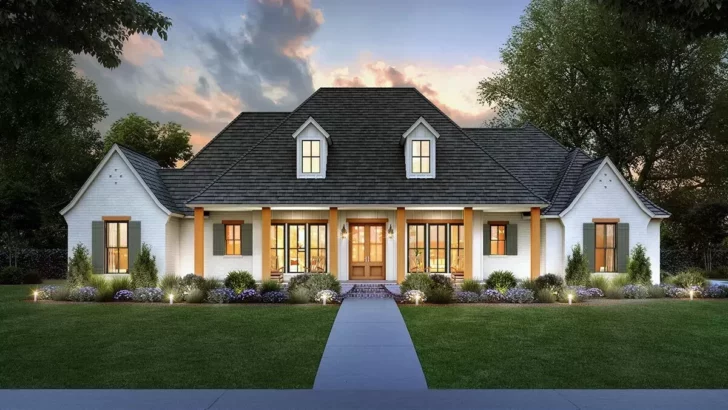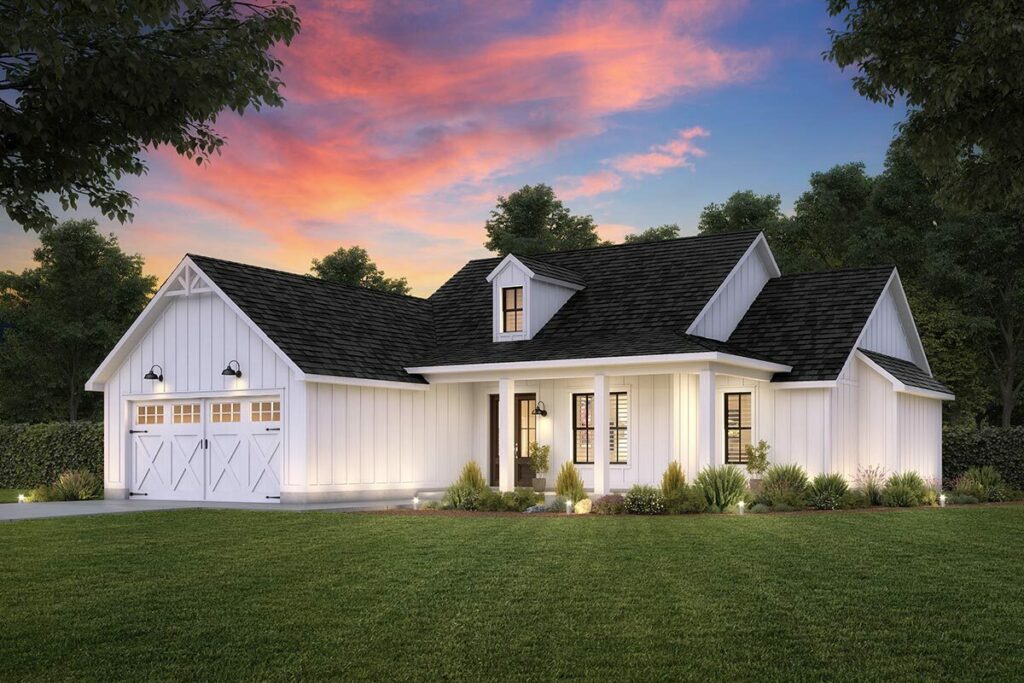
Specifications:
- 1,600 Sq Ft
- 3 Beds
- 2 Baths
- 1 Stories
- 2 Cars
Hello, fellow home enthusiasts!
Buckle up because today, we’re diving into a house plan that’s as charming as it is smartly designed.
Picture this: a 1,600 square foot modern farmhouse that combines the coziness of traditional design with the sleekness of modern aesthetics.
It’s like your grandmother’s house got a makeover on one of those fancy home renovation shows.
Let’s walk through this architectural gem, shall we?
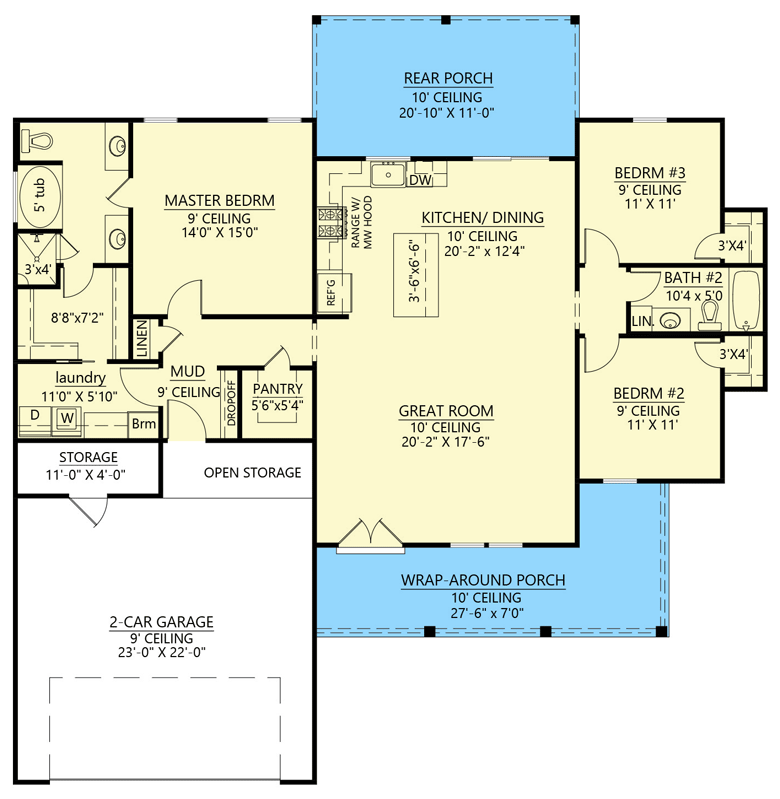

First things first, the facade.
Related House Plans
Our delightful abode sports a false dormer perched above a 7-foot deep L-shaped front porch.
It’s the kind of porch where you can imagine sipping lemonade on a Sunday afternoon, waving at neighbors like you’re in a Hallmark movie.
It’s more than just a pretty face; this porch is the welcoming hug of the house.
Swing open the French doors, and you’re greeted by the great room – the heart of the home.
It’s an open space that effortlessly blends into the kitchen and dining area, perfect for those who like to cook and socialize at the same time.
“Look at me, being all chef-y and sociable,” you’ll say.
The walk-in pantry?
Related House Plans
That’s the cherry on top, a luxury touch in a home of this size.
Now, let’s slide (literally) to the back wall.
Here, sliding doors lead you to a spacious, covered rear porch.
It’s the ideal spot for outdoor dinners, or just chilling with a book as you listen to the sounds of nature.
It’s like having a little slice of vacation right in your backyard.

The split bedroom layout is where this house plan really shines.
It’s like having your own private wing!
The kids’ bedrooms are on the right, each boasting walk-in closets (because even kids need space for their mini wardrobes).
They share a bathroom, which means morning routines won’t turn into a turf war.
Now, for the pièce de résistance – the master suite.
It’s more than just a bedroom; it’s a sanctuary.
The 5-fixture bath feels like a spa, and the walk-in closet is so roomy, it could host its own fashion show.
Plus, it connects to the laundry room, making chores a tad less chore-like.
Enter from the garage, and you’re welcomed by a practical yet magical space: the drop zone.
It’s where clutter goes to die.
Drop your keys, your bags, your worries, and step into the comfort of your home.
Speaking of the garage, it’s a spacious area for two cars because, let’s face it, we all need space for our beloved vehicles (and the piles of things we swear we’ll need someday).
In conclusion, this 1,600 square foot modern farmhouse is not just a house; it’s a characterful, cozy, and cleverly designed home.
It’s where modern meets traditional, where style meets practicality, and where every room tells a story.
If homes had personality, this one would be the life of the party – charming, welcoming, and just a little bit sassy.
So, who’s ready to move in?
You May Also Like These House Plans:
Find More House Plans
By Bedrooms:
1 Bedroom • 2 Bedrooms • 3 Bedrooms • 4 Bedrooms • 5 Bedrooms • 6 Bedrooms • 7 Bedrooms • 8 Bedrooms • 9 Bedrooms • 10 Bedrooms
By Levels:
By Total Size:
Under 1,000 SF • 1,000 to 1,500 SF • 1,500 to 2,000 SF • 2,000 to 2,500 SF • 2,500 to 3,000 SF • 3,000 to 3,500 SF • 3,500 to 4,000 SF • 4,000 to 5,000 SF • 5,000 to 10,000 SF • 10,000 to 15,000 SF

