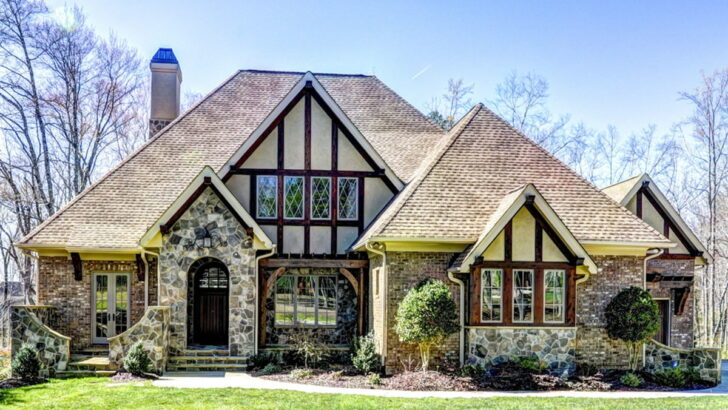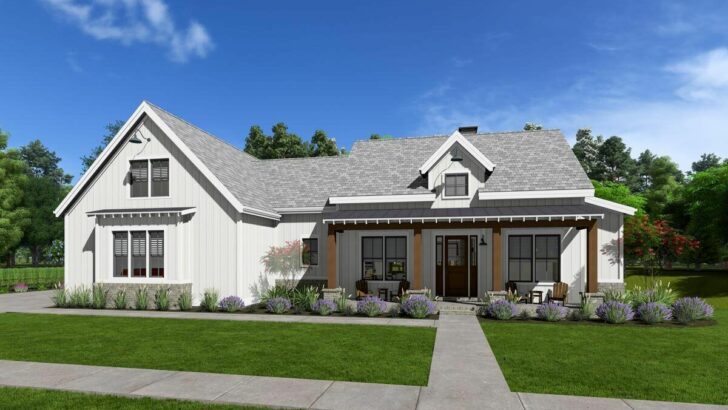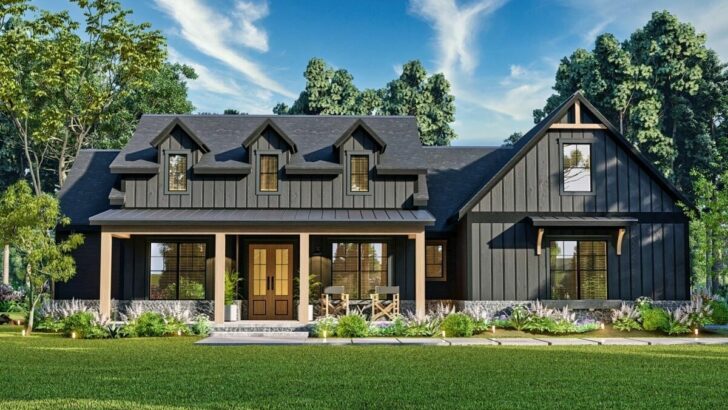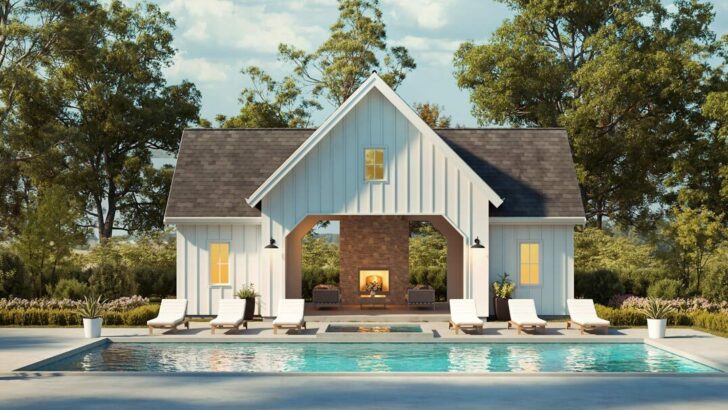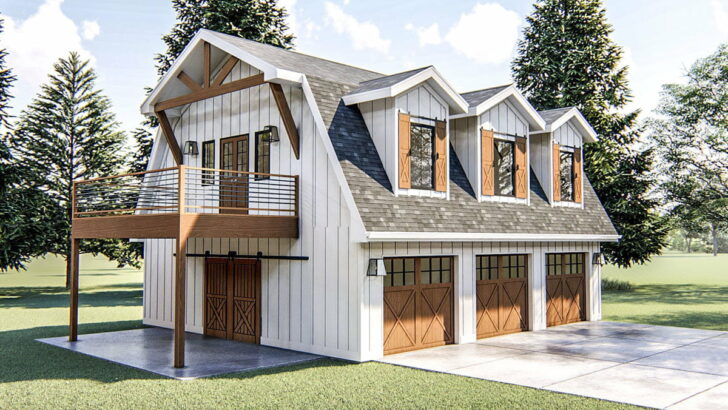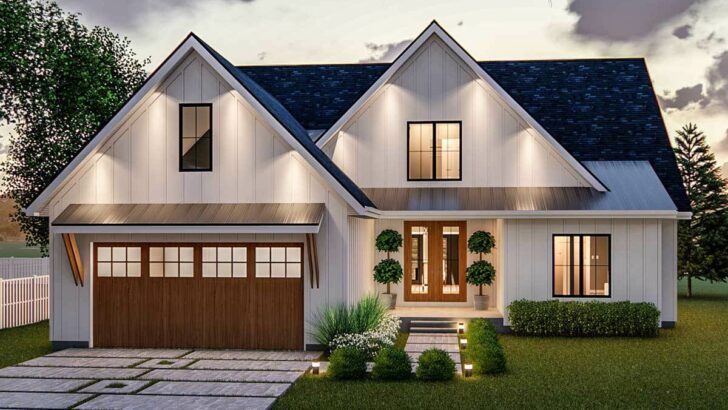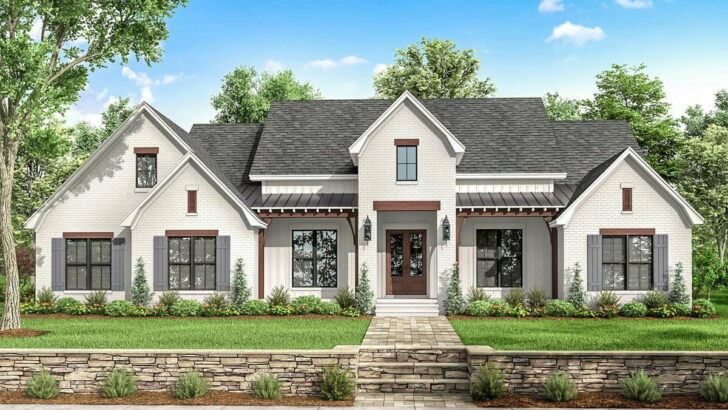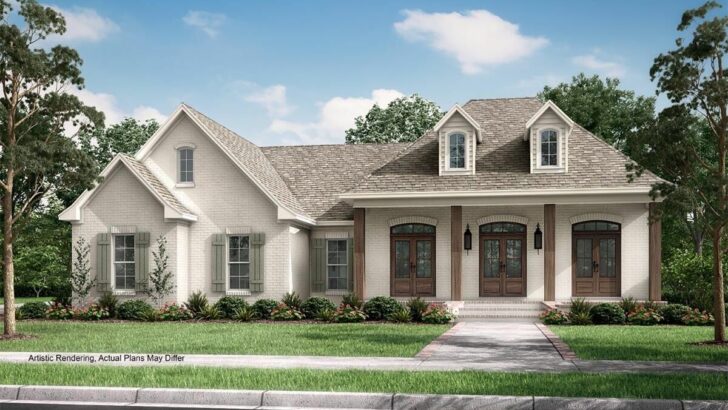
Specifications:
- 2,637 Sq Ft
- 3 Beds
- 2.5 Baths
- 2 Stories
- 2 Cars
Hey there, fellow home enthusiasts!
Today, I’m thrilled to walk you through a house plan that’s as charming as a freshly baked apple pie – a modern farmhouse with all the trimmings.
Picture this: a home that whispers “welcome” in every nook, combining the cozy allure of the countryside with sleek, modern aesthetics.
Let’s dive into this picturesque 2,637 square foot abode that’s been stirring up quite the buzz in the neighborhood!
Stay Tuned: Detailed Plan Video Awaits at the End of This Content!
Related House Plans
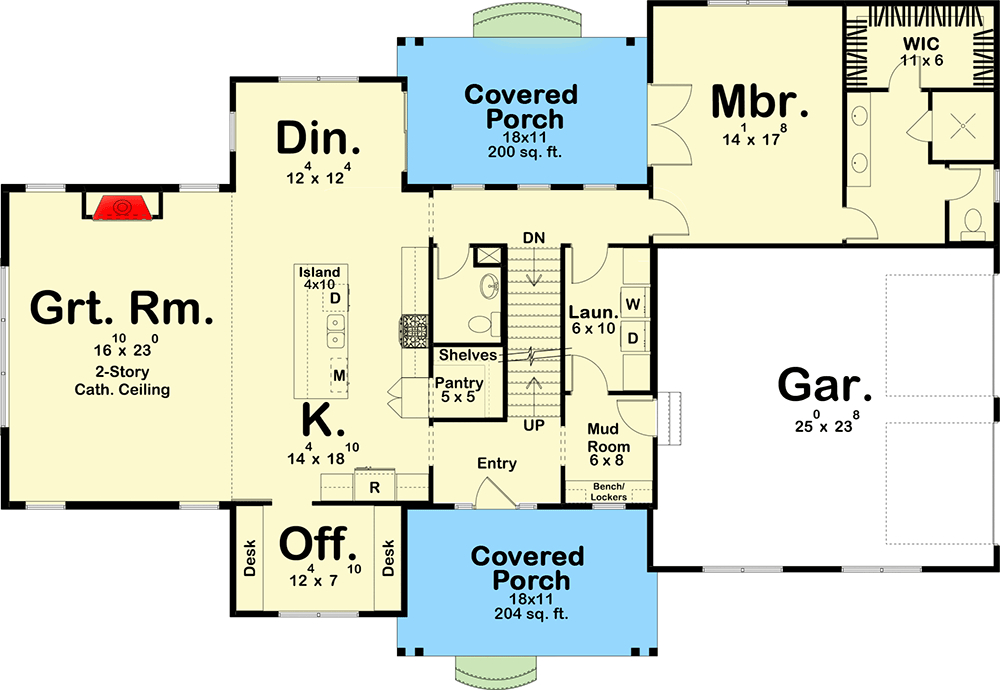
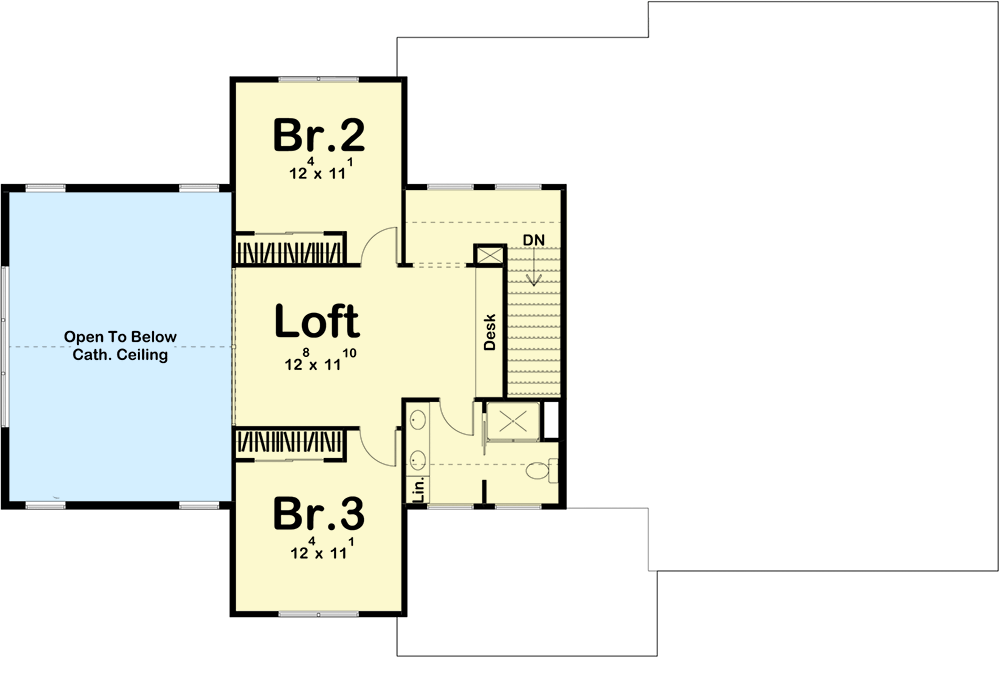
Our modern farmhouse is a sight to behold, boasting multiple color schemes.
Whether you’re a fan of the pristine all-white look, prefer the bold statement of a dark exterior, or enjoy a playful mix-and-match, this house caters to your every whim.
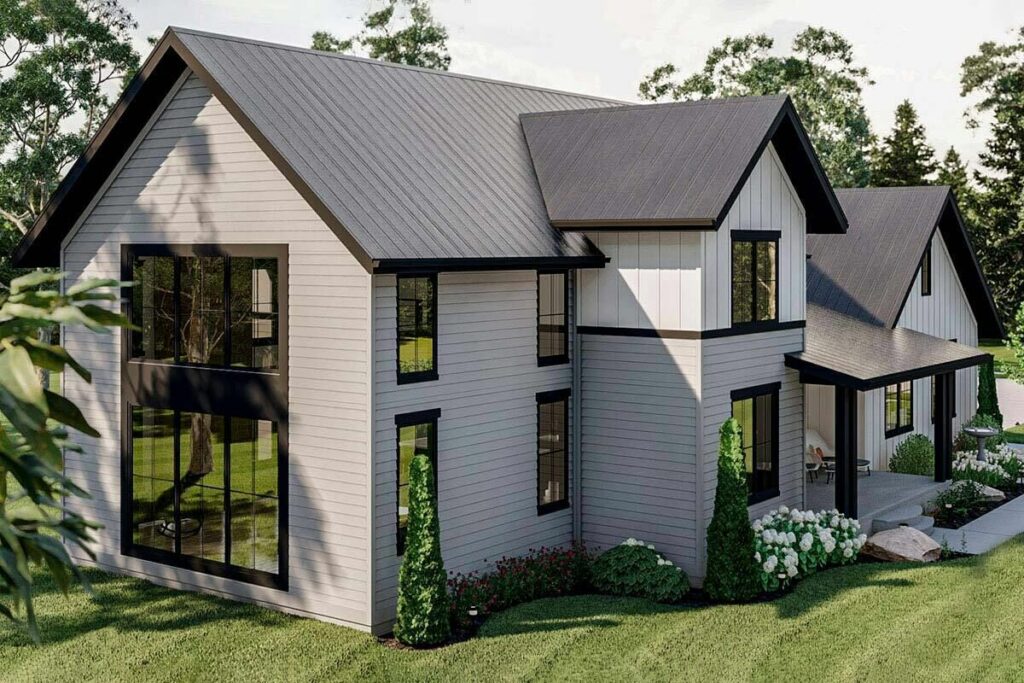
The exterior is a symphony of large windows, a sturdy metal roof, and a spacious front covered porch – perfect for those lazy Sunday afternoons with a lemonade in hand and Fido at your feet.
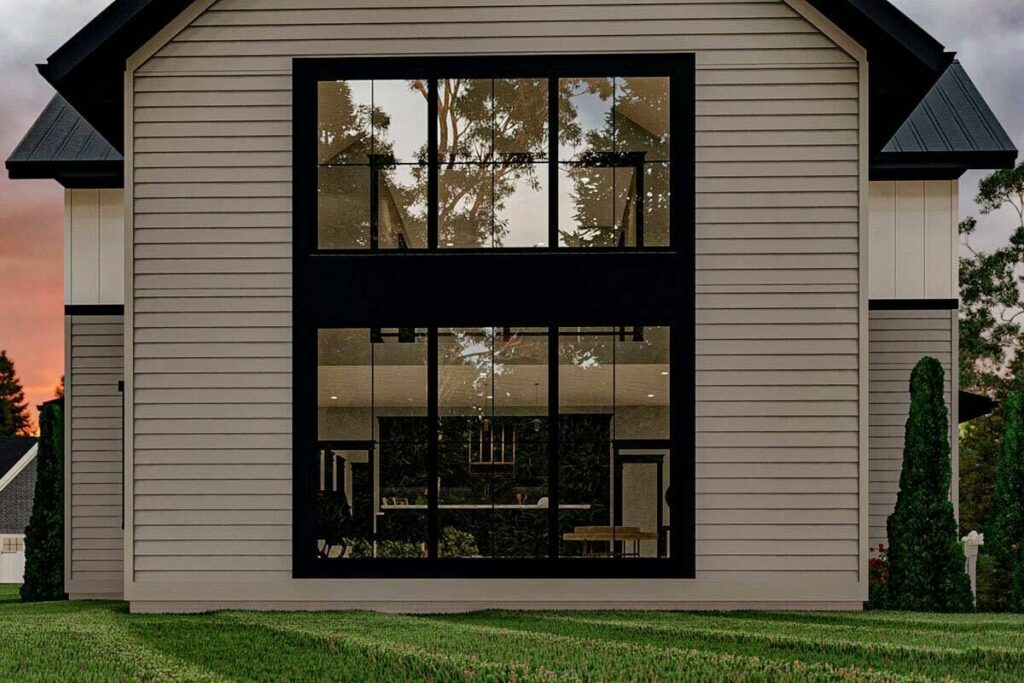
Step inside, and you’re greeted by an open floor plan that’s both welcoming and wondrous.

The heart of this home is undoubtedly the kitchen, featuring a grand working island measuring a generous 4 by 10 feet.
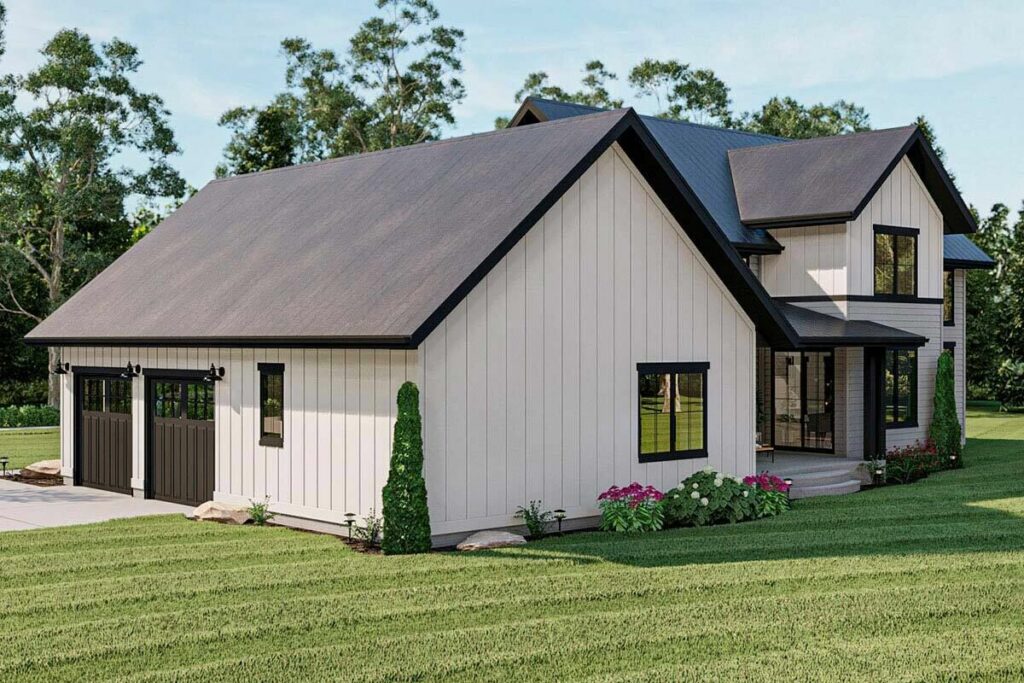
But wait, there’s more – a walk-in pantry (5′ by 5′) with built-in shelves that could easily store a small army’s worth of snacks and spices!
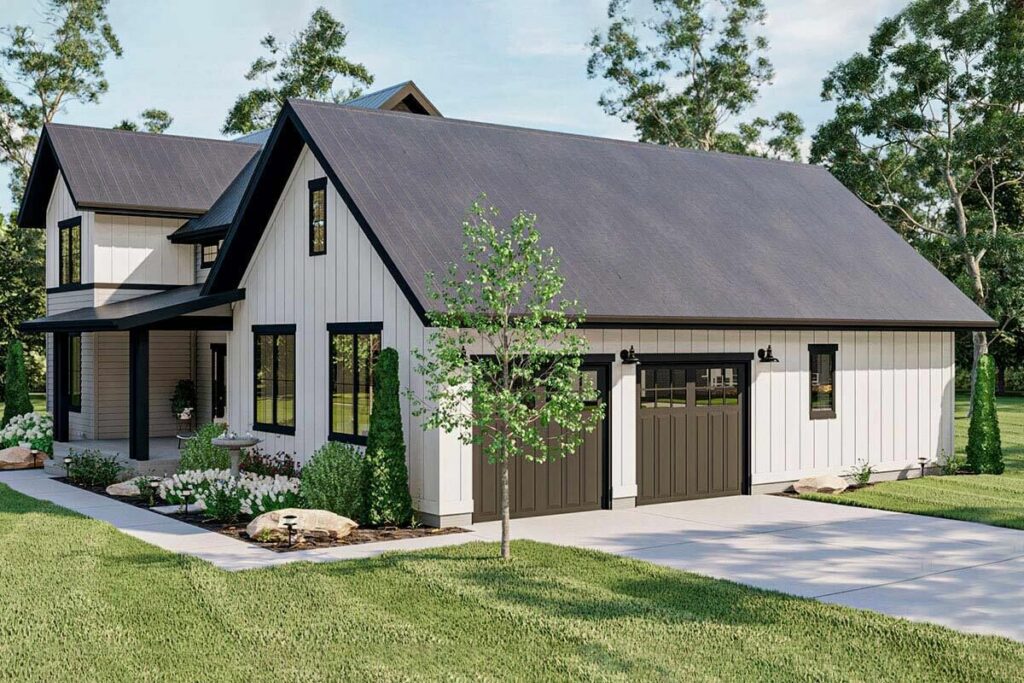
Adjacent to this culinary haven is the great room, crowned by a majestic 2-story cathedral ceiling.
Related House Plans
Imagine cozying up by the stunning fireplace, the flames dancing as you recount tales of your day.
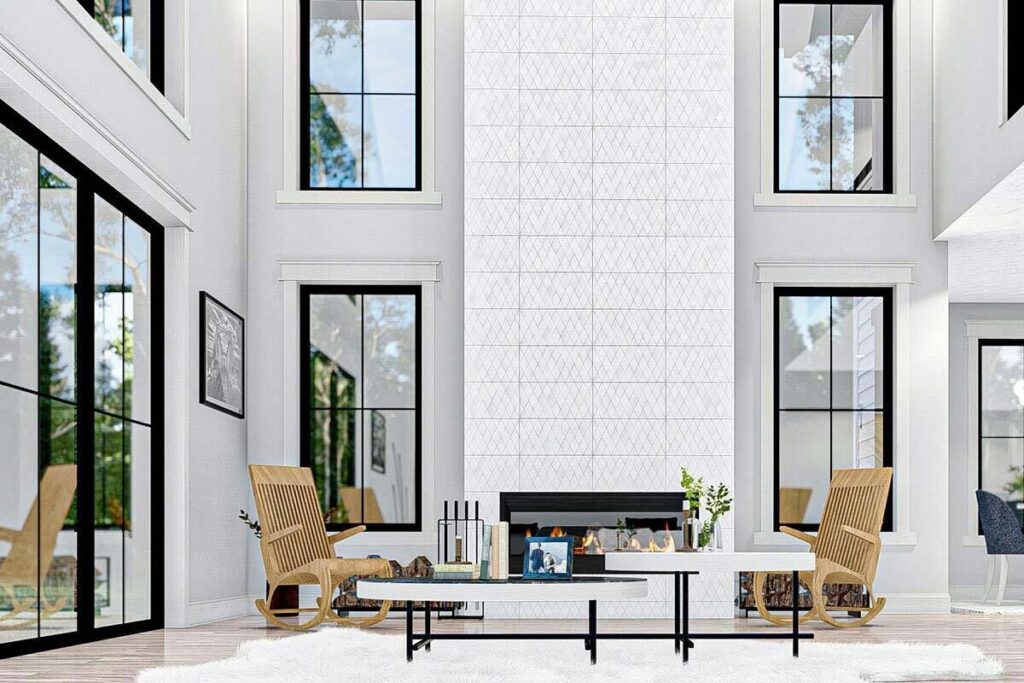
And for those who love hosting, the dining room is a dream, with a sliding glass door that leads to a large rear covered porch.
Think barbecues, laughter, and memories waiting to be made.
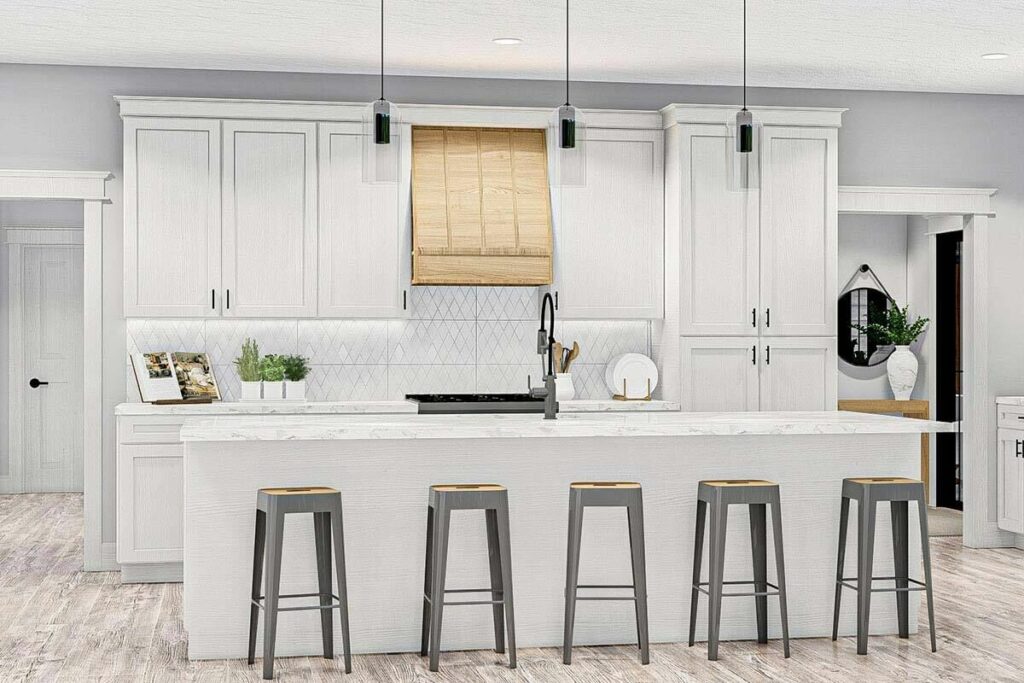
Oh, and for the work-from-home warriors, there’s a practical office just off the kitchen, complete with built-in desks.
Because who says you can’t be productive in your pajamas?
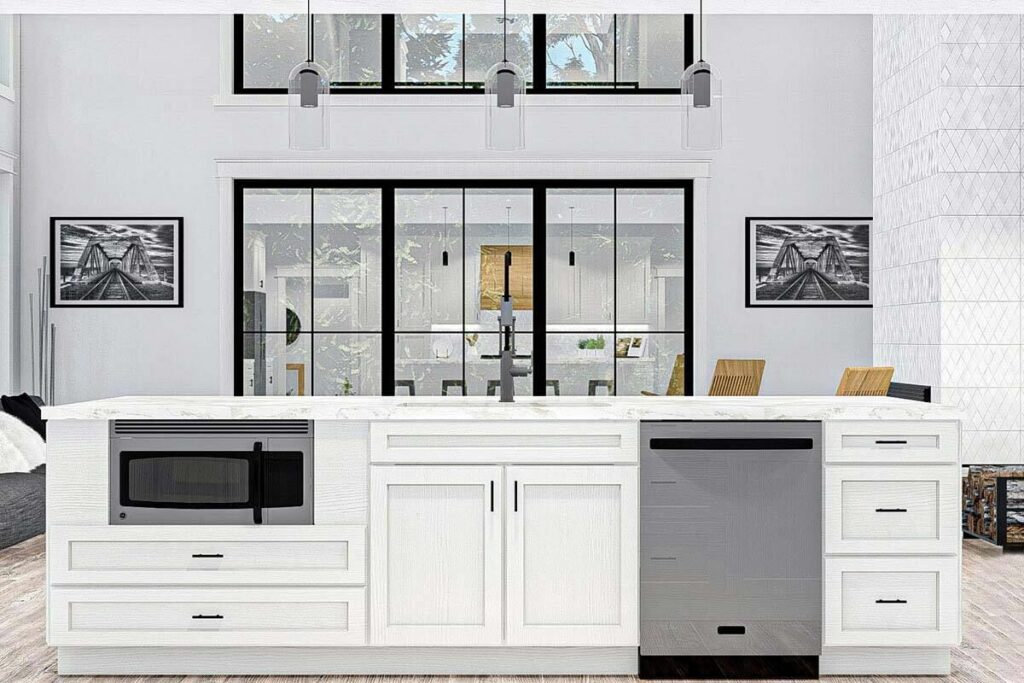
Tucked away for maximum privacy, the master suite is more than just a bedroom – it’s a sanctuary.
The master bathroom boasts his-and-her vanities (no more elbow fights in the morning!), a walk-in shower, and an enclosed toilet area.

And let’s talk about the walk-in closet (11′ by 6′); it’s so spacious, even your clothes will have room to breathe!
French doors lead from the master bedroom to the rear covered porch, making it the perfect spot for some me-time.

Venture upstairs, and you’ll find two additional bedrooms, ideal for kids, guests, or even a craft room (because everyone needs a space for their glitter).
A central bathroom serves these rooms, ensuring no midnight collisions in the hallway.
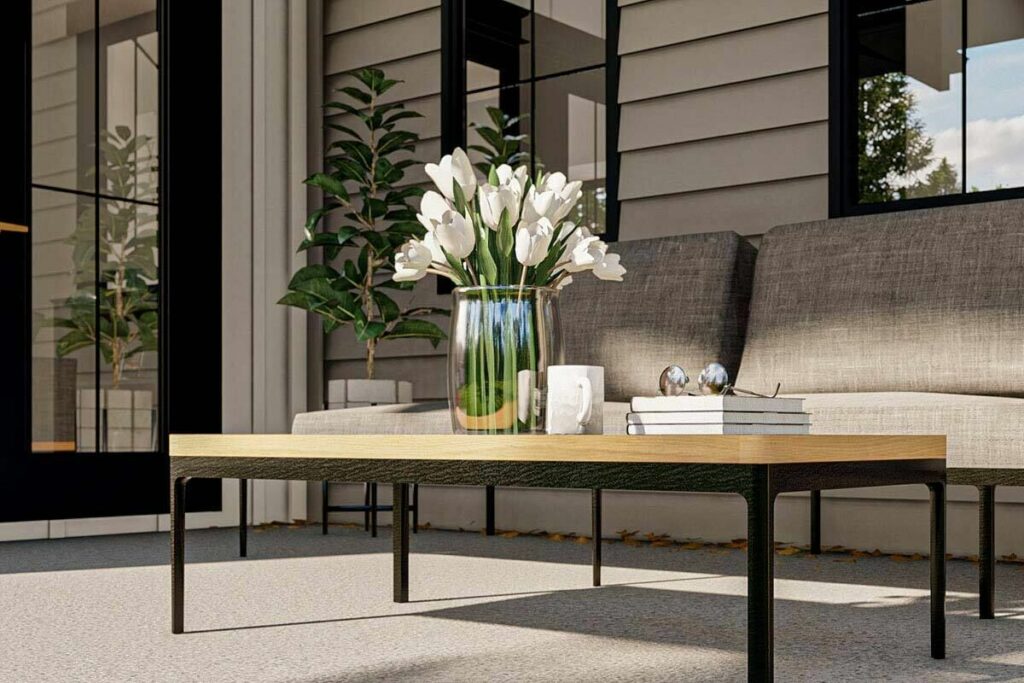
There’s also a loft area with a built-in desk, perfect for those impromptu work sessions or a quiet reading corner.
Let’s not forget the main floor’s 2-car side load garage, which leads into the home through a convenient mudroom.
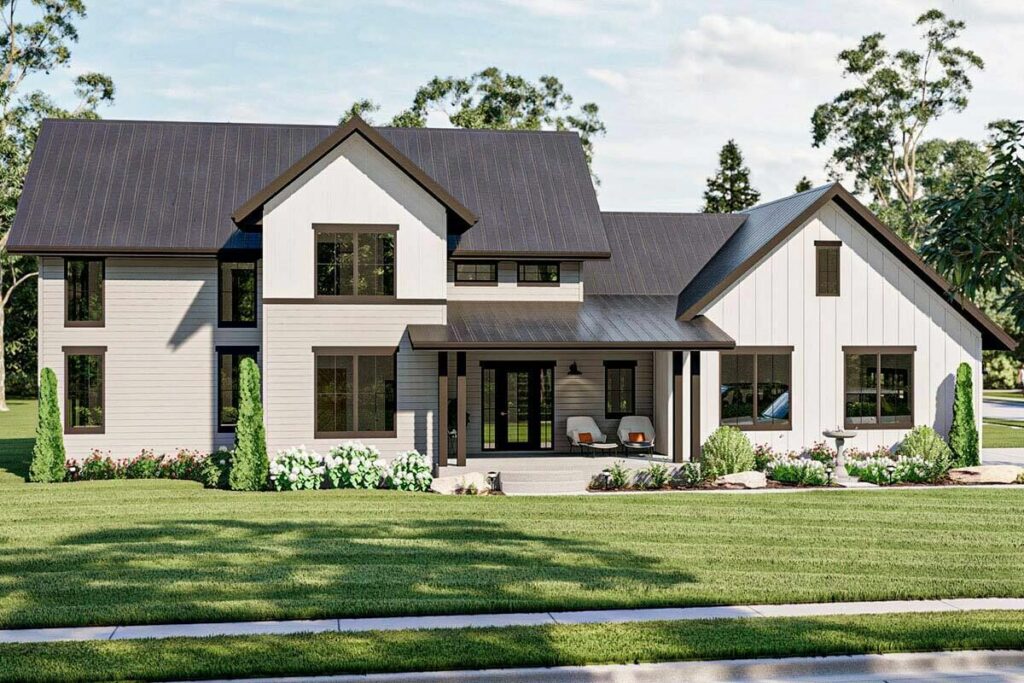
This isn’t just any mudroom, though; it features a bench and lockers, making it the perfect drop zone for all your outdoor gear.
No more tripping over shoes or searching for lost keys!
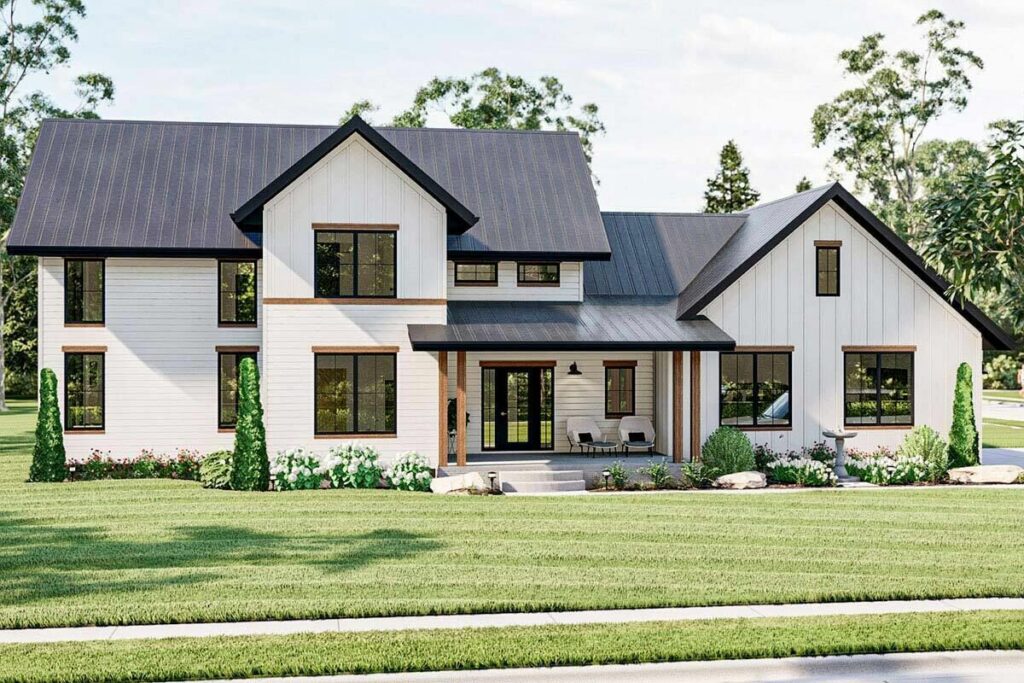
So, there you have it – a modern farmhouse that’s as functional as it is beautiful.
It’s a home that says, “Come on in, kick off your shoes, and stay a while.”
Whether you’re a family looking for space and style, a couple seeking a cozy nest, or a solo adventurer with a penchant for elegance, this house plan promises to be the backdrop of many happy memories.
Remember, a house is just a building, but a home is where your story begins.
And in this modern farmhouse, every corner is a new chapter waiting to unfold.
Happy homemaking!
You May Also Like These House Plans:
Find More House Plans
By Bedrooms:
1 Bedroom • 2 Bedrooms • 3 Bedrooms • 4 Bedrooms • 5 Bedrooms • 6 Bedrooms • 7 Bedrooms • 8 Bedrooms • 9 Bedrooms • 10 Bedrooms
By Levels:
By Total Size:
Under 1,000 SF • 1,000 to 1,500 SF • 1,500 to 2,000 SF • 2,000 to 2,500 SF • 2,500 to 3,000 SF • 3,000 to 3,500 SF • 3,500 to 4,000 SF • 4,000 to 5,000 SF • 5,000 to 10,000 SF • 10,000 to 15,000 SF

