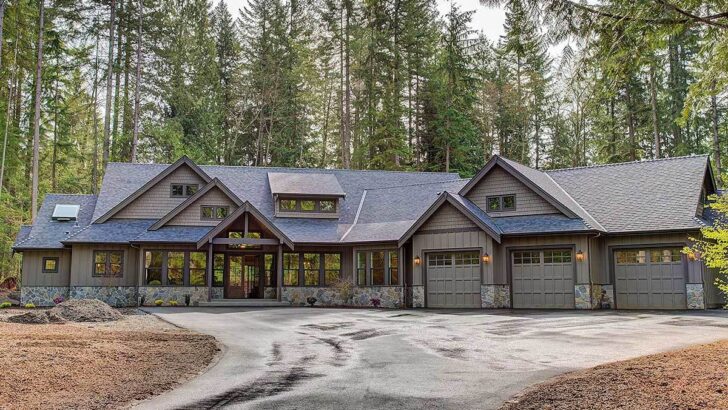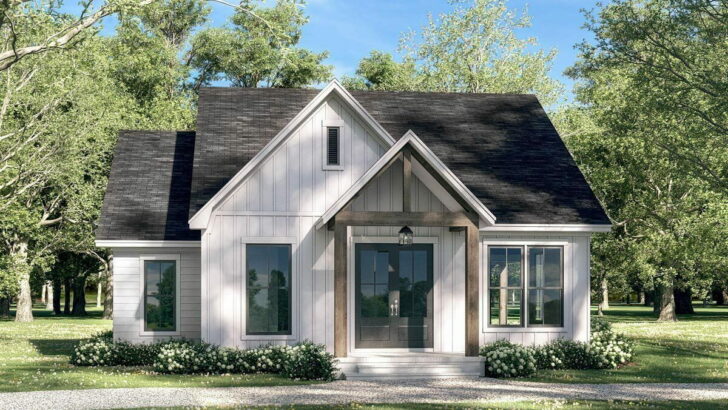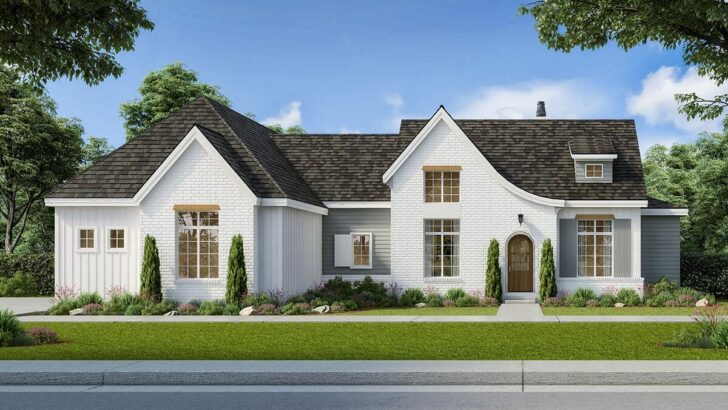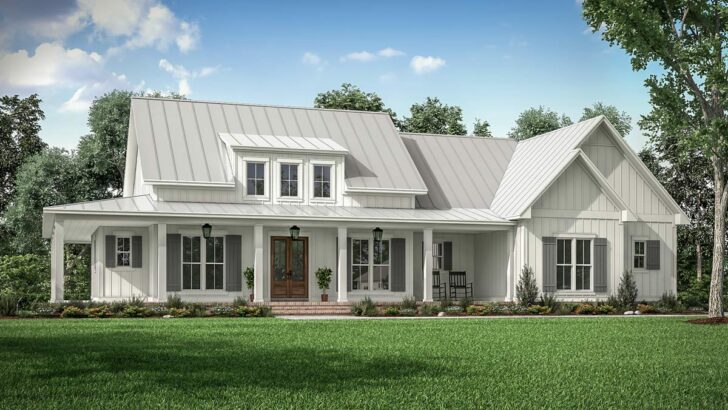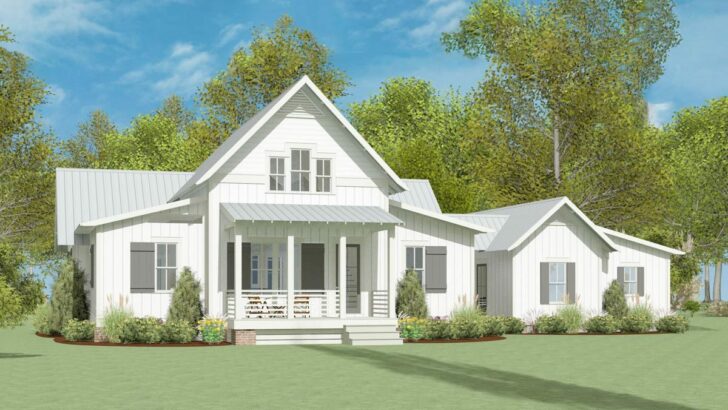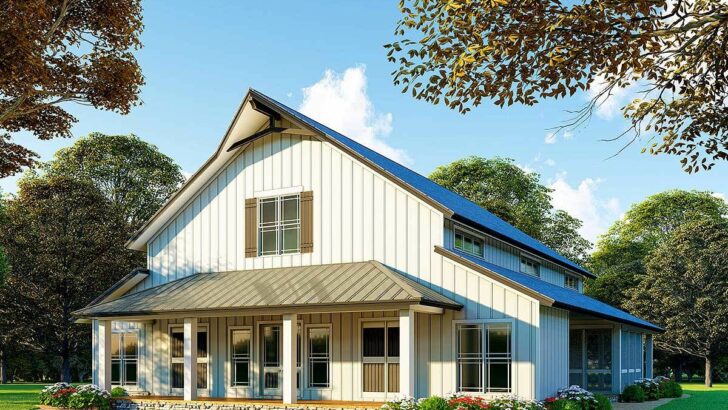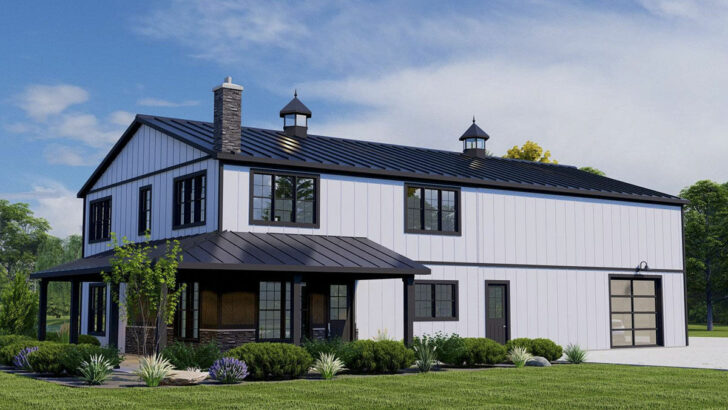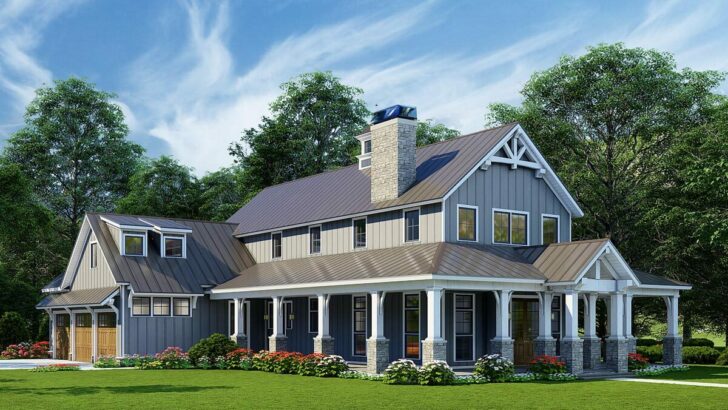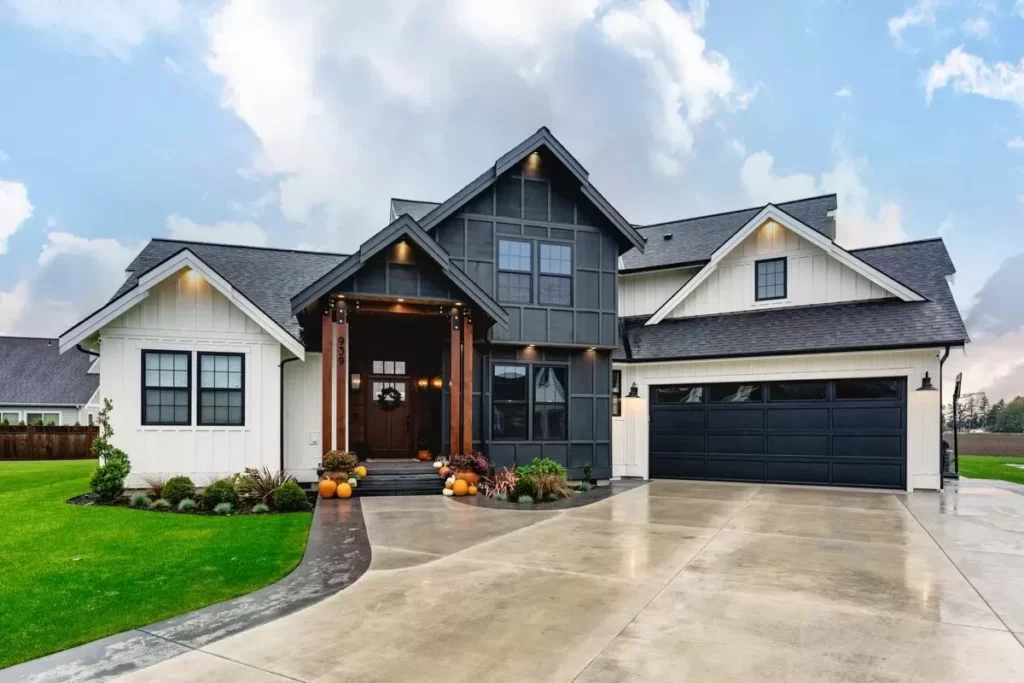
Specifications:
- 2,827 Sq Ft
- 3 Beds
- 3 Baths
- 2 Stories
- 2 Cars
Ah, the dream of owning a beautiful home – not just any home, but a Transitional 3-Bedroom Modern Farmhouse that combines the best of both worlds: the charm of rustic living with the sleekness of modern design.
And let’s be honest, who wouldn’t want that?
Especially when it comes with a 2-car angled garage that’s not just for storing your vehicles but also acts as your grand entrance to domestic bliss.
But before we dive into the nitty-gritty, let me set the scene.
Picture this: 2,827 square feet of pure architectural delight, nestled within a design that’s as welcoming as grandma’s house but without the outdated wallpaper.
This isn’t your typical farmhouse; it’s a transitional masterpiece that stands out with contrasting exterior colors, warm wood tones, and a layout that screams, “I’m home!”
Related House Plans
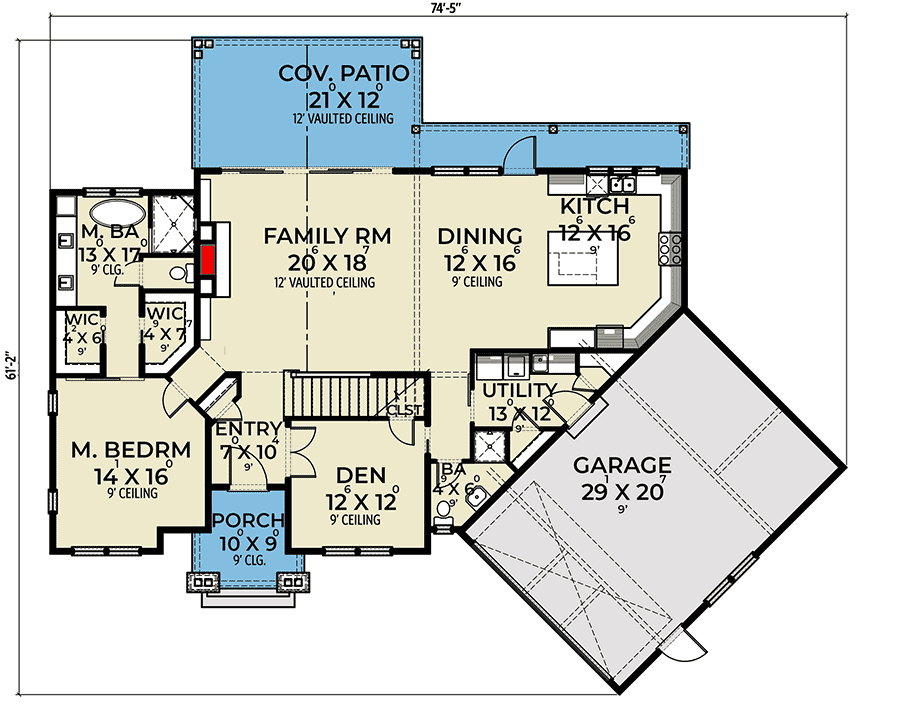
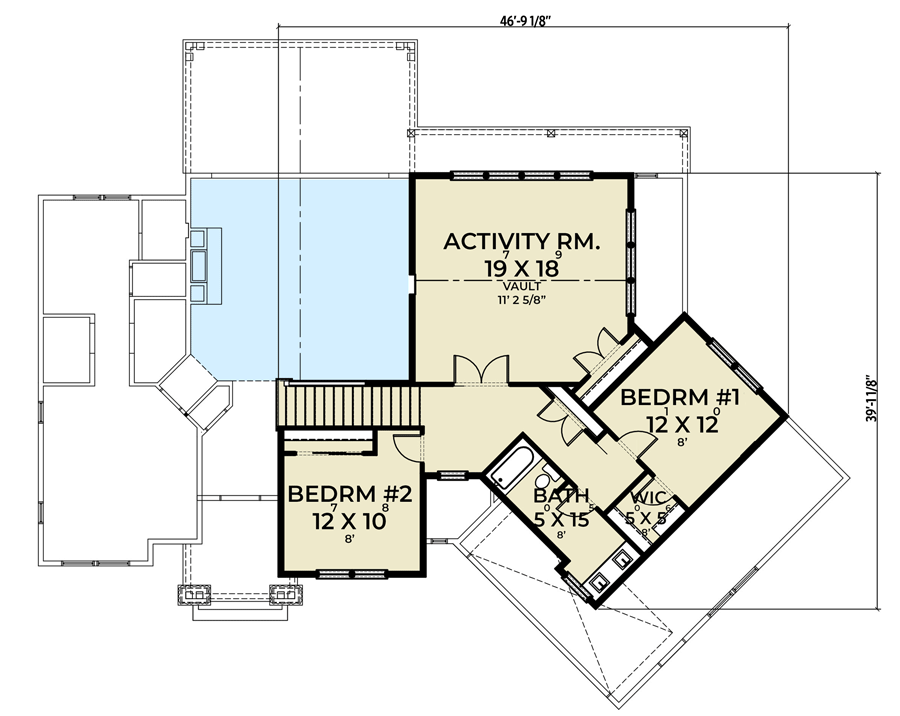
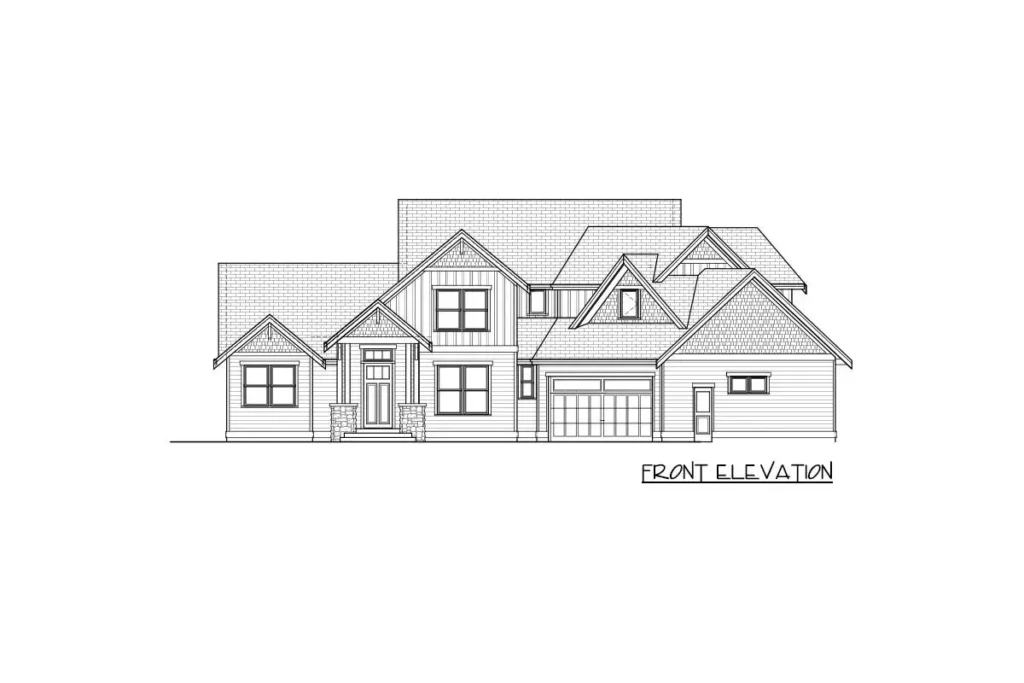
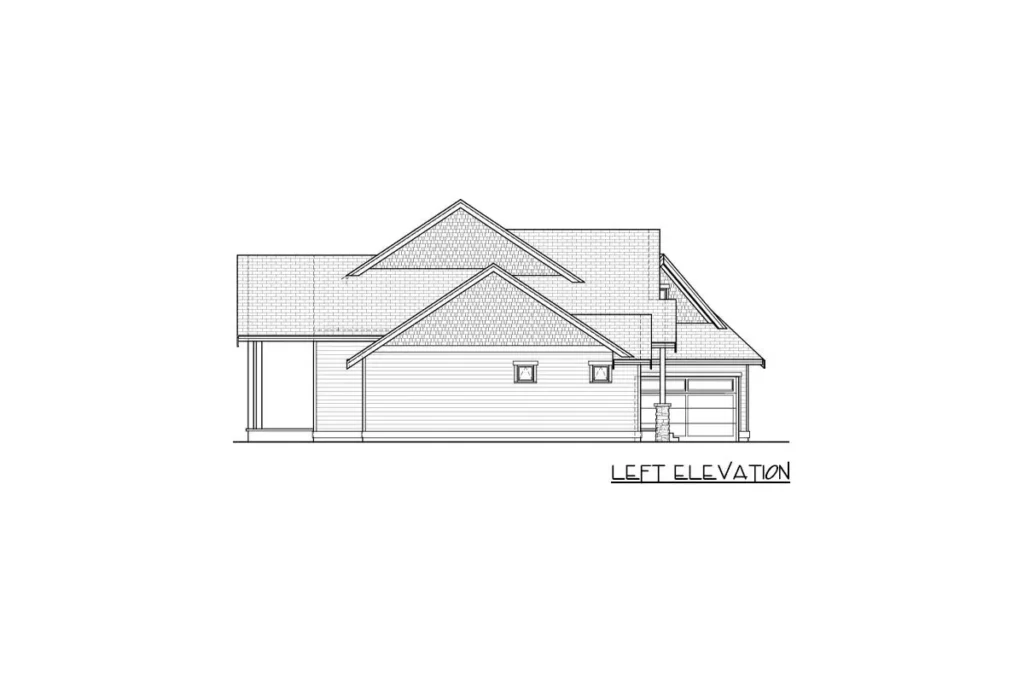
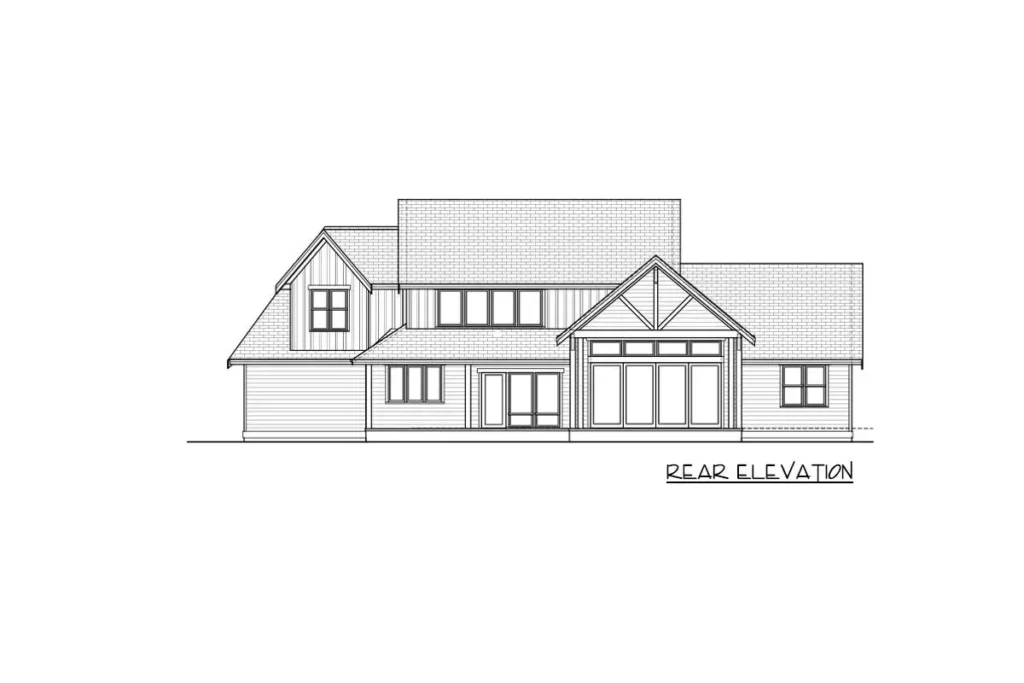
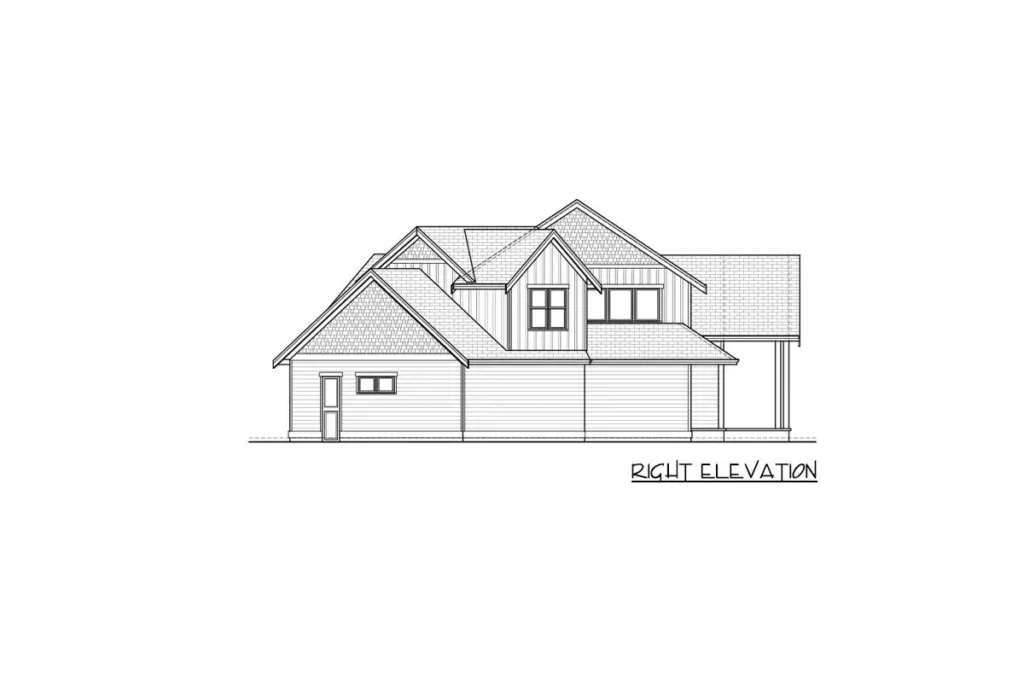
The family room, oh the family room!
It’s where the magic happens.
With a vaulted ceiling that stretches through to the rear covered patio, this space isn’t just big; it’s “Did we just walk into a cathedral?” big.
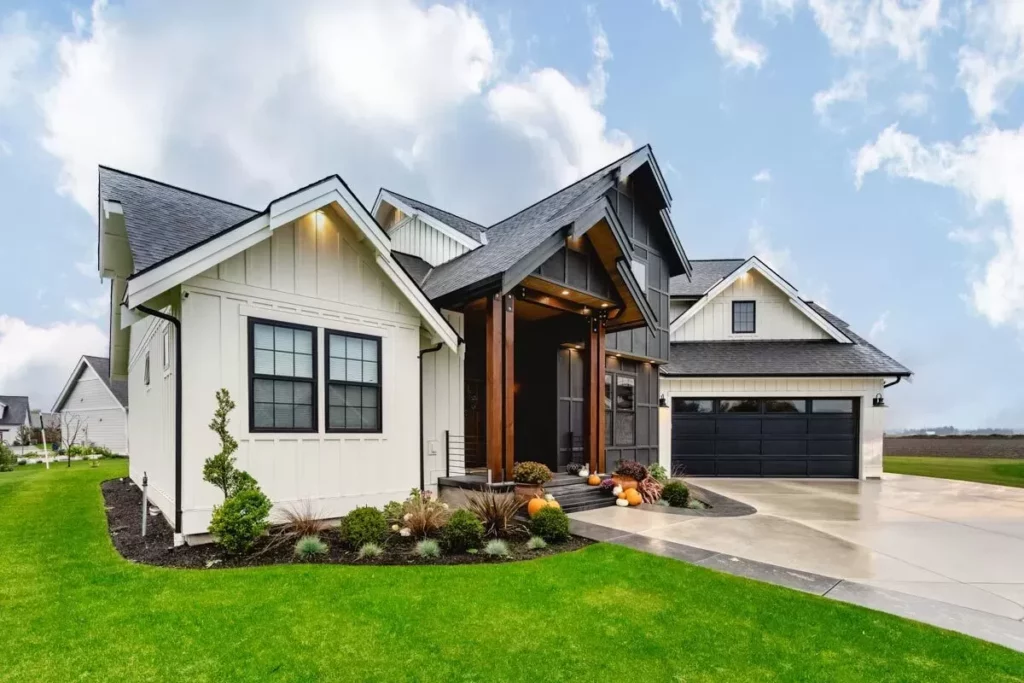
The open layout ensures that whether you’re whipping up a feast in the kitchen or lounging in the dining area, you’re never too far from the action or the conversation.
And speaking of the kitchen – it’s a culinary enthusiast’s dream.
Related House Plans
A prep island at the center surrounded by an abundance of counter space and a large range that beckons even the most microwave-dependent individuals to try their hand at cooking.
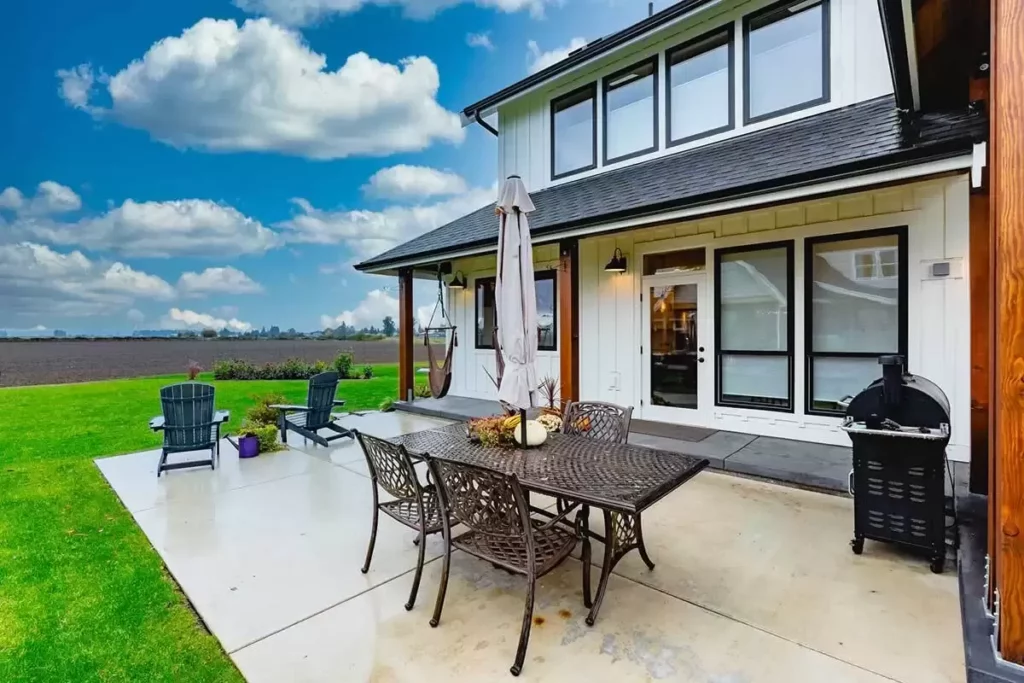
It’s like the kitchen is saying, “Come on in, the food’s fine!”
Let’s not forget the quiet den.
Tucked away behind French doors just off the foyer, it offers a peaceful retreat from the hustle and bustle of the main living areas.
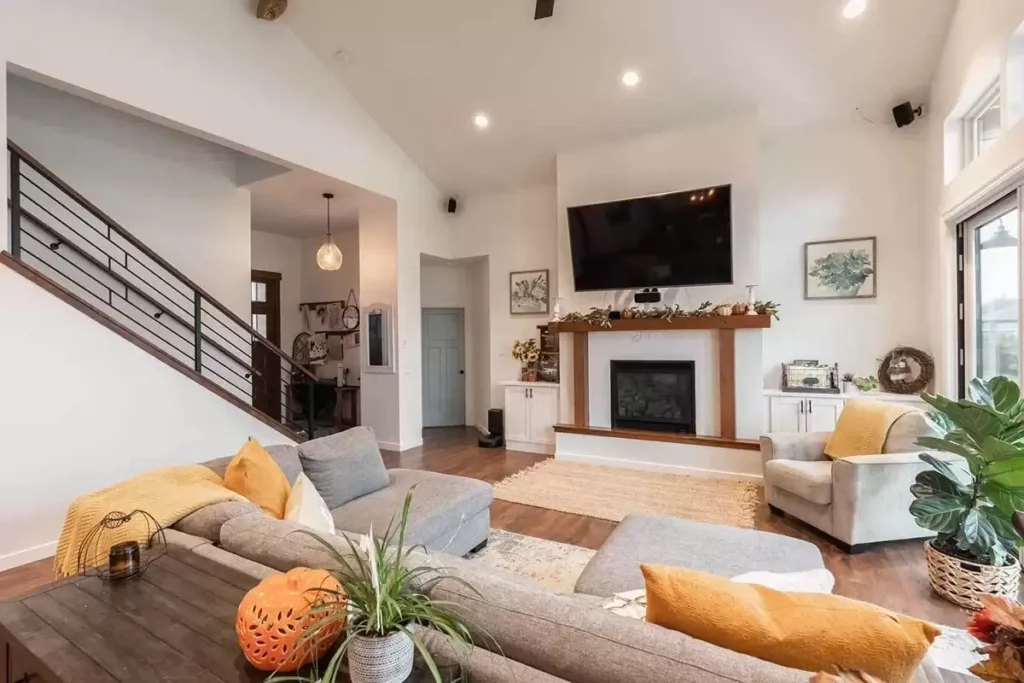
Whether you’re looking to dive into a good book or simply need a moment of quiet reflection, this den, with its additional storage space beneath the stairwell, is your sanctuary.
And then there’s the main-level master bedroom, a testament to thoughtful design with future needs in mind.
Bathed in natural light, it boasts not one, but two walk-in closets, and a freestanding tub in the attached bath that promises many evenings of luxurious soaking.
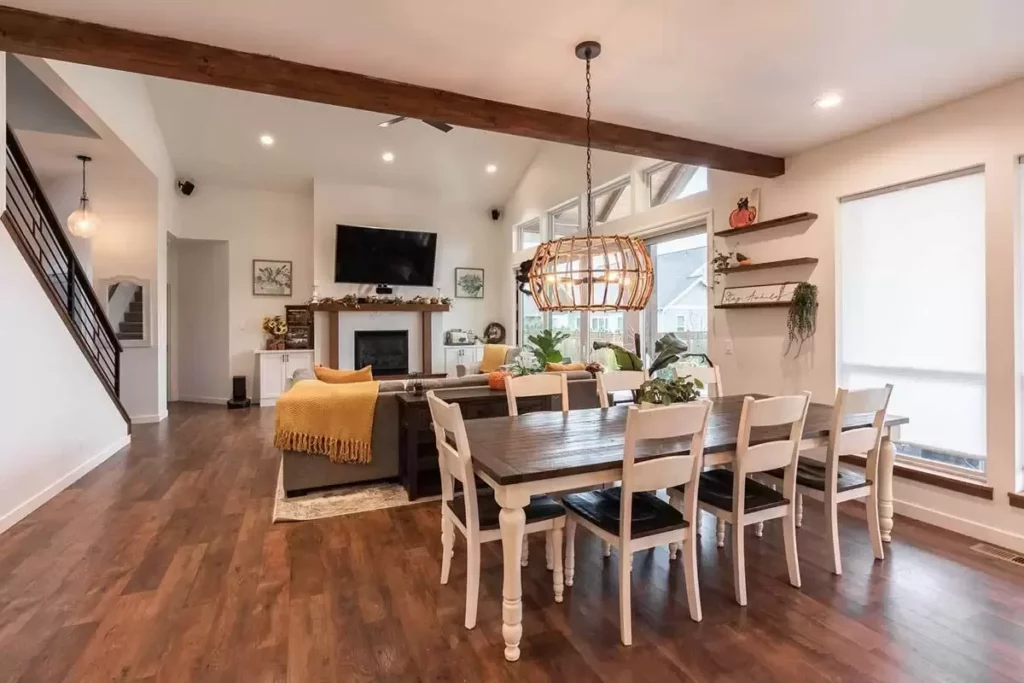
It’s like your personal spa retreat, minus the hefty bill.
Venture upstairs, and you’re greeted by a realm that caters to both rest and recreation.
Two sizable bedrooms share a full bathroom equipped with dual sinks – because sharing is caring, but not when it comes to sink space.
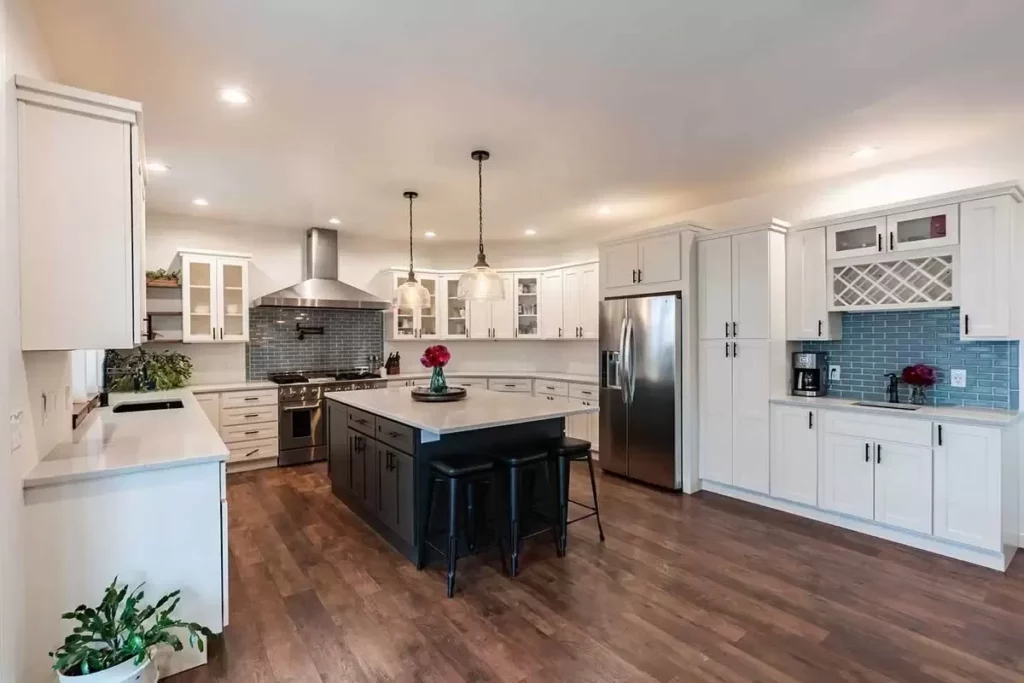
These rooms aren’t just spaces to sleep; they’re havens of personal expression and comfort, perfect for dreaming big or binge-watching your favorite series.
But the crown jewel of the upper level?
The activity room. Imagine a space so versatile it can morph from a playroom to a media room to a craft area, depending on the day or your mood.
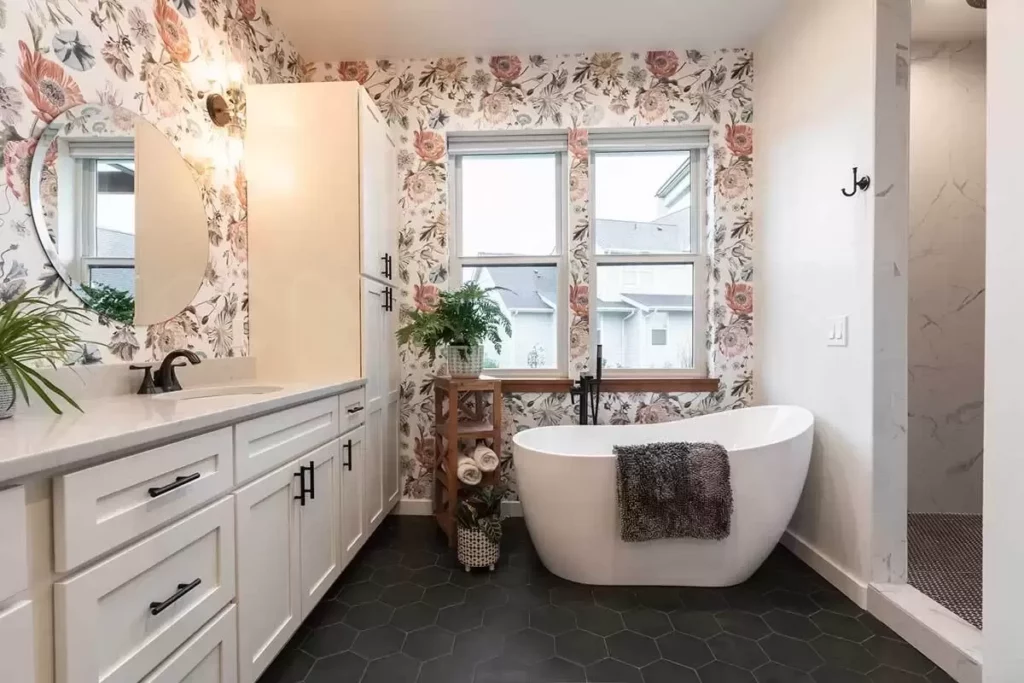
It’s the room where creativity knows no bounds, and “I’m bored” is a phrase that’s swiftly shown the door.
This Transitional 3-Bedroom Modern Farmhouse isn’t just a structure; it’s a lifestyle.
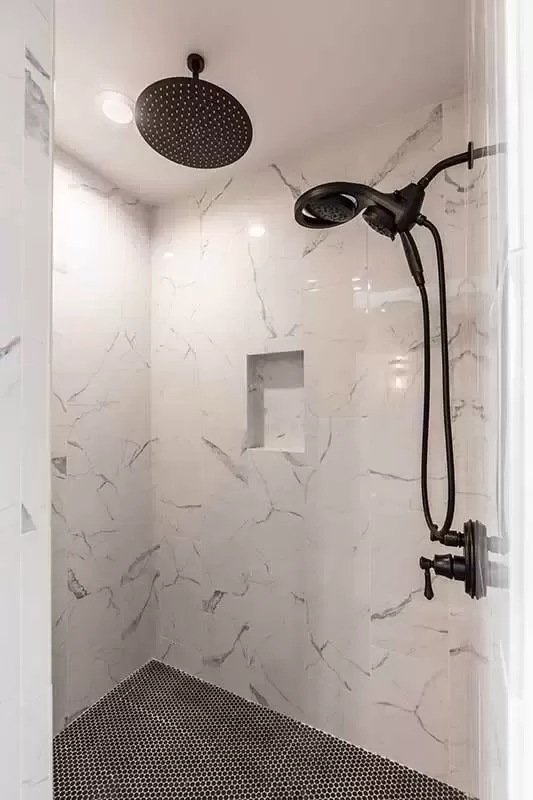
From the angled garage that makes every arrival an event to the rear covered patio that invites outdoor living, every inch of this home is designed with life in mind.
It’s a place where memories are made, where laughter fills the air, and where every square foot tells a story.
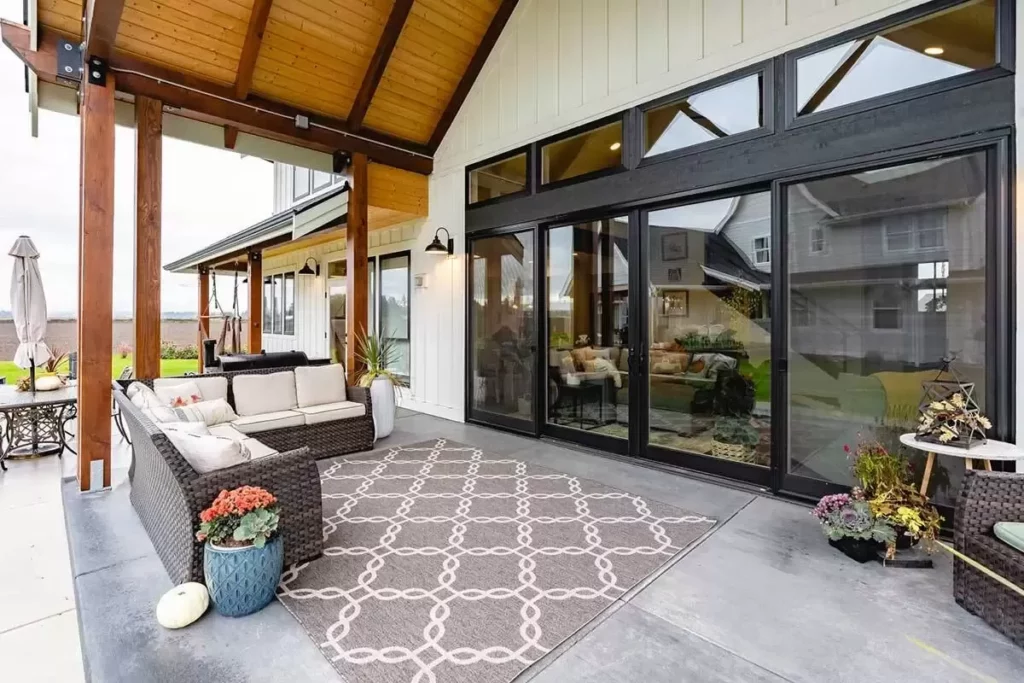
So, as we wrap up this tour of architectural splendor and design ingenuity, remember: a home like this isn’t just seen; it’s felt.
It’s not just where you live; it’s how you live.
And in this beautiful blend of modern and farmhouse, transitional living never looked so good.
Whether you’re a cooking aficionado enjoying the spacious kitchen, a bookworm reveling in the quiet den, or a family looking for a space that grows with you, this home is a testament to the beauty of blending styles.
It’s more than just a place to hang your hat; it’s a canvas for your life.
And in this house, the possibilities are as endless as your imagination.
So, here’s to finding your perfect blend of modern and farmhouse – may your home be as unique and welcoming as you are.
You May Also Like These House Plans:
Find More House Plans
By Bedrooms:
1 Bedroom • 2 Bedrooms • 3 Bedrooms • 4 Bedrooms • 5 Bedrooms • 6 Bedrooms • 7 Bedrooms • 8 Bedrooms • 9 Bedrooms • 10 Bedrooms
By Levels:
By Total Size:
Under 1,000 SF • 1,000 to 1,500 SF • 1,500 to 2,000 SF • 2,000 to 2,500 SF • 2,500 to 3,000 SF • 3,000 to 3,500 SF • 3,500 to 4,000 SF • 4,000 to 5,000 SF • 5,000 to 10,000 SF • 10,000 to 15,000 SF

