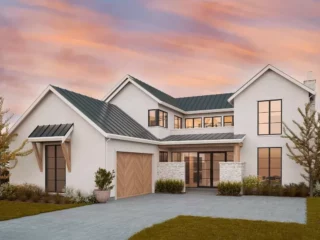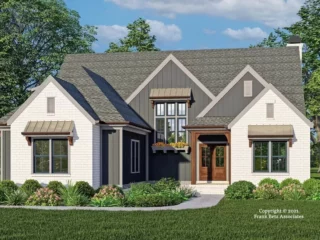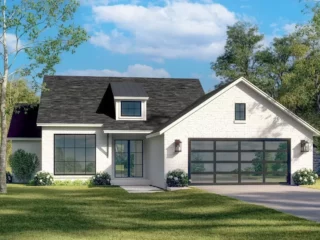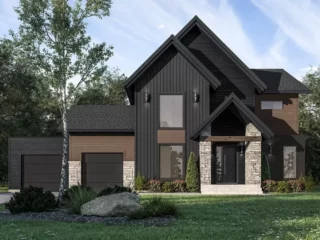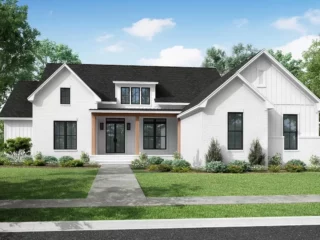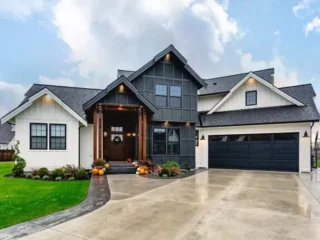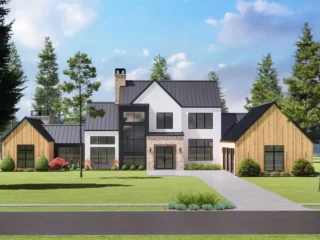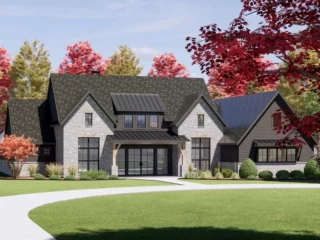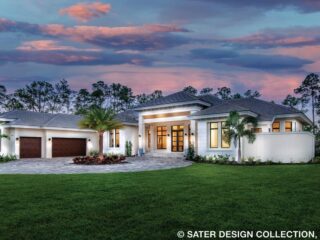Specifications: Ah, the hunt for the perfect home plan can sometimes feel like you’re trying to find a unicorn in a haystack, right? But imagine stumbling upon a home that not only checks all your boxes but also throws in a few delightful surprises you didn’t even know you needed. That’s precisely what we’re diving …
Transitional
Specifications: Who said house hunting or dreaming has to be a drab affair? Certainly not me, especially when I stumbled upon this architectural gem that’s as charming as it is practical. Imagine a house that blends the warm, inviting aura of traditional designs with the sleek, clean lines of modernity. Yes, I’m talking about a …
Specifications: Let’s be honest, finding the perfect house plan is a bit like dating. You swipe through countless options, looking for that special something that makes your heart skip a beat. And then, when you least expect it, you stumble upon a gem that makes you think, “Where have you been all my life?” Well, …
Specifications: Ah, the dream of owning a home that feels like a warm hug from an old friend, but with enough style to make your Instagram followers swoon. Let’s dive into the heart of a home plan that promises just that—a Transitional Farmhouse that’s as cozy as a well-loved sweater and as chic as a …
Specifications: Ah, the quest for the perfect home! It’s like searching for a unicorn in a world of horses. But what if I told you that I’ve stumbled upon a creature so unique, it might just be the mythical beast we’ve been hunting? Imagine a house plan that combines the warmth of farmhouse aesthetics with …
Specifications: Ah, the dream of owning a beautiful home – not just any home, but a Transitional 3-Bedroom Modern Farmhouse that combines the best of both worlds: the charm of rustic living with the sleekness of modern design. And let’s be honest, who wouldn’t want that? Especially when it comes with a 2-car angled garage …
Specifications: Hey there, home enthusiasts! Are you ready to dive into a house plan that’s as unique as your playlist? Well, buckle up, because I’m about to take you on a tour of a house that’s not just a home, but a statement. This 4,282-square-foot beauty is where modern chic meets cozy comfort, and it’s …
Specifications: Hey there, fellow home enthusiasts! Let’s talk about the dreamiest Transitional Farmhouse I’ve ever laid my eyes on. Picture this: a stunning 3,563 square feet of pure bliss, nestled in a design that’s as cozy as your favorite flannel shirt but as chic as a page from a high-end home decor magazine. Today, I’m …
Specifications: Ah, the quest for the perfect home! It’s a bit like hunting for a unicorn, isn’t it? You want something magical, practical, and, let’s face it, with enough room to escape from your teenagers (or maybe just the dog). Enter the scene: a 2,925 square foot transitional house plan that might just tick all …
Specifications: Hey there! Have you ever walked into a house and thought, “This is it. This is where I’m going to host my epic monopoly game nights and maybe, just maybe, let my in-laws stay over”? Well, prepare to think those exact thoughts as we dive into the world of this wide transitional house plan. …

