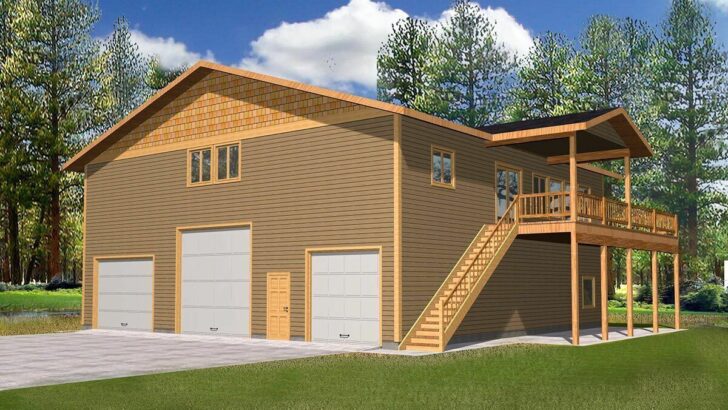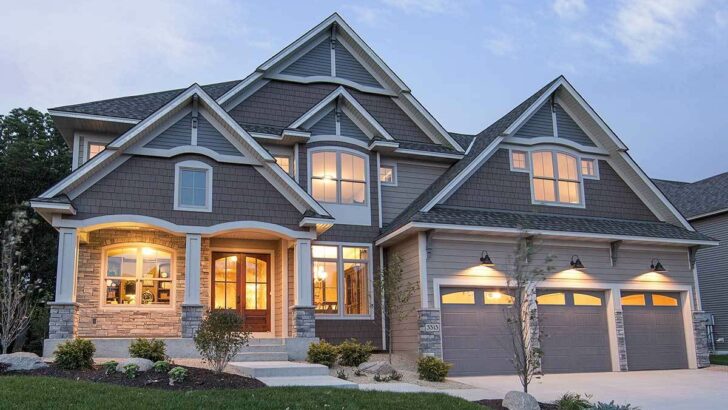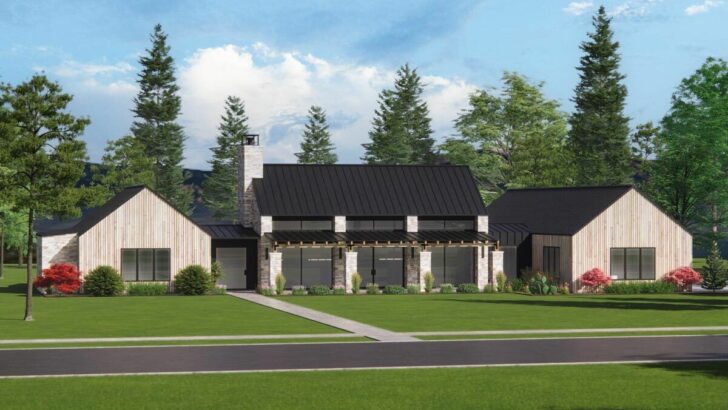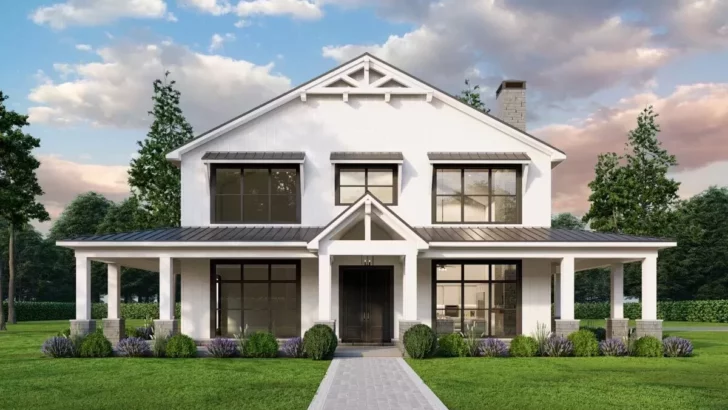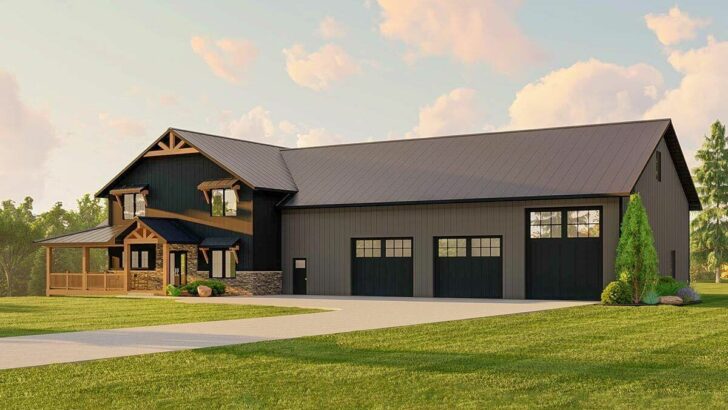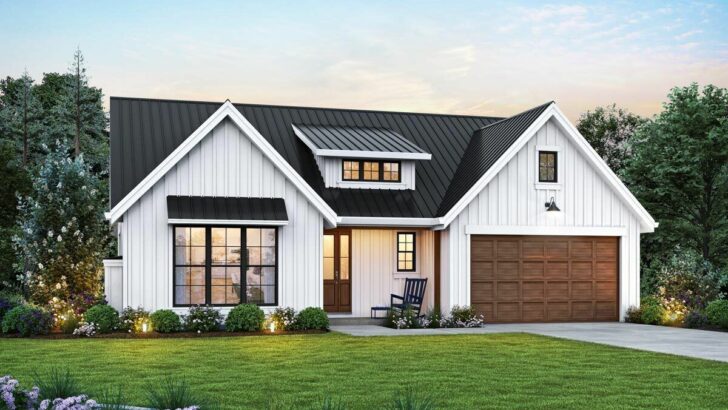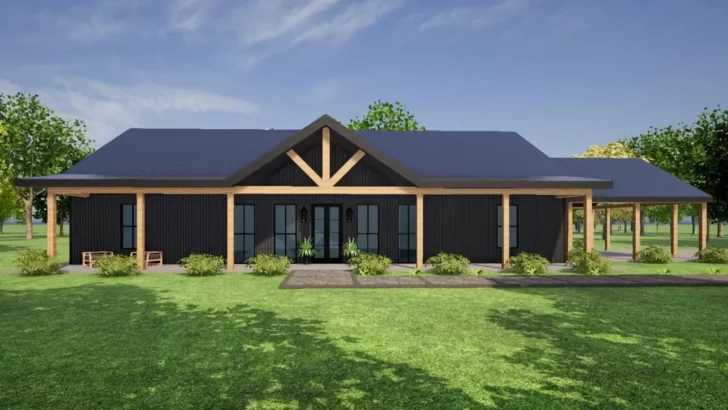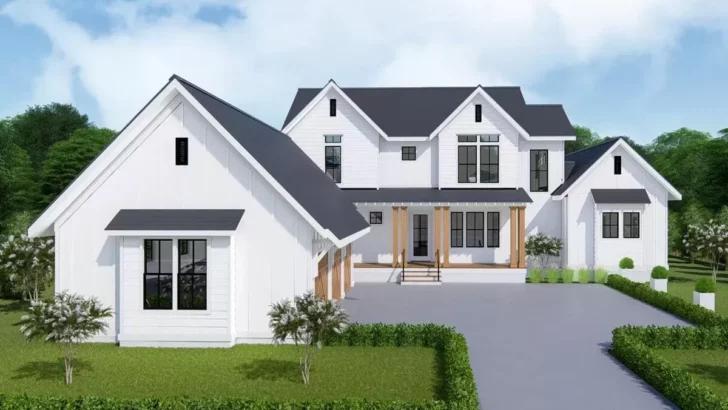
Specifications:
- 1,775 Sq Ft
- 3 Beds
- 2.5 Baths
- 1 Stories
- 2 Cars
Let’s be honest, finding the perfect house plan is a bit like dating.
You swipe through countless options, looking for that special something that makes your heart skip a beat.
And then, when you least expect it, you stumble upon a gem that makes you think, “Where have you been all my life?”
Well, my friends, prepare to fall head over heels for this stunning 3-bed split bedroom transitional house plan.
With its charming blend of traditional and contemporary elements, this beauty is the perfect match for those who refuse to settle for the ordinary.



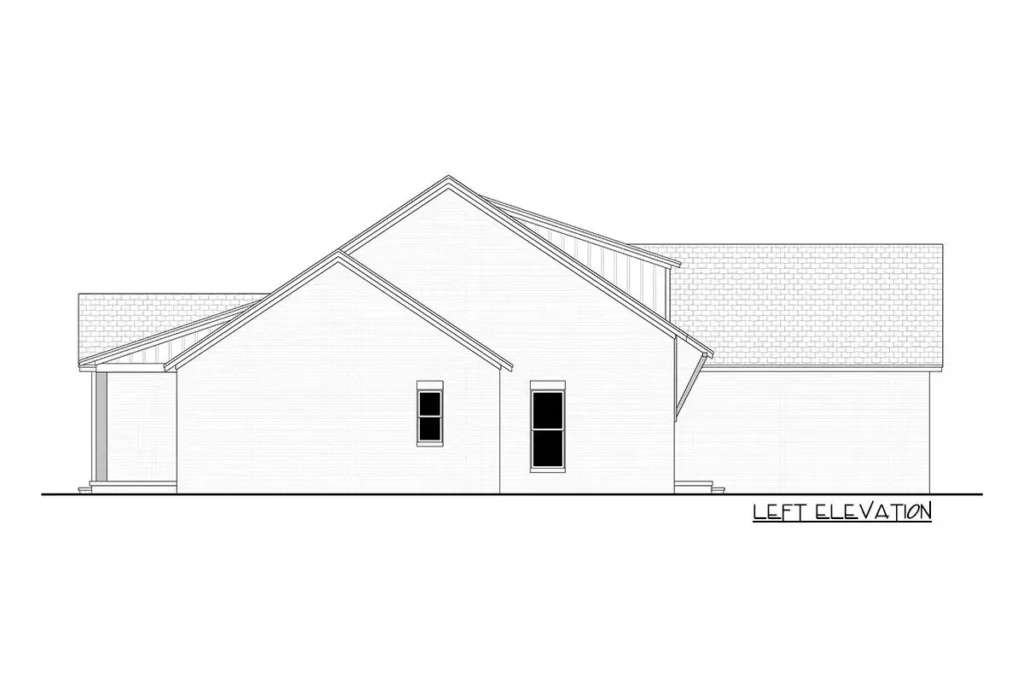


First off, let’s talk size because, in the world of home plans, size does matter.
Related House Plans
Coming in at a cozy 1,775 square feet, this plan masterfully proves that you don’t need a mansion to live large.
Designed with efficiency and elegance in mind, it packs a lot of punch into its compact footprint.
The designers had a clear goal: to squeeze a mountain of style and function into under 1,800 square feet without making you feel like you’re living in a sardine can.
And let me tell you, they nailed it!
Imagine pulling up to your house after a long day’s work, and the first thing that greets you is the sight of painted brick, oversized windows, and those glass front doors that look like they came straight out of a high-end architecture magazine.
And that garage door?
It’s not just a garage door; it’s a statement piece.
Related House Plans
But wait, there’s more!

The decorative shed dormer above the entry isn’t just for show; it’s like the cherry on top of your architectural sundae, giving your home an irresistible curb appeal that’ll make your neighbors green with envy.
Now, let’s waltz inside, shall we?
The moment you step into the family room, you’ll be hit by that “wow” factor – courtesy of the 10′ ceilings adorned with decorative beams.
This isn’t just any family room; it’s the heart of the home, where memories are made, and laughter echoes.
The open plan design seamlessly connects the family room to the kitchen and dining area, making it the perfect setup for those who love to entertain.
And those windows in the dining area?
They’re not just windows; they’re your personal gateway to outdoor living, offering a picturesque view of your back porch and beyond.

Now, I know what you’re thinking: “This sounds great, but what about my private oasis?”
Fear not, for this house plan has you covered with a master bedroom that’s more than just a bedroom; it’s a retreat.
Envision a space where the stresses of the day melt away the moment you step inside.
With not one, but two vanities, you and your partner can get ready without bumping into each other – a luxury that’s worth its weight in gold.
The walk-in closet?
It’s not just a closet; it’s your personal wardrobe haven, ready to house your collection of clothes and accessories.
And let’s not forget the custom shower, which promises to turn your daily routine into a spa-like experience.

Privacy is also a top priority, with a separate toilet area ensuring the utmost in comfort and convenience.
But what about the rest of the family, you ask?
Across the home, two additional bedrooms offer a cozy retreat for kids, guests, or even a home office.
Sharing a bathroom equipped with a tub/shower combo, these rooms ensure that everyone has their own space to relax and recharge.
And because life isn’t all about relaxation (unfortunately), let’s talk practicality.
The designers of this house plan have cleverly included lockers and pantry storage off the garage entrance, making it a breeze to unload groceries or store away coats and boots.
And the laundry room?
It’s like a secret agent, hidden behind a door until the moment you need it.

This isn’t just a laundry room; it’s a testament to the thoughtful design that runs throughout this home, ensuring that every square inch is utilized to its fullest potential.
So, there you have it, folks.
A house plan that’s not just a collection of rooms, but a carefully crafted space designed to fit your lifestyle like a glove.
From its eye-catching curb appeal to its practical yet stylish interiors, this 3-bed split bedroom transitional house plan is more than just a place to live; it’s a place to thrive.
Whether you’re hosting a dinner party, enjoying a quiet night in, or simply basking in the comfort of your master retreat, this home promises to be the backdrop to your best moments.
Now, who’s ready to make it theirs?
You May Also Like These House Plans:
Find More House Plans
By Bedrooms:
1 Bedroom • 2 Bedrooms • 3 Bedrooms • 4 Bedrooms • 5 Bedrooms • 6 Bedrooms • 7 Bedrooms • 8 Bedrooms • 9 Bedrooms • 10 Bedrooms
By Levels:
By Total Size:
Under 1,000 SF • 1,000 to 1,500 SF • 1,500 to 2,000 SF • 2,000 to 2,500 SF • 2,500 to 3,000 SF • 3,000 to 3,500 SF • 3,500 to 4,000 SF • 4,000 to 5,000 SF • 5,000 to 10,000 SF • 10,000 to 15,000 SF

