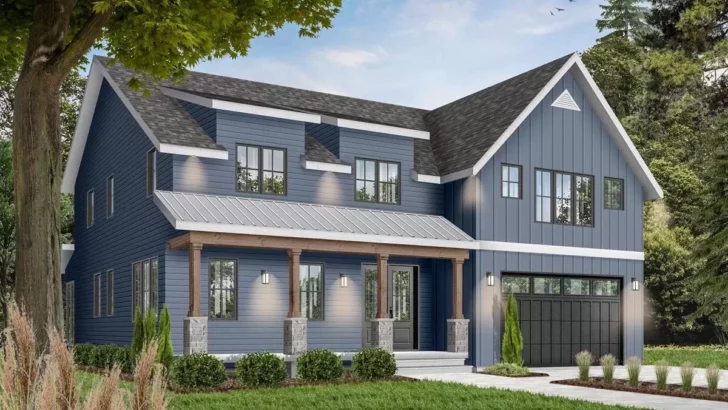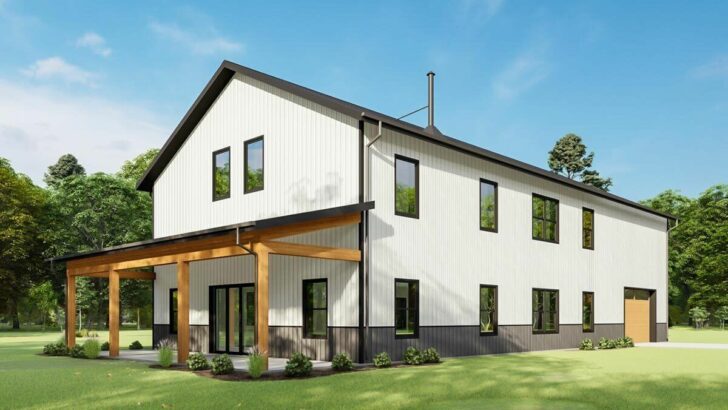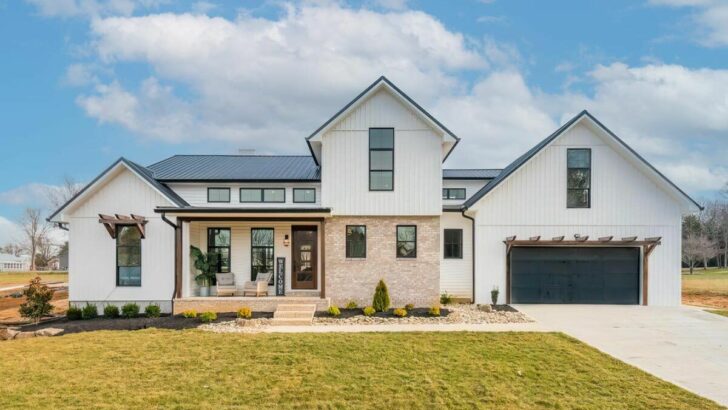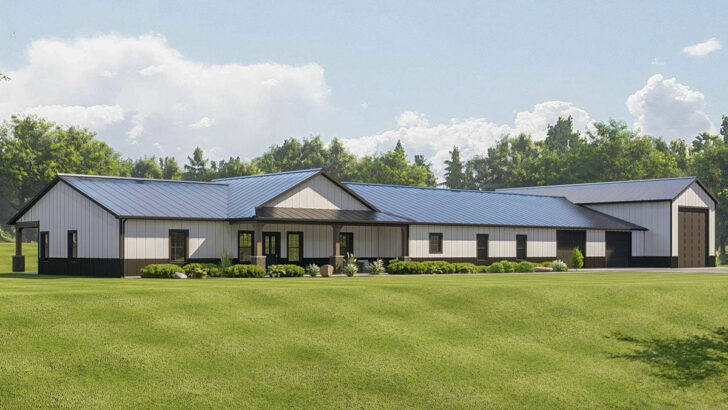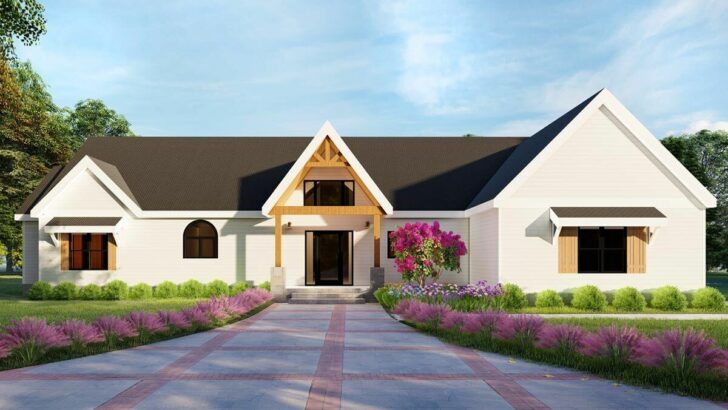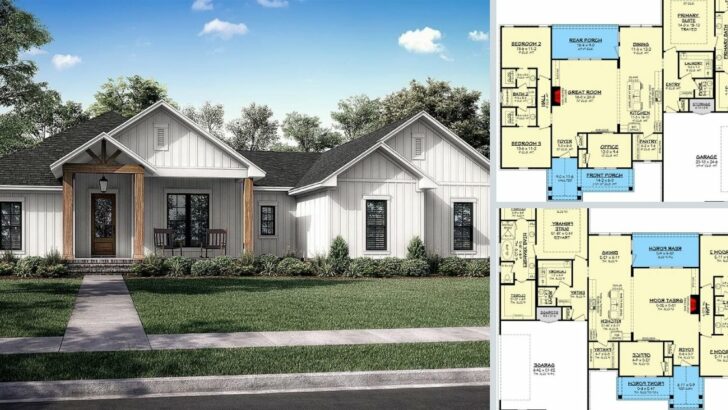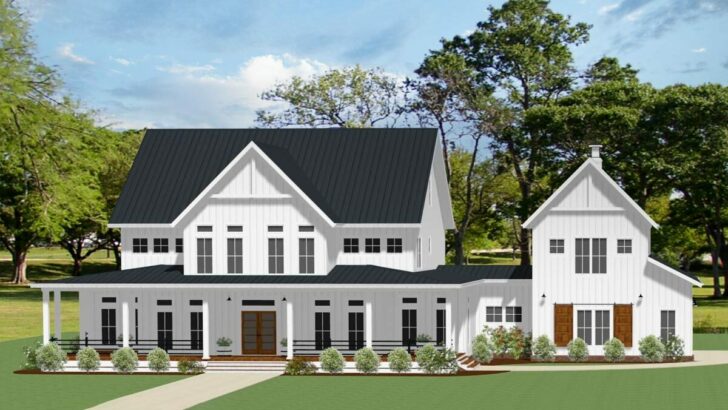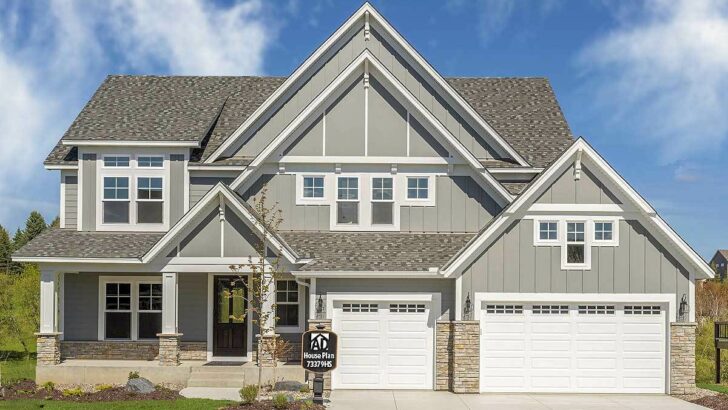
Specifications:
- 3,779 Sq Ft
- 5 Beds
- 5.5 Baths
- 2 Stories
- 4 Cars
Hey there, future homeowner!
Or should I say, modern farmhouse connoisseur?
Let’s dive into the world of your dream home—a 5-bedroom Barndominium-style modern farmhouse that’s not just a living space, but a statement.
Imagine pulling up to a stunning 3,779 square foot abode that effortlessly blends rustic charm with contemporary chic.
The first thing that catches your eye?
The wrap-around porch.
Related House Plans
It’s like a warm hug from your home, welcoming you and your guests into a world where modern amenities meet country comfort.


As you step inside, the open floor plan of the great room and kitchen hits you with a “wow.”
It’s spacious, it’s airy, and it’s bathed in natural light that streams in through generous windows.
Plus, the two-story ceiling adds a dramatic flair that makes you feel like the main character in your own life story.
But wait, there’s more.
Related House Plans

The main floor is not just a show-stopper; it’s a sanctuary.
The master suite is the stuff of dreams.
Think luxurious freestanding tub (bubble baths just got an upgrade), a walk-in closet that could double as a small boutique, and a vibe that screams “relaxation central.”
And for those times when work calls, or you have an overnight guest, the guest office/bedroom with an ensuite bathroom is a gem.
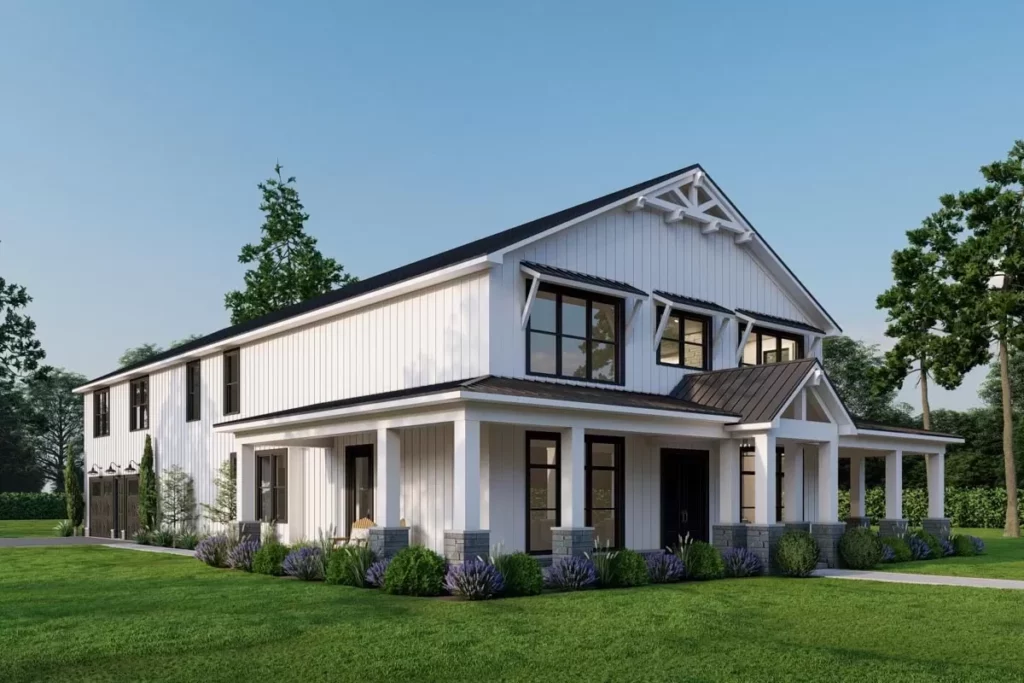
It’s like having a mini-hotel right inside your home.
Let’s not forget the 4-bay tandem garage.
Whether you’re a car enthusiast, need space for your hobbies, or just want extra storage, this garage is like a magic portal to endless possibilities.
Now, let’s venture upstairs, shall we?

The second story of this modern farmhouse is an adventure on its own.
Here, you’ll find not one, not two, but three bedrooms.
Each has its own bathroom because let’s face it, sharing is caring, but having your own bathroom is divine.
This upper floor is the epitome of convenience and privacy.

It’s perfect for kids, guests, or that moody teenager who needs their space.
And when it comes to laundry – say goodbye to lugging baskets downstairs.
The laundry room on this floor is a game-changer.
But that’s not all.

There’s also extra storage because you can never have enough space for those “I might need it someday” items.
And for the cherry on top, there’s the versatile bonus room.
This space is like a blank canvas waiting for your creativity.
Home theater, gym, art studio, or a giant pillow fort (because why not?)—the possibilities are endless!
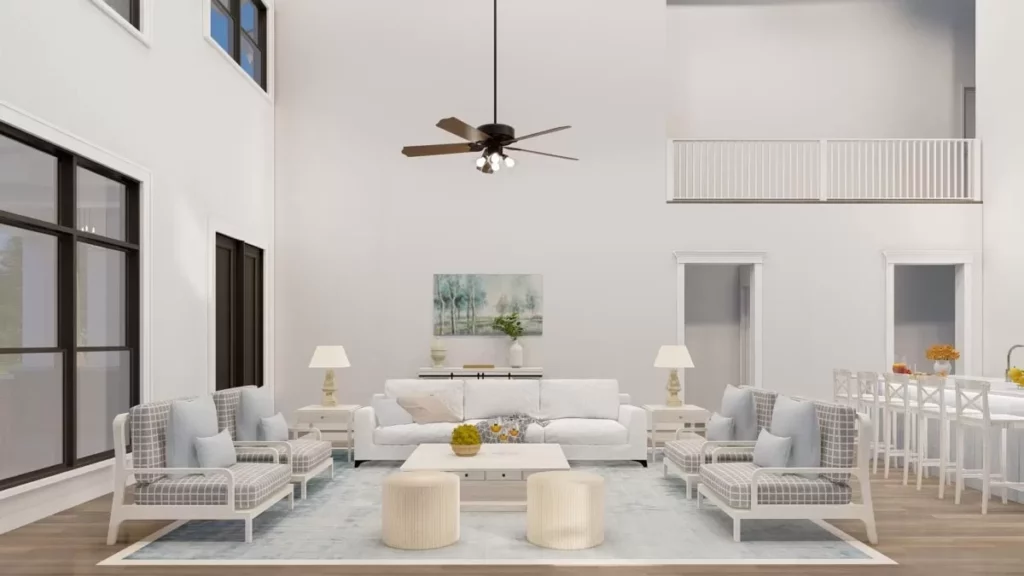
Can we talk about that wrap-around porch again?
It’s not just a feature; it’s a lifestyle.
Picture yourself sipping coffee as the sun rises, hosting barbecues, or just enjoying a quiet evening watching the world go by.
This porch isn’t just a part of the house; it’s the heart of your home, where memories are made and laughter echoes.

In this modern farmhouse, every corner is thoughtfully designed to blend functionality with style.
It’s not just a house; it’s a 3,779 square foot dream.
From the airy openness of the great room to the intimate nooks upstairs, this home is a canvas for your life’s best moments.
So there you have it, a sneak peek into your potential future home.
A place where modern meets farmhouse, where every day feels like a staycation, and where each room whispers, “Welcome home.”
It’s not just a house; it’s a lifestyle, a dream, a place where you can make a lifetime of memories.
Welcome to your Barndominium-style modern farmhouse.
Can you see yourself here yet?
You May Also Like These House Plans:
Find More House Plans
By Bedrooms:
1 Bedroom • 2 Bedrooms • 3 Bedrooms • 4 Bedrooms • 5 Bedrooms • 6 Bedrooms • 7 Bedrooms • 8 Bedrooms • 9 Bedrooms • 10 Bedrooms
By Levels:
By Total Size:
Under 1,000 SF • 1,000 to 1,500 SF • 1,500 to 2,000 SF • 2,000 to 2,500 SF • 2,500 to 3,000 SF • 3,000 to 3,500 SF • 3,500 to 4,000 SF • 4,000 to 5,000 SF • 5,000 to 10,000 SF • 10,000 to 15,000 SF

