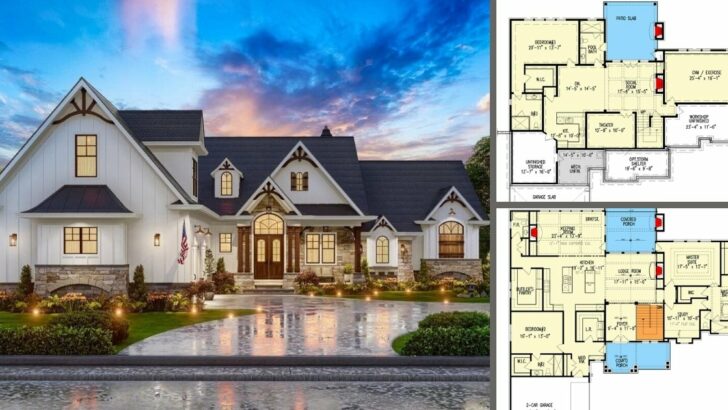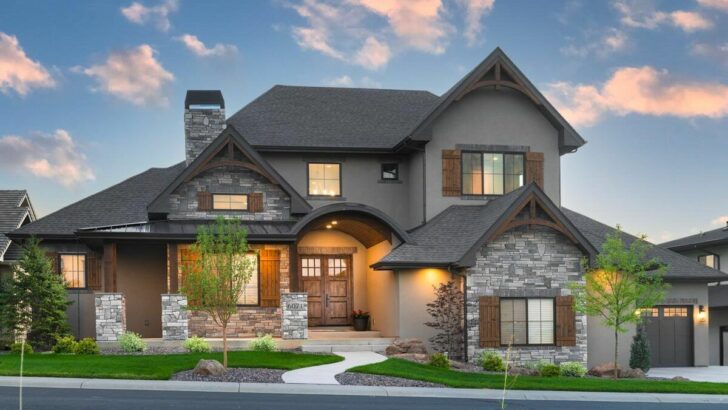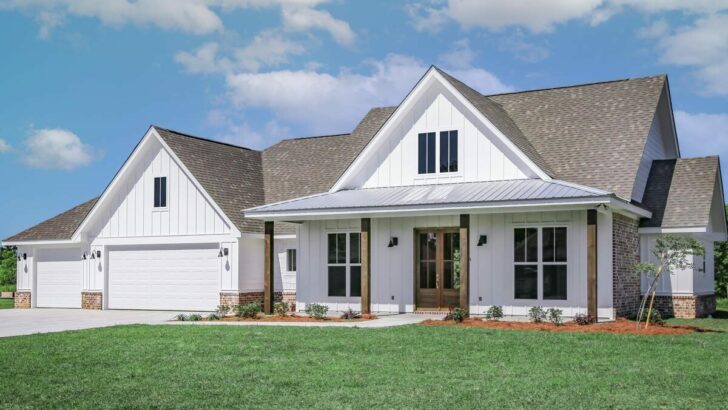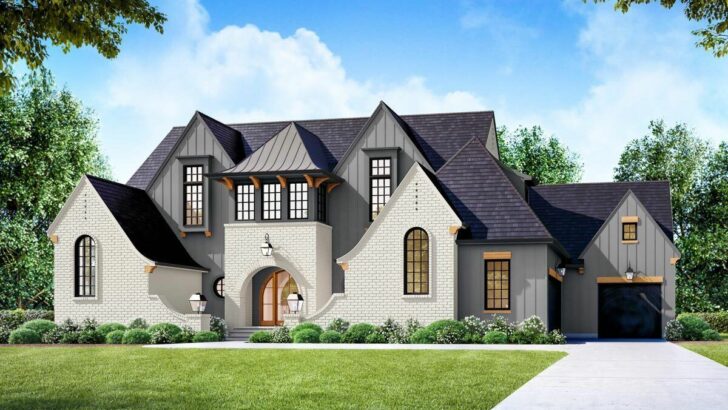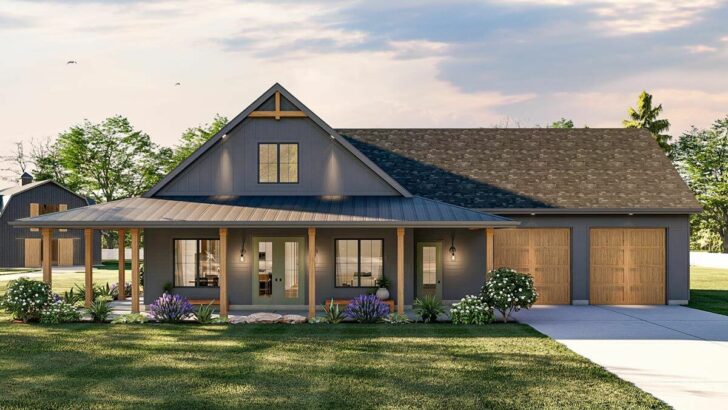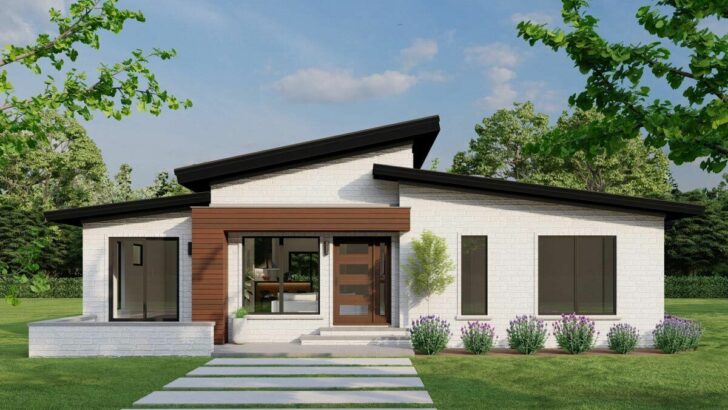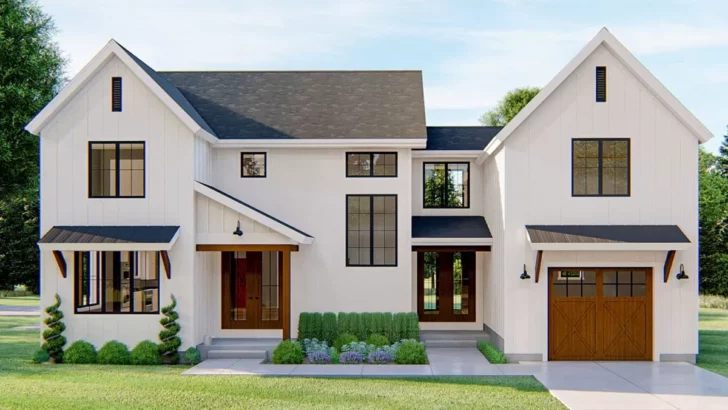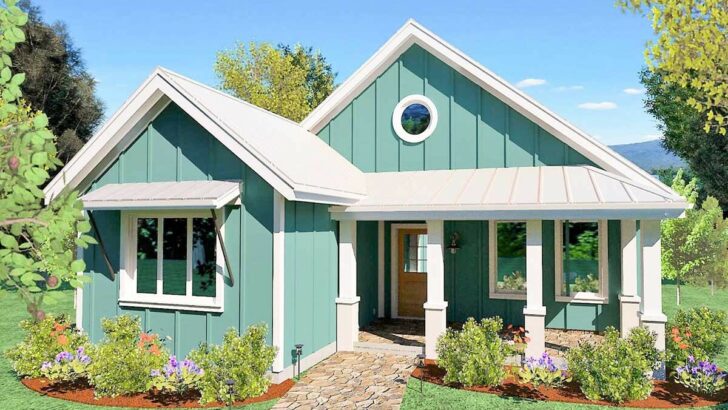
Specifications:
- 2,528 Sq Ft
- 4 Beds
- 3 Baths
- 2 Stories
- 2 Cars
Hello there, future homeowner!
Are you ready to dive into the exciting world of barndominiums?
If you’re thinking, “Barn-a-what-now?” don’t worry – you’re about to be enlightened.
Let’s talk about a house plan that’s as unique as your favorite pair of cowboy boots, yet as comfortable as your go-to sweatpants.
We’re exploring a 4-bed, 3-bath barndominium over 2500 square feet, complete with a 2-story great room.
So, grab a cup of coffee, and let’s get started!
Related House Plans


In this not-so-humble abode, you get a whopping 2,528 square feet of heated living space.
That’s like having half a basketball court to call home!
And with 4 beds and 3 baths, there’s no more fighting over who gets to shower first in the morning.
Plus, spread over 2 stories, this barndominium is the skyscraper of the countryside.
Speaking of size, let’s not forget the 782 square foot garage.
Related House Plans
It’s not just a garage; it’s a palace for your cars.
Two cars, to be exact.
And with an open ceiling, even your tallest friend won’t have to duck when they come over to admire your ride.
Imagine sipping your morning coffee on a 12′-deep porch that spans the front of your home.

This isn’t just any porch.
It’s supported by sturdy wooden timbers, giving you that rustic charm you’ve always dreamed of.
It’s the perfect spot for people-watching or cloud-gazing.
One of the coolest features?
Sliding doors that blend the indoors with the outdoors.
These aren’t your grandma’s creaky old sliding doors.
We’re talking smooth, stylish access to your very own outdoor haven.
Now, let’s talk about where the magic happens: the kitchen and the great room.

They’re open to each other under a stunning 2-story ceiling.
The kitchen boasts a double sink (no more dirty dishes wars!), an island with casual seating (hello, impromptu breakfasts!), and a walk-in pantry (stockpile snacks to your heart’s content).
The master suite is more than just a bedroom; it’s a retreat.
With barn doors leading to a bathroom featuring not one, but two vanities, getting ready in the morning feels like a spa experience.
And the walk-in closet?
It’s like having your own boutique.
This isn’t your typical brick-and-mortar setup.
The plan is designed with a Pre-Engineered Metal Building (PEMB) in mind.

Think of a PEMB as the superhero of house structures – strong, reliable, and can be shipped worldwide.
Plus, it’s quick to install, meaning you get to enjoy your home sooner rather than later.
One of the best things about a PEMB?
It gets your project “in the dry” super fast.
This means you can start your interior build-outs without worrying about the roof caving in on your creativity.
And if metal isn’t your thing, fear not.
You can opt for 2×6 exterior framing instead.
It’s like choosing between a chocolate and a vanilla ice cream cone – both are amazing, it just depends on your taste.

In conclusion, this 4-bed barndominium is more than just a house; it’s a lifestyle.
With its spacious layout, modern amenities, and customizable features, it’s like your favorite playlist – it has a little bit of everything, and it all comes together to create something extraordinary.
So, are you ready to step into the world of barndominium living?
Trust me, it’s a trip worth taking!
You May Also Like These House Plans:
Find More House Plans
By Bedrooms:
1 Bedroom • 2 Bedrooms • 3 Bedrooms • 4 Bedrooms • 5 Bedrooms • 6 Bedrooms • 7 Bedrooms • 8 Bedrooms • 9 Bedrooms • 10 Bedrooms
By Levels:
By Total Size:
Under 1,000 SF • 1,000 to 1,500 SF • 1,500 to 2,000 SF • 2,000 to 2,500 SF • 2,500 to 3,000 SF • 3,000 to 3,500 SF • 3,500 to 4,000 SF • 4,000 to 5,000 SF • 5,000 to 10,000 SF • 10,000 to 15,000 SF

