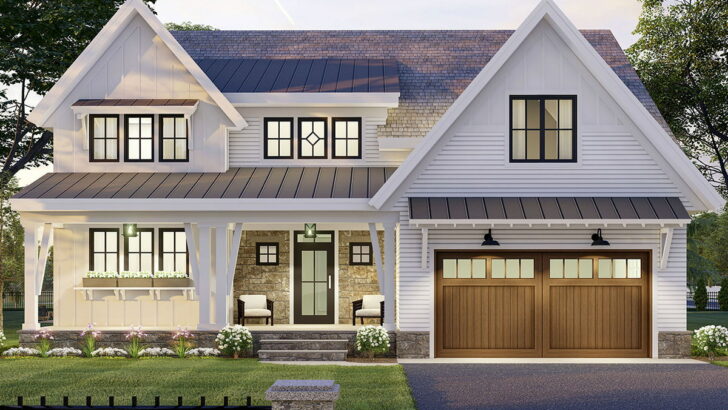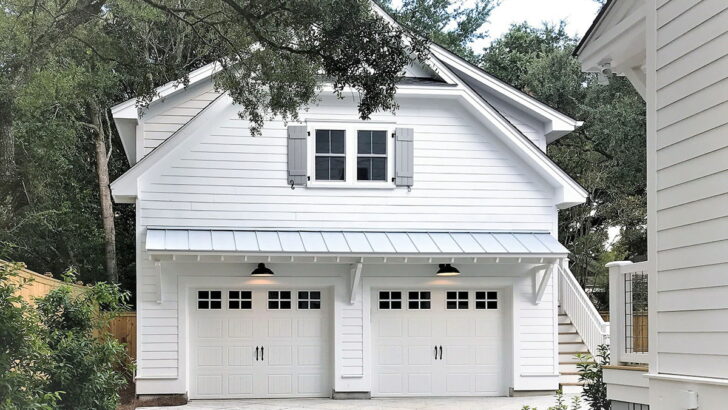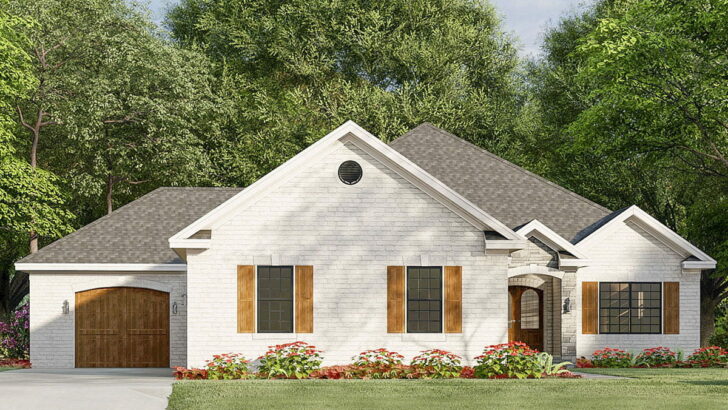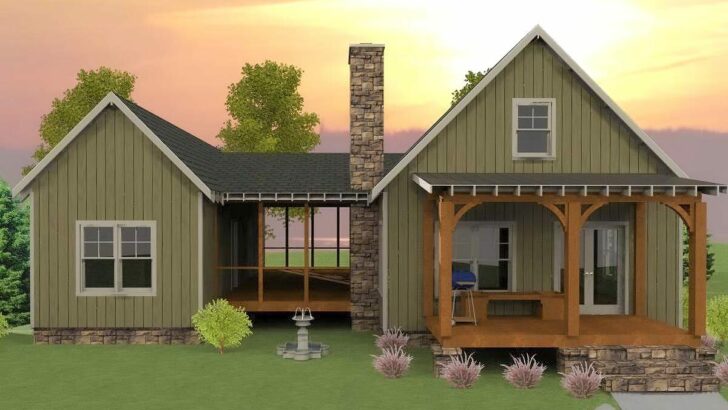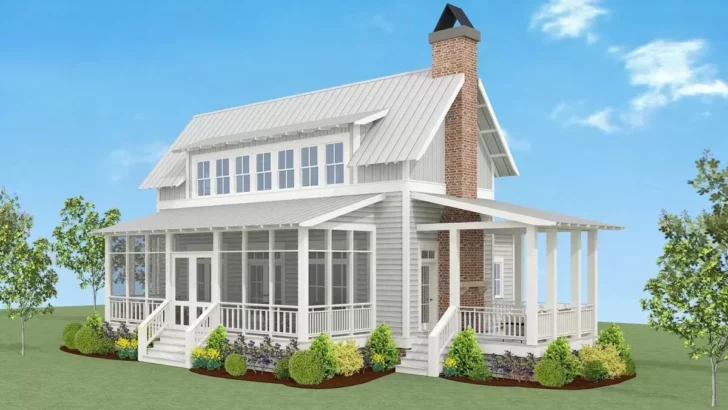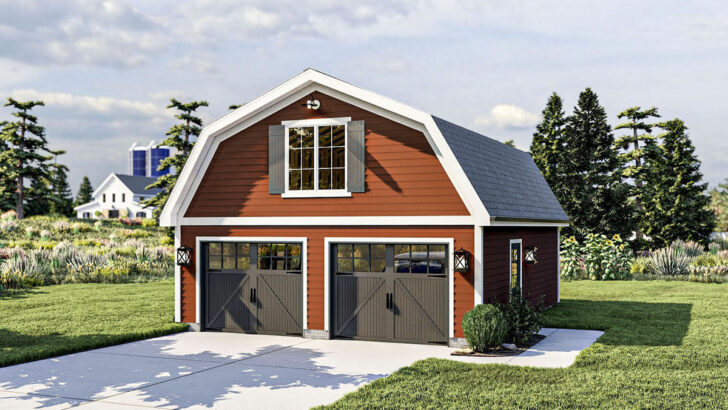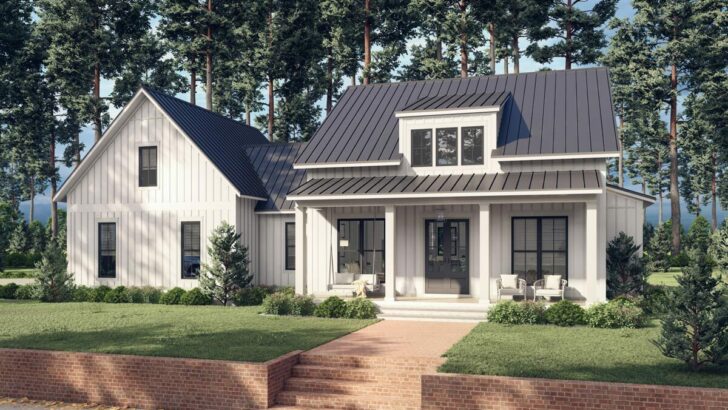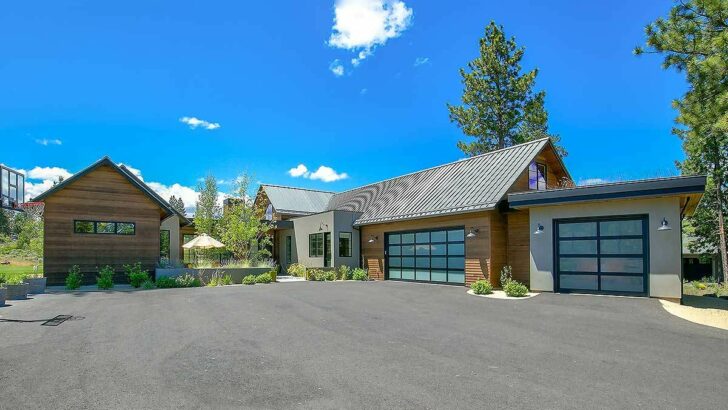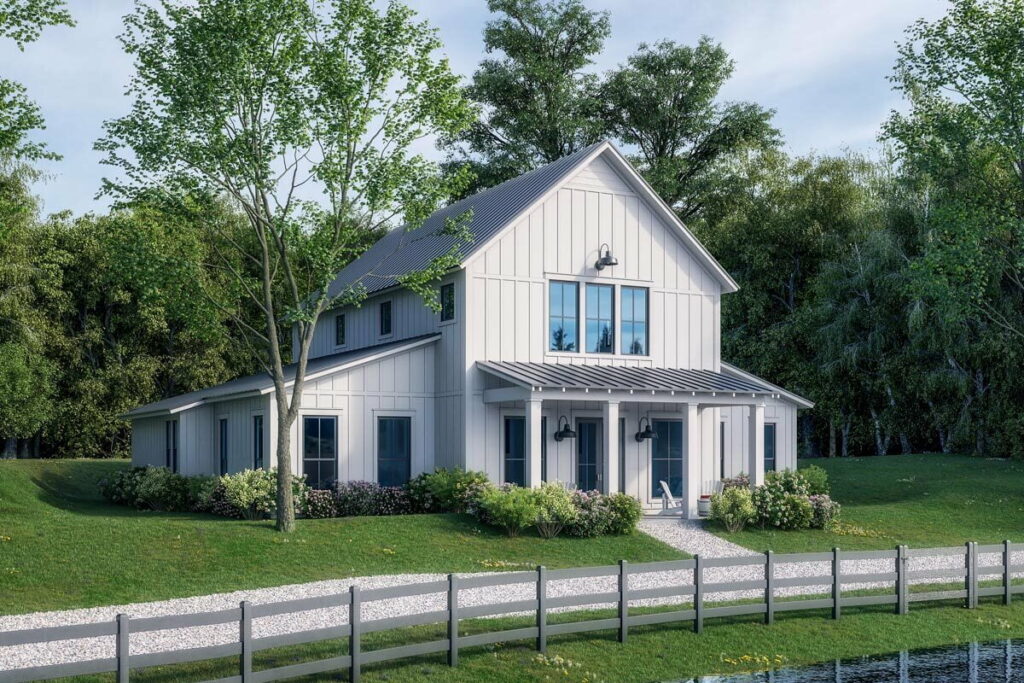
Specifications:
- 2,992 Sq Ft
- 4 Beds
- 3.5 Baths
- 2 Stories
Dwellings reflect our personal narrative, and a house plan such as the Rustic Barndominium not only tells a charming tale, but immerses you in a story of comfort and simplicity.
With its cozy loft overseeing a grand room below, and the airy ambiance of its living spaces, this Barndominium is a dream set in 2,992 square feet of rustic elegance. It’s where modern functionality does a delightful waltz with quaint countryside charm.
Stay Tuned: Detailed Plan Video Awaits at the End of This Content!
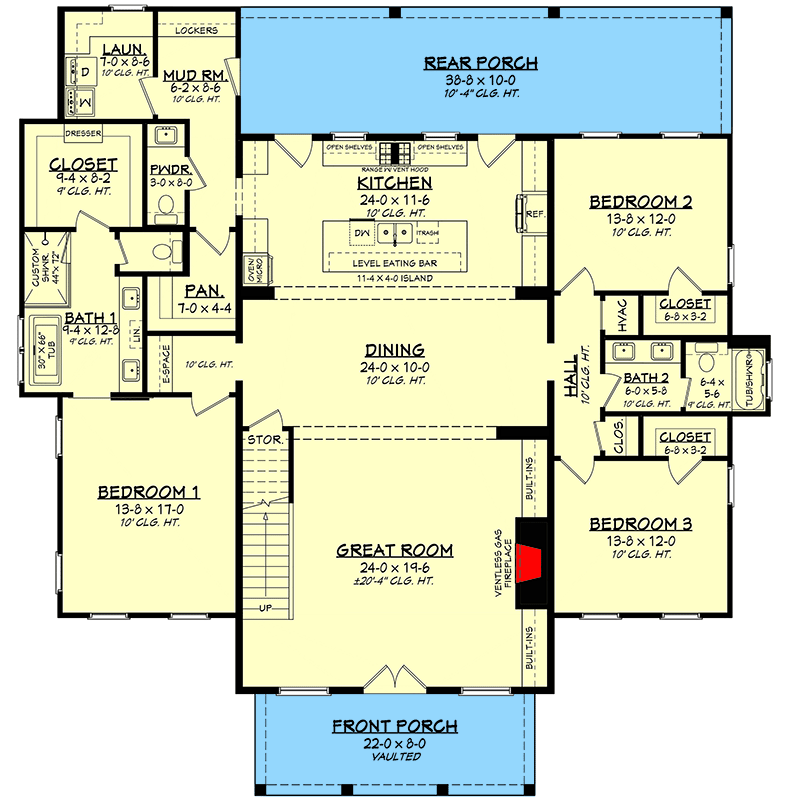
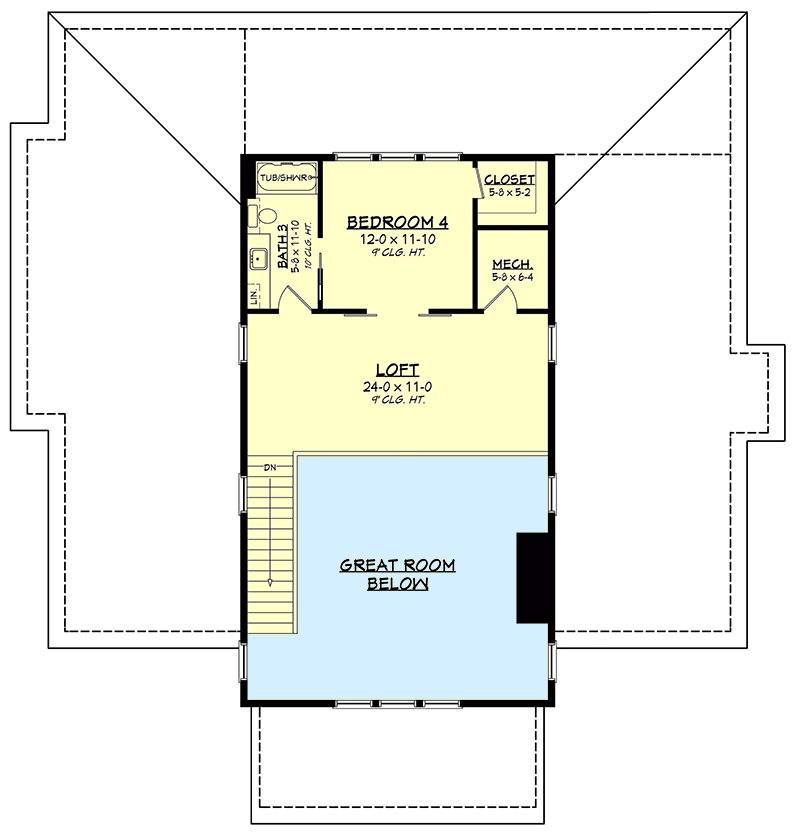
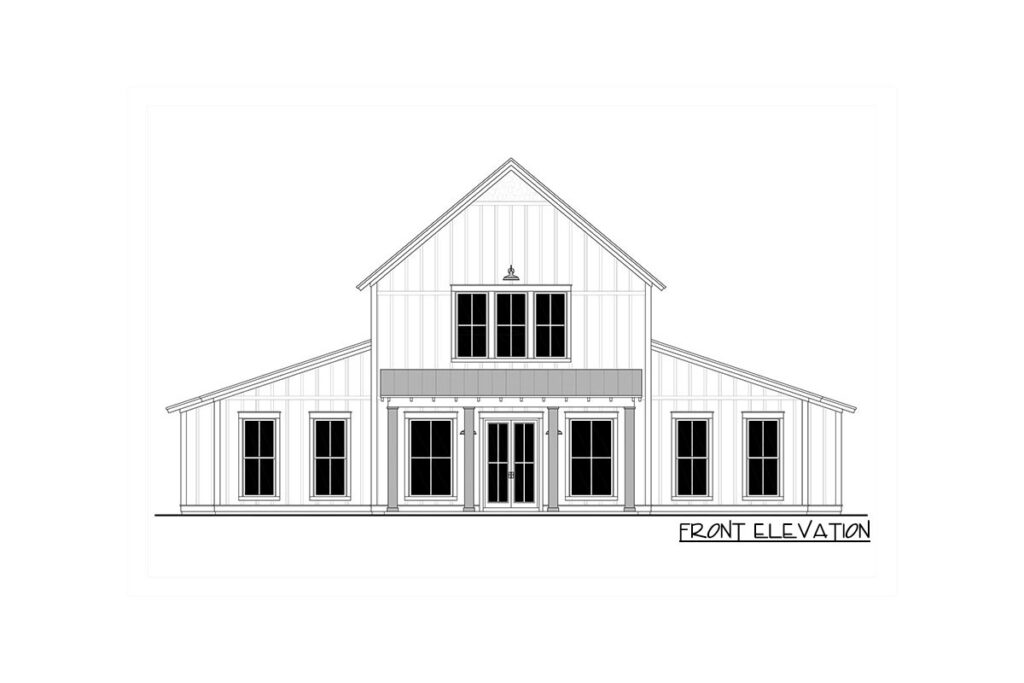
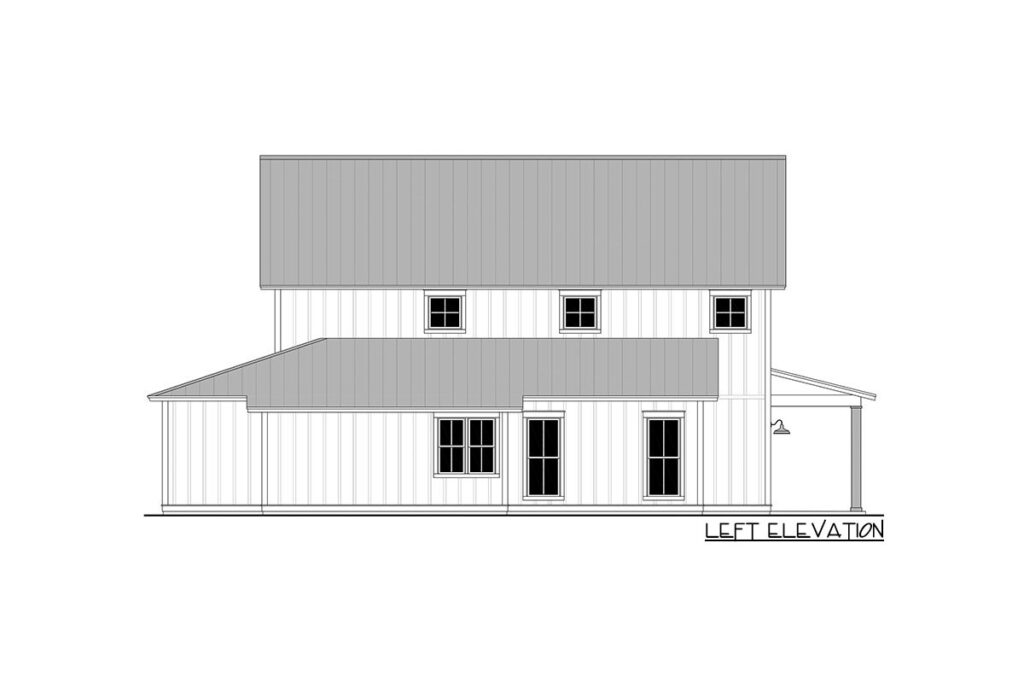
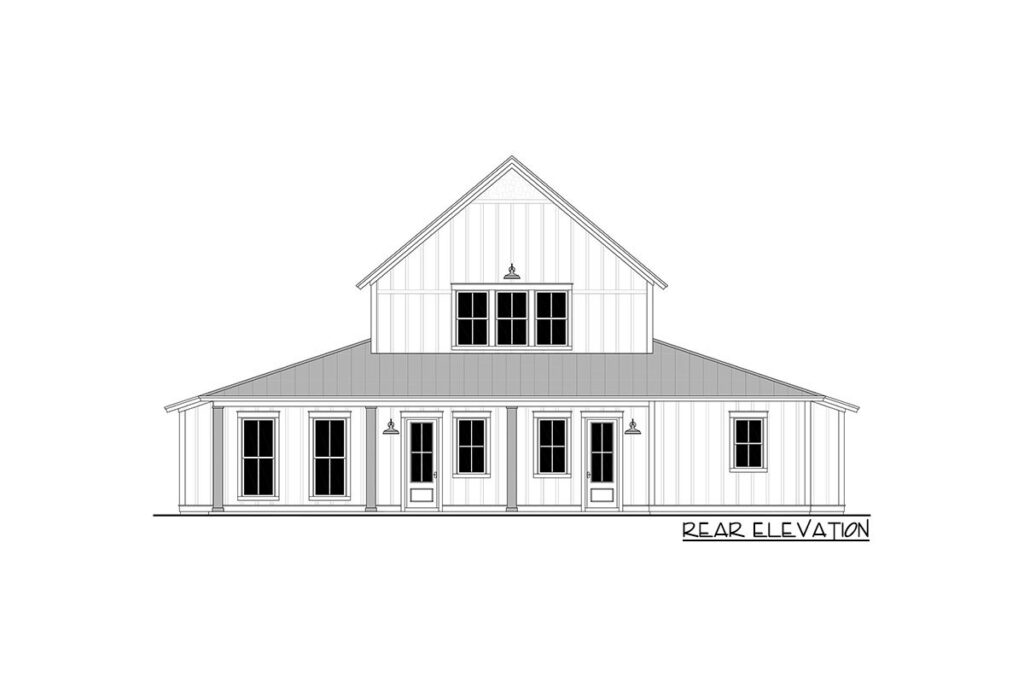
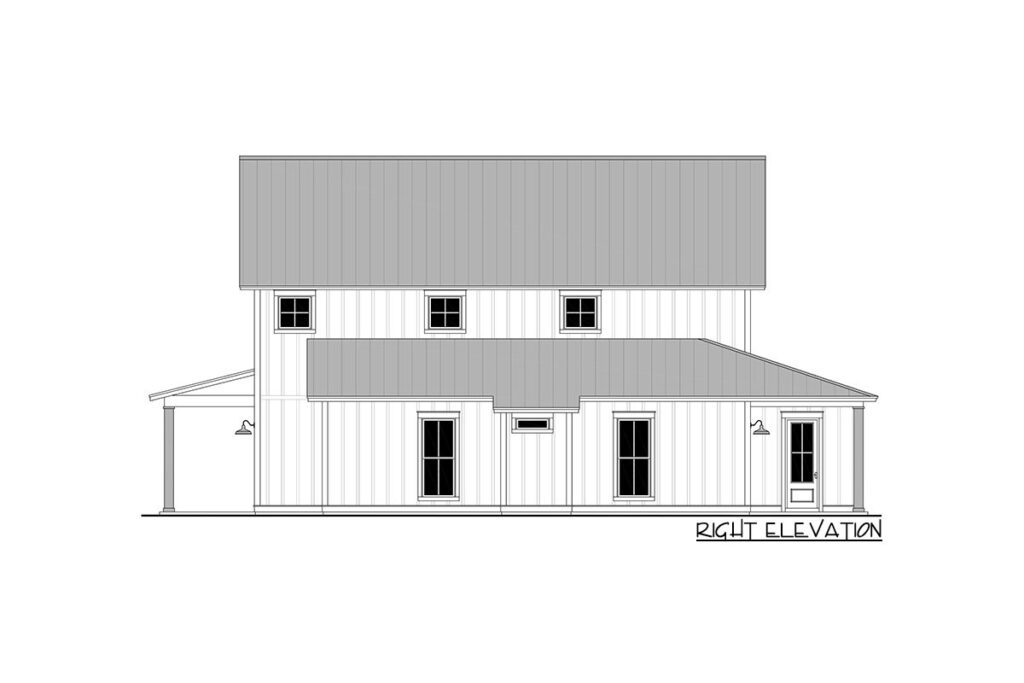
Stepping into this picturesque Barndominium is like embracing a cozy yet grand rustic escape. The heart of the home is an open living space that effortlessly flows into a snug, rear-facing kitchen.
Related House Plans
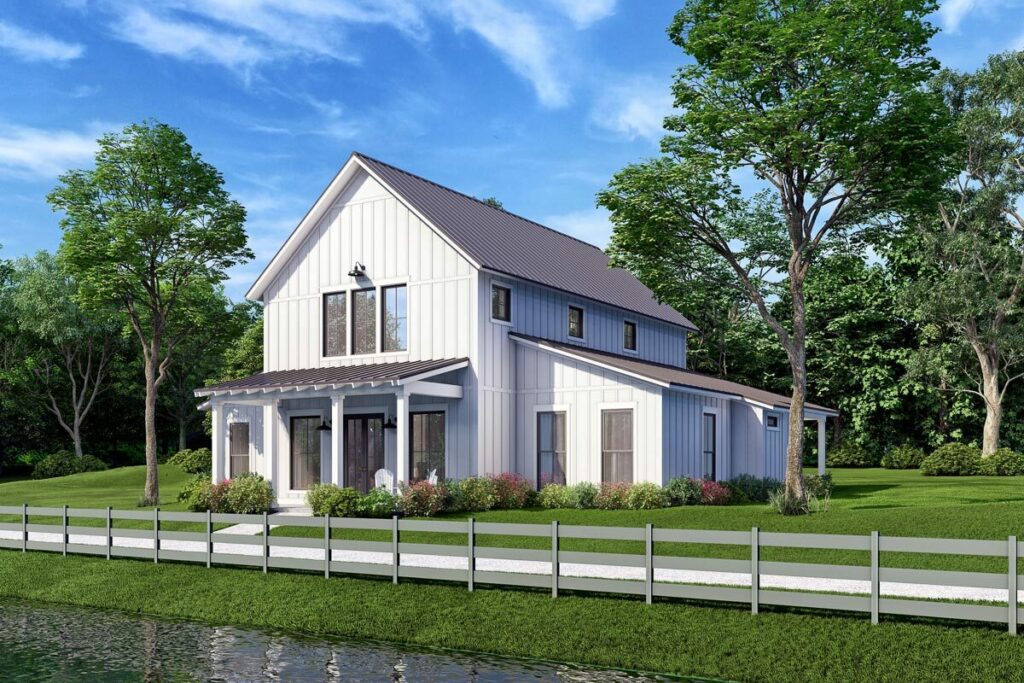
This core area is not just a room, but a gathering sanctuary for family and friends. The openness embraces you, the warmth entices you, and before you know it, you are making memories amidst laughter and hearty conversations.
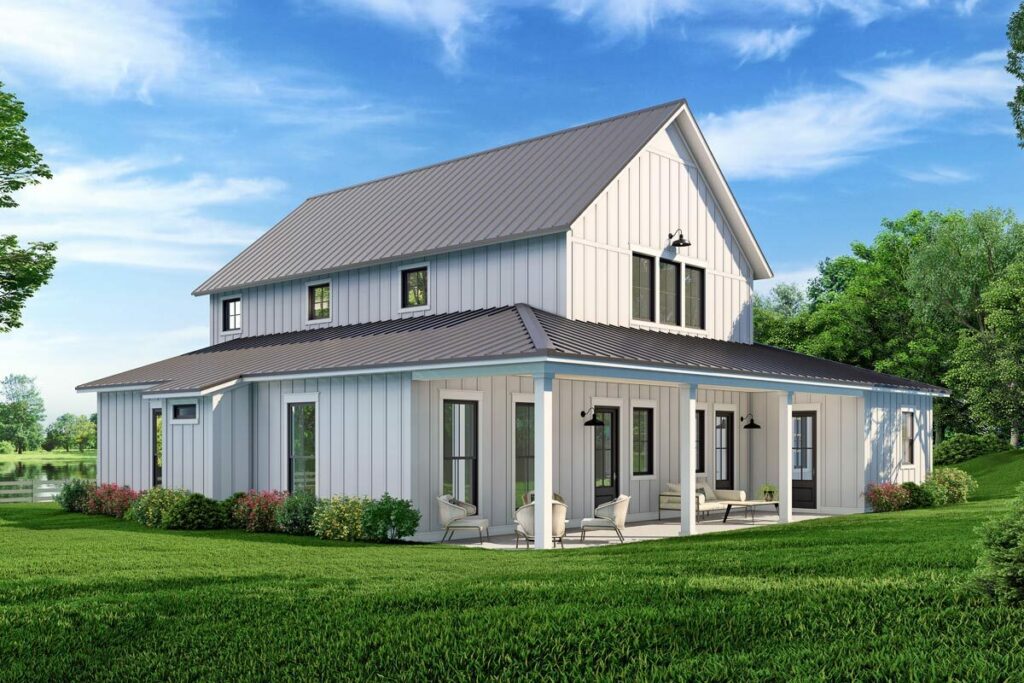
Who needs a formal dining room when you have a stylish level eating bar at the kitchen island? Whether it’s a quick breakfast or a hearty meal, this casual spot makes dining feel like a breezy affair.
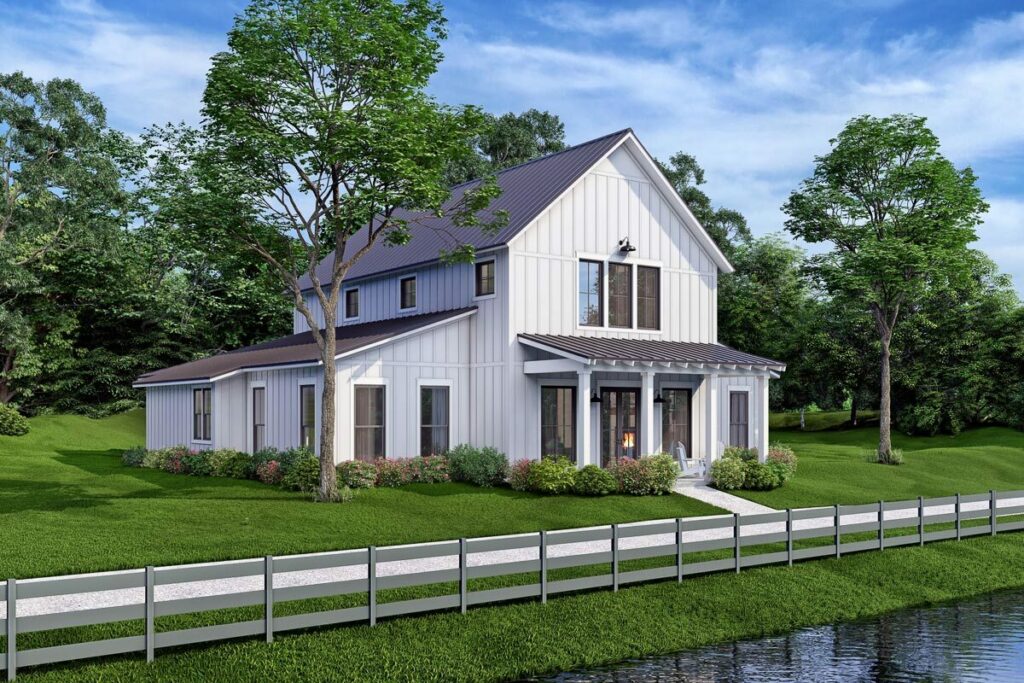
And for those BBQ weekends, the easy access to the rear porch is a boon. It’s where grilling isn’t just a weekend chore but a joyful endeavor amidst the chirping birds and the soothing sunset views.
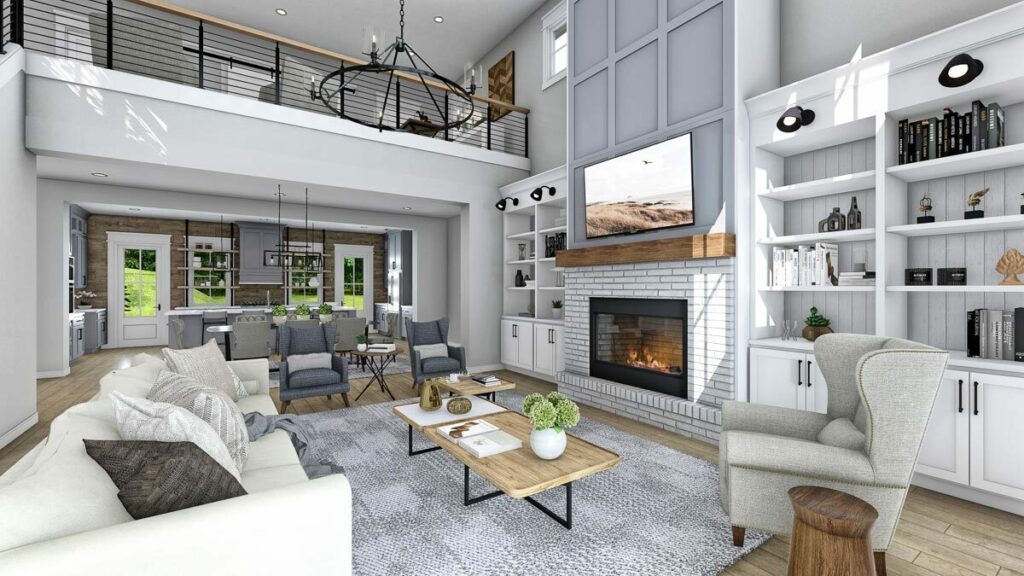
Your Personal Haven: The master bedroom on the left is not merely a room; it’s a realm of relaxation. It houses a plush 5-fixture bathroom that promises to wash away the day’s fatigue.
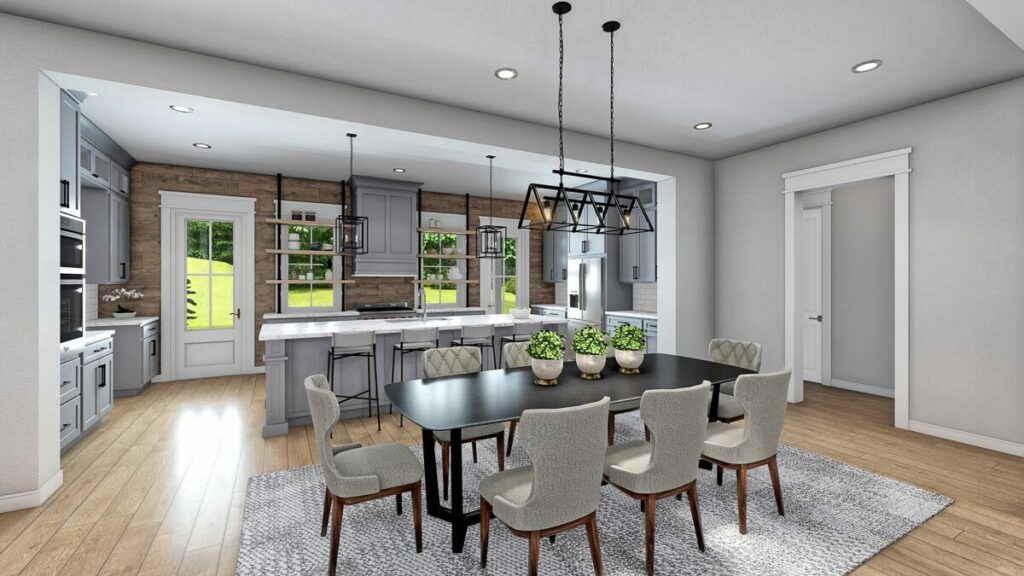
The walk-in closet is not just a storage space but a gallery of personal style. On the opposite side of the house, bedrooms 2 and 3 offer serene sanctuaries for dreams, sharing a comfy hall bath that evokes a spa-like tranquility.
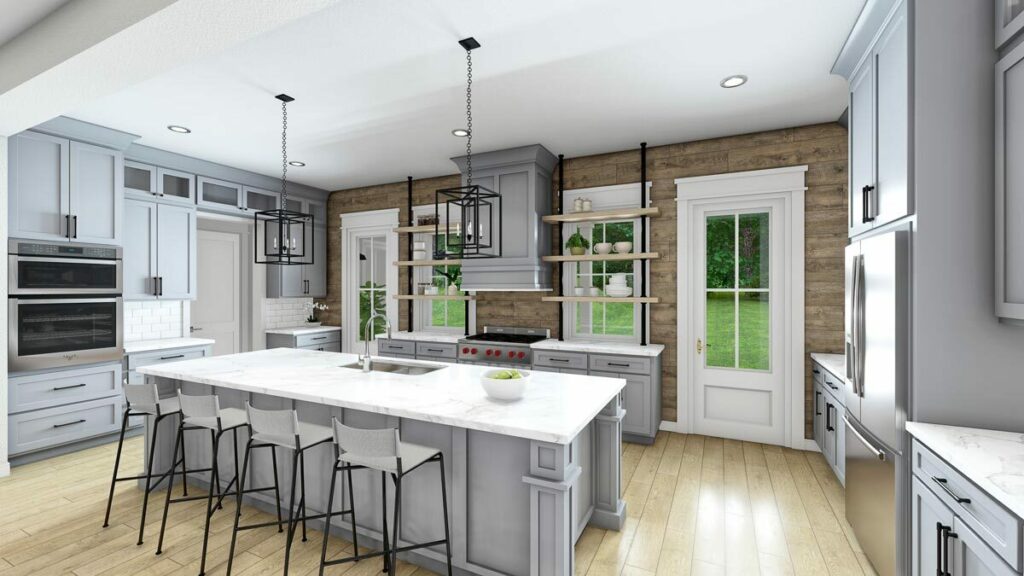
A flight up, and you are in a whimsical loft overlooking the grand room below. It’s a place where imagination takes flight amidst the wooden beams and rustic charm.
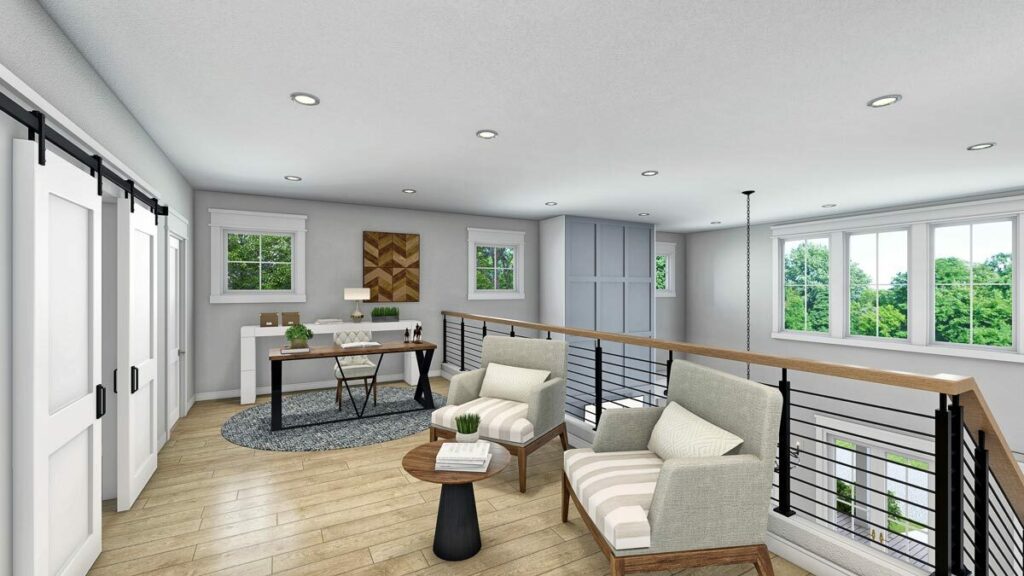
Across the loft, the fourth bedroom stands like a cozy retreat, complete with a full bath. This lofty space is where comfort meets charm, offering a picturesque perch to enjoy the rustic vistas below.
Related House Plans
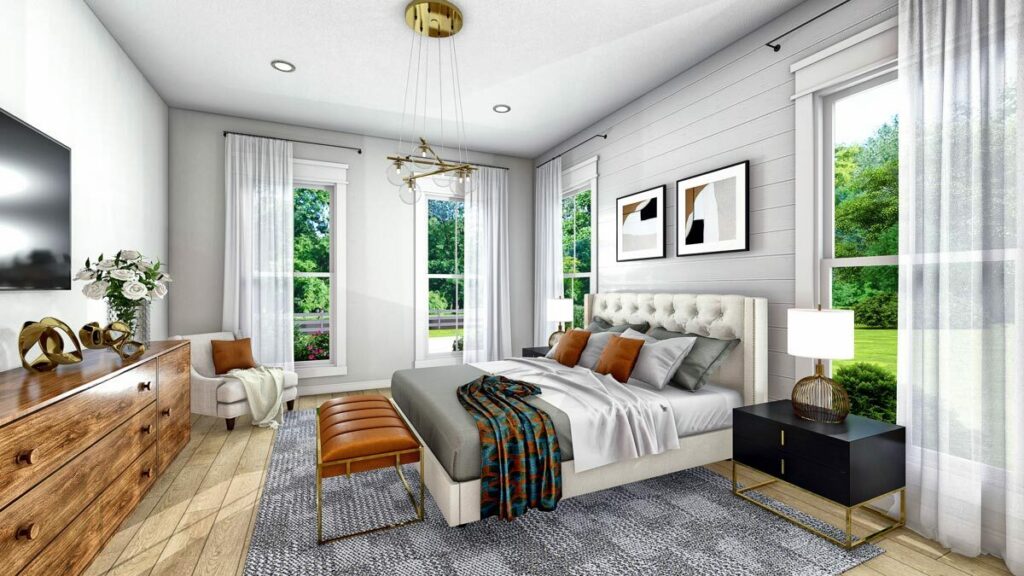
Now, who would have thought that a mudroom could be anything but mundane? But in this Barndominium, the mudroom accessed from the rear porch is nothing short of a functional nook with built-in lockers. Right next door, the laundry room awaits, promising to make chores feel less dreary and more cheery.
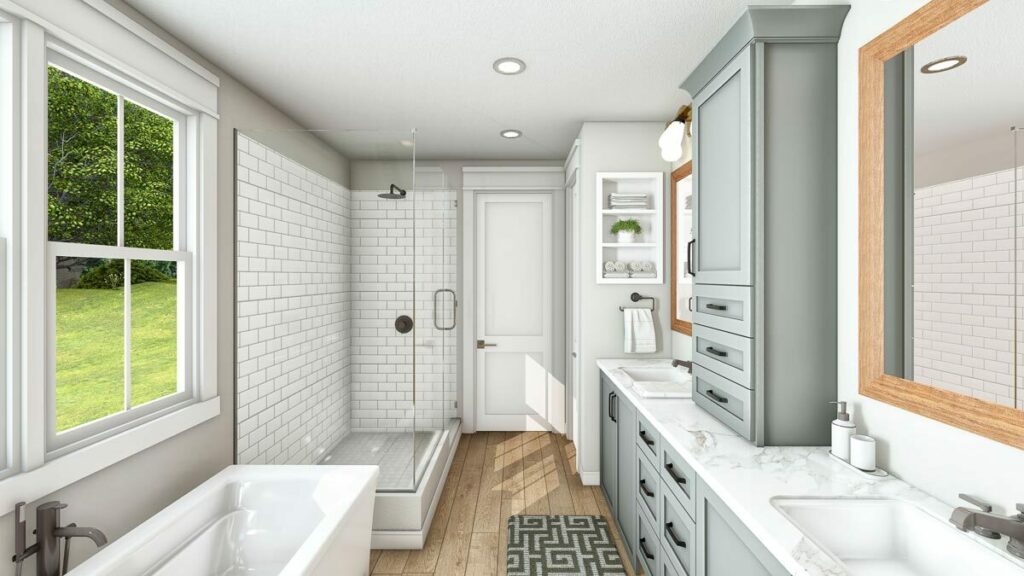
The Rustic Barndominium is not just a house; it’s a whimsical realm where every corner tells a tale of rustic allure blended with modern ease. It’s where every day feels like a countryside retreat, yet, with all the modern amenities at your fingertips.
This home plan is a beautiful paradox of rustic charm and contemporary convenience, each room a verse in a delightful pastoral poem. So, if a blend of bucolic charm and modern living sings to your heart, this Rustic Barndominium is the melody you’ve been waiting for!
You May Also Like These House Plans:
Find More House Plans
By Bedrooms:
1 Bedroom • 2 Bedrooms • 3 Bedrooms • 4 Bedrooms • 5 Bedrooms • 6 Bedrooms • 7 Bedrooms • 8 Bedrooms • 9 Bedrooms • 10 Bedrooms
By Levels:
By Total Size:
Under 1,000 SF • 1,000 to 1,500 SF • 1,500 to 2,000 SF • 2,000 to 2,500 SF • 2,500 to 3,000 SF • 3,000 to 3,500 SF • 3,500 to 4,000 SF • 4,000 to 5,000 SF • 5,000 to 10,000 SF • 10,000 to 15,000 SF

