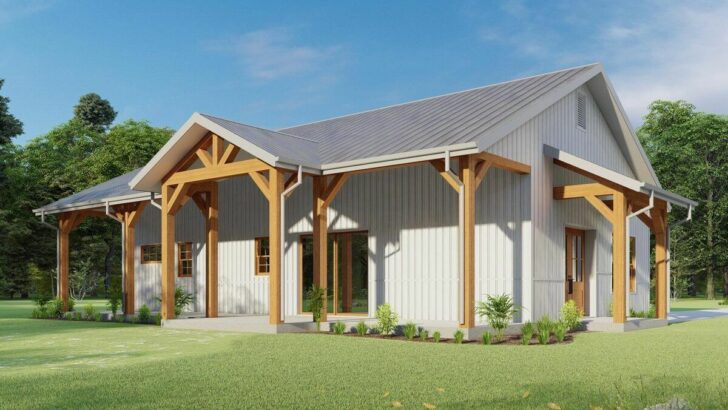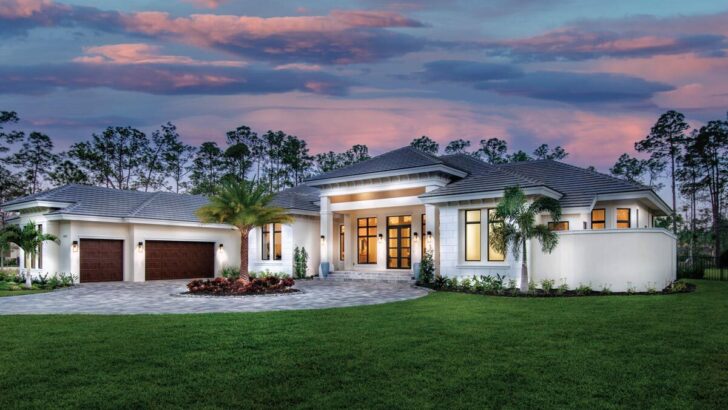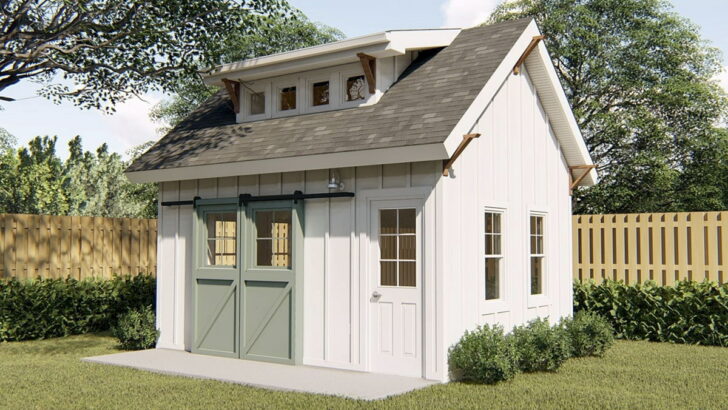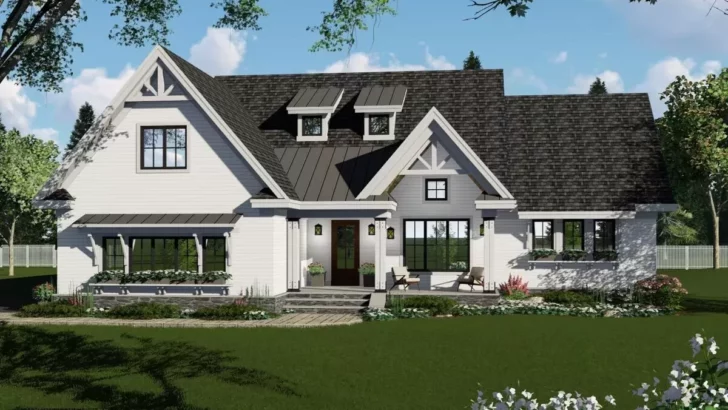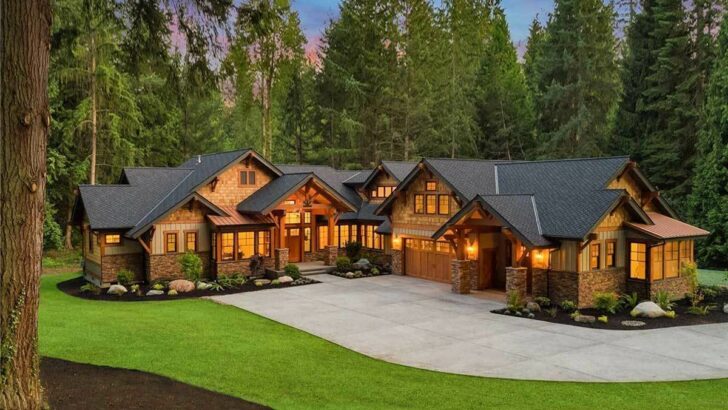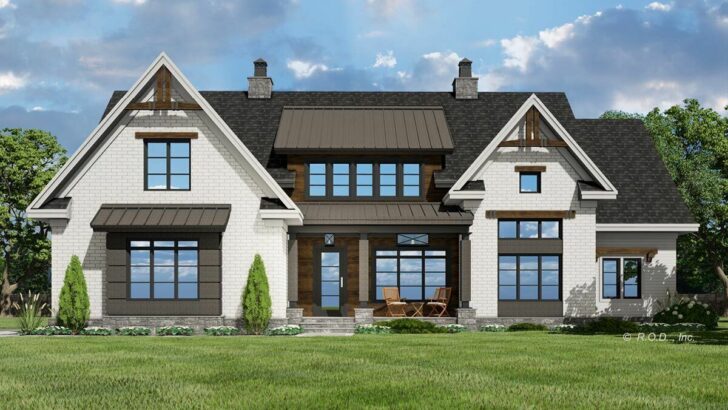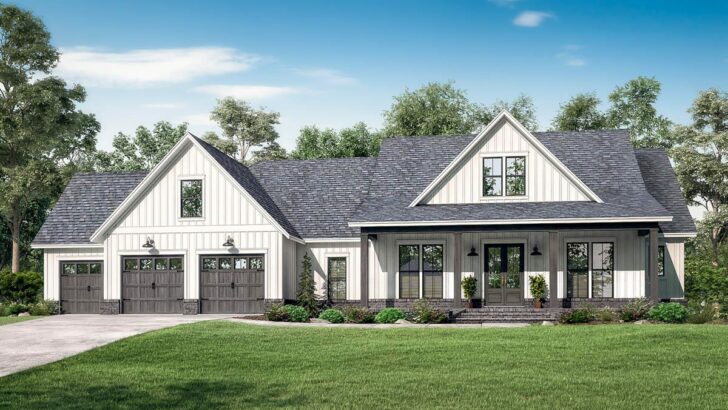
Specifications:
- 1,133 Sq Ft
- 2 Stories
- 2 Cars
Hey there, fellow home enthusiasts!
Today, we’re diving into a delightful gem of a house plan that’s sure to pique your interest.
Imagine a quaint barn, but not just any barn – a 672 square foot, barn-style, detached garage that’s as versatile as it is charming.
This isn’t your average, run-of-the-mill garage; it’s a 2-story, 2-car wonder that blends practicality with a touch of rustic charm.
Whether you’re a car enthusiast, a DIY wizard, or just in need of some extra space, this plan promises to tick all your boxes.
So, buckle up, and let’s explore this delightful space!
Related House Plans
The first thing you’ll notice about our barn-like garage is its size – a comfortable 672 square feet.
That’s more than enough to house two cars, and then some!
But, let’s not box ourselves in; this space is more than a mere parking lot.


Dreaming of a workshop where you can tinker to your heart’s content?
This garage plan is your canvas.
Related House Plans
The slab foundation ensures stability and ease of maintenance, making it ideal for heavy-duty projects or just storing your beloved vehicles.
As for access, there’s a nifty person door on the side.
No need to open those large garage doors every time you want to sneak in for a quick tool grab or to check on your latest project.
It’s all about convenience and practicality, wrapped up in a design that’s as efficient as it is appealing.
Now, let’s talk about the secret sauce of this plan: the attic storage space.
A stairway along the back leads you to a whopping 461 square feet of attic space.

That’s like having an extra mini apartment up there!
And with a ceiling height of 8 feet in most areas, you won’t need to hunch over as you explore your own personal storage haven.
Christmas decorations, old photo albums, or even your collection of rare comic books – everything has a place in this spacious attic.
The beauty of this space is its versatility.
Need a quiet spot to practice your yoga or meditation?
Or perhaps a mini art studio where you can unleash your creativity?
This attic space can be transformed to suit your needs, making it a truly valuable addition to your home.
Let’s face it: the barn-like design isn’t just functional; it’s downright adorable.

This garage plan doesn’t just serve its purpose; it adds character to your property.
The barn-style design, with its rustic appeal, can complement a variety of home styles.
Whether you have a modern home and are looking for a contrasting element, or a country-style house that this garage would blend seamlessly with, it’s a win-win.
But the charm isn’t just skin deep. The design of this garage also ensures practical aspects are covered.
The high ceiling in the attic, for example, is not just for show – it makes the space more usable and comfortable.
And let’s not forget the curb appeal it adds to your property, potentially increasing its value.
It’s like hitting two birds with one stylish, barn-style stone!
One of the greatest things about this garage plan is its adaptability to different uses, making it a year-round asset.
During the summer, it’s the perfect spot for housing your convertible or setting up a summer workshop.
Come winter, it’s a cozy nook for your vehicles, keeping them safe from the harsh elements.
The attic space, too, changes with the seasons – from storing your summer gear to becoming a winter hideaway for those extra blankets and holiday decorations.
In conclusion, this 672 square foot, 2-story, barn-style detached garage plan is more than just a structure; it’s a lifestyle choice.
It offers practicality, aesthetics, and versatility, all wrapped up in a charming package that’s hard to resist.
Whether you’re a car lover, a hobbyist, or just in need of extra space, this plan promises to enhance your life in more ways than one.
So why settle for a plain, utilitarian garage when you can have a space that’s as functional as it is charming?
Let this barn-style garage plan be the next exciting chapter in your home’s story!
You May Also Like These House Plans:
Find More House Plans
By Bedrooms:
1 Bedroom • 2 Bedrooms • 3 Bedrooms • 4 Bedrooms • 5 Bedrooms • 6 Bedrooms • 7 Bedrooms • 8 Bedrooms • 9 Bedrooms • 10 Bedrooms
By Levels:
By Total Size:
Under 1,000 SF • 1,000 to 1,500 SF • 1,500 to 2,000 SF • 2,000 to 2,500 SF • 2,500 to 3,000 SF • 3,000 to 3,500 SF • 3,500 to 4,000 SF • 4,000 to 5,000 SF • 5,000 to 10,000 SF • 10,000 to 15,000 SF

