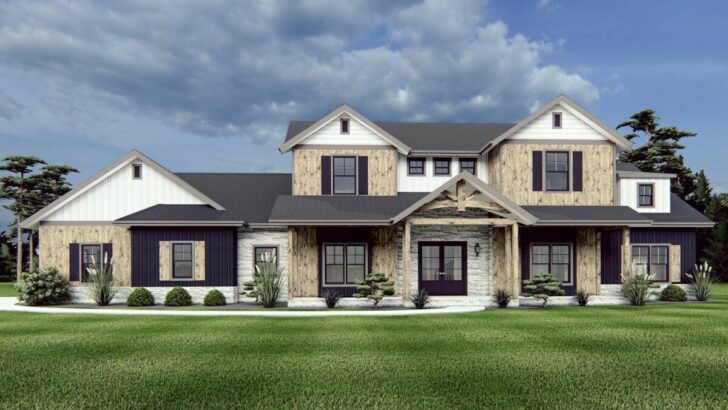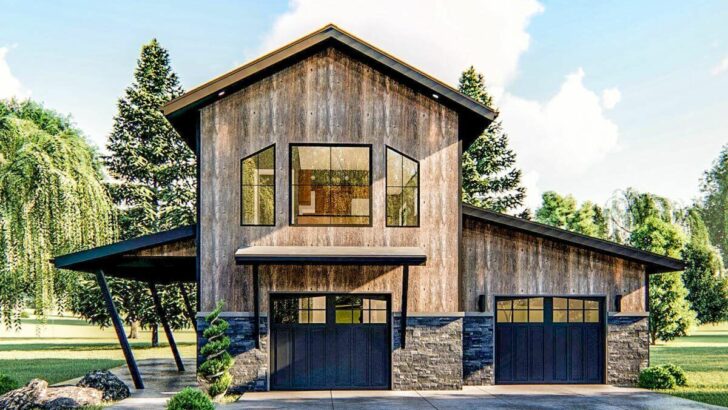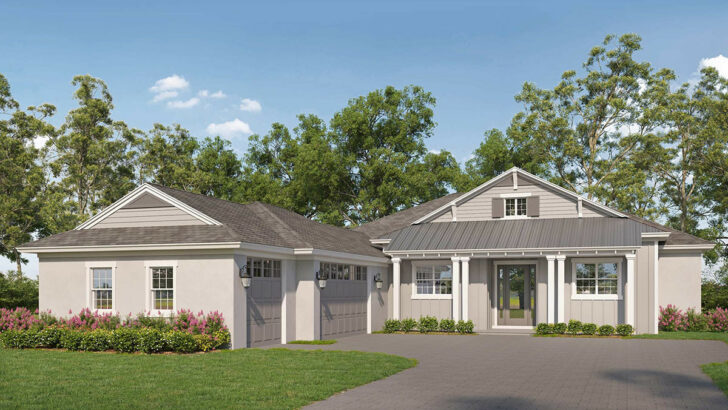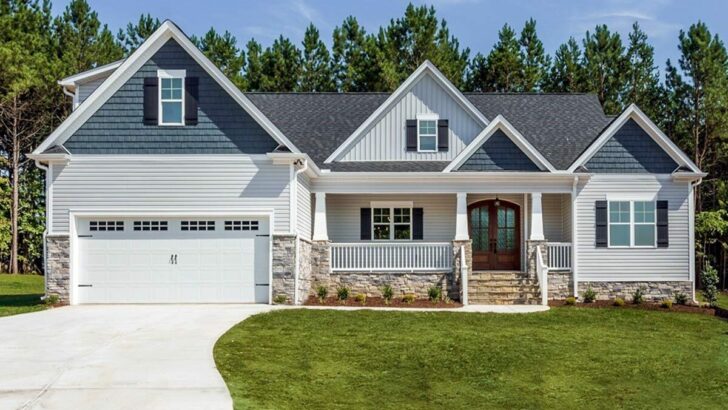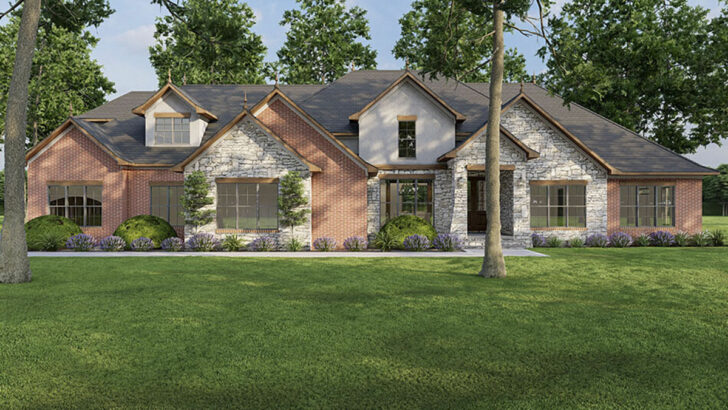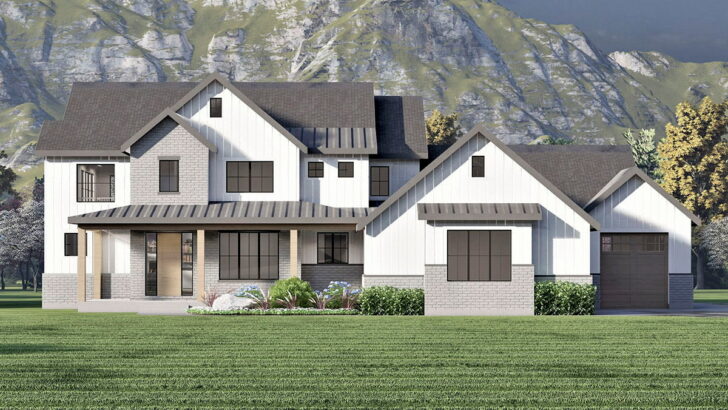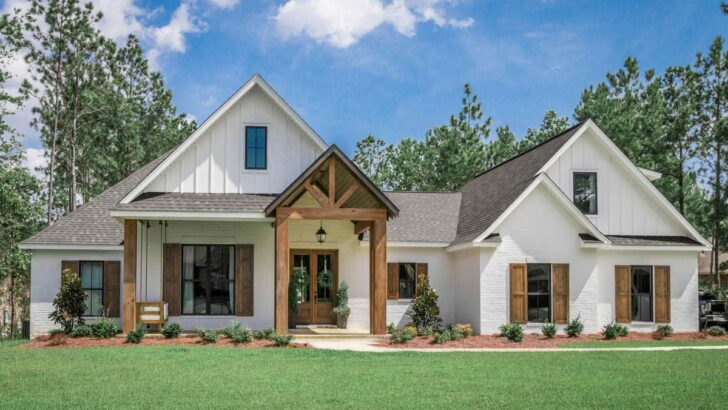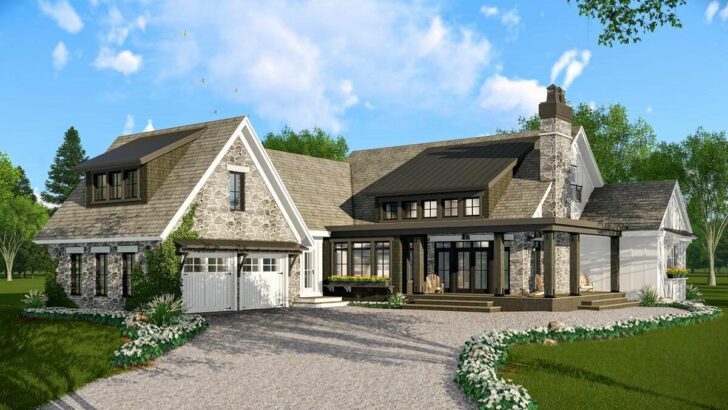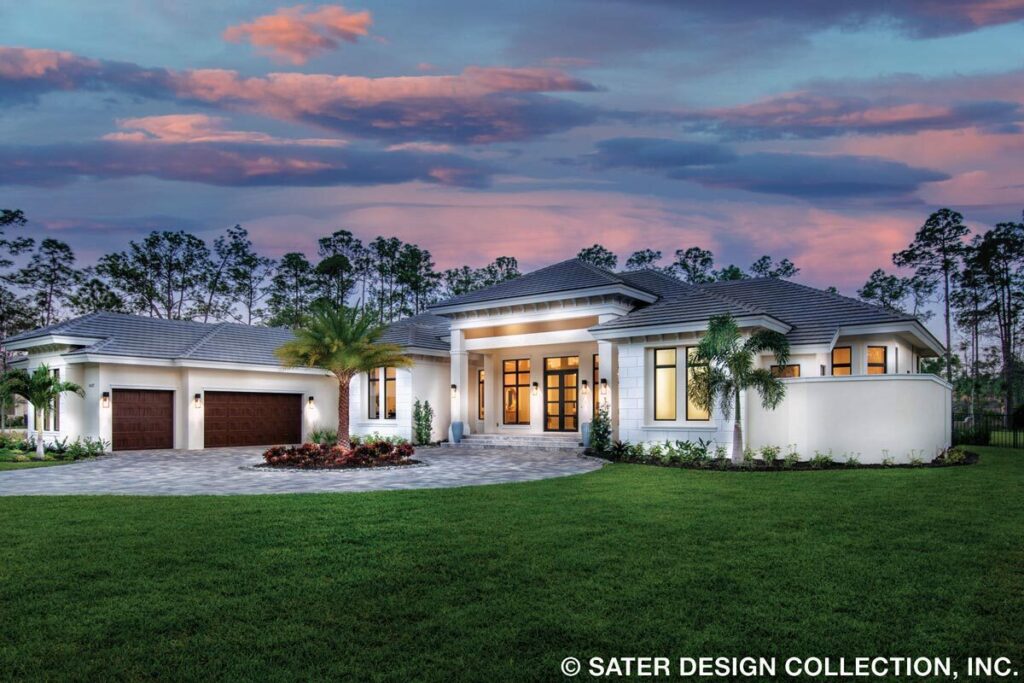
Specifications:
- 4,030 Sq Ft
- 4 Beds
- 4.5 Baths
- 1 Stories
- 3 Cars
Hey there!
Have you ever walked into a house and thought, “This is it.
This is where I’m going to host my epic monopoly game nights and maybe, just maybe, let my in-laws stay over”?
Well, prepare to think those exact thoughts as we dive into the world of this wide transitional house plan.
Spanning a generous 4,030 square feet, this architectural gem is more than just a place to hang your hat.
Let’s start with the grand entrance.
Related House Plans
Picture this: you’re walking up to a large, covered entryway that whispers (or maybe proudly declares), “Welcome to the abode of awesomeness.”
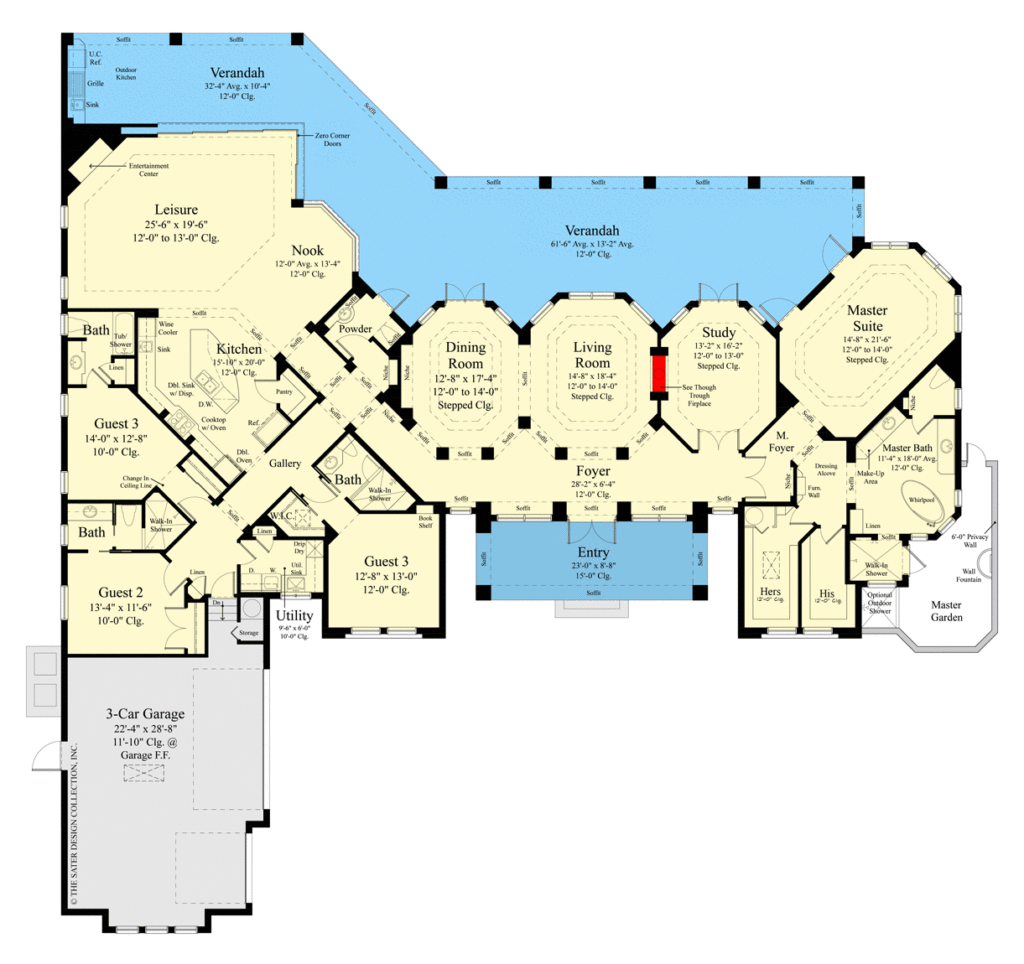
As you step inside, you’re greeted by a living room that’s not just living; it’s thriving.
Columns that could make ancient Romans jealous flank this space, giving it a regal yet inviting vibe.
And let’s not forget the dining room and study that hug the living room like they’re old college buddies.
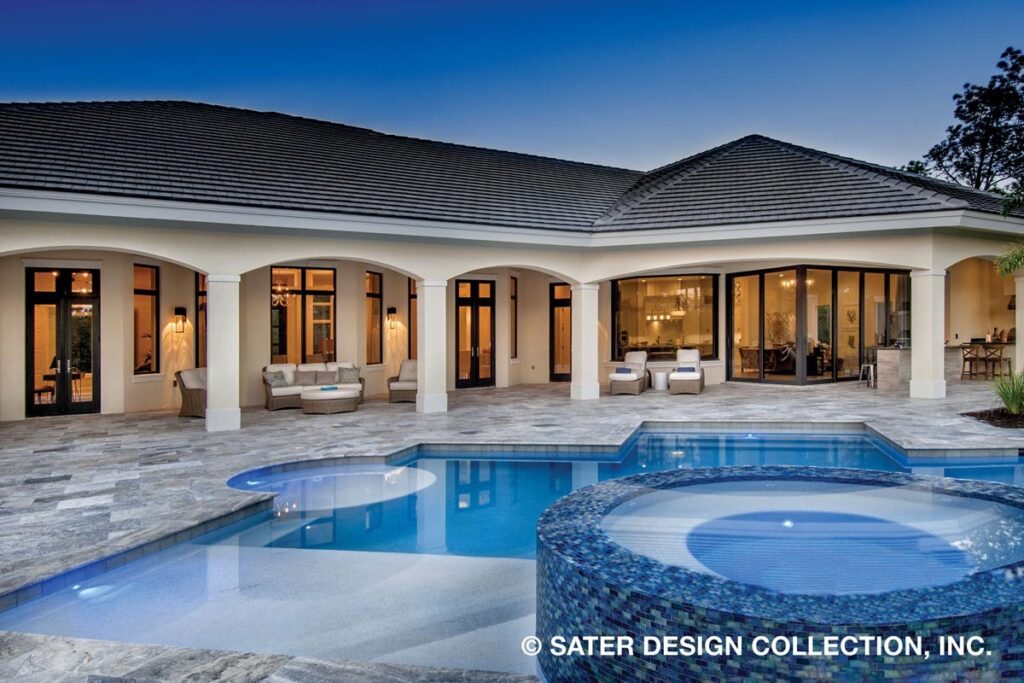
The dining room even has a niche, perfect for that hutch or buffet you’ve been eyeing at your local antique store.
Related House Plans
- 4-Bedroom 1-Story Transitional Farmhouse with Home Office and Private Master Suite (Floor Plan)
- Two-Story 4-Bedroom Transitional Style Farmhouse with Floating Stairs Leading to Vaulted Game Room (Floor Plan)
- 4-Bedroom Single-Story Transitional Farmhouse with a Home Office and an Outdoor Fireplace (Floor Plan)
Now, the pièce de résistance: a see-through fireplace.
This isn’t your typical “roast marshmallows and tell ghost stories” kind of fireplace.
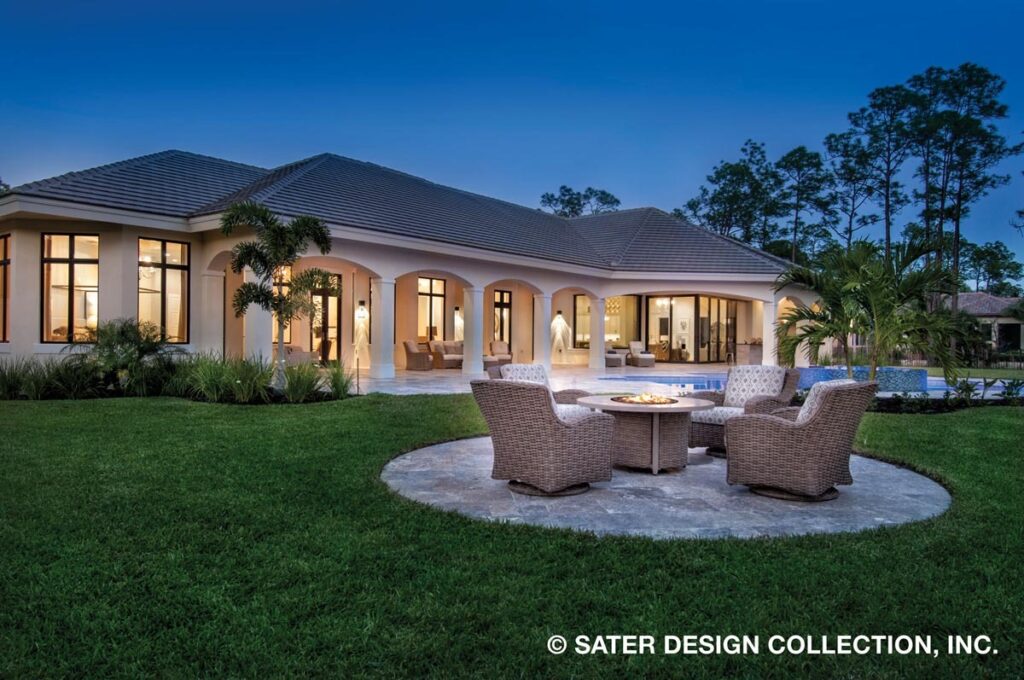
This beauty separates the living room and study, providing a cozy warmth and an undeniable charm.
Imagine reading your favorite book or pretending to read while actually taking sneaky naps – all by the gentle glow of the fire.
Let’s stroll over to the right side of the house, shall we?
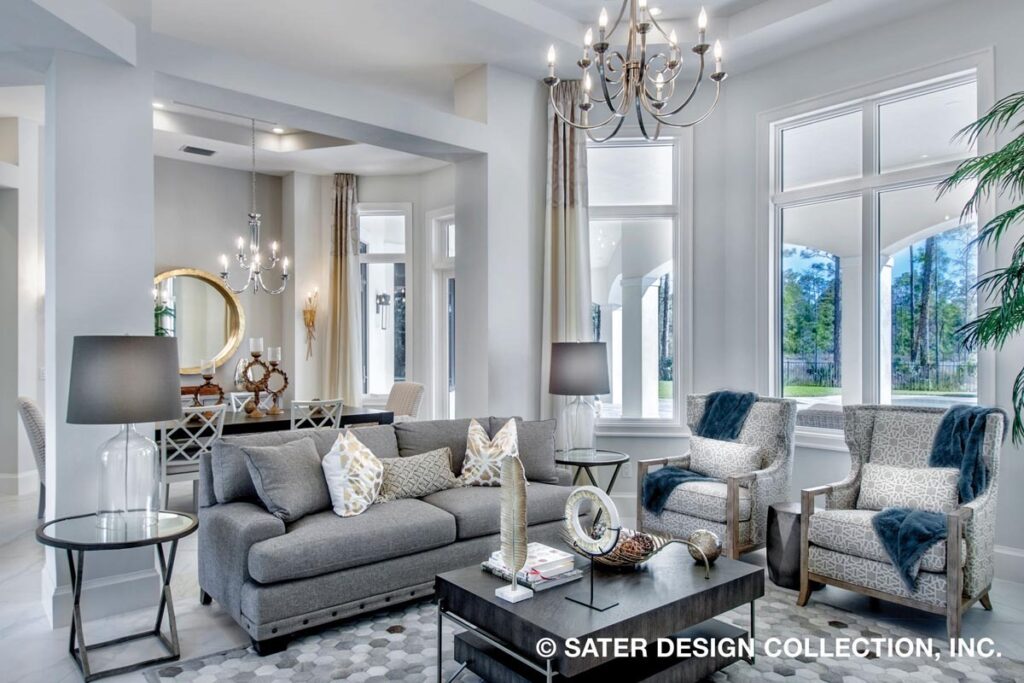
Here lies the master suite, a sanctuary that’s just for you (and maybe your significant other, if they’re lucky).
His and her closets mean no more fighting over storage space or accidentally wearing each other’s clothes (unless that’s your thing, no judgment here).
The stand-alone soaking tub in the master bathroom isn’t just a tub; it’s a vessel to sail you to relaxation city, with views of your very own master garden.
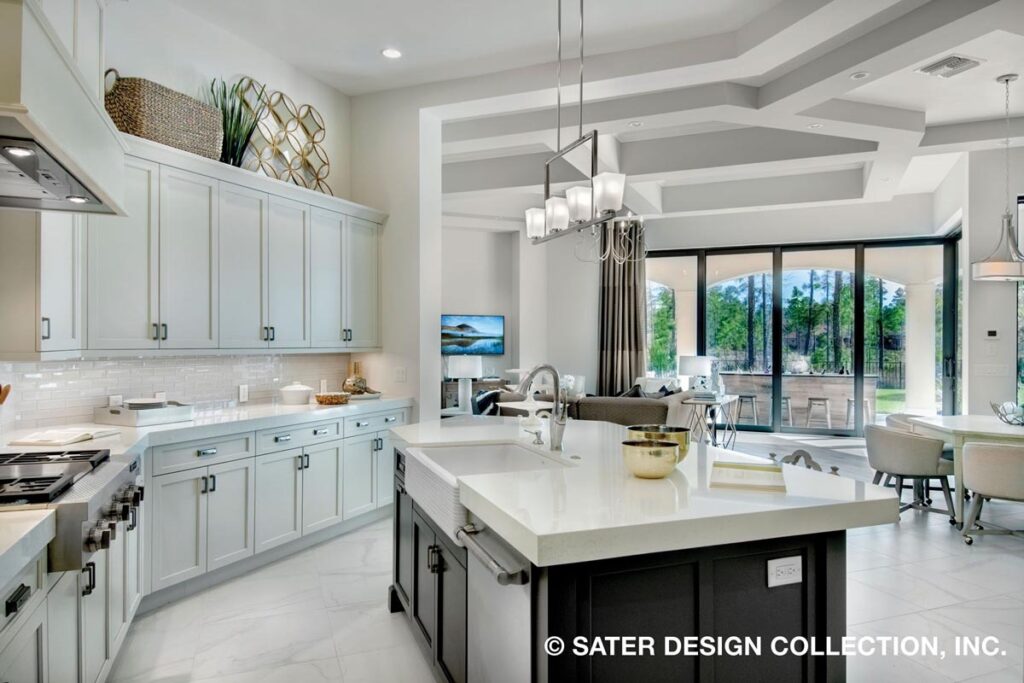
Okay, enough about you (sorry, not sorry), let’s talk about where your guests or those kids of yours will hang out.
The left side of this house plan is like a mini-hotel, featuring three separate guest suites, each boasting its own private bathroom.
That means no more queues for the shower and definitely no more awkward “who used all the hot water” conversations.
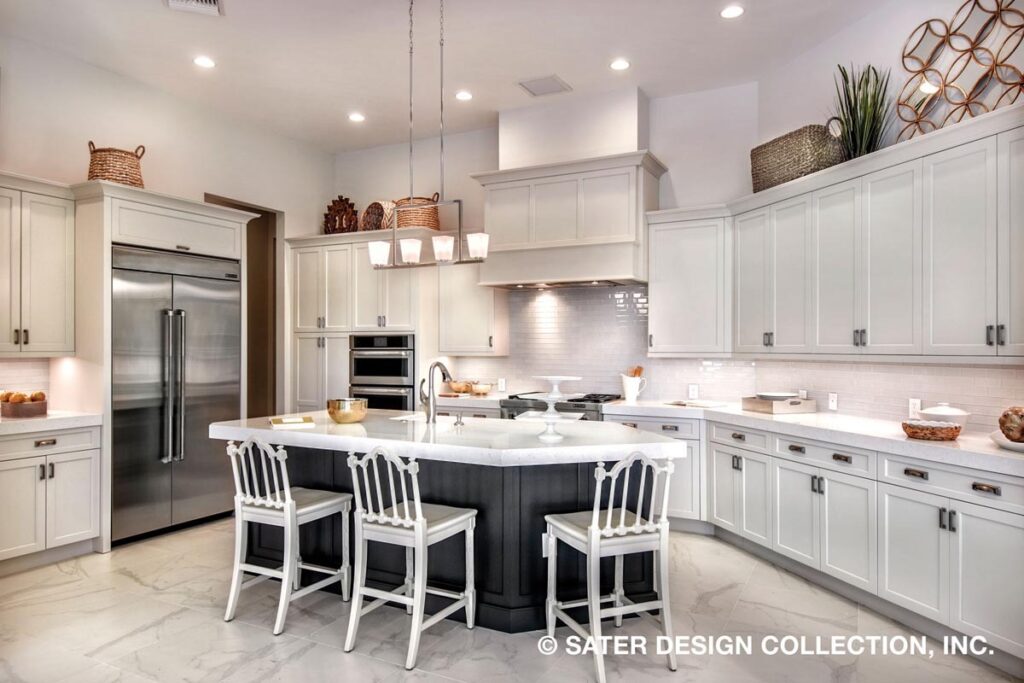
Now, let’s mosey on over to the heart of the home – the kitchen.
This isn’t just any kitchen; this is where culinary dreams come true.
We’re talking an angled island that’s not just a piece of furniture but a statement.
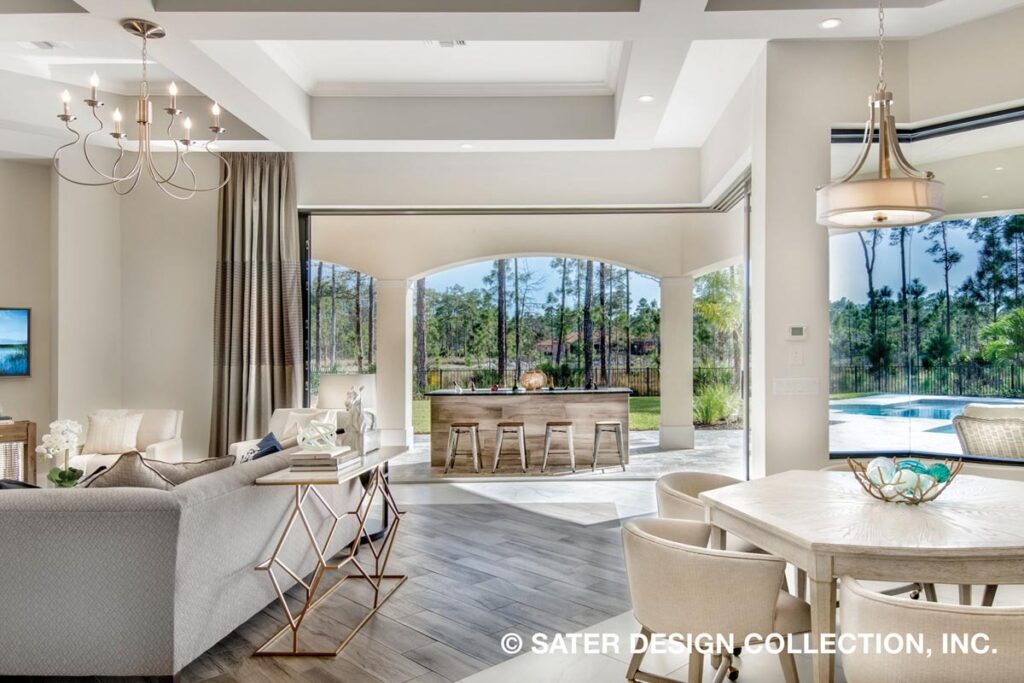
With a double sink and dishwasher on one side and seating on the other, it’s like having your very own cooking show (audience not included).
And for the wine enthusiasts, there’s a smaller sink and a wine cooler tucked away in the corner.
Oh, and did I mention the spot for double ovens and a walk-in pantry that’s so big, you might need a map to find your way out?
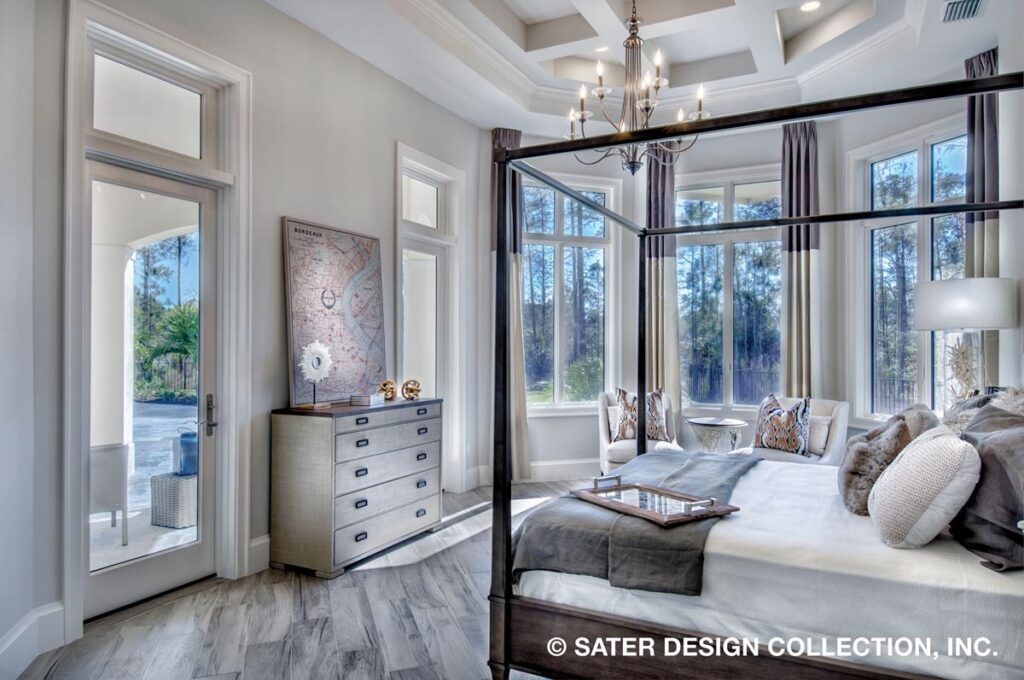
But wait, there’s more.
Step outside, and you’ll find yourself in an extensive verandah that screams, “Let’s have a barbecue!” or a quiet cup of tea – whatever floats your boat.
This outdoor oasis is ready for an outdoor kitchen, complete with a grill, sink, and refrigerator.
It’s like having a little piece of culinary heaven in your backyard.
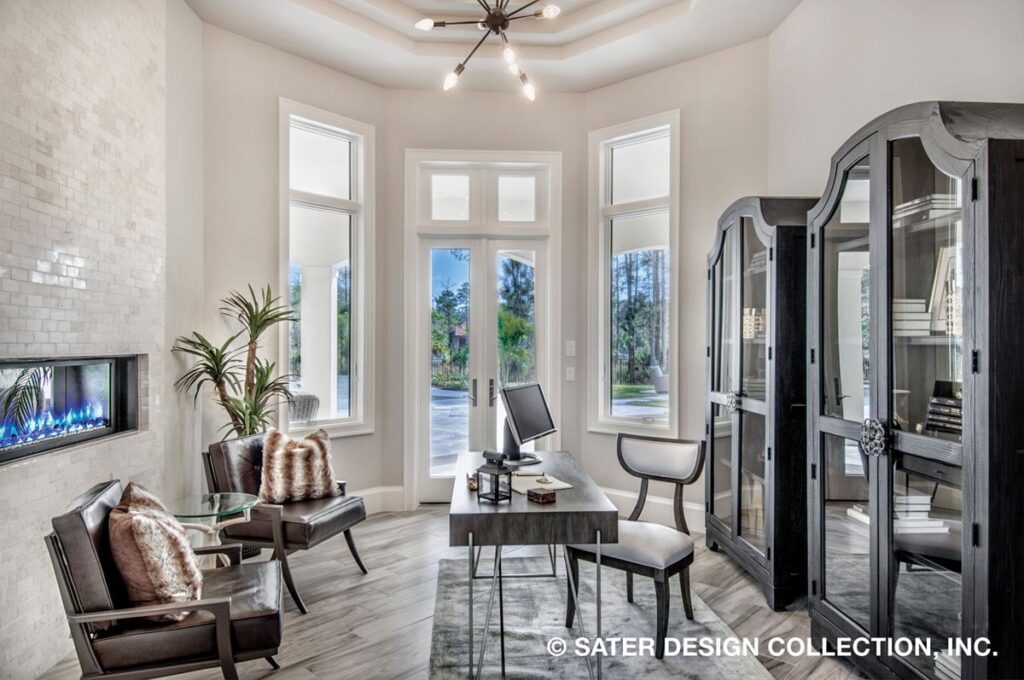
So, whether you’re a master chef, a wannabe sommelier, or someone who just loves a good space to chill, this house has got you covered.
From its welcoming entrance to its cozy living spaces, from the private master suite to the guest quarters, and from the dreamy kitchen to the outdoor haven, every inch of this 4,030 square foot house screams ‘home’.
In conclusion, this wide transitional house plan isn’t just a collection of rooms under a roof.
It’s a narrative of spaces that blend seamlessly, creating a symphony of comfort, style, and functionality.
It’s where memories wait to be made, where laughter echoes through the halls, and where life, in all its beautiful messiness, happens.
So, when are you moving in?
You May Also Like These House Plans:
Find More House Plans
By Bedrooms:
1 Bedroom • 2 Bedrooms • 3 Bedrooms • 4 Bedrooms • 5 Bedrooms • 6 Bedrooms • 7 Bedrooms • 8 Bedrooms • 9 Bedrooms • 10 Bedrooms
By Levels:
By Total Size:
Under 1,000 SF • 1,000 to 1,500 SF • 1,500 to 2,000 SF • 2,000 to 2,500 SF • 2,500 to 3,000 SF • 3,000 to 3,500 SF • 3,500 to 4,000 SF • 4,000 to 5,000 SF • 5,000 to 10,000 SF • 10,000 to 15,000 SF

