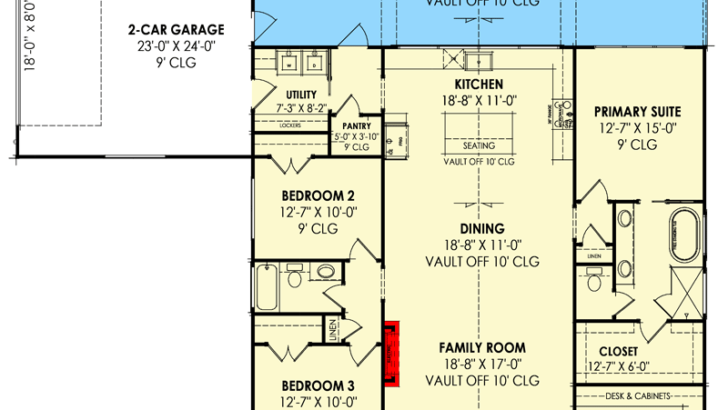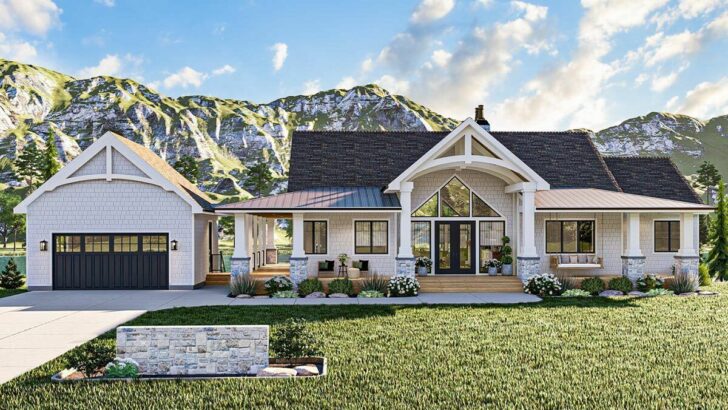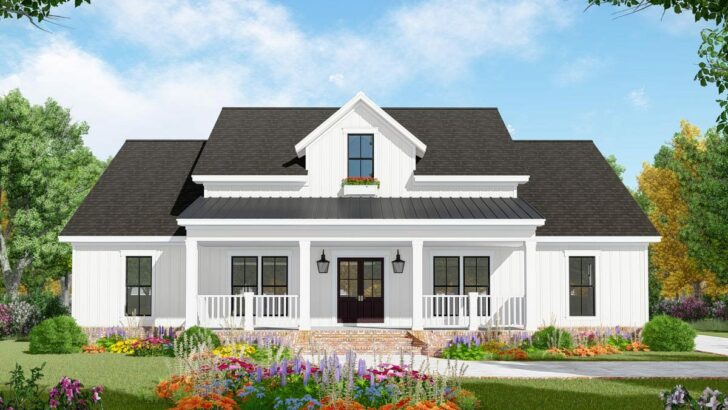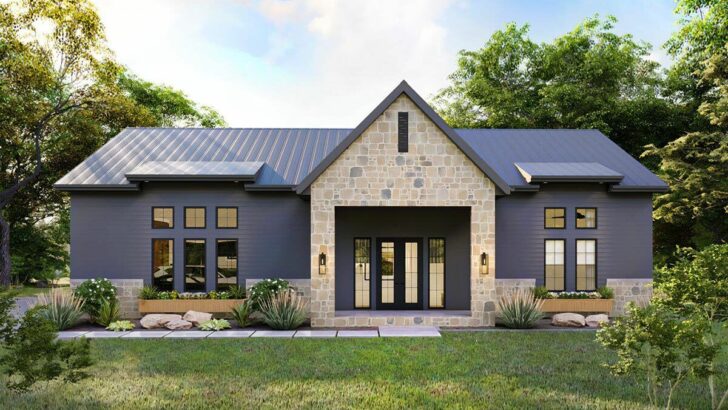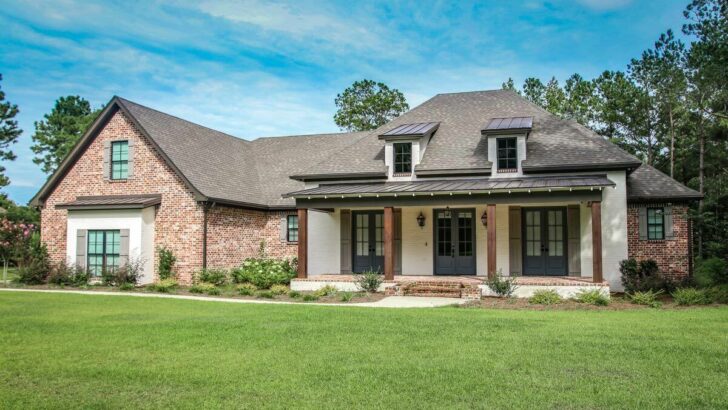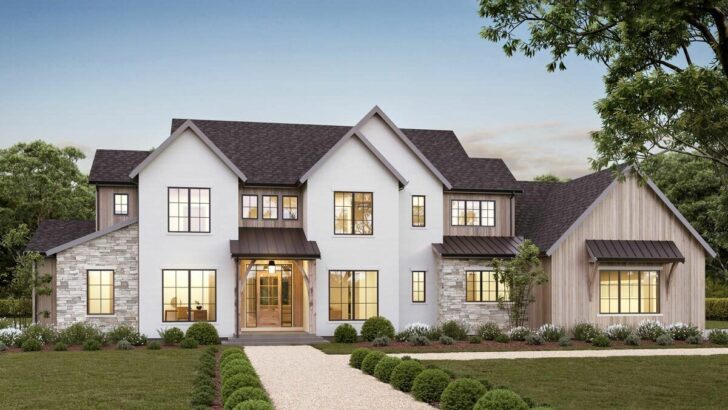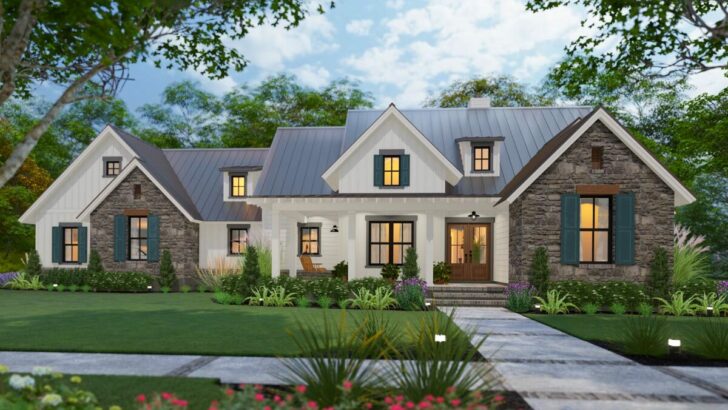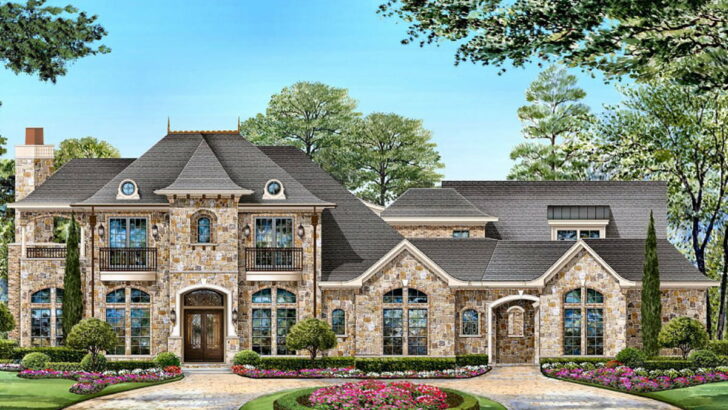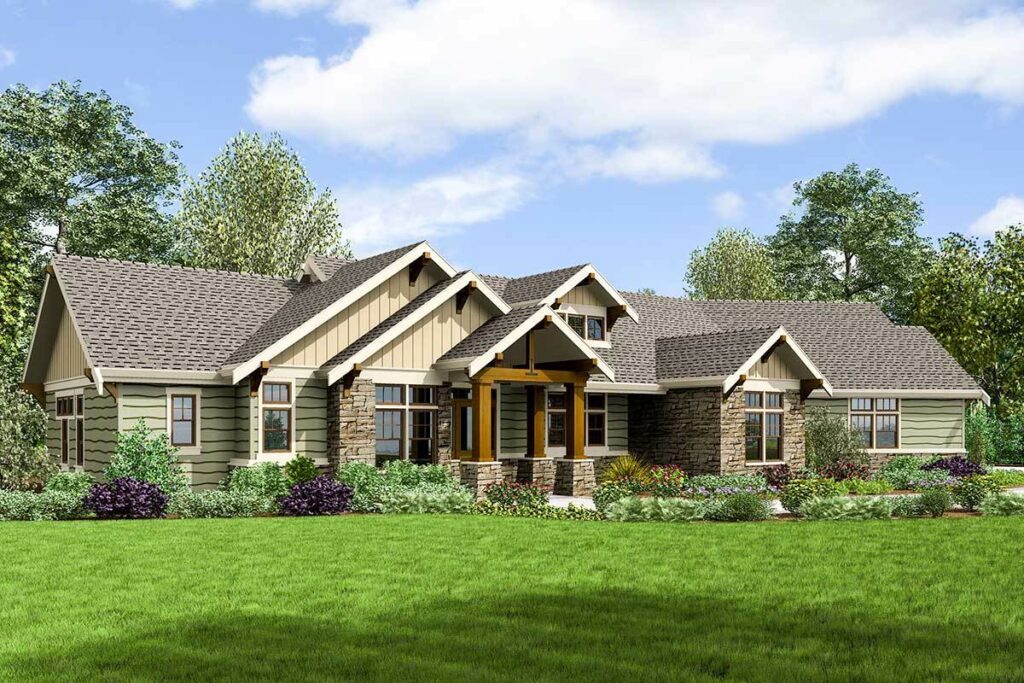
Specifications:
- 2,493 Sq Ft
- 3 Beds
- 2.5 Baths
- 1 Stories
- 3 Cars
Hey there!
Ever dreamed of a house that makes your friends go “Wow!” every time they visit?
Well, grab a cup of coffee, and let’s chat about this charming Craftsman house plan that’s as delightful as a warm, gooey cookie.
First off, let’s talk size – this beauty sprawls over 2,493 square feet.
It’s not just a house; it’s a kingdom with three regal bedrooms and 2.5 luxurious baths.
The single-story layout ensures you won’t need to huff and puff climbing stairs all day.
Related House Plans
And, oh boy, if you’re a car enthusiast, the 3-car garage will make your heart race faster than a kid in a candy store.
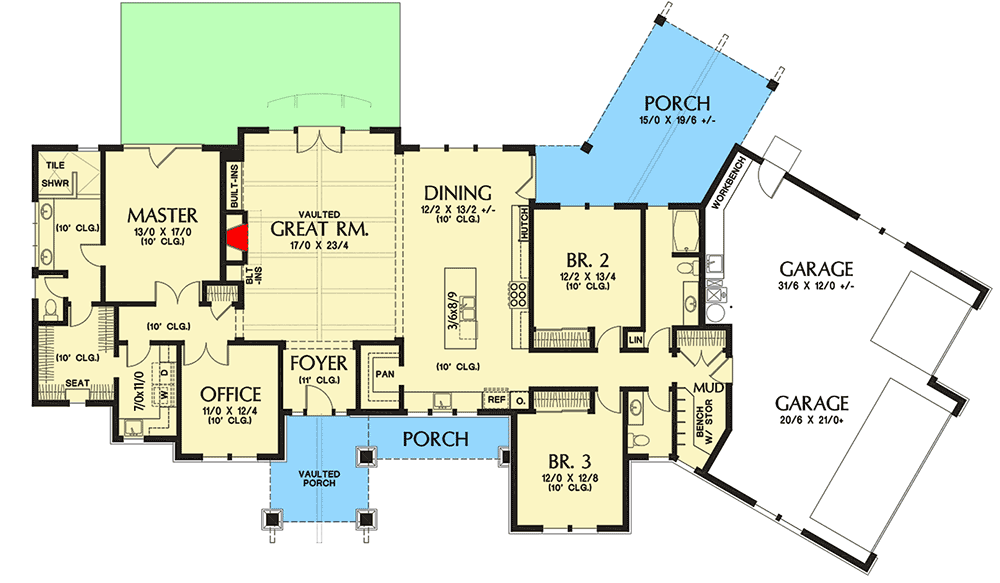
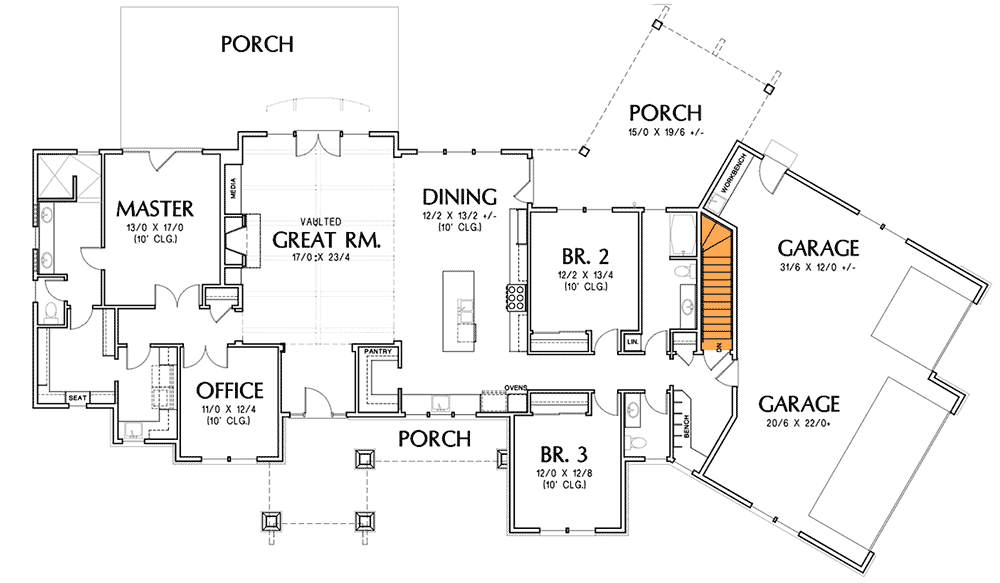
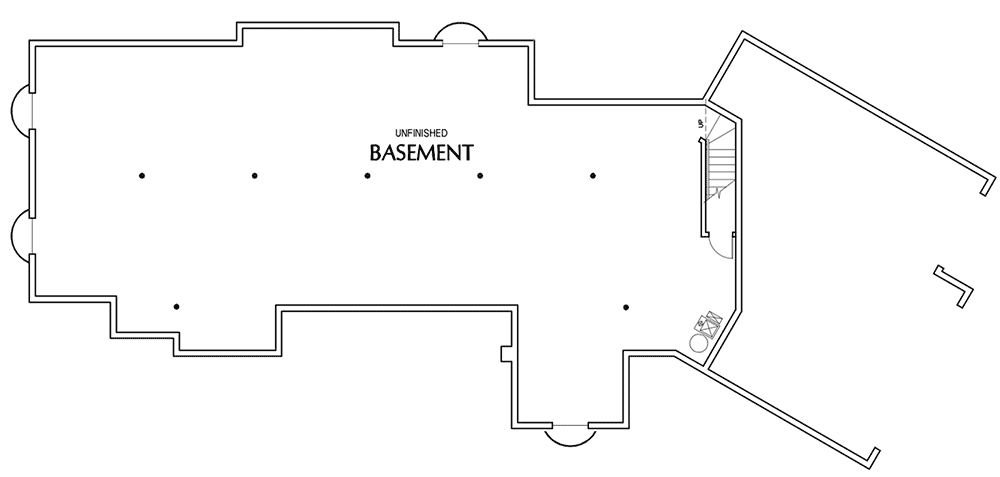
Now, let’s dive into the magic of its design.
You’ll be greeted by cascading gables that create stunning roof lines, making this house not just a dwelling but a piece of art.
But wait, there’s more!
Step inside, and you’re in for a treat.
Related House Plans
The vaulted great room, with its beamed ceiling, isn’t just spacious – it’s like having your own personal cathedral.
This room, open to both the dining area and the kitchen, is perfect for hosting game nights, family gatherings, or just lounging around in your pajamas.
Speaking of the kitchen, it’s a culinary paradise!
At a generous 14’8″ by 15’10”, it’s spacious enough to dance around while your pasta boils.

Two sinks mean you can multitask like a pro – rinse veggies on one side while washing dishes on the other.
And the view!
Whether you’re gazing out at your garden or keeping an eye on the kids in the yard, these sinks offer more than just utility.
But here’s the kicker – a walk-in food storage pantry.
That’s right, no more playing Tetris with your groceries.
You’ve got room to store enough snacks to survive a zombie apocalypse!
Now, let’s talk about the master suite.
Tucked away for privacy, this is your sanctuary.
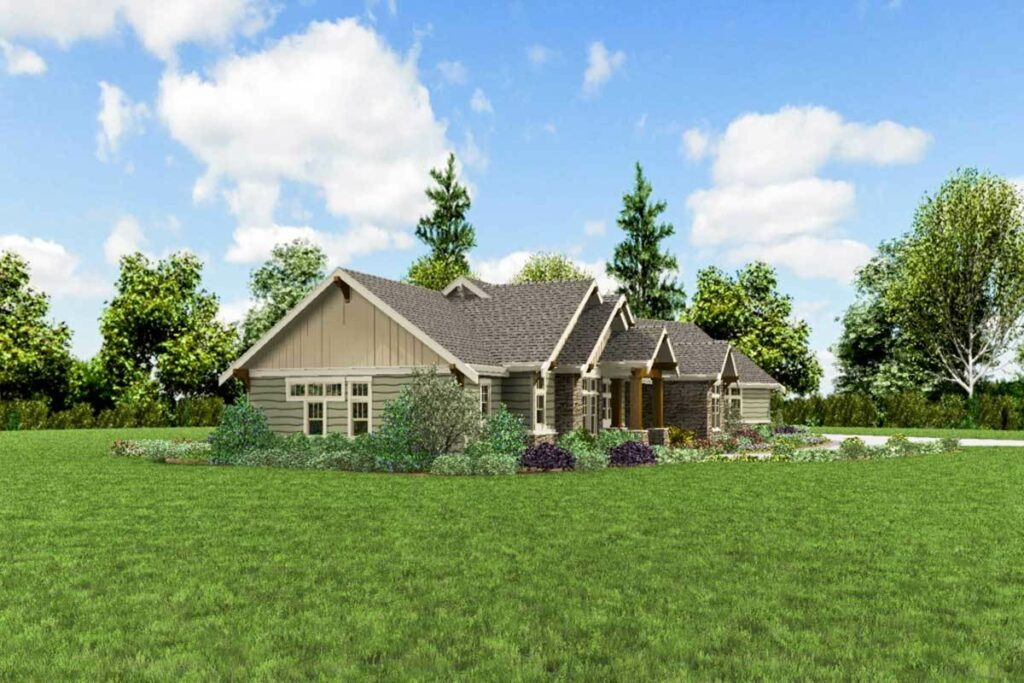
The master bath (7’10” by 19’10”) is so roomy, you could do yoga in there.
And the walk-in closet?
It’s not just a closet; it’s a fashionista’s dream at 9′ by 9’2″.
Plus, it has a window seat – the perfect spot for a morning coffee or contemplating which shoes to conquer the world in.
But wait, there’s a secret door in the closet that leads to the laundry room.
Genius!
No more hauling clothes across the house.
It’s like having your own personal Narnia, but for laundry.
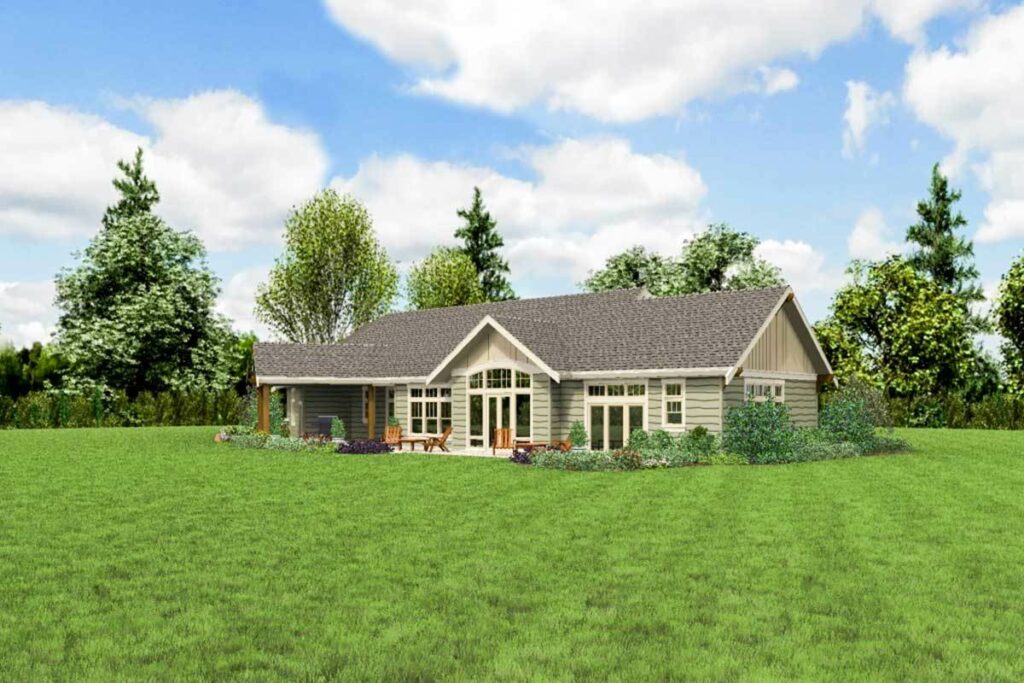
And let’s not forget the mudroom – it’s a marvel of organization with bench seating and cubbies.
No more tripping over shoes or searching for lost keys.
Lastly, the garage is not just for parking.
It boasts a large workshop area.
Whether you’re a DIY enthusiast or need space for your hobbies, this garage is your canvas.
Let’s start with the exterior – the heart and soul of any Craftsman home.
The design is a perfect blend of traditional charm and modern flair.
The cascading gables aren’t just for show; they create a dynamic roofline that gives the house a majestic, yet welcoming appearance.
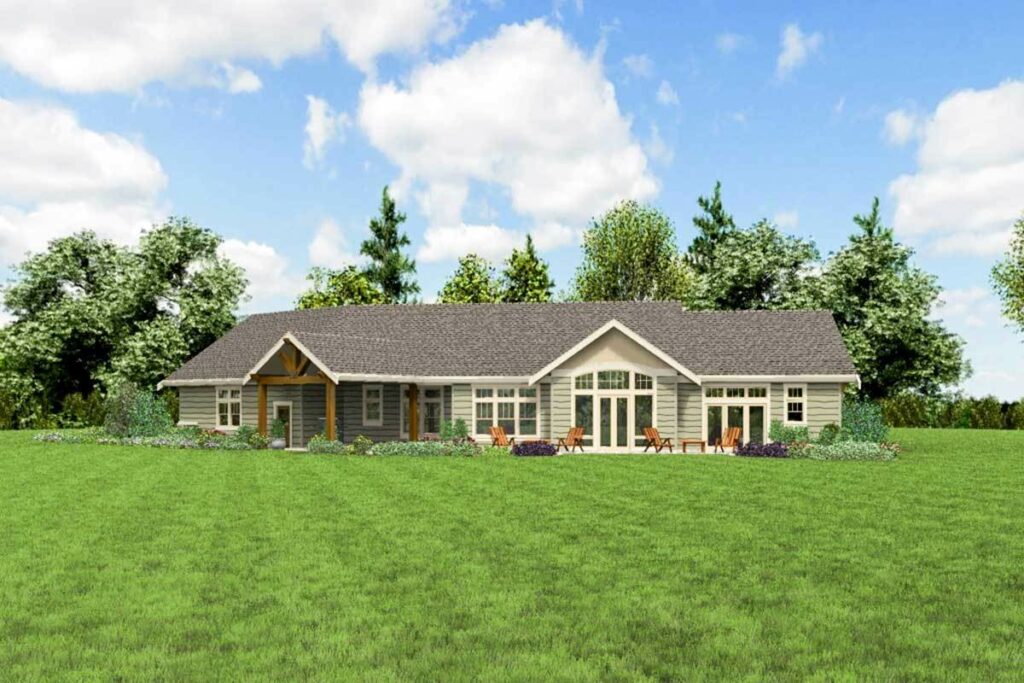
Imagine driving up to this beauty every evening – it’s like coming home to your own personal retreat.
Stepping inside, you’ll find that the great room is not just a room – it’s the centerpiece of the home.
With its vaulted, beamed ceiling, it’s an architectural masterpiece that speaks volumes of style and comfort.
It’s the perfect backdrop for your family photos, or just curling up with a good book on a lazy Sunday afternoon.
The dining area, seamlessly connected to the great room, is more than just a place to eat.
It’s where memories are made.
Whether it’s a festive holiday dinner or a simple Tuesday night meal, this space is designed to bring people together.
Now, let’s chat about the kitchen again because it’s worth a second mention.
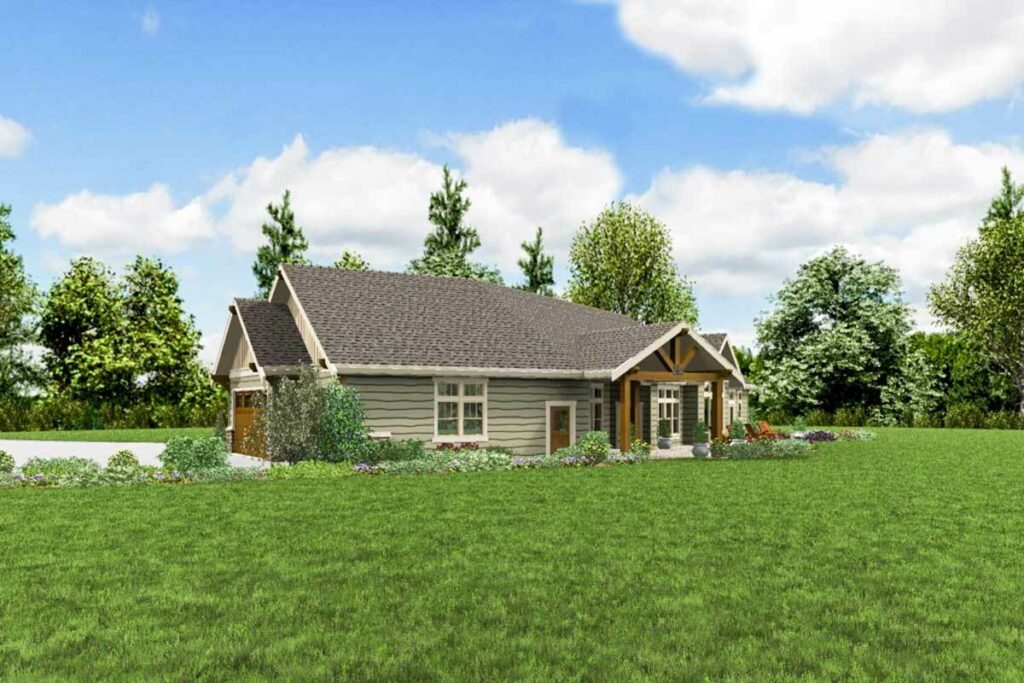
The dual sinks are not just about functionality; they’re about making your life easier.
And that walk-in pantry?
It’s a game-changer.
Organize your food, appliances, and all those gadgets you swear you’ll use someday.
This kitchen is a chef’s dream, a place where culinary magic happens.
The master suite, oh, the master suite!
It’s like stepping into a five-star hotel room every night.
The isolated location on the left side of the house means you can escape the hustle and bustle and enjoy some well-deserved peace and quiet.

And the master bath – it’s not just a bathroom; it’s a spa.
With ample space, you can pamper yourself in luxury and style.
Let’s not forget the practical aspects.
The laundry room, accessible through that secret door in the master closet, is a testament to thoughtful design.
It’s like the designers knew exactly what you needed before you even knew you needed it.
The mudroom, with its bench seating and cubbies, is the unsung hero of the house.
It’s the first line of defense against clutter, keeping your home neat and tidy.
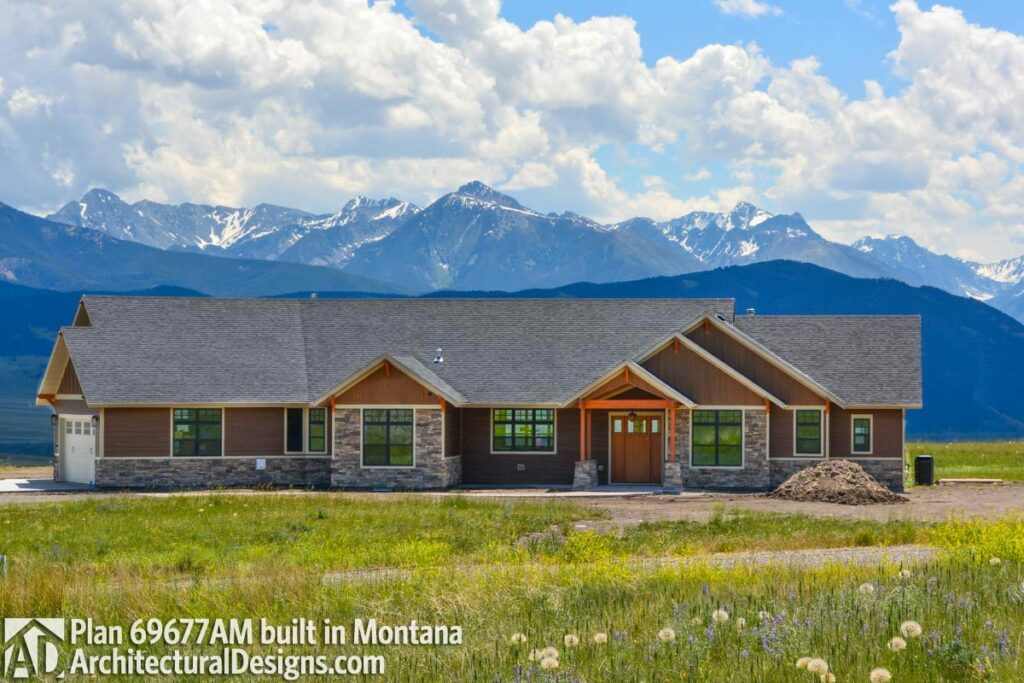
And finally, the 3-car garage with a workshop area is not just a parking space; it’s a haven for creativity and craftsmanship.
Whether you’re a weekend warrior or a seasoned DIYer, this space is your playground.
In conclusion, this Craftsman house is more than just a collection of rooms and walls.
It’s a carefully crafted space that balances beauty, functionality, and comfort.
It’s a place where every corner, every detail, is designed with you in mind.
A place you’d be proud to call home.
You May Also Like These House Plans:
Find More House Plans
By Bedrooms:
1 Bedroom • 2 Bedrooms • 3 Bedrooms • 4 Bedrooms • 5 Bedrooms • 6 Bedrooms • 7 Bedrooms • 8 Bedrooms • 9 Bedrooms • 10 Bedrooms
By Levels:
By Total Size:
Under 1,000 SF • 1,000 to 1,500 SF • 1,500 to 2,000 SF • 2,000 to 2,500 SF • 2,500 to 3,000 SF • 3,000 to 3,500 SF • 3,500 to 4,000 SF • 4,000 to 5,000 SF • 5,000 to 10,000 SF • 10,000 to 15,000 SF

