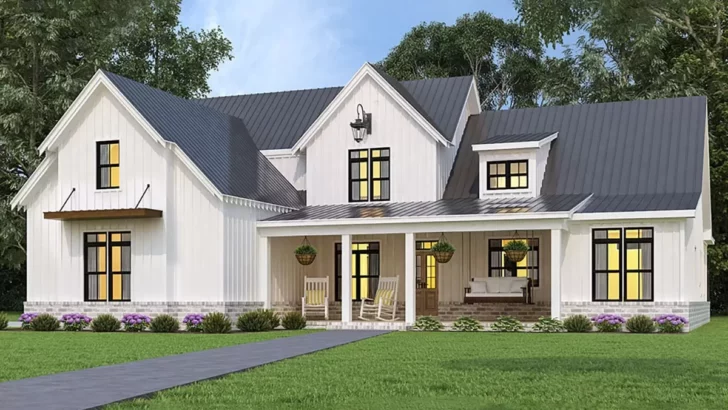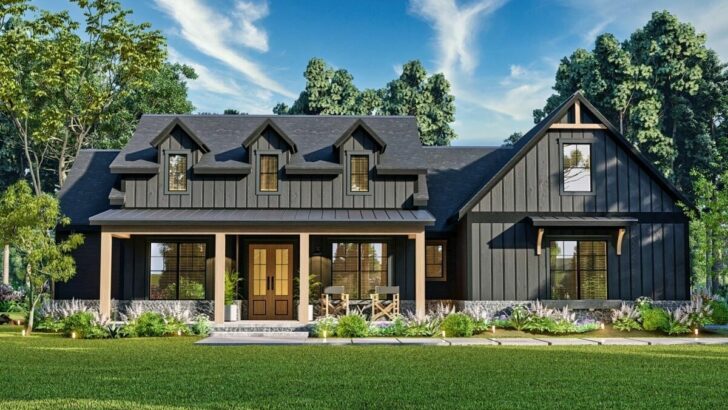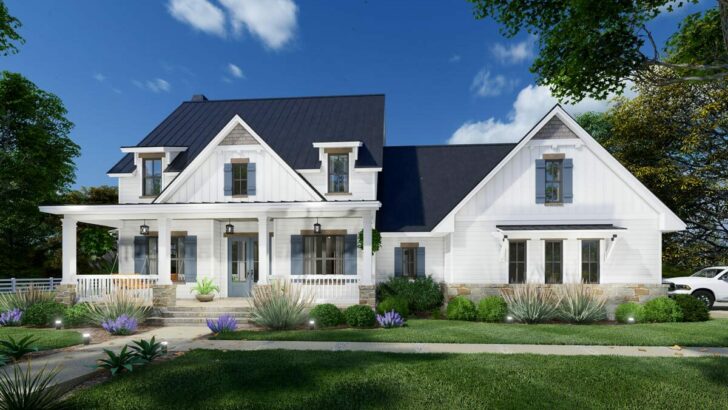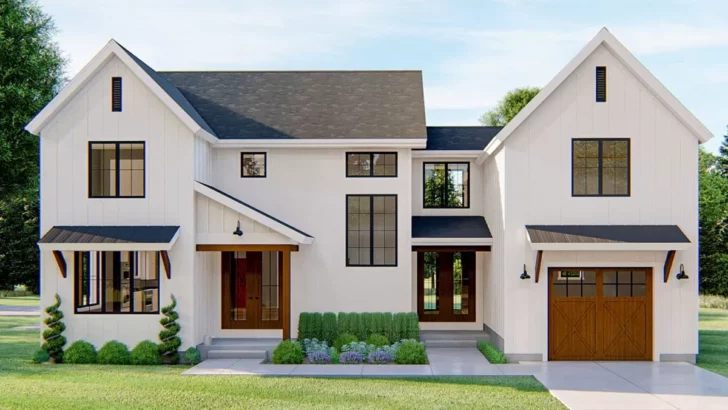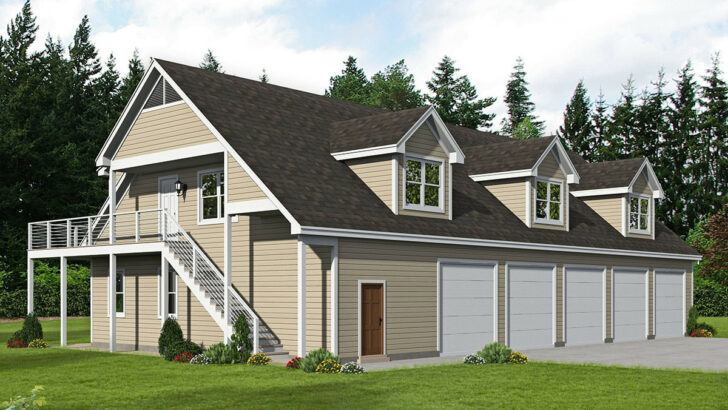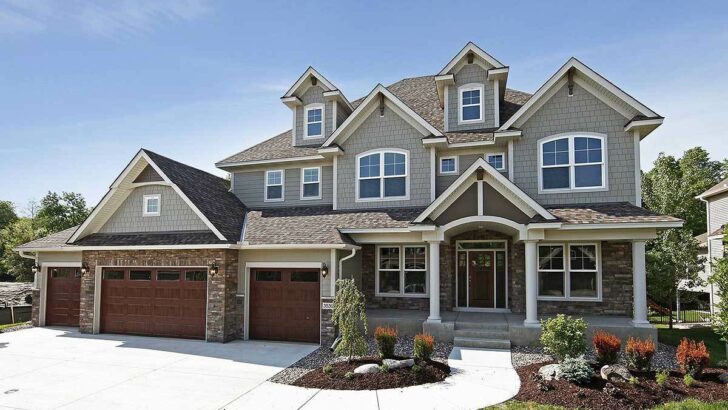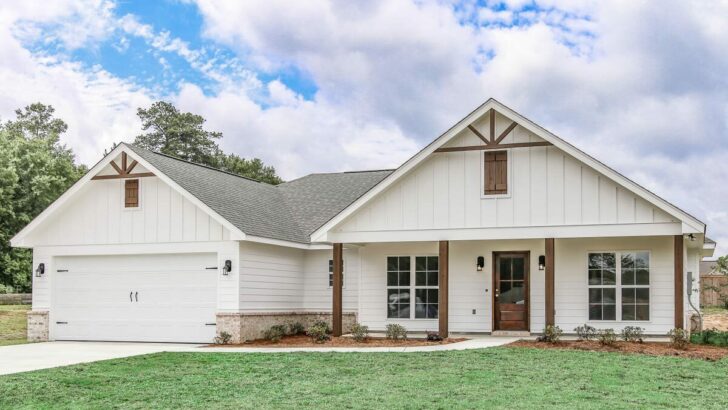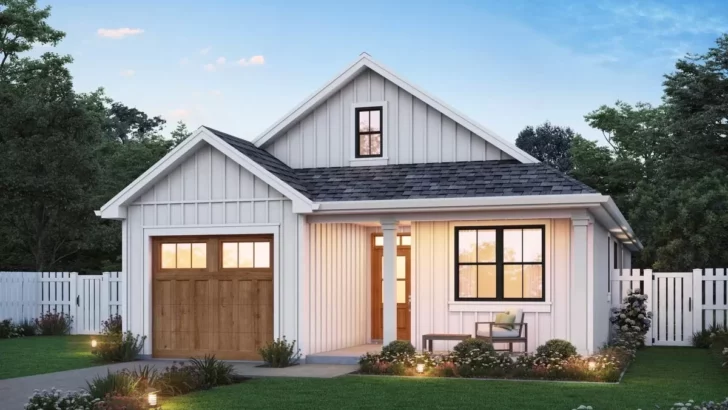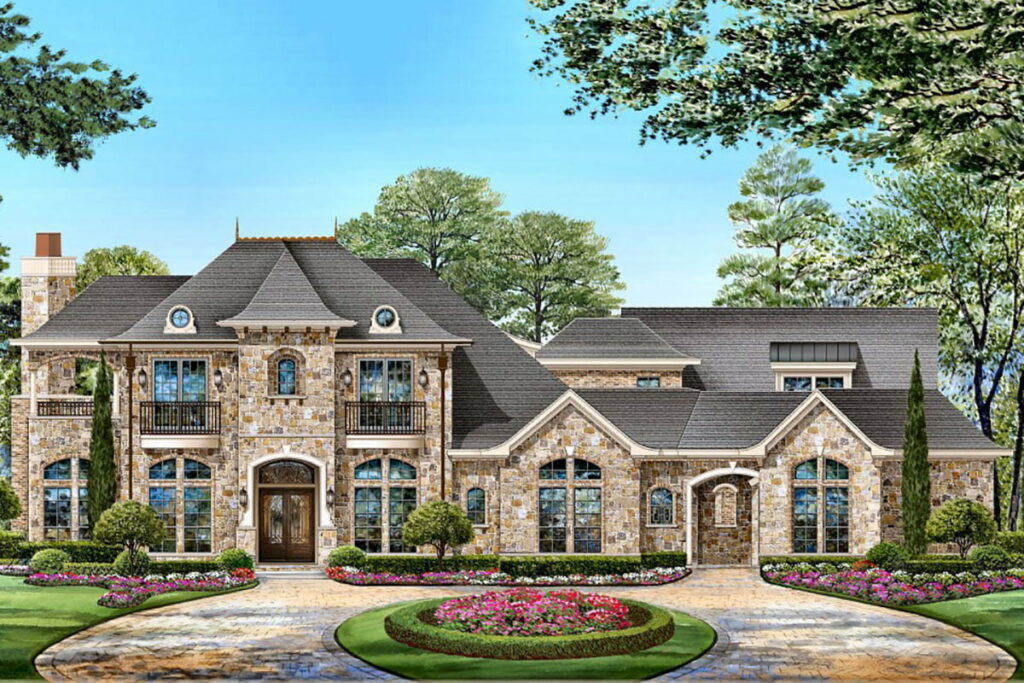
Specifications:
- 4,805 Sq Ft
- 4 Beds
- 4.5 Baths
- 2 Stories
- 6 Cars
Bonjour, mon ami!
Let’s take an enchanting journey to the heart of rural France without stepping foot out of our homes.
Instead, we’re going to be stepping foot into our fantasy French Country home that ticks all the luxury boxes.
So, let’s dive in!
Related House Plans
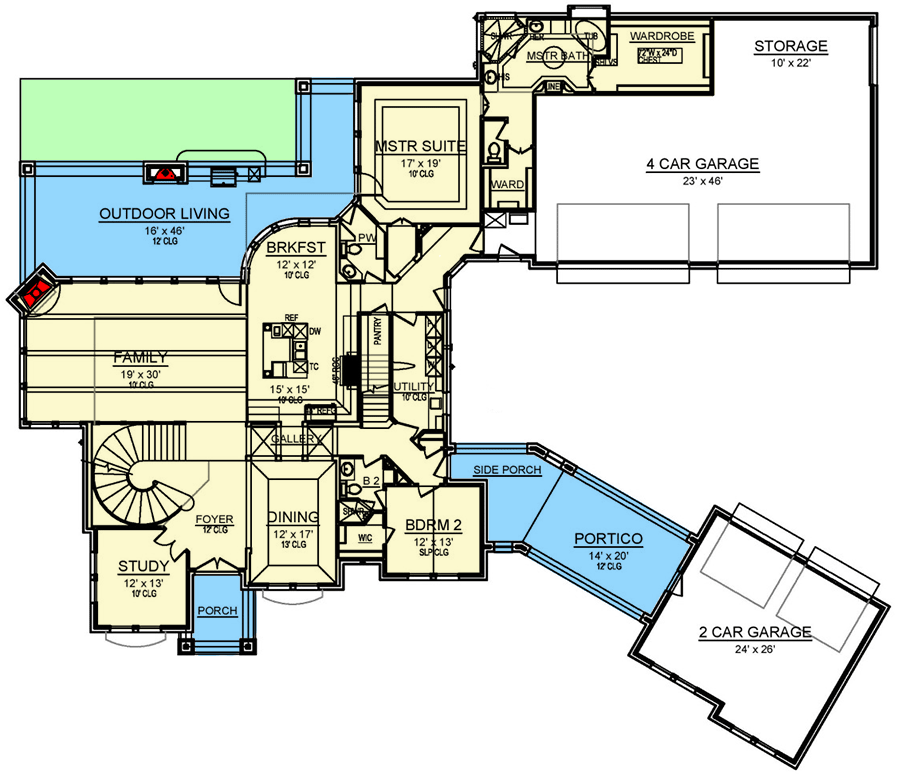
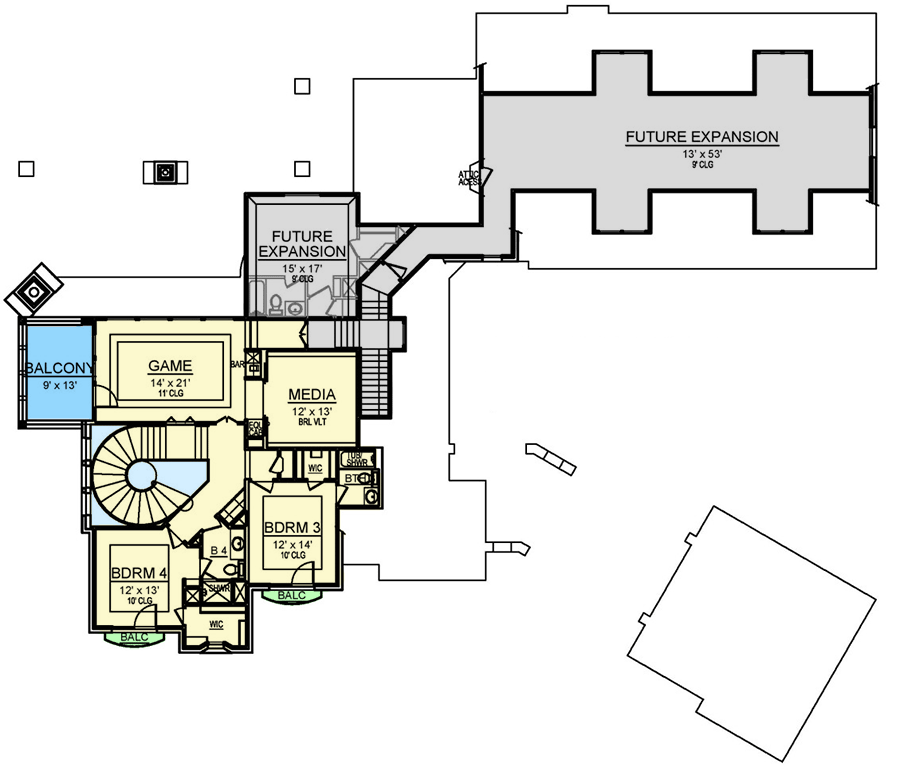
Now, before we venture into the heart of the house, let’s take a moment to appreciate its pièce de résistance: a glorious six-bay garage. Oh, you heard that right, mes amis, six! This house is for car enthusiasts who are more attached to their Lamborghinis than a kangaroo to her joeys.
And, let’s not forget the handy portico providing all-weather access to the garages. It’s perfect for those days when rain threatens to ruin your freshly waxed Tesla.
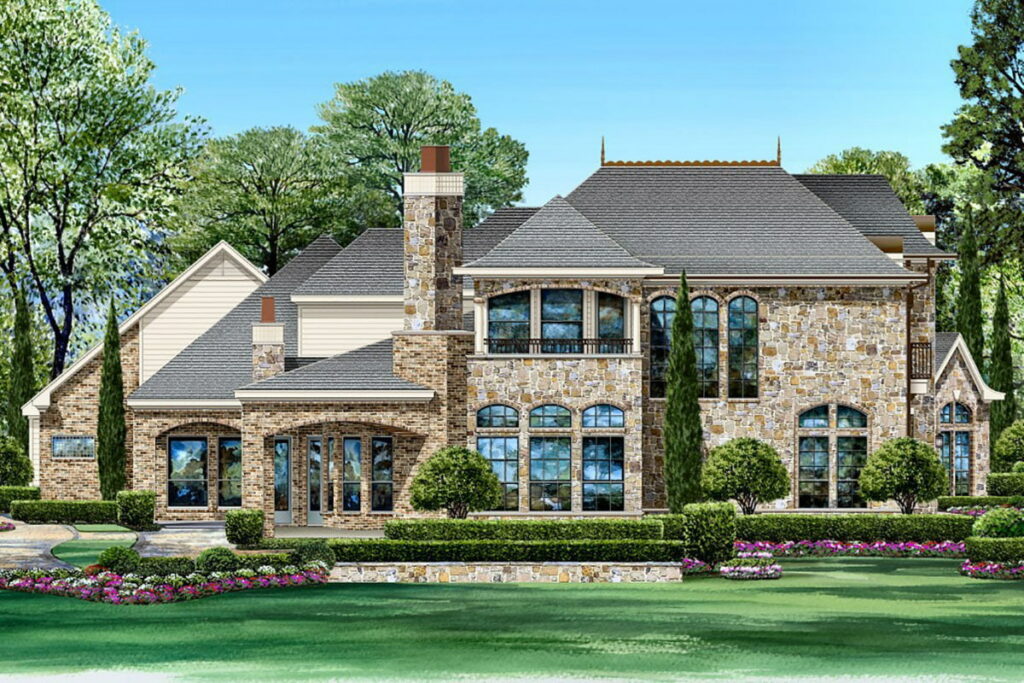
Stepping into the home, the first thing you’ll notice is the custom curved staircase in the foyer. With each grandiose step, you’ll feel like you’re ascending into architectural heaven. It’s so grand, even the grandest of grand pianos would feel a little intimidated.
Flanked by the staircase, you’ve got your quiet study to the left. It’s the ideal place for pretending to pen your novel while actually taking a nap in the plush armchair.
Opposite the study is the formal dining room – perfect for serving croissants and crème brûlée while entertaining your guests, or for eating pizza on those nights when cooking feels like climbing Mount Everest.
Related House Plans
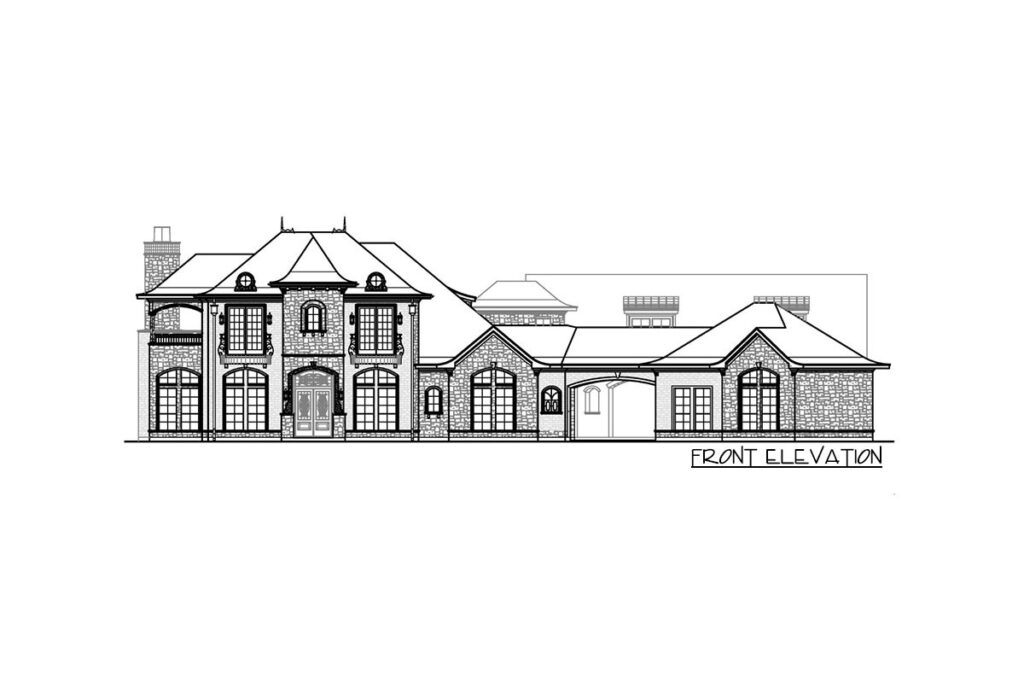
From the foyer, your next stop is the family room, surrounded by light-embracing windows, just in case you feel like living in an Instagram filter. Trust me, you’ll fall in love with the natural light that floods in, no matter what the season.
The family room seamlessly transitions into the kitchen, which boasts a large prep island that could comfortably house a small country. It’s the dream of every culinary enthusiast, even if your cooking skills peak at boiling water.
And, with a walk-in pantry, you’ll have enough storage space for your gourmet aspirations and your guilty-pleasure snacks. Plus, there’s an adorable adjoining breakfast nook, ideal for enjoying morning coffee while planning world domination.
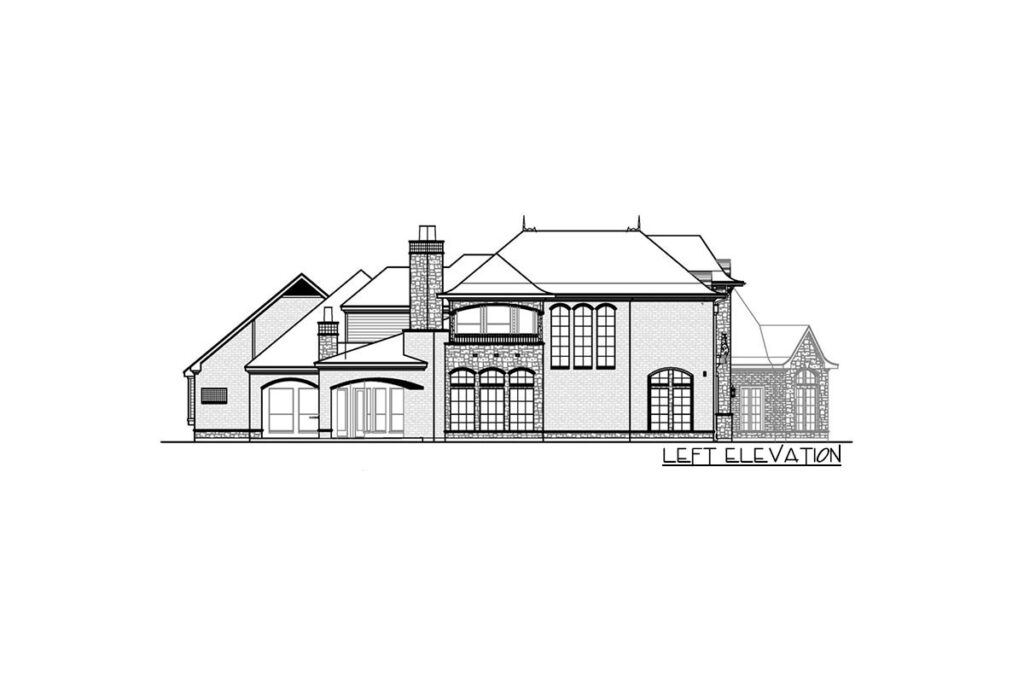
But don’t think we’re done yet. This French beauty comes with an outdoor living space perfect for hosting the kind of parties Gatsby would envy. Complete with a built-in grill and fireplace, it’s the ideal spot to swap stories, roast marshmallows, or just take in a beautiful sunset.
Picture this: a glass of Bordeaux in your hand, the scent of grilling in the air, and an enchanting fireplace to set the mood. Bliss!
Downstairs, the master suite is as luxurious as a suite in the Ritz. The tray ceiling adds an elegant flair, while the spa-like ensuite will make you feel like royalty soaking in a luxurious bath. The dual wardrobes mean you’ll never have to fight over closet space.
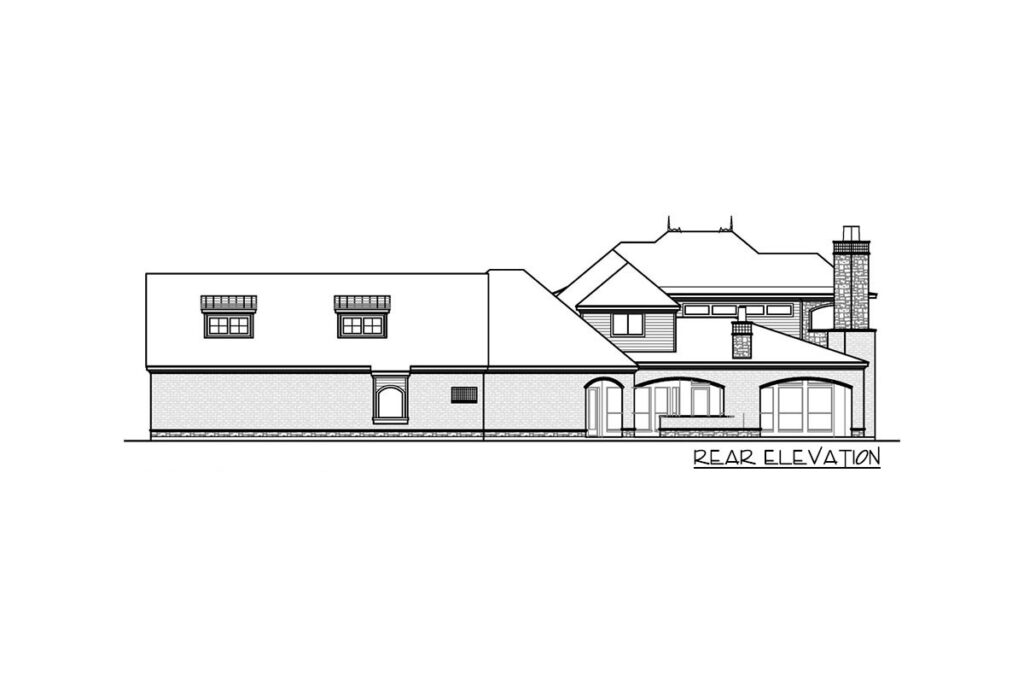
It’s big enough to fit your summer, winter, autumn, spring, and “I might wear this one day” clothes. The second bedroom on this level is right next to a pass-through laundry room (so practical!) and a second stairwell.
As if this home wasn’t drool-worthy enough, the second floor takes it up a notch. Here, you’ll find two more spacious bedroom suites, a media room that could host a movie premiere, and a game room that opens onto a private balcony.
This is the perfect spot for those late-night poker sessions, or early morning yoga classes. Plus, there’s a future expansion area above the garage, for when you finally decide to adopt that family of alpacas you’ve always wanted.
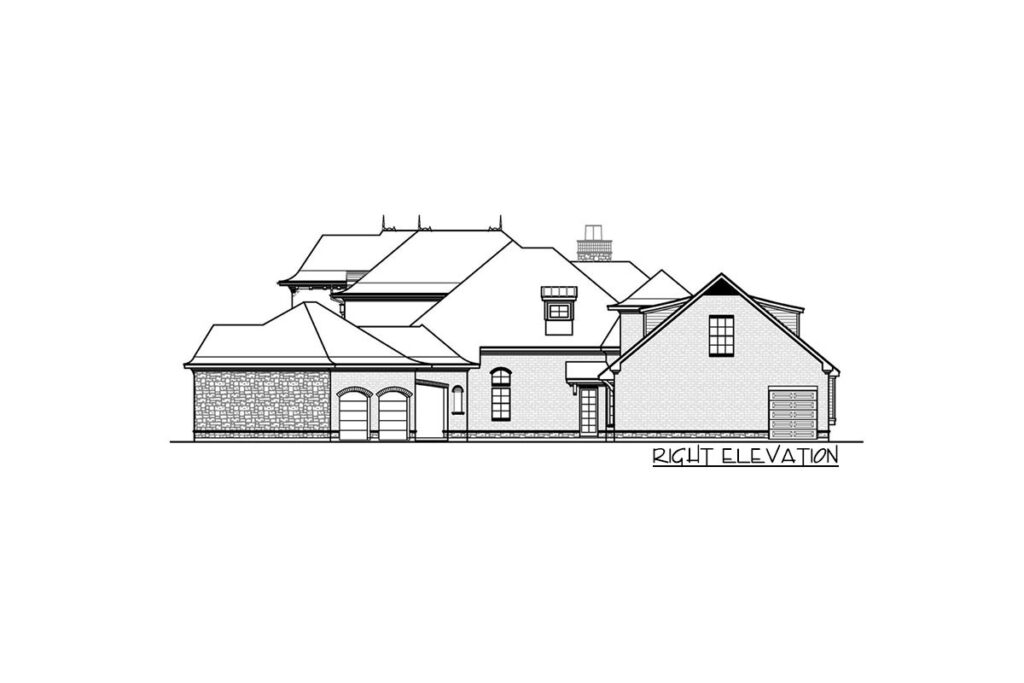
In summary, this French Country home plan is a car enthusiast’s dream wrapped in luxurious living and chic style. It’s more than just a house; it’s an experience. It’s for those who love the finer things in life, from cars to croissants, from sunsets to spa baths.
So, dust off that beret, brush up on your French, and prepare to live life with a certain “je ne sais quoi.” Bonne vie!
Plan 36645TX
You May Also Like These House Plans:
Find More House Plans
By Bedrooms:
1 Bedroom • 2 Bedrooms • 3 Bedrooms • 4 Bedrooms • 5 Bedrooms • 6 Bedrooms • 7 Bedrooms • 8 Bedrooms • 9 Bedrooms • 10 Bedrooms
By Levels:
By Total Size:
Under 1,000 SF • 1,000 to 1,500 SF • 1,500 to 2,000 SF • 2,000 to 2,500 SF • 2,500 to 3,000 SF • 3,000 to 3,500 SF • 3,500 to 4,000 SF • 4,000 to 5,000 SF • 5,000 to 10,000 SF • 10,000 to 15,000 SF

