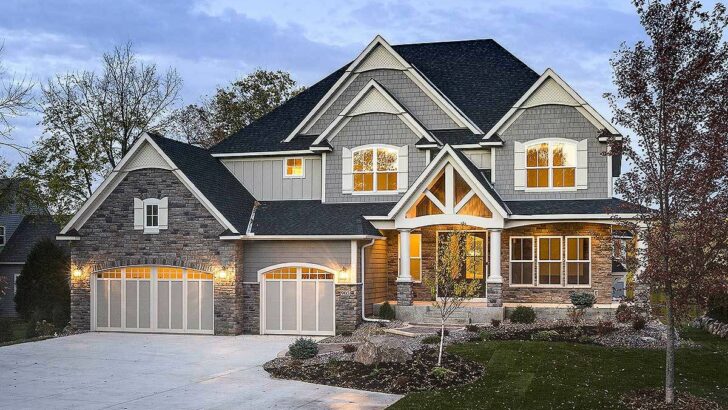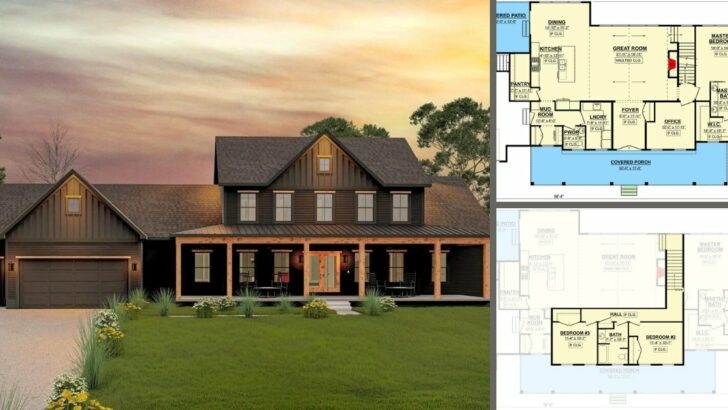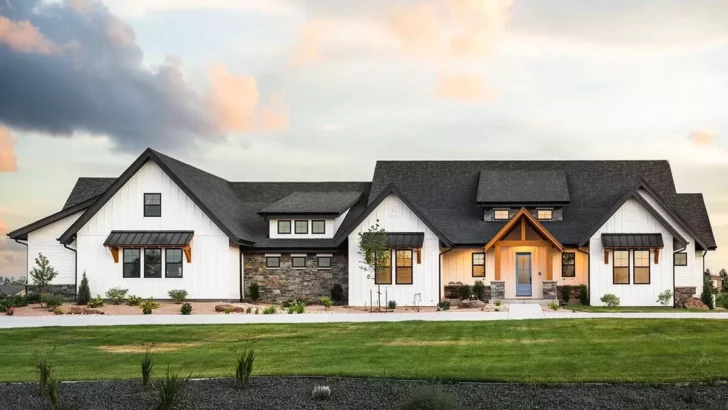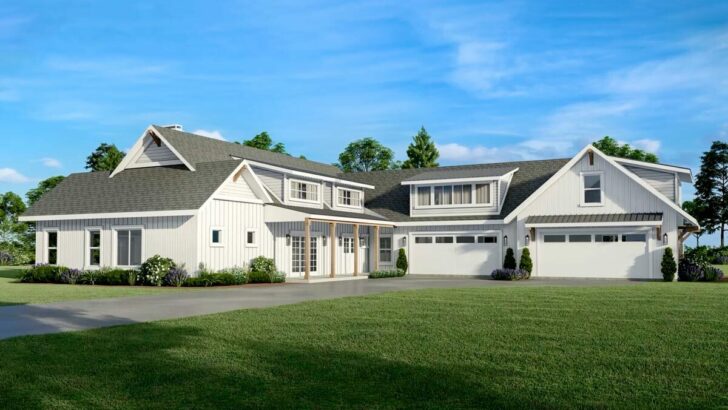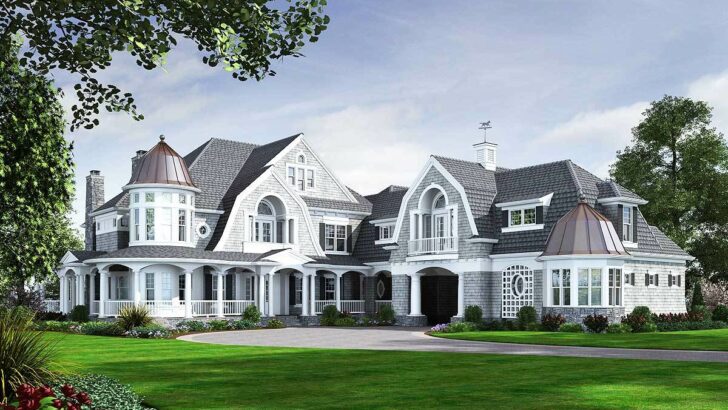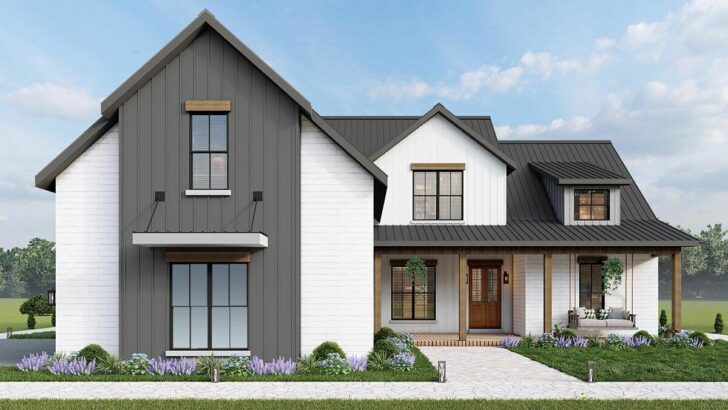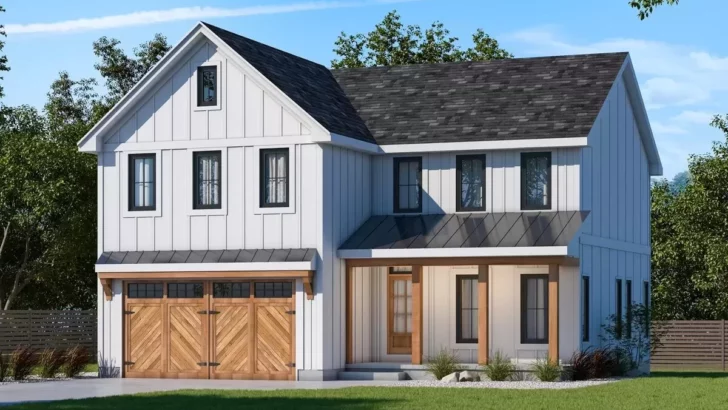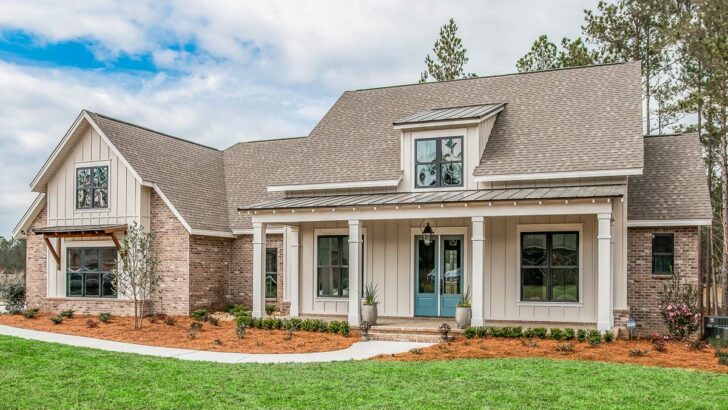
Specifications:
- 1,483 Sq Ft
- 3 Beds
- 2 Baths
- 1 Stories
- 1 Cars
Hey there, home enthusiasts!
Ever fantasized about a cozy abode that’s just the right size, not too large to clean, yet spacious enough to twirl around in?
Let me whisk you through the charming nooks of a 3-bed, 1483 square foot New American cottage Farmhouse that’s as snug as a bug in a rug.
At a mere 30 feet wide, it’s like that smart car that surprisingly fits all your groceries – compact yet astonishingly roomy.

First up, picture this: a 132 square foot front porch that’s practically begging for a rocking chair and a pitcher of lemonade.
As you step through the front door, tucked in a quaint recessed portion, you’re greeted by a foyer that seems to stretch its arms out, offering views straight through to the back of the house.
Related House Plans
It’s like those movie scenes where the protagonist opens a magical door to a whole new world – but in this case, it’s your impeccably designed living space.
Speaking of living spaces, let’s talk about the heart of this home.
At the back, there’s a vaulted living area that’s as open as a prairie sky.
It’s seamlessly connected to an L-shaped kitchen, complete with an island that’s not just a piece of furniture, but a statement – “Here, we gather, we feast, we make memories.”
It’s where the scent of freshly baked cookies will waft through, tickling your senses.
And oh, those sliding doors!
They lead to a 145 square foot vaulted porch, perfect for those starry night conversations or sun-dappled brunches.
Related House Plans
Now, let’s tiptoe to the sleeping quarters.
Lining the right side of the home, these rooms are more than just sleep sanctuaries.
The vaulted master bedroom, nestled at the back, boasts a walk-in closet that could easily be mistaken for a small boutique.
The en-suite bath?
A spa-like retreat where the worries of the day dissolve in a sea of bubbles.
The two secondary bedrooms aren’t just rooms; they’re realms of dreams and play, sharing a centrally located bath that screams efficiency with a touch of elegance.
But wait, there’s more!
A 1-car garage opens into a mudroom, which is nothing short of a superhero’s lair.
It’s where muddy boots and rain-soaked umbrellas find solace, keeping the rest of your home pristine.
And the separated laundry?
A discreet backstage where the magic of clean clothes happens without disturbing the home’s serene ambiance.

Now, let’s chat about the kitchen.
This isn’t just any kitchen; it’s the kind that would make even a professional chef do a happy dance.
The L-shaped layout is a masterclass in maximizing space and functionality.
Imagine whipping up pancakes on a lazy Sunday or hosting a gourmet dinner party; this kitchen is ready for it all.
And that island isn’t just a piece of furniture; it’s the command center, the heart of the home where everything from homework to heart-to-hearts happens.
But here’s the real showstopper: the sliding doors to the vaulted porch.
It’s like having a little slice of vacation right in your backyard.
Whether you’re sipping coffee as the morning sun peeks through or enjoying a glass of wine under the stars, this porch is your private oasis.
It’s where outdoor living meets indoor comfort, blurring the lines in the most delightful way.
Now, let’s talk about the bedrooms, because after all, a home is where you rest your head.
The master bedroom is a haven, with a vaulted ceiling that makes it feel like your own personal cathedral.
The walk-in closet?
It’s not just a closet; it’s Narnia, a magical place where clothes and accessories find their perfect spot.
And the en-suite bath – it’s like stepping into a spa every single day.
Bubble baths, aromatic candles, you name it, this bathroom is ready for your relaxation rituals.
The secondary bedrooms are far from secondary in charm.
These rooms are versatile spaces that can evolve with your needs – a nursery today, a study tomorrow, maybe a craft room down the line?
And the centrally located bathroom is the epitome of practical elegance, ensuring no morning rush hours or bedtime traffic jams.
Last but certainly not least, let’s give a round of applause for the mudroom and separate laundry.
The mudroom is your unsung hero, capturing the chaos of daily life before it spreads through the house.
And the laundry room, discreetly tucked away, ensures that the only thing that spreads through your home is freshness and cleanliness.
In conclusion, our 3-bed, 1483 square foot New American cottage Farmhouse is more than just a house; it’s a testament to clever design, cozy living, and creating memories in every square foot.
It proves that size isn’t everything – it’s how you use it that counts.
So, here’s to finding joy in the little things and making big memories in small spaces.
Cheers to home sweet home!
You May Also Like These House Plans:
Find More House Plans
By Bedrooms:
1 Bedroom • 2 Bedrooms • 3 Bedrooms • 4 Bedrooms • 5 Bedrooms • 6 Bedrooms • 7 Bedrooms • 8 Bedrooms • 9 Bedrooms • 10 Bedrooms
By Levels:
By Total Size:
Under 1,000 SF • 1,000 to 1,500 SF • 1,500 to 2,000 SF • 2,000 to 2,500 SF • 2,500 to 3,000 SF • 3,000 to 3,500 SF • 3,500 to 4,000 SF • 4,000 to 5,000 SF • 5,000 to 10,000 SF • 10,000 to 15,000 SF

