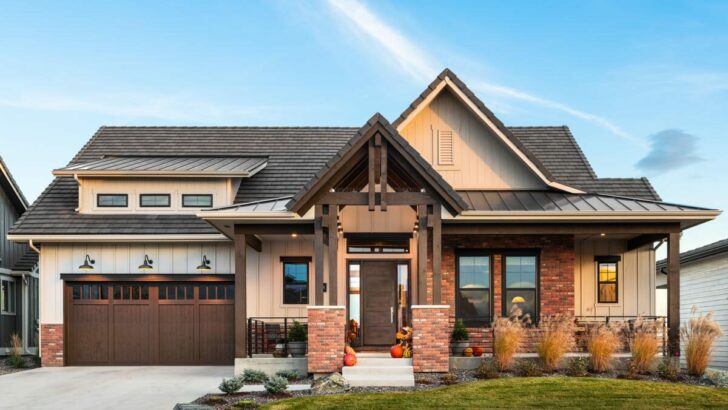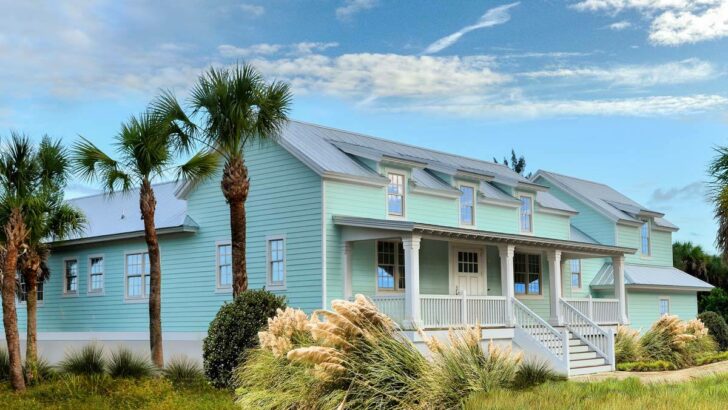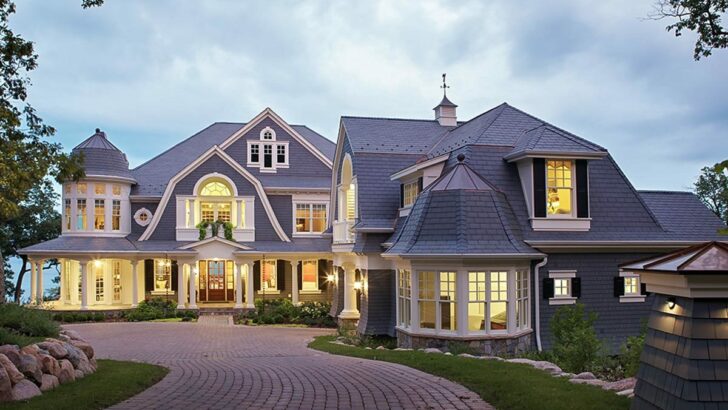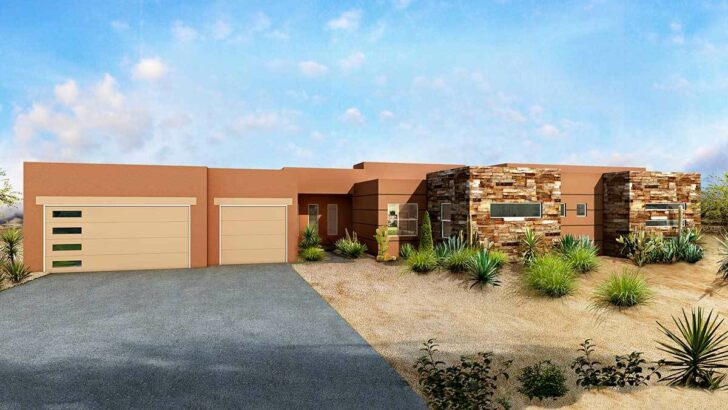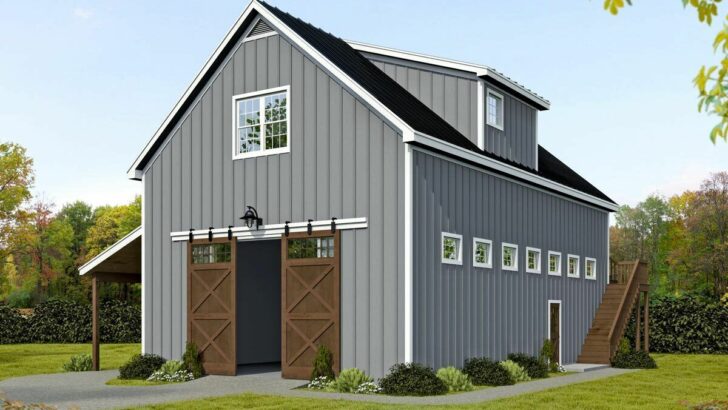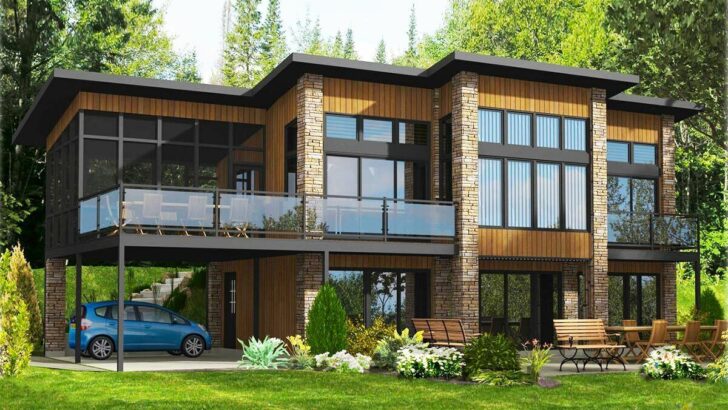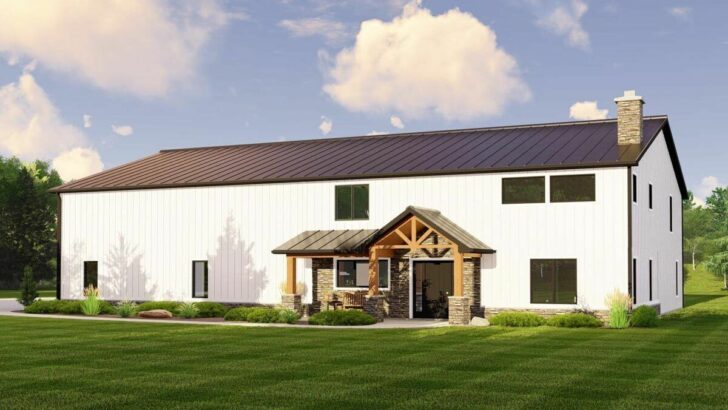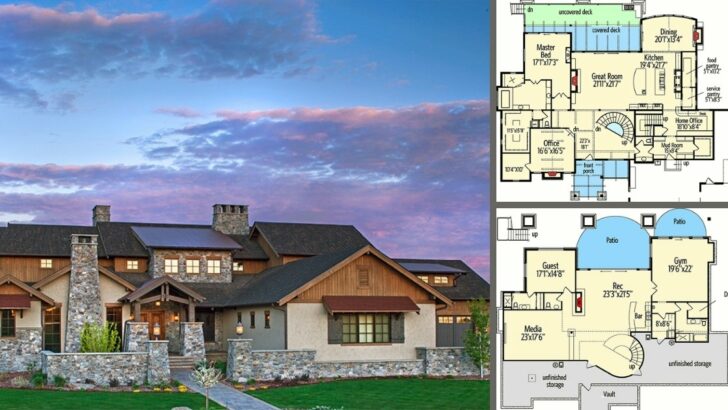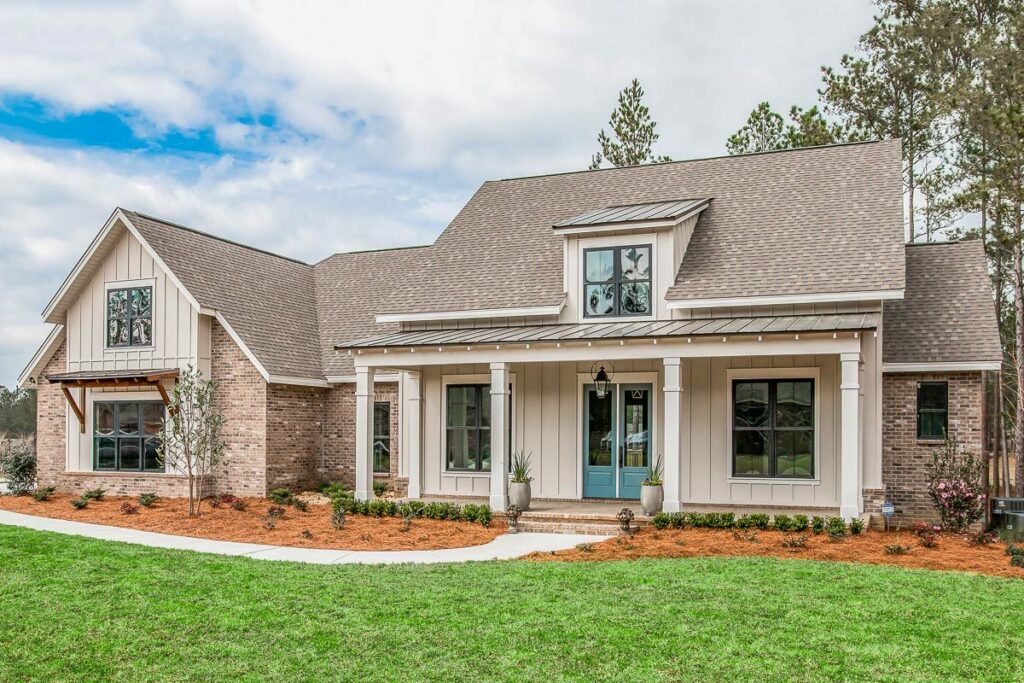
Specifications:
- 2,652 Sq Ft
- 3 – 4 Beds
- 2.5 – 3.5 Baths
- 1 – 2 Stories
- 2 Cars
Hey there, fellow home enthusiasts!
Let’s dive into the world of modern farmhouses, where chic meets rustic, and every corner tells a story.
Today, I’m thrilled to walk you through a gem of a house plan that’s caught my eye.
Picture this: a modern farmhouse plan with a striking brick and board and batten exterior.
It’s like that perfect pair of jeans – timeless, comfortable, and oh-so-stylish.
Related House Plans
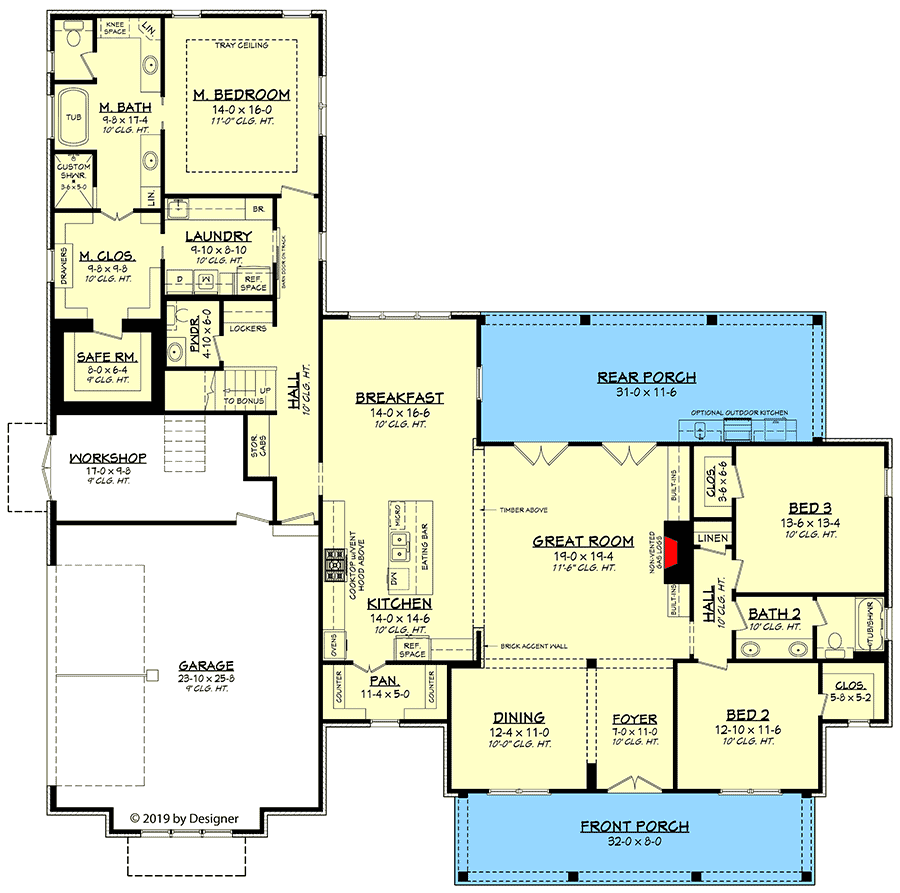
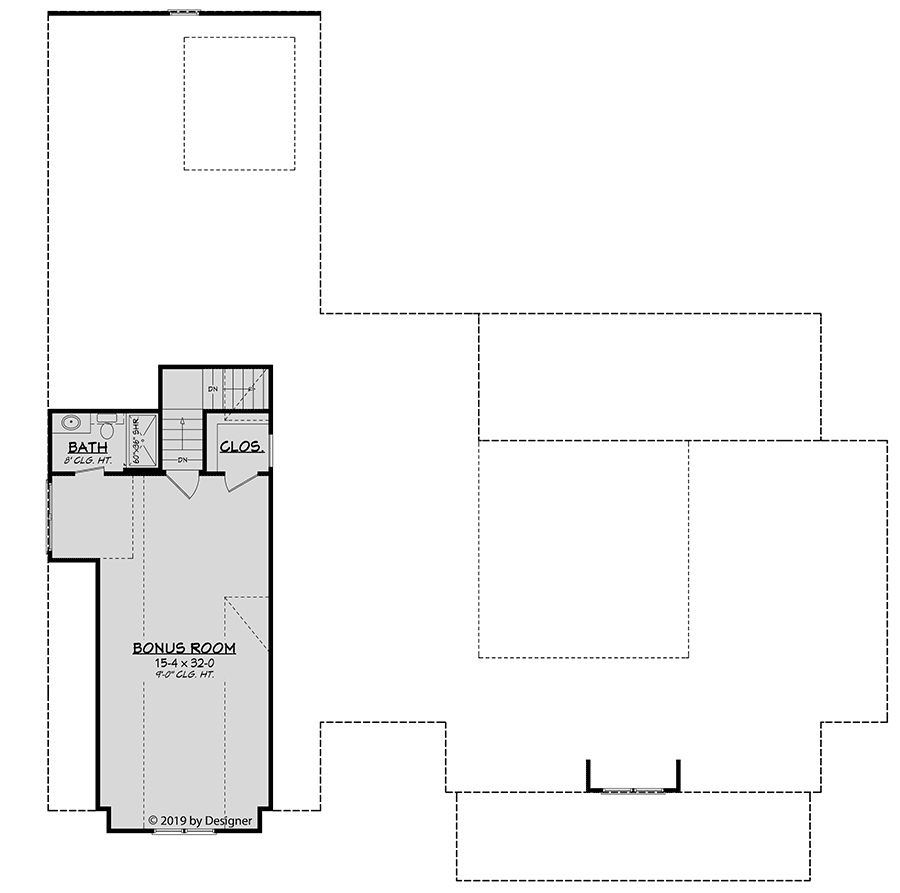
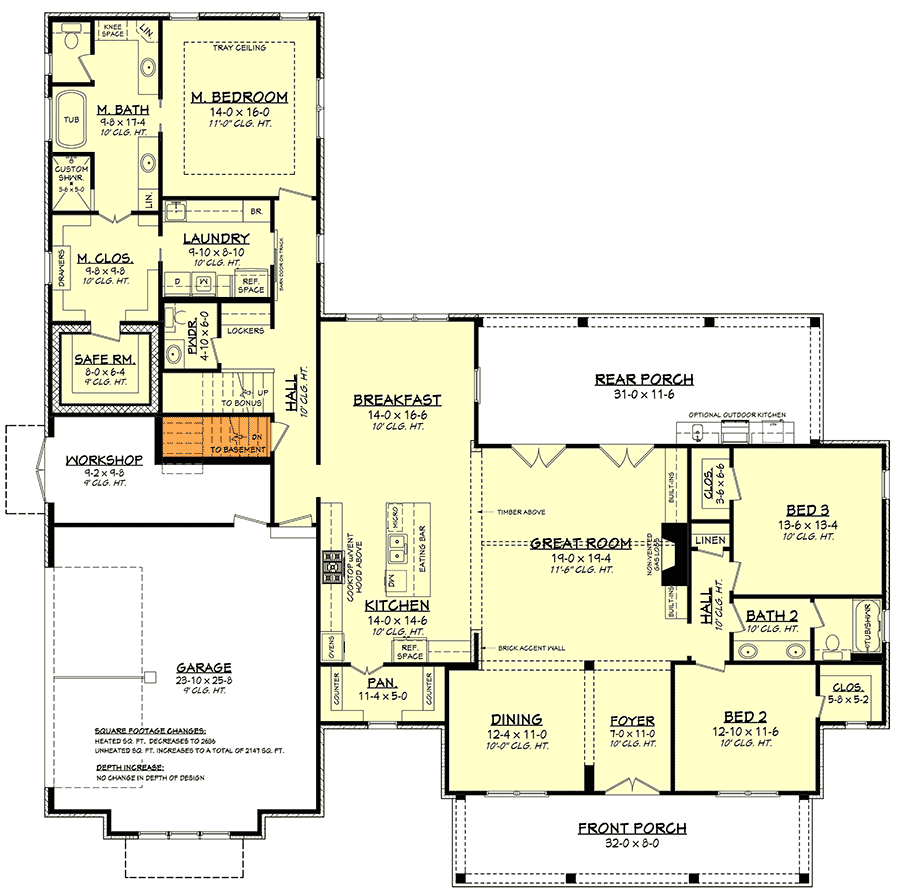

First impressions matter, and this house doesn’t just make an impression; it throws a full-on welcome party!
The exterior combines the warmth of brick with the trendy appeal of board and batten siding.
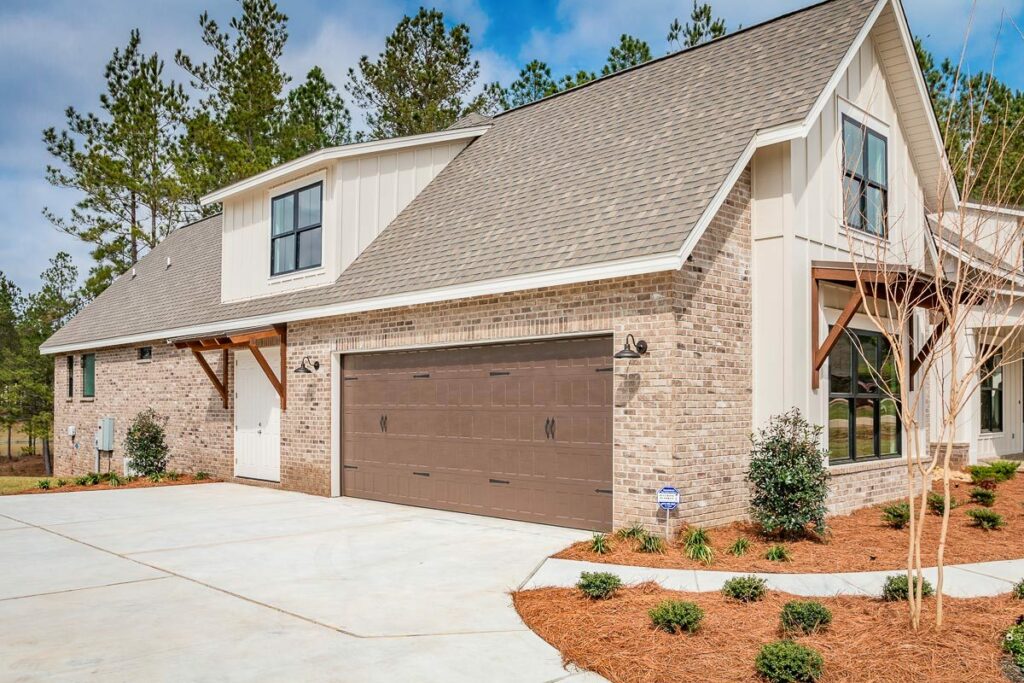
This isn’t just a house; it’s a Pinterest dream come to life!
As we step inside, the formal entryway and dining room unfold into an expansive living area.
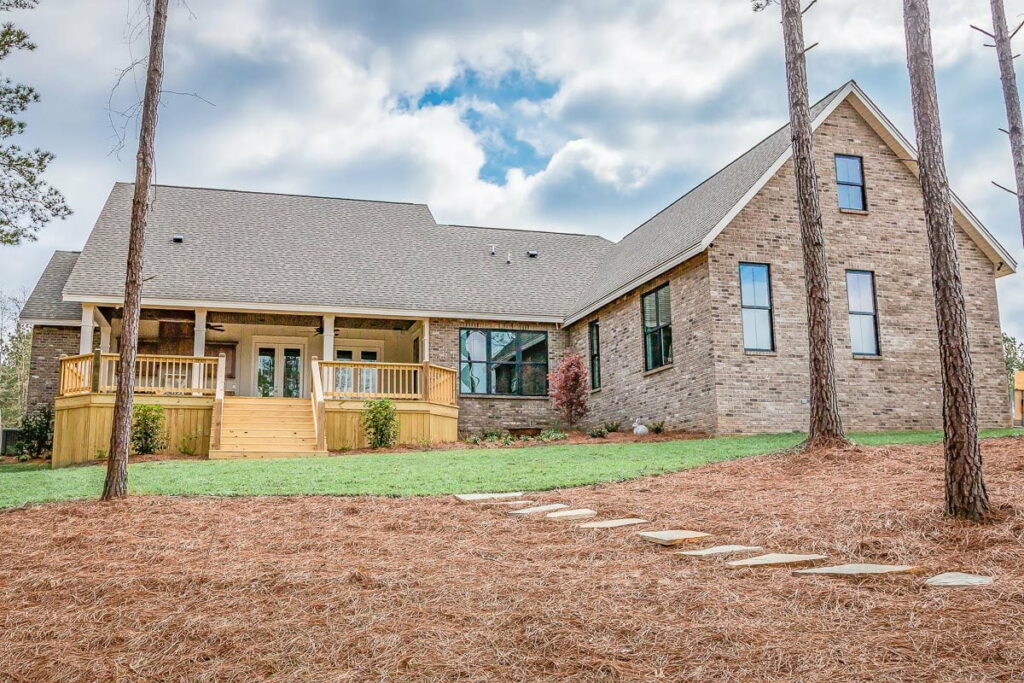
And let me tell you, the ceilings aren’t just high; they’re ‘how’s the weather up there?’ high.
If you fancy an extra touch of drama, there’s even a vaulted ceiling option.
Related House Plans
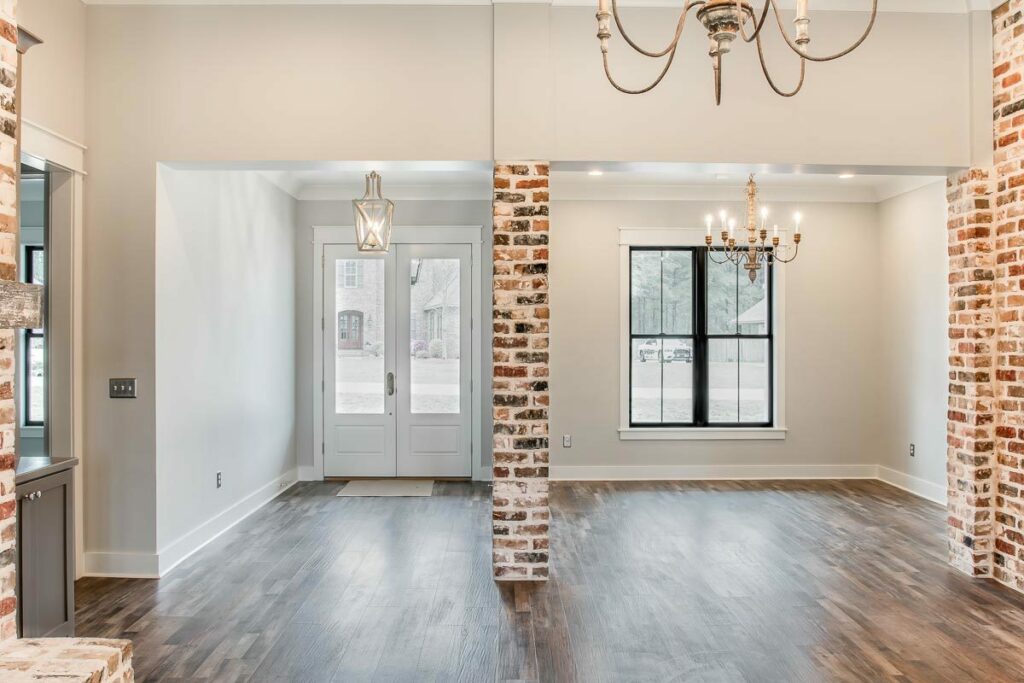
Talk about living the high life!
Ah, the kitchen, where magic (and occasional culinary disasters) happen.

This kitchen isn’t just spacious; it’s like your own culinary kingdom.
With a view of the rear porch, it’s perfect for those who like a serene backdrop while they whisk and stir.

The island isn’t just a kitchen island; it’s more of a kitchen continent, comfortably seating three.
And the walk-in pantry?
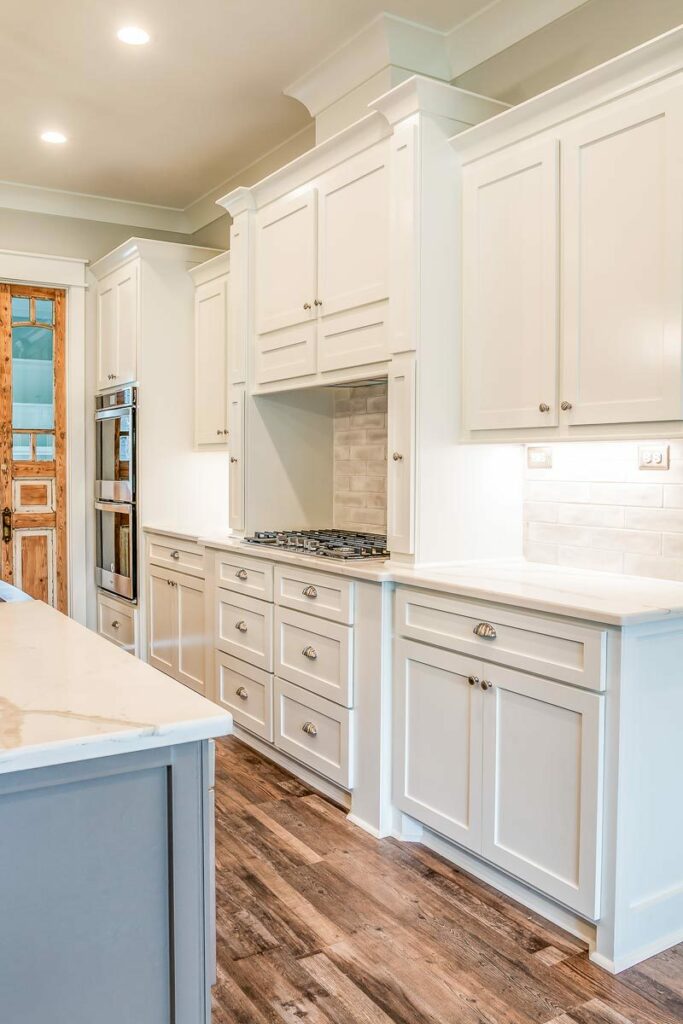
Let’s just say you’ll start buying spices you didn’t even know existed.
Moving on to the bedrooms – each one is like a mini-retreat.
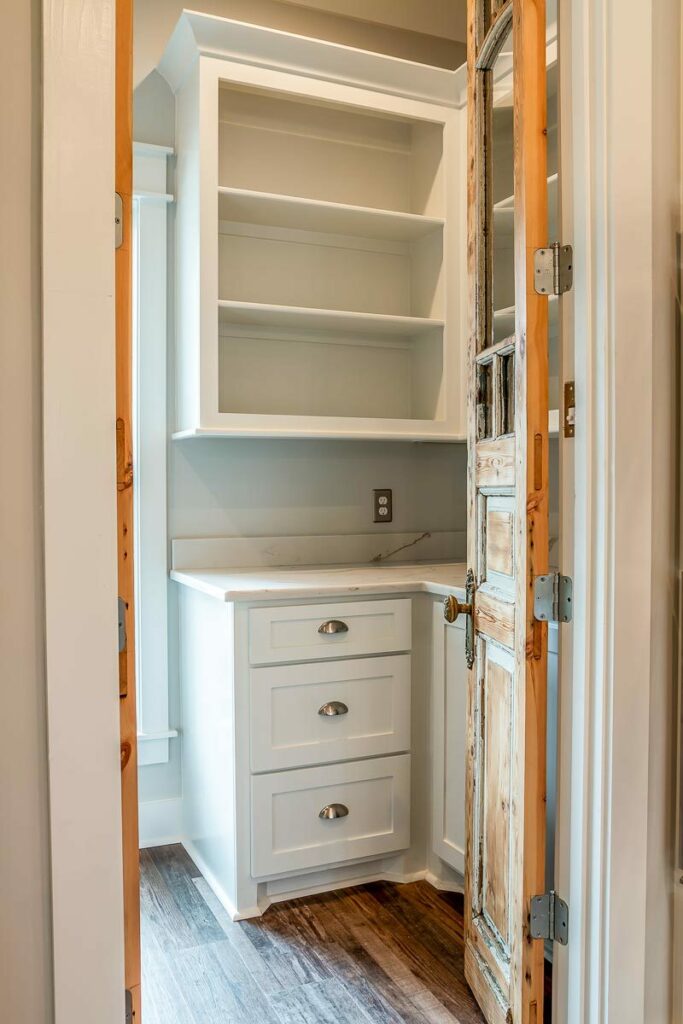
Spacious, cozy, and each comes with a walk-in closet so big, you’ll need a map to navigate it.
The master suite is the crown jewel, with laundry access (because who likes carrying laundry across the house?) and a safe room – because let’s face it, everyone needs a hideout for those ‘just in case’ moments.
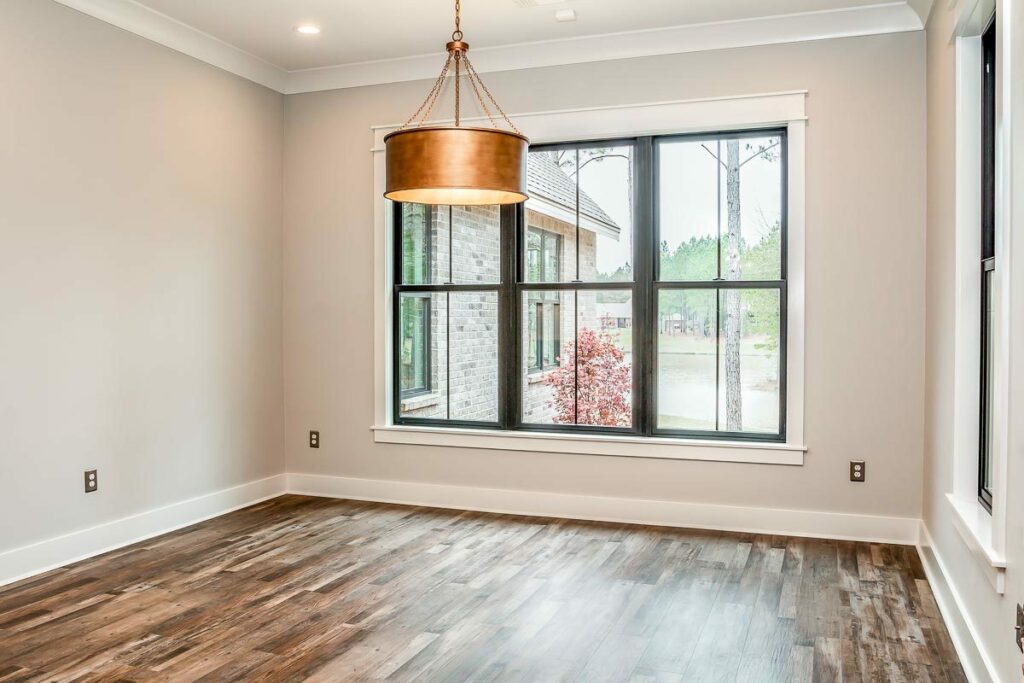
And then there’s the upstairs bonus space.
Need a guest suite?
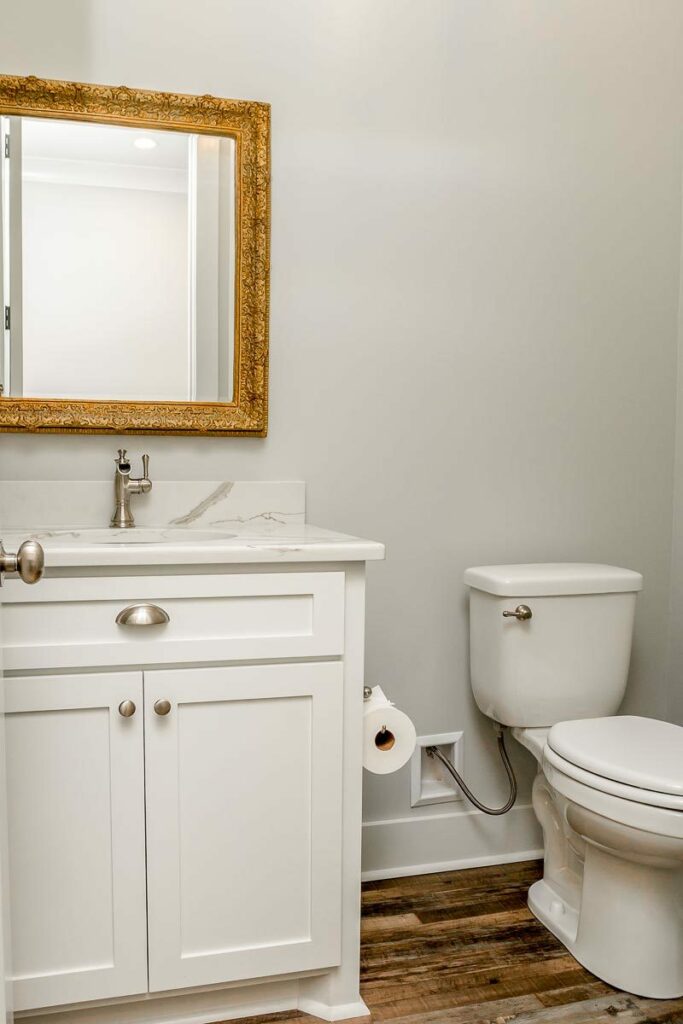
Check.
Dreaming of a family game room?
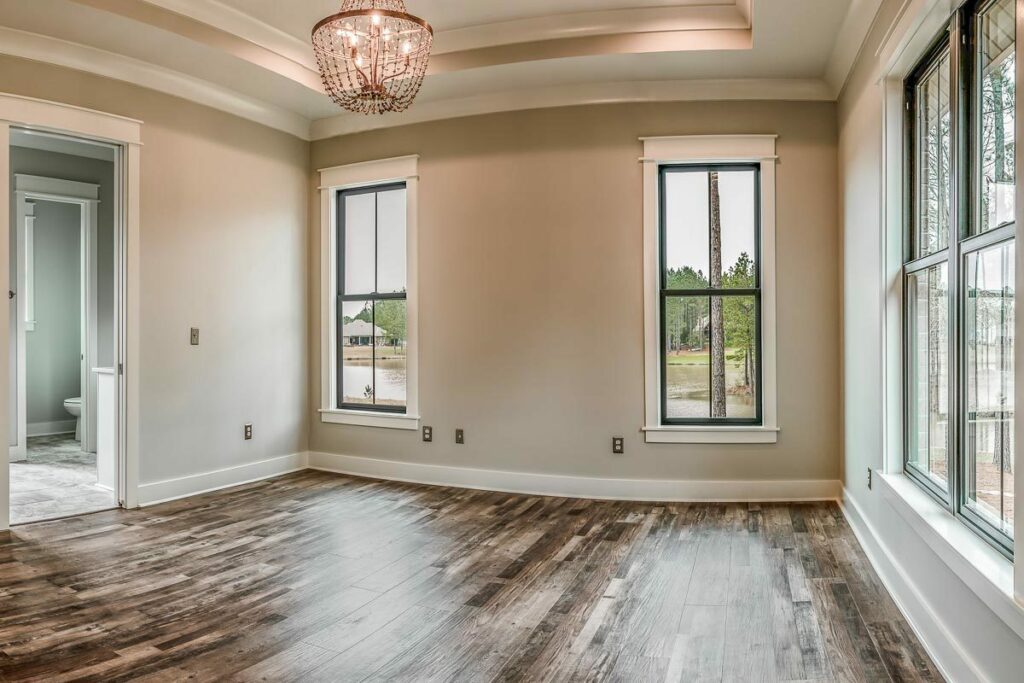
Check.
This space is like a chameleon; it becomes whatever your heart desires.
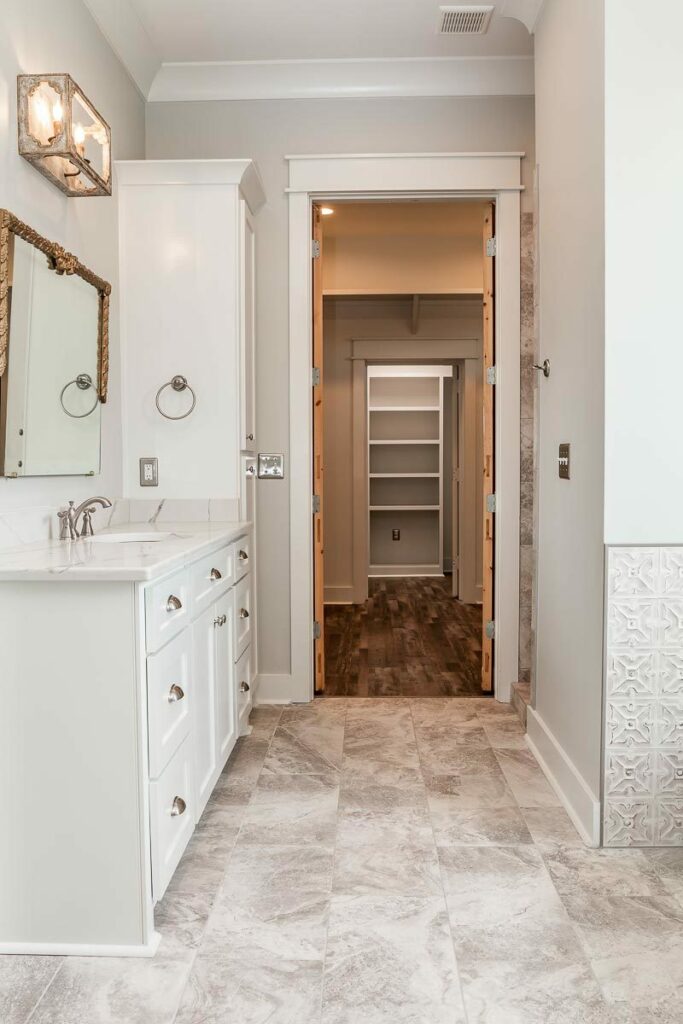
The 2-car garage isn’t just a place to park; it’s a car lover’s haven.
It comes with a workshop that’s accessible both from the inside and outside.
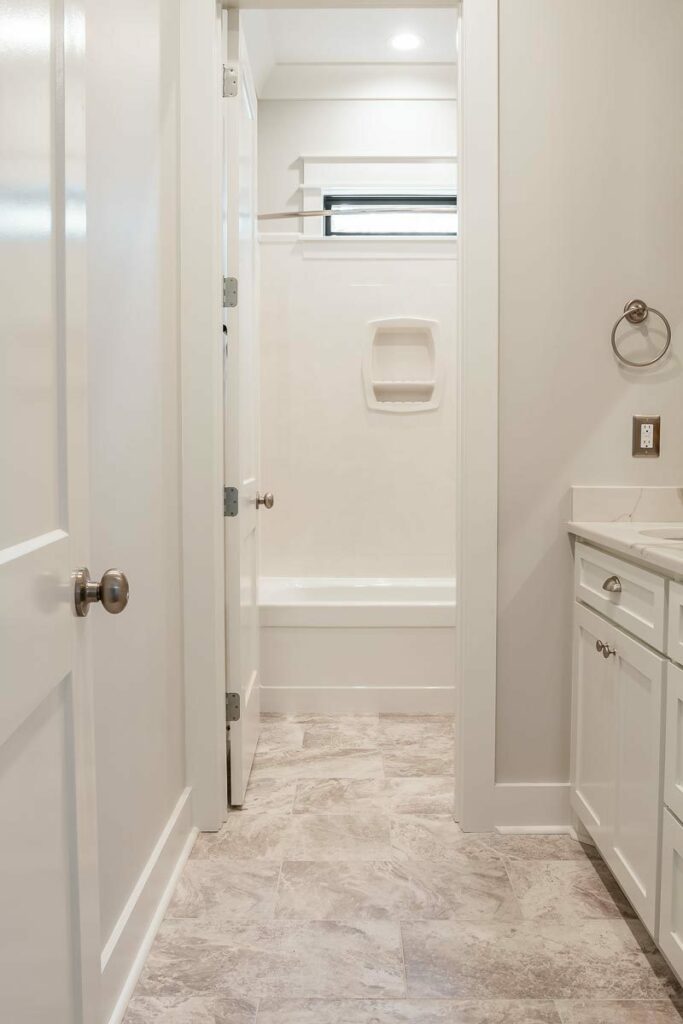
It’s like saying, “I love you” to your tools and toys.
Lastly, the foundation of this beauty is a raised slab.
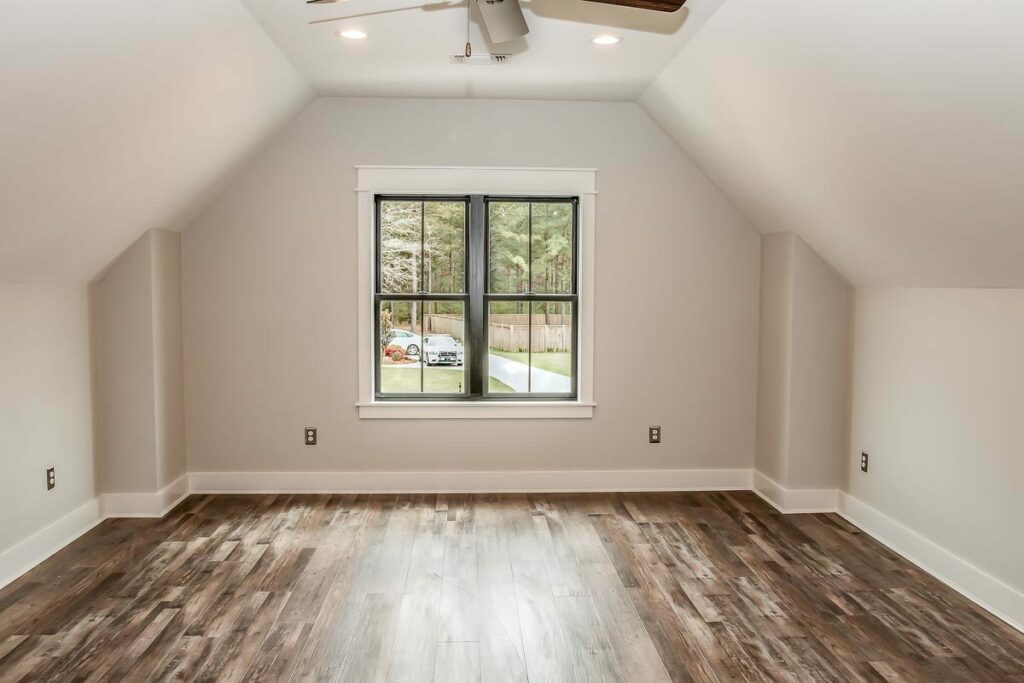
It’s like the house is on a pedestal, because let’s face it, it deserves one.

In conclusion, this modern farmhouse plan isn’t just a house; it’s a lifestyle.
It’s where elegance meets comfort, and every day feels like a cozy adventure.
Imagine sipping your morning coffee on that rear porch, planning your next big dinner in the spacious kitchen, or just lounging in the high-ceiling living room.
It’s not just living; it’s living the dream.
So, are you ready to turn this dream into your address?
You May Also Like These House Plans:
Find More House Plans
By Bedrooms:
1 Bedroom • 2 Bedrooms • 3 Bedrooms • 4 Bedrooms • 5 Bedrooms • 6 Bedrooms • 7 Bedrooms • 8 Bedrooms • 9 Bedrooms • 10 Bedrooms
By Levels:
By Total Size:
Under 1,000 SF • 1,000 to 1,500 SF • 1,500 to 2,000 SF • 2,000 to 2,500 SF • 2,500 to 3,000 SF • 3,000 to 3,500 SF • 3,500 to 4,000 SF • 4,000 to 5,000 SF • 5,000 to 10,000 SF • 10,000 to 15,000 SF

