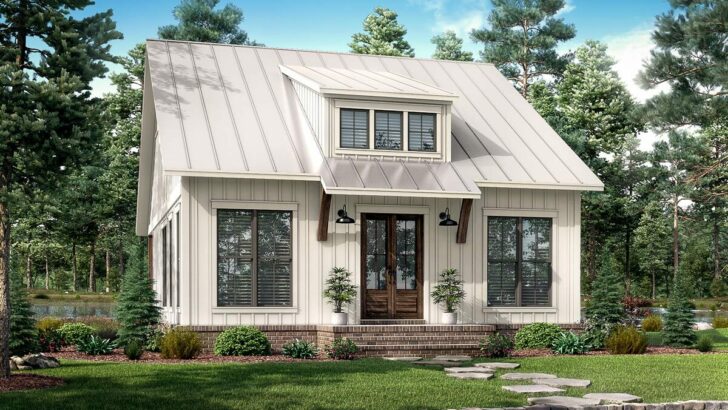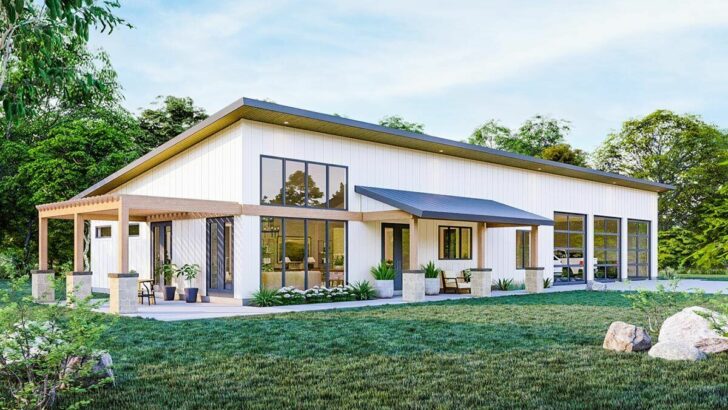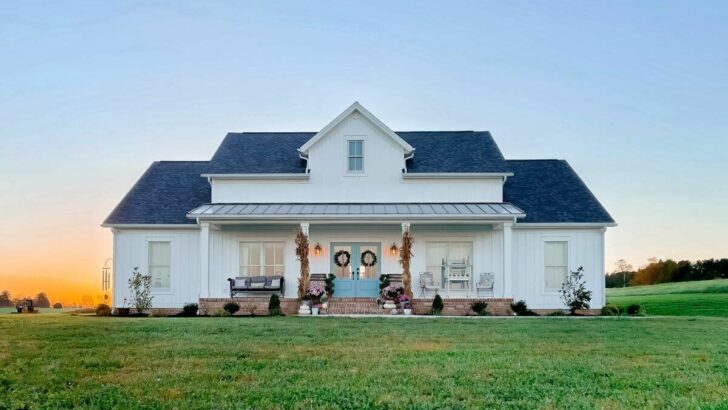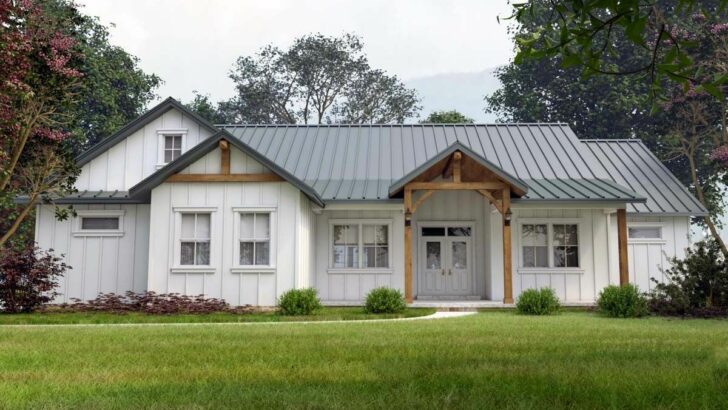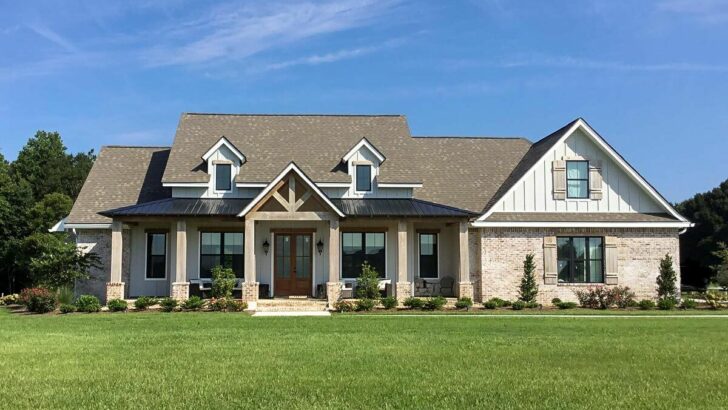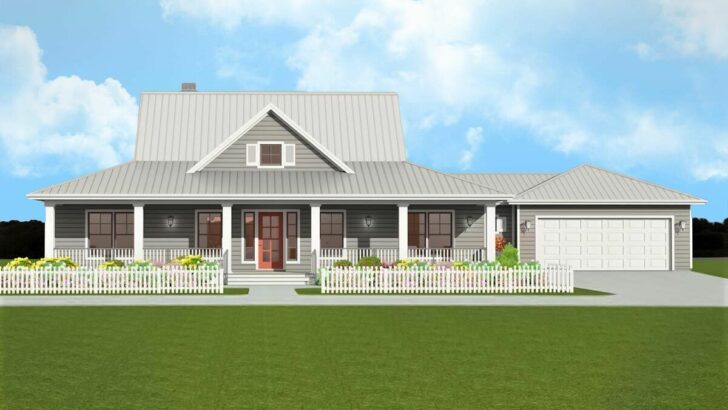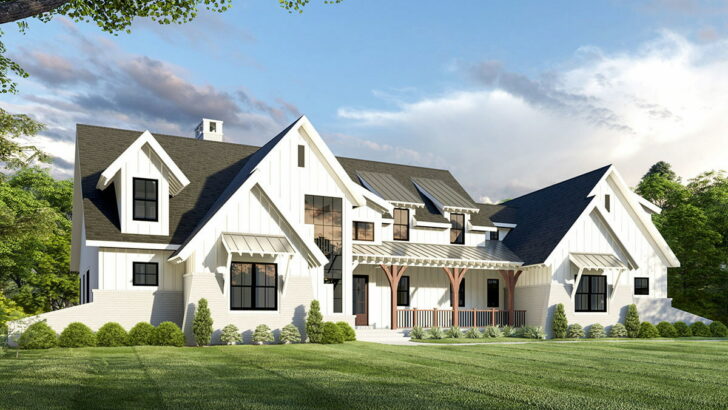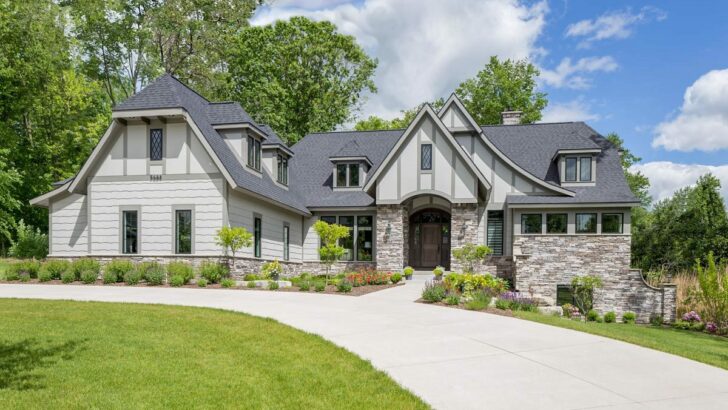
Specifications:
- 2,771 Sq Ft
- 4 Beds
- 3.5 Baths
- 2 Stories
- 3 Cars
Imagine pulling up to your dream home after a long day’s work, the kind of place that makes you sigh with relief and think, “Yes, this is where I belong.”
That’s exactly the vibe of this modern farmhouse plan, a perfect blend of traditional charm and modern convenience, sprawling across 2,771 square feet of pure delight.
With four bedrooms, 3.5 baths, and enough garage space to make a car enthusiast weep with joy, this is the house that keeps on giving.
Stay Tuned: Detailed Plan Video Awaits at the End of This Content!


Let’s talk curb appeal because this house has it in spades.
Related House Plans
The exterior is a tasteful mix of board and batten siding with wood accents that scream “I’m chic, but I also know how to have a good time.”
The moment you step through the French doors, you’ll be hit with a wave of openness that can only be described as “Wow, I can actually breathe here.”
The wide-open floor plan is designed for those of us who love to entertain but also appreciate a little elbow room.

To your left, you’ll find a formal dining room that’s just begging for dinner parties and family gatherings.
But it’s not all about the old-school charm; ahead, the great room awaits, ready to become your favorite chill-out zone.
Picture this: you, lounging on the sofa, the glow of the fireplace warming your toes, all while gazing out at the serene views through the double French doors.
And yes, those doors lead to a covered patio, because why wouldn’t you want to sip your morning coffee in the great outdoors?
Related House Plans
Now, let’s talk about the heart of the home: the kitchen.

This isn’t just any kitchen; it’s a culinary dream with a wrap-around snack bar and not one, but two dishwashers.
Because let’s face it, nobody enjoys the “whose turn is it to do the dishes” debate.
And the walk-in pantry?
It’s the size of a small boutique, ready to house all your foodie fantasies.
Ascending the staircase, you’ll find the private oasis that is the master suite.

Separated from the other bedrooms for that extra bit of peace and quiet, it’s where luxury meets tranquility under a cathedral ceiling.
The master bath is your personal spa, complete with his/her vanities and a soaking tub that whispers, “Forget about your day and relax.”
And for the fashion-conscious, a walk-in closet so spacious, you might just lose yourself in it.
But the upstairs isn’t just for the adults.
With a loft area that’s ideal for a playroom or teen hangout, your kids will finally have a space to call their own, where they can make as much noise as they want without disrupting the peace below.

Bedrooms 2, 3, and 4 ensure that everyone has their own cozy corner, with Bedroom 2 boasting its own bathroom and Bedrooms 3 and 4 sharing a Hollywood bathroom.
Let’s not forget the garages, because yes, this house has two.
The main floor features a 2-car garage that leads into the home through a mudroom – a space so practical, you’ll wonder how you ever lived without it.
Lockers and a bench mean no more tripping over shoes or searching for keys.
The split 1-car garage, a dream for hobbyists or those in need of a little extra storage, connects to the home through a charming 10′ by 6′ breezeway, adding just another layer of character to this already stunning home.

In conclusion, this modern farmhouse plan is more than just a house; it’s a lifestyle.
It’s where modern conveniences meet traditional comforts, creating a space that’s both welcoming and wondrous.
From its thoughtful design to its luxurious amenities, every inch of this home says, “Welcome, stay a while.”
So go ahead, dream a little – or a lot.
Because with a home like this, even the wildest dreams don’t seem so far-fetched.
You May Also Like These House Plans:
Find More House Plans
By Bedrooms:
1 Bedroom • 2 Bedrooms • 3 Bedrooms • 4 Bedrooms • 5 Bedrooms • 6 Bedrooms • 7 Bedrooms • 8 Bedrooms • 9 Bedrooms • 10 Bedrooms
By Levels:
By Total Size:
Under 1,000 SF • 1,000 to 1,500 SF • 1,500 to 2,000 SF • 2,000 to 2,500 SF • 2,500 to 3,000 SF • 3,000 to 3,500 SF • 3,500 to 4,000 SF • 4,000 to 5,000 SF • 5,000 to 10,000 SF • 10,000 to 15,000 SF

