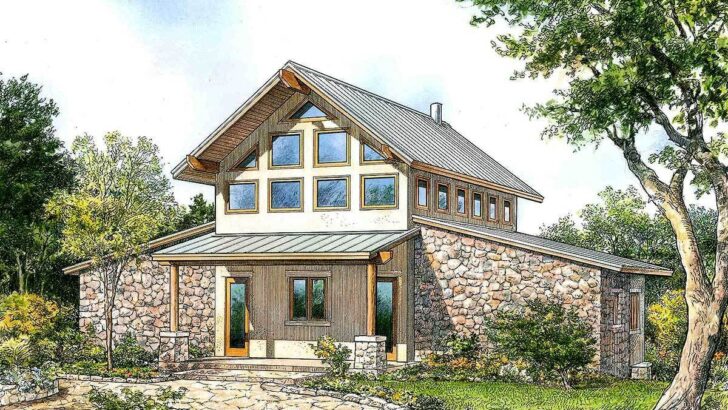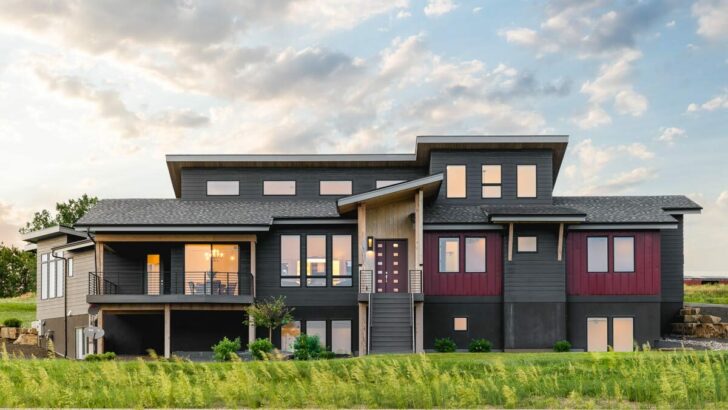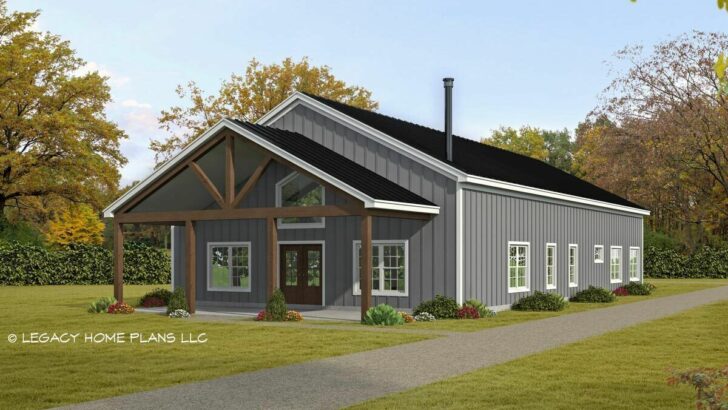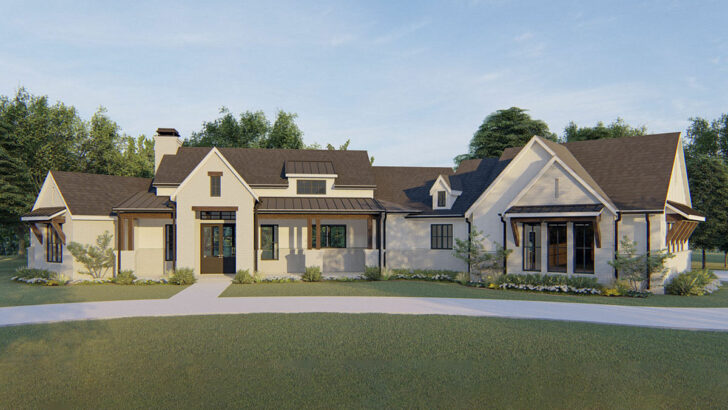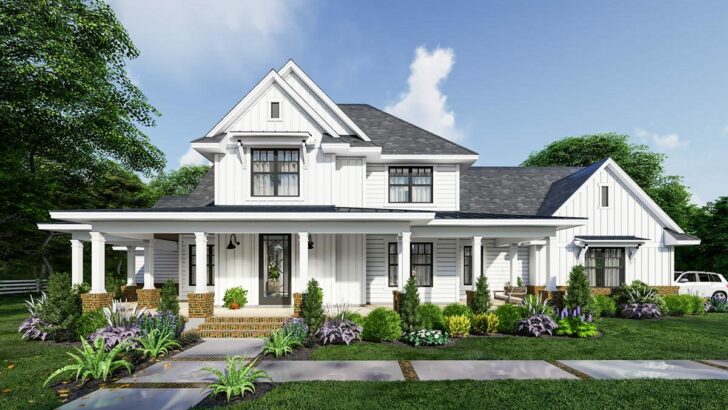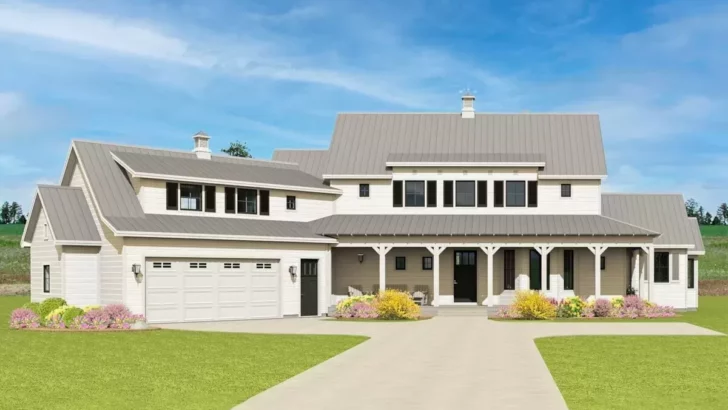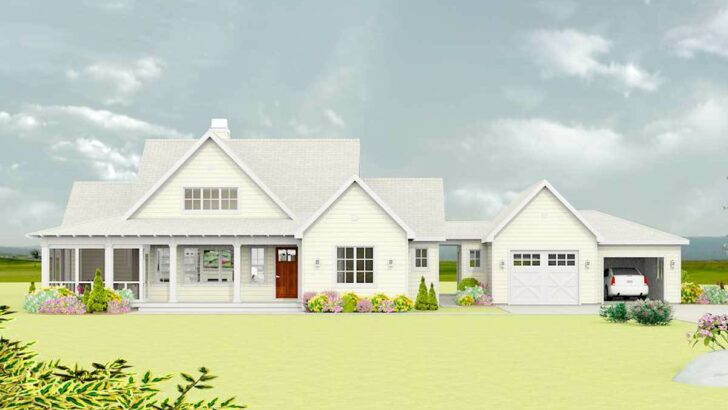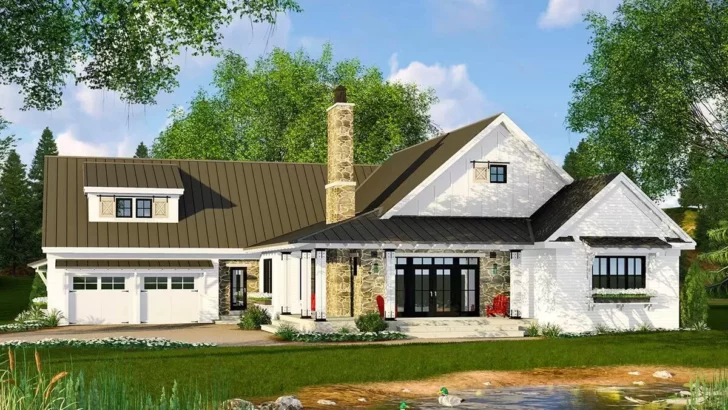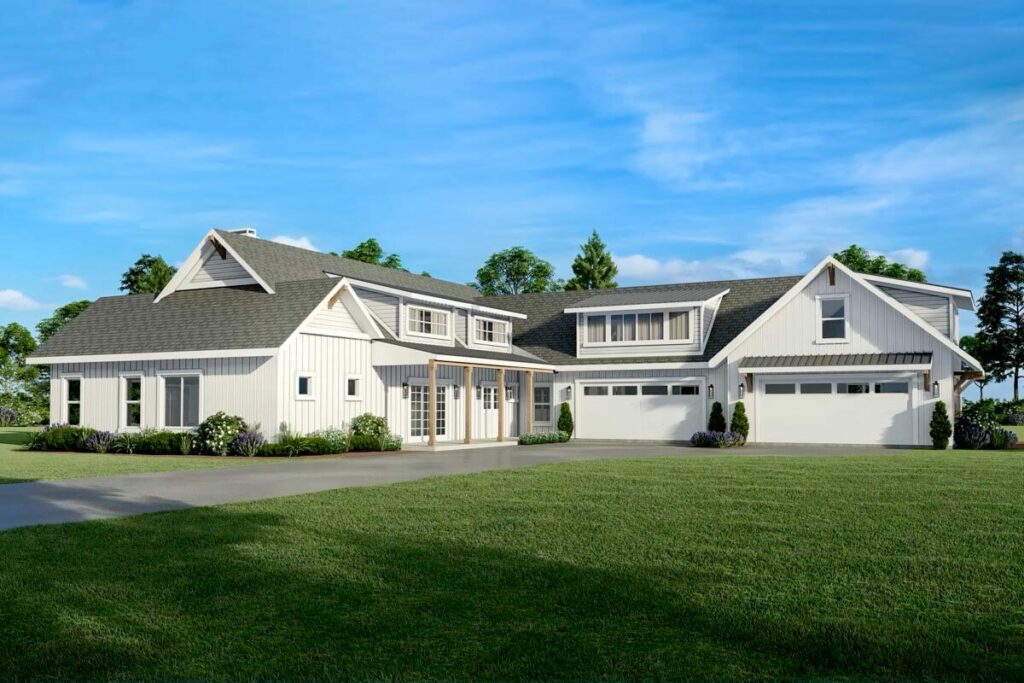
Specifications:
- 2,931 Sq Ft
- 4-5 Beds
- 3 – 4 Baths
- 1-2 Stories
- 3-4 Cars
Let’s be honest, who hasn’t dreamed of a home with space for every family member’s car?
Or perhaps, a dedicated parking spot for the pet llama? (You’re considering one, right?)
This modern farmhouse not only brings those dreams to life but does it with a contemporary, chic twist that’s bound to steal glances (and maybe a couple of gasps) from every passerby.
Stay Tuned: Detailed Plan Video Awaits at the End of This Content!
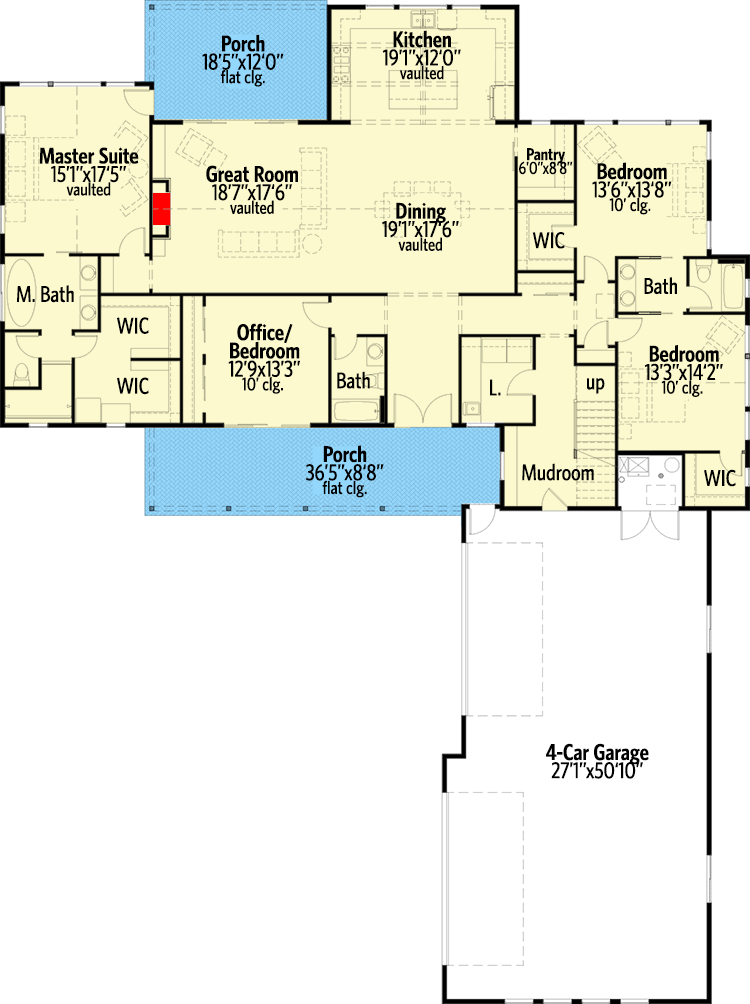
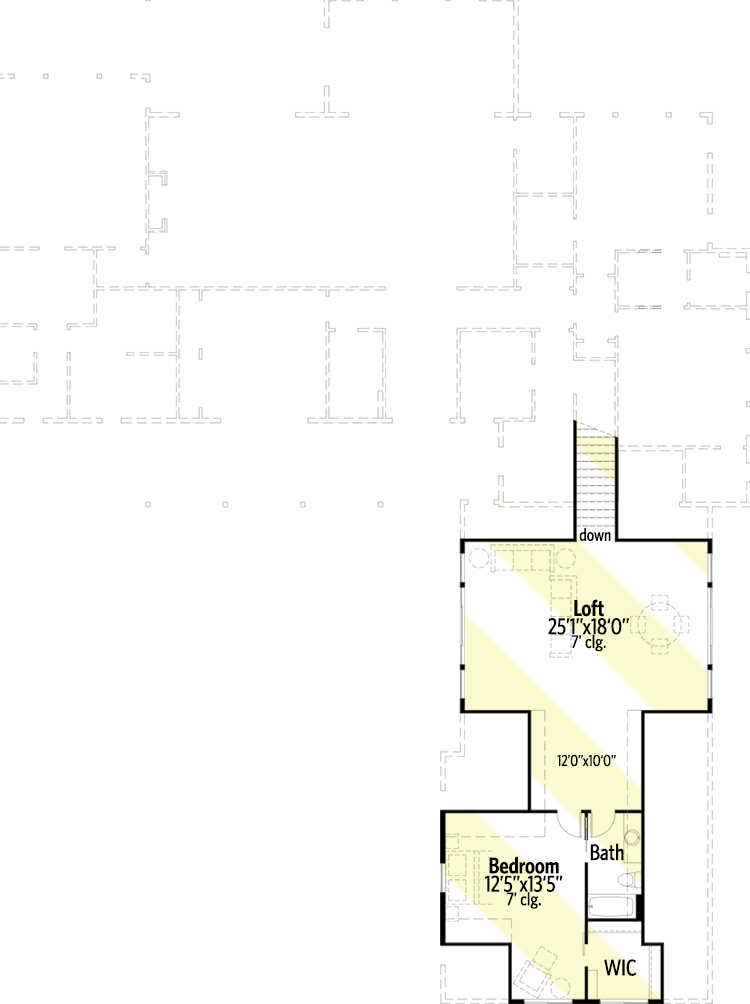
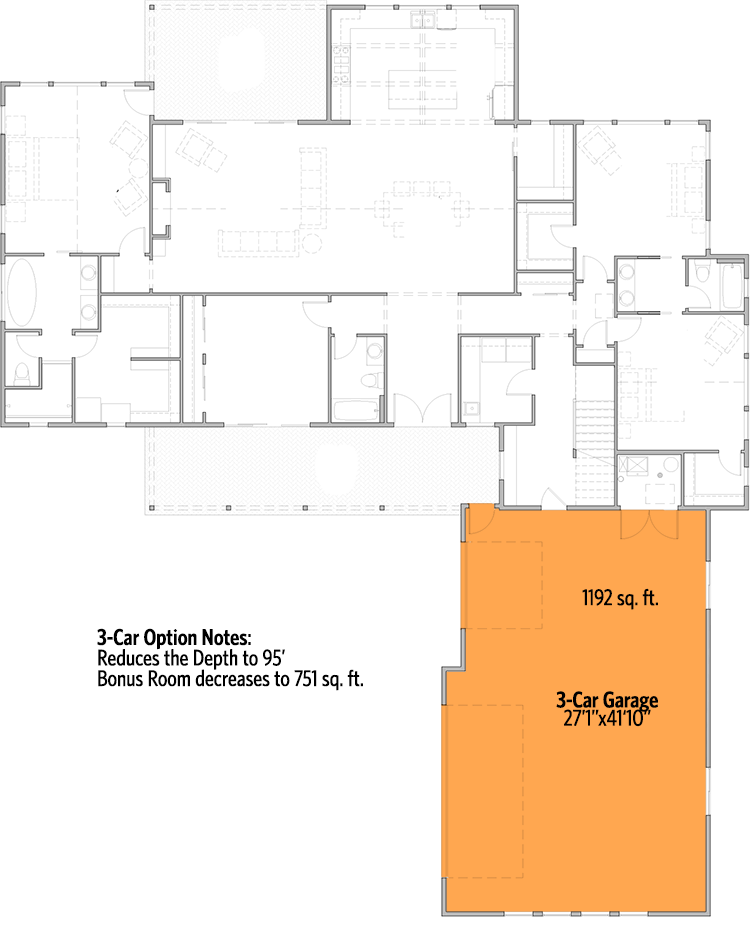
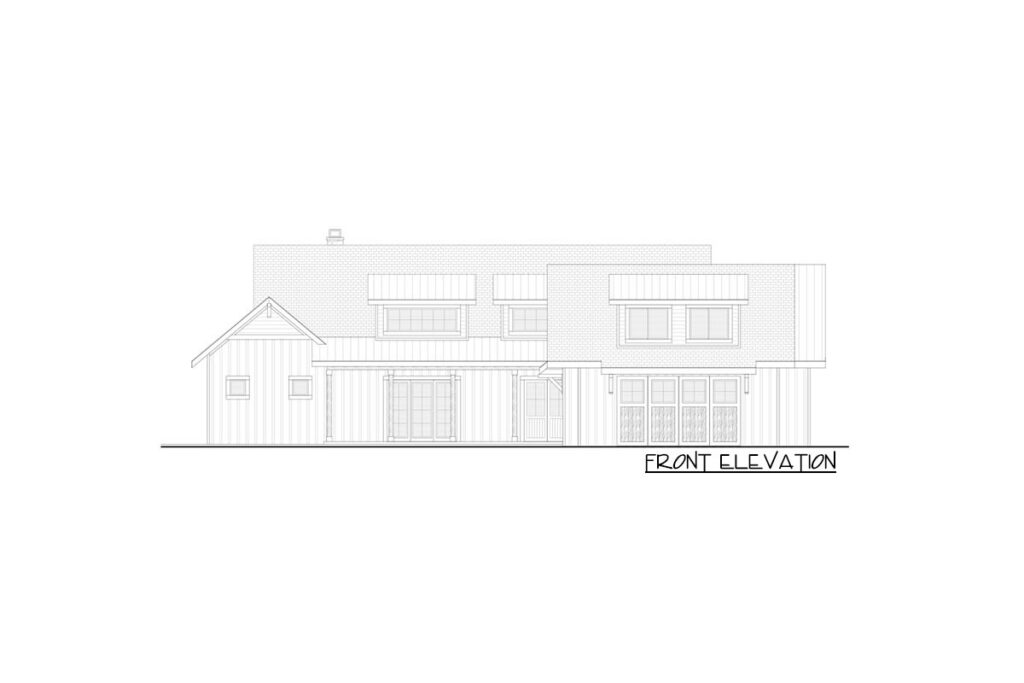
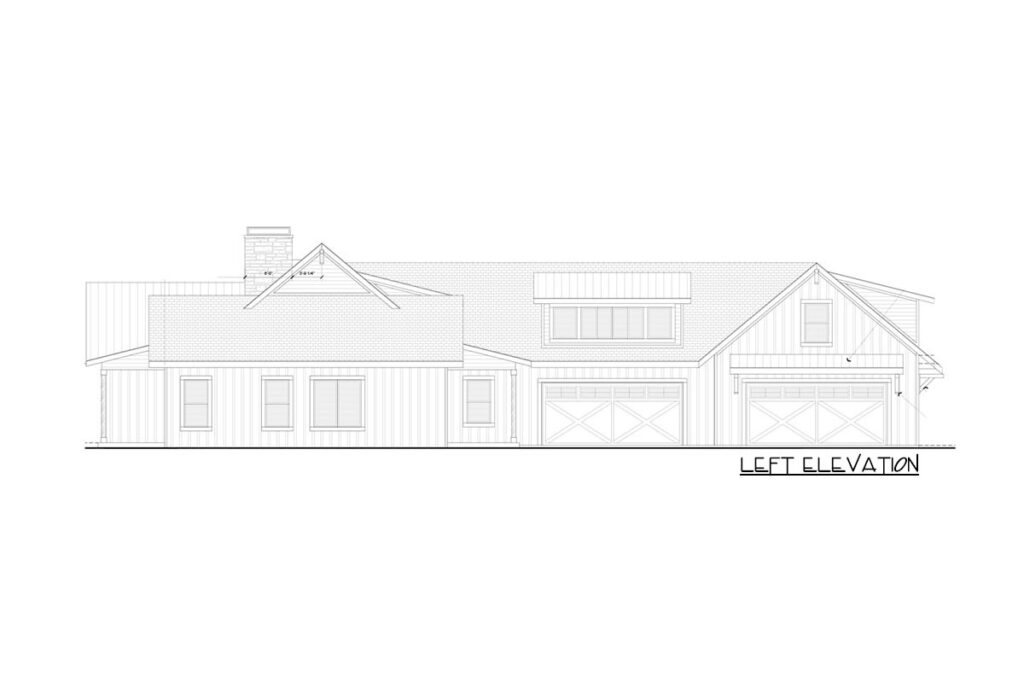
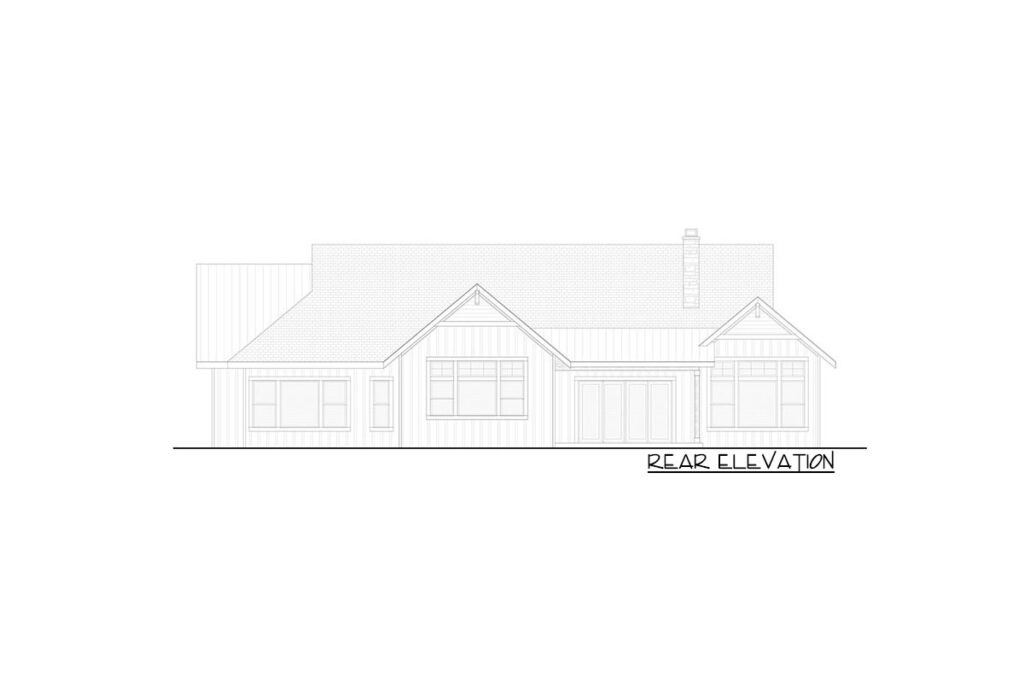
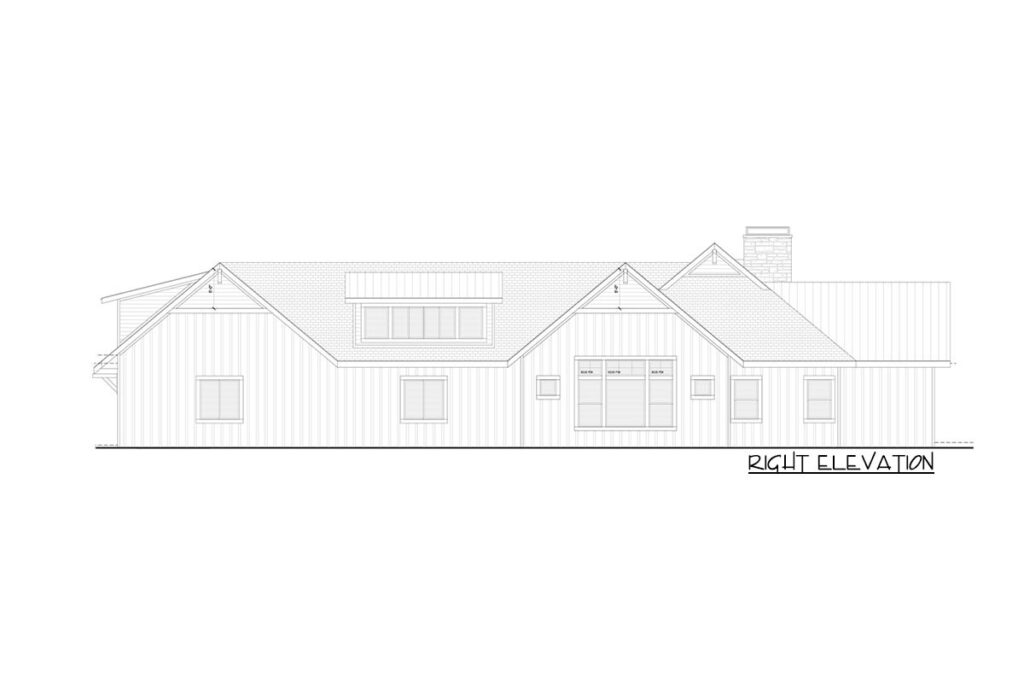

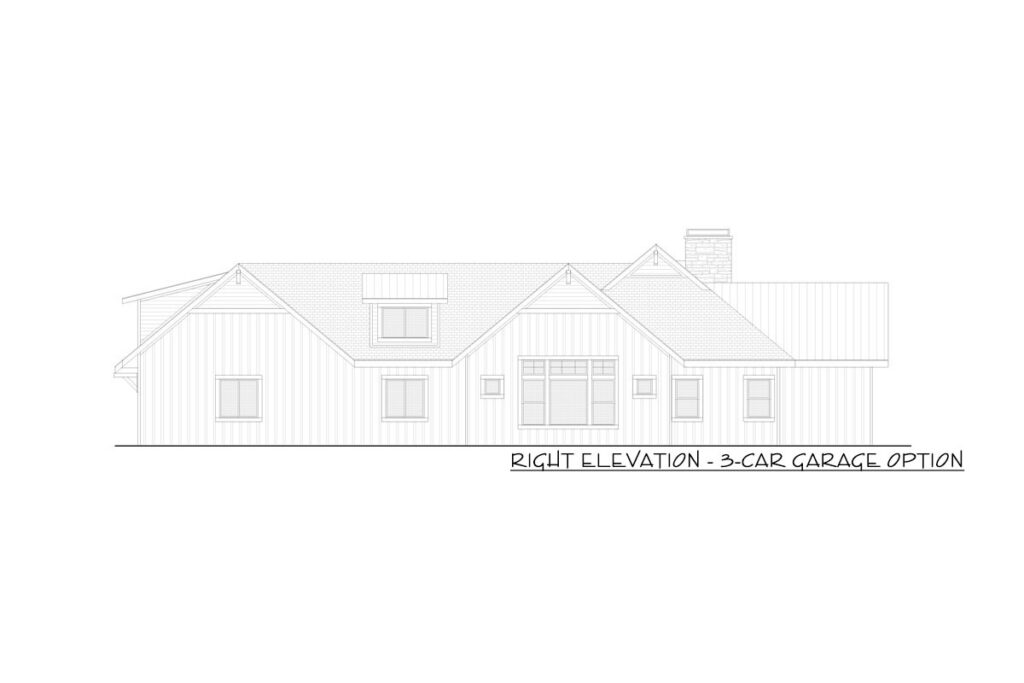
Related House Plans
First, let’s talk about the pièce de résistance: the 4-car courtyard-entry garage.
Stretching its arms wide from the front, this architectural marvel doesn’t just give space to park those family wagons but also adds an unexpected twist to the conventional farmhouse design.

Think of it as a moat around a castle – but instead of crocodiles, there’s your teenager’s hand-me-down car.
Farmhouses and barns in the past might have been dimly lit, but we’re in the future now. Those shed dormers aren’t just there to look cute – they usher in sunlight like nobody’s business.
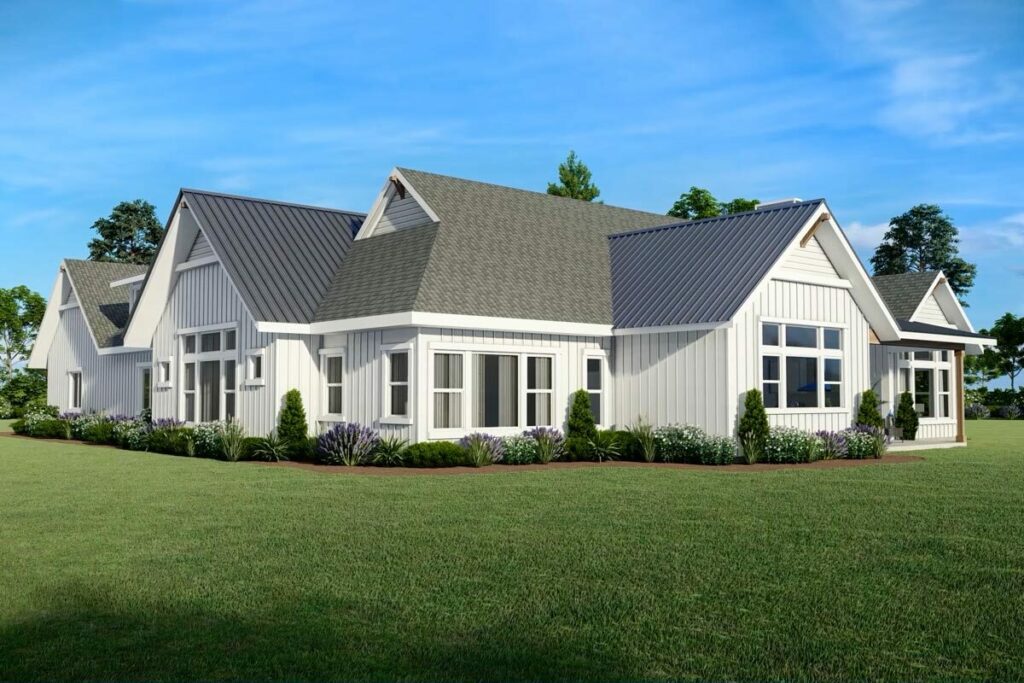
Coupled with the vaulted ceiling over the great room and dining area, and suddenly you’re bathed in light, making every morning feel like the opening scene from “The Sound of Music.” Ready to dance?
Is it even a farmhouse if the kitchen isn’t ready to host both the immediate family and those third cousins twice removed?
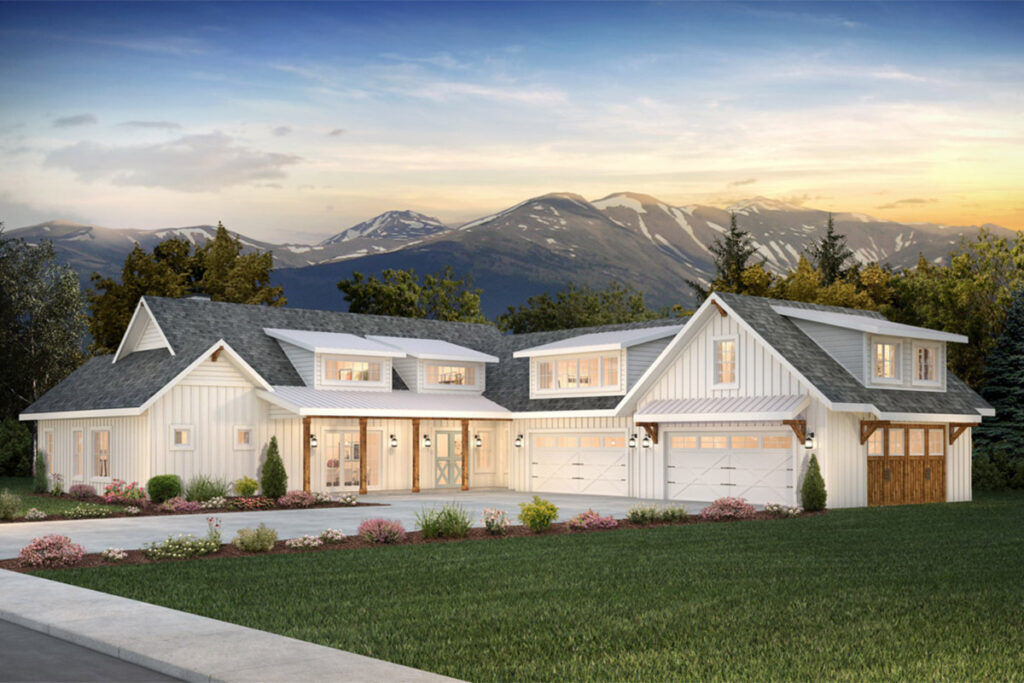
This U-shaped kitchen, with its luxurious central island, offers enough counter space to roll out a family-sized batch of cookies or conduct a minor scientific experiment.
Related House Plans
Plus, with that nearby walk-in pantry, you’ll never have to play the game of “Where did I put the paprika?” again.
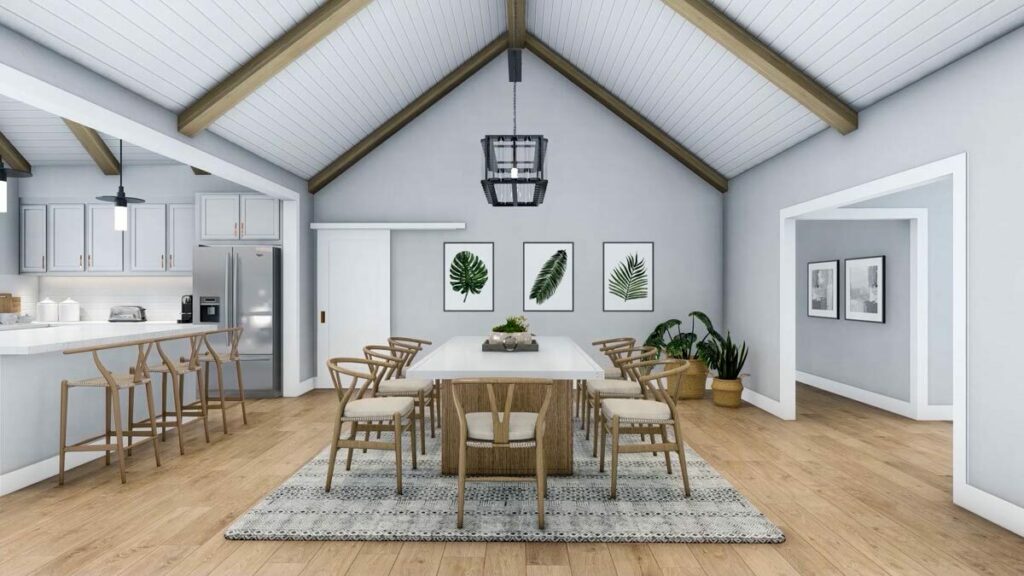
Ever wanted to feel like royalty without the pesky responsibilities of ruling a kingdom?
Enter the master suite. Not only is it secluded from the other bedrooms (peace at last), but it also boasts a 5-fixture bath (yes, five!) and a partitioned walk-in closet. No more fighting over whose jeans are whose.

Across the house, the two snug family bedrooms share a Jack-and-Jill bath. Ideal for late-night conspiracies or early morning cartoon debates.
Perched above that magnificent garage is a flexible loft space. Art studio? Game room? Secret superhero lair? The possibilities are endless.

And if you ever fancy having guests over, there’s a bedroom with a full bath right next door.
Though, if four cars sound like a stretch (maybe the llama idea was a joke?), you can opt for the 3-car version. But remember, a smaller garage means a smaller loft. Decisions, decisions.
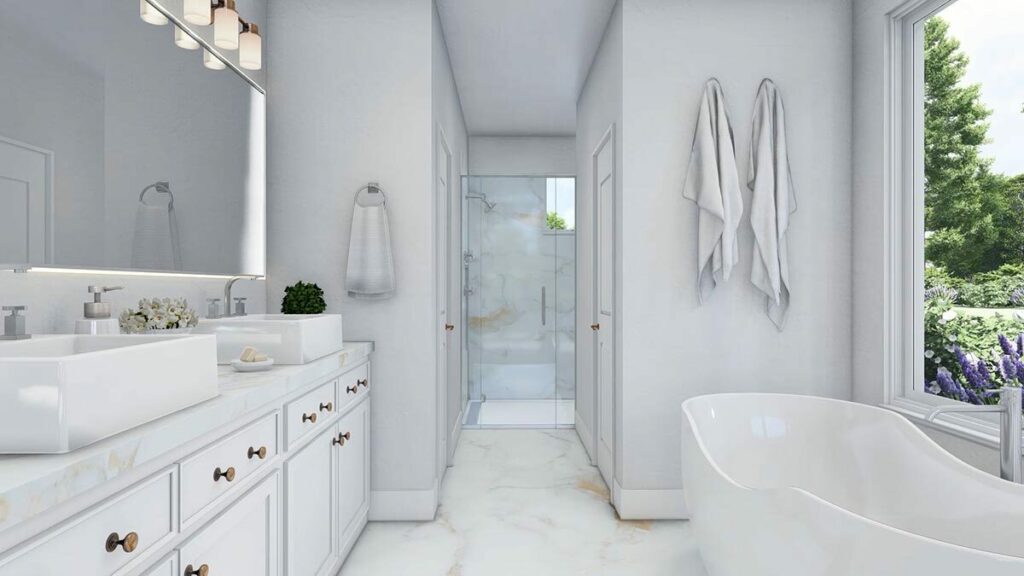
In conclusion, this isn’t just a house; it’s a statement.
A perfect blend of rustic charm with modern finesse. Whether you’re a family of four with two cars and two tricycles or a couple with a penchant for collecting classic cars, this modern farmhouse caters to all. And who knows? Maybe there’s room for that pet llama after all.
Plan 365003PED
You May Also Like These House Plans:
Find More House Plans
By Bedrooms:
1 Bedroom • 2 Bedrooms • 3 Bedrooms • 4 Bedrooms • 5 Bedrooms • 6 Bedrooms • 7 Bedrooms • 8 Bedrooms • 9 Bedrooms • 10 Bedrooms
By Levels:
By Total Size:
Under 1,000 SF • 1,000 to 1,500 SF • 1,500 to 2,000 SF • 2,000 to 2,500 SF • 2,500 to 3,000 SF • 3,000 to 3,500 SF • 3,500 to 4,000 SF • 4,000 to 5,000 SF • 5,000 to 10,000 SF • 10,000 to 15,000 SF

