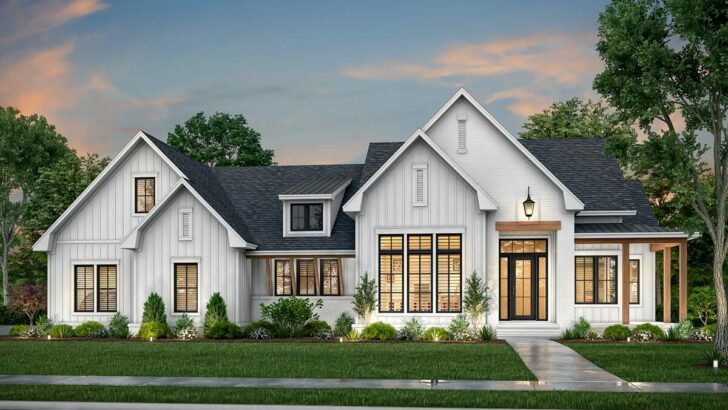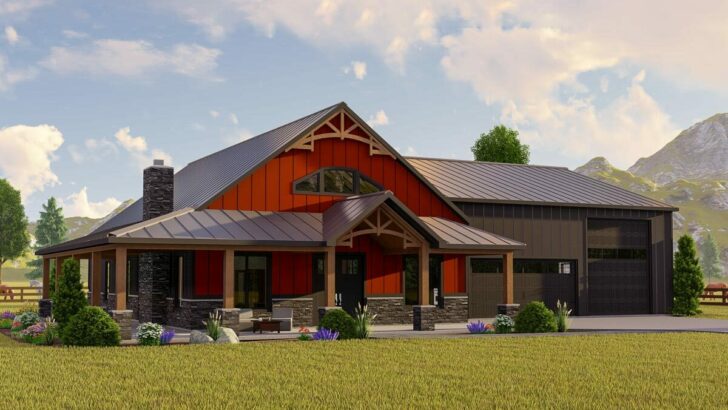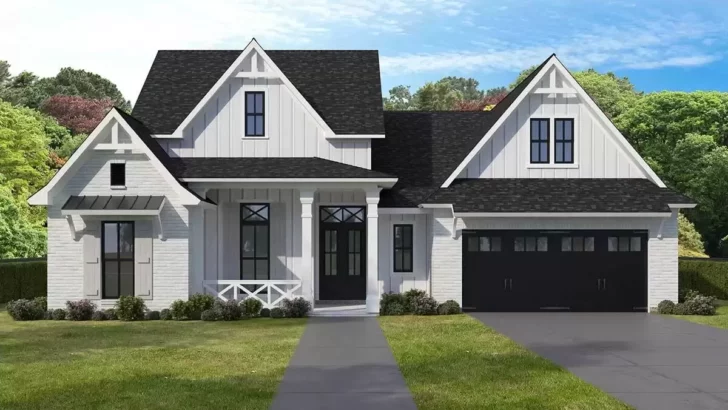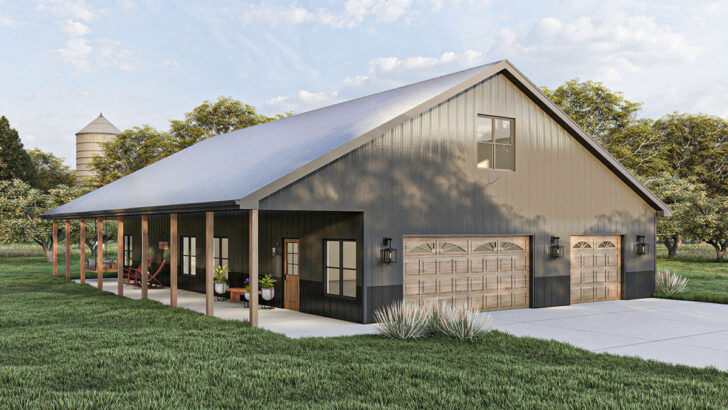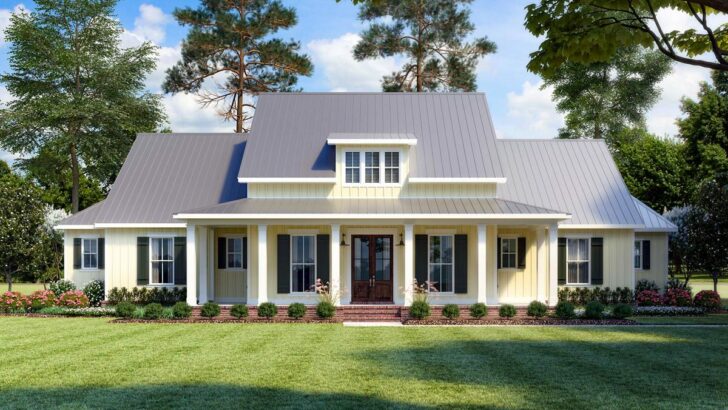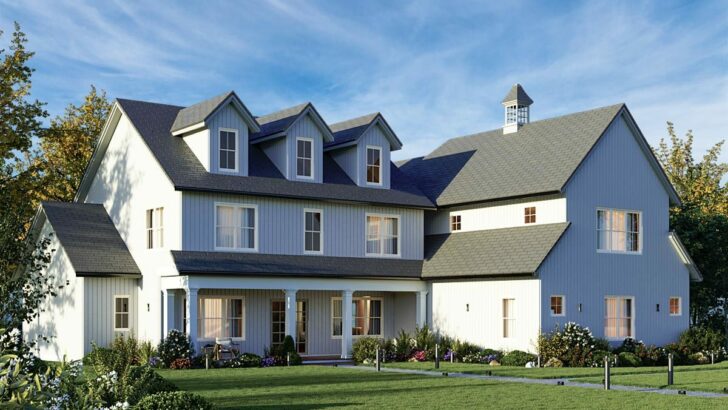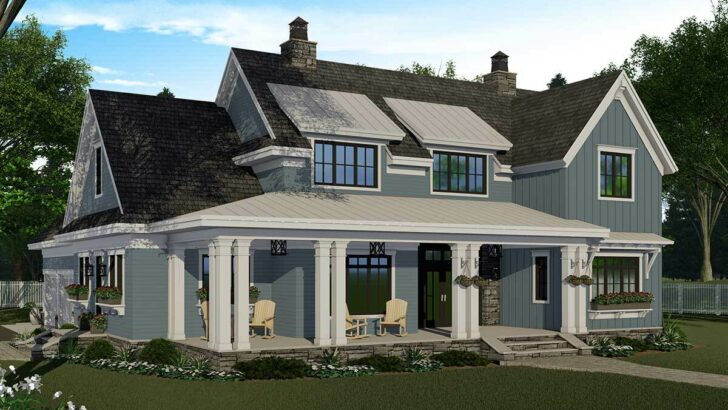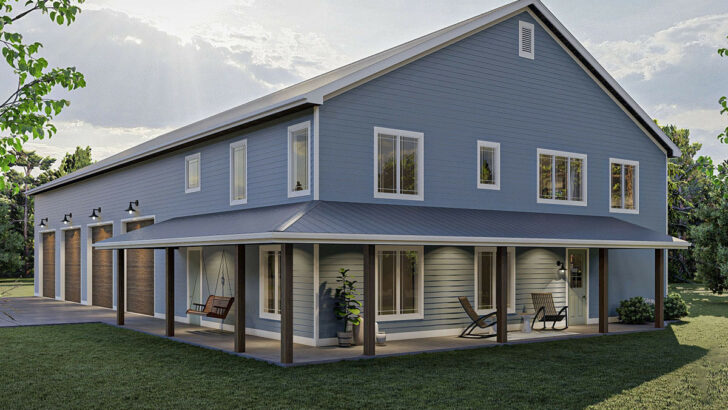
Specifications:
- 2,326 Sq Ft
- 4 Beds
- 2.5 Baths
- 1-2 Stories
- 2 Cars
Have you ever fantasized about a home that flawlessly blends the nostalgic charm of a farmhouse with the slick vibe of modern design?
Stop your architectural daydreaming because the blueprint you’ve been waiting for is here!
This split-bedroom modern farmhouse boasts more features than my last attempt at a casserole had ingredients (and trust me, that was many).
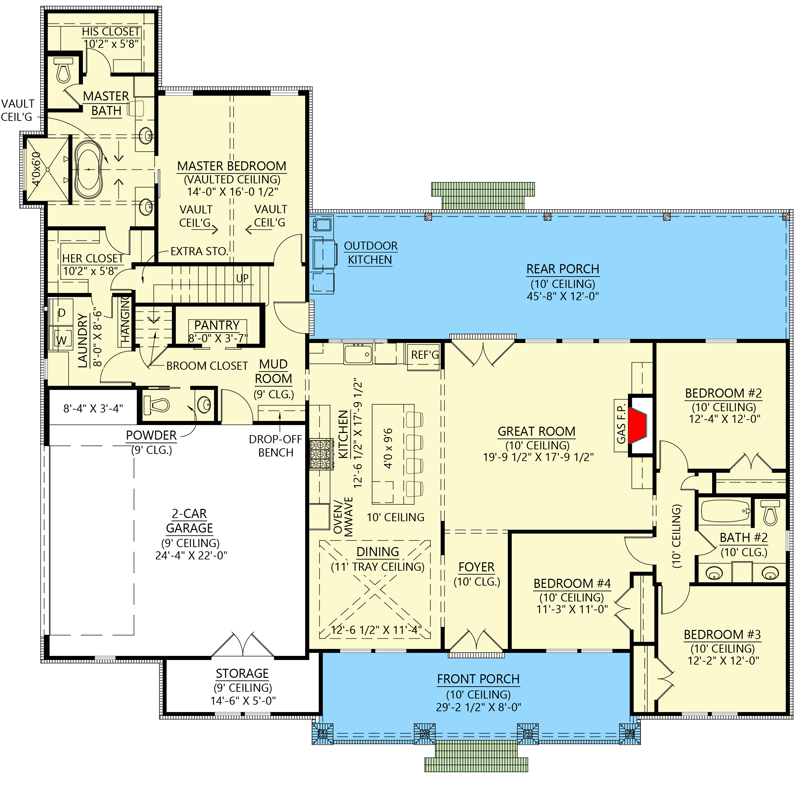

Let’s start with those three gables lining the front elevation. Not one, not two, but three! If they were on a dating app, they’d be getting all the right swipes. A touch of rustic, with a hint of sophistication, this façade warmly welcomes you and sets the tone for the entire home.
Related House Plans
Waltz right in and, to the left, the formal dining room will capture your attention. It’s got this chic 11-foot tray ceiling, which, frankly, makes it hard for other ceilings to compete. It’s like the top hat of ceilings. Here, you can entertain guests, or just enjoy an extravagant breakfast in style, because why not?
Now, imagine preparing a gourmet meal on an oversized island with an eating bar, while engaging in chitchat with family or guests lounging in the spacious great room.
No more shouting over walls or trying to balance a tray of snacks through multiple rooms. One seamless space makes your life as smooth as that cream cheese frosting on a carrot cake.
Then there’s the master bedroom. Nestled in its own corner for utmost privacy (because we all need our royal retreat), it’s got a vaulted ceiling – because every monarch needs their space.

The ensuite? A dream. His and hers closets mean no more battling for wardrobe space, and a direct connection to the laundry room. Finally! An end to the great sock migration crisis.
On the right side, three secondary bedrooms cozily line up like little ducklings. Sharing a 4-fixture bathroom, they’re perfect for kids, guests, or that home office you’ve been dreaming of where you can pen your future bestselling novel (or just binge-watch TV shows, no judgment).
Got stuff? We’ve got the space. Accessible from the double garage is a dedicated storage room – a hoarder’s haven! Say goodbye to tripping over random objects in your garage.
Related House Plans
Meanwhile, inside the house, a drop zone sits conveniently next to a powder bath, because let’s face it, after juggling groceries and dodging raindrops, you deserve a pit stop before conquering the rest of the home.
And just when you think this farmhouse couldn’t get any cooler, there’s an optional 602-square-foot game room above the garage. Think of all the possibilities! A man-cave, a she-shed, a teen den, a dance studio, or even a secret lab for your world domination plans… whatever floats your boat.
Last but not least, the pièce de résistance: a massive rear porch boasting an outdoor kitchen. Whether you’re flipping burgers, searing steaks, or just soaking up the sun with a chilled beverage, this space is where outdoor memories are crafted.

In a nutshell, this modern farmhouse design effortlessly mingles classic charm with modern luxuries.
Whether you’re a family looking for that perfect blend of privacy and communal living, or simply someone with a penchant for architectural beauty (and maybe too many shoes), this home is calling your name.
And remember, it’s always a good time for a house party when there’s an optional game room in the mix!
Plan 56508SM
You May Also Like These House Plans:
Find More House Plans
By Bedrooms:
1 Bedroom • 2 Bedrooms • 3 Bedrooms • 4 Bedrooms • 5 Bedrooms • 6 Bedrooms • 7 Bedrooms • 8 Bedrooms • 9 Bedrooms • 10 Bedrooms
By Levels:
By Total Size:
Under 1,000 SF • 1,000 to 1,500 SF • 1,500 to 2,000 SF • 2,000 to 2,500 SF • 2,500 to 3,000 SF • 3,000 to 3,500 SF • 3,500 to 4,000 SF • 4,000 to 5,000 SF • 5,000 to 10,000 SF • 10,000 to 15,000 SF

