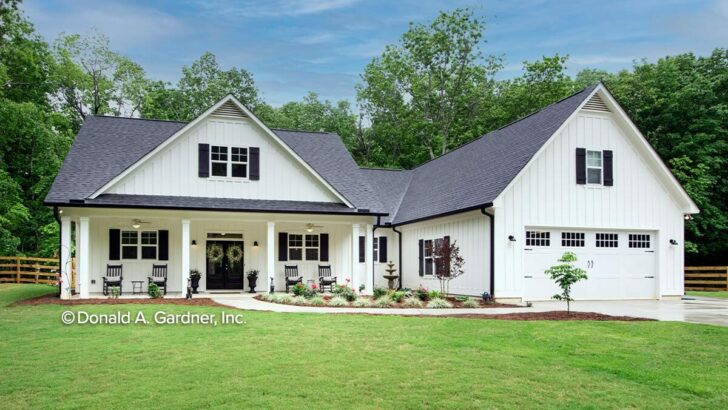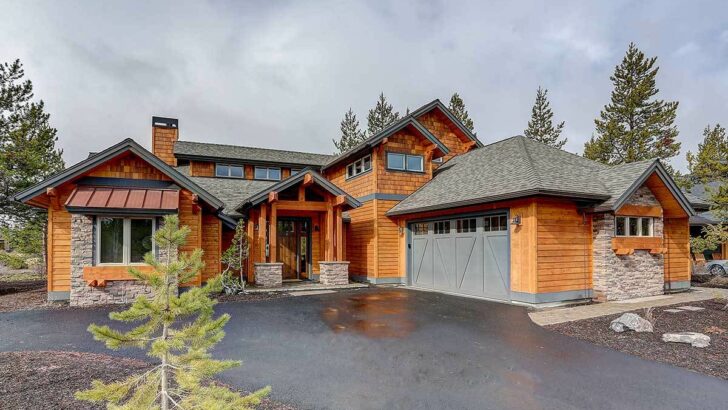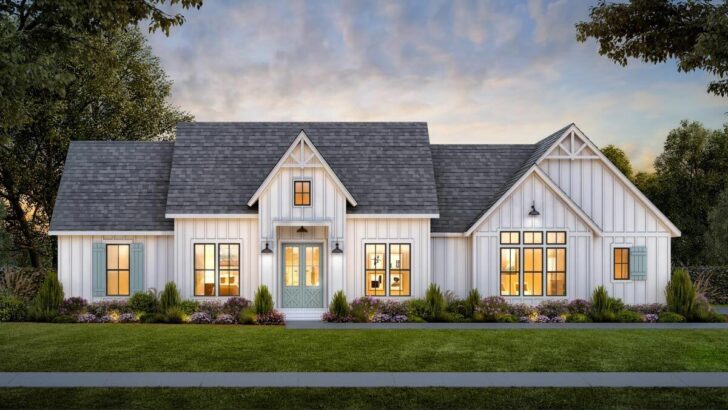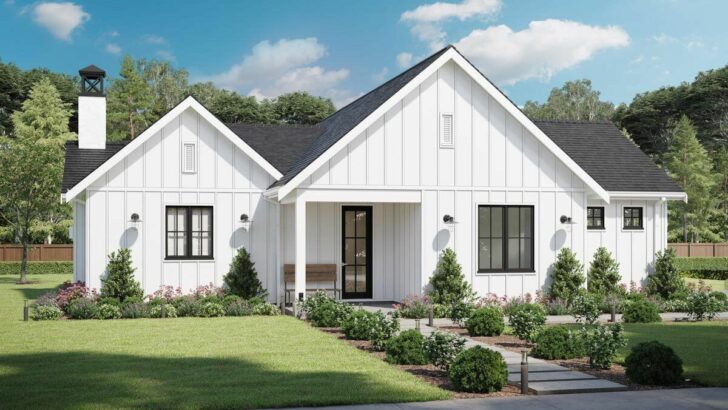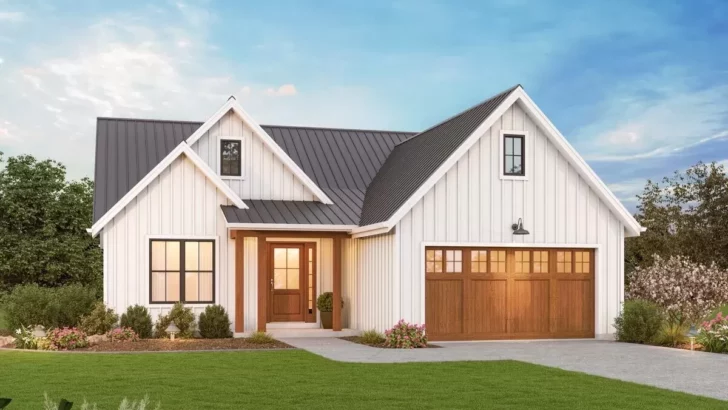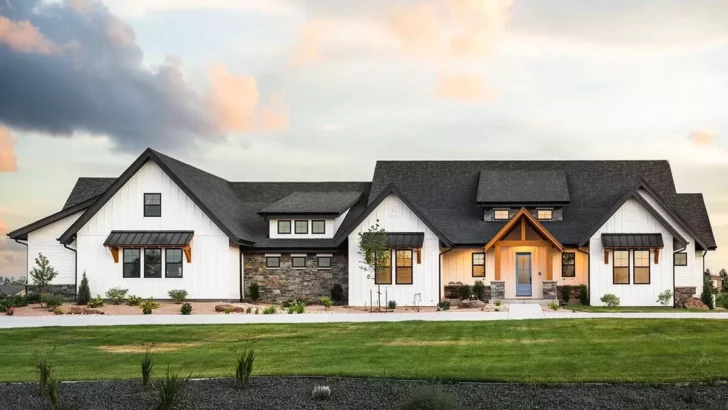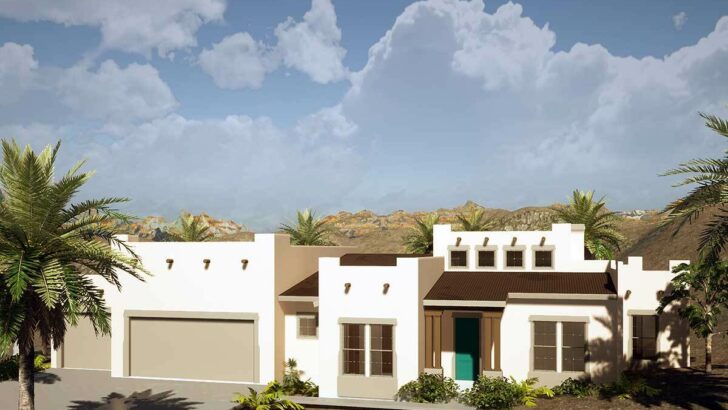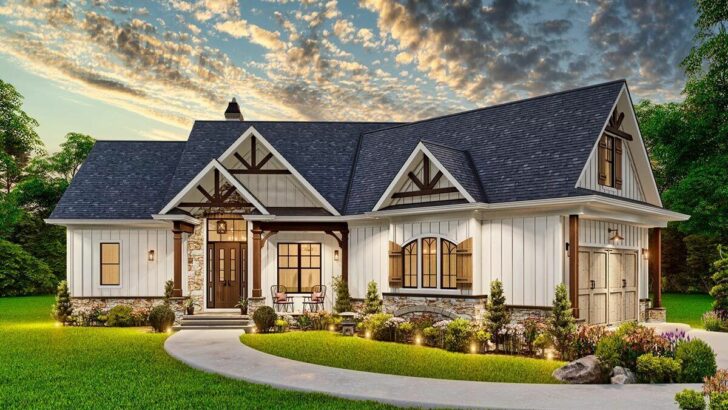
Specifications:
- 2,781 Sq Ft
- 3-4 Beds
- 2.5 – 3.5 Baths
- 1-2 Stories
- 2 Cars
Ever dreamed of owning a home that effortlessly blends rustic vibes with chic modern design?
Buckle up, because this might just be the home-sweet-home blueprint you’ve been waiting for!
Stay Tuned: Detailed Plan Video Awaits at the End of This Content!
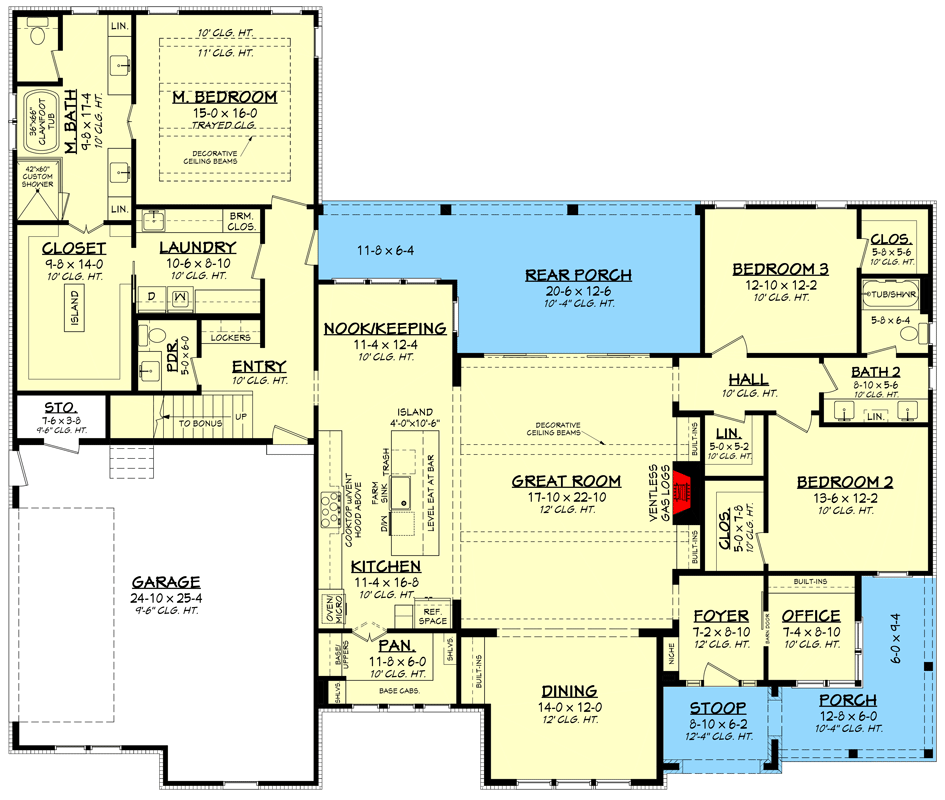
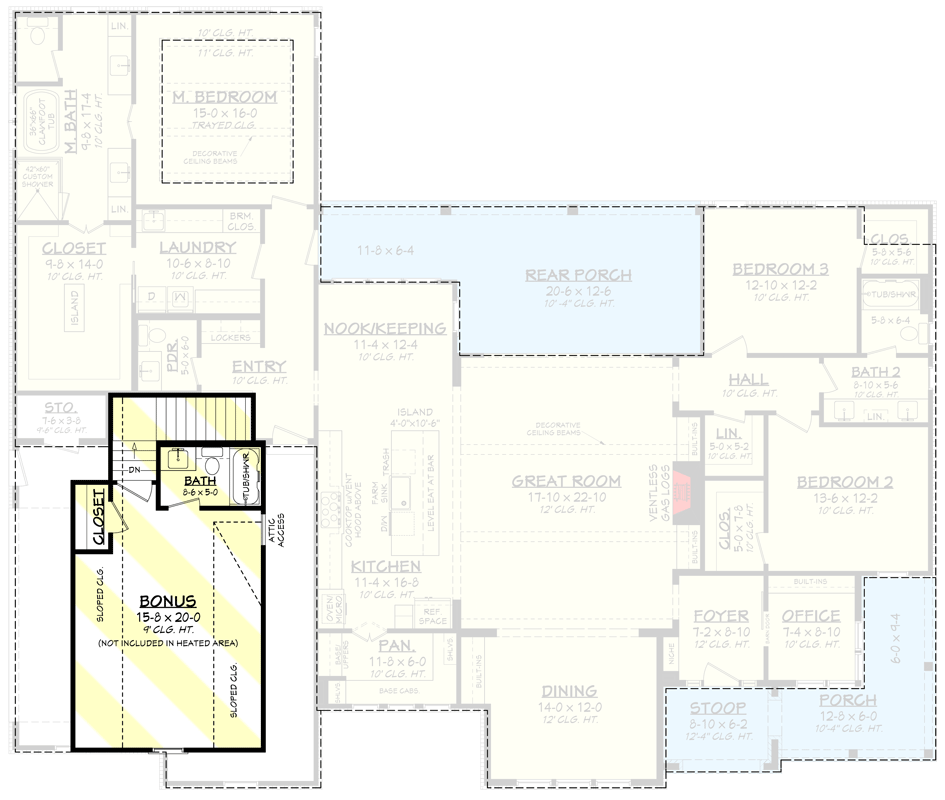
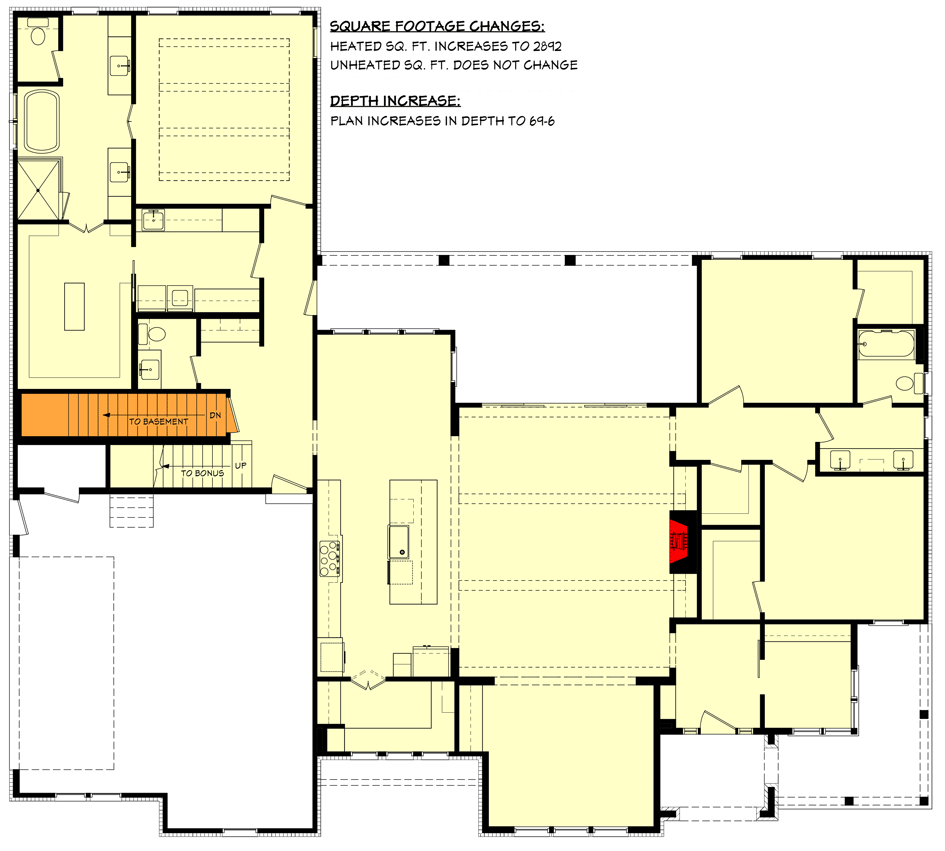
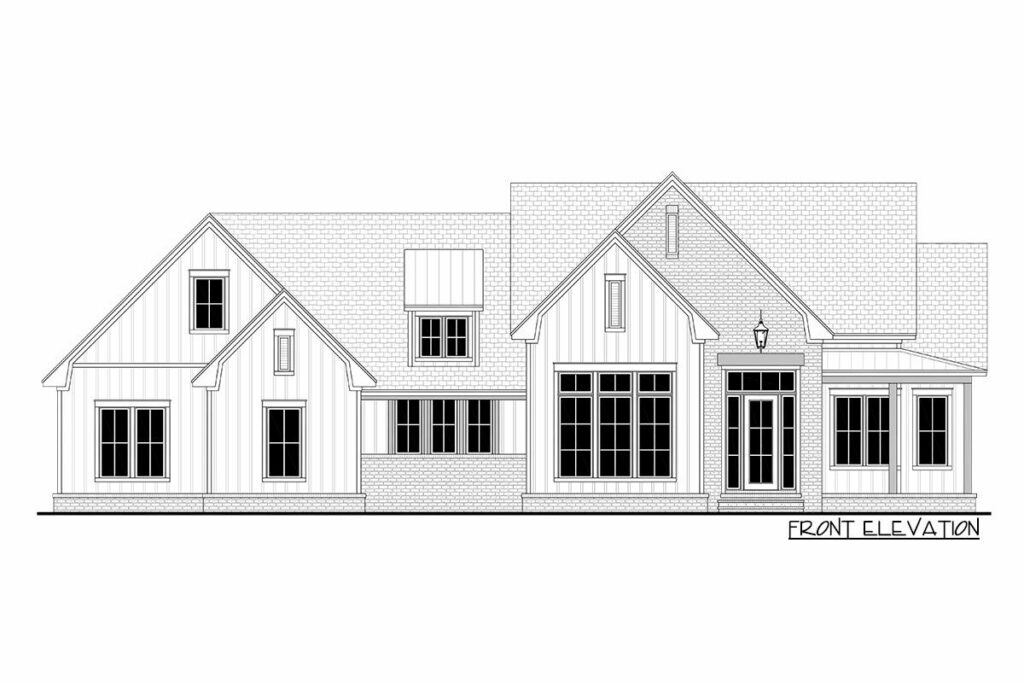

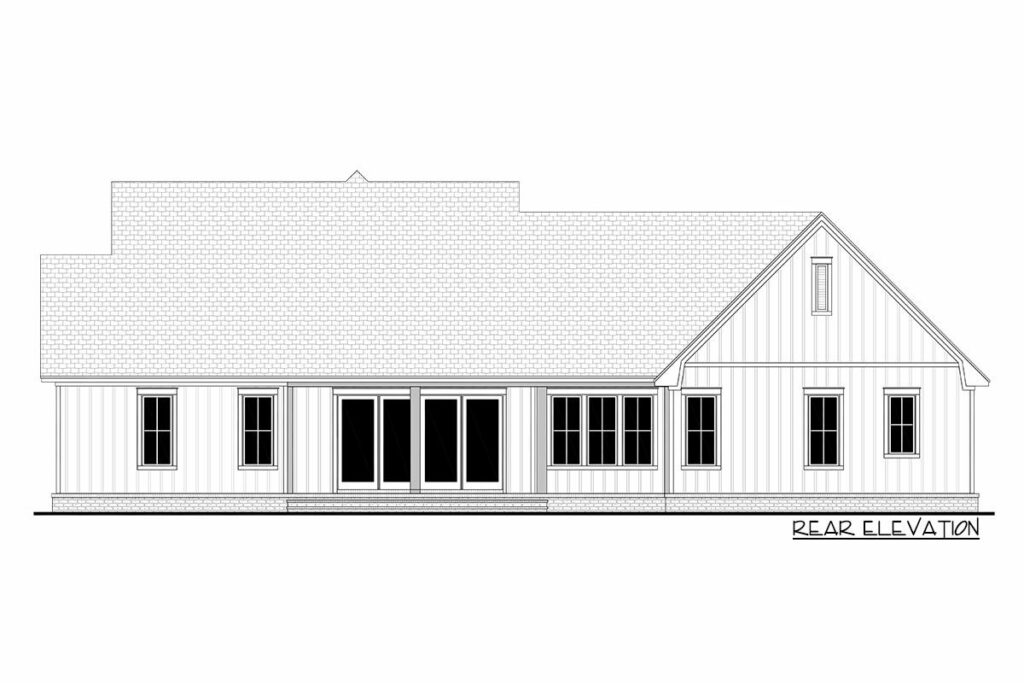
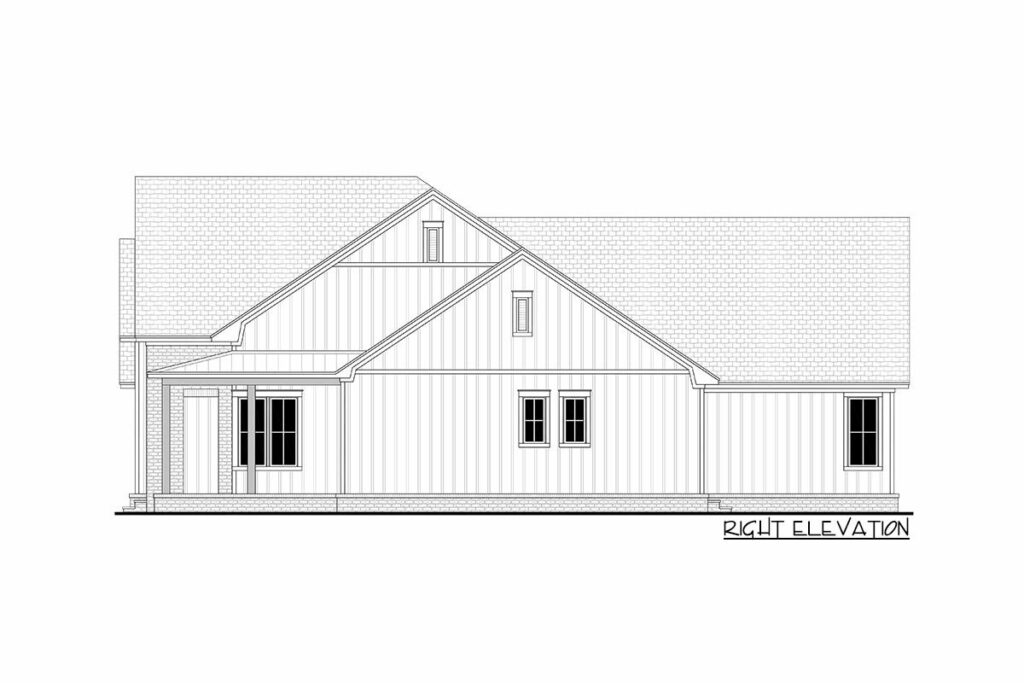
The first thing that grabs your attention about this modern farmhouse is its undeniable knack for luring the great outdoors in. With oversized windows and a massive slider in the great room, you might just forget where the house ends and nature begins.
Related House Plans
But let’s be honest, with 2,781 Sq Ft spread across 1-2 stories, who could blame you? That’s enough space to swing a cat, or three!
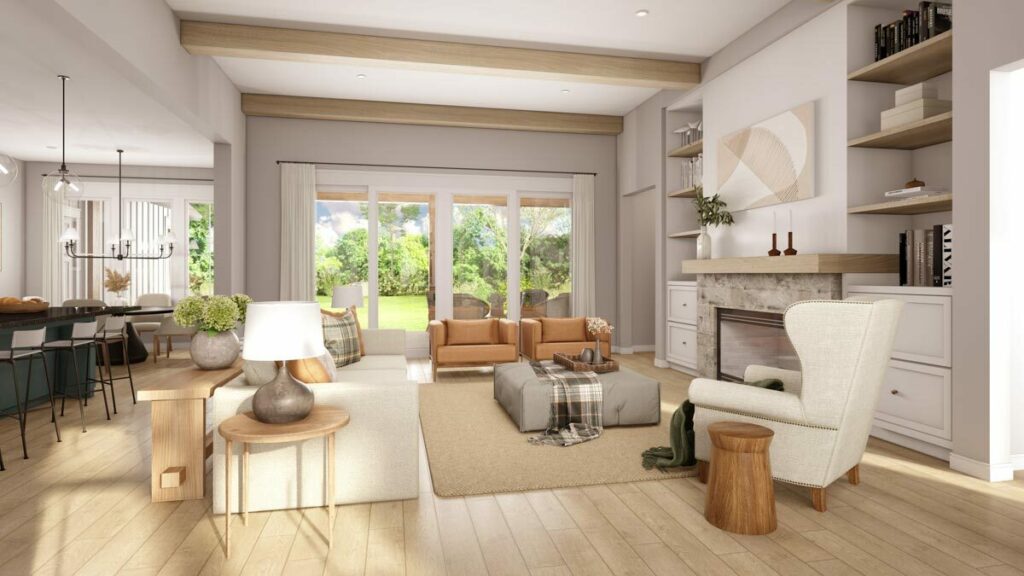
What’s inside counts too, right? Delivering 3 cozy bedrooms, 2.5 Instagram-worthy baths, and an open floor plan so flexible, it could join a circus as a contortionist! Whether you’ve got a family of gamers, bookworms, or aspiring chefs, this space bends and molds to fit each unique personality.
But wait, there’s more! Slide (or rather, push) that barn door to the right of the foyer, and voila, home office heaven.
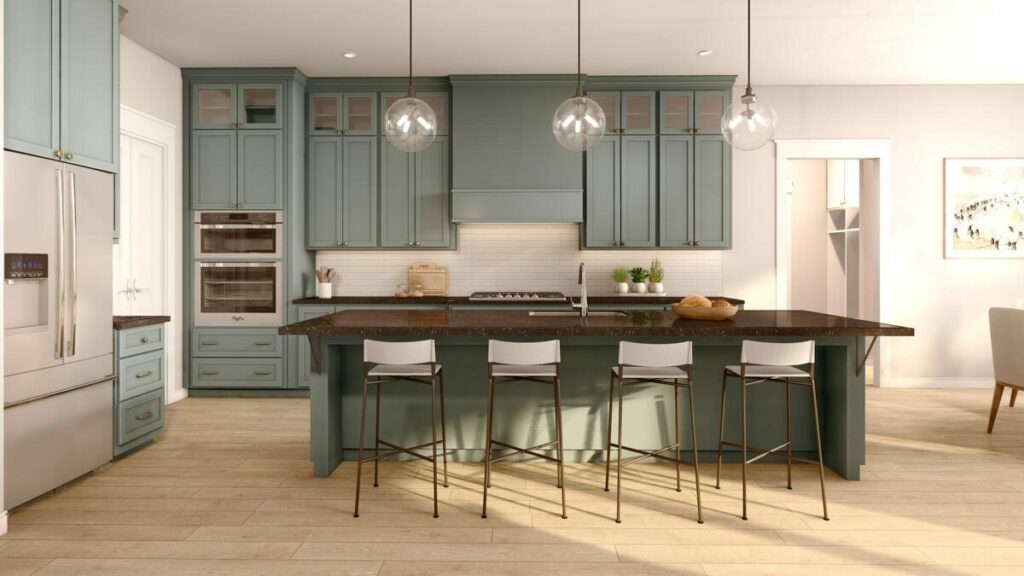
Adorned with built-ins, it’s the dream corner for those days when your bed’s gravitational pull is too strong, and the office seems galaxies away.
The great room offers a taste of luxury with decorative beams on its 12′ ceiling, screaming elegance. As for winter nights, the ventless gas fireplace becomes the heart of the home.
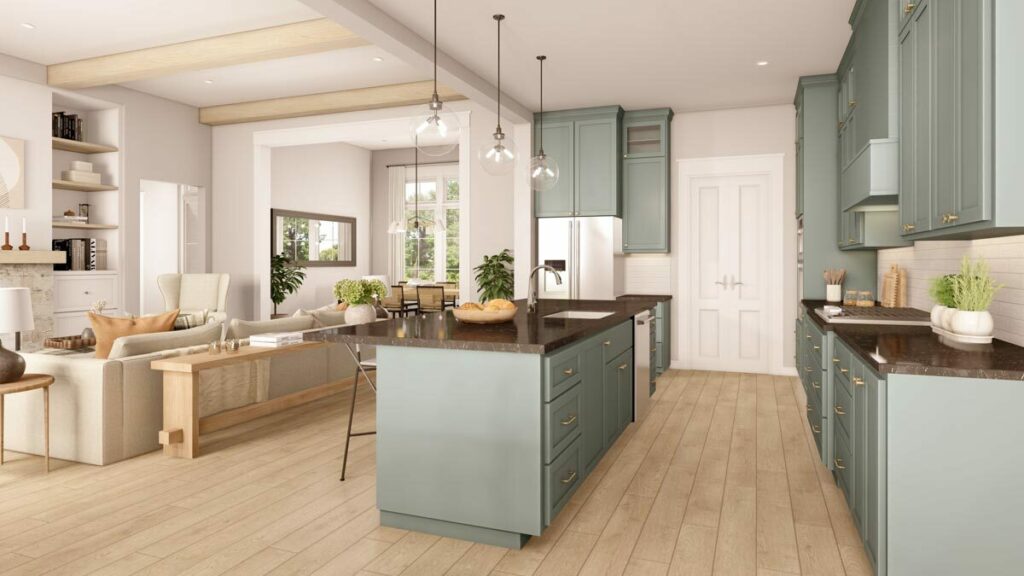
Ever imagined a wall that just… disappears? This farmhouse’s collapsible back wall not only opens up to a super deep porch but also probably some of the best BBQs and sunset views you’ve ever had!
The kitchen isn’t just open to the great room; it’s practically sending it love letters! Featuring a 4′ by 10’6″ eat-at bar (because who needs a dining table anyway?) and a walk-in pantry that’s probably the size of some city apartments.
Related House Plans
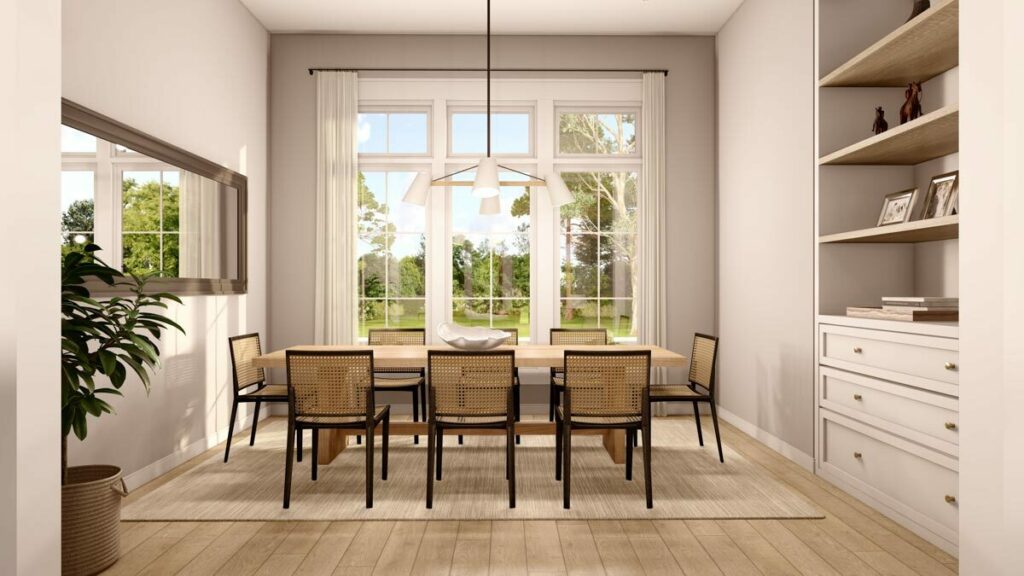
Oh, and that little space you see? Perfect for your breakfast nook or, if you’re feeling fancy, a “keeping area” (which is just a posh term for ‘extra space where you can stash more stuff’).
The main bedroom? It’s the kind of room that makes you want to jump on the bed and touch the beamed ceiling.
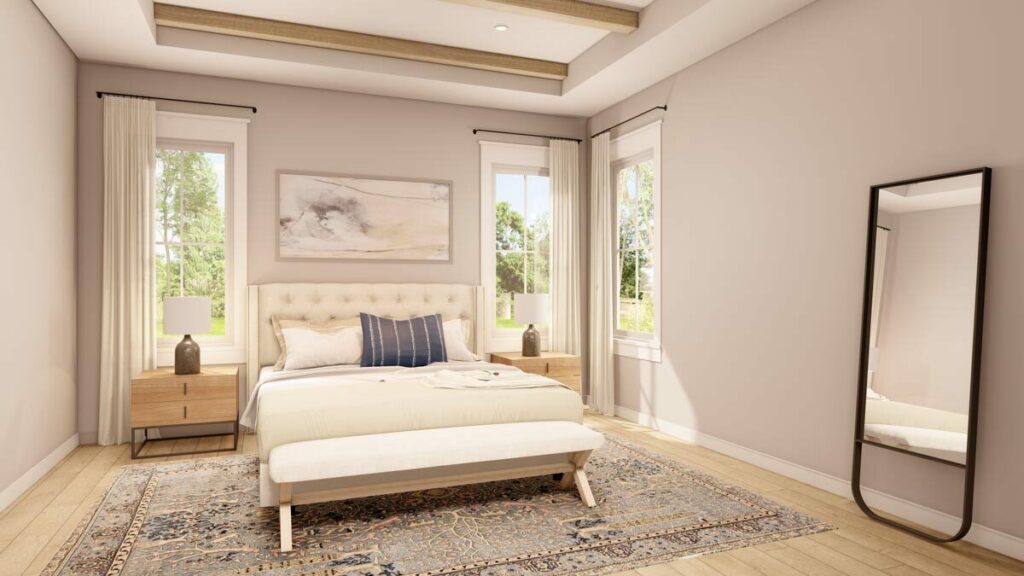
Partnered with a bathroom so lavish, it flaunts separate vanities leading to an oversized closet. An island in a closet?
Check. Enough said. And for when you have guests? They get their own spacious rooms, big closets, and a shared bath that’s anything but ordinary.
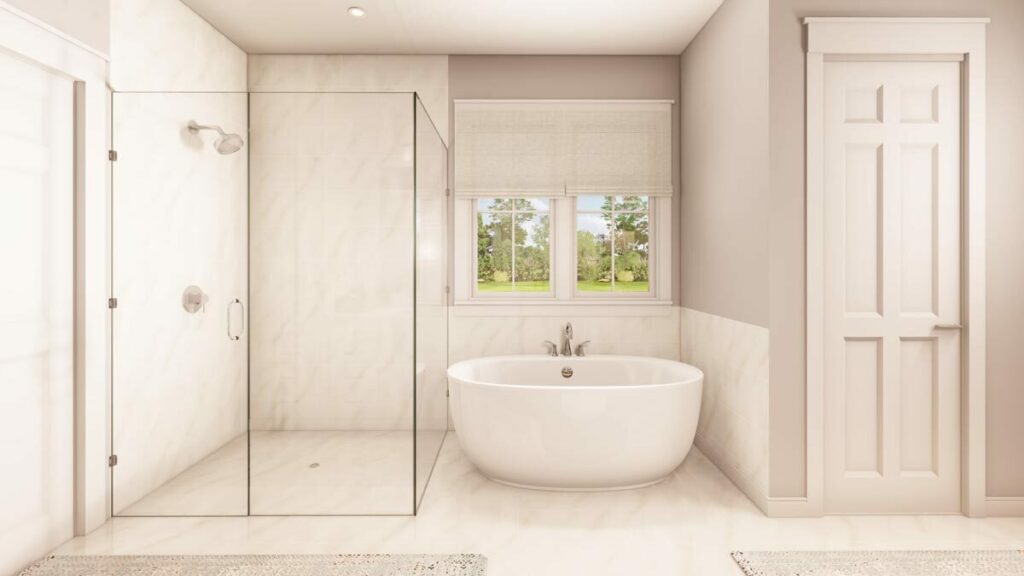
And just when you think it can’t get any better, there’s the cherry on top: an optional 402 square feet above the garage.
Turn it into a playroom for little Timmy, a media room for those binge-watching weekends, or even a fourth bedroom complete with its own bathroom for when your in-laws decide to crash (we mean, visit!).
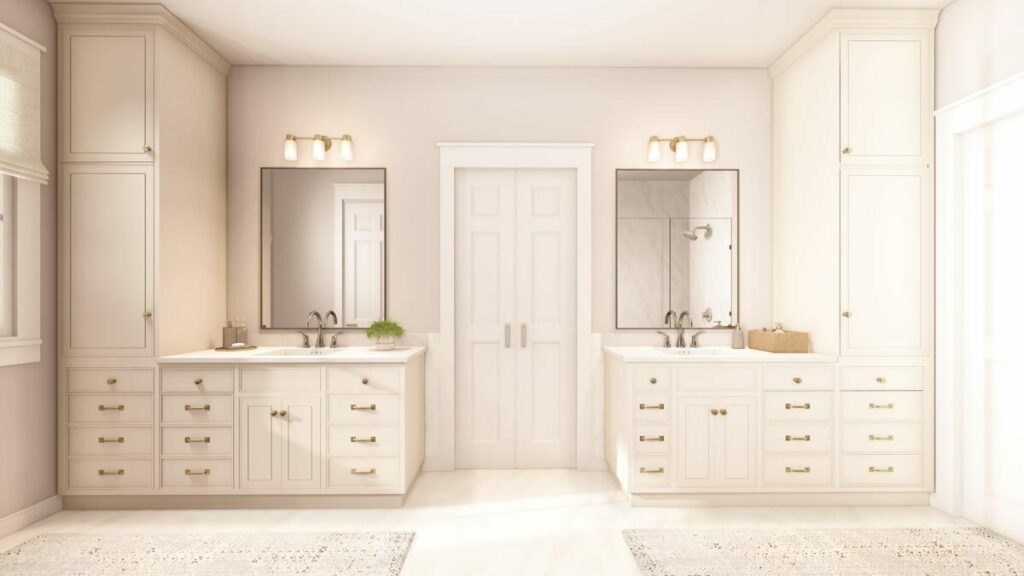
All in all, this modern farmhouse plan isn’t just a house; it’s a lifestyle. It’s a perfect blend of the cozy, warm feels of a country abode with all the sleekness of city living.
So, if you’re looking for the sweet spot between “Oh, this old barn?” and “Welcome to my ultra-modern crib!” – this, dear reader, might just be your dream come true!
Plan 51881HZ
You May Also Like These House Plans:
Find More House Plans
By Bedrooms:
1 Bedroom • 2 Bedrooms • 3 Bedrooms • 4 Bedrooms • 5 Bedrooms • 6 Bedrooms • 7 Bedrooms • 8 Bedrooms • 9 Bedrooms • 10 Bedrooms
By Levels:
By Total Size:
Under 1,000 SF • 1,000 to 1,500 SF • 1,500 to 2,000 SF • 2,000 to 2,500 SF • 2,500 to 3,000 SF • 3,000 to 3,500 SF • 3,500 to 4,000 SF • 4,000 to 5,000 SF • 5,000 to 10,000 SF • 10,000 to 15,000 SF

