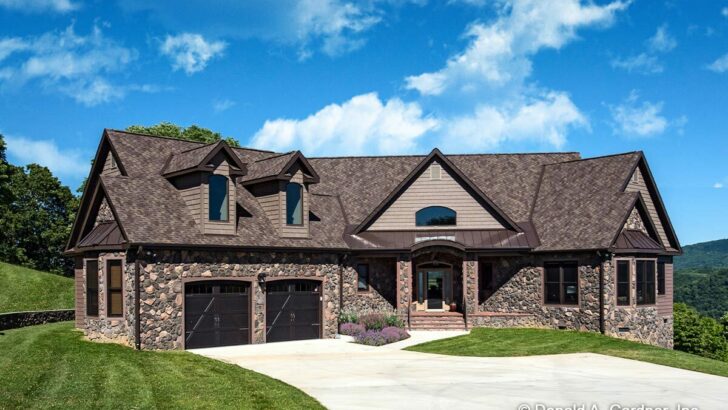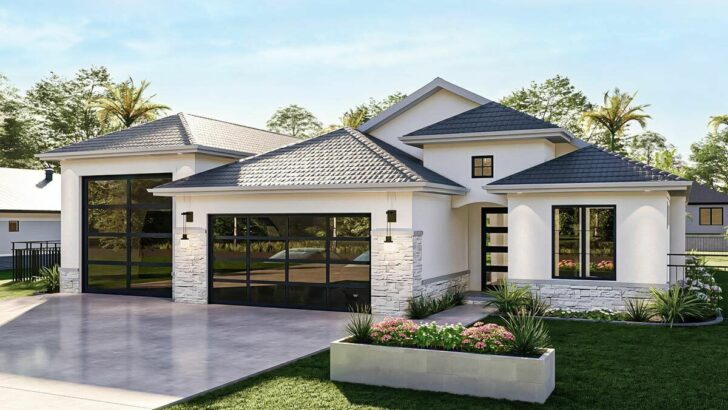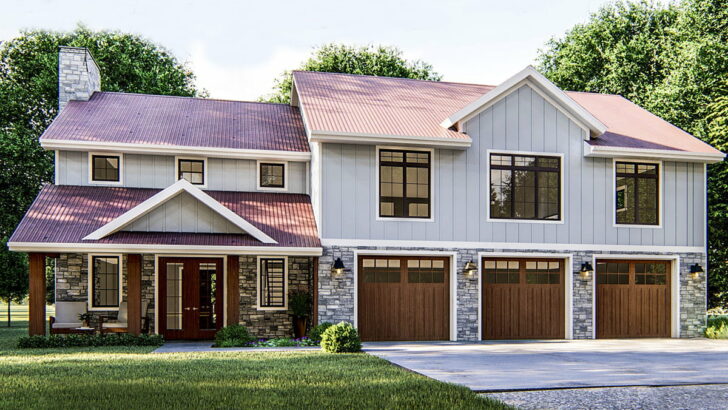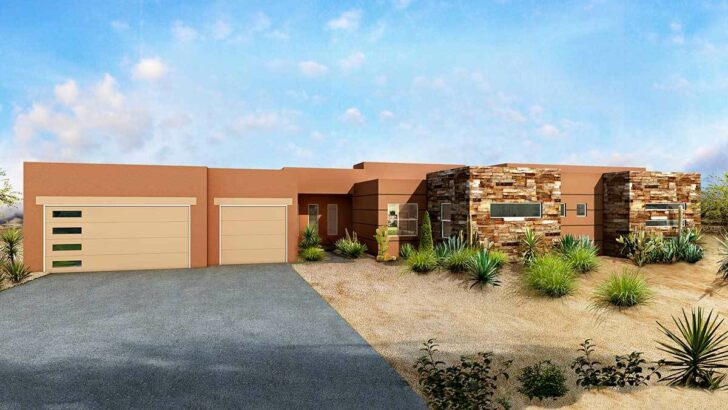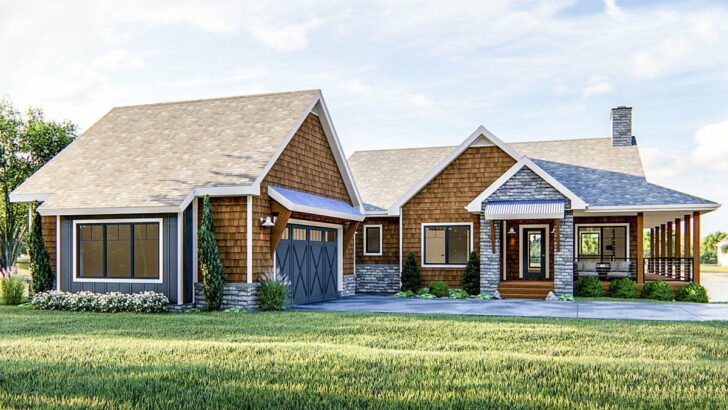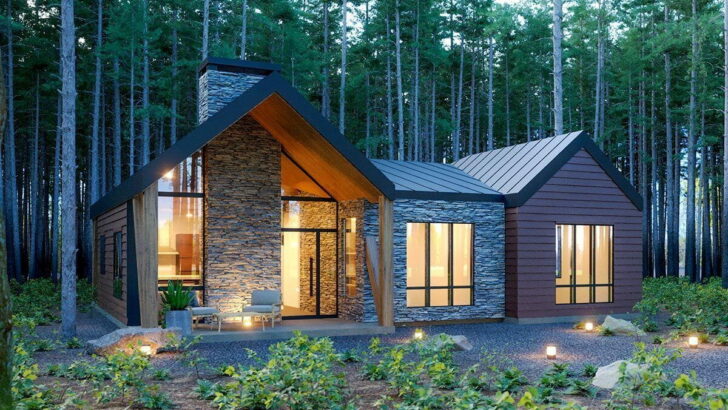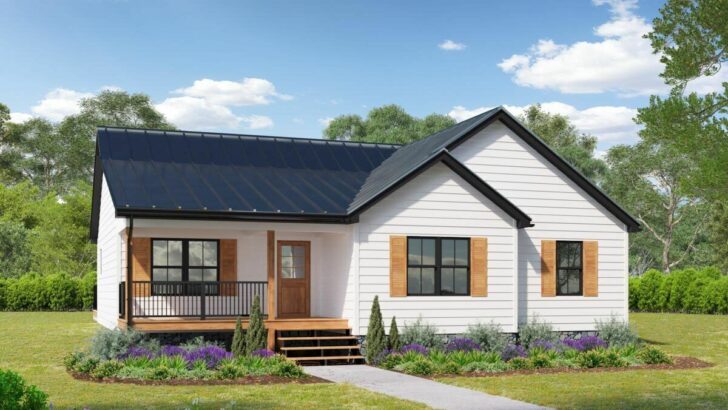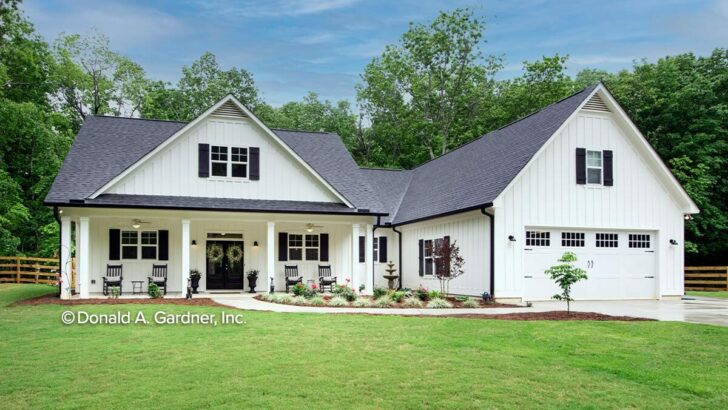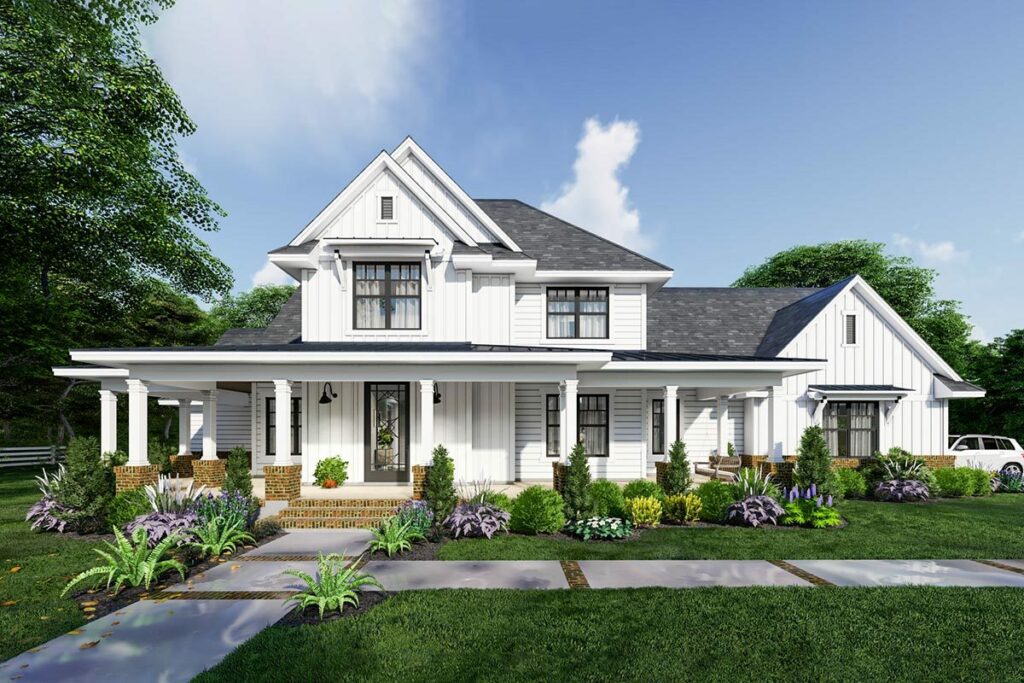
Specifications:
- 2,829 Sq Ft
- 4 Beds
- 3.5 Baths
- 2 Stories
- 3 Cars
Hello there, home enthusiasts!
Brace yourselves because today we are stepping foot into a place that could have been pulled straight from a modern-day fairytale.
The protagonist of our story?
A modern farmhouse plan that not only serves up some serious country charm but does so with a sleek, contemporary twist.
Related House Plans

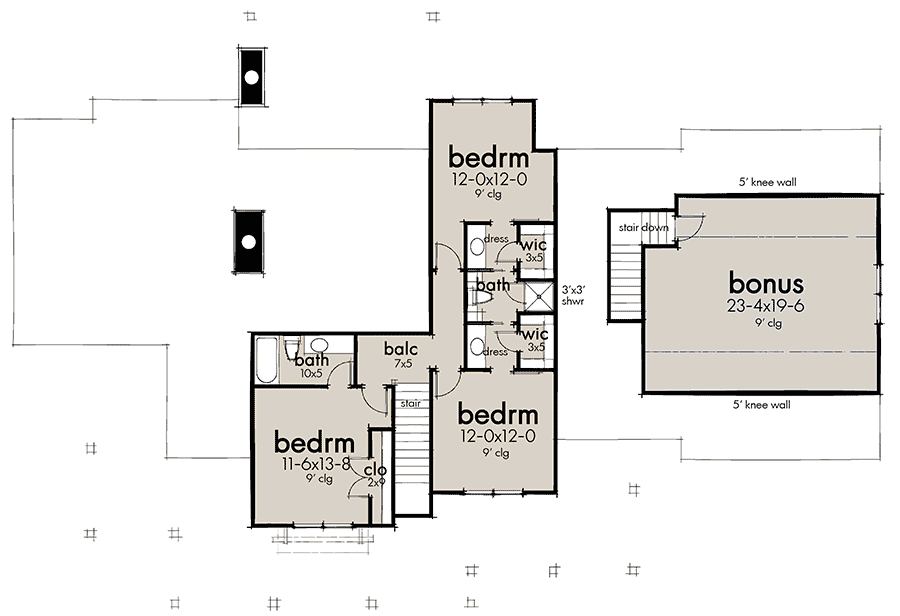
Boasting a robust 2,829 square feet, this beauty is like the Swiss Army knife of homes. With 4 bedrooms, 3.5 baths, and two whole stories of pure domestic bliss, it could easily be your forever home. But wait, there’s more!

To top it all off, this modern marvel offers a 3-car garage with a special surprise – a private bonus room tucked away upstairs. Yes, that’s right. It’s like finding an extra nugget in your chicken nuggets meal, except this one doesn’t come with calories.

As you approach this magnificent dwelling, the first thing to catch your eye will be the signature wrap-around porch – the pie crust edge of our farmhouse pie, if you will.
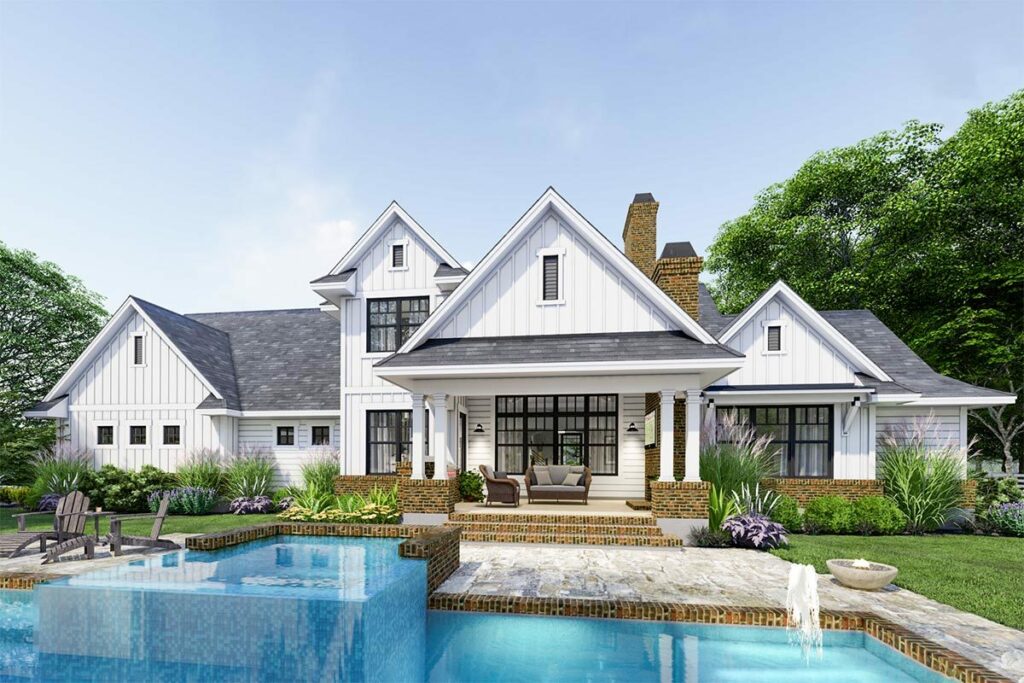
It’s a nod to the traditional farmhouse design, updated with modern accents like a sleek metal roof, brooding dark window sashes, and robust brick highlights. Perfect for sipping on iced tea while judging…I mean, watching, the neighbors.

You enter through a formal entry, which leads straight to the heart of the home – the family room, kitchen, and nook, not unlike the yellow brick road leading Dorothy to the Emerald City.
Related House Plans

But who needs wizards when you’ve got a double-bowl sink nestled in a spacious kitchen island? There’s even a walk-in pantry placed conveniently next to the garage, ensuring that the journey from car to kitchen with groceries is shorter than your patience on a Monday morning.

And for those who fancy a bit of seclusion with their supper, the dining room sits partly secluded with easy access to the kitchen and stairs. Perfect for those times when you want to escape the kids’ arguments over whether it’s ‘GIF’ or ‘JIF’ without having to desert your dessert.

Ever dreamt of being treated like royalty? The main-level master suite is your private castle. It not only flaunts a sophisticated step ceiling and a walk-in closet (because who doesn’t need space for their burgeoning shoe collection), but also a luxurious 5-fixture bathroom.
Yes, you read that right, five fixtures. The cherry on top? You have access to the back lanai, complete with a cozy fireplace. This bedroom is like your very own VIP lounge – velvet rope not included.

Venture upstairs and you’ll find three additional bedrooms, two of which share a Jack and Jill bath. It’s an arrangement that saves both space and squabbles over who hogged the bathroom for too long in the morning.
Finally, remember that sneaky bonus room over the 3-car garage I mentioned earlier? Think of it as your personal genie’s lamp.

It can be anything you want – a game room, a home gym, a man cave, a lady lair, an introvert’s sanctuary, an artist’s studio, or a quiet space for practicing the ukulele without driving the rest of the household insane.
Its square footage doesn’t even count towards the total living area. It’s the room equivalent of a hidden track on a CD, a delightful bonus just waiting to be discovered.

And there you have it, folks! Our modern farmhouse plan with a private bonus room over a 3-car garage. This isn’t just a house; it’s a place where traditional charm and modern amenities exist in perfect harmony.
It’s a space that can accommodate the ebb and flow of daily life while offering that little something ‘extra’ to make every day feel special. Now, who’s ready to pack their bags and move in?
Plan 16914WG
You May Also Like These House Plans:
Find More House Plans
By Bedrooms:
1 Bedroom • 2 Bedrooms • 3 Bedrooms • 4 Bedrooms • 5 Bedrooms • 6 Bedrooms • 7 Bedrooms • 8 Bedrooms • 9 Bedrooms • 10 Bedrooms
By Levels:
By Total Size:
Under 1,000 SF • 1,000 to 1,500 SF • 1,500 to 2,000 SF • 2,000 to 2,500 SF • 2,500 to 3,000 SF • 3,000 to 3,500 SF • 3,500 to 4,000 SF • 4,000 to 5,000 SF • 5,000 to 10,000 SF • 10,000 to 15,000 SF

