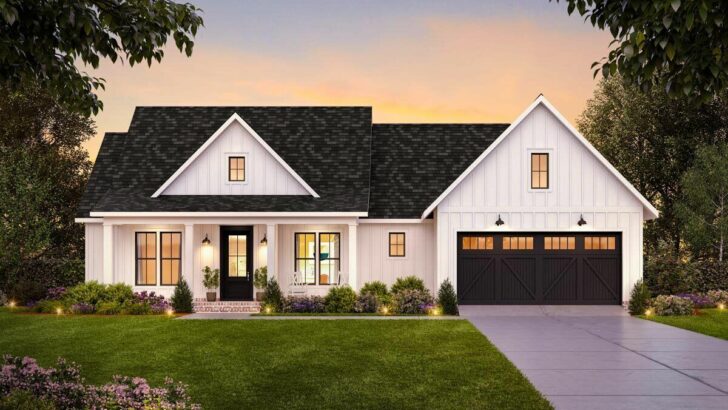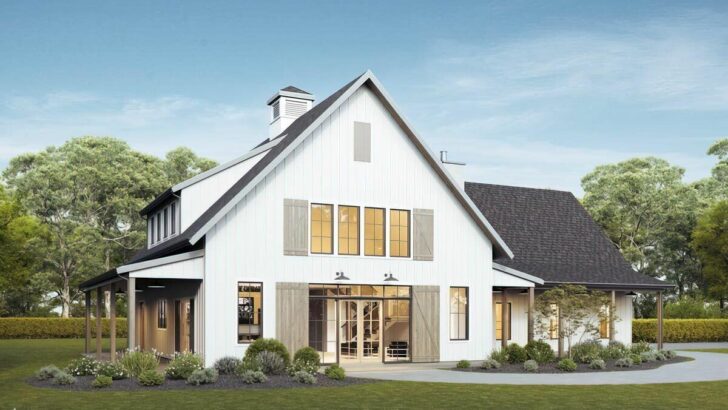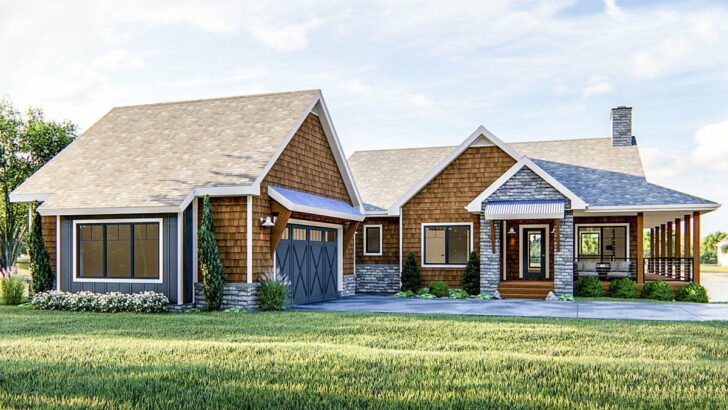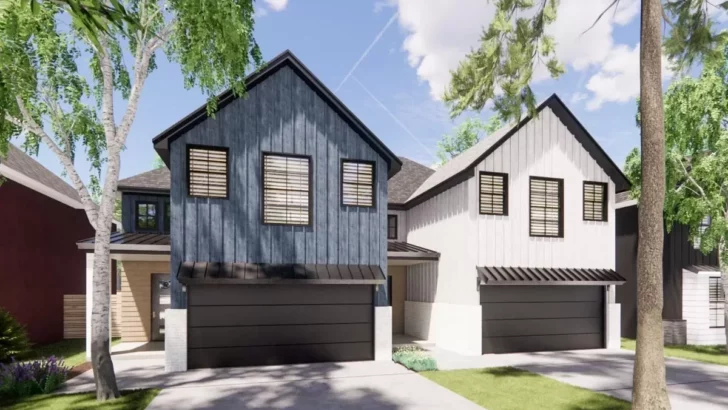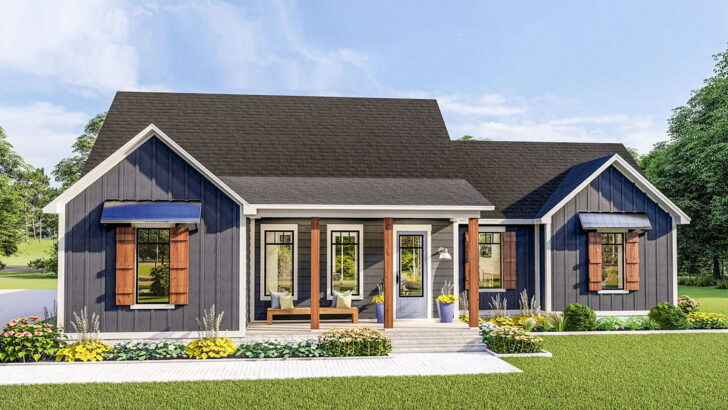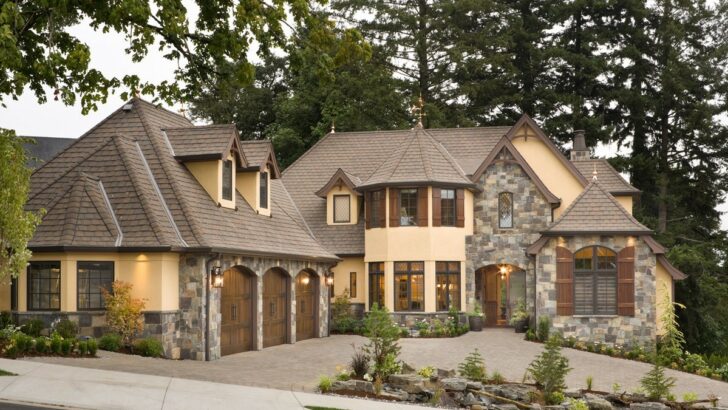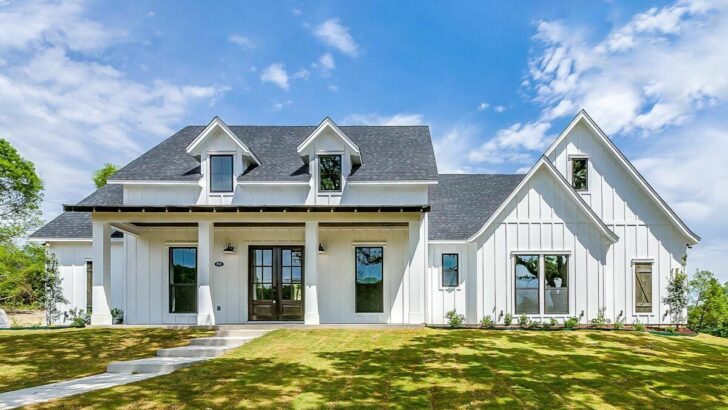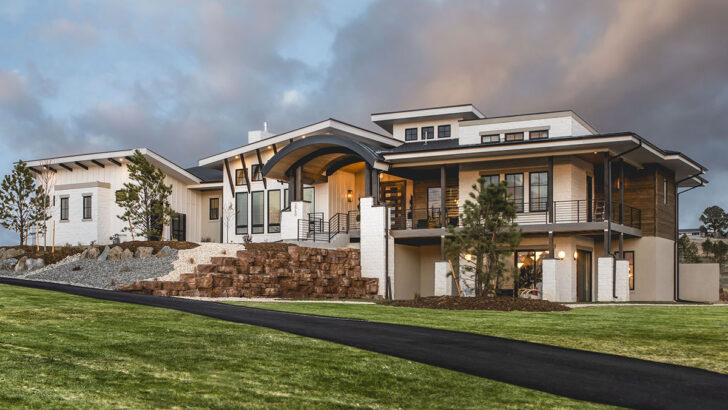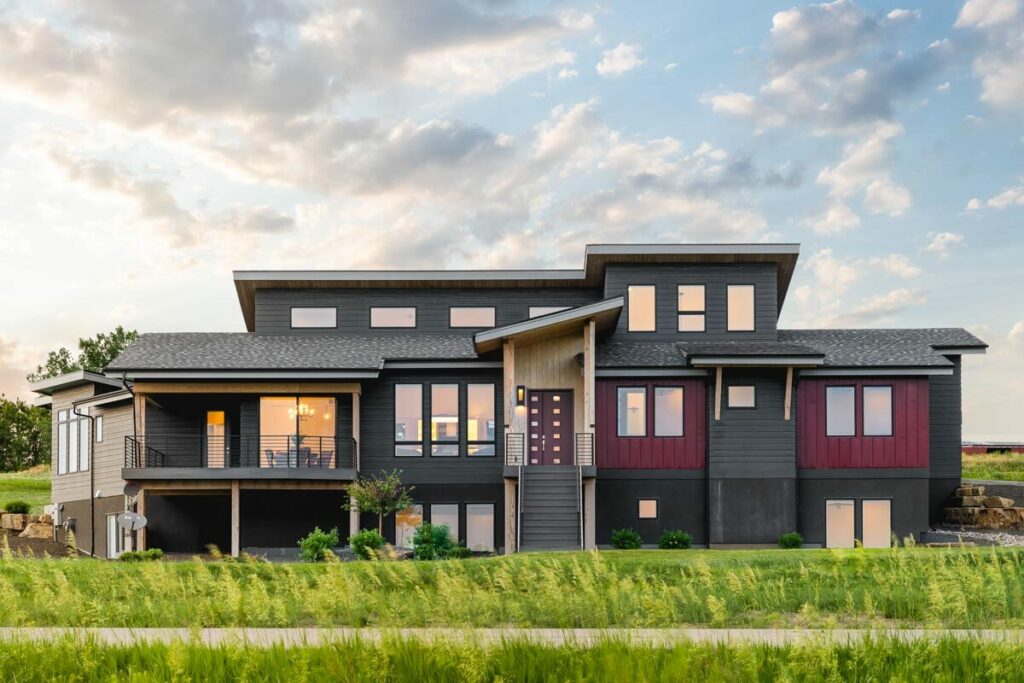
Specifications:
- 2,344 Sq Ft
- 2 – 4 Beds
- 2.5 – 3.5 Baths
- 1 Stories
- 3 Cars
Once upon a time, nestled on the gentle slope of a welcoming mountain, lay a modern haven designed for those who carry a penchant for the contemporary yet cherish the rustic embrace of nature.
This abode, sprawled generously over 2,344 square feet, cradles comfort in every corner, assuring 2 to 4 bedrooms, 2.5 to 3.5 baths, and stories that transcend through its single storied magnificence.
The cherry on top is its accommodating three-car garage, a testimony to its ample space and thoughtful design.
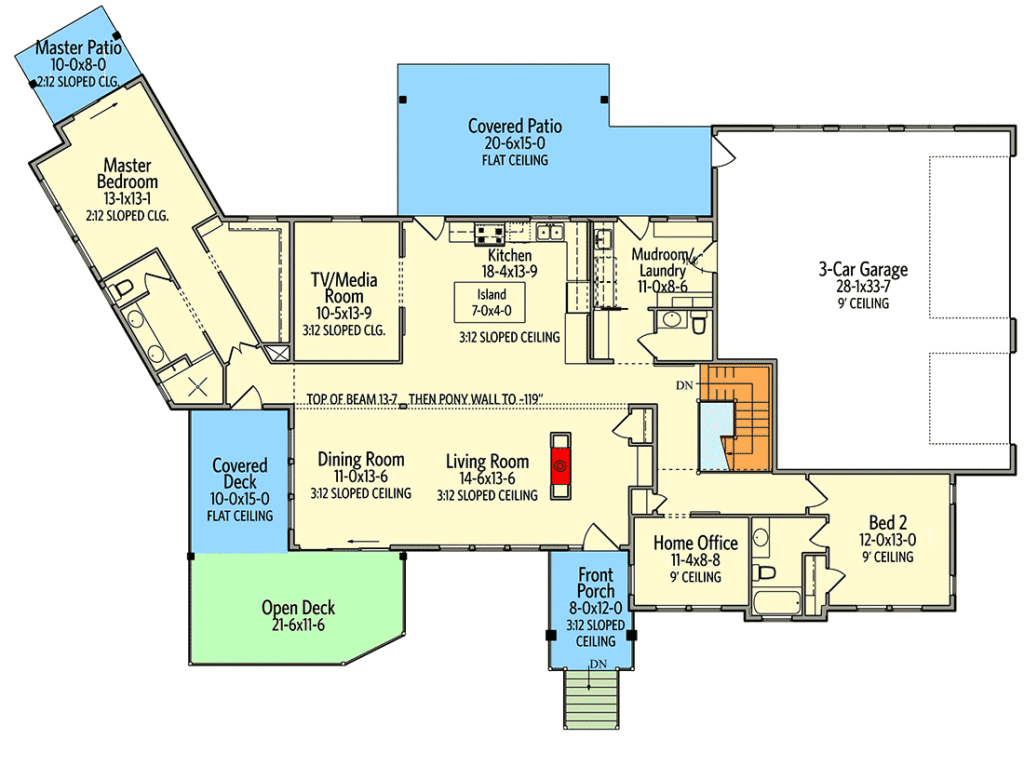
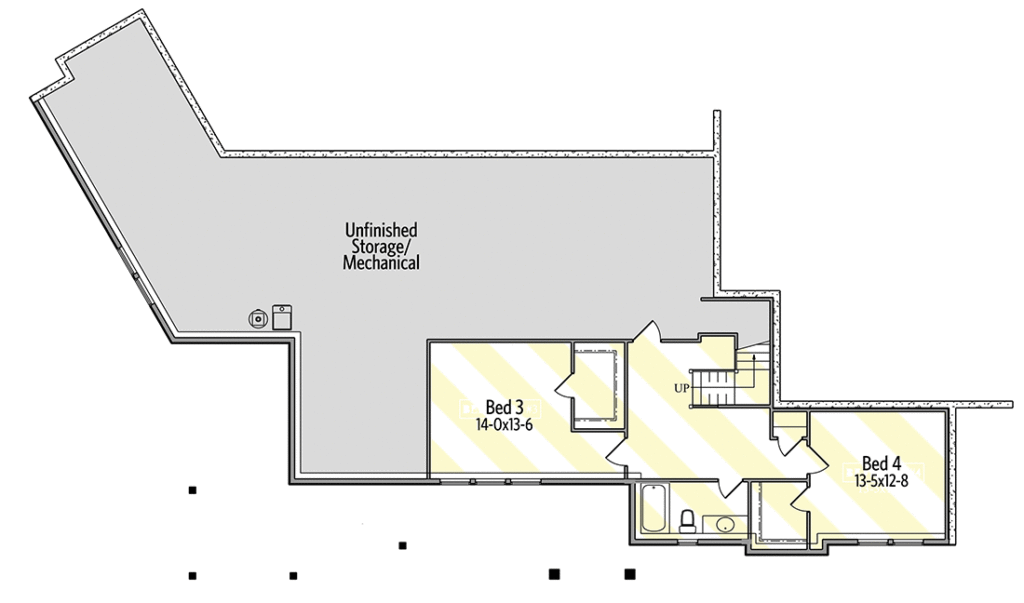
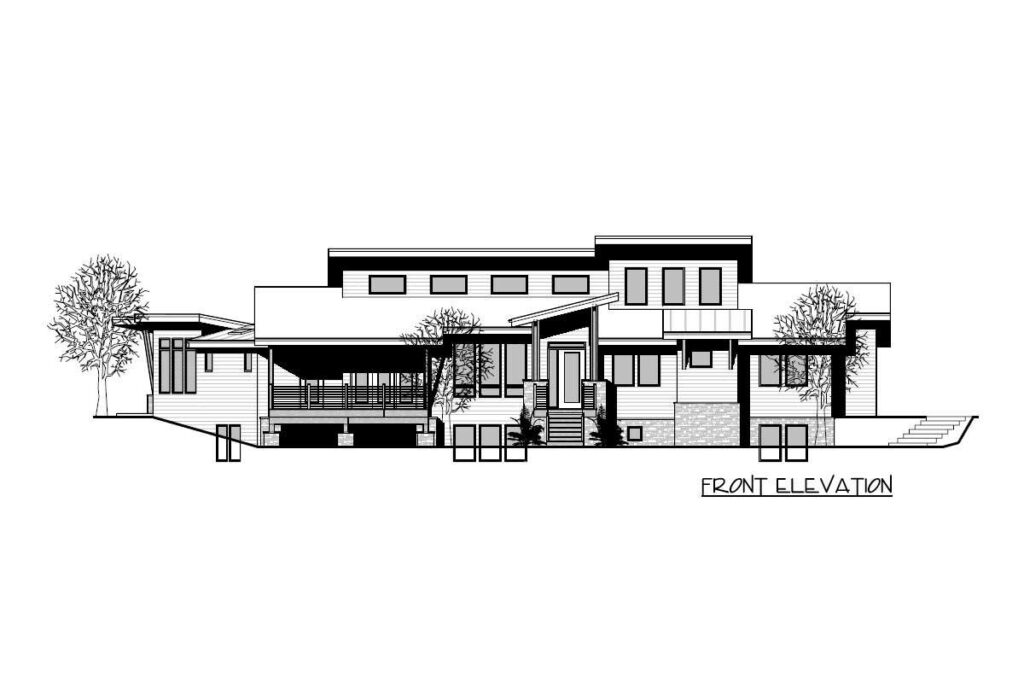
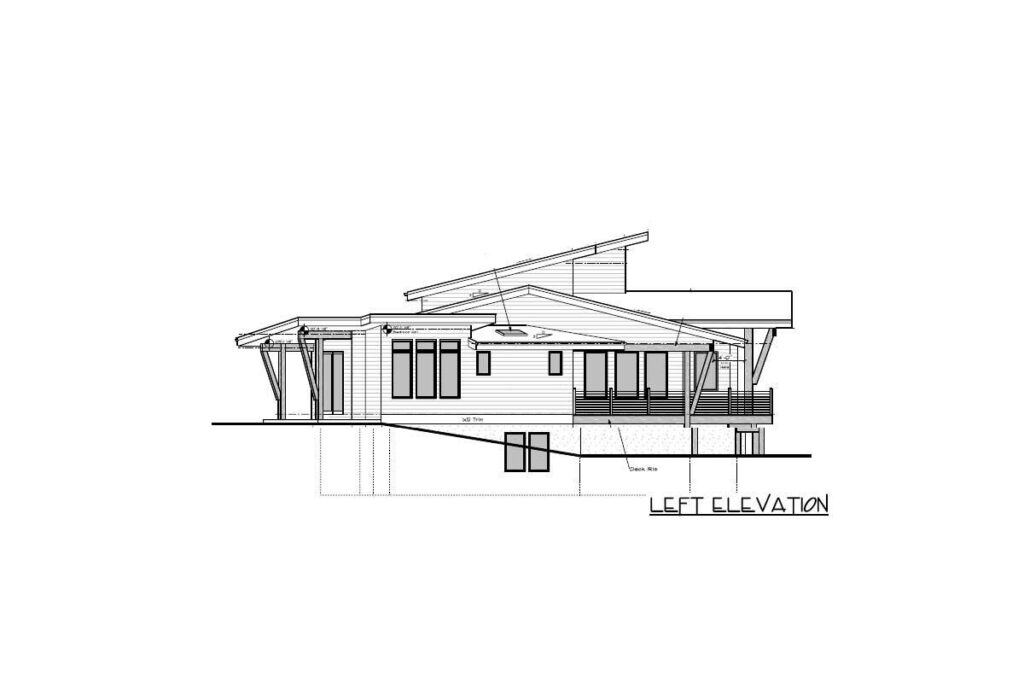
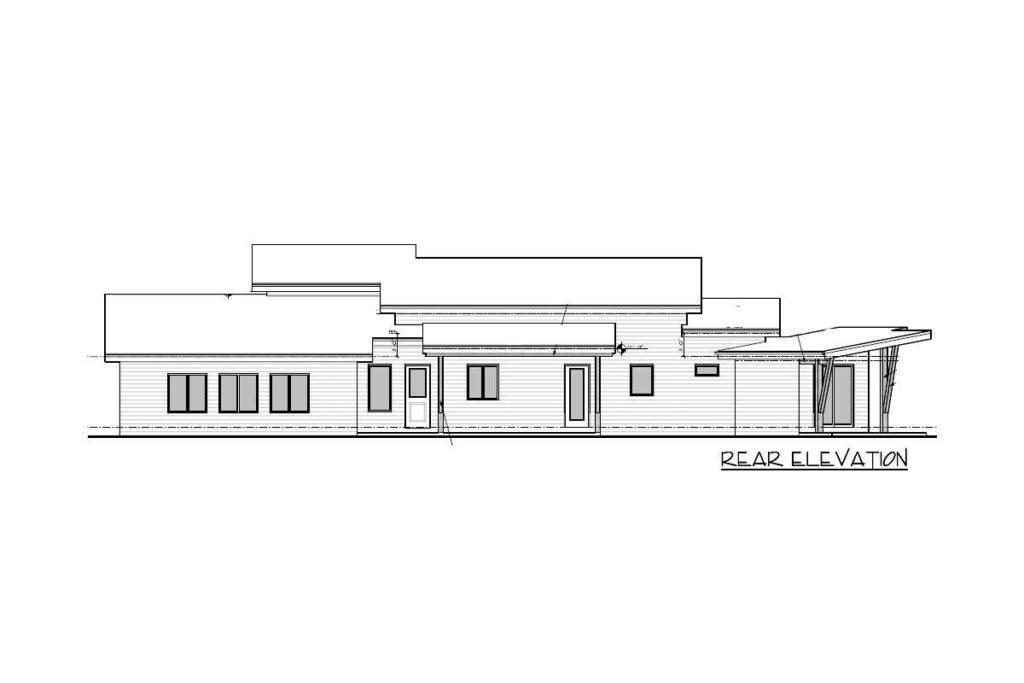
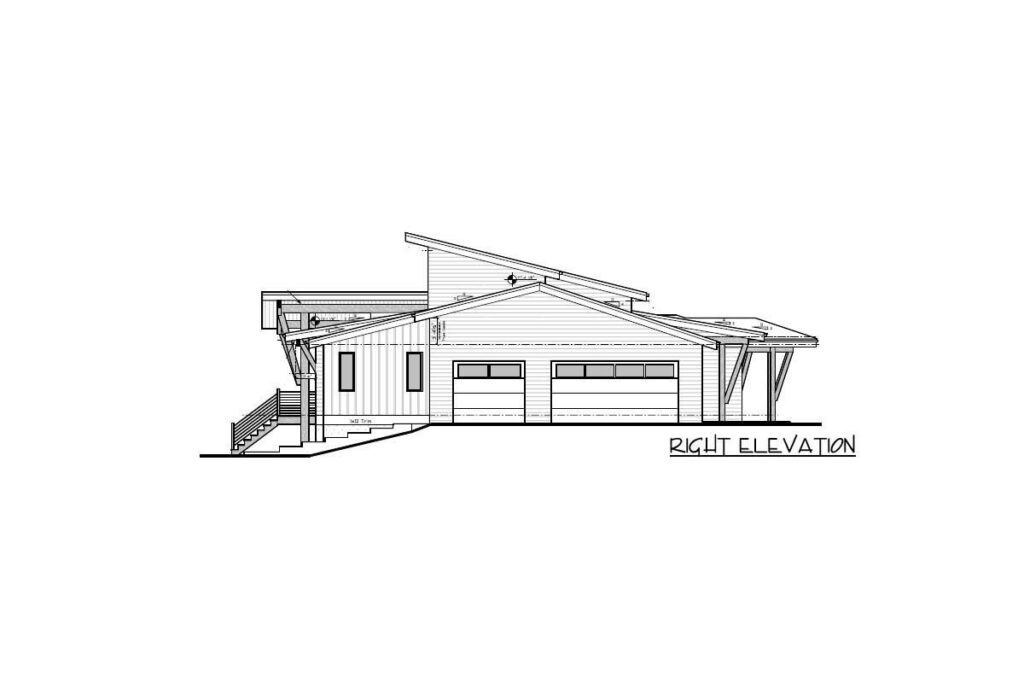
As one approaches this modern mountain house, the eyes are immediately greeted by its stunning facade, adorned with clerestory windows.
Related House Plans
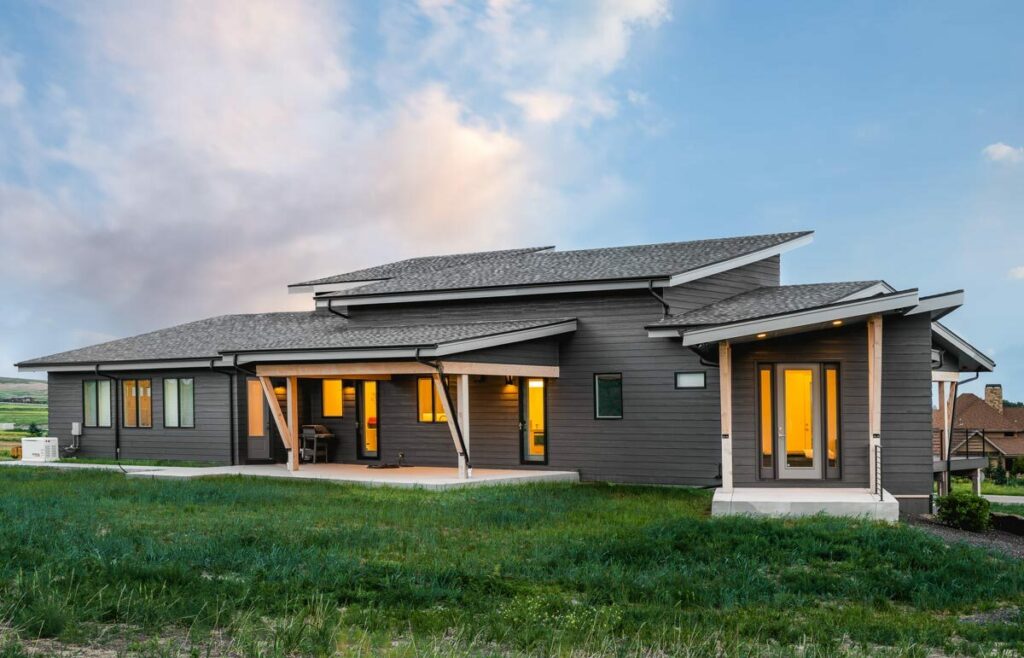
They are not just a sight to behold but crafty inviters of sunlight, brightening up the living spaces with nature’s best lamp.
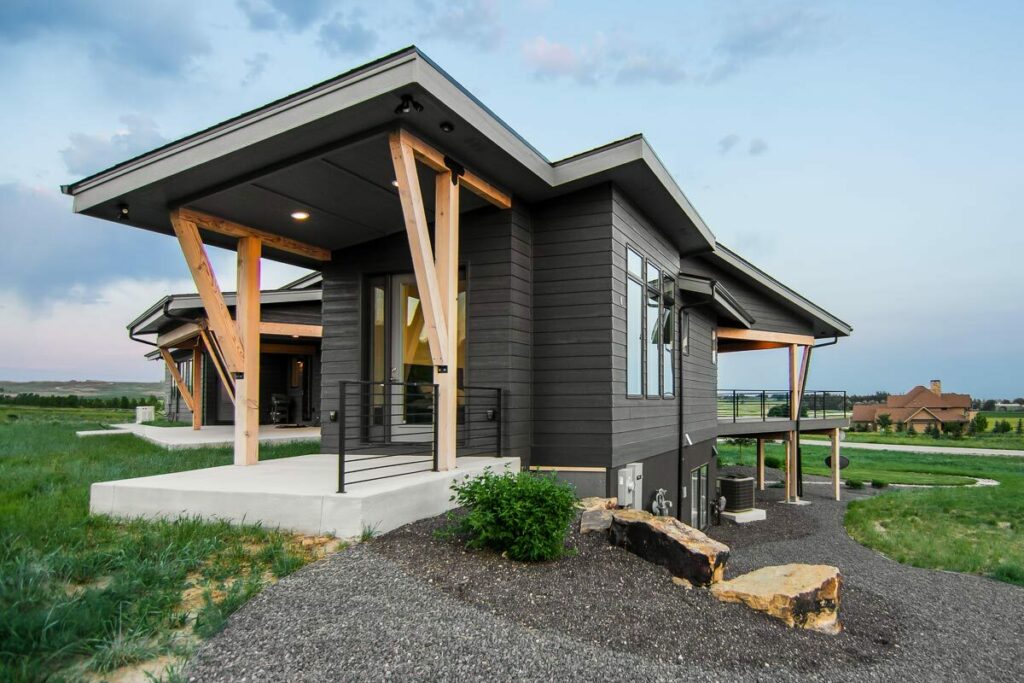
As one ascends the stairs designed for the up-sloping lot, the anticipation grows, only to be warmly met by a covered entrance that whispers, “Welcome Home.”
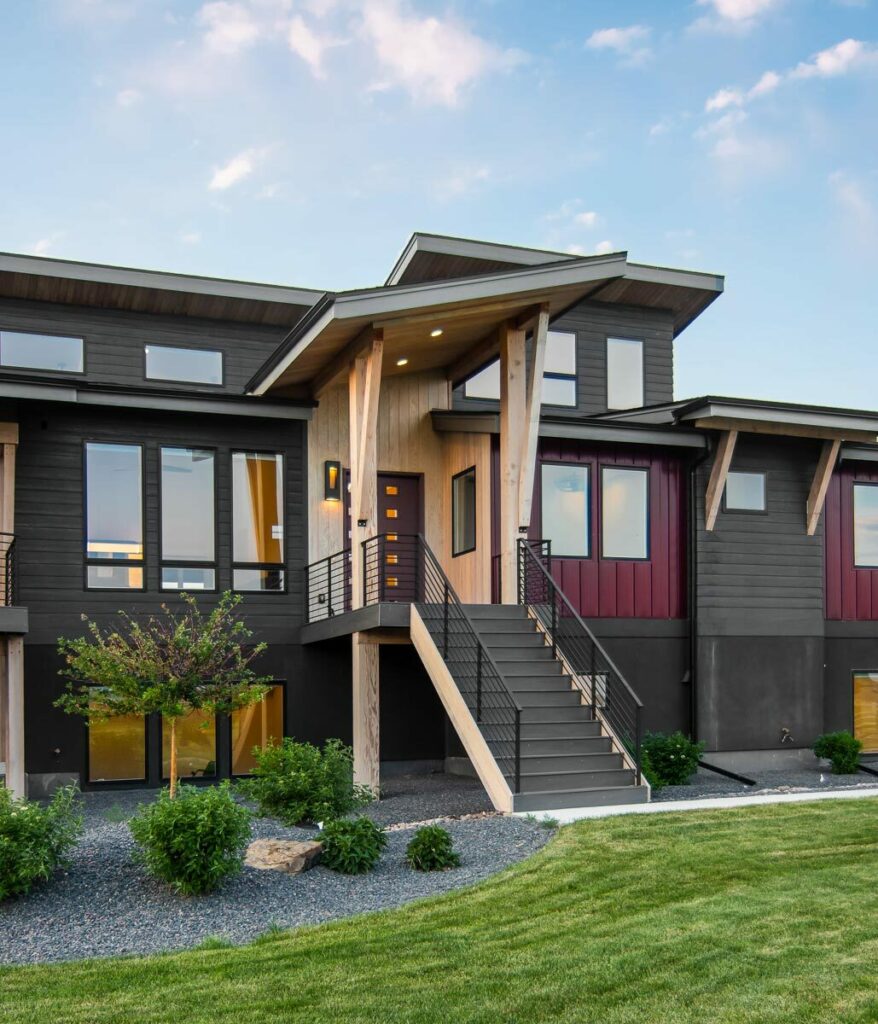
Now, where do the vehicles rest after a long day of meandering through mountain trails? In the snug 3-car side-load garage that not only holds your precious rides but also escorts you to a mudroom and then to a relaxing rear covered patio.
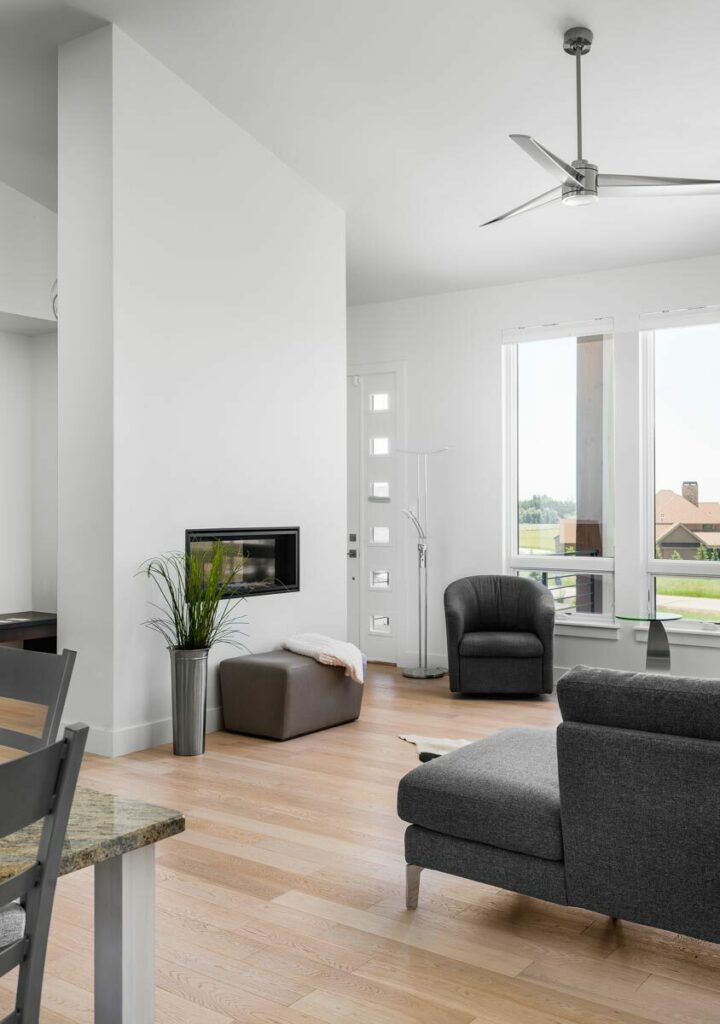
The luxury of space and design extends its arm further as you step into the living and dining room, separated with a charm of a two-sided fireplace. It stands as a warm host in the space, orchestrating a symphony of conversations and laughter.
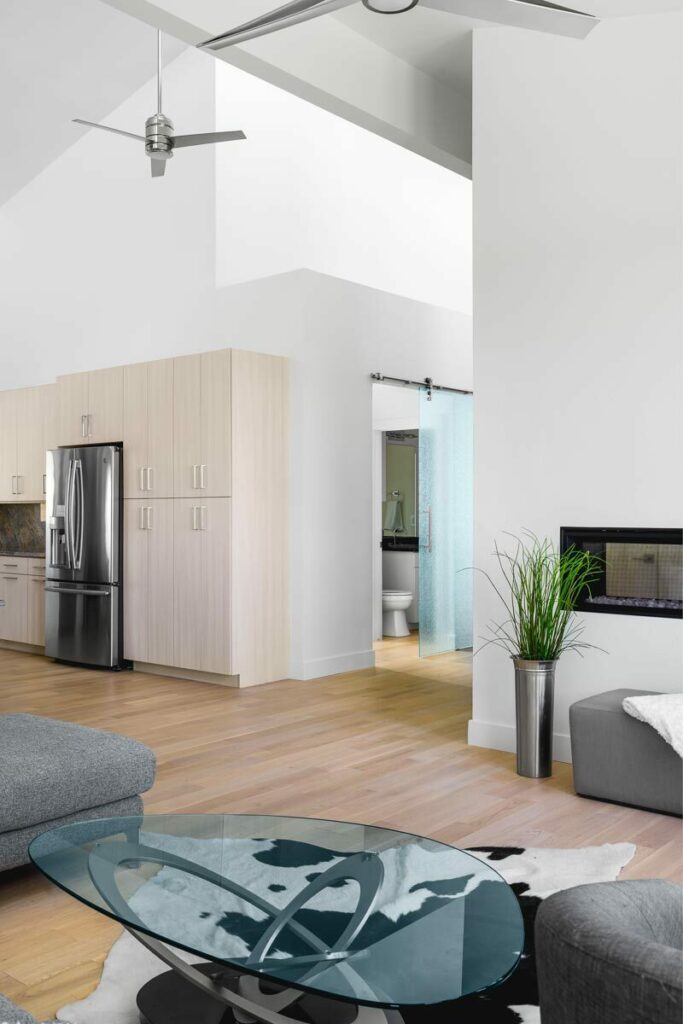
As the eyes wander, they catch the rustic elegance of a beam stretching across the space. Resting at 13’7″ atop, it offers a visual demarcation from the kitchen area in the otherwise open floor plan.
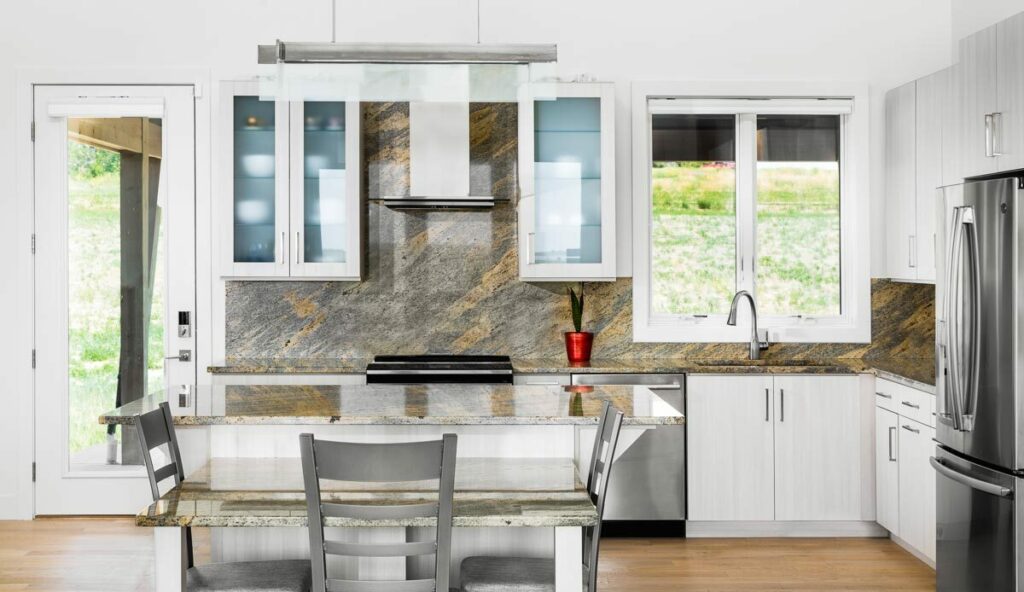
It’s not just a beam; it’s the subtle line between the wafting aromas of a busy dinner preparation and the cozy comforts of a living room ready to serve the laughter and stories.
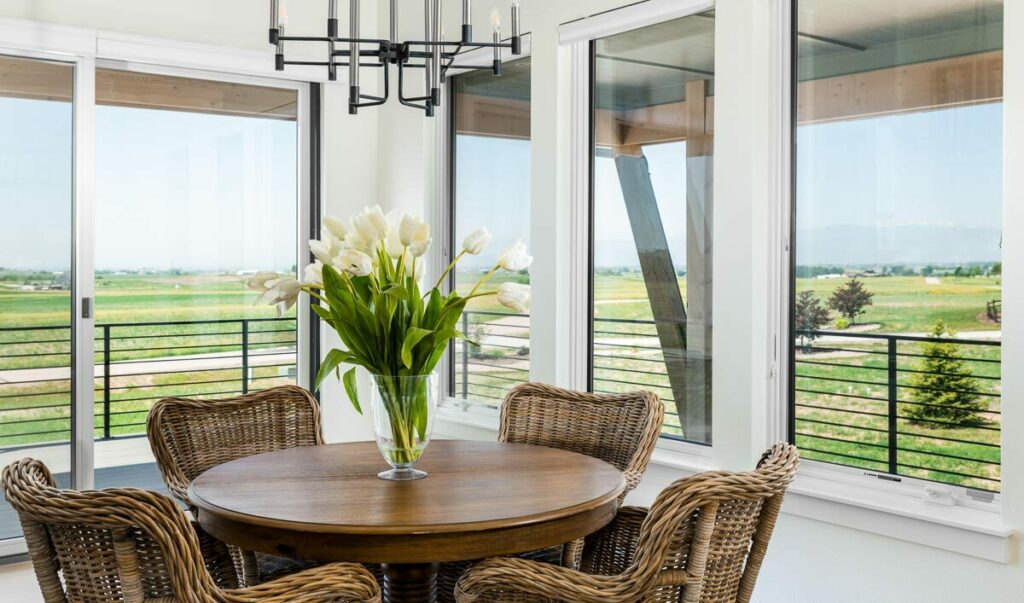
The living space is canopied by a 3:12 sloped ceiling, casting a comforting shadow on the happenings below.
Related House Plans
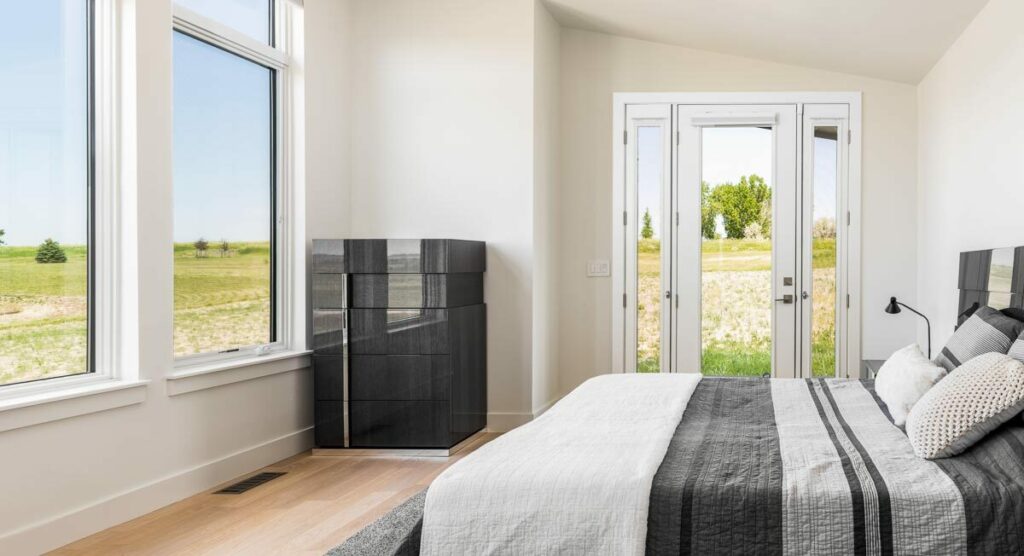
As the trail of intrigue continues, it leads to a kitchen that boasts of a large 7’ by 4’ island – a convivial spot that witnesses many morning coffee musings and late-night snack raids.
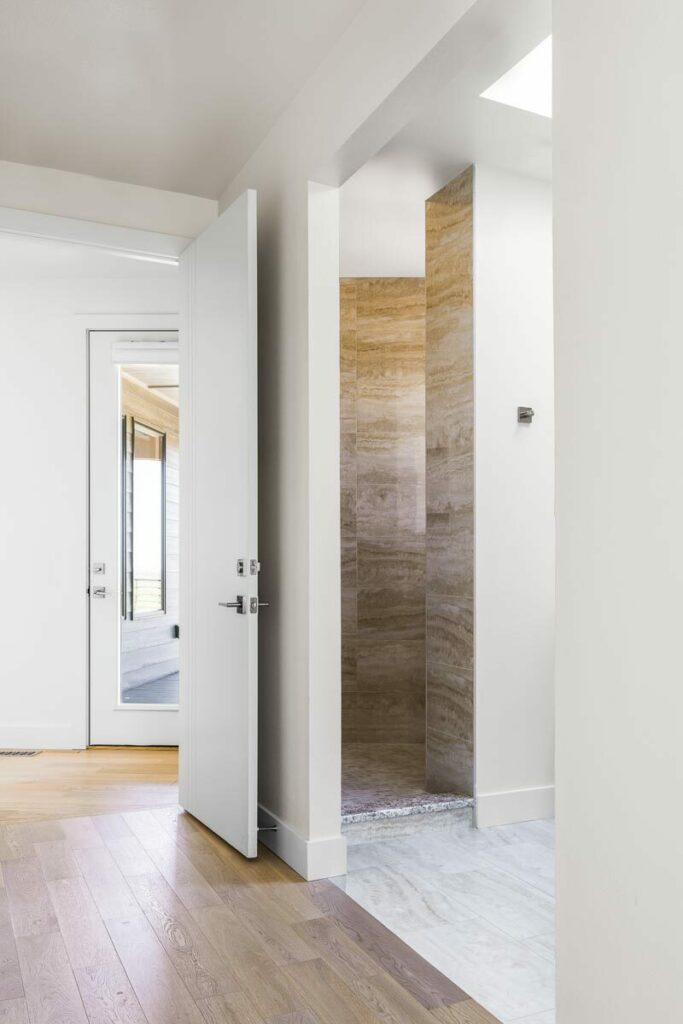
A 60” pantry cabinet to the left of the refrigerator stands tall, promising great storage and perhaps, hiding secret cookie jars from the reach of little ones.
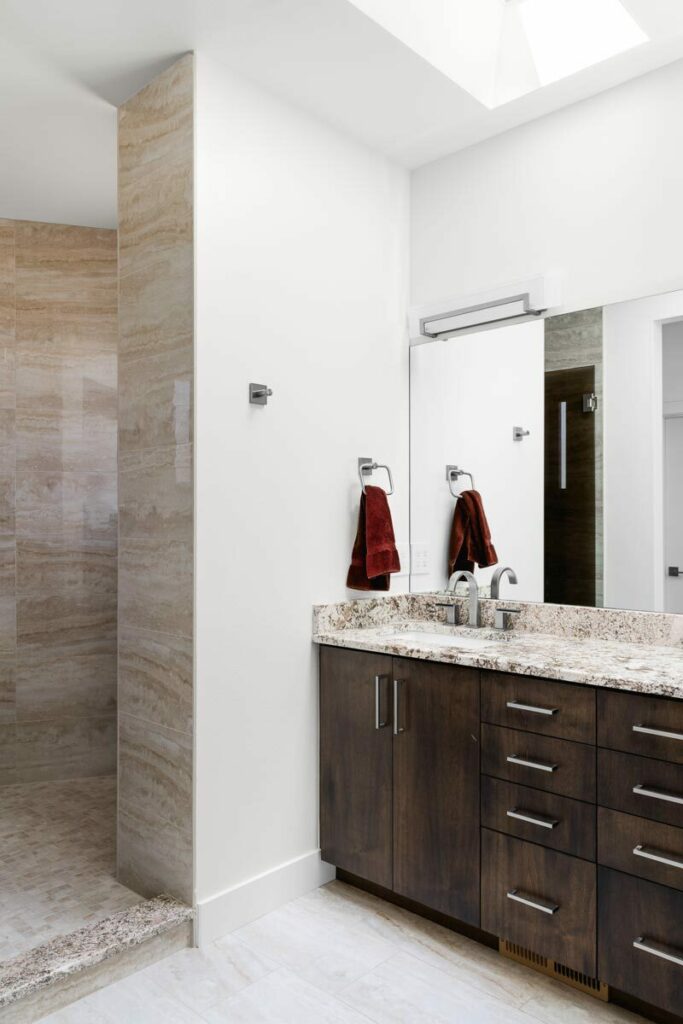
The exploratory journey doesn’t stop here. A slide of barn doors reveals a cozy TV room, the heart of many movie nights and sports match hoots. A second slide of the barn door unveils the home office, a sanctum of creativity and diligence.
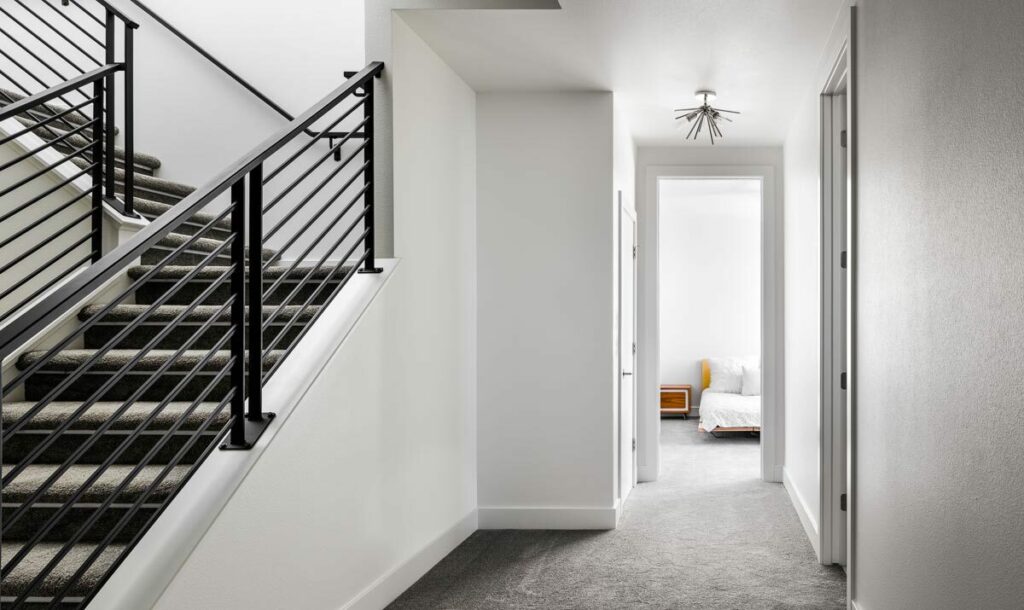
Ah, the allure doesn’t fade yet. The master bedroom angles off the left side of the home, with a 2:12 sloped ceiling sheltering dreams and whispers of the night.
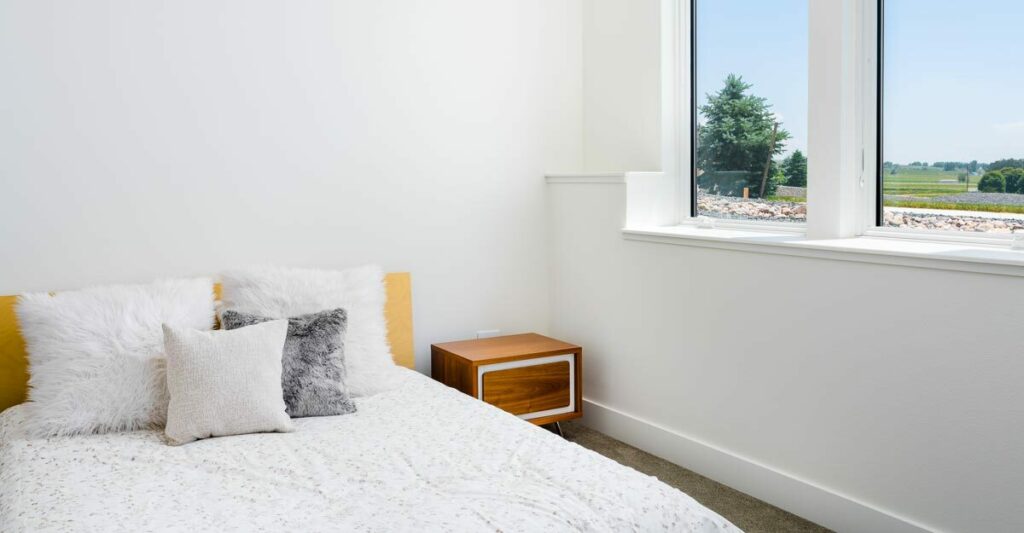
It doesn’t just offer a snug retreat but opens to a private patio, where morning yoga or a tranquil evening read is a routine. Across the home, a second bedroom waits with its own bath, a realm of privacy and comfort.
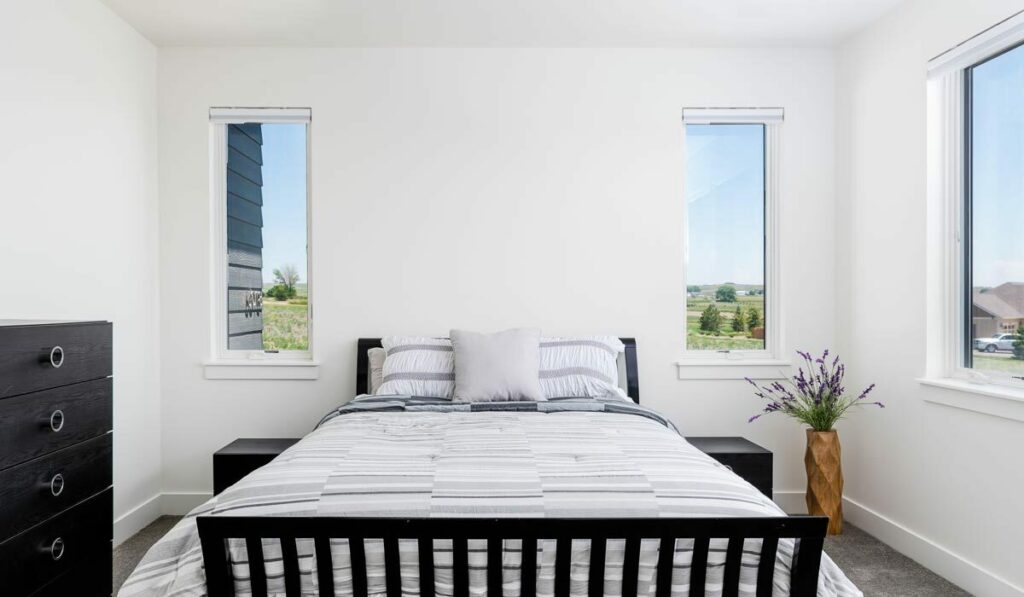
For those who yearn for more, the lower level extends its arms to two more bedrooms sharing a bath, along with a large storage space – a haven for memories encapsulated in boxes and trunks.
This modern mountain house isn’t just a structure of bricks, glass, and style; it’s a tapestry of myriad experiences waiting to be lived. It’s where modern design shakes hands with the rustic mountain soul, creating a space where every day is a good day to be at home.
You May Also Like These House Plans:
Find More House Plans
By Bedrooms:
1 Bedroom • 2 Bedrooms • 3 Bedrooms • 4 Bedrooms • 5 Bedrooms • 6 Bedrooms • 7 Bedrooms • 8 Bedrooms • 9 Bedrooms • 10 Bedrooms
By Levels:
By Total Size:
Under 1,000 SF • 1,000 to 1,500 SF • 1,500 to 2,000 SF • 2,000 to 2,500 SF • 2,500 to 3,000 SF • 3,000 to 3,500 SF • 3,500 to 4,000 SF • 4,000 to 5,000 SF • 5,000 to 10,000 SF • 10,000 to 15,000 SF

