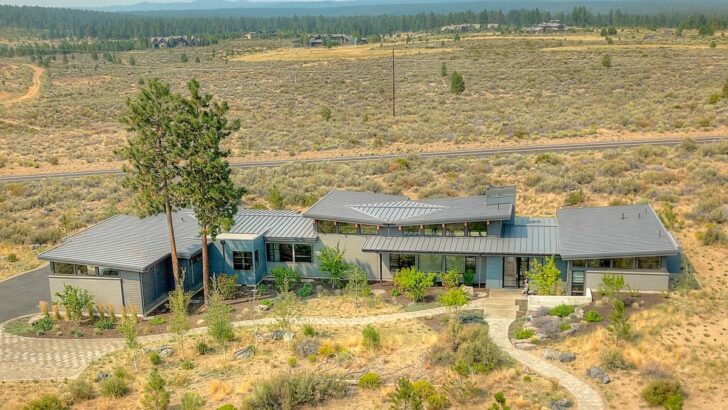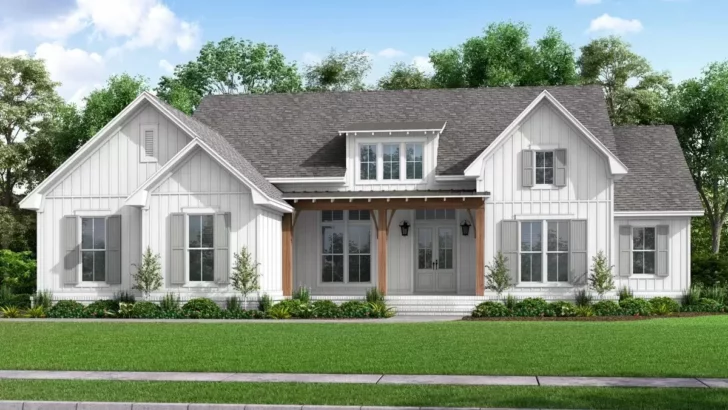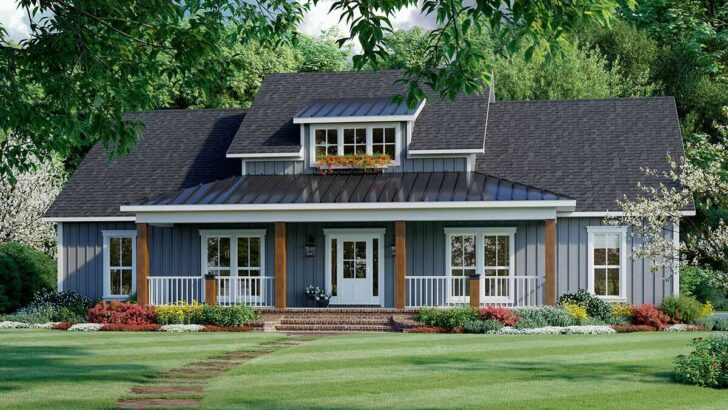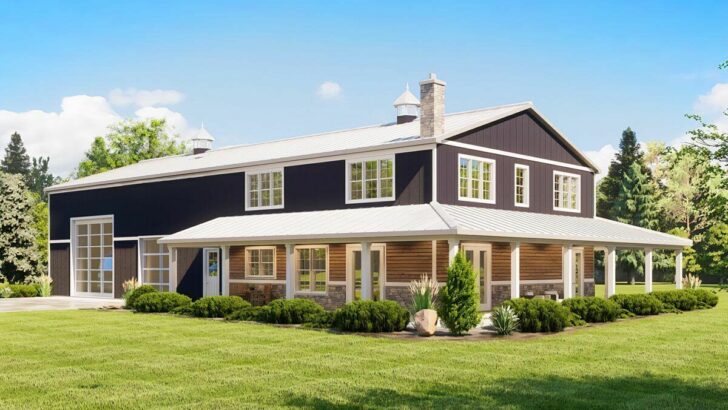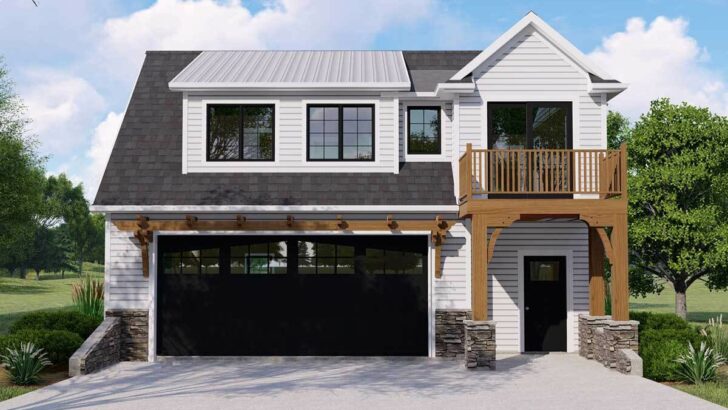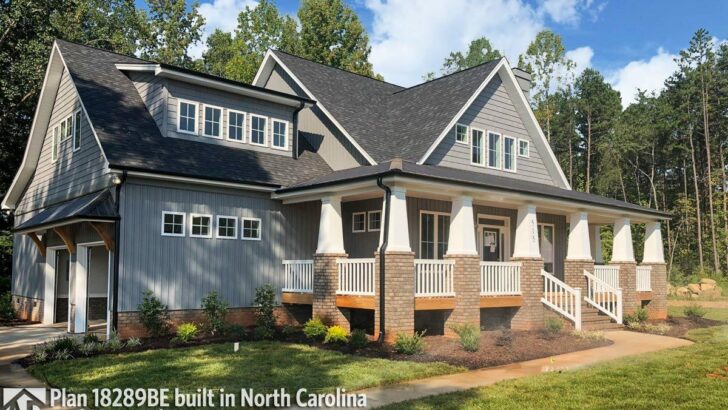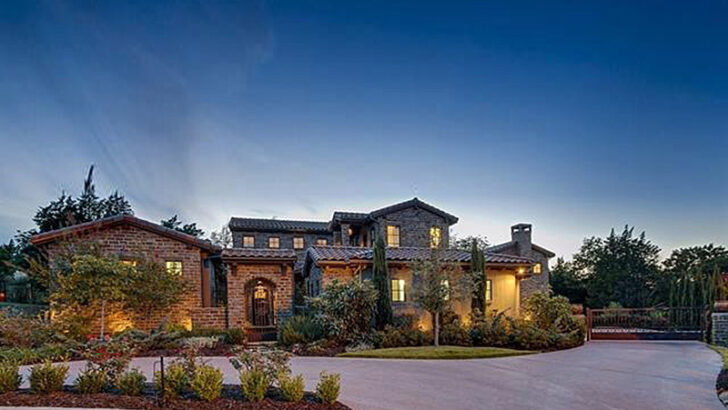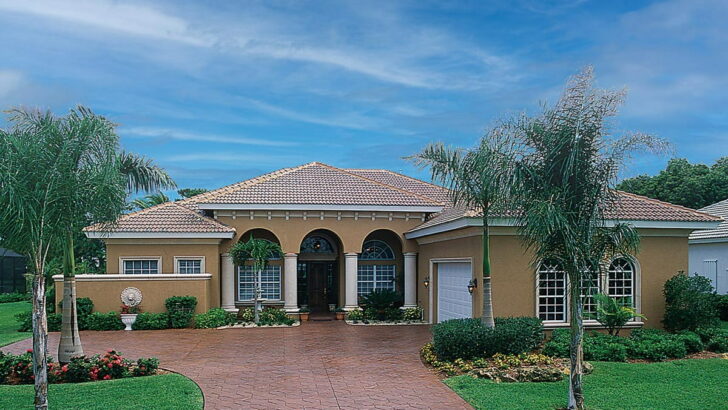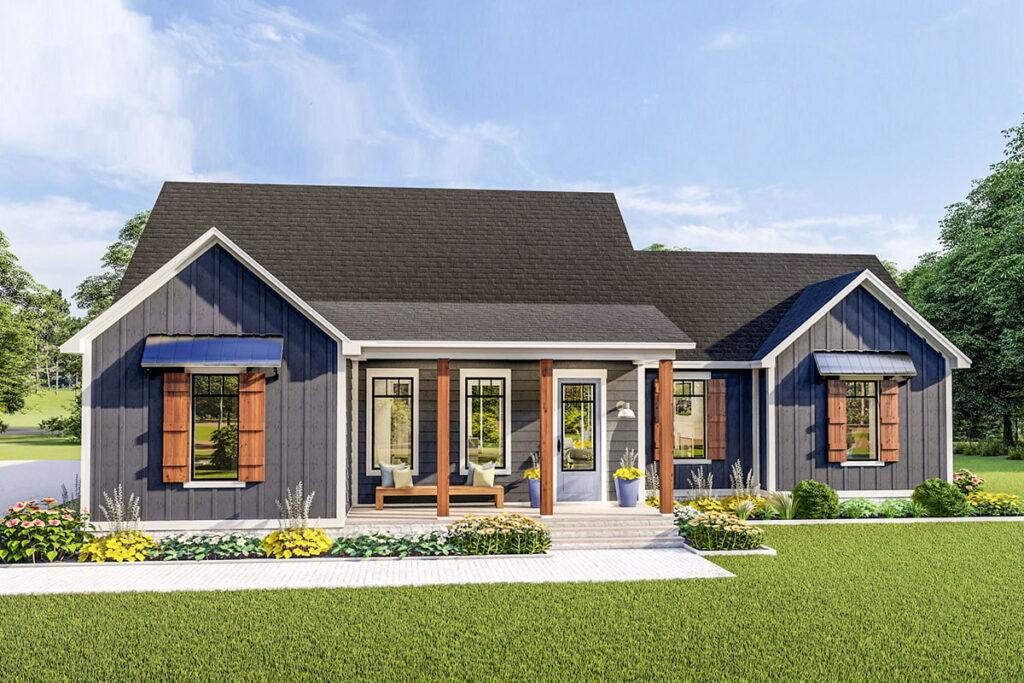
Specifications:
- 1,936 Sq Ft
- 3 Beds
- 2 Baths
- 1 Stories
- 2 Cars
Oh, the charm of a cozy, well-designed nest! There’s nothing like coming home to a place that isn’t just visually appealing but also resonates with your idea of comfort and practicality.
Stepping into this exquisite 3-bedroom house, graced with split bedrooms and a charismatic cross-gable roof, is like embracing serenity and style all at once. It’s not just a house; it’s a realm where every nook tells a story, every cranny invites you to explore.
With 1,936 square feet of living space, this domicile is not too grand to lose its charm nor too compact to cramp your style.
Stay Tuned: Detailed Plan Video Awaits at the End of This Content!
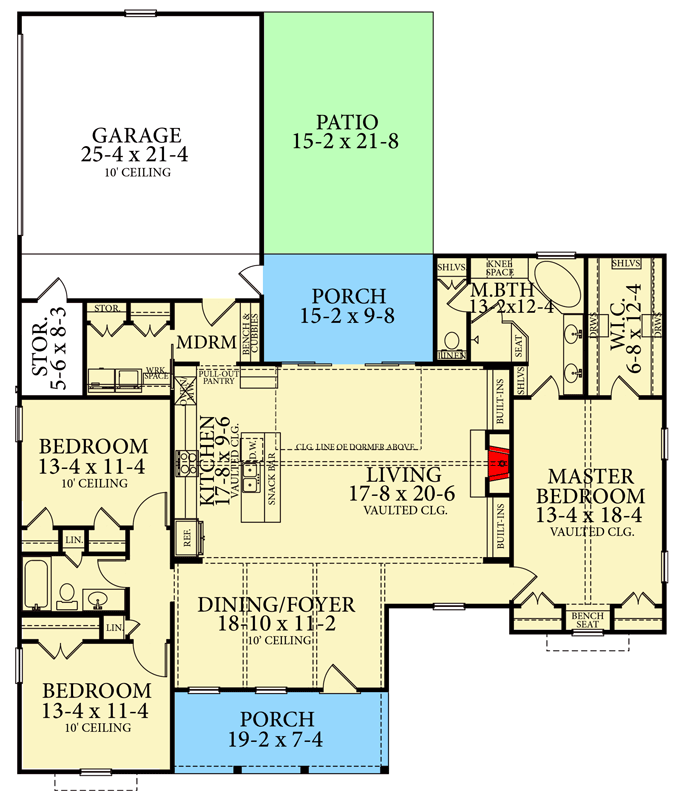
Related House Plans
The external facade of this home is a visual delight with a perfect blend of board and batten siding, winsome shutters, and metal window awnings. The cross-gable roof isn’t just sitting there; it’s reigning over the domain, lending it an ageless allure.
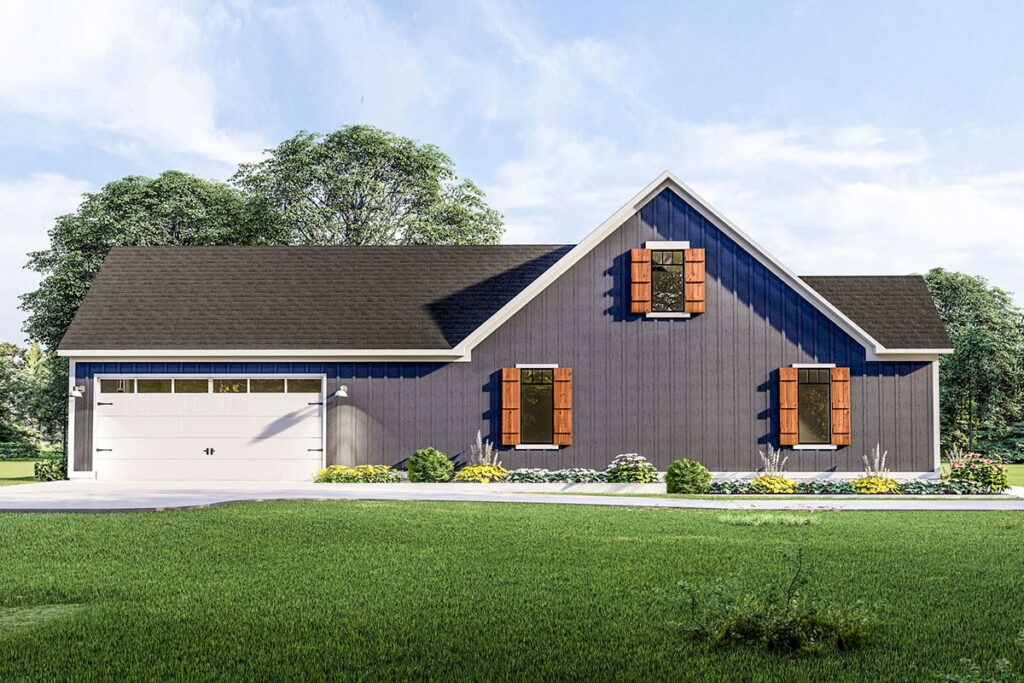
As you step in, the first thing that strikes is the vaulted ceiling in the combined living/family room. The spaciousness it offers isn’t just physical; it extends to one’s senses too. There’s room to breathe, to stretch out your thoughts, and to let your dreams roam free.
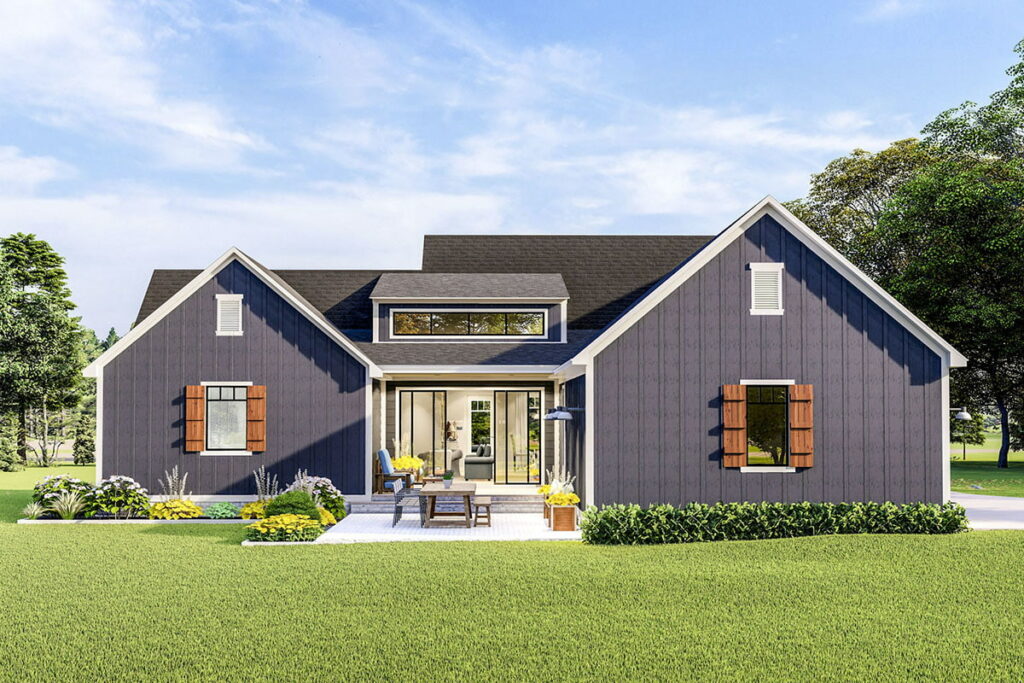
And oh, the natural light streaming in through the shed dormer is nothing short of magical. It doesn’t just light up the room; it lightens up one’s mood too!
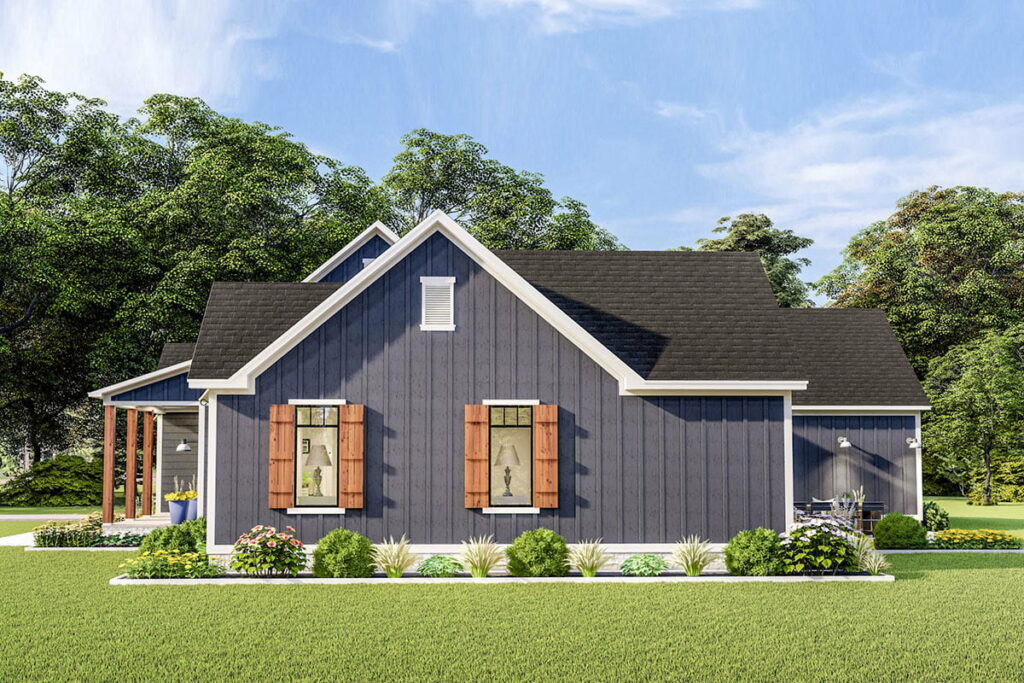
Transitioning from the living room, the rustic charm of exposed beams above the adjoining dining area catches the eye. It’s rustic, it’s chic, and it’s ready to host memories over meals that last a lifetime.
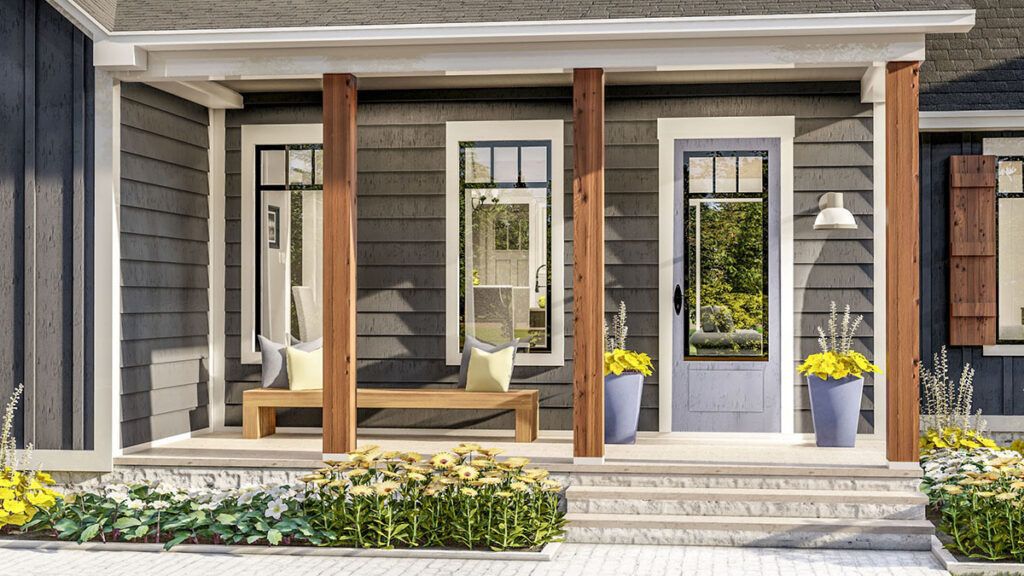
The grand fireplace isn’t just a corner; it’s a cocoon of warmth with beautiful built-ins that are not just functional but fabulously fetching.
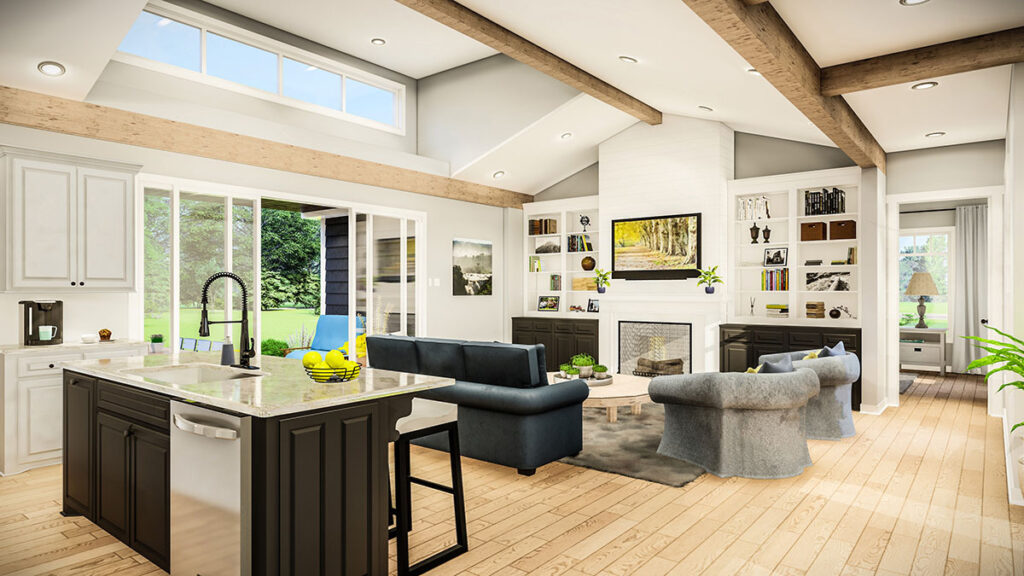
Now, let’s saunter to the haven that the master bedroom is. Tucked on the right side of the home, it’s like a world of its own. The privacy it offers is like a soft whisper amidst the chatter, a snug spot amidst the sprawl.
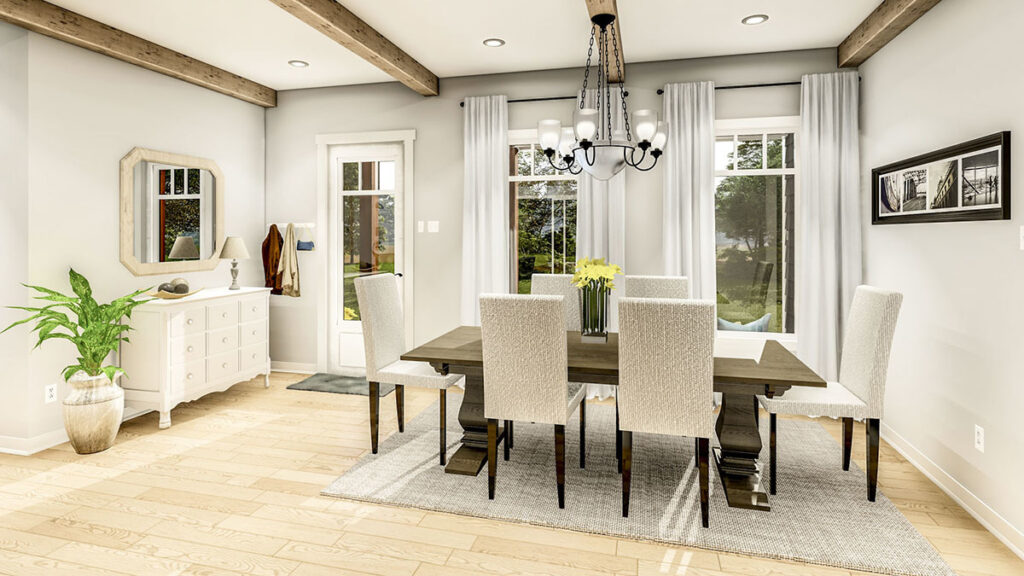
The en suite is where luxury meets love with dual sinks and a garden tub ready to melt away the mundanities of daily drudgery. And for those who carry a little world in their wardrobes, the multitude of closets is nothing short of a dream come true.
Related House Plans
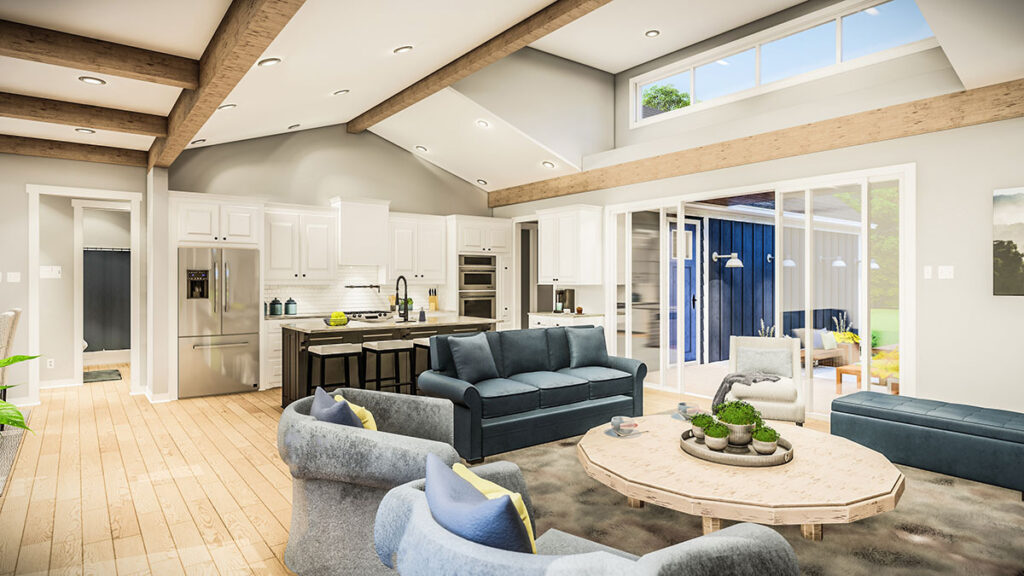
On the opposite side of the home, lie the other two bedrooms sharing a full bath, perfectly designed for kids or guests. The arrangement ensures everyone has their cozy corner in the home.
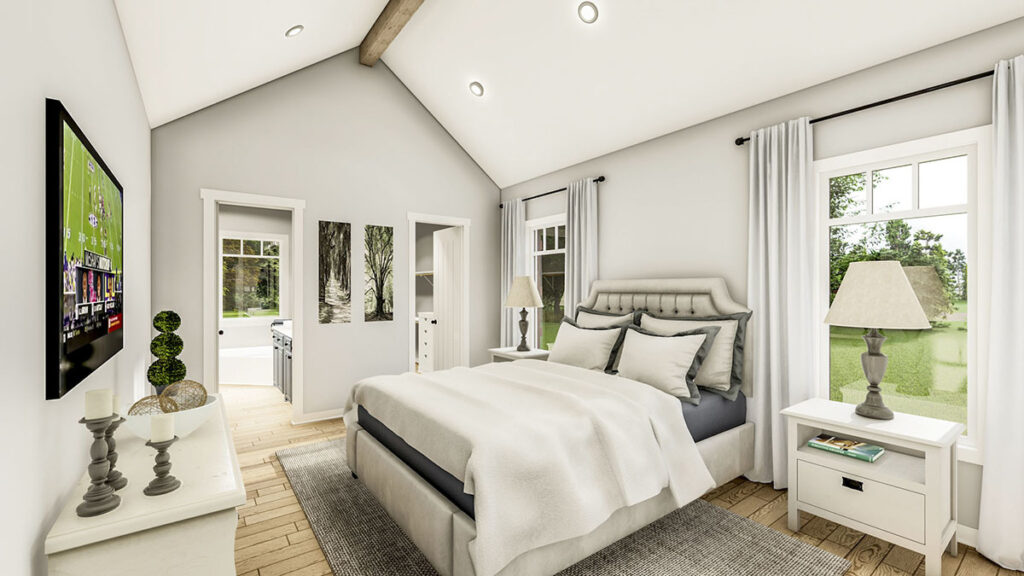
Now, who could forget about the heart (or should I say the ‘start’) of every outing and return – the garage? The 2-car garage attaches to the rear, embodying the essence of practical design.
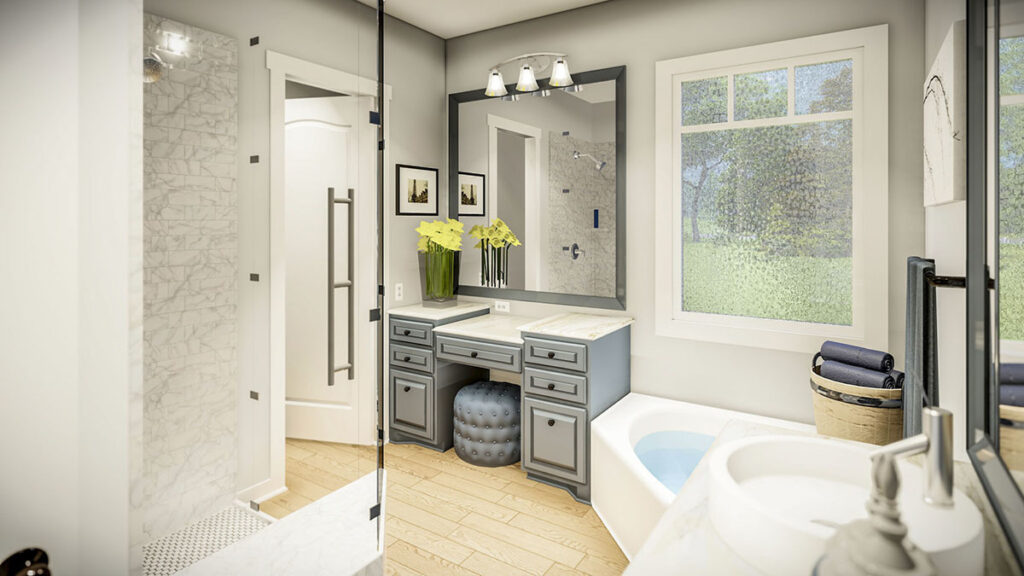
And as you step inside, a mudroom with built-in cubbies awaits, serving as a faithful drop zone for the remnants of outdoor adventures.
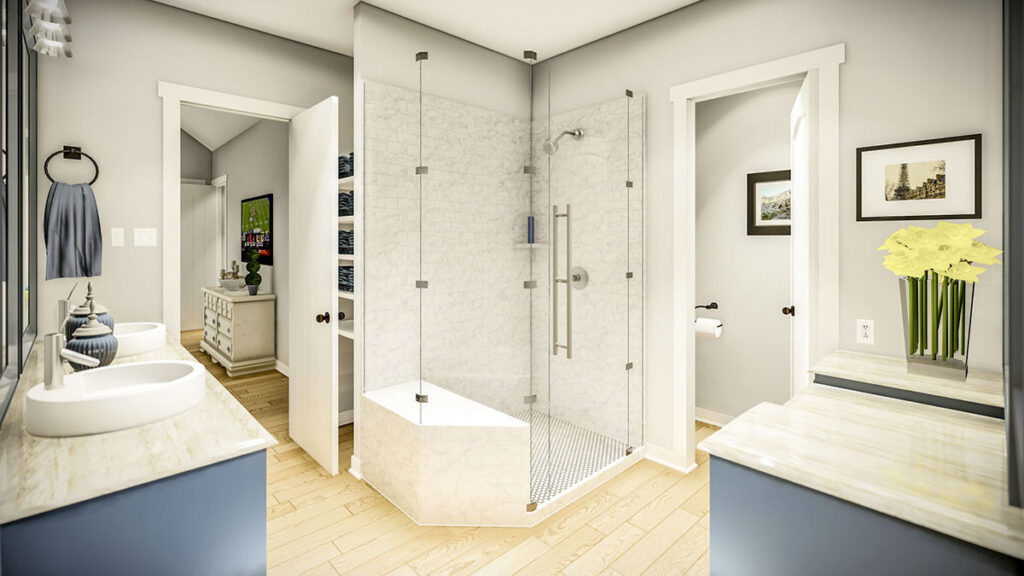
It’s like having an organized little aide that takes care of the clutter, making sure the charm of the home remains untouched.
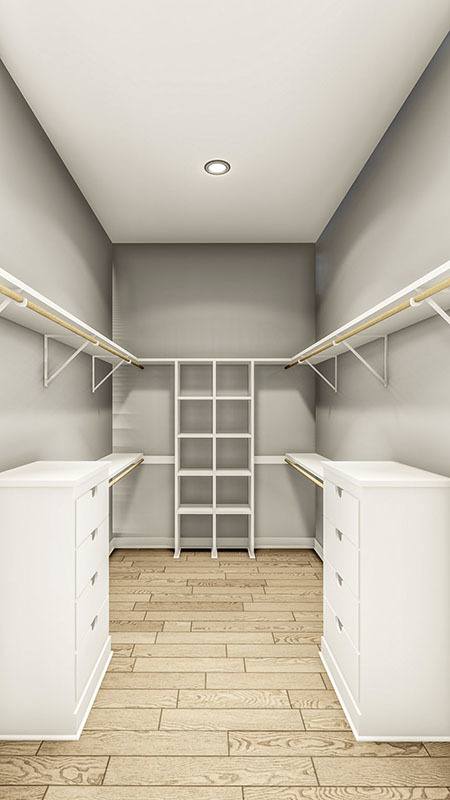
In essence, this house isn’t just made of walls, roof, and rooms; it’s crafted with thought, adorned with elegance, and embroidered with comfort. It’s a dwelling that doesn’t just house dreams; it cradles, nurtures, and cherishes them.
So, the next time someone talks about finding a perfect abode, you know where to find one that’s not just built with bricks but with love, laughter, and a lot of thoughtfulness!
You May Also Like These House Plans:
Find More House Plans
By Bedrooms:
1 Bedroom • 2 Bedrooms • 3 Bedrooms • 4 Bedrooms • 5 Bedrooms • 6 Bedrooms • 7 Bedrooms • 8 Bedrooms • 9 Bedrooms • 10 Bedrooms
By Levels:
By Total Size:
Under 1,000 SF • 1,000 to 1,500 SF • 1,500 to 2,000 SF • 2,000 to 2,500 SF • 2,500 to 3,000 SF • 3,000 to 3,500 SF • 3,500 to 4,000 SF • 4,000 to 5,000 SF • 5,000 to 10,000 SF • 10,000 to 15,000 SF

