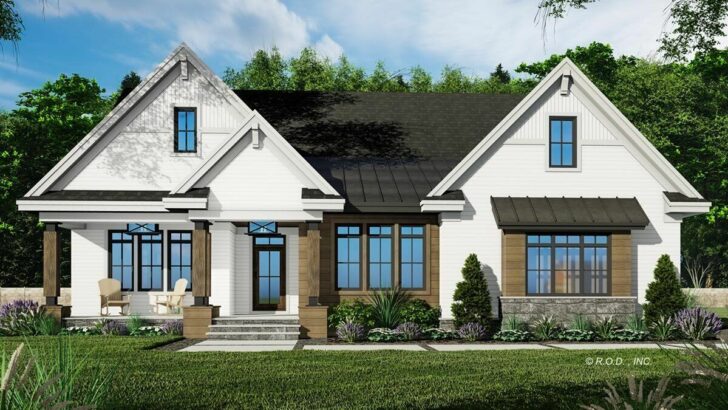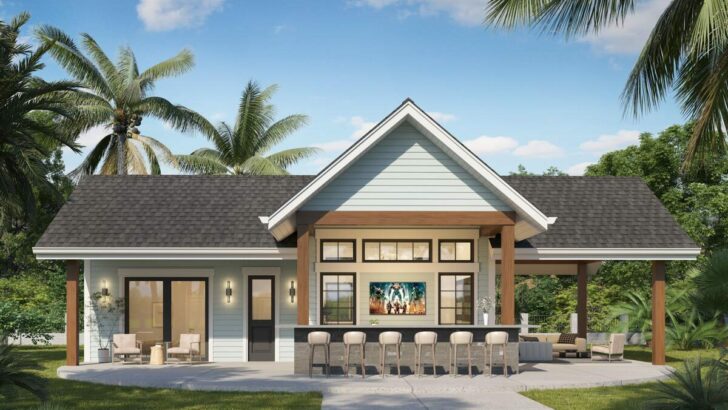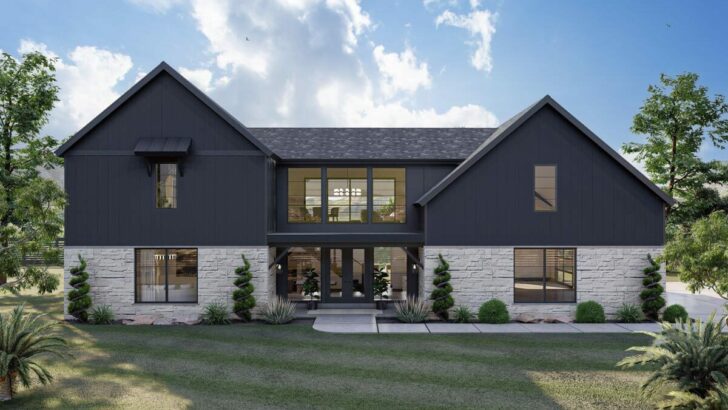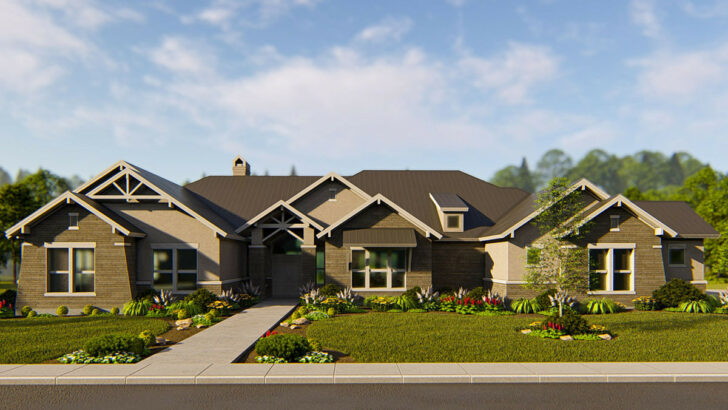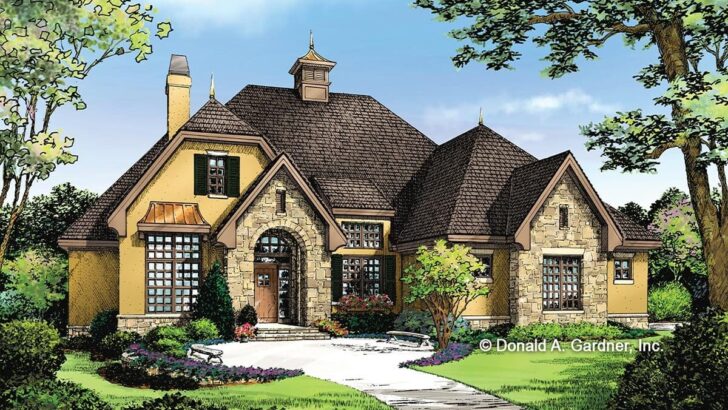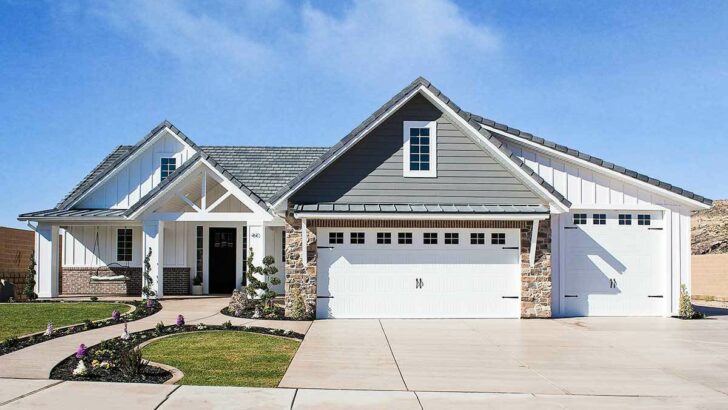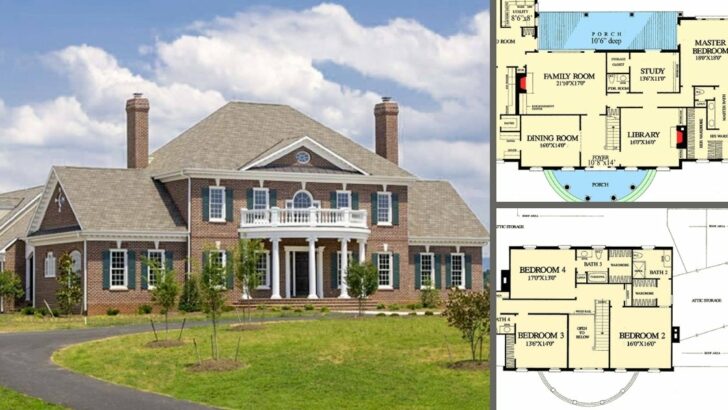
Specifications:
- 3,586 Sq Ft
- 3 Beds
- 3.5 Baths
- 1 Stories
- 3 Cars
Greetings, future homeowner, dream-chaser, or, quite possibly, a wild lover of architecture who cannot resist a tantalizing house plan.
Let’s dive into the marvels of an incredibly unique residence—the Stunning Contemporary House Plan with Game Room.
Picture this: A spacious haven of 3,586 Sq Ft, nestled within which are 3 cozy bedrooms and 3.5 luxurious baths.
Now, get this, it’s a one-story masterpiece with a roomy garage that can shelter your 3 precious automobiles from the harsh elements. Exciting? Well, hold on to your socks, because we’re just getting started!





Related House Plans
Imagine this – a house plan that takes ‘open-concept’ and rockets it into the stratosphere.

The living areas in this fabulous plan are so vast and interconnected, you could send a paper airplane from the kitchen and, with the right wind conditions (and a bit of luck), land it in the game room.

Just think about the endless potential for indoor fetch with your furry companions.

And remember, when you’re trying to yell dinner’s ready from the kitchen, every echo counts!

As we take this architectural rollercoaster ride to the right wing of the house, we discover two family bedrooms and a colossal game room. Here’s the best part—it comes with pocket doors.

That’s right! You can close off the FIFA World Cup reenactments, your teen’s rock band practice, or your partner’s excessively energetic online fitness classes.

Just slide those doors closed, and you’ve got your tranquil oasis back. Ah, silence!
Related House Plans

And speaking of tranquility, how about an easy escape to the great outdoors? This house plan features a folding glass door system that allows for a swift transition from inside to outside.

It’s a passageway to your own personal sanctuary, whether you’re sipping a steaming mug of coffee on a crisp morning or hosting a summer BBQ party in the shade.

The outdoor living area will quickly become your favorite nook for rest, relaxation, and rendezvous.

Oh, but let’s not forget the culinary enthusiasts and the food fanatics.

We understand that the heart of your home beats in the kitchen, and boy, does this plan have a heartbeat!

The kitchen in this house plan is like a five-star chef’s dream sprung to life.

Countless counters, ample space, and more room than a turkey on Thanksgiving Day!

Two chefs, three chefs, heck, bring the whole neighborhood – there’s room for everyone.

On your way to the master suite, you pass by a quiet study, the perfect space for those who work from home, or for those late-night bookworms.

It’s quiet enough to hear a pin drop, or, at the very least, the light tapping of a keyboard. You won’t even notice the time flying by until you catch the sunrise from your window.

And then, ladies and gentlemen, we arrive at the pièce de résistance—the master suite. It’s not just a room, it’s an experience.

It’s not just private, it’s secluded. It’s like having your personal spa retreat or a zen zone, complete with its own private terrace.

As if that weren’t enough, there’s a designated space for a hot tub. So, whether you’re an early bird or a night owl, you can bubble away your worries under the stars or in the morning sun.

So, in a nutshell, this isn’t just a house plan. It’s a lifestyle plan. It’s a laughter-filled game room, a sun-soaked terrace, and a hushed study.

It’s countless meals in a spacious kitchen and serene moments in a secluded suite. It’s a testament to living life in its grandest form.
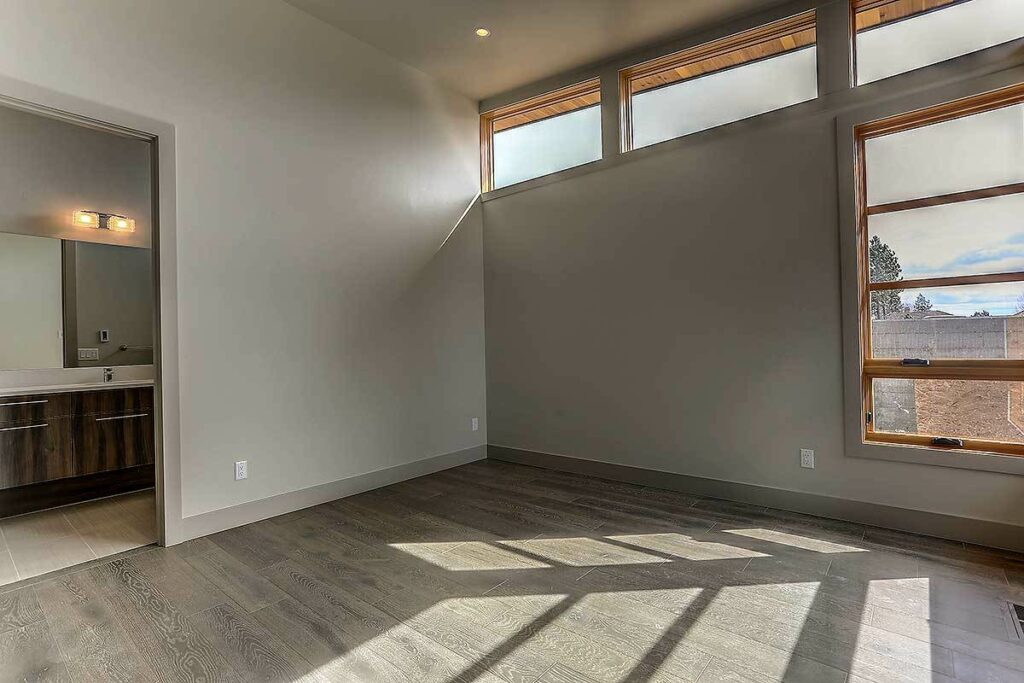
But remember, every house is just a structure until we fill it with memories, laughter, and love.

The doors are open; all you need to do is step inside!

This Stunning Contemporary House Plan with Game Room beckons you with its open arms, daring you to redefine what you think about living spaces.
With its perfect blend of design, luxury, and functionality, it’s not just a home—it’s a dream come true. So, dear reader, are you ready to step into your future and build your dream today?
Plan 54231HU
You May Also Like These House Plans:
Find More House Plans
By Bedrooms:
1 Bedroom • 2 Bedrooms • 3 Bedrooms • 4 Bedrooms • 5 Bedrooms • 6 Bedrooms • 7 Bedrooms • 8 Bedrooms • 9 Bedrooms • 10 Bedrooms
By Levels:
By Total Size:
Under 1,000 SF • 1,000 to 1,500 SF • 1,500 to 2,000 SF • 2,000 to 2,500 SF • 2,500 to 3,000 SF • 3,000 to 3,500 SF • 3,500 to 4,000 SF • 4,000 to 5,000 SF • 5,000 to 10,000 SF • 10,000 to 15,000 SF

