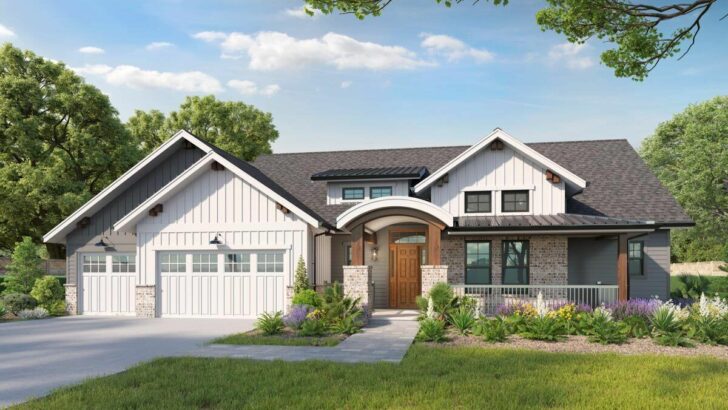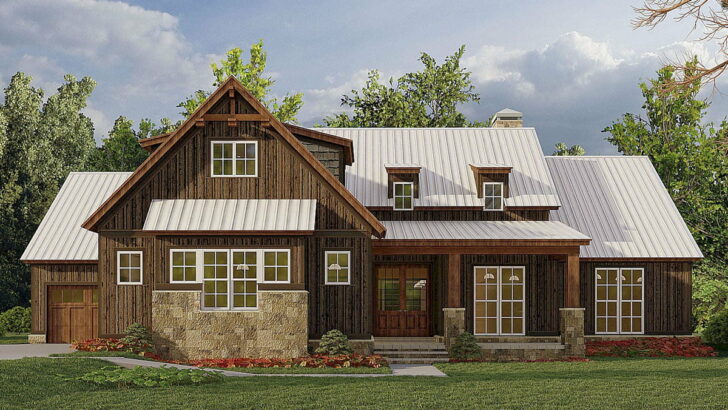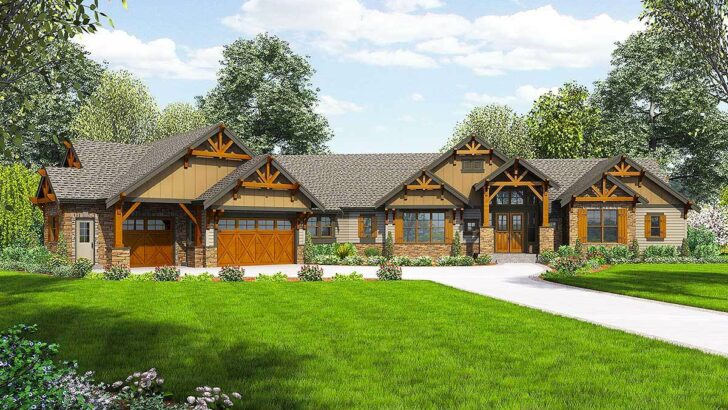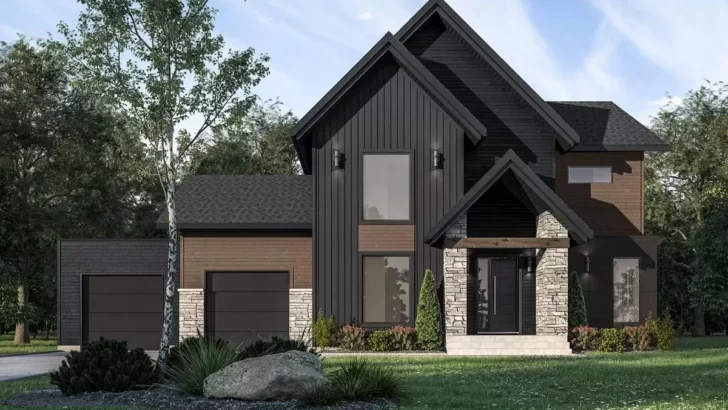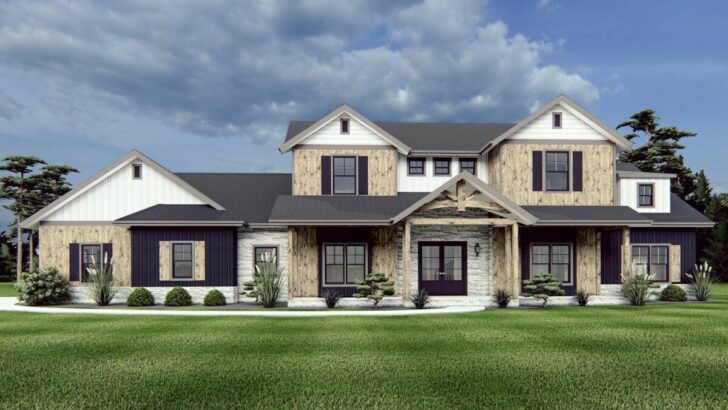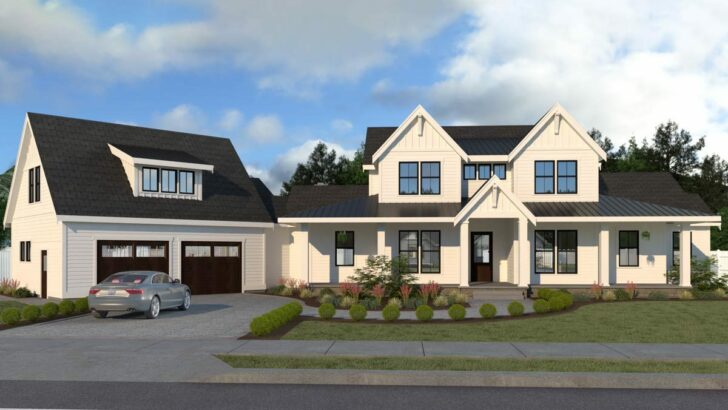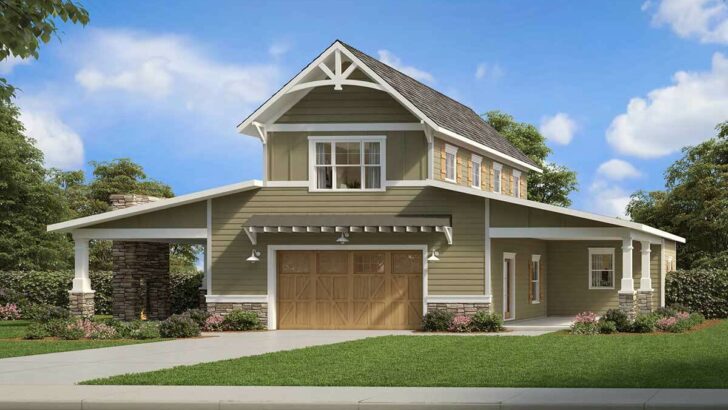
Specifications:
- 3,661 Sq Ft
- 3 Beds
- 3.5+ Baths
- 1 Stories
- 3 Cars
Ahoy, reader!
Let me introduce you to a coastal Mediterranean paradise that we could only dream of, until now. Join me on a virtual stroll through this magnificent abode, where a melding of architecture and nature sets the scene for some truly sublime indoor-outdoor living.
Grab your sun hats and espressos – we’re off to the sunny Mediterranean!
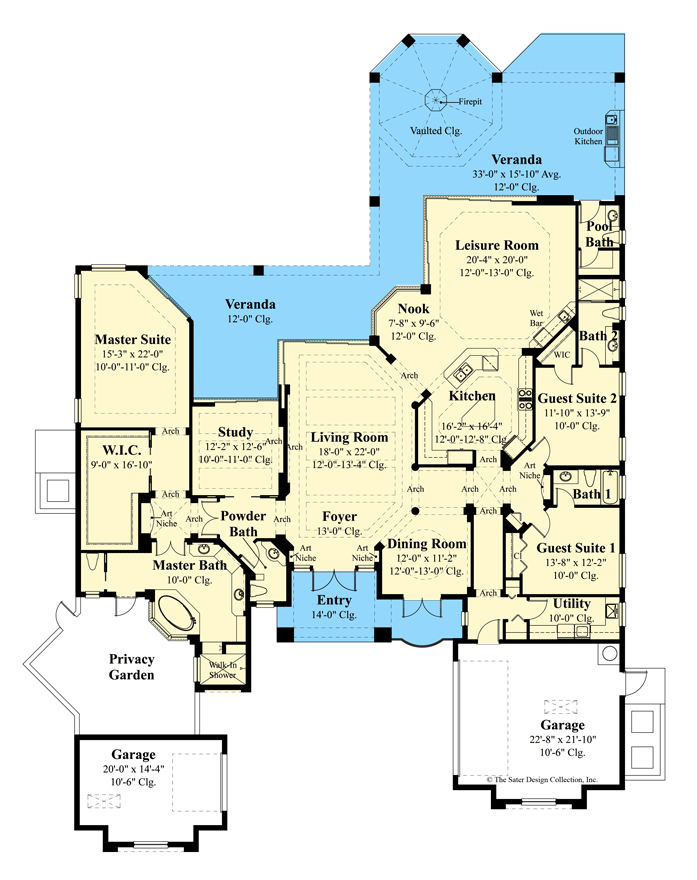
Related House Plans
On paper, our Coastal Mediterranean House Plan reads like an architect’s fantasy: it’s a sprawling 3,661 square-foot oasis with three inviting bedrooms, three luxe bathrooms, and a dash of bonus luxury with a powder room and a pool bath.

And as we all know, size matters – in houses, anyway. And this one is the real estate equivalent of Hercules, but with way better style.

Now, while this may seem like your standard deluxe housing layout, the magic really begins when you step inside this coastal wonderland. And by step inside, I mean stepping through retreating glass walls that fluidly dissolve the barrier between the indoors and the sublime coastal outdoors.
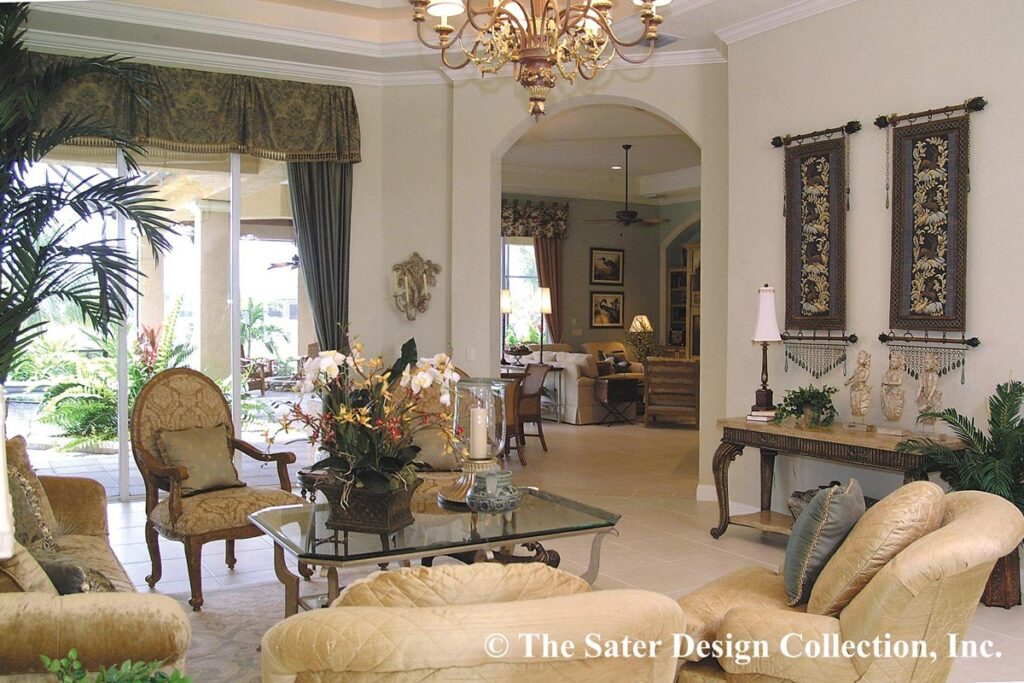
The study, living, and leisure rooms spill out onto an expansive veranda, where your sun-kissed dreams can bloom in the caress of the Mediterranean breeze.
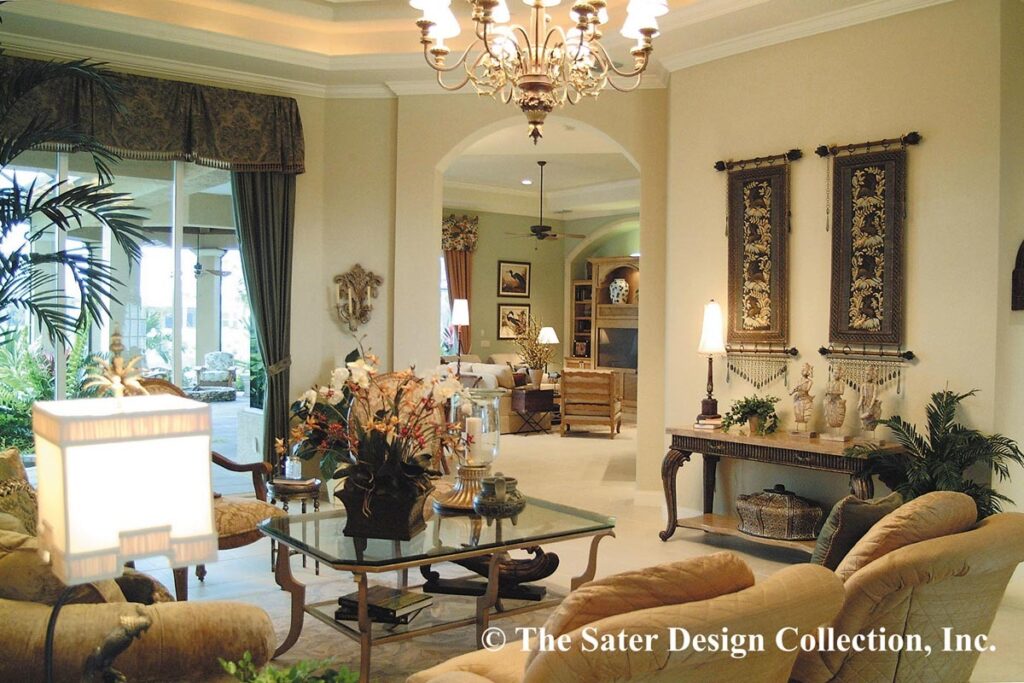
Ah, the veranda! This isn’t your average porch, folks. Oh no, it’s a veritable outdoor kingdom, meandering its way around the property. This veranda is an octopus with an octagonal gazebo for a heart – only a heck of a lot more stylish than a real octopus.
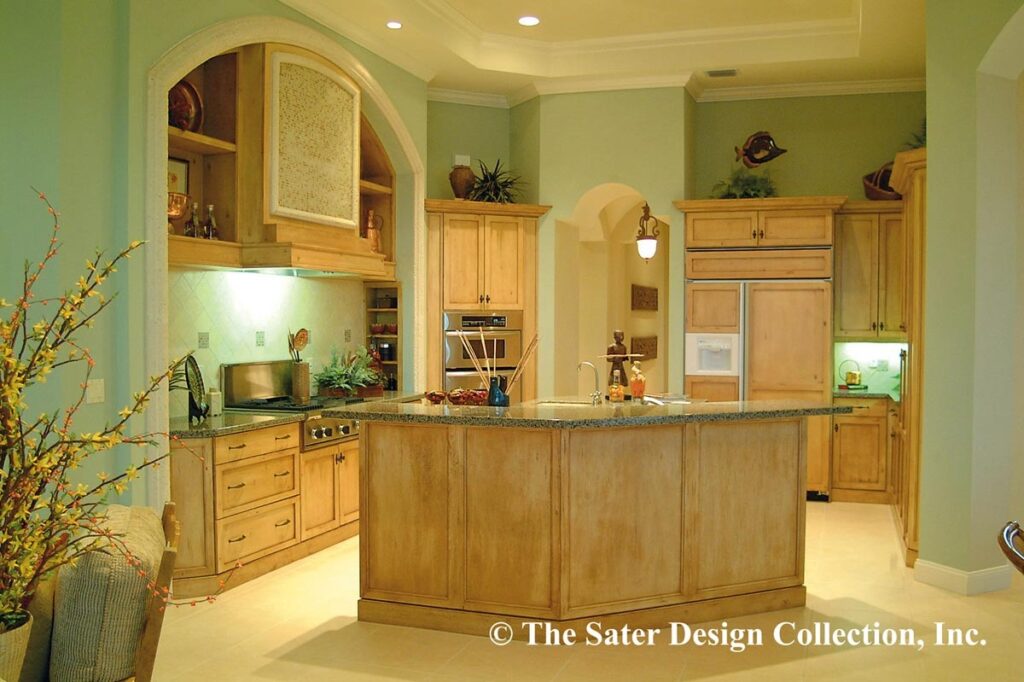
Picture an enchanting stone fire pit right at the center of this gazebo – a stage for you to create memorable nights of laughter, stories, and maybe even a bit of romance, all under a starlit sky.
Related House Plans
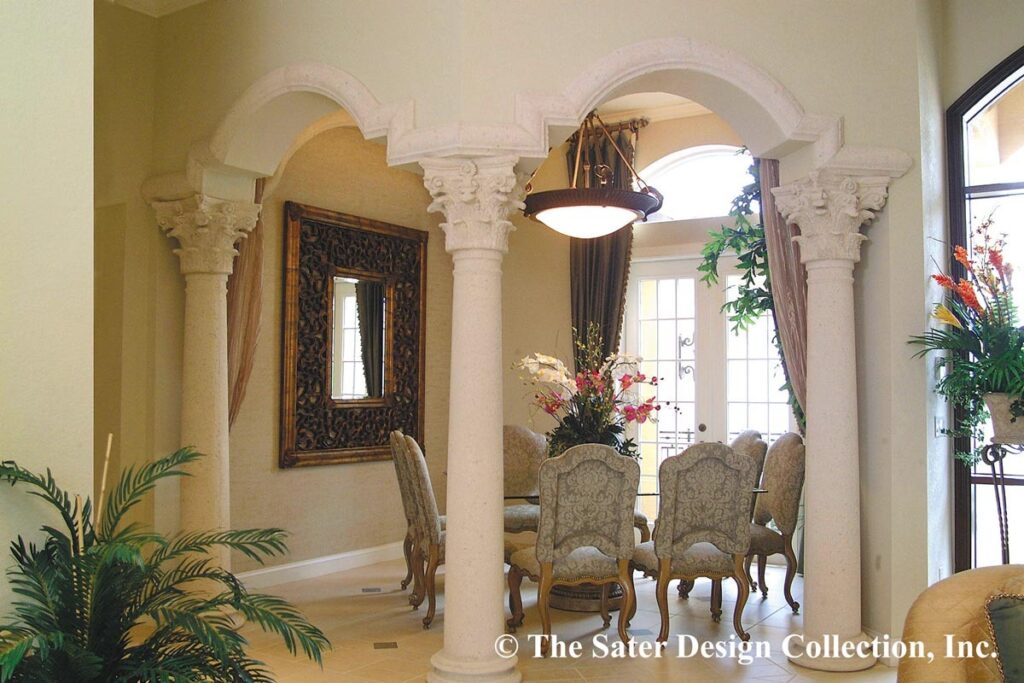
But let’s go back indoors, shall we? Or maybe we’re already indoors. With this house plan, it’s sometimes hard to tell!

Sashay into the kitchen and be ready for your jaw to drop. With two islands (yes, two!) and a large range, this isn’t a kitchen. It’s a kitchen empire where you can unleash your culinary ambitions. To all the aspiring Nigellas and Gordons out there, this is your haven, your sanctuary.
Need to serve up some libations for your guests? No worries, just retreat to the leisure room which conveniently comes with a wet bar. Making cocktails just got a whole lot more fun!
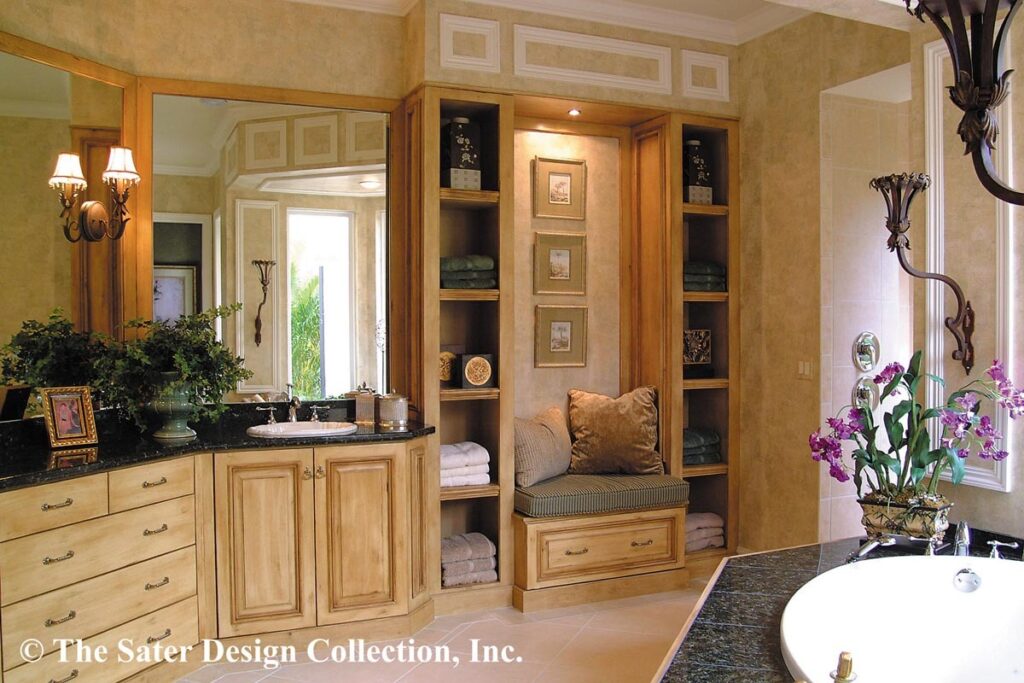
When the day is done, and the last cocktail has been served, saunter over to the left wing of the home to the master suite. This isn’t just a bedroom; it’s your personal sanctuary, sharing space with a quiet study for those moments of introspection.
Luxurious is the word for this suite with its roomy walk-in closet, and a bathroom that’s more of a personal spa. And if you thought we were done, hold on to your hats because there’s a private garden off the master bath, waiting to be your personal Eden.
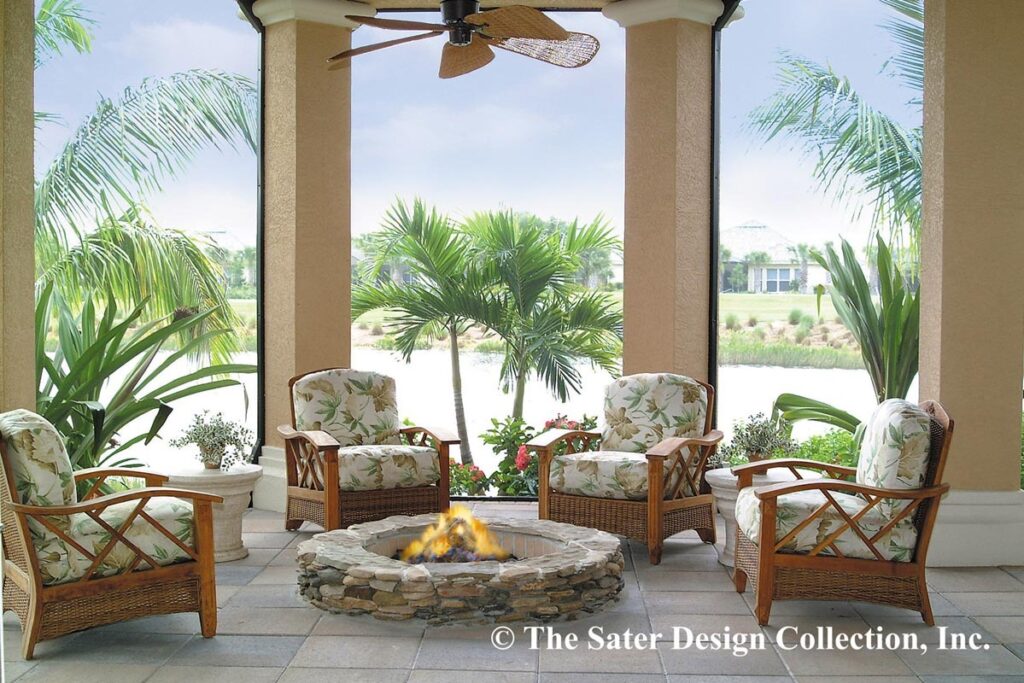
Off the foyer, a formal dining room awaits your presence. The laughter of friends, clinking of glasses, and clattering of cutlery on plates will fill the room as your dinner parties become the stuff of neighborhood legend. As for your guests, they won’t feel left out.
Two thoughtfully designed guest suites complete this floor plan, allowing them to experience a bit of your everyday luxury.

In the end, our Coastal Mediterranean House Plan isn’t just about numbers and blueprints; it’s about a way of life. A life where the outdoors is as much a part of your home as your favorite armchair. Where everyday life is kissed by the coastal sun and the sea breeze.
So, are you ready to embrace the Mediterranean dream and make this house plan your reality? I hope so, because this coastal haven is waiting for you, and it’s every bit as glorious as you imagine.
Plan 340070STR
You May Also Like These House Plans:
Find More House Plans
By Bedrooms:
1 Bedroom • 2 Bedrooms • 3 Bedrooms • 4 Bedrooms • 5 Bedrooms • 6 Bedrooms • 7 Bedrooms • 8 Bedrooms • 9 Bedrooms • 10 Bedrooms
By Levels:
By Total Size:
Under 1,000 SF • 1,000 to 1,500 SF • 1,500 to 2,000 SF • 2,000 to 2,500 SF • 2,500 to 3,000 SF • 3,000 to 3,500 SF • 3,500 to 4,000 SF • 4,000 to 5,000 SF • 5,000 to 10,000 SF • 10,000 to 15,000 SF

