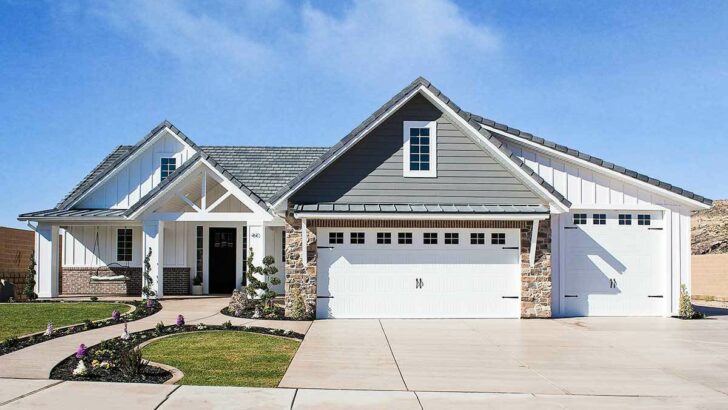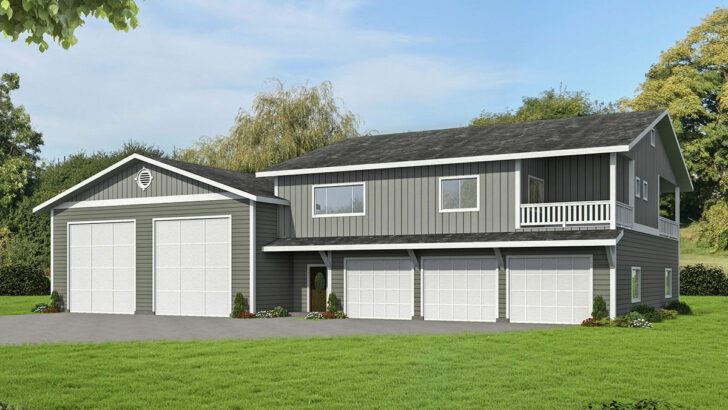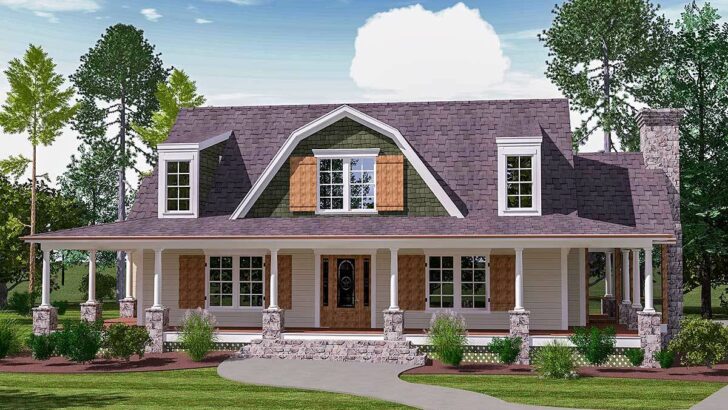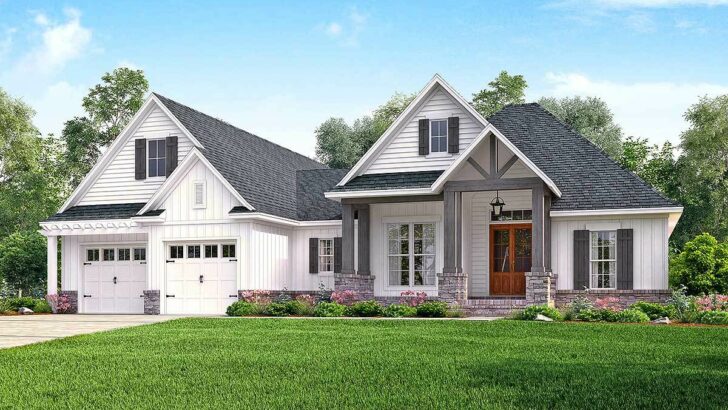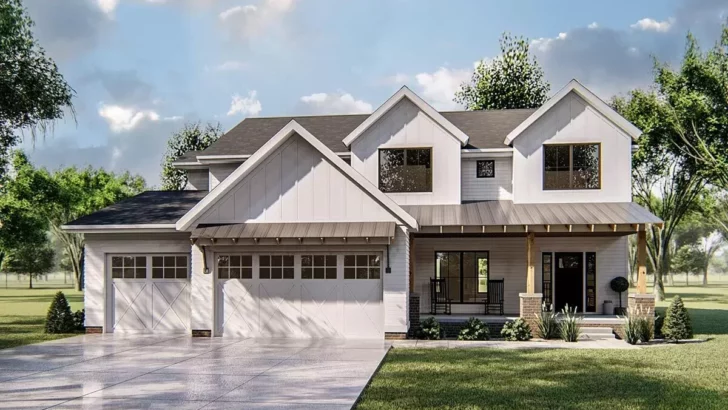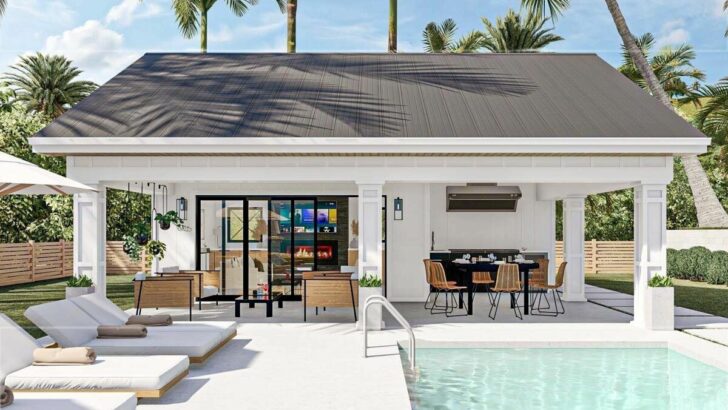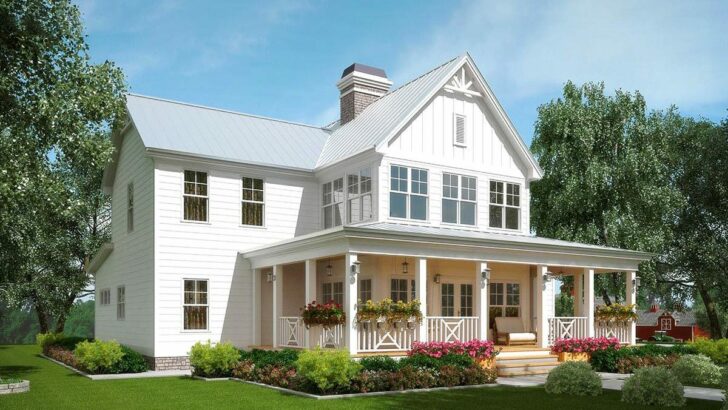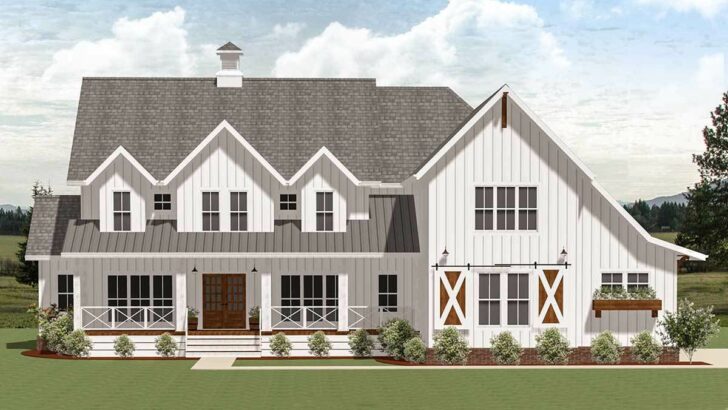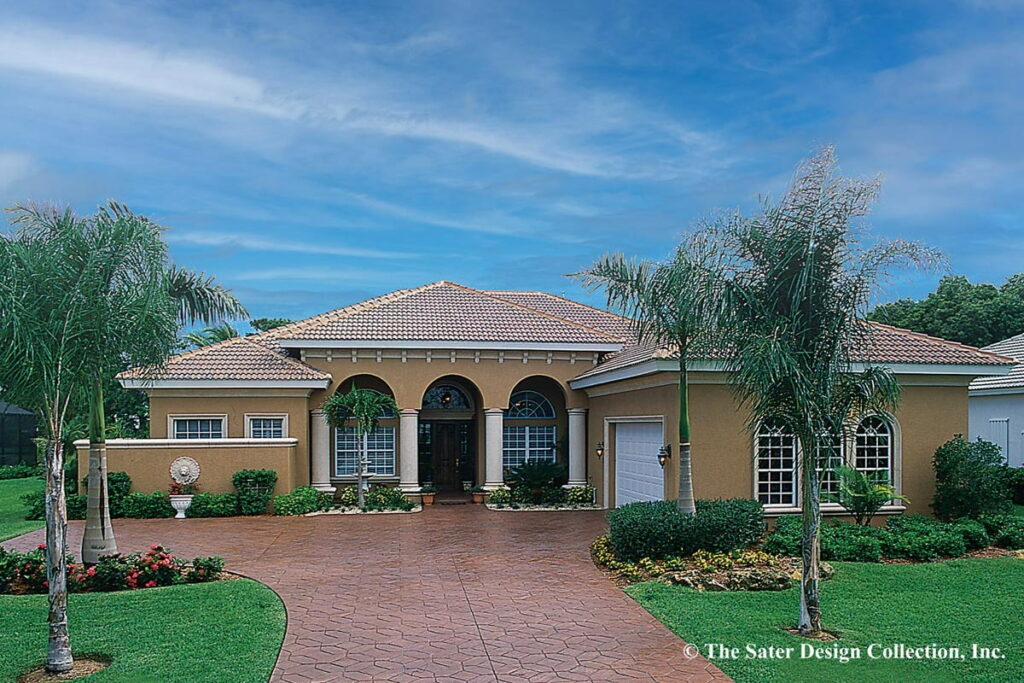
Specifications:
- 2,907 Sq Ft
- 3 Beds
- 2.5 Baths
- 1 Stories
- 2 Cars
Good day, home design enthusiasts!
Let’s take a magic carpet ride through a fascinating, Mediterranean-inspired abode – a one-story marvel that masterfully marries indoor and outdoor living, making you question where your living room ends and your lanai begins.
Intrigued?
Strap in, we’re diving into the world of architectural grandeur!
Related House Plans
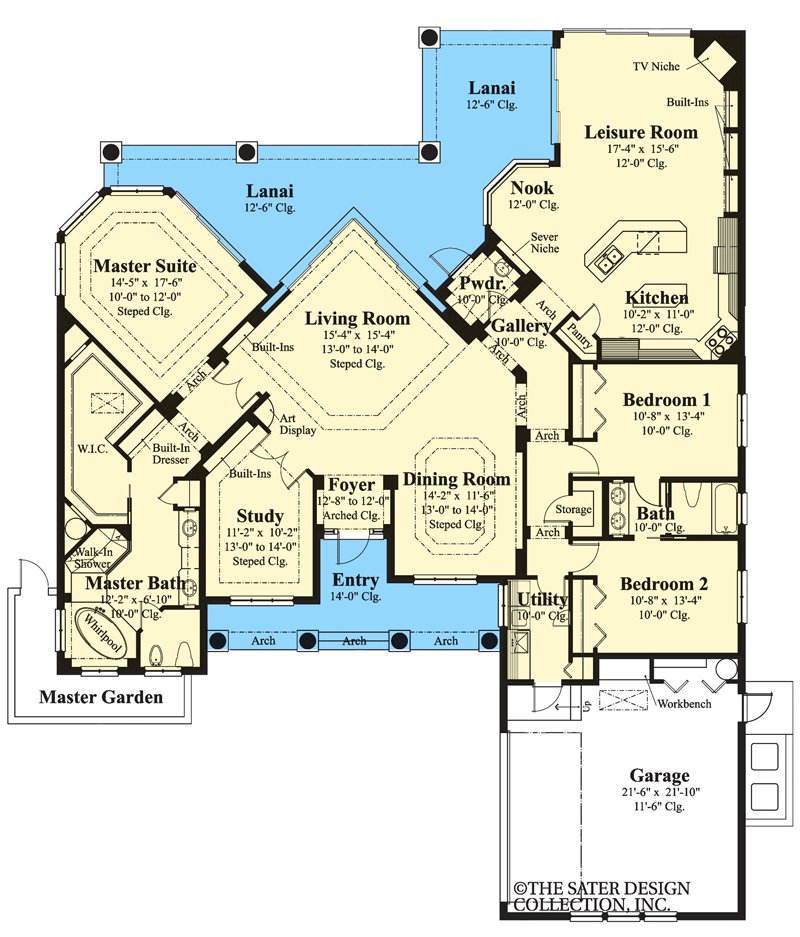
This 2,907 square foot beauty sprawls out luxuriously on a single level, basking in the glory of its own Mediterranean grandeur. Don’t you just love how one story homes keep things intimate, making hide and seek with the kids a tad bit easier?
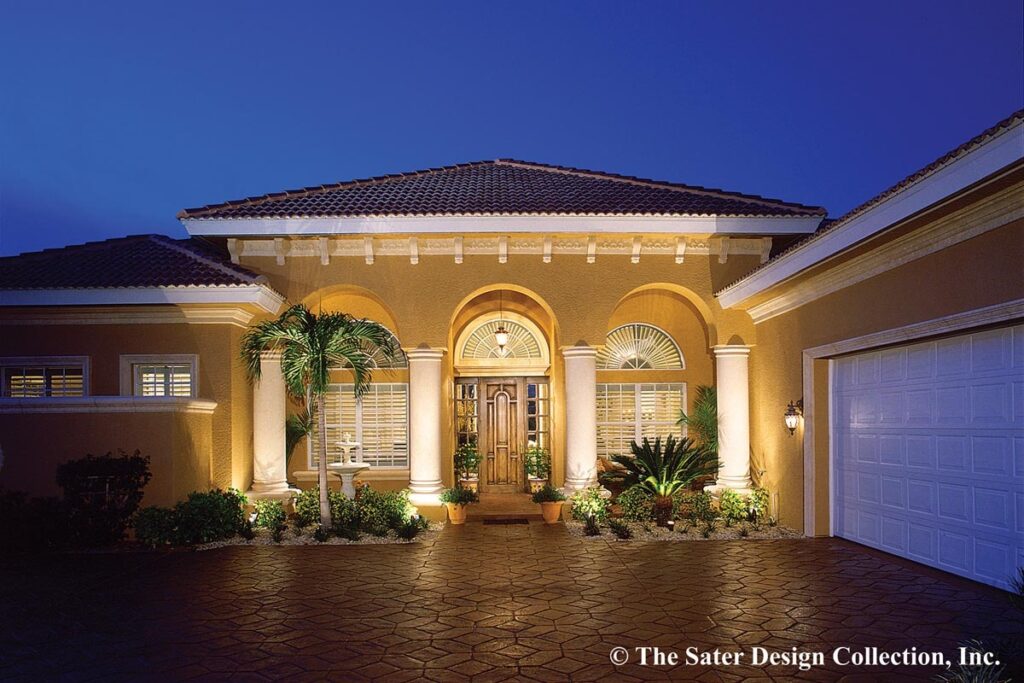
Me too! Oh, and speaking of kids, with three spacious bedrooms and 2.5 decadently designed bathrooms, there’s plenty of space for little feet to roam and grow.
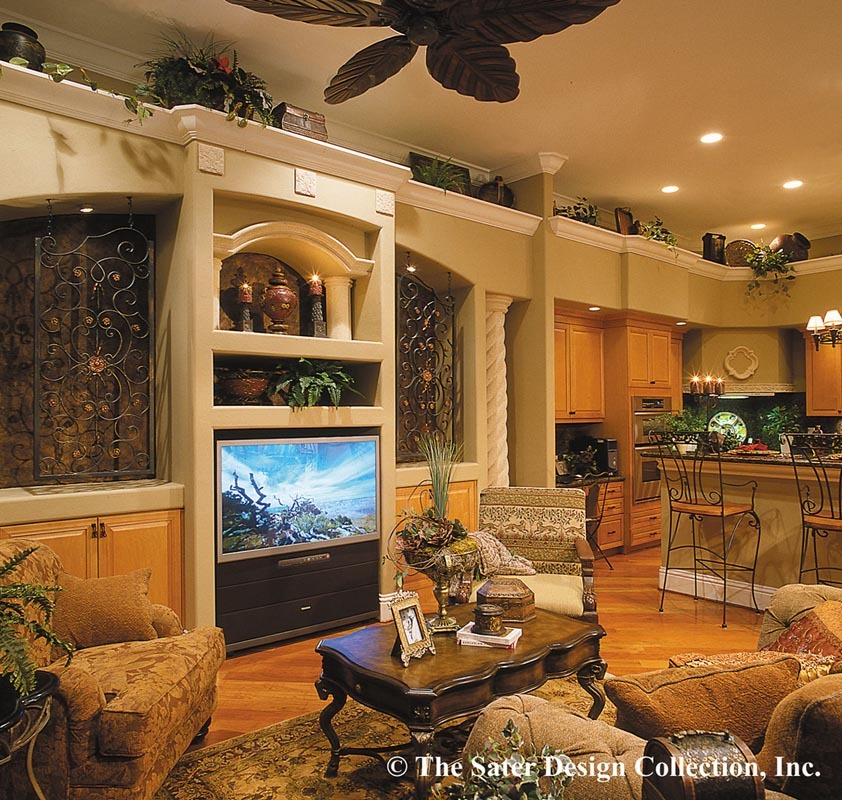
At the heart of our Mediterranean gem, a triple arched entry stands proud, donning a classic stucco finish with banded detail. The southern belle of home entries, if you ask me. Nothing screams “welcome home, y’all” like a touch of southern charm wrapped in Mediterranean sophistication.
Step inside and you’re greeted by an open floor plan that stretches out like a cat in the sun, leaving no corner uncaressed by the warm, natural light. Formal spaces strut their stuff in grand fashion, yet there’s a wonderful sense of warmth and intimacy that gives a friendly nod to family living.

Your first rendezvous with this indoor-outdoor fusion is in the living room. Corner pocket sliding glass doors beckon the outdoors in, transforming your living room into an extension of the lanai.
Related House Plans
Can you imagine? Open your doors and the outdoors rolls in like a welcomed house guest. You’re not just looking at the great outdoors; you’re living in it!

The living spaces are thoughtfully designed, exuding a warmth that’s as inviting as a freshly baked pie on a windowsill. For those with culinary aspirations, the kitchen is your playground.
With an angled counter, a center island (because everyone needs their personal kitchen island), and sophisticated appliances, you’ll be whipping up meals that would make Gordon Ramsay do a double take.

The dining room and formal living room are your stage, providing a setting that’s more opulent than a royal banquet.
You can almost hear the gasps of admiration from your guests as they take in the deep coffer in the dining room, embracing your fine art and furniture as if they were curated for a museum.
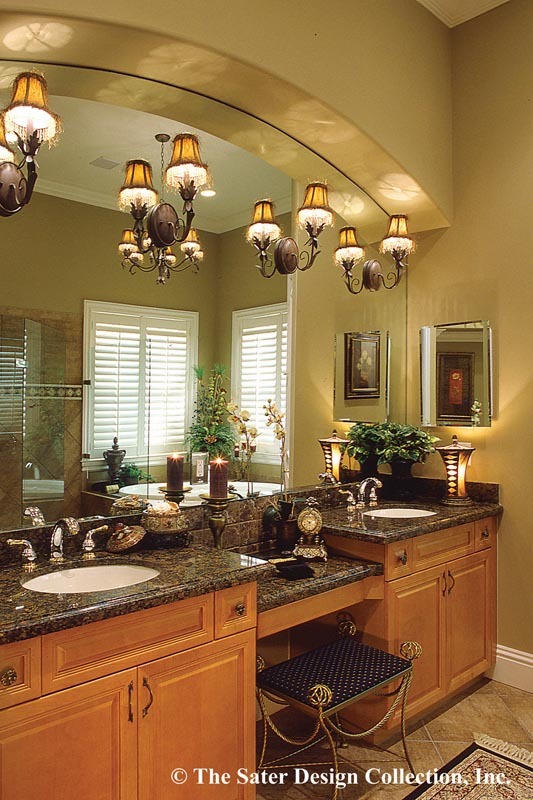
And just when you think it couldn’t get better, the living room strikes a pose with built-in bookshelves adding a special touch of elegance. Books, trinkets, your collection of holiday cards – everything finds a home here.
But, what about when you need to escape from the world? Enter the master retreat, tucked away like a secret garden.

Strategically distanced from the main living spaces and secondary bedrooms, this sanctuary ensures your privacy is protected like a guarded treasure.
The master retreat boasts sliding glass doors to the lanai, a private garden for when you need a conversation with nature, a generous walk-in wardrobe to house your fashion collection, and a luxurious bath that pampers and rejuvenates you. It’s like having your personal spa right at home!
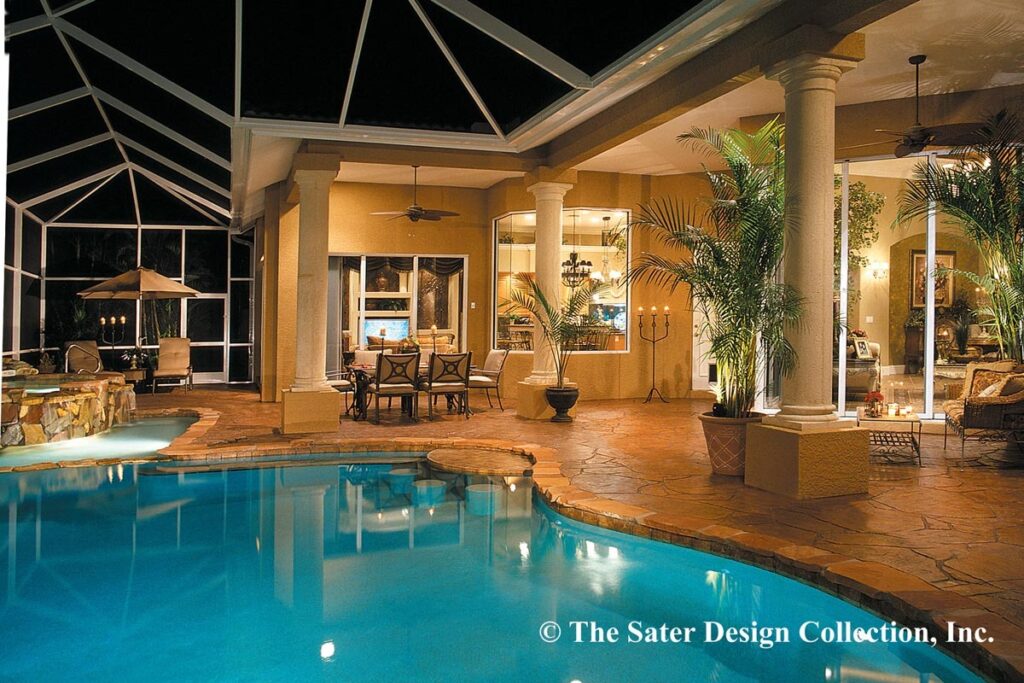
This one-story Mediterranean home is the epitome of indoor-outdoor living, a tribute to traditional Southern charm, and a nod to opulent living. It’s a house that’s not just built with bricks and mortar but thoughtfully crafted with love and foresight.
This isn’t just a house plan; it’s a blueprint for a lifestyle that celebrates the harmonious balance of nature, luxury, and warmth. So, dear readers, are you ready to step into your Mediterranean dreams? Let’s keep the adventure alive in our next architectural exploration!
Plan 340072STR
You May Also Like These House Plans:
Find More House Plans
By Bedrooms:
1 Bedroom • 2 Bedrooms • 3 Bedrooms • 4 Bedrooms • 5 Bedrooms • 6 Bedrooms • 7 Bedrooms • 8 Bedrooms • 9 Bedrooms • 10 Bedrooms
By Levels:
By Total Size:
Under 1,000 SF • 1,000 to 1,500 SF • 1,500 to 2,000 SF • 2,000 to 2,500 SF • 2,500 to 3,000 SF • 3,000 to 3,500 SF • 3,500 to 4,000 SF • 4,000 to 5,000 SF • 5,000 to 10,000 SF • 10,000 to 15,000 SF

