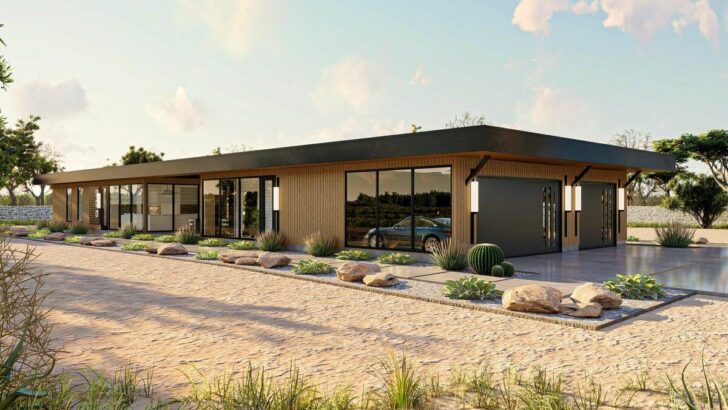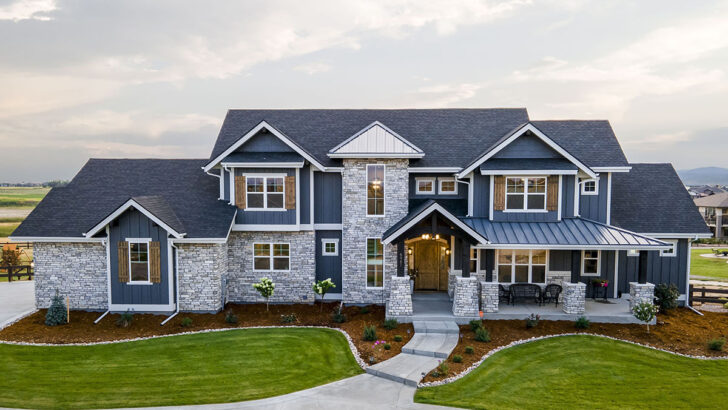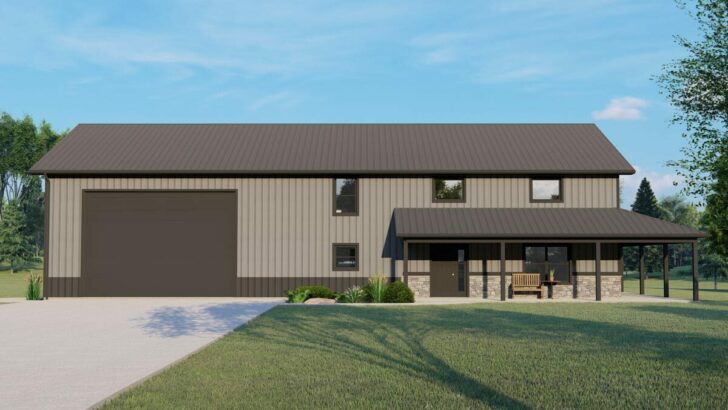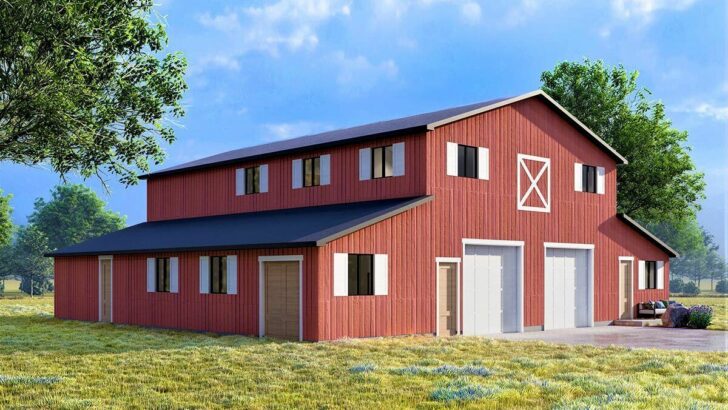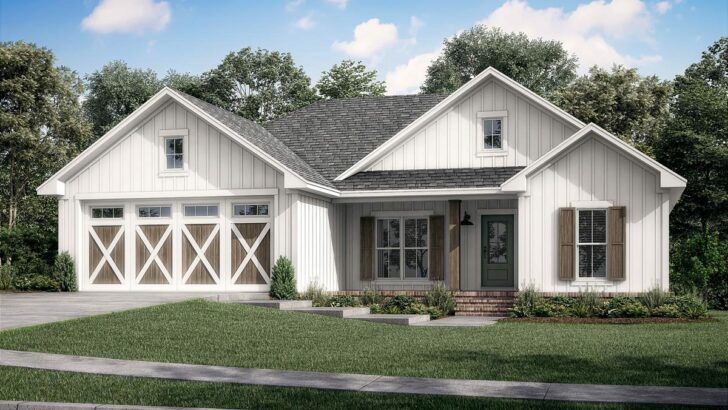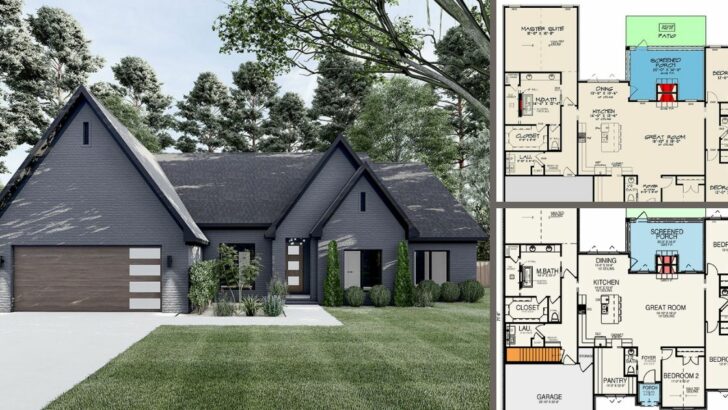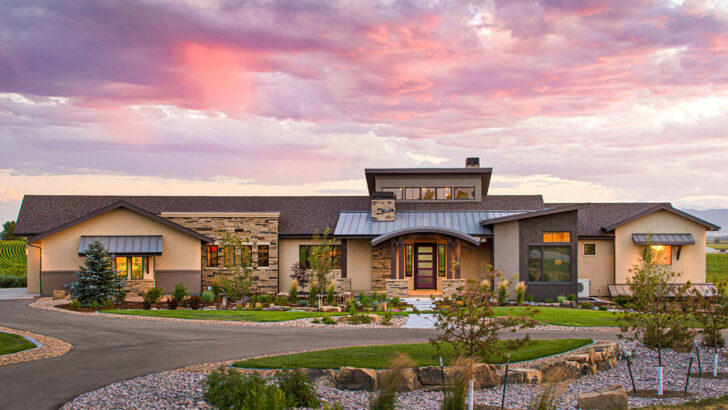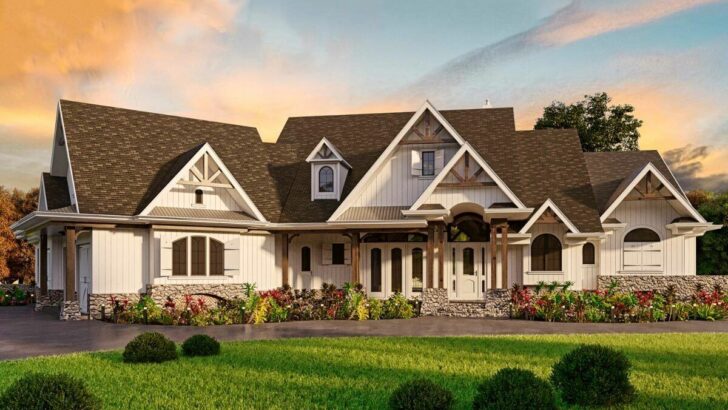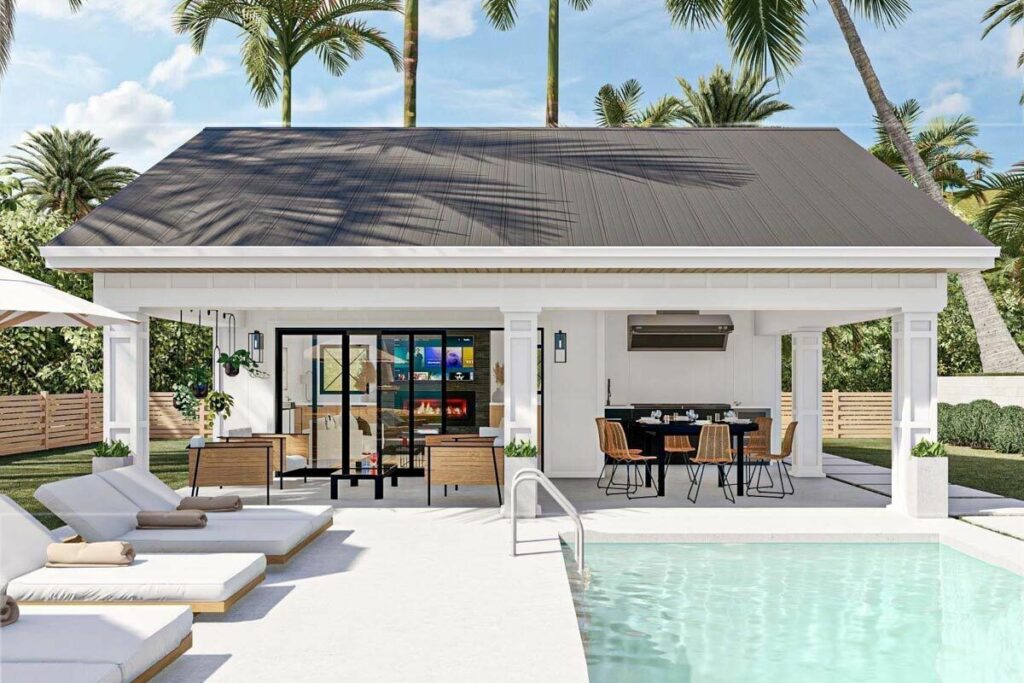
Specifications:
- 295 Sq Ft
- 0.5 Baths
- 1 Stories
Ah, the pool house.
Not just a fancy shed where you stash your inflatable flamingo, but a haven of relaxation and style.
I stumbled upon a pool house plan that’s more than just a place to dry off and change.
It’s a tiny, yet grand statement of living the good life, and I’m here to spill all the details in an engaging, friendly manner.
So, grab your favorite beverage, and let’s dive into this little gem that’s big on charm.
Let’s start with the size.
Related House Plans
At 295 square feet, this pool house might sound like a minimalist’s dream, but it packs a punch in functionality and style.
It’s the perfect example of ‘less is more’.
I mean, who needs a ballroom when you’ve got the elegance and efficiency of a space that’s just right?
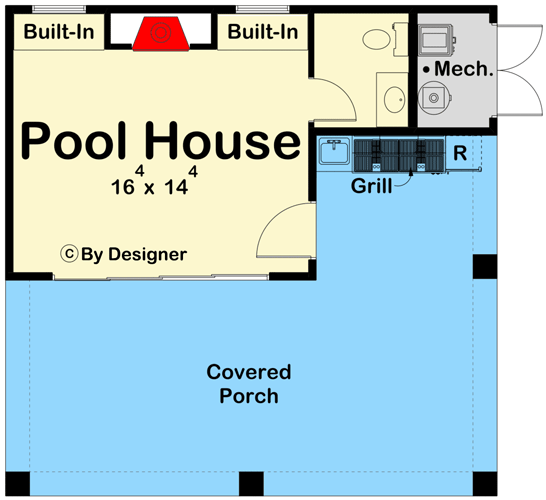
The star of the show is the large, covered porch.
It’s like that one friend who’s good at everything – stylish, welcoming, and always ready for a good time.
Related House Plans
This porch is not just a place to sit; it’s a sanctuary to relish the outdoors without worrying about the weather.
And the fireplace?
Oh, it’s the cherry on top.
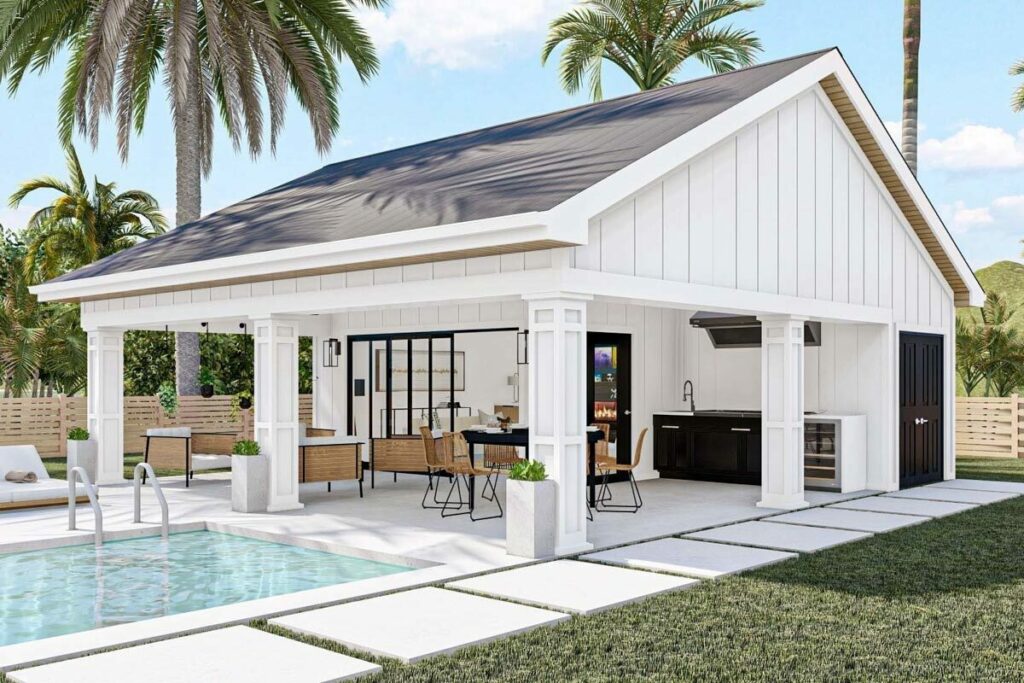
It’s like having a warm hug ready whenever you need it.
Imagine chilling here, marshmallows roasting, and stories flowing. Pure bliss!
This pool house isn’t just a standalone wonder; it’s a chameleon that adapts to your home’s style.
Whether you’re into the handcrafted charm of a Craftsman, the boldness of a New American, or the rustic chic of a Modern Farmhouse, this pool house is like that one friend who gets along with everyone at the party.
Its board and batten siding and standing seam metal roof are not just about looks; they’re about making a statement of timeless elegance.
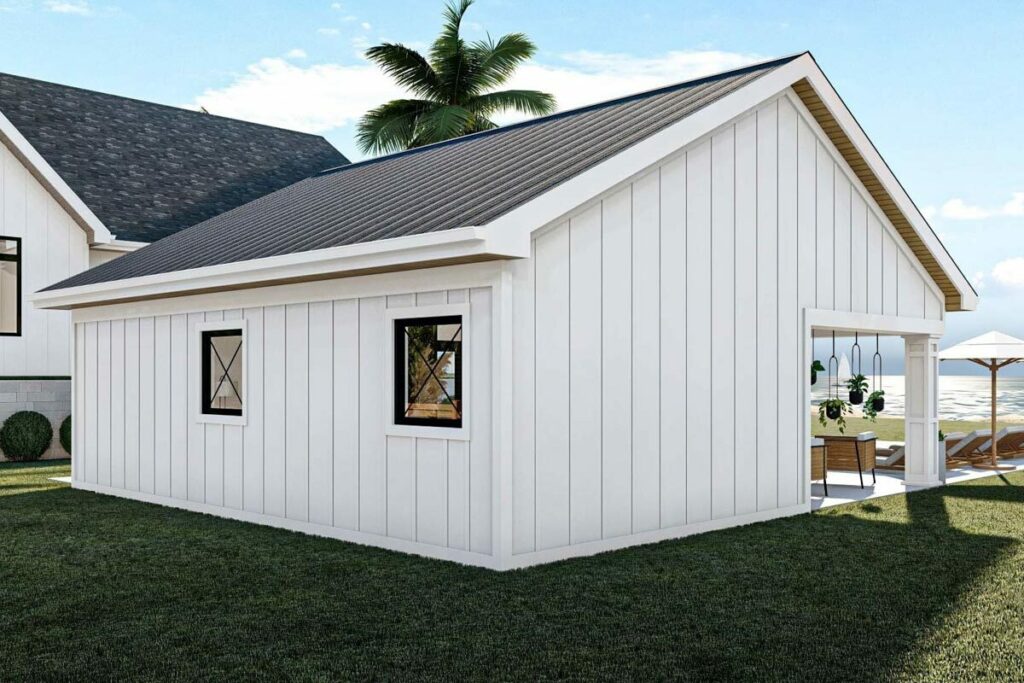
Now, for those who love to cook and entertain, the outdoor kitchen under the covered porch is a dream come true.
It’s like having your own little food festival whenever you want.
With a vent hood, you can grill, fry, or sauté without turning the place into a smokehouse (unless you’re into that smoky flavor, of course).
It’s perfect for those summer barbecues or cozy winter cookouts.
Your guests might just never leave!
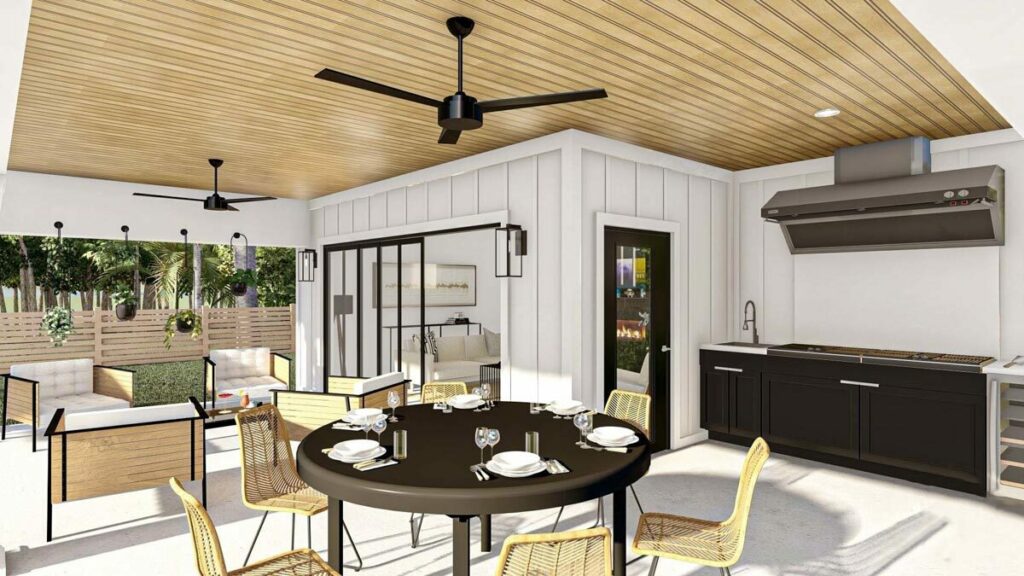
Moving inside, the cozy fireplace flanked by built-in bookshelves is like a warm embrace on a chilly day.
It’s the ideal spot to curl up with a good book or binge-watch your favorite series.
This isn’t just a room; it’s a retreat that whispers, ‘Relax, you’re home now.’
The large sliding glass door that opens up to the covered porch is like a portal to paradise.
It effortlessly blends indoor comfort with outdoor allure, ensuring that you’re always connected to the beauty of your surroundings.

Whether it’s letting in the summer breeze or offering a picturesque view of the snow-covered landscape, this door is your ticket to enjoying the best of both worlds.
Let’s not forget the practicality of a half bath.
Tucked off to the right side of the interior area, it’s like having a little convenience corner.
It’s perfect for quick changes, freshening up, or those emergency ‘I-need-to-go-now’ moments.
And let’s be honest, having a bathroom close to the pool is not just convenient, it’s practically a public service!
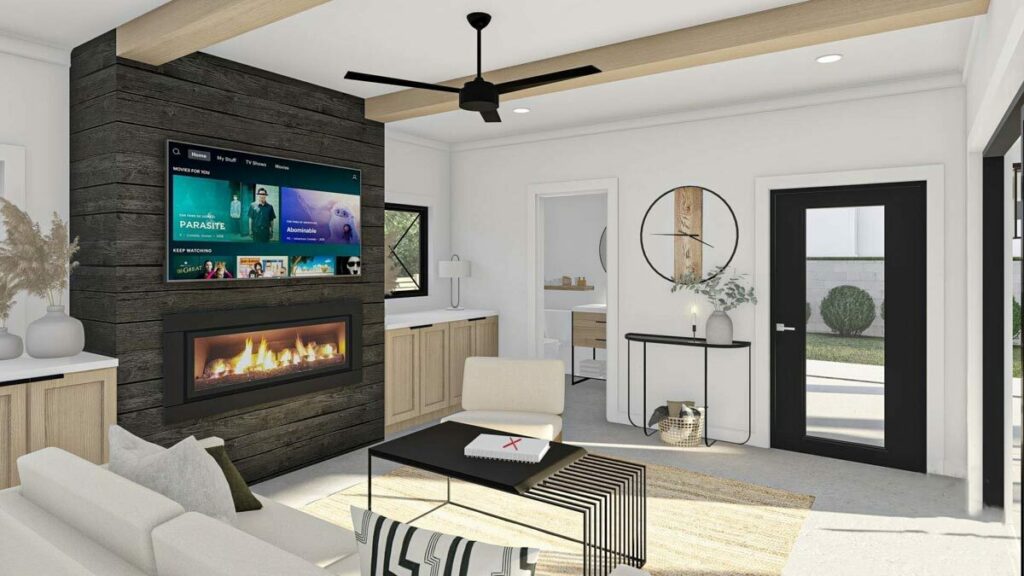
In summary, this pool house plan is more than just a place next to your pool.
It’s a statement of style, a nod to functionality, and a testament to the joys of indoor-outdoor living.
Whether you’re hosting a grand party or enjoying a quiet evening by the fireplace, this pool house is your ticket to making the most of your outdoor space.
So, there you have it.
A 295 square foot wonder that’s big on style, comfort, and functionality.
Whether you’re a social butterfly or a solitude seeker, this pool house is the perfect addition to your home.
It’s not just a building; it’s a lifestyle. And who wouldn’t want a piece of that?
You May Also Like These House Plans:
Find More House Plans
By Bedrooms:
1 Bedroom • 2 Bedrooms • 3 Bedrooms • 4 Bedrooms • 5 Bedrooms • 6 Bedrooms • 7 Bedrooms • 8 Bedrooms • 9 Bedrooms • 10 Bedrooms
By Levels:
By Total Size:
Under 1,000 SF • 1,000 to 1,500 SF • 1,500 to 2,000 SF • 2,000 to 2,500 SF • 2,500 to 3,000 SF • 3,000 to 3,500 SF • 3,500 to 4,000 SF • 4,000 to 5,000 SF • 5,000 to 10,000 SF • 10,000 to 15,000 SF

