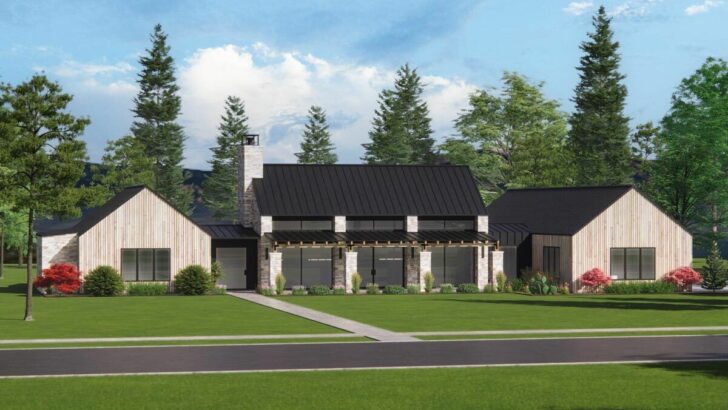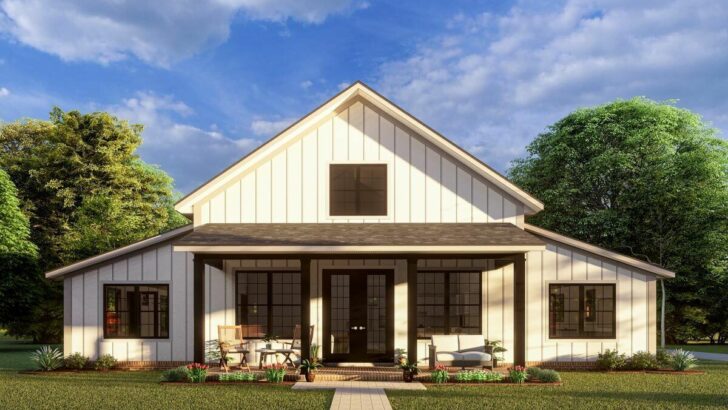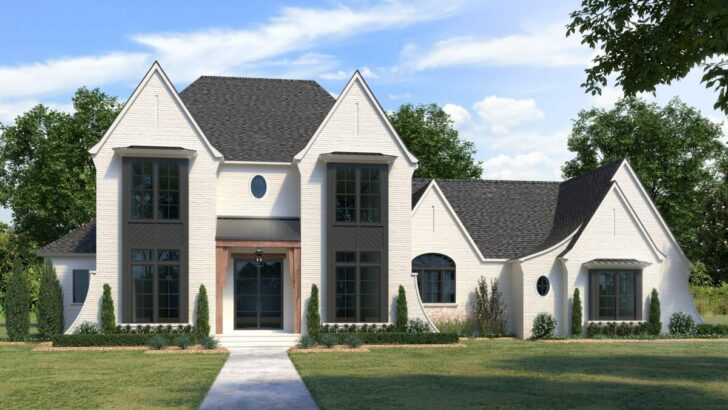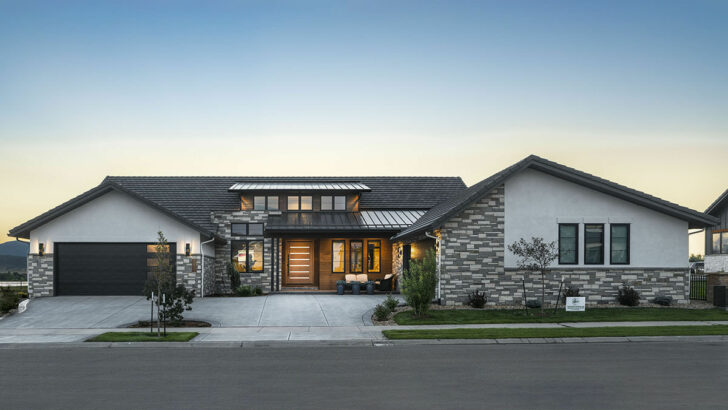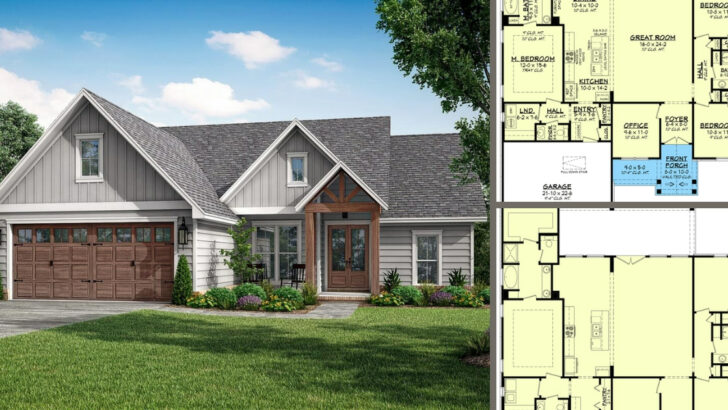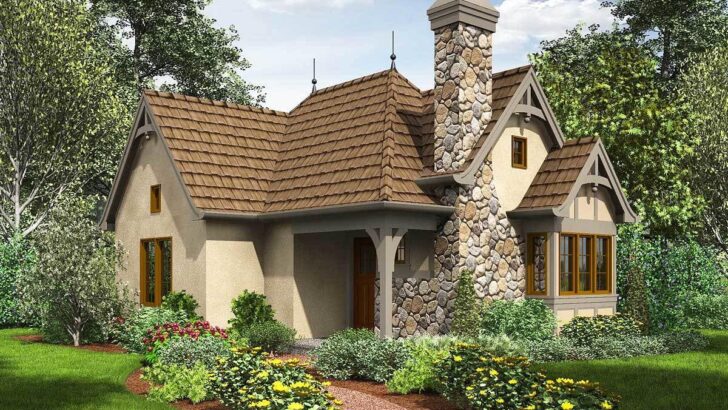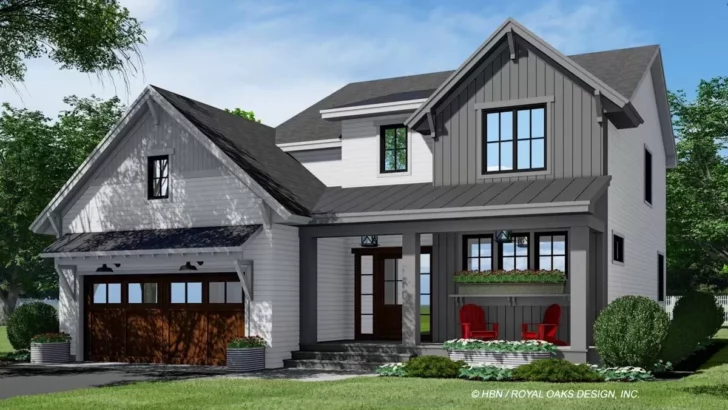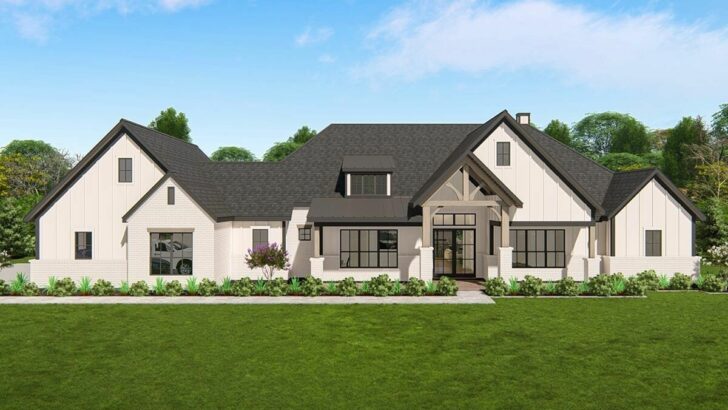
Specifications:
- 2,340 Sq Ft
- 4 Beds
- 3 Baths
- 1 Stories
- 3 Cars
Hey, house hunters!
Ever wanted to live in a home that screams mid-century charm with a twist of Southern cool?
If so, this mid-century modern dogtrot house is your jam. Stick around and let’s take a tour.
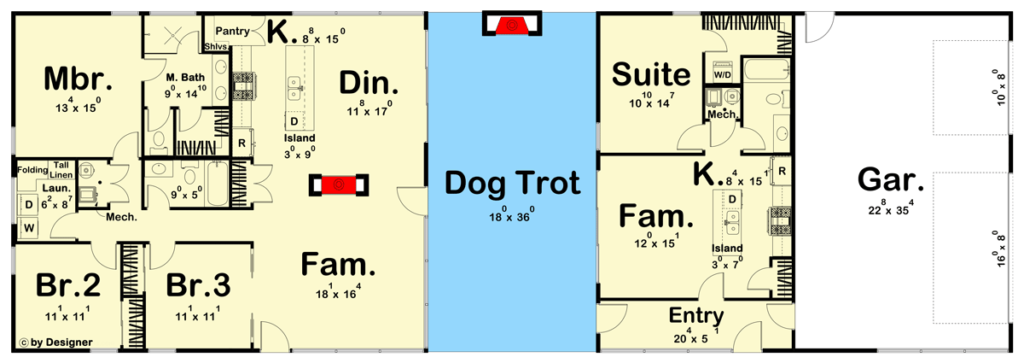

You know how in school, the cool kids always had their own secret handshake? Well, the ‘dogtrot’ in this house plan is like the architectural version of that secret handshake.
Related House Plans

It’s an iconic covered breezeway that splits the house into two segments. It’s the kind of feature that makes people go, “Whoa, you live THERE?”

Imagine an elongated beauty looking like it just walked out of a film set located in the breezy landscapes of Palm Springs, California. That’s this home!

With its contrasting light and dark shades of wood, this house flaunts a look so chic that it might even require its own Instagram account.

And let’s not forget the generous use of glass that lends a splendid touch of modern elegance.

Stepping up to the entryway, you’re met with that stunning dogtrot. And guess what? It comes with a built-in fireplace!

Yup, not just a breezeway – a breezeway with style and warmth. Imagine sipping hot chocolate here during chilly evenings or perhaps having your morning coffee as the day breaks.

On the right, you’ve got all the makings of a bustling family setting: a roomy 3-car garage (because who doesn’t have a bunch of ‘essential’ stuff?), a welcoming entryway, a family room that beckons for Netflix marathons, a sleek kitchen, and the cherry on top, an in-law suite.
Related House Plans

This suite isn’t just for your lovely (or pesky) in-laws, but is perfect for teenagers craving their space, guests, or perhaps your impressive collection of 80s rock vinyl.

Dive left, and there’s more family room goodness, separated by a two-way fireplace. Because why have one fireplace when you can have two?

Right next to this is your dining space, awaiting family dinners, game nights, or heated discussions about which pizza topping reigns supreme.

The kitchen, with its spacious island and walk-in pantry, makes you want to cook. Or, at least, makes you want to order takeout and pretend you did!

Down the hallway, you’ll discover bedrooms that promise the sweetest dreams and bathrooms that guarantee the ultimate relaxation. There’s a shared bathroom for bedrooms 2 and 3.

You’ve also got the laundry room. But the star of the show?

The master suite. It boasts a bathroom so gorgeous it could be on a magazine cover, with double vanities, a separate shower, a toilet area, and a walk-in closet that might just make you believe in love at first sight.

This isn’t just a house; it’s a statement. It’s the kind of place where memories are crafted, laughs are shared, and where you can always find the perfect spot to relax.
Whether you’re chilling in that incredible dogtrot, whipping up a feast in the kitchen, or belting out tunes in the shower of your dreamy master bathroom, this house says one thing: “Welcome Home.”
Plan 623172DJ
You May Also Like These House Plans:
Find More House Plans
By Bedrooms:
1 Bedroom • 2 Bedrooms • 3 Bedrooms • 4 Bedrooms • 5 Bedrooms • 6 Bedrooms • 7 Bedrooms • 8 Bedrooms • 9 Bedrooms • 10 Bedrooms
By Levels:
By Total Size:
Under 1,000 SF • 1,000 to 1,500 SF • 1,500 to 2,000 SF • 2,000 to 2,500 SF • 2,500 to 3,000 SF • 3,000 to 3,500 SF • 3,500 to 4,000 SF • 4,000 to 5,000 SF • 5,000 to 10,000 SF • 10,000 to 15,000 SF

