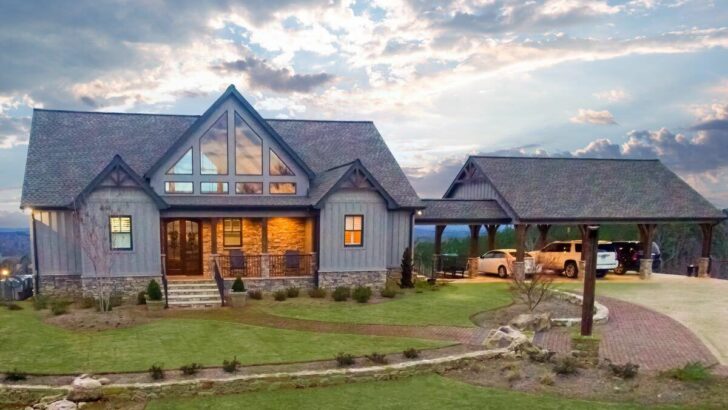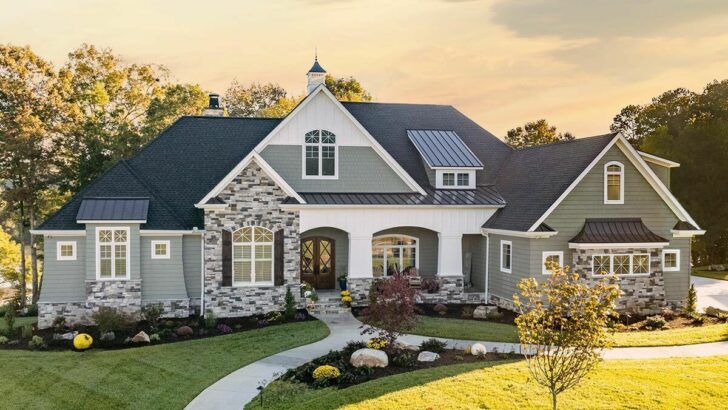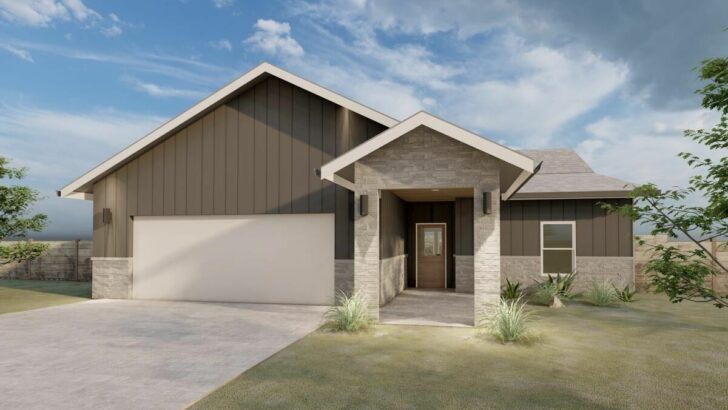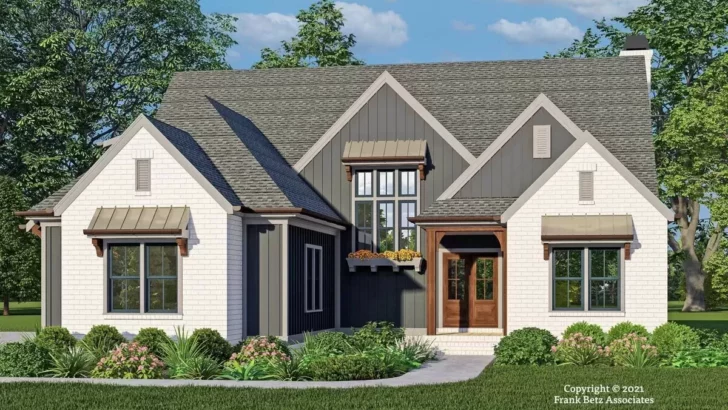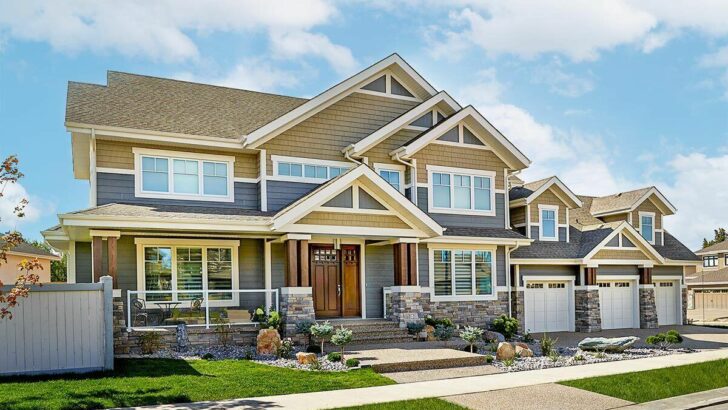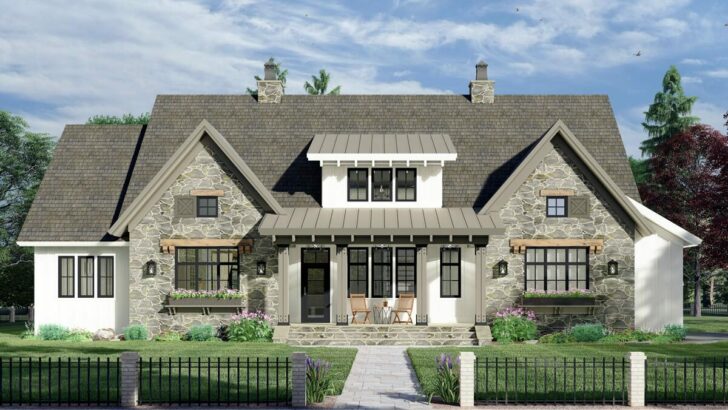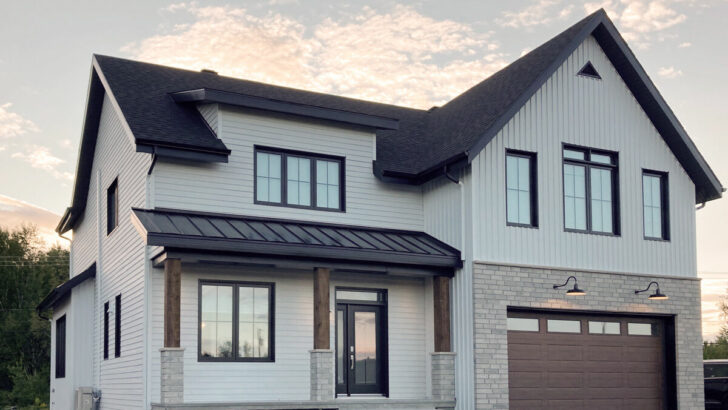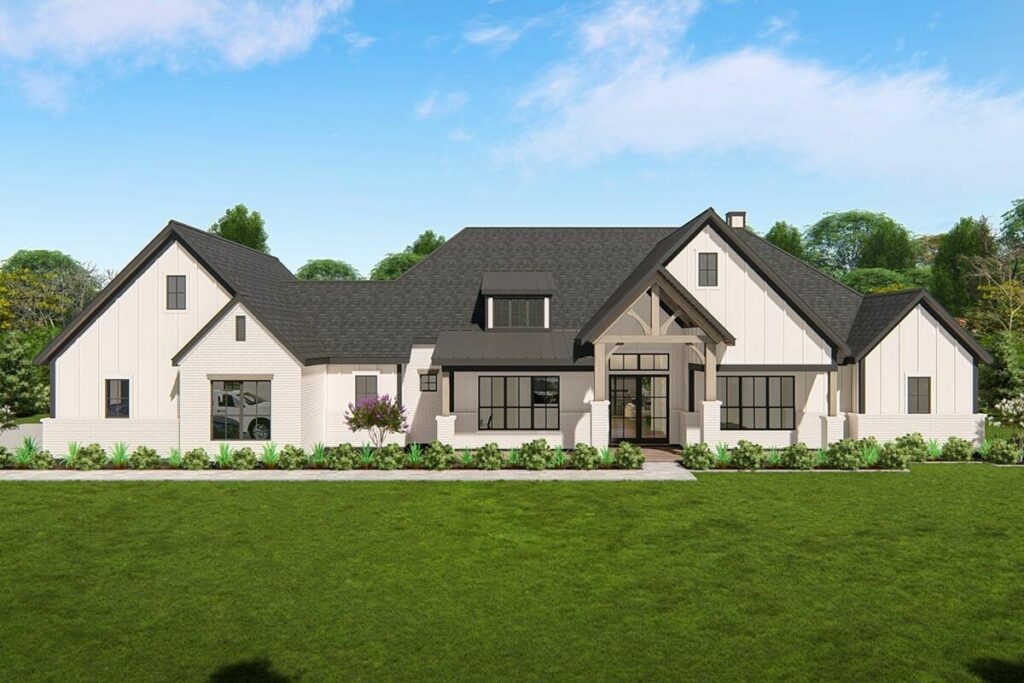
Specifications:
- 4,090 Sq Ft
- 4 Beds
- 4.5+ Baths
- 1 Stories
- 3 Cars
Ah, the joy of house plans!
It’s like daydreaming about a vacation, but instead, you’re plotting where to put your fancy coffee machine and how many throw pillows is too many.
So, let’s dive into the world of this Expanded One-Level New American Craftsman House Plan, which, by the way, sounds like it’s ready for its own reality TV show.
Picture this: a house that looks like it’s been lifted from the pages of a glossy magazine, but with the warmth of your grandma’s living room.
We’re talking about a painted brick façade, board and batten siding, and wood timbers that give off that ‘I’m stylish but also down-to-earth’ vibe.
It’s like the house equivalent of wearing designer shoes with your favorite old jeans.
Related House Plans
Stay Tuned: Detailed Plan Video Awaits at the End of This Content!
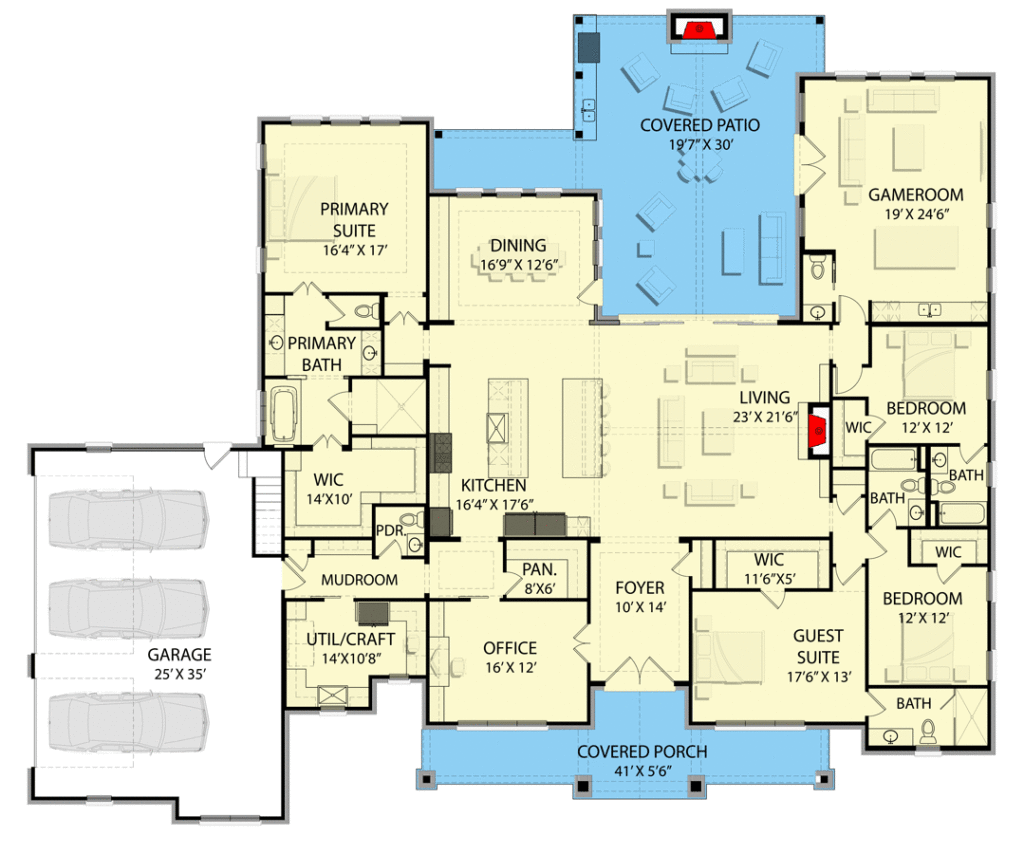
Now, let’s waltz inside.
The shared living spaces in this 4,090 square foot stunner are open to each other, kind of like how your family ignores walls and gathers in the kitchen anyway.
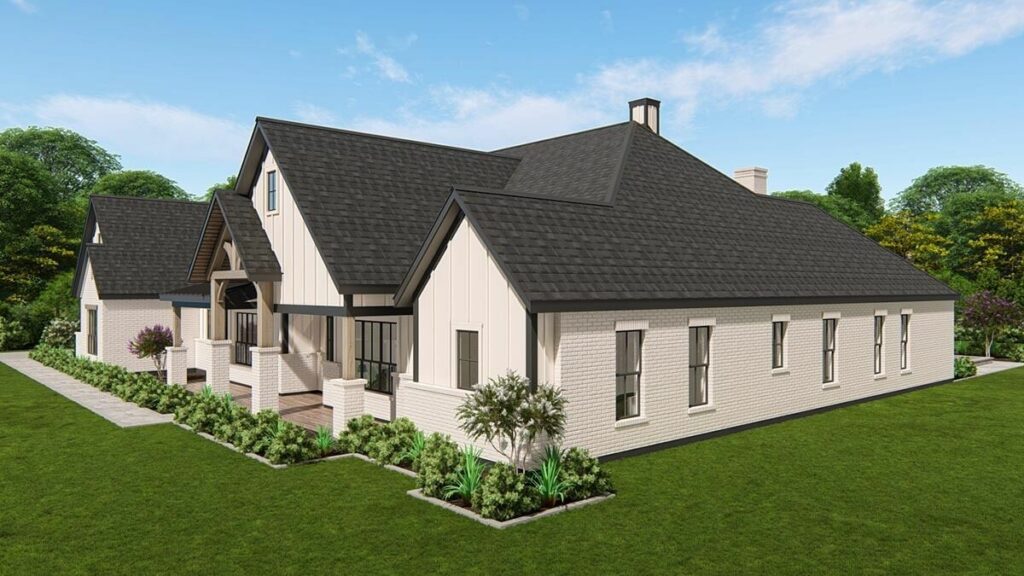
The dining room is the stuff of Pinterest dreams, with three windows creating a bright, airy space where you can pretend to enjoy kale salads.
And let’s not forget the door that leads to a vaulted, covered patio.
Related House Plans
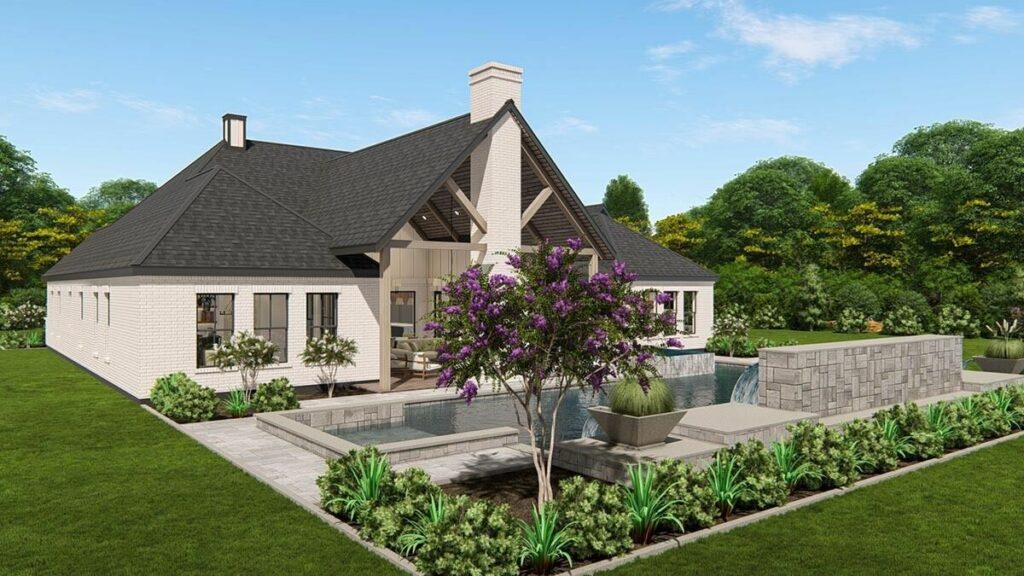
It’s like having an extra living room, but with the added bonus of fresh air and a built-in summer kitchen.
Hello, barbecues and awkward family reunions!
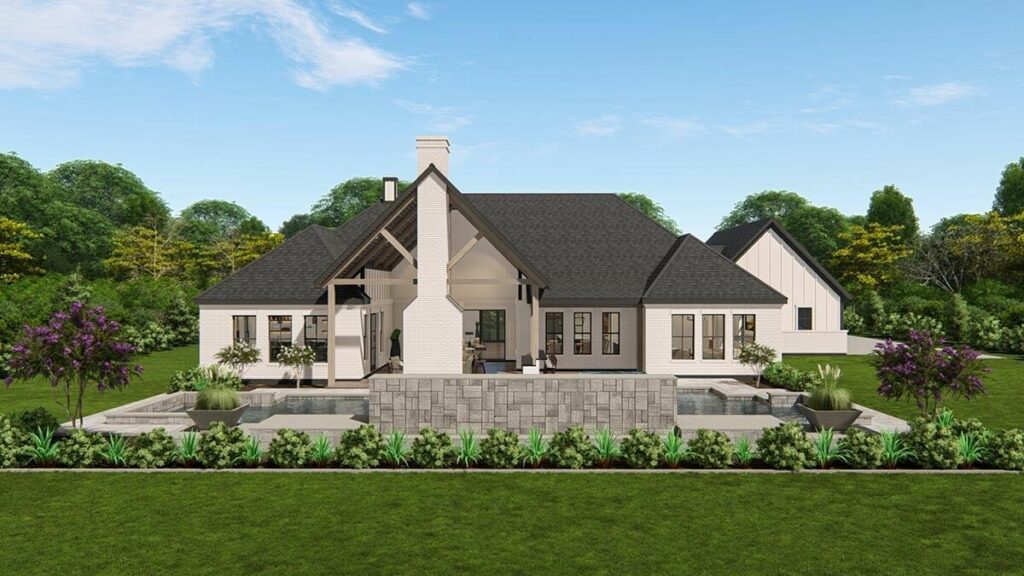
If kitchens could win awards, this one would be giving an acceptance speech.
Two oversized islands (because one is never enough), a walk-in pantry (for all your secret snacks), and views to both the dining and great rooms.
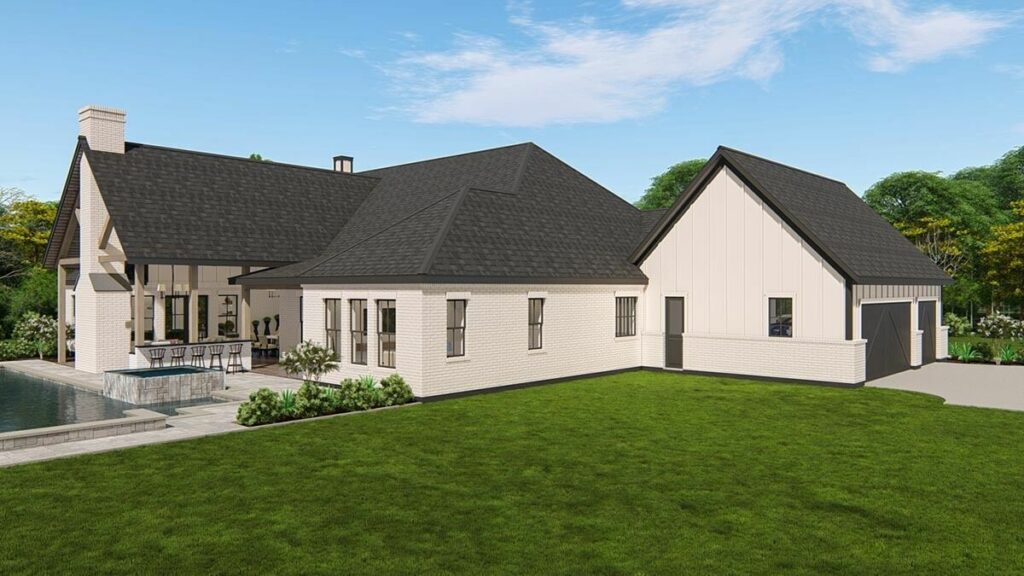
It’s the perfect stage for your cooking show fantasies or just, you know, making mac and cheese at 2 AM.
For those who need to bring work home or just want a space to pay bills while crying softly, there’s a quiet home office.
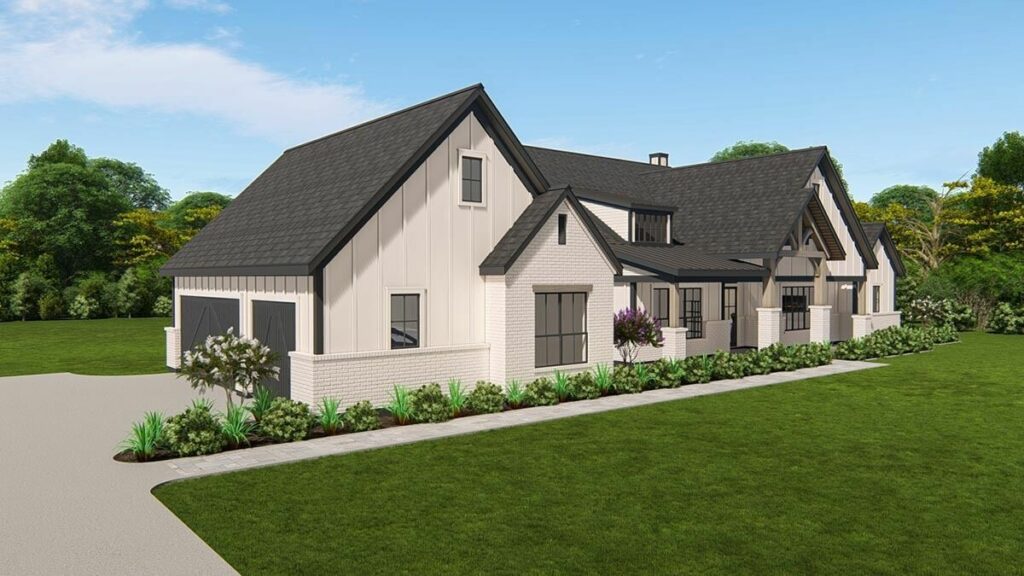
And for the fun part, a game room!
This is where you’ll debate the rules of Monopoly and create memories (or friendly family feuds).
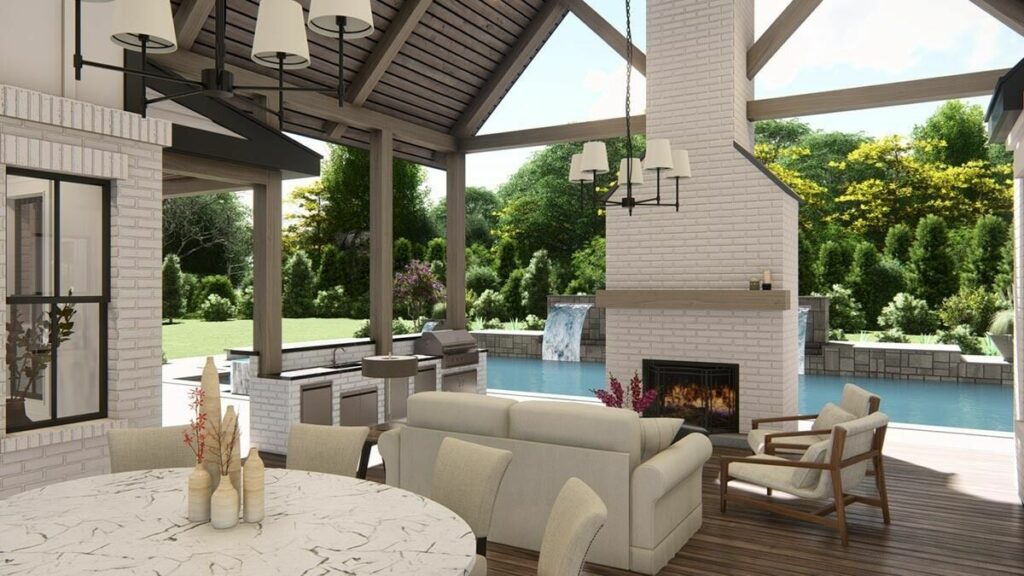
The master bedroom is your escape from the world (or just from the kids).
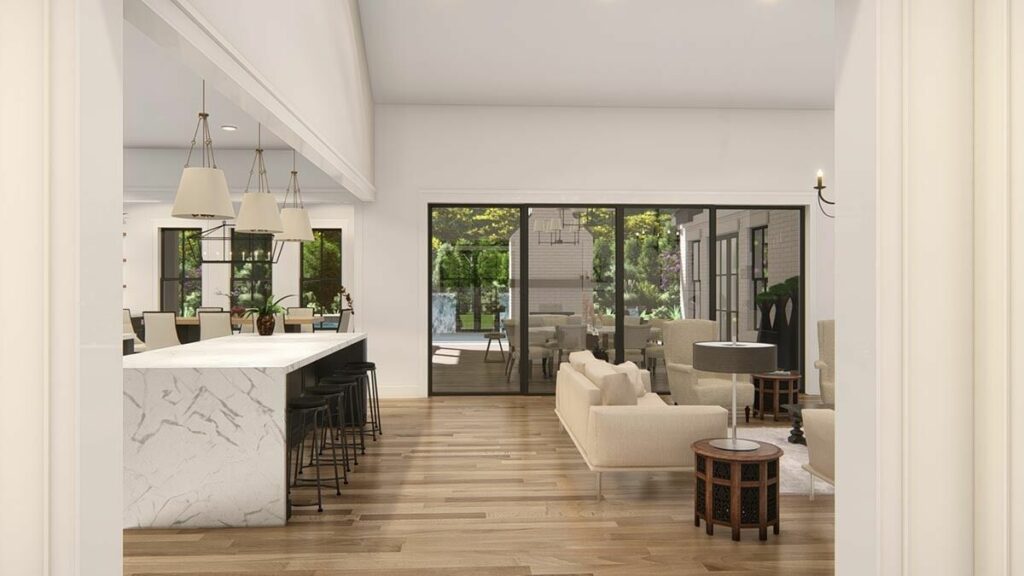
It’s tucked behind the kitchen for privacy and comes with a 5-fixture bath and a walk-in shower that’s practically a spa.
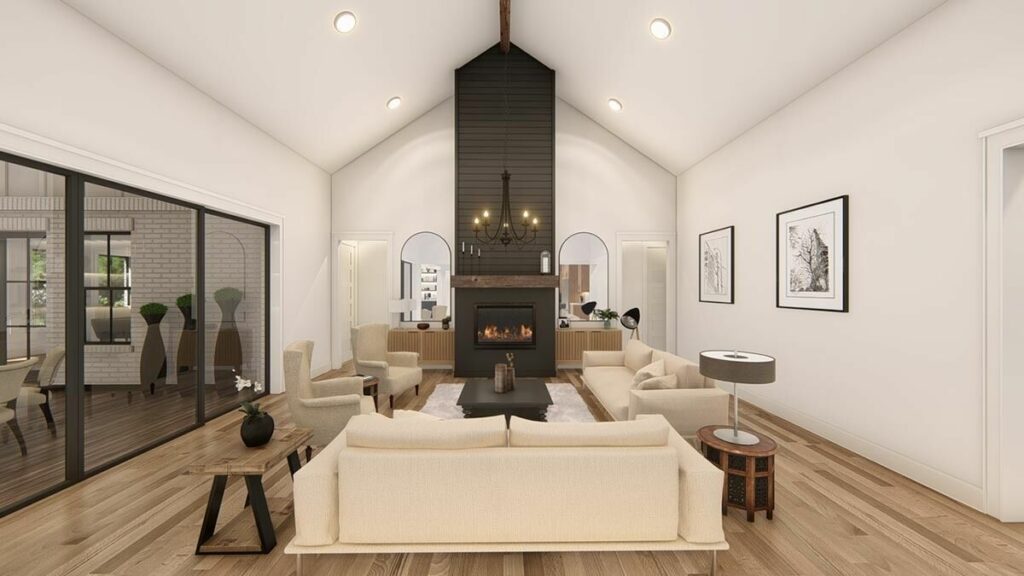
As for the rest of the crew, there are three more bedrooms.
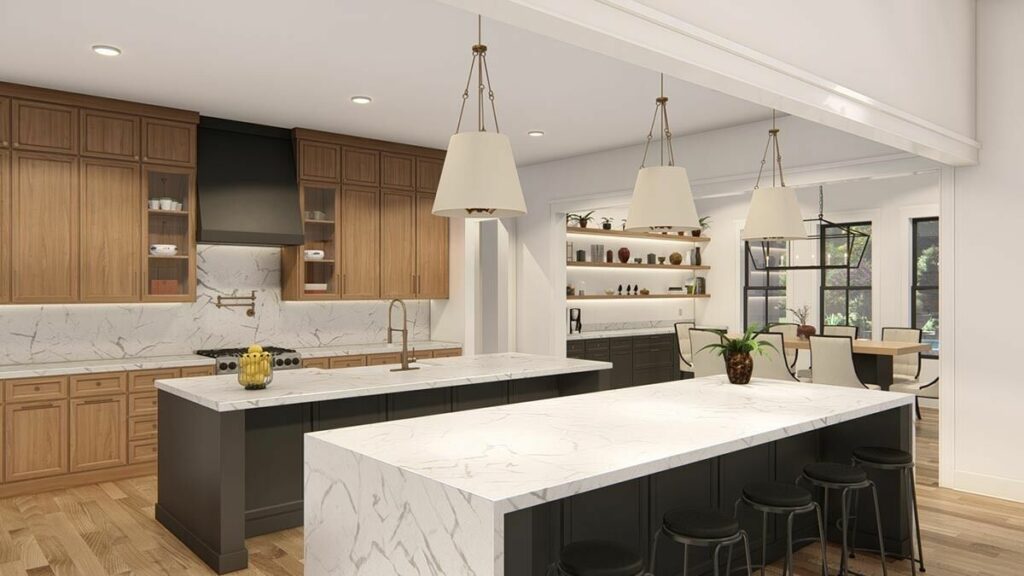
Two share a Jack-and-Jill bath (because nothing says ‘bonding’ like sharing a bathroom), and the third has its own full bath (for the family member who needs their space).
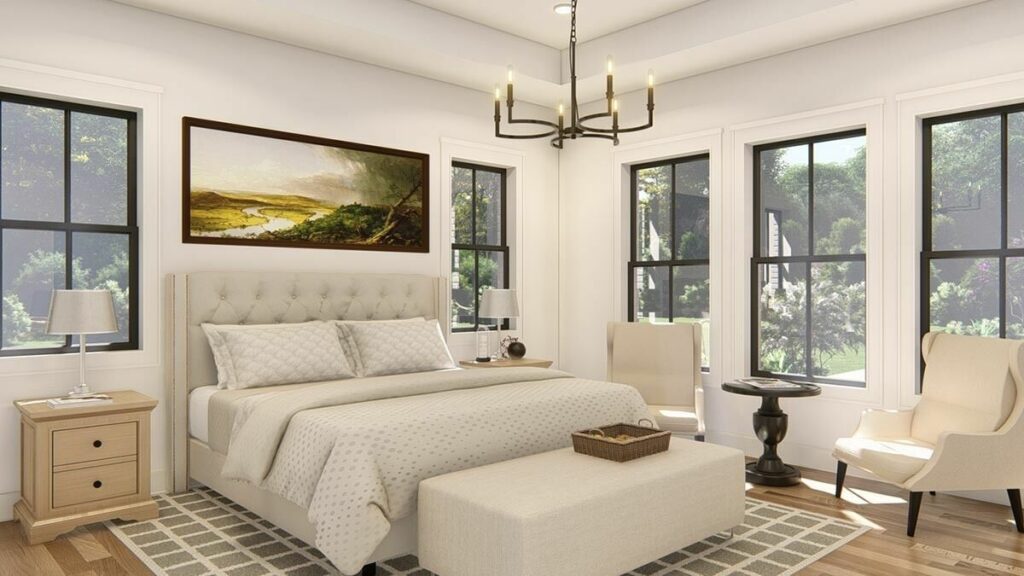
And let’s not forget the 3-car garage.
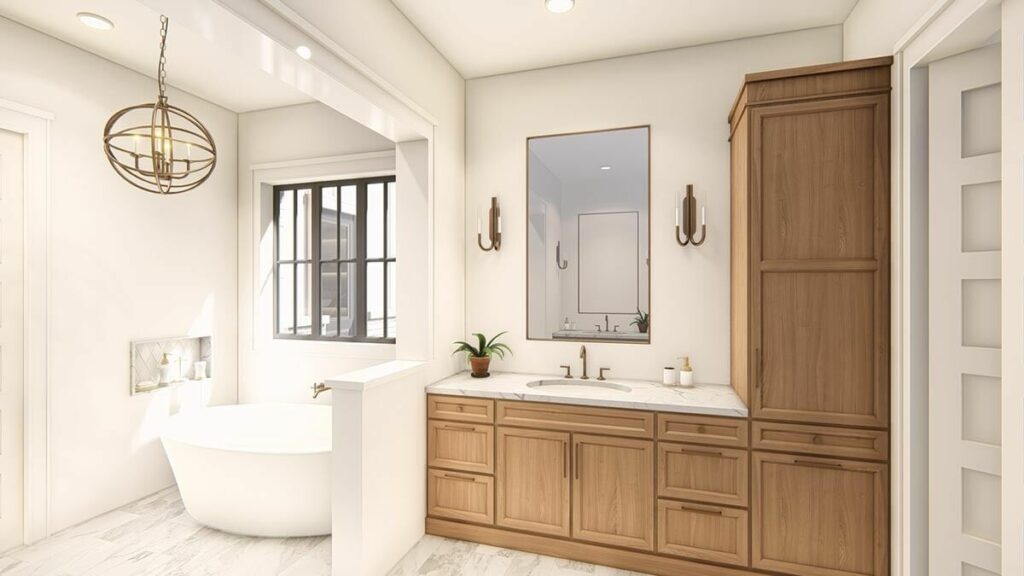
It’s like a bonus room for your vehicles (or just a giant storage unit for holiday decorations).
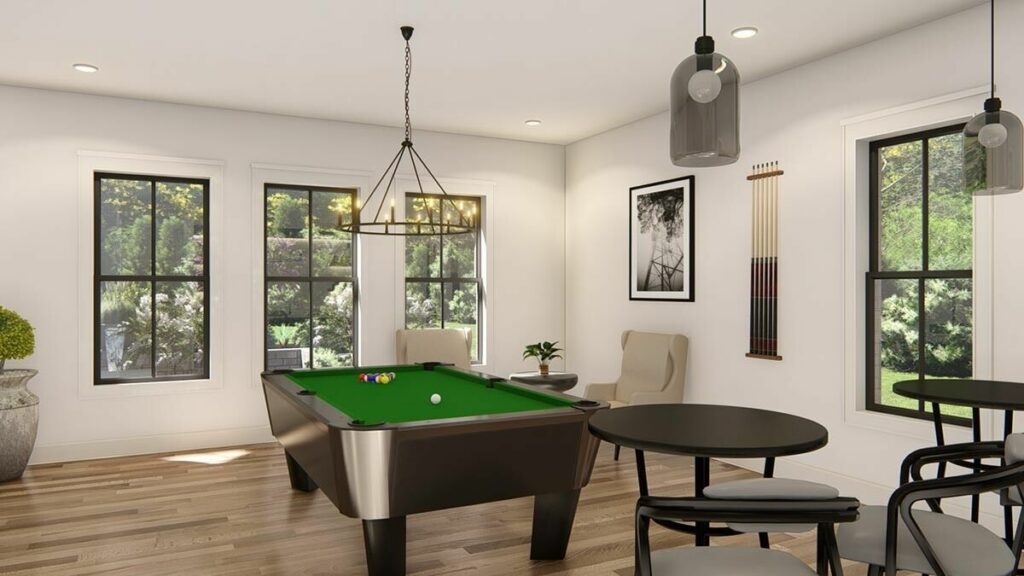
Enter from the side and discover a utility room that doubles as a craft room.
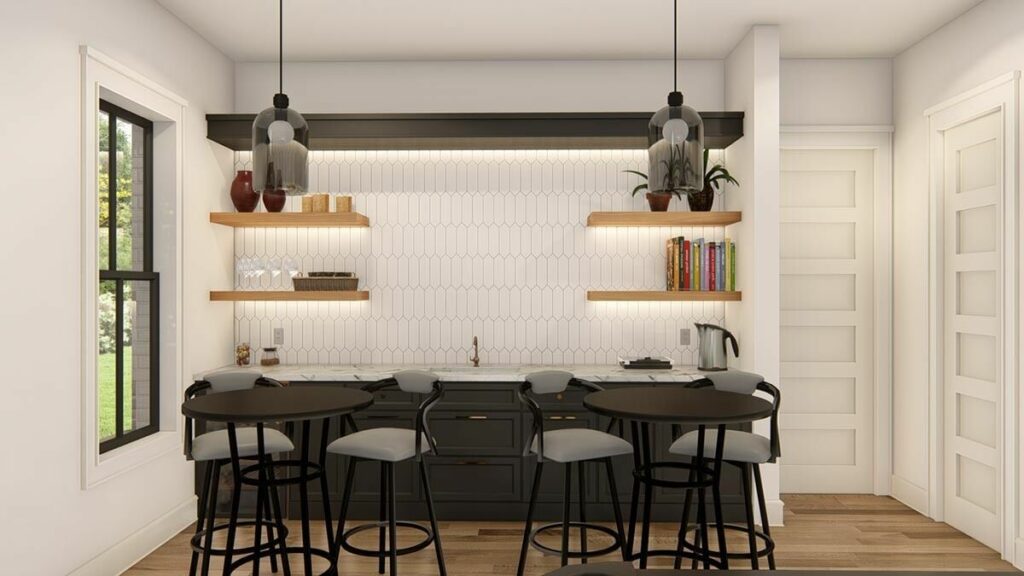
It’s where functionality meets your secret (or not-so-secret) hobby.
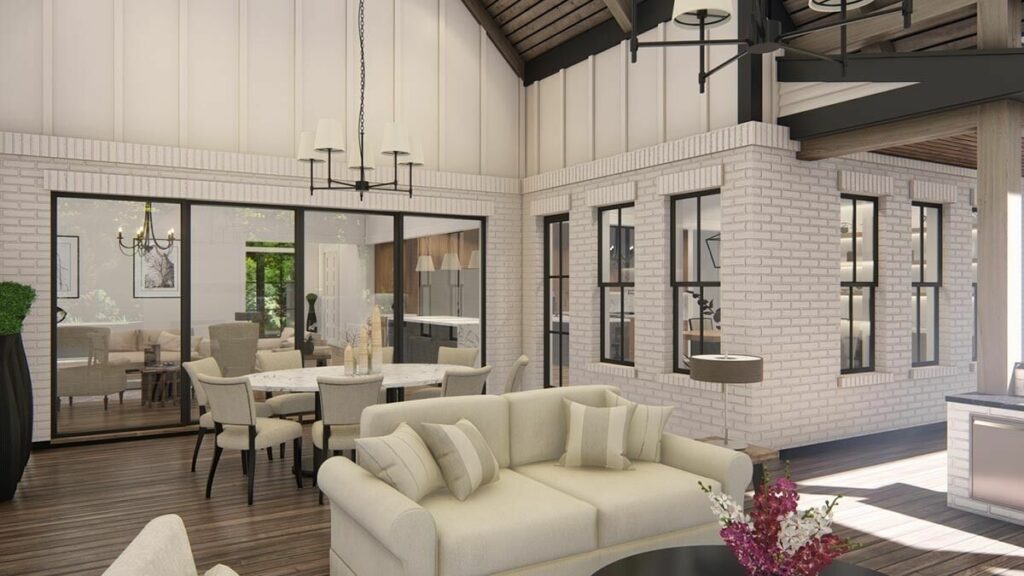
This house is like that perfect slice of cake – it looks too good to be true, but oh, it’s real.
It’s a blend of cozy and classy, practical and whimsical, and it’s waiting for someone (maybe you?) to turn it from a plan into a home.
So, whether you’re a gourmet chef or a microwave maestro, a work-from-home warrior or a game night enthusiast, this house plan promises to be the backdrop of your life’s best moments.
Now, if only it came with a manual on how to keep those oversized islands clutter-free…
You May Also Like These House Plans:
Find More House Plans
By Bedrooms:
1 Bedroom • 2 Bedrooms • 3 Bedrooms • 4 Bedrooms • 5 Bedrooms • 6 Bedrooms • 7 Bedrooms • 8 Bedrooms • 9 Bedrooms • 10 Bedrooms
By Levels:
By Total Size:
Under 1,000 SF • 1,000 to 1,500 SF • 1,500 to 2,000 SF • 2,000 to 2,500 SF • 2,500 to 3,000 SF • 3,000 to 3,500 SF • 3,500 to 4,000 SF • 4,000 to 5,000 SF • 5,000 to 10,000 SF • 10,000 to 15,000 SF


