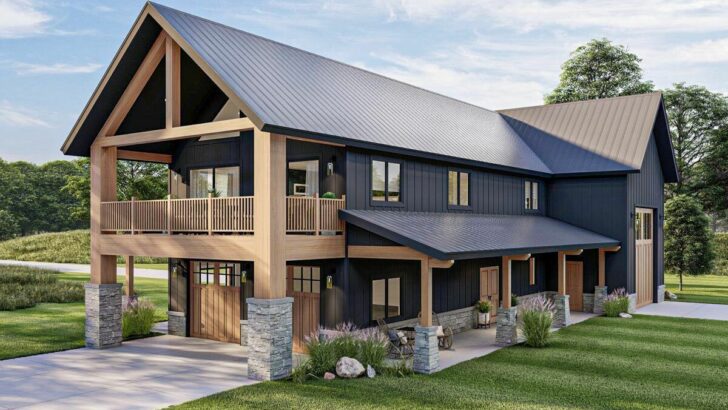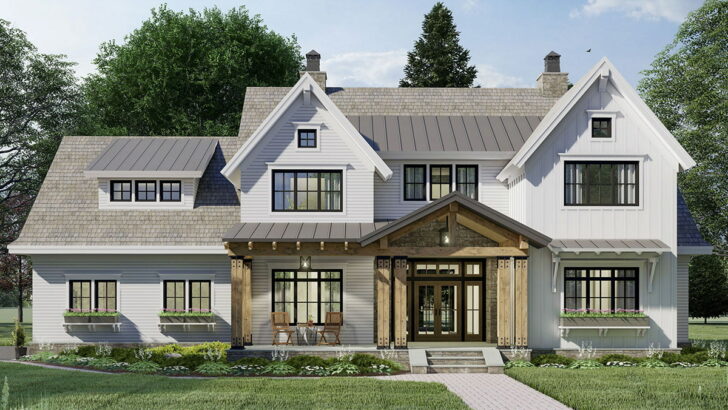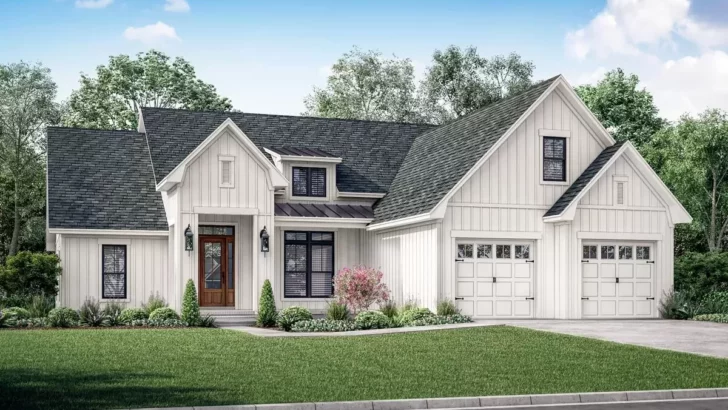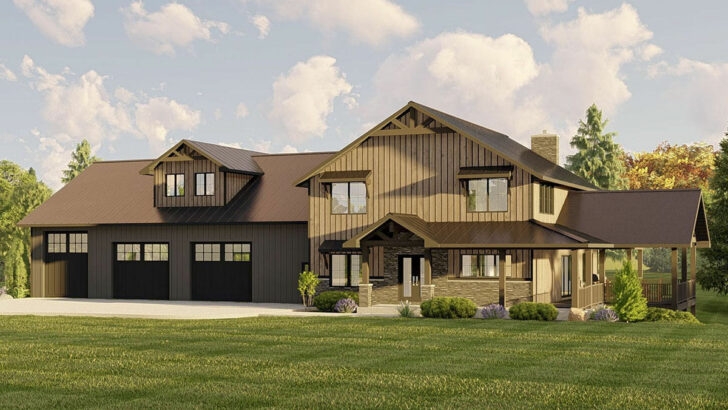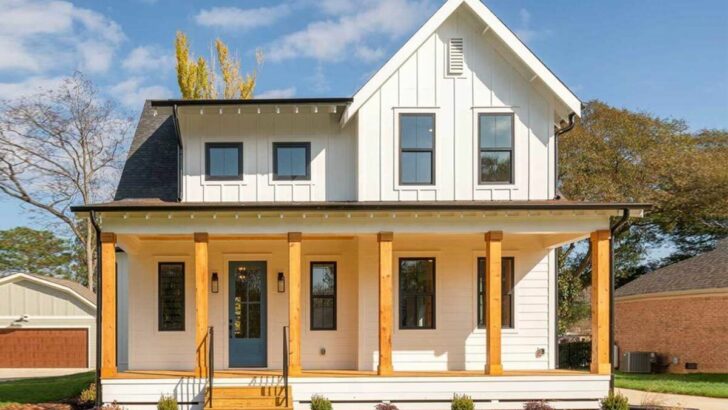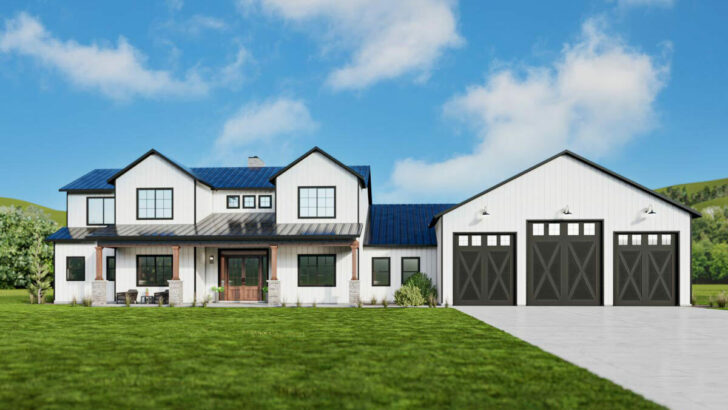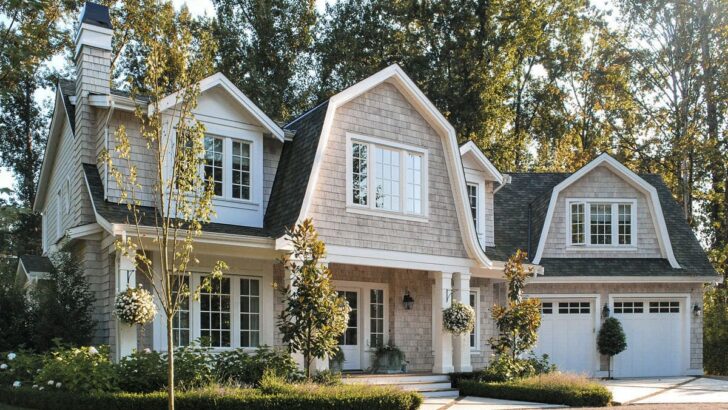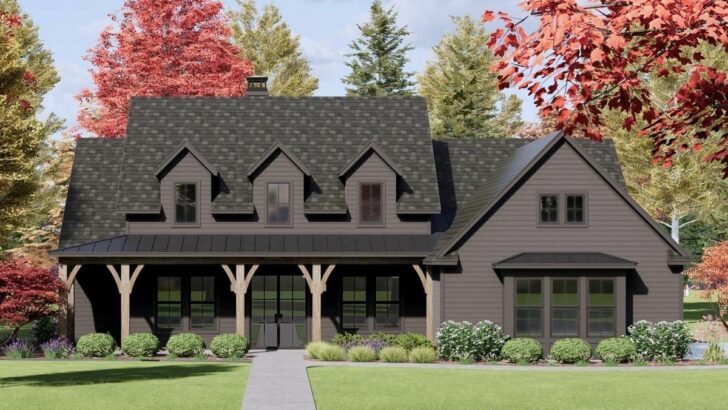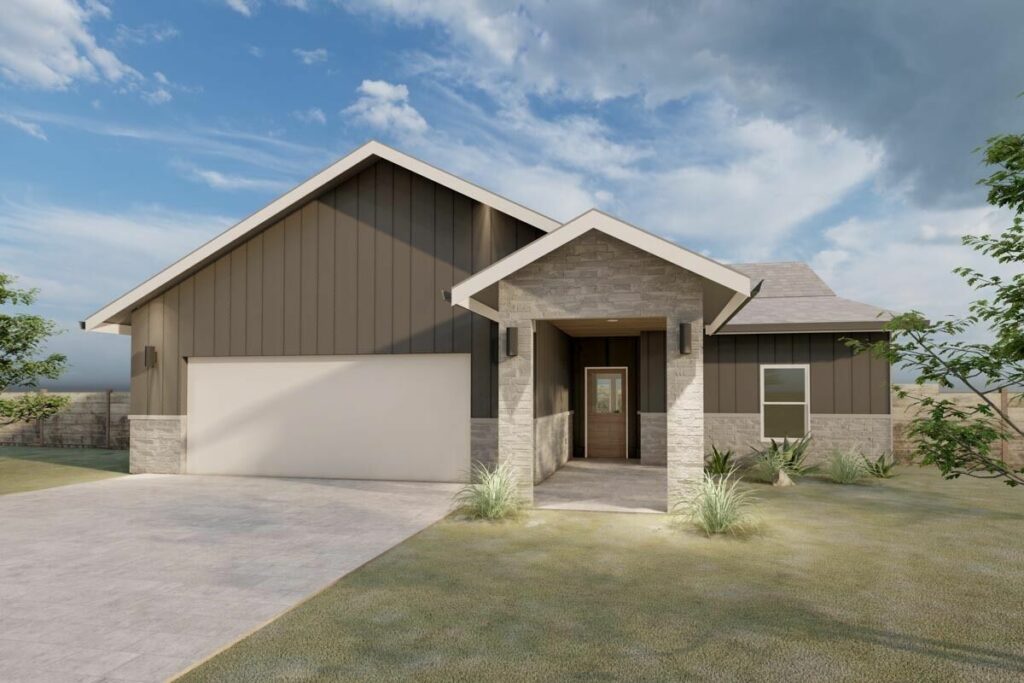
Specifications:
- 1,552 Sq Ft
- 3 Beds
- 2 Baths
- 1 Stories
- 2 Cars
Oh, the places you’ll go, the things you’ll see, especially in a snazzy 1,552 square foot haven with three bedrooms, two bathrooms, and—wait for it—a 2-car garage!
Picture this: it’s not just a house; it’s a lifestyle. And I’m here to take you on a magical carpet ride through every nook and cranny. Buckle up, buttercup, we’re about to dive into domestic bliss!
First off, let’s chat about this mystical 2-car garage, a spacious cavern of 680 square feet. “But why do I need such a grandiose garage?” you may ponder.
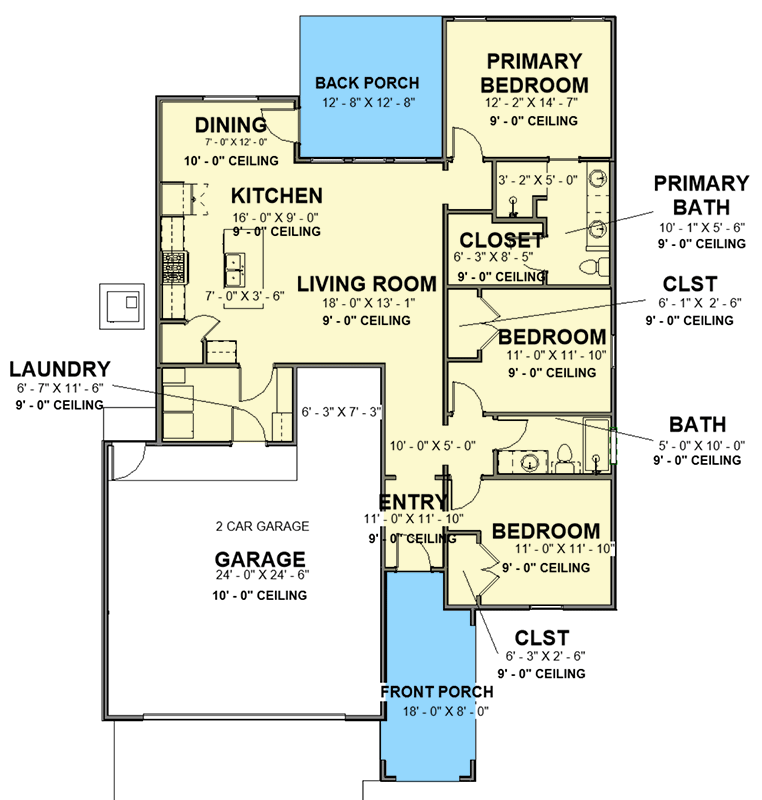
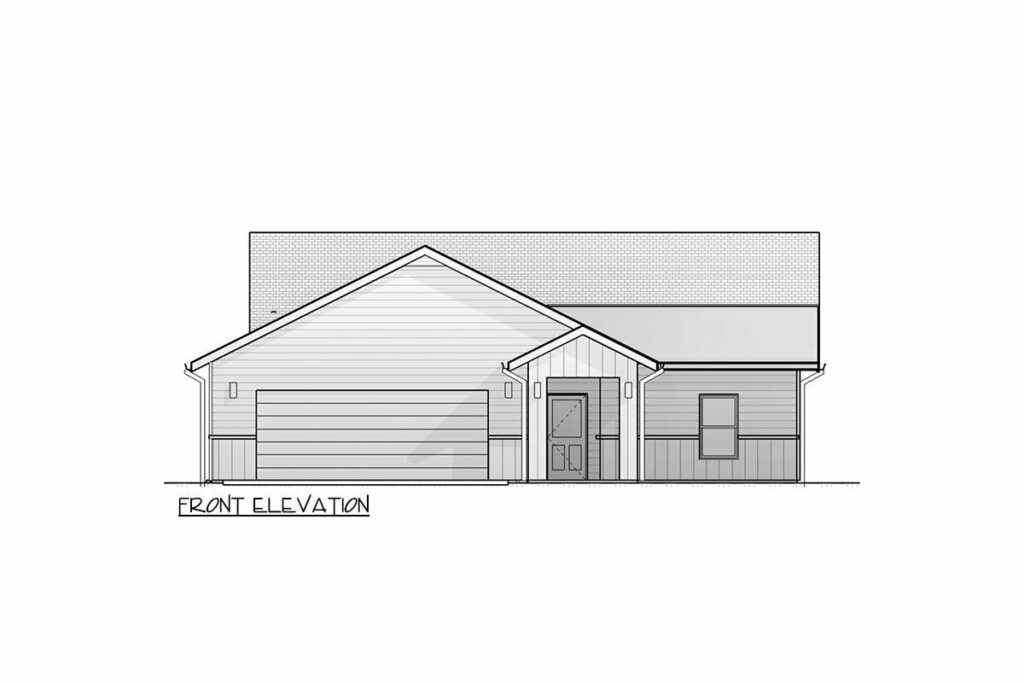
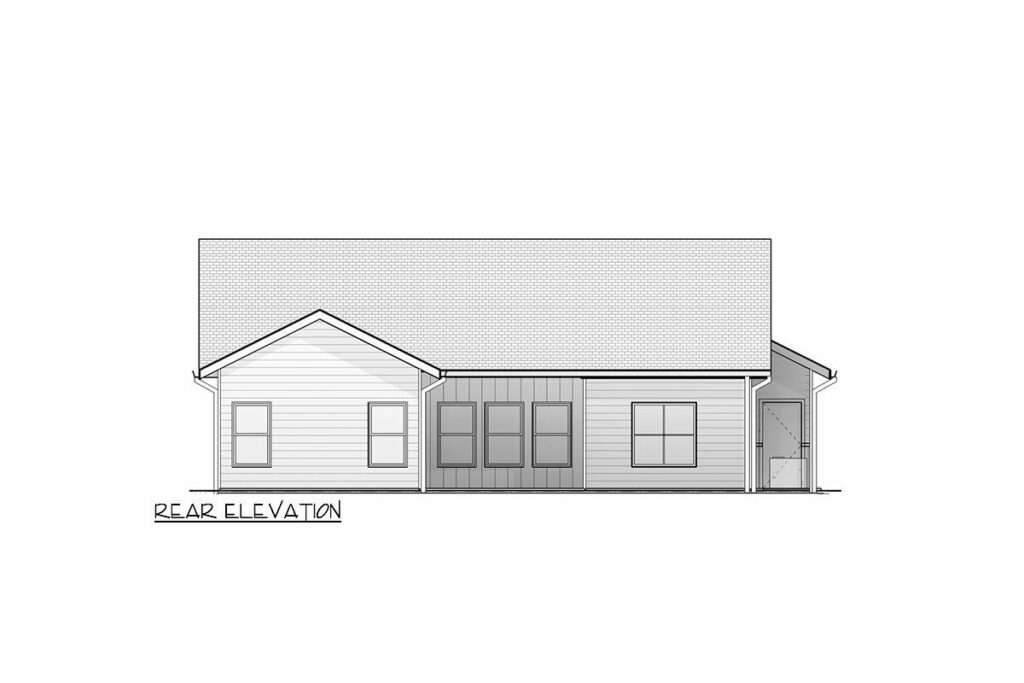
Well, my friend, because your “chariots” deserve a palace! Whether you’re shielding your rides from the elements, storing your forgotten New Year’s resolutions (I’m looking at you, abandoned treadmill), or needing a space for your top-secret midnight salsa dancing, this garage is your oyster.
Related House Plans
Stride through the entrance, and you’re greeted by a corridor—an art gallery, a memory lane, your cat’s runway—you decide! Bedrooms line this majestic pathway, a trio of sanctuaries, realms of possibility.
The two bedrooms at the forefront are like peas in a pod, sharing a bathroom in harmonious camaraderie. Picture sleepovers, pillow fights, or peaceful meditation sessions; it’s versatile space, catering to whimsy or tranquility.
But the master suite, oh, that’s where the magic happens! Nestled in the back for privacy, it’s the VIP lounge of bedrooms.
It whispers of Sunday sleep-ins, breakfasts in bed (pancakes optional, but highly recommended), and impromptu fashion shows. And the bathroom?
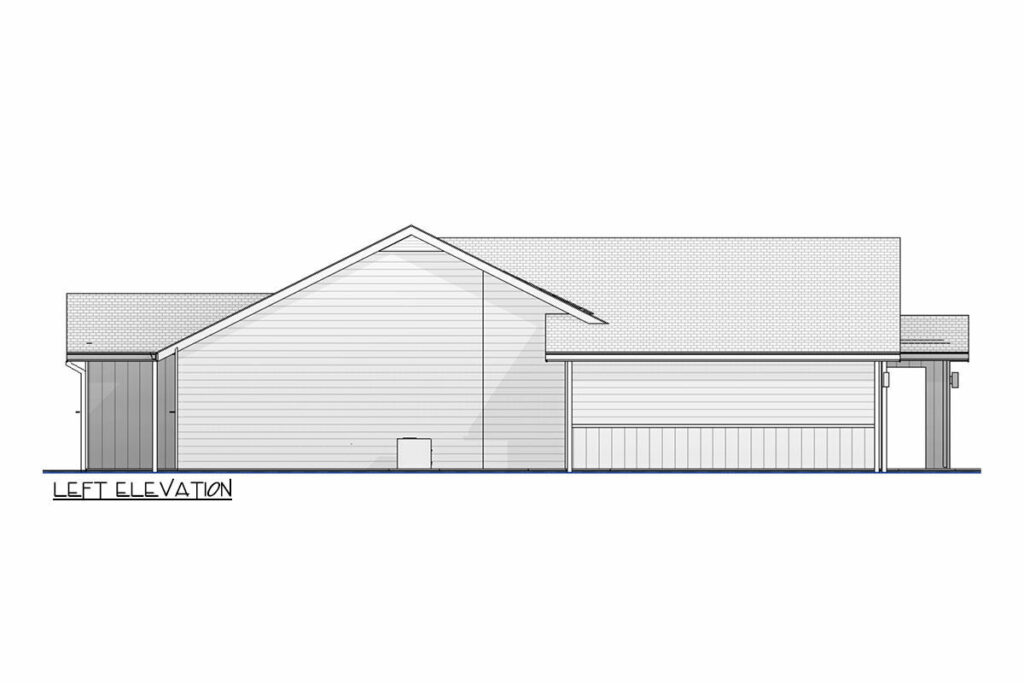
A spa, a retreat, a concert hall for shower singers!
Two vanities mean no jostling for mirror space during those hectic mornings, and the walk-in shower is your personal rainforest—just add a fern, and voilà!
Now, let’s waltz into the open concept layout, the heart, the soul, the social hub of this architectural marvel! Kitchen, dining, and living rooms blend in a harmonious ballet.
Related House Plans
It’s where culinary magic occurs, where dinners become banquets, and where the living room witnesses everything from movie marathons to karaoke nights.
And the view? Ah, the back porch, a serene vista, a window to your kingdom. Whether you’re a grill master, a sun worshipper, or an aspiring yogi, this porch is your stage.
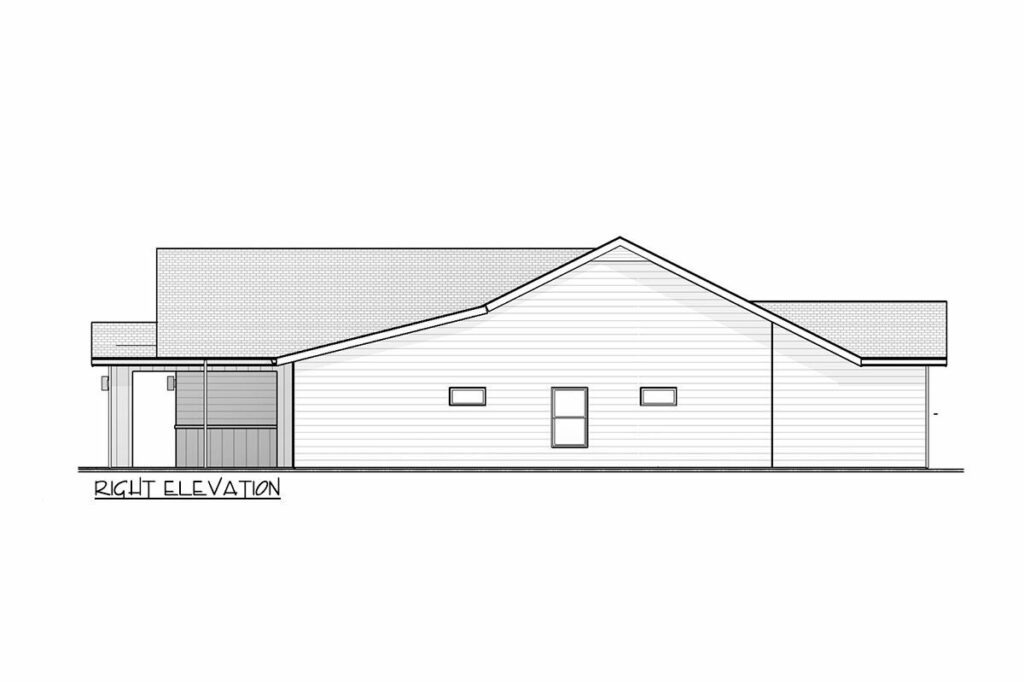
Pause at the kitchen island, a casual spot for chitchat, homework, or those life-changing decisions, like whether pineapple belongs on pizza (a debate as old as time).
It’s the control tower of the kitchen, overseeing the orchestration of feasts, the preparation of comfort food, or the creation of a midnight snack.
But there’s more! The mudroom/laundry combo: unsung hero, guardian of cleanliness, and defender against outdoor elements.
It’s a checkpoint for muddy boots, a haven for rain-soaked umbrellas, and let’s not forget, the purgatory for those socks awaiting their long-lost partners.
Plus, with direct access to the garage, hauling groceries just became less of a chore and more of a triumph!
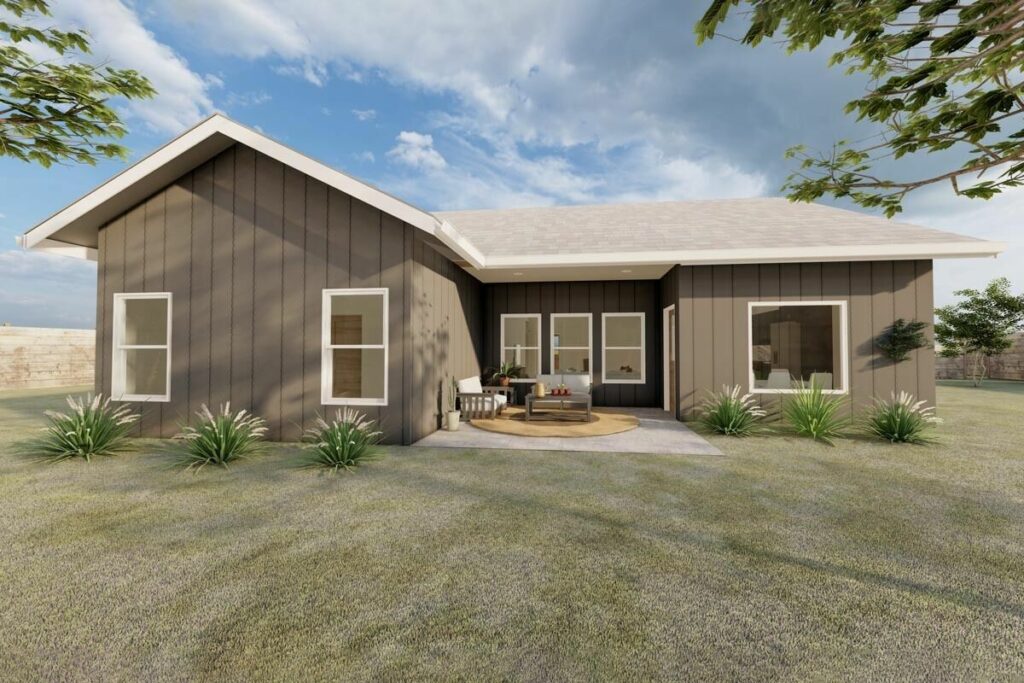
This home, dear reader, isn’t mere walls and roof; it’s a narrative, a choose-your-own-adventure, a backdrop to your sitcom!
It caters to the morning hustlers, the weekend loungers, the everyday dreamers. It’s a canvas, and you, my friend, are the artist, ready to splash your life in vibrant colors of memories and laughter.
What makes this 1,552 square foot beauty a treasure is not just its spacious rooms or the allure of its design.
It’s the life that fills its space, the echoes of laughter in the hallways, the aroma of home-cooked meals wafting through the rooms, and the silent stories recounted by the furniture’s gentle wear.
From the daily routines to the special occasions, every corner of this house has a role to play in your life’s tale. It’s a silent spectator to your everyday life, a keeper of secrets, a tangible scrapbook.
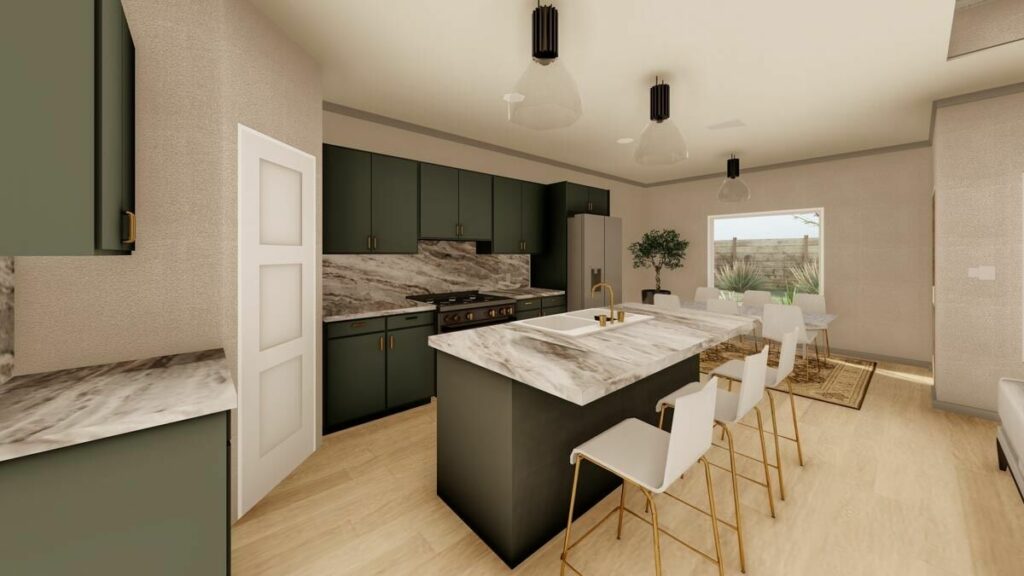
The scuff marks from impromptu dance sessions, the cozy dent in the sofa from movie nights, the garden battling bravely against your not-so-green thumb—these are the touches that transform a house plan into a home.
In this abode, every square foot is a character in your story, from the garage harboring your dreams (and piles of “I’ll deal with this later”) to the kitchen, an experimental lab of flavors (and a few culinary misadventures).
The bedrooms, with their whispered secrets and peaceful slumbers, and the living spaces, with their echoes of laughter and heart-to-heart conversations, are compilations of moments that write the chapters of your journey.
So, if you’re hunting for a place that’s more than a shelter, a stage for your life’s play, a sanctuary that reflects you in every way, you’ve found it.
It’s not just about the specifications or the aesthetics; it’s about how you feel when you walk through the front door, the sensation of belonging, the narrative that unfolds within these walls.
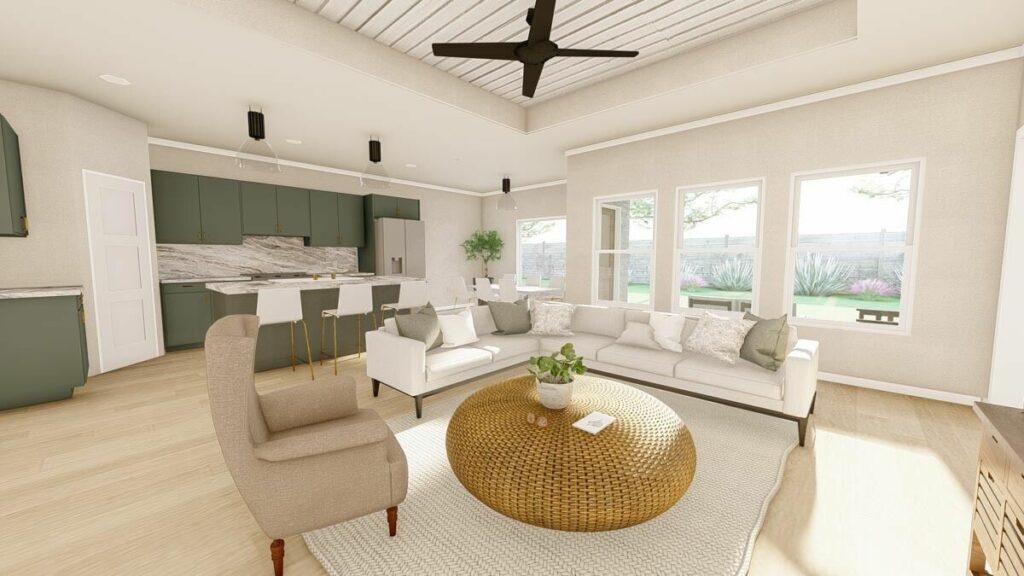
This 1,552 square foot storybook is waiting for its main character, ready to adapt to your plot twists and turns, your quiet moments and loud celebrations. It’s more than a house plan; it’s a storyboard, and you’re the director, the scriptwriter, the star of the show.
In the end, it’s the imprints we leave, the memories we create, and the warmth we instill that define our space. This house, with all its features and dimensions, is just the beginning.
It’s the silent invitation to start a new chapter, to fill it with laughter, love, and maybe a few dance-offs. Because home, after all, is not just where the heart is; it’s where your story begins. Welcome to your happily ever after.
Plan 380005ASH
You May Also Like These House Plans:
Find More House Plans
By Bedrooms:
1 Bedroom • 2 Bedrooms • 3 Bedrooms • 4 Bedrooms • 5 Bedrooms • 6 Bedrooms • 7 Bedrooms • 8 Bedrooms • 9 Bedrooms • 10 Bedrooms
By Levels:
By Total Size:
Under 1,000 SF • 1,000 to 1,500 SF • 1,500 to 2,000 SF • 2,000 to 2,500 SF • 2,500 to 3,000 SF • 3,000 to 3,500 SF • 3,500 to 4,000 SF • 4,000 to 5,000 SF • 5,000 to 10,000 SF • 10,000 to 15,000 SF

