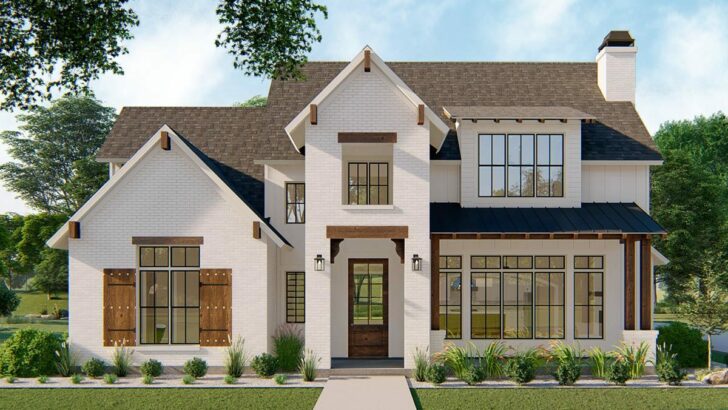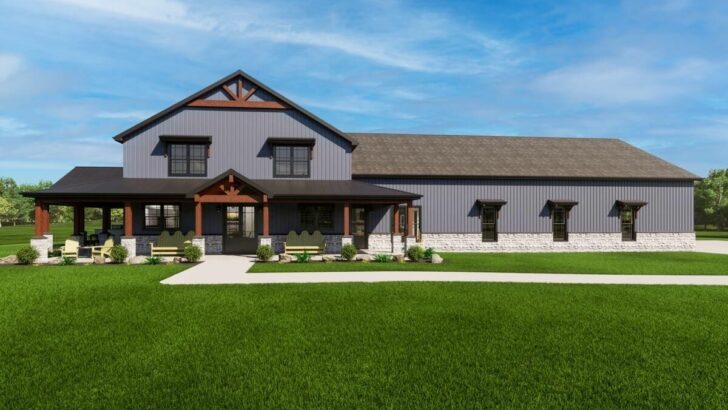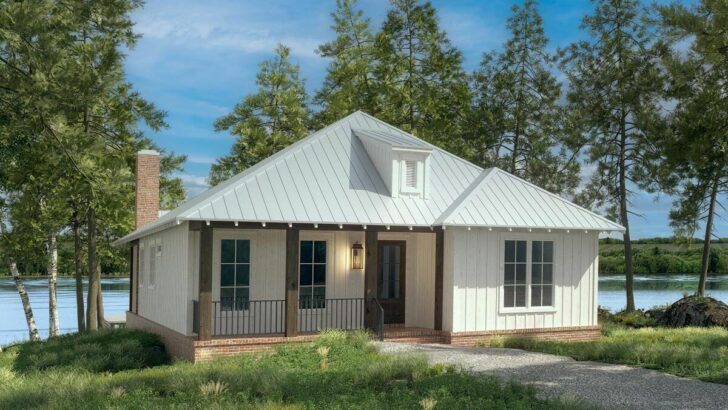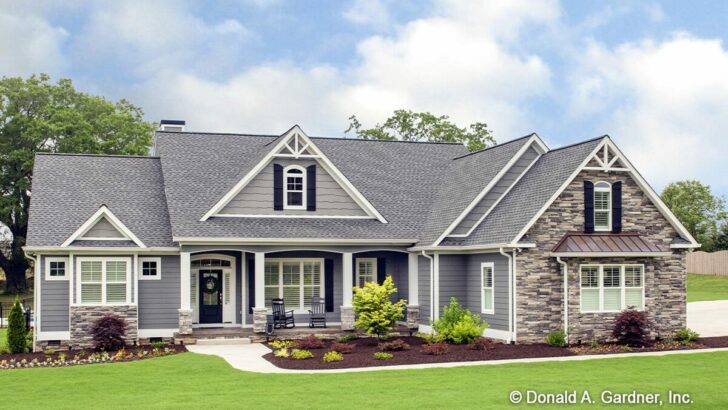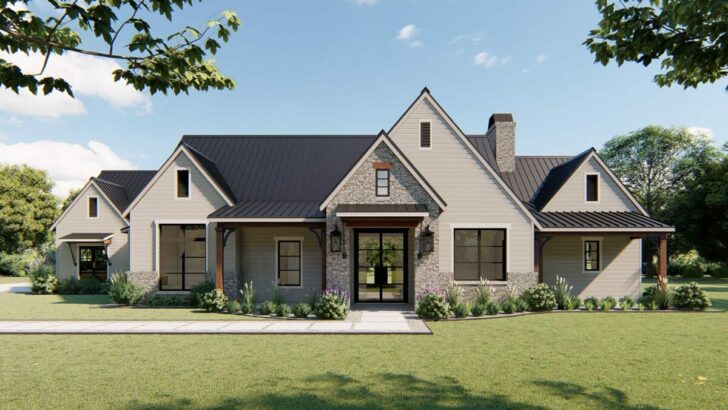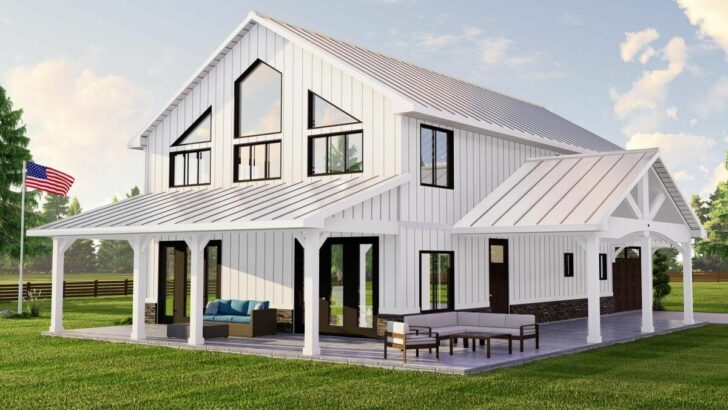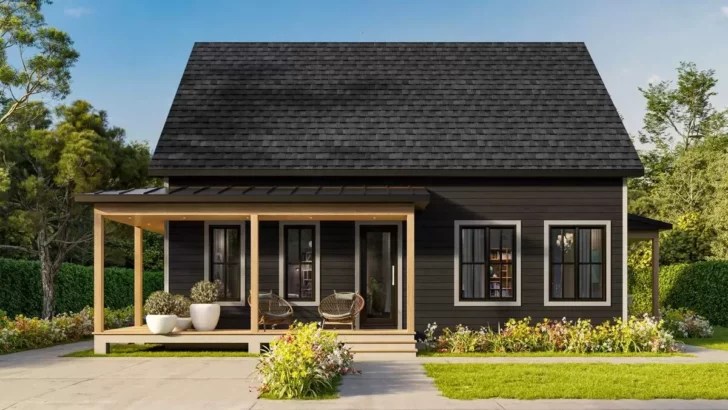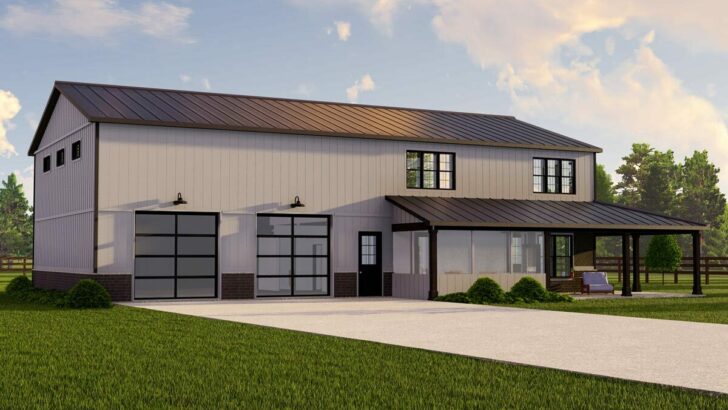
Specifications:
- 2,700 Sq Ft
- 4 Beds
- 3 Baths
- 1 Stories
- 2 Cars
Hey there, house hunters and design enthusiasts!
Let’s dive into the world of a fabulous 2700 square foot New American house plan that’s not just a living space, but a statement.
Picture this: a cozy yet spacious home with 4 bedrooms, 3 baths, all wrapped up in the charm of single-floor living.
Intrigued? You should be!

Related House Plans
First things first: single-story living. It’s not just for retirees anymore!
This layout screams convenience and accessibility, with every nook and cranny on the same level – say goodbye to pesky stairs.
Plus, this isn’t just any single-story home.
It’s a sprawling 2700 square feet of pure architectural genius, designed for families, entertainers, and everyone in between.

Imagine an open floor plan that seamlessly blends the family room, kitchen, and outdoor spaces.
This isn’t just a design choice; it’s a lifestyle statement.
The vaulted ceiling in the family room, combined with a warm, inviting fireplace, creates the perfect backdrop for those chilly evenings or lazy Sunday brunches.
Related House Plans
And let’s talk about merging indoors with outdoors.
The back wall of this haven opens up to a generous 12-foot deep back porch.
It’s like Mother Nature herself is inviting you to enjoy a cup of coffee while basking in the morning sun.

Ah, the kitchen – the soul of every home.
This one comes with an island that’s not just a piece of furniture but a gathering spot.
Picture your friends perched on bar stools, chatting away as you showcase your culinary skills.
And for the organizational enthusiast, there’s a walk-in pantry in the adjoining mudroom.
It’s like having your own mini grocery store at home!

The primary suite is more than just a bedroom; it’s a sanctuary.
With a vaulted ceiling adding an airy feel, it’s a space where relaxation meets luxury.
The adjoining 5-fixture bathroom feels like a spa retreat, and the walk-in closet connecting to the laundry room?
That’s not just design; it’s divine intervention for those who despise laundry day.

On the other side of the home, three additional bedrooms ensure privacy and comfort for everyone.
Bedrooms 3 and 4 share a Jack-and-Jill bathroom, perfect for siblings or overnight guests.
And bedroom 2 has easy access to the hall bath, ensuring no morning queues for the shower.
The front porch, with its decorative dormers and metal shed roof, isn’t just a facade; it’s a preview of the elegance inside.
And the back porch? It’s not merely a porch; it’s a stage for life’s best moments – from barbecues to star-gazing nights.

A two-car garage might seem standard, but here it’s an opportunity.
It’s not just about cars; it’s about bikes, tools, and maybe that ping-pong table you’ve always wanted.
This 2700 square foot New American house plan isn’t just a set of rooms under a roof.
It’s a canvas for your life, a place where memories are made, and every corner tells a story.
It’s a balance of elegance, functionality, and a little bit of magic.
You May Also Like These House Plans:
Find More House Plans
By Bedrooms:
1 Bedroom • 2 Bedrooms • 3 Bedrooms • 4 Bedrooms • 5 Bedrooms • 6 Bedrooms • 7 Bedrooms • 8 Bedrooms • 9 Bedrooms • 10 Bedrooms
By Levels:
By Total Size:
Under 1,000 SF • 1,000 to 1,500 SF • 1,500 to 2,000 SF • 2,000 to 2,500 SF • 2,500 to 3,000 SF • 3,000 to 3,500 SF • 3,500 to 4,000 SF • 4,000 to 5,000 SF • 5,000 to 10,000 SF • 10,000 to 15,000 SF

