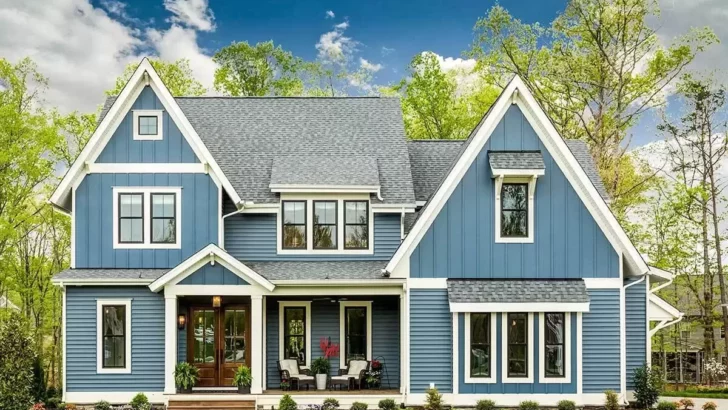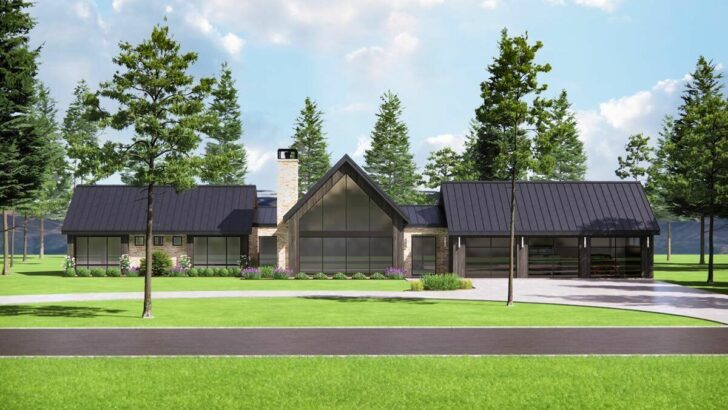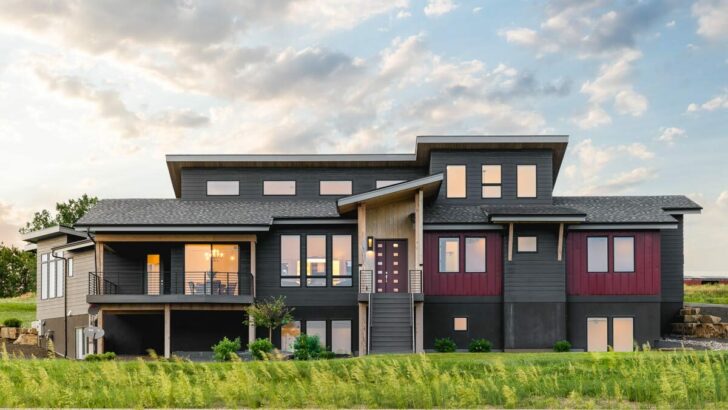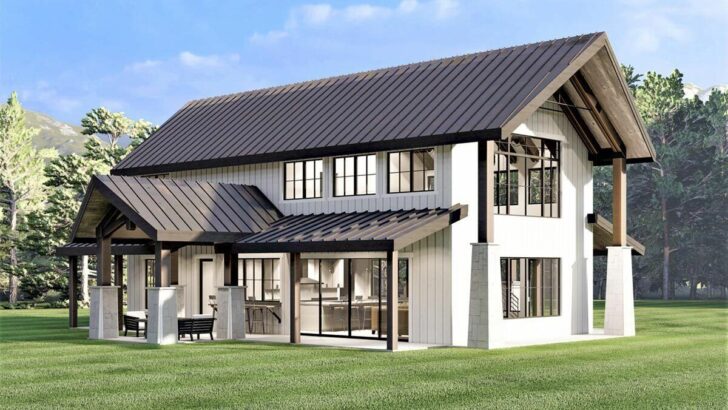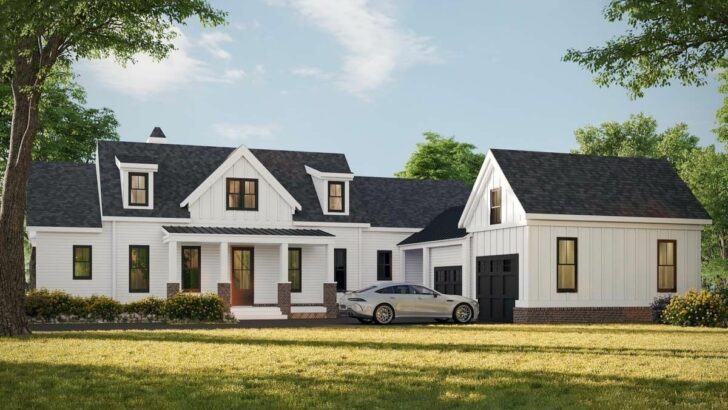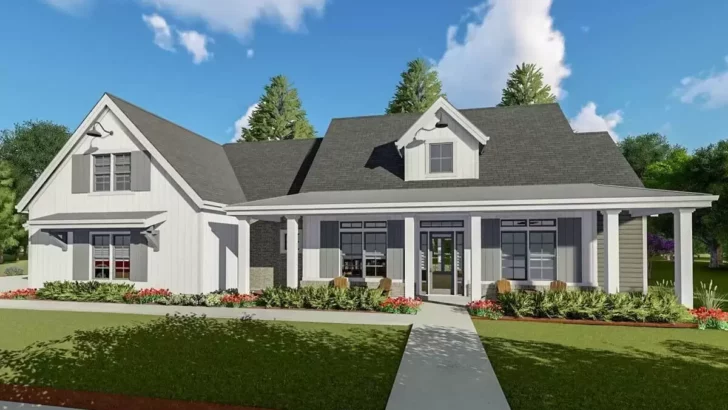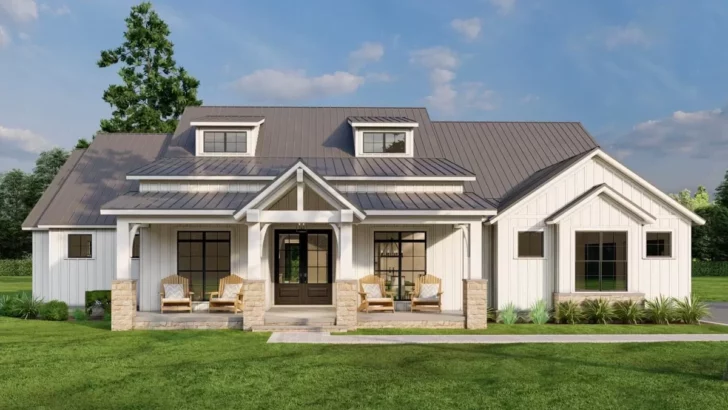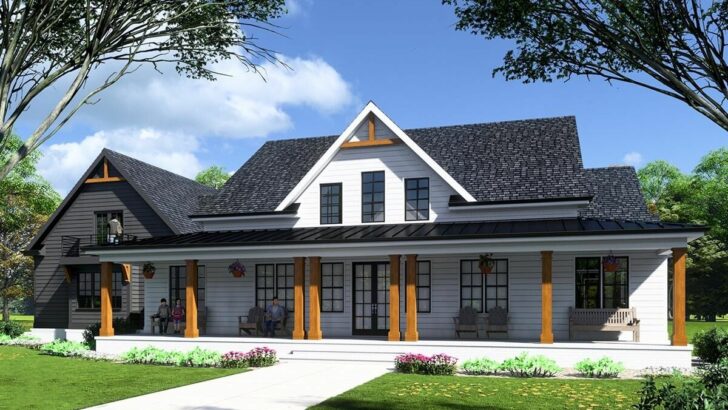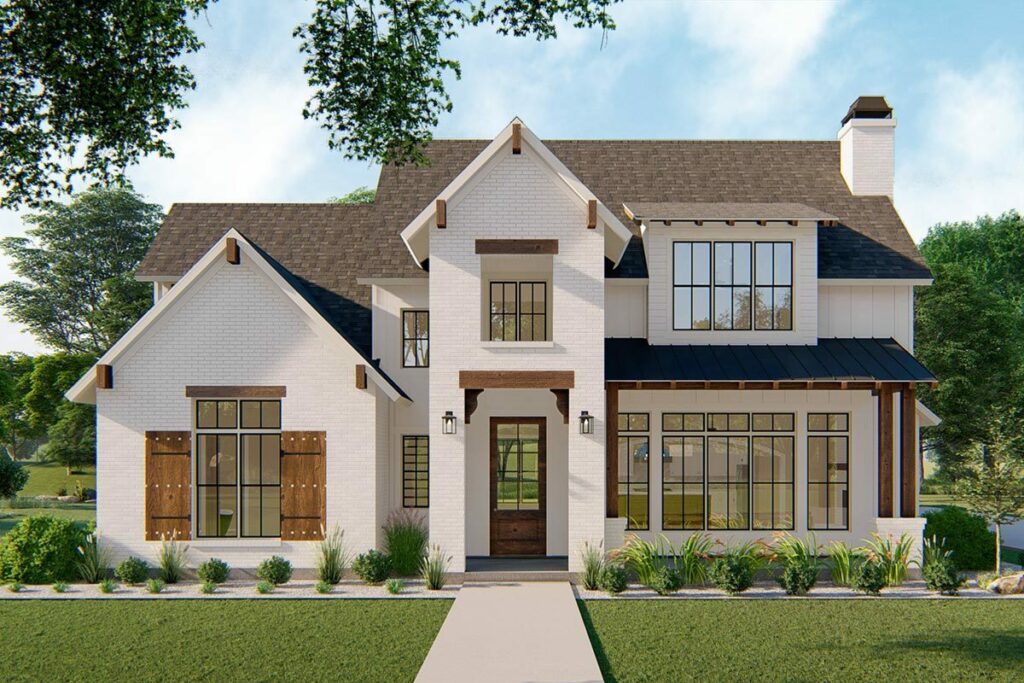
Specifications:
- 3,534 Sq Ft
- 4 Beds
- 4.5 Baths
- 2 Stories
- 3 Cars
In a world perpetually leaning towards futuristic designs, there still lies a quaint charm in the rustic embrace of a farmhouse.
Yet, imagine a space that effortlessly melds modern elegance with that old-world charm; it’s not just a house, it’s an experience. Our journey today hovers around an exclusive modern farmhouse plan that stands gracefully over 3,534 square feet.
With a promise of comfort and sophistication nestled amidst 4 bedrooms, 4.5 baths, and 2 story haven, this plan brings to life a slice of the pastoral dream mingled with modern-day luxury. And hey, there’s room for your trio of cars too!
Stay Tuned: Detailed Plan Video Awaits at the End of This Content!
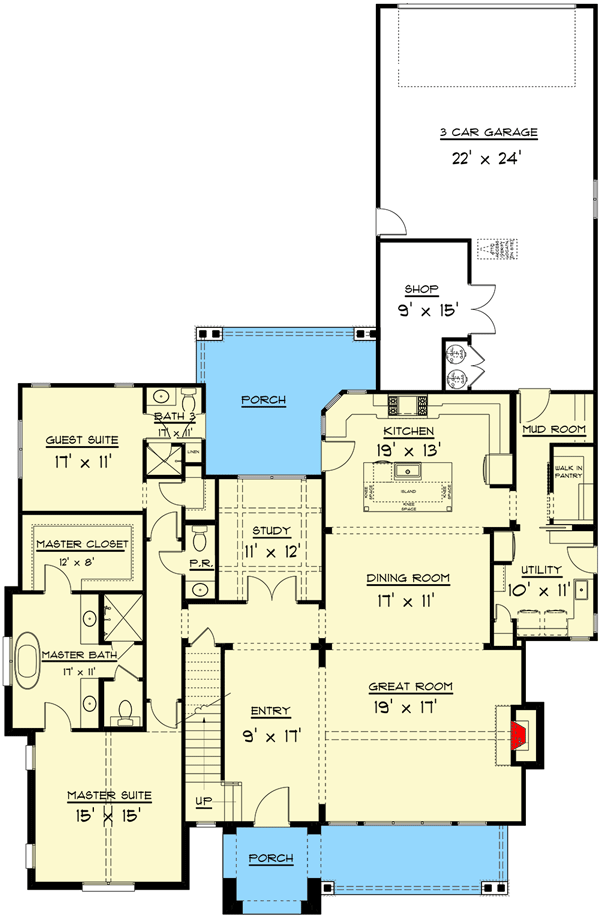
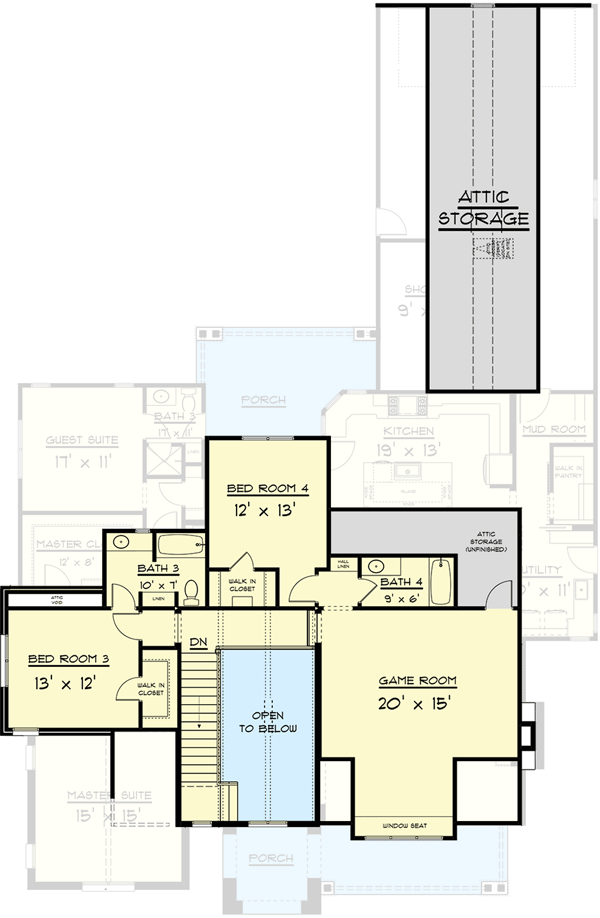
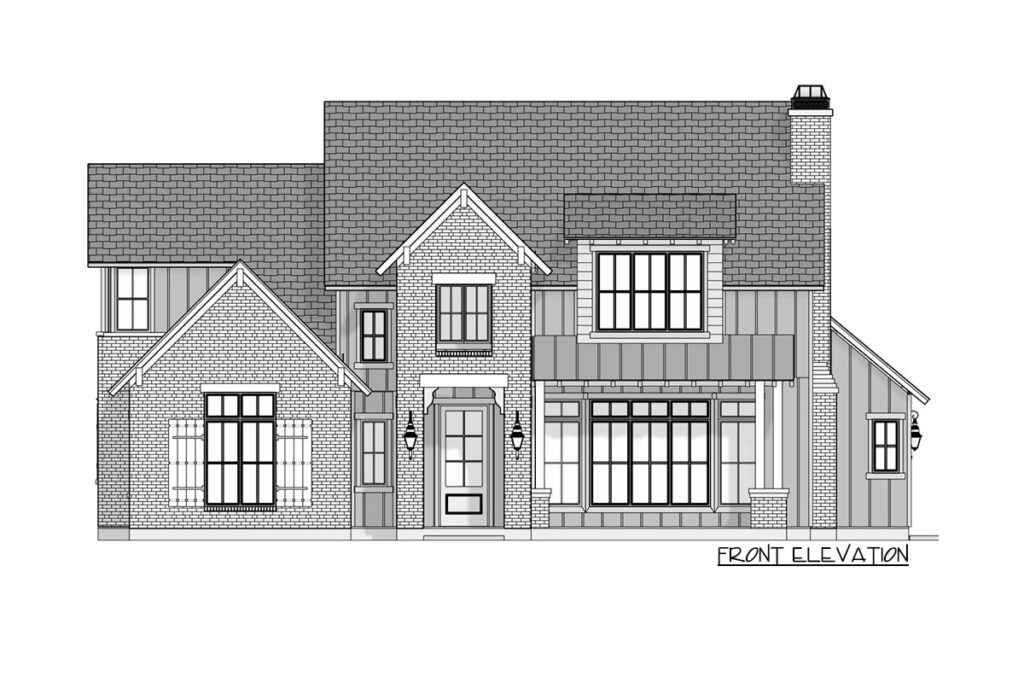
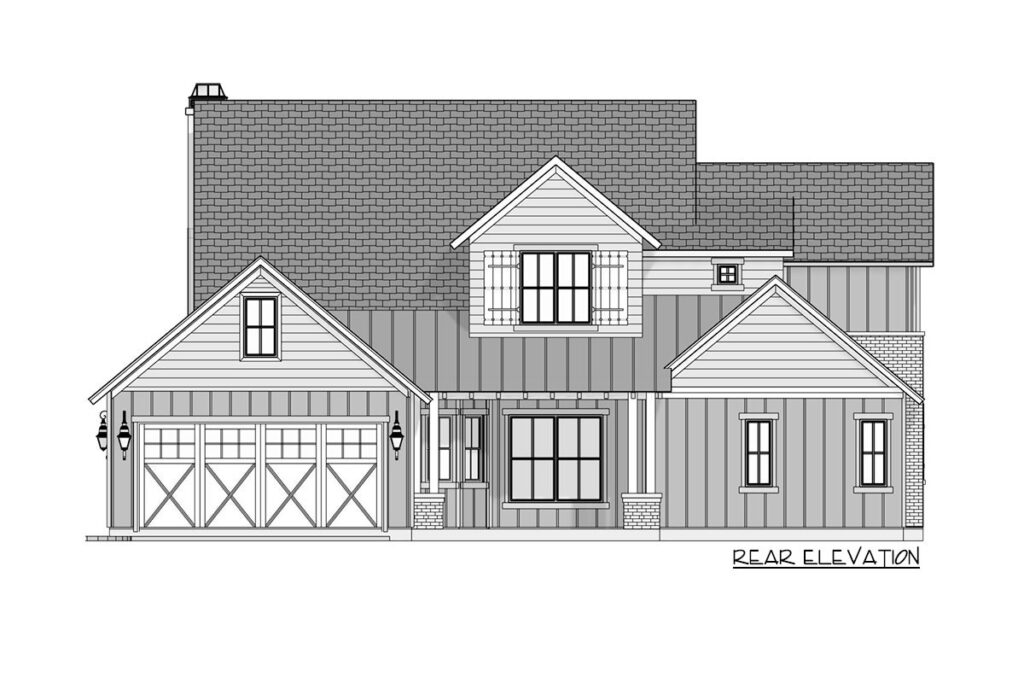
Related House Plans
Let’s usher ourselves through the hearty embrace of an inviting front porch, your threshold into a realm that exudes warmth and chic style. As you step inside, a spacious entryway unveils itself, gently unfolding towards the grandeur of a great room to your right.

Ah, the throes of modern living amidst whispers of rustic charm! The room harbors a fireplace that stands like a sentinel against the far wall, a guardian of warmth and memories.

The magic of space fluidity is sensed as an oversized opening gracefully escorts you from the great room into the embracing charm of the adjacent dining room and kitchen.

Ah, the kitchen, where the heart finds its beat amidst the sizzle and aroma. Perched royally is a large kitchen island, offering not just a platform for your culinary adventures but also a snug seating for those casual meals filled with laughter and chatter.
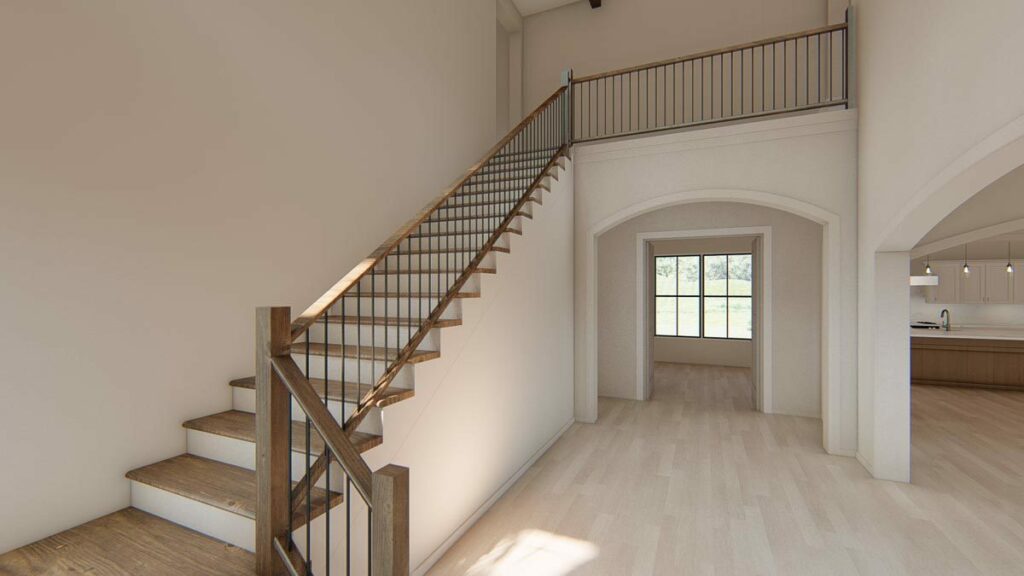
A door nestled nearby, acts as your gateway to the back porch, where every dawn and dusk can be a picturesque feast to the eyes.
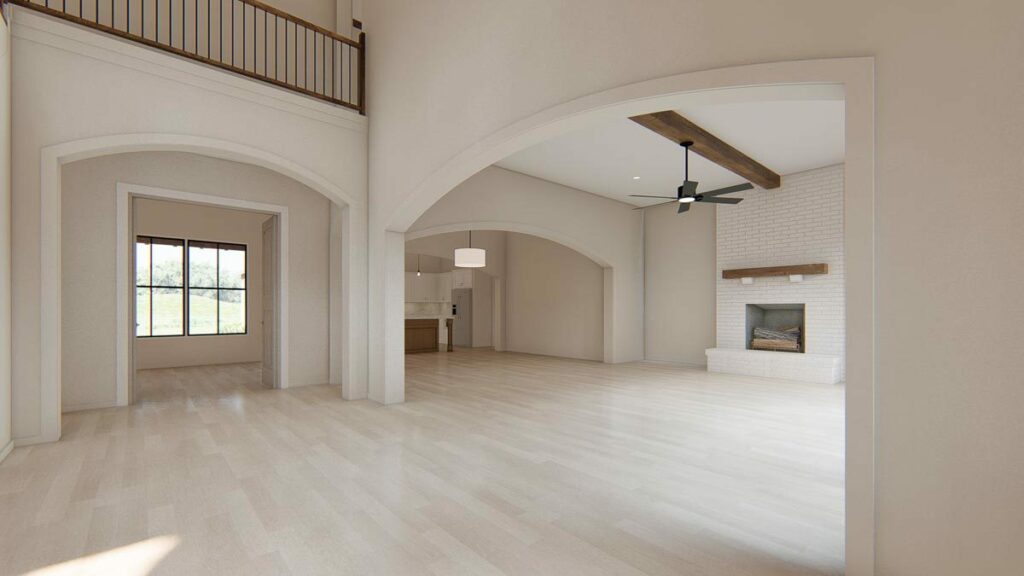
The walk-in pantry tucked away in the mudroom is your modern-day treasure chest, and with a 3-car garage closely knit, unloading groceries is but a breeze.
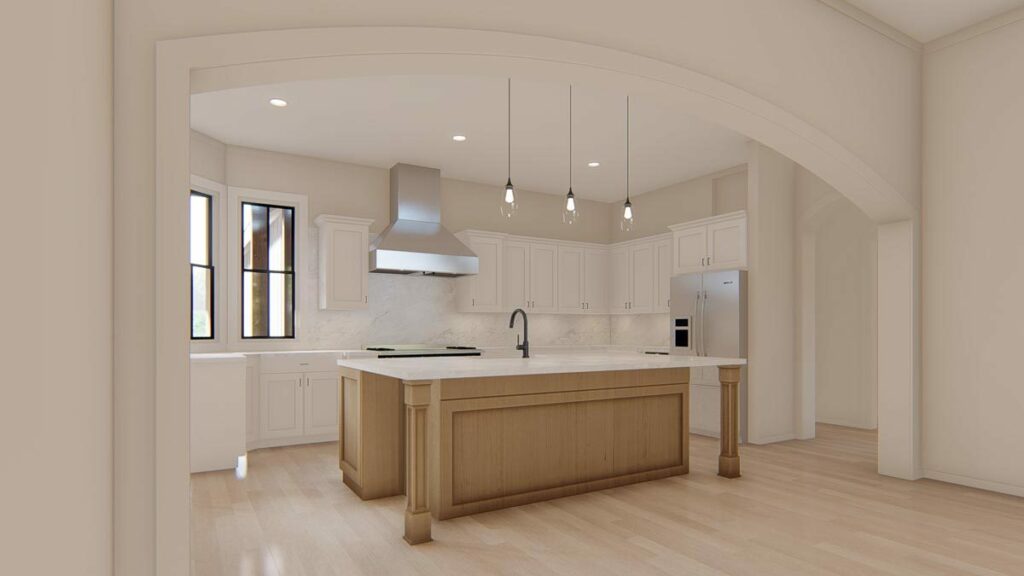
Now, let’s saunter into the realm of repose – the master suite, a sanctuary where every stress unfurls and serenity takes reign. A vaulted ceiling towers above, adding a touch of grandiose to the realm.
Related House Plans
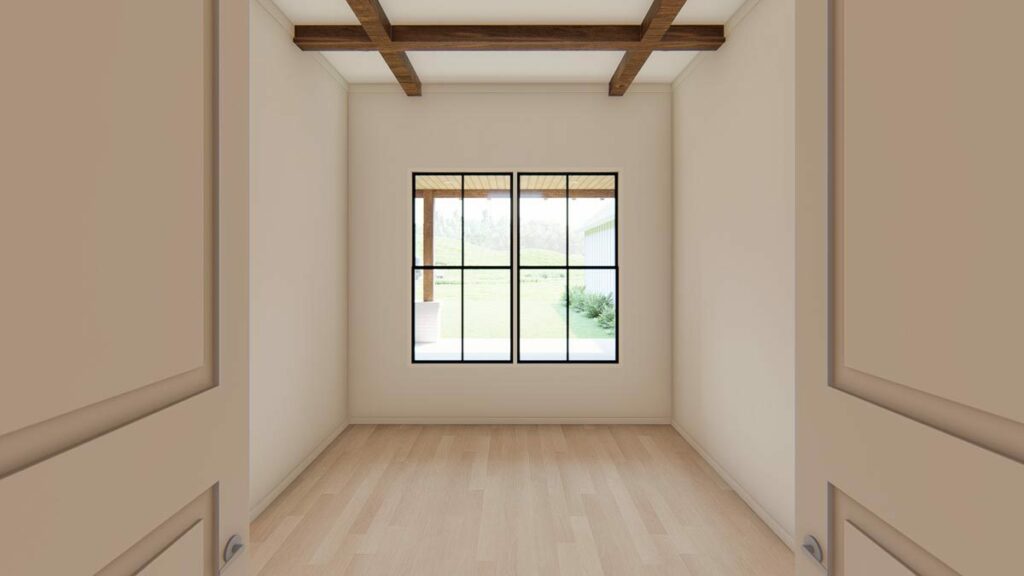
The deluxe 5-fixture bath with a freestanding tub stands as a silent beckon to unwind and soak away the day’s hustle. As we wade through the elegance, we stumble upon a second bedroom on the main level, a perfect cozy retreat for guests.
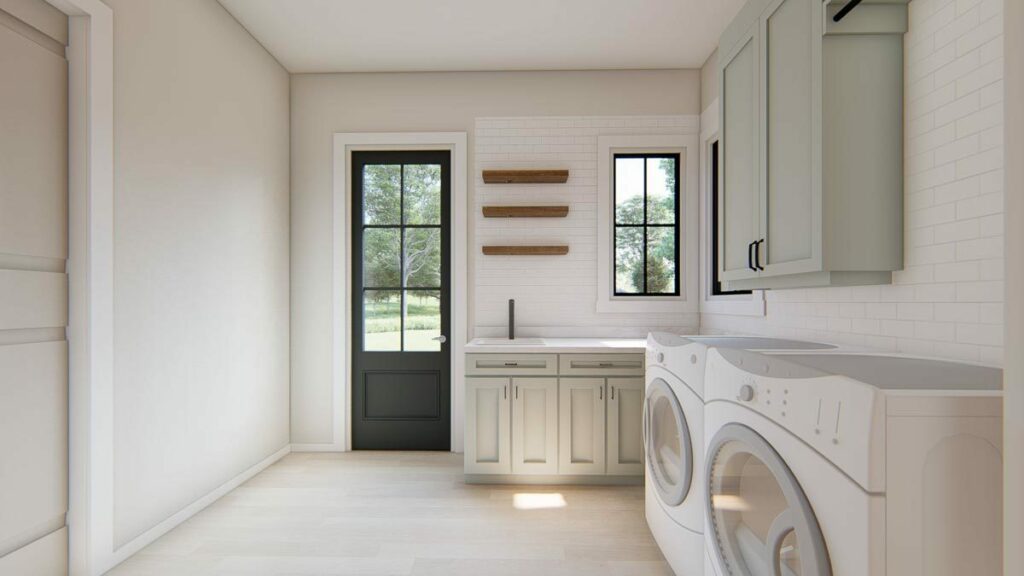
The full bath attached is not just a modern luxury but offers an easy access to the rear porch, adding a cherry on top to the guest suite.
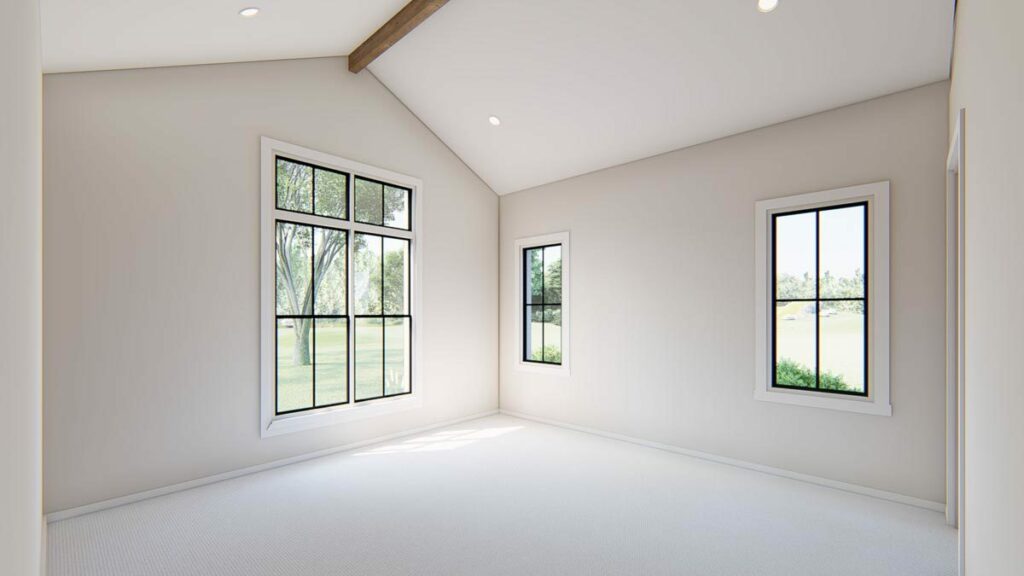
But oh, the exploration doesn’t end here. As we ascend the realms, the second floor unfolds two more bedrooms, one prudently paired with a full bath, standing across another full bath. It’s like a well-orchestrated symphony of space and convenience.
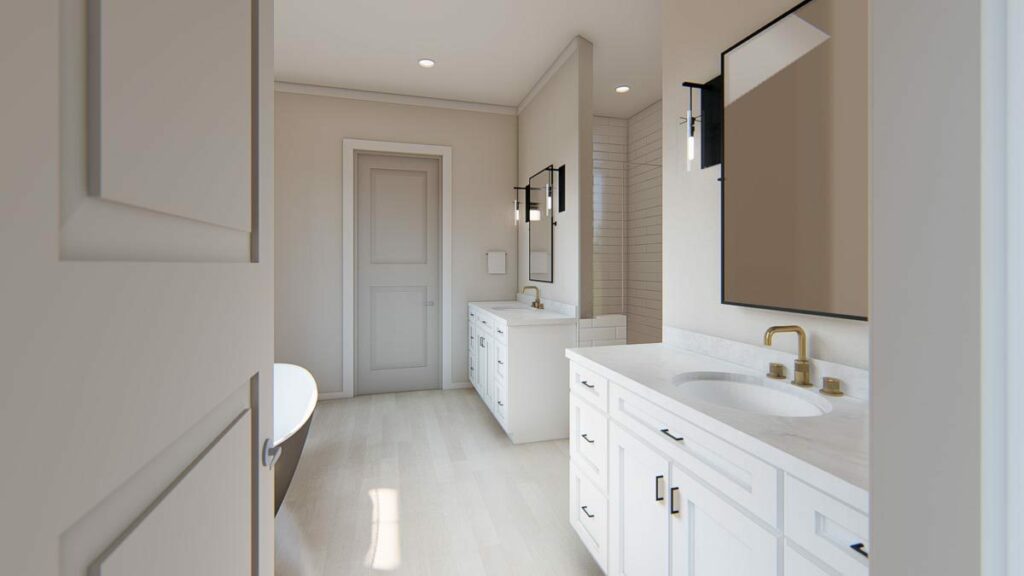
Also lurking upstairs is a sizable game room, your canvas to paint leisure and joviality. And for the cherry on top? An unfinished attic space awaits, offering a haven for all your prized possessions that seek a hideaway.

This farmhouse plan is more than just a house, it’s a journey from the quaint charm of rustic living to the sleek embrace of modernity, all under one roof.
So, whether it’s the crackling hearth or the modern ensemble of rooms each unique in its offering, this house plan stands as a testimony to fine living.
With each corner etched with thoughtfulness and every space echoing a blend of the rustic and modern, it’s not just a dwelling but a realm where every day is a living dream.
You May Also Like These House Plans:
Find More House Plans
By Bedrooms:
1 Bedroom • 2 Bedrooms • 3 Bedrooms • 4 Bedrooms • 5 Bedrooms • 6 Bedrooms • 7 Bedrooms • 8 Bedrooms • 9 Bedrooms • 10 Bedrooms
By Levels:
By Total Size:
Under 1,000 SF • 1,000 to 1,500 SF • 1,500 to 2,000 SF • 2,000 to 2,500 SF • 2,500 to 3,000 SF • 3,000 to 3,500 SF • 3,500 to 4,000 SF • 4,000 to 5,000 SF • 5,000 to 10,000 SF • 10,000 to 15,000 SF

