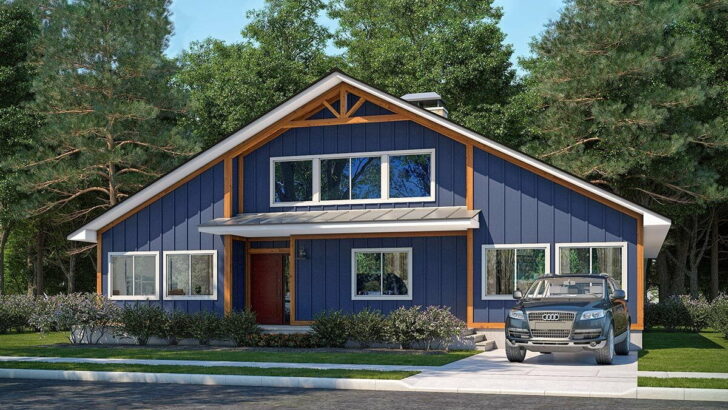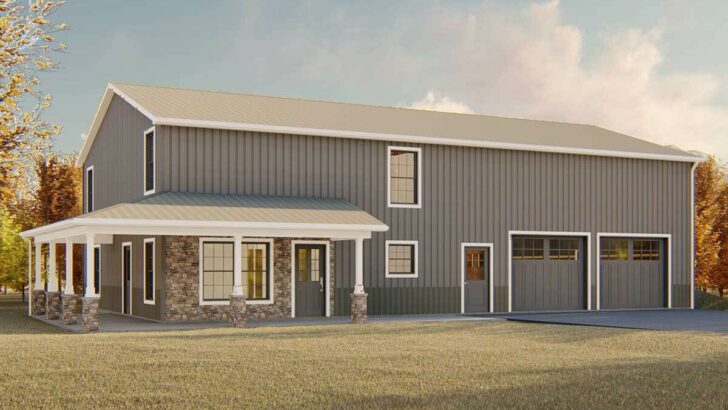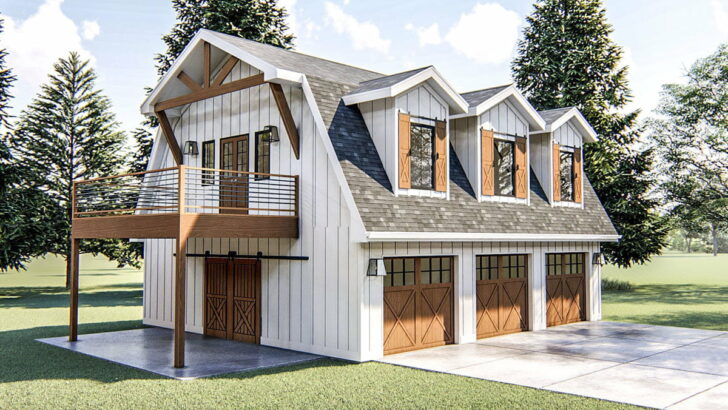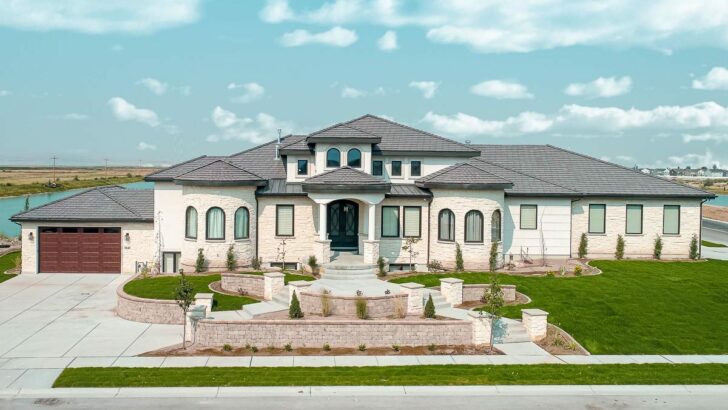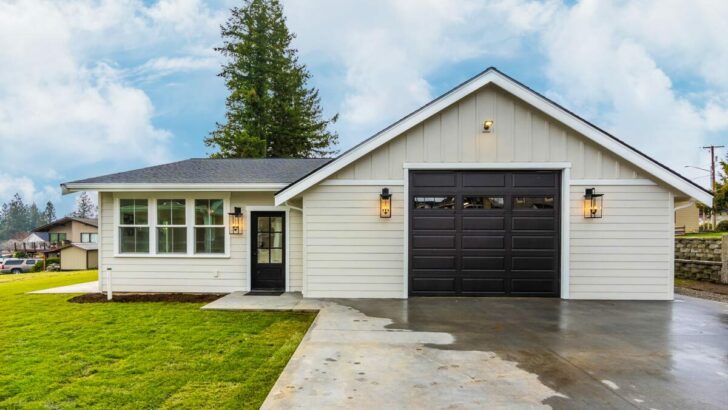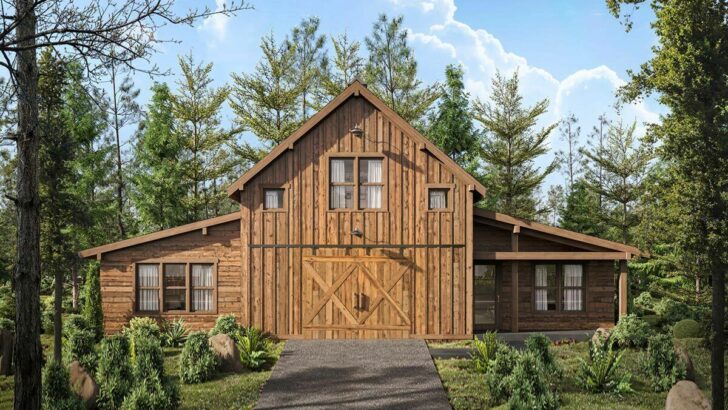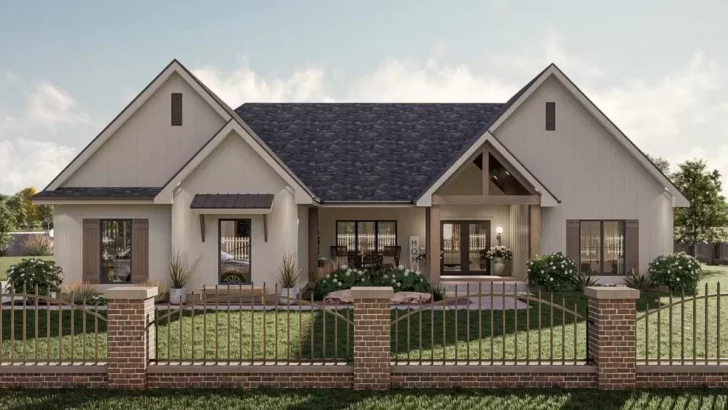
Specifications:
- 3,869 Sq Ft
- 4 Beds
- 3.5 Baths
- 2 Stories
- 2 Cars
Imagine pulling up to a stunning 4-bedroom farmhouse that sprawls across 3,869 square feet of pure charm and character.
Now, I’m not saying this house will solve all your life’s problems, but with a front porch this inviting, it’s a pretty great place to start.
This isn’t just any home; it’s a masterpiece that whispers, “Welcome, you’ve made it,” every time you step onto its 8′-deep porch.






The moment you walk through the front door, you’re greeted by a morning room and study that frame the foyer like they’re giving it a big, warm hug.
It’s here you’ll pause, take off your shoes, and think, “Yep, I could get used to this.”
But hold onto your hats, because just when you think it couldn’t get any better, you enter the heart of the home: a dining room so perfectly placed, with a built-in buffet that’s not just a barrier but a gateway to endless family feasts and laughter.
Related House Plans
Now, let’s talk about the kitchen.
Oh, the kitchen!
This isn’t just a place to burn toast and overcook pasta.
No, this is a culinary haven, complete with a large island that’s more like a continent, a coffee bar that knows your soul, and a walk-in pantry that doubles as a spice kitchen.
This kitchen doesn’t just say, “Let’s make dinner.” It says, “Let’s make memories.”
But what’s a farmhouse without a master bedroom that offers a retreat from the world?
Located on the main level for utmost privacy, it’s a sanctuary where every day feels like a spa day.
Related House Plans
And just when you think you’ve seen it all, you discover the upstairs with three additional bedrooms, ensuring everyone has their own cozy corner in this expansive home.

But this house isn’t just about the basics; oh no, it’s about the extras that make you realize you’re not in Kansas anymore.
Have you ever dreamed of a wine room?
Well, dream no more because this home has one.
It’s not just a room; it’s an invitation to travel the world one bottle at a time, without ever leaving the comfort of your home.
And let’s not overlook the built-ins in the laundry/mudroom combo.
These aren’t just storage spaces; they’re life organizers, ready to make sense of your chaos with a touch of elegance.
And the vaulted ceilings in the great room?
They don’t just add space; they add grandeur, making every movie night an epic event.
But wait, there’s more!
Above the garage lies the pièce de résistance: an optional 805 sq ft in-law suite.
This isn’t just an extra room; it’s a statement of love, a separate yet connected space where family can stay close but not too close, if you know what I mean.
In conclusion, this 4-bed farmhouse plan isn’t just a house; it’s a lifestyle.
It’s where luxury meets comfort, where every detail is a nod to both functionality and flair.
From the gourmet kitchen to the optional in-law suite, every inch of this home says, “Welcome, stay awhile, and make yourself at home.”
And honestly, with a home like this, why would you ever want to leave?
You May Also Like These House Plans:
Find More House Plans
By Bedrooms:
1 Bedroom • 2 Bedrooms • 3 Bedrooms • 4 Bedrooms • 5 Bedrooms • 6 Bedrooms • 7 Bedrooms • 8 Bedrooms • 9 Bedrooms • 10 Bedrooms
By Levels:
By Total Size:
Under 1,000 SF • 1,000 to 1,500 SF • 1,500 to 2,000 SF • 2,000 to 2,500 SF • 2,500 to 3,000 SF • 3,000 to 3,500 SF • 3,500 to 4,000 SF • 4,000 to 5,000 SF • 5,000 to 10,000 SF • 10,000 to 15,000 SF

