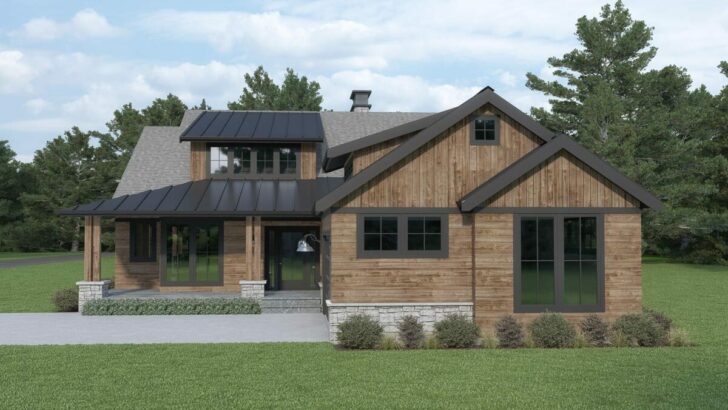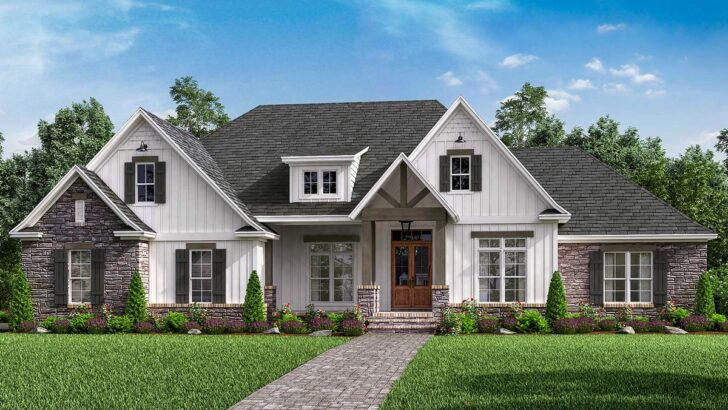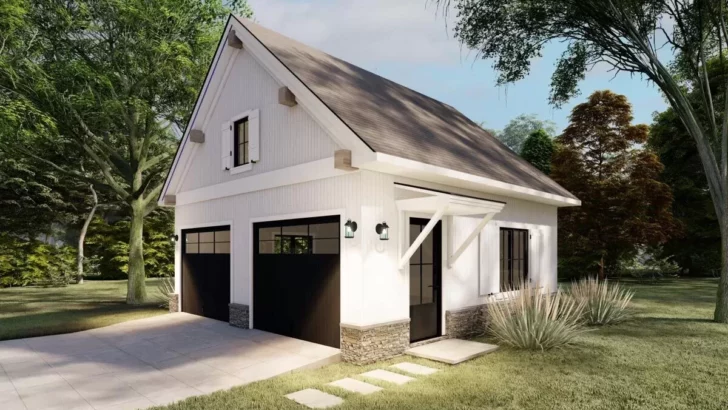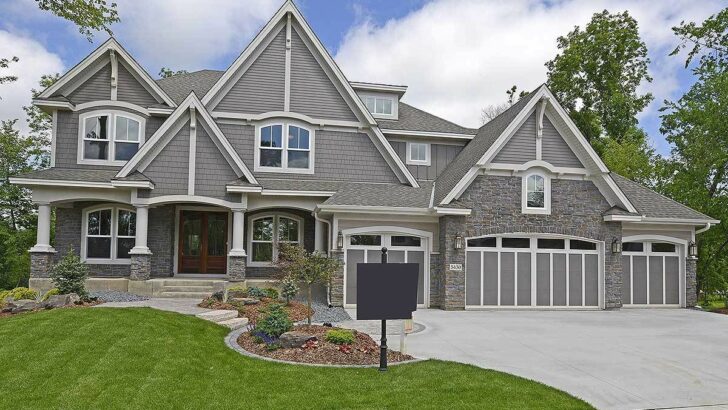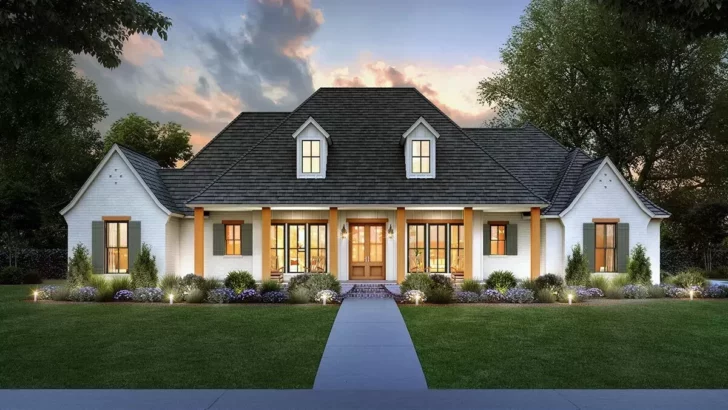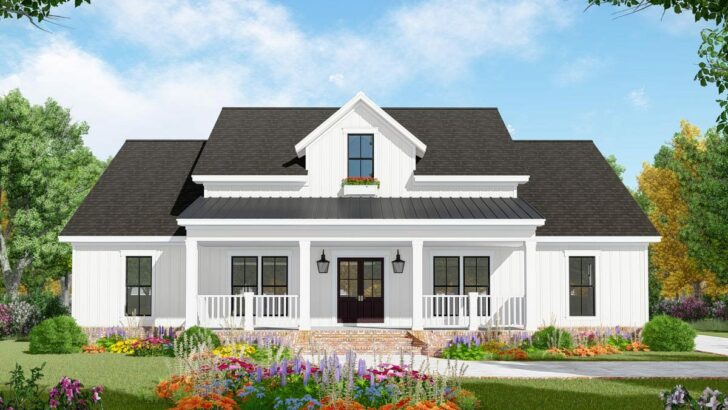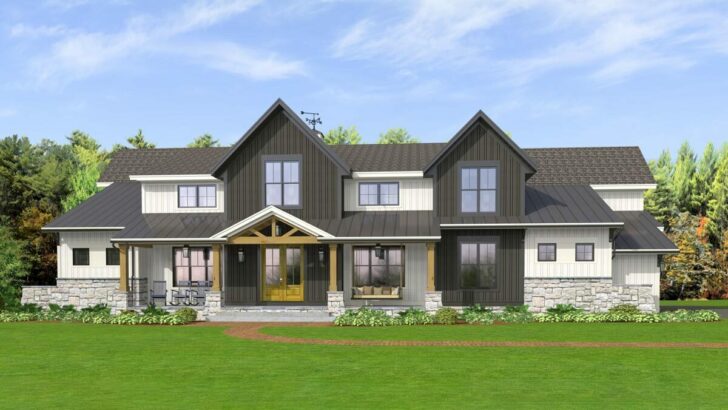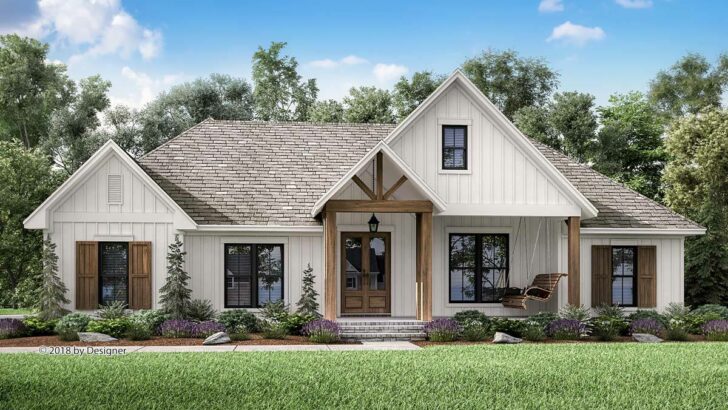
Specifications:
- 3,680 Sq Ft
- 4 Beds
- 4.5 Baths
- 1 – 2 Stories
- 3 Cars
Hello, dear readers, and welcome to what might just be your next dream home!
Today, I’m taking you on a virtual tour of a stunning 4-bedroom modern farmhouse plan that’s as spacious as your last family reunion and as cozy as your favorite winter sweater.
We’re talking about a sprawling 3,680 square feet of pure architectural delight, nestled under a charming roof that whispers, “Welcome home!”

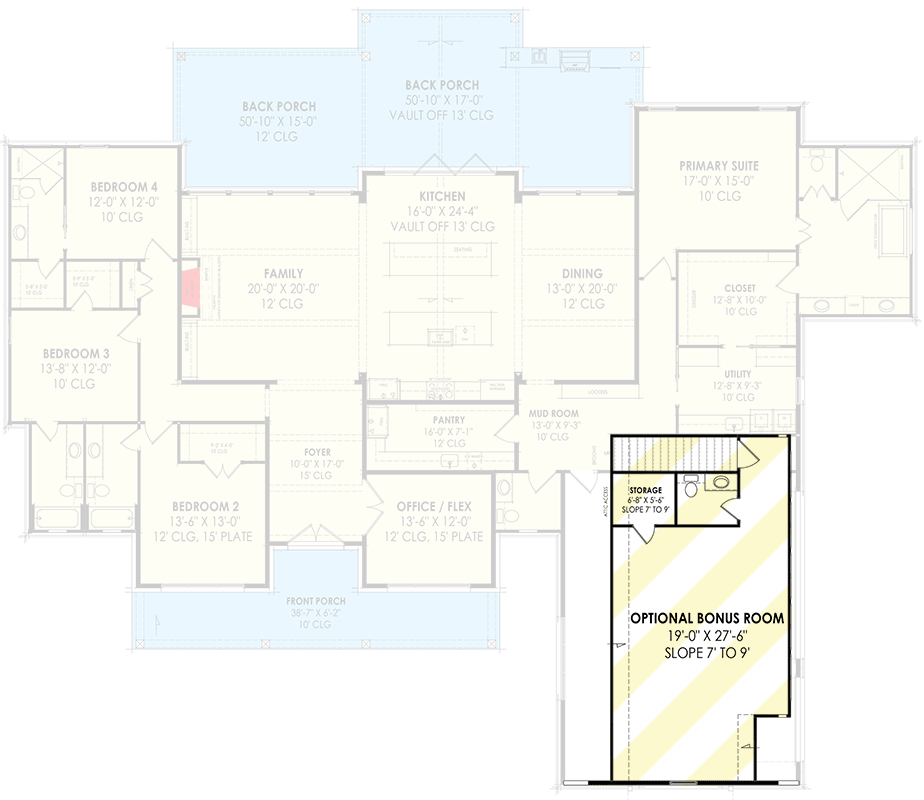


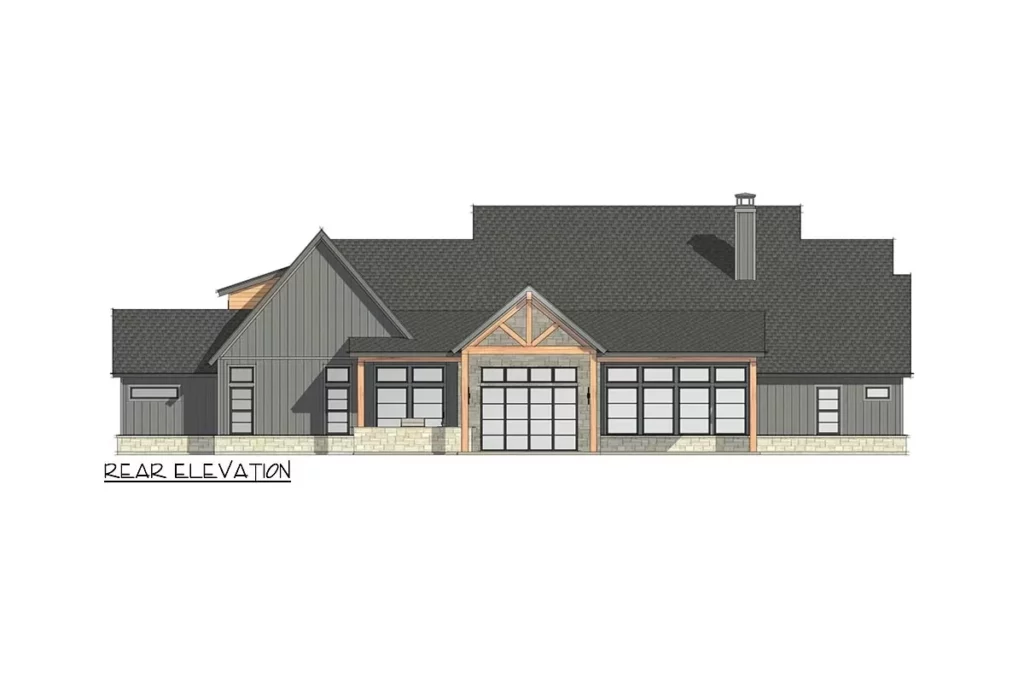
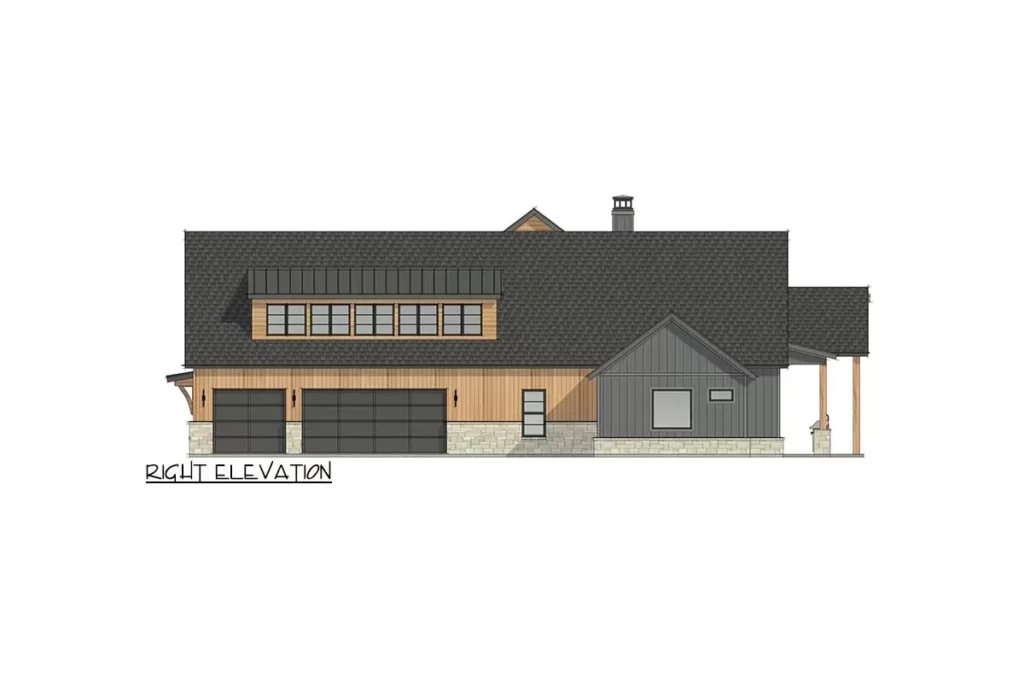
Let’s start at the very beginning (a very good place to start, according to Julie Andrews).
Picture this: three shed dormers perched above a welcoming front porch.
This porch isn’t just any porch; it’s a masterpiece of stone, metal, and vertical siding that could easily grace the cover of any home design magazine.
Related House Plans
Imagine sipping your morning coffee here, waving to neighbors, or simply watching the world go by.
Stepping inside, you’re immediately embraced by the heart of this home – a space where the dining and family rooms coexist in perfect harmony.
Look up, and you’ll be greeted by a vaulted ceiling that seems to reach for the stars.
And let’s talk about the kitchen!
Not one, but two islands – because why settle for less when you can have more?
These islands aren’t just for show; they’re functional spaces where meals, memories, and maybe a little bit of mess are made.
One of my favorite features (and I bet it’ll be yours too) is the accordion-style door leading to the back porch.
Related House Plans
It’s like this house is giving you a big bear hug and inviting the outside in.
Perfect for those balmy summer evenings or crisp autumn days when you just want to blur the lines between indoors and out.
Now, let me guide you to a little gem off the foyer – the flex room.
Whether you’re dreaming of a home office, a library, or a secret dance studio (we won’t tell), this space is your canvas.
The possibilities are as endless as your Pinterest board.
As we move through this architectural wonder, let me introduce you to the primary suite.
It’s more than just a bedroom; it’s a sanctuary.
Spacious, serene, and with an ensuite that boasts not one, not two, but five fixtures.
And the walk-in closet?
It’s so roomy; you might need a map to navigate it!

Now, let’s wander to the left side of this modern farmhouse.
Here, you’ll find not one, not two, but three bedroom suites.
Each of these suites is a private retreat with its own walk-in closet and full bath.
No more fighting over bathroom time in the morning – everyone gets their own!
It’s like living in a boutique hotel but without the check-out time.
One detail I absolutely adore – and you will too – is the thoughtfulness in design.
All interior doors are a generous 3 feet wide.
That’s right, no more shimmying sideways with laundry baskets or playing Tetris with furniture.
It’s all about accessibility and ease, making this home as welcoming as it is beautiful.
Let’s not forget the unsung hero of any home: the mudroom.
Positioned just so as you enter from the side-entry garage, it’s the perfect drop zone for boots, backpacks, and those mystery items that always seem to accumulate in pockets.
There’s even a powder bath and a large pantry flanking this area – practicality meets elegance.
Above the garage, there’s a hidden gem waiting to be discovered: the bonus room.
Offering an additional 641 square feet, this space is like the cherry on top of an already decadent sundae.
It’s your blank canvas – a game room, a home theater, or maybe the ultimate crafting corner.
Whatever your heart desires, this bonus room is ready to fulfill it.
Speaking of the garage, did I mention it fits three cars?
That’s right, no more playing musical cars every morning.
There’s room for everyone’s ride, plus some extra space for bikes, tools, or that kayak you’ve been meaning to take out on the lake.

So, there you have it, folks – a tour of a modern farmhouse that’s as functional as it is beautiful.
From its eye-catching curb appeal to its thoughtful interior layout, this home plan promises a blend of style and comfort that’s hard to beat.
Whether you’re hosting a grand holiday dinner or enjoying a quiet evening in your private suite, this house is more than just a place to live; it’s a place to thrive.
So, what do you think?
Are you ready to pack your bags and move into this modern farmhouse dream?
I know I am!
You May Also Like These House Plans:
Find More House Plans
By Bedrooms:
1 Bedroom • 2 Bedrooms • 3 Bedrooms • 4 Bedrooms • 5 Bedrooms • 6 Bedrooms • 7 Bedrooms • 8 Bedrooms • 9 Bedrooms • 10 Bedrooms
By Levels:
By Total Size:
Under 1,000 SF • 1,000 to 1,500 SF • 1,500 to 2,000 SF • 2,000 to 2,500 SF • 2,500 to 3,000 SF • 3,000 to 3,500 SF • 3,500 to 4,000 SF • 4,000 to 5,000 SF • 5,000 to 10,000 SF • 10,000 to 15,000 SF

