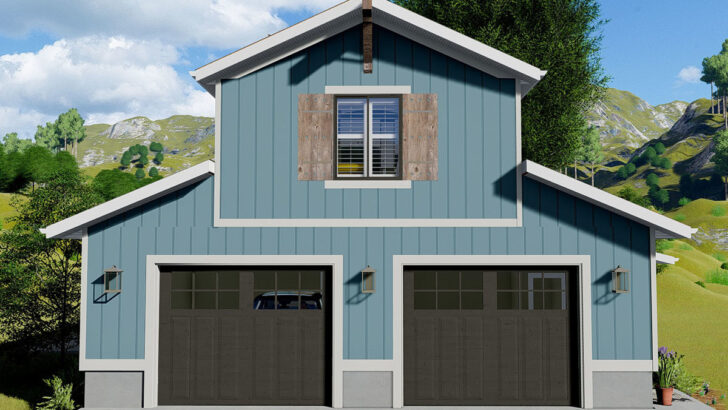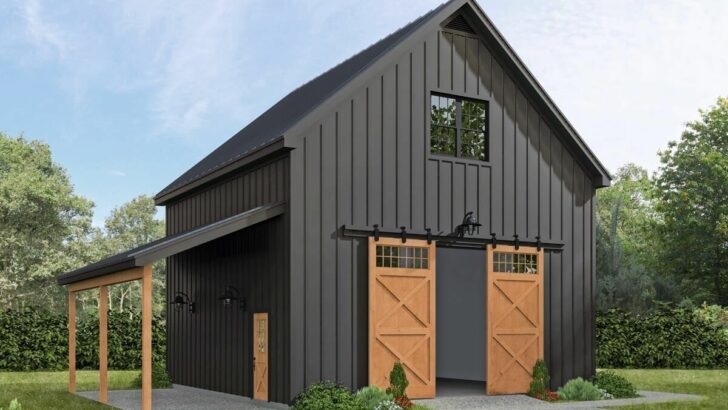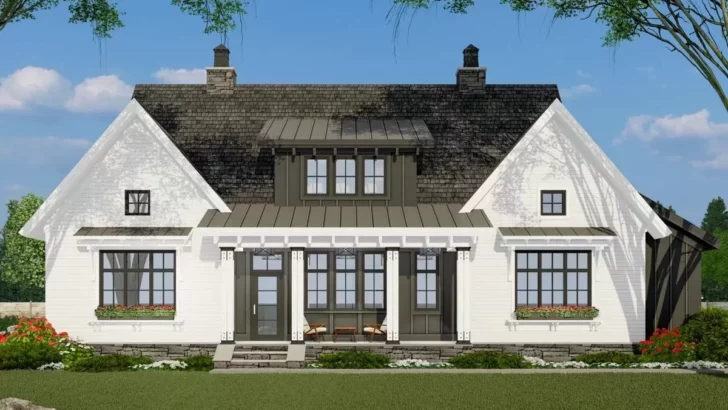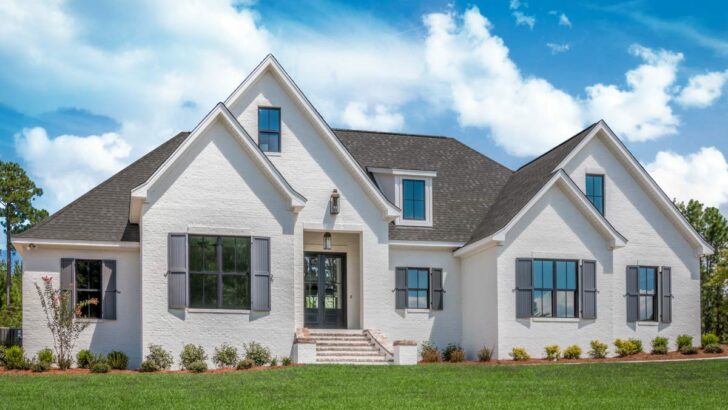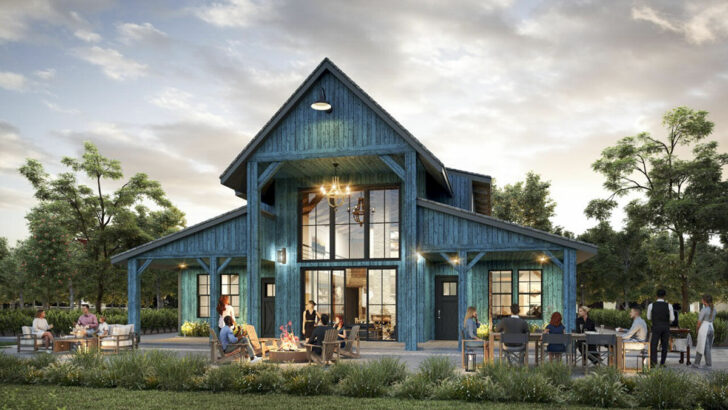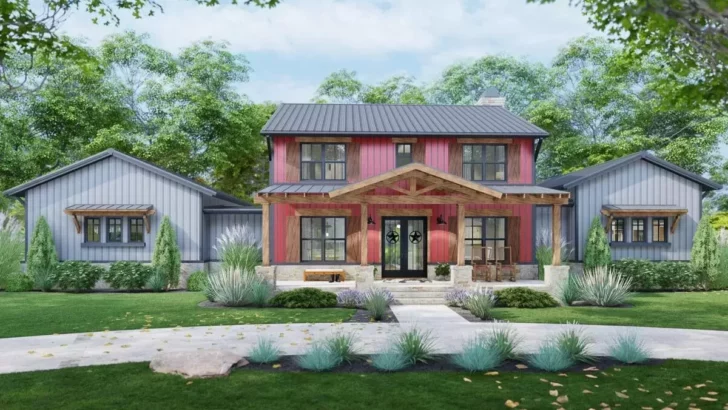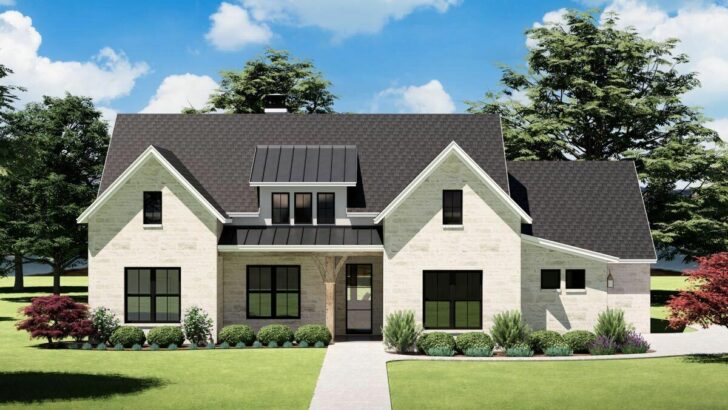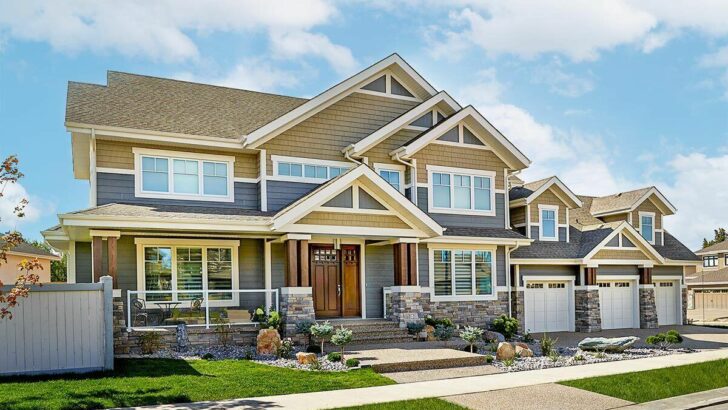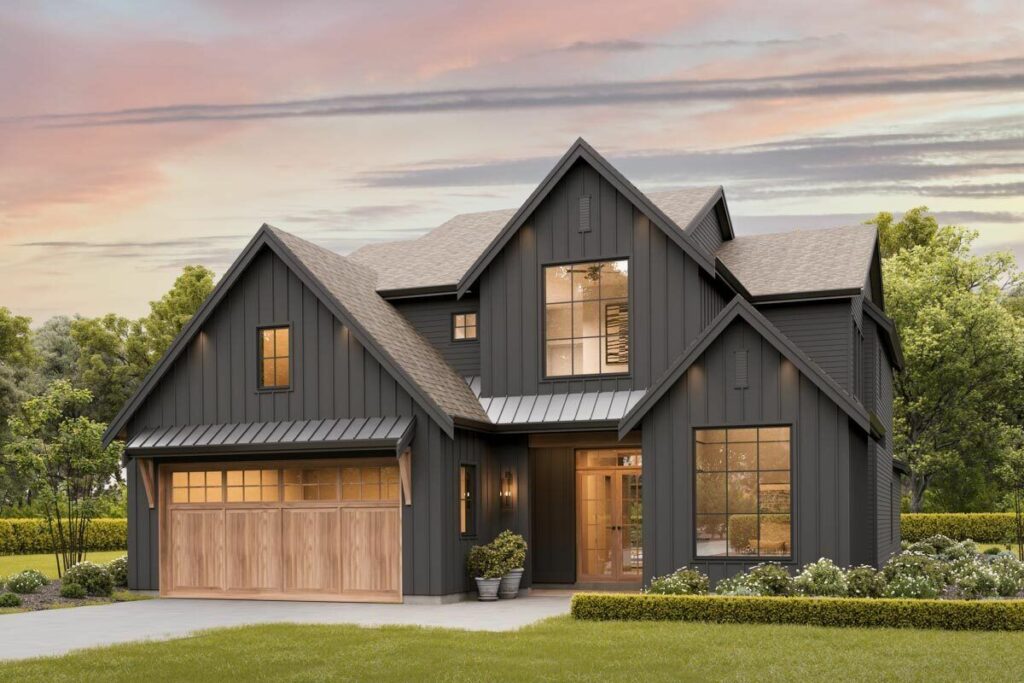
Specifications:
- 3,780 Sq Ft
- 4 Beds
- 4.5 Baths
- 2 Stories
- 2 Cars
Hey there! Let me take you on a tour of what could be your dream home – a sprawling 3,780 square foot modern farmhouse that’s as charming as it is spacious.
This isn’t just any house; it’s a blend of cozy farm vibes with a sleek modern twist.
So, grab a cup of coffee, and let’s explore together!
Imagine walking into a home and being greeted by a two-story great room that screams ‘majestic’ yet whispers ‘homey’.
That’s the experience our modern farmhouse offers.
It’s a space where your family can gather, where stories are shared, and maybe where the occasional indoor frisbee match happens (just be careful of the vases!).
Related House Plans
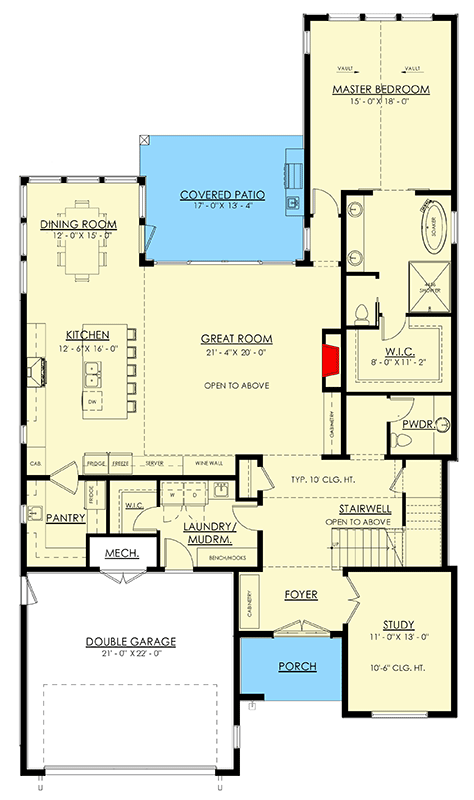
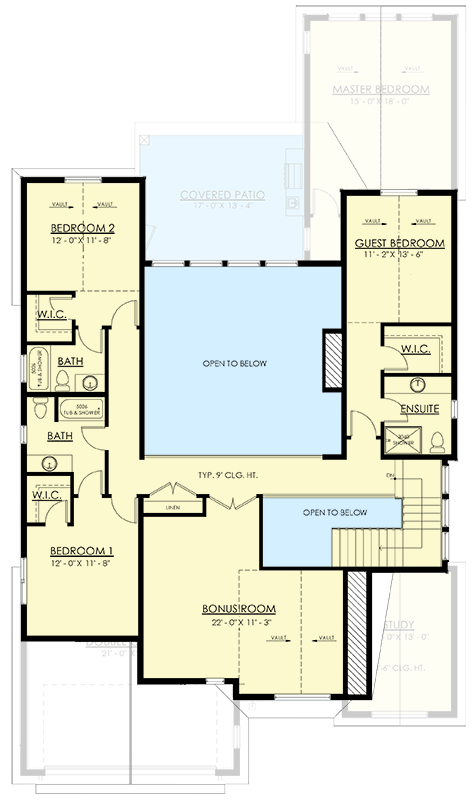
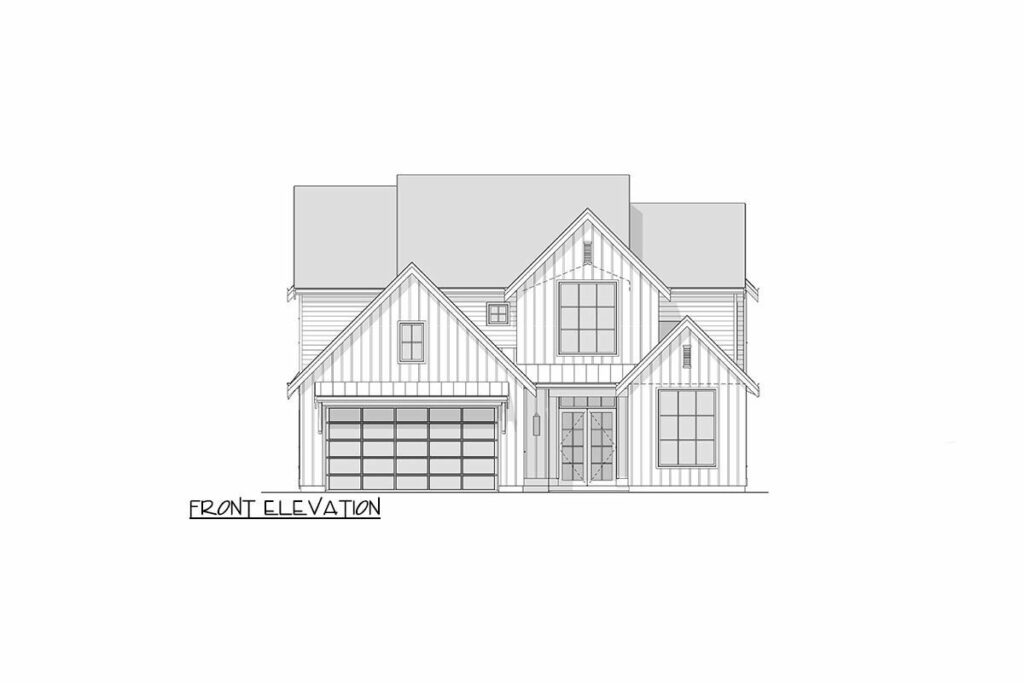
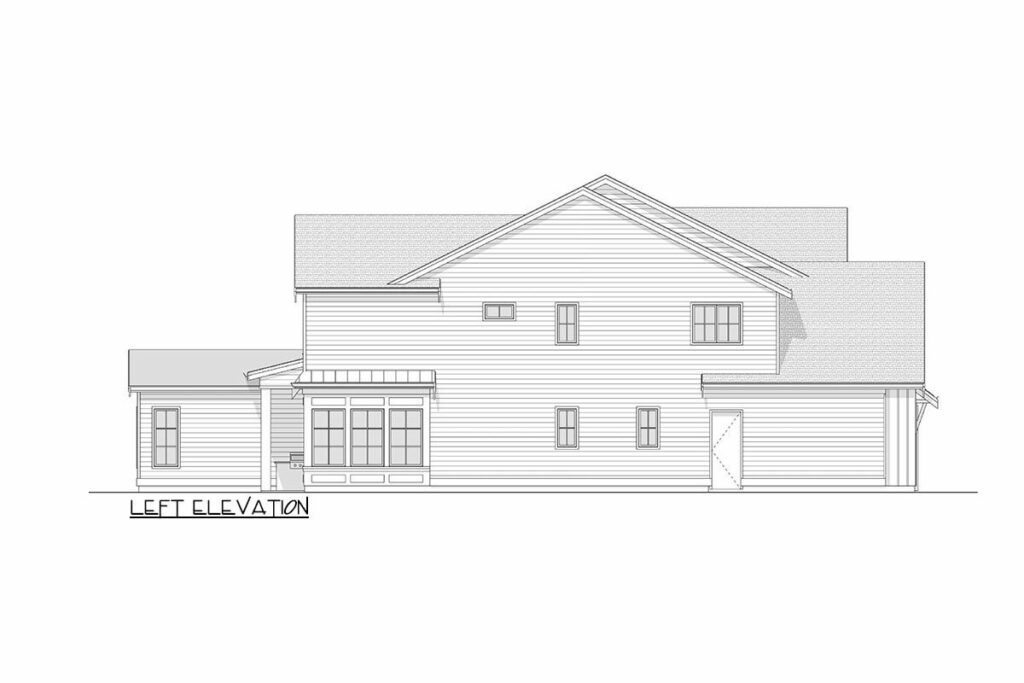
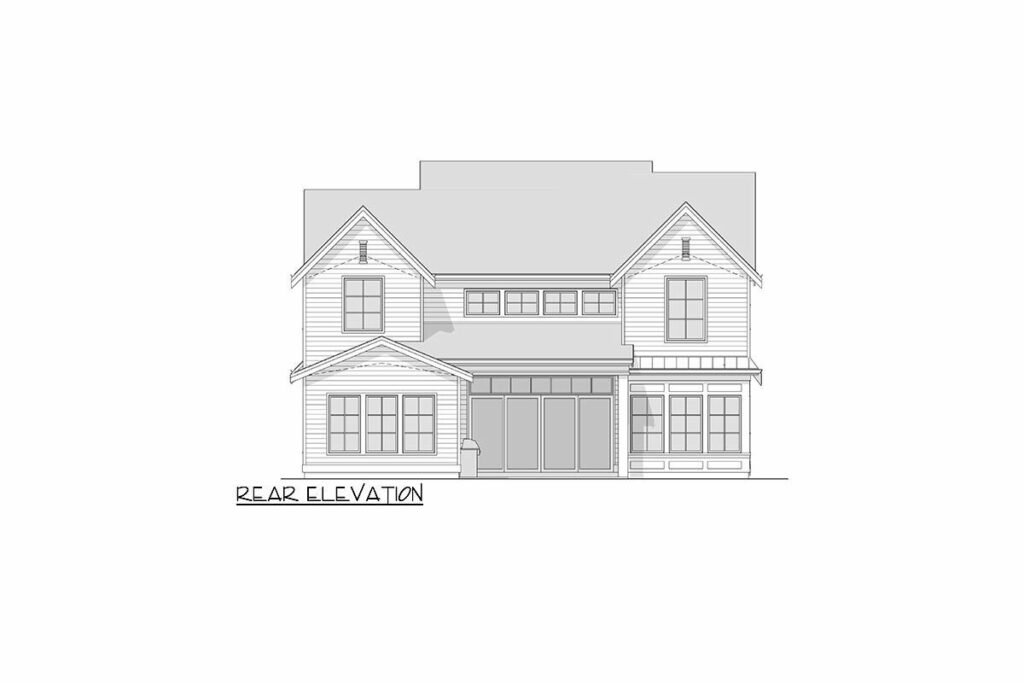
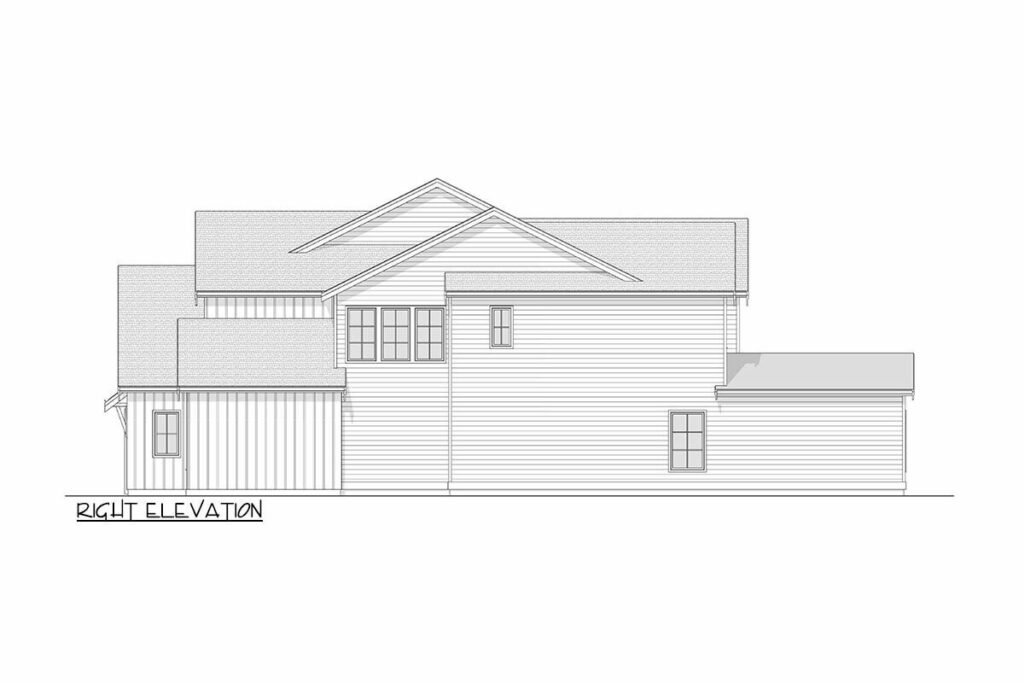
Each of the four bedrooms is a retreat in itself.
With 4.5 baths available, say goodbye to morning traffic jams while getting ready.
The master suite, oh boy! It’s vaulted, it’s spacious, and it gives you a view of the back that’s so peaceful, you might forget you’re not on vacation.
If you’re working from home, the private study is your haven.
It’s just off the foyer, behind a pair of French doors that say, “I’m busy, but also, I’m living the dream.”
Related House Plans
It’s perfect for those Zoom calls, or for hiding from the kids (we won’t tell).

The kitchen in this house isn’t just a kitchen; it’s the command center of the home.
With a large island that seats five, it’s where breakfasts are eaten, homework is done, and where you’ll find yourself leaning, chatting with a friend over a glass of wine.
And let’s not forget the walk-in pantry – you could store enough snacks to survive a zombie apocalypse!
The dining room is something out of a magazine with windows on three sides.
It’s like eating in a sunlit embrace.
Plus, it has access to the covered patio with an outdoor kitchen. Imagine the barbecues, the birthday parties, or simply lounging with a book and iced tea.

Upstairs, three ensuite bedrooms surround a bonus space.
What’s a bonus space, you ask?
Anything you want it to be!
A playroom, a media room, a place for your teenage kids to hang out (and leave the living room in peace).
It’s like a Swiss Army knife room – adaptable and handy.

Let’s not forget the 491 square foot garage.
It’s not just for cars; it’s for bikes, tools, and maybe a secret stash of holiday decorations.
It’s the unsung hero of storage solutions.
Back to the great outdoors, the covered patio is where you’ll spend summer evenings, grilling or just enjoying the breeze.
It’s another living space, just without walls.

Plus, the outdoor kitchen means you can cook under the stars – how often do you get to do that?
This house isn’t just about the rooms and the space.
It’s about the feeling.
The modern farmhouse style gives you the rustic charm without any of the “old”.
It’s like your grandmother’s house got a reality TV show makeover – familiar, but fabulously updated.
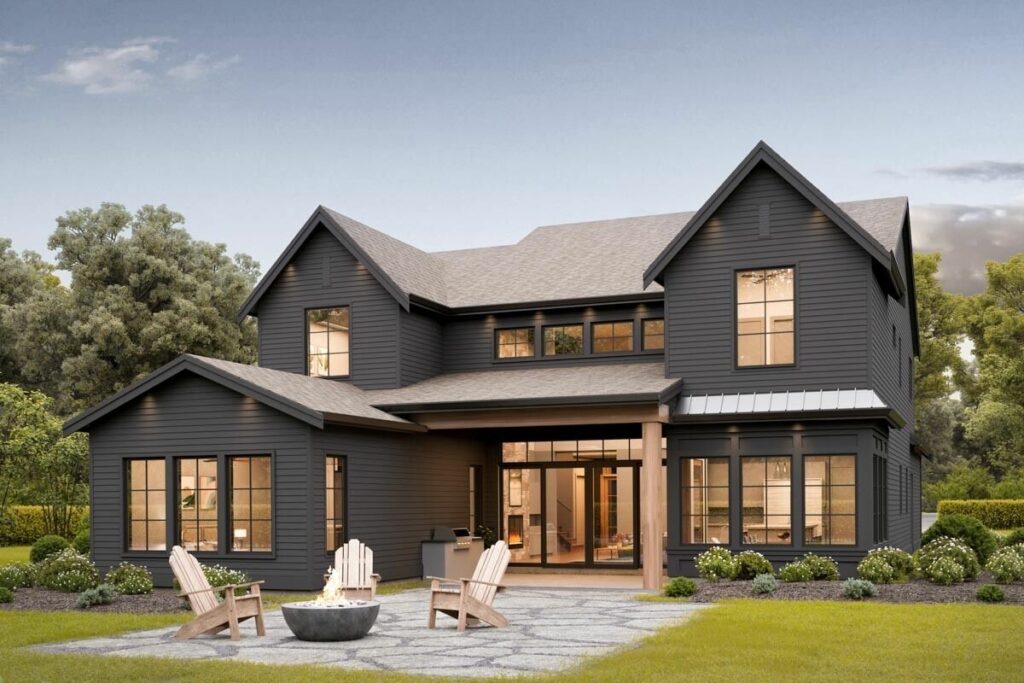
So, there you have it.
A 3,780 square foot modern farmhouse that’s not just a house, it’s a home.
It’s a place where memories are made, where life happens, and where you always feel, well, at home.
Whether it’s the two-story great room, the gourmet kitchen, or the enchanting outdoor area, every corner of this house is designed for living, laughing, and loving your life.
Thanks for walking through this dream home with me.
Now, go out there and find your dream space, whether it’s this modern farmhouse or something else.
Just remember, a home is what you make it, so make it fabulous!
You May Also Like These House Plans:
Find More House Plans
By Bedrooms:
1 Bedroom • 2 Bedrooms • 3 Bedrooms • 4 Bedrooms • 5 Bedrooms • 6 Bedrooms • 7 Bedrooms • 8 Bedrooms • 9 Bedrooms • 10 Bedrooms
By Levels:
By Total Size:
Under 1,000 SF • 1,000 to 1,500 SF • 1,500 to 2,000 SF • 2,000 to 2,500 SF • 2,500 to 3,000 SF • 3,000 to 3,500 SF • 3,500 to 4,000 SF • 4,000 to 5,000 SF • 5,000 to 10,000 SF • 10,000 to 15,000 SF

