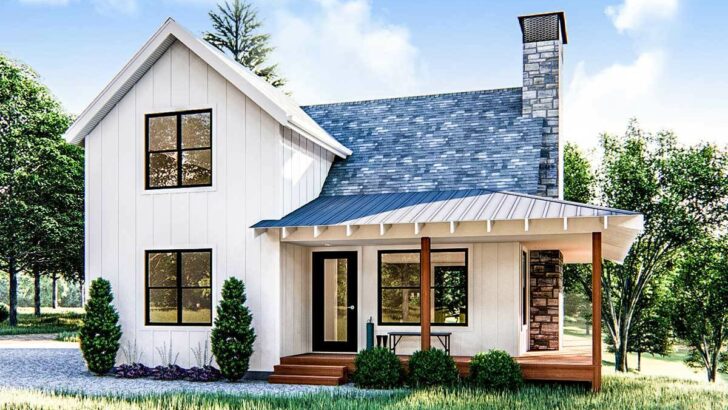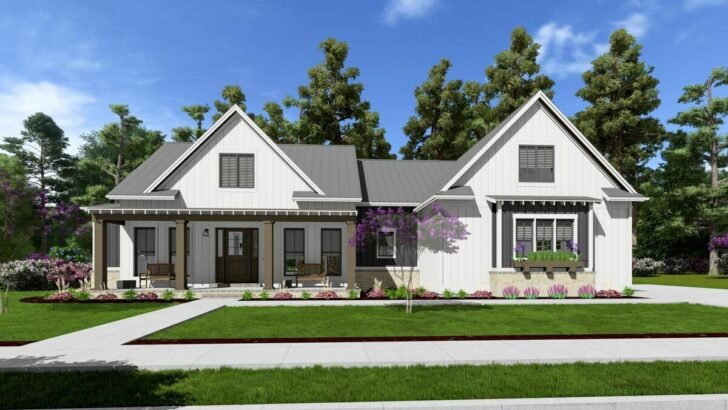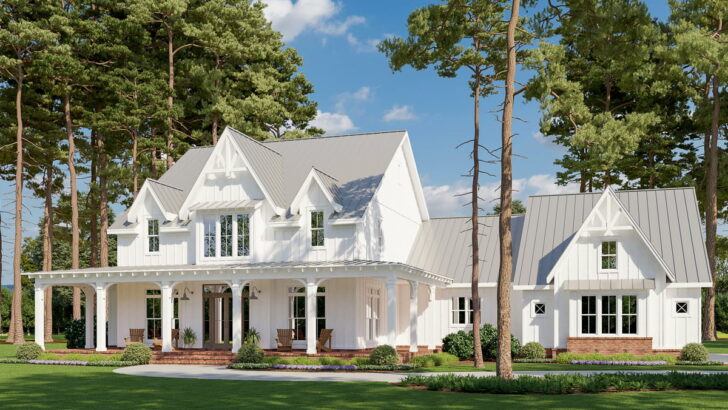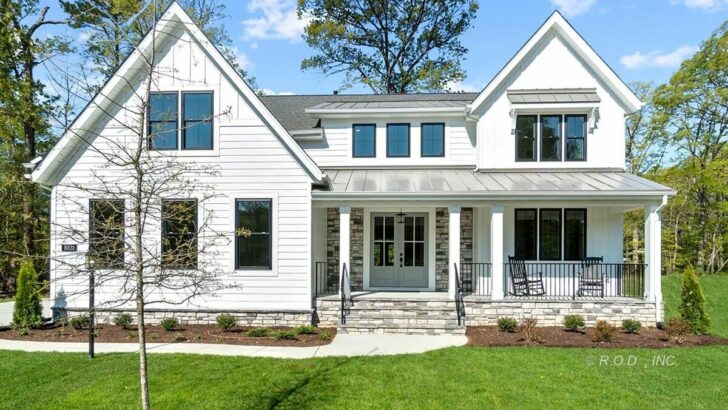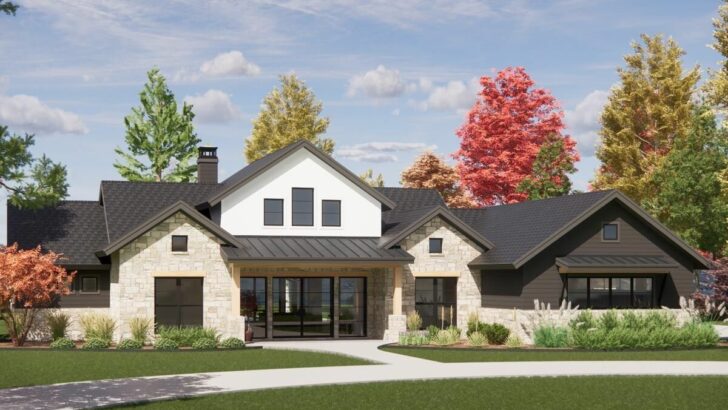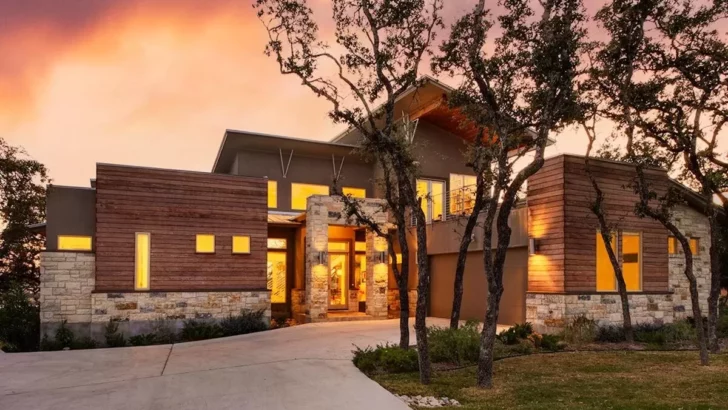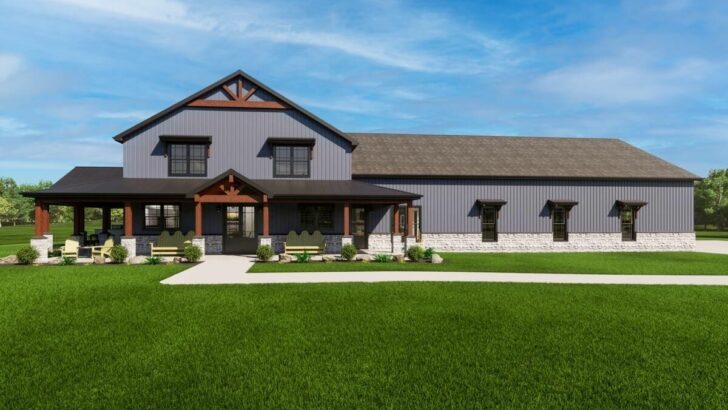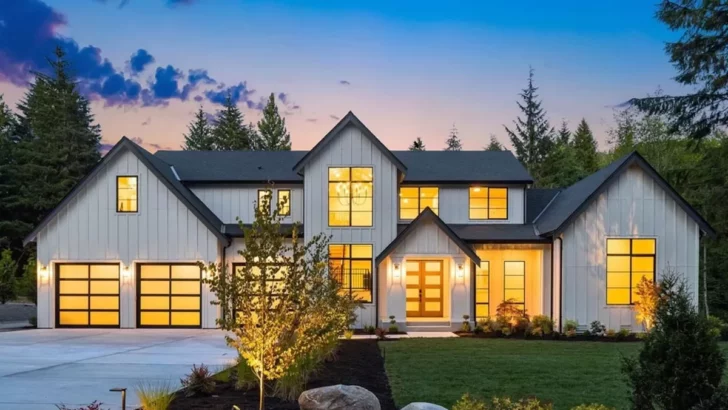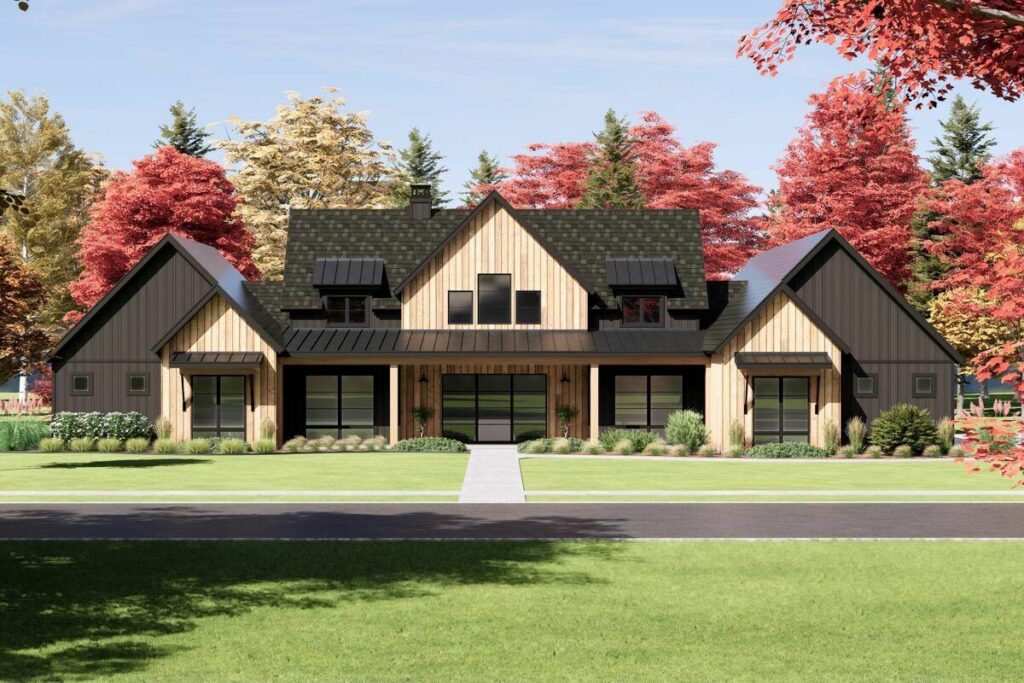
Specifications:
- 3,652 Sq Ft
- 4 Beds
- 4.5 Baths
- 1 Stories
- 3 Cars
Oh boy, do I have a treat for you today!
We’re diving into a house plan that’s like a warm hug from a long-lost friend – the 4-Bed Rustic Modern Farmhouse Plan.
With 3,652 square feet of pure charm, this beauty is more than just numbers and measurements.
So, grab your favorite cup of coffee (or tea, I don’t judge), and let’s embark on this cozy journey through a home that’s as welcoming as grandma’s kitchen.
Picture this: a large, central gable with three welcoming windows, flanked by two adorable shed dormers sporting metal roofs.
This isn’t just any farmhouse; it’s a rustic modern masterpiece sitting proudly above a 6-foot deep front porch.
Related House Plans
You can almost hear the porch swing gently creaking as you walk up.
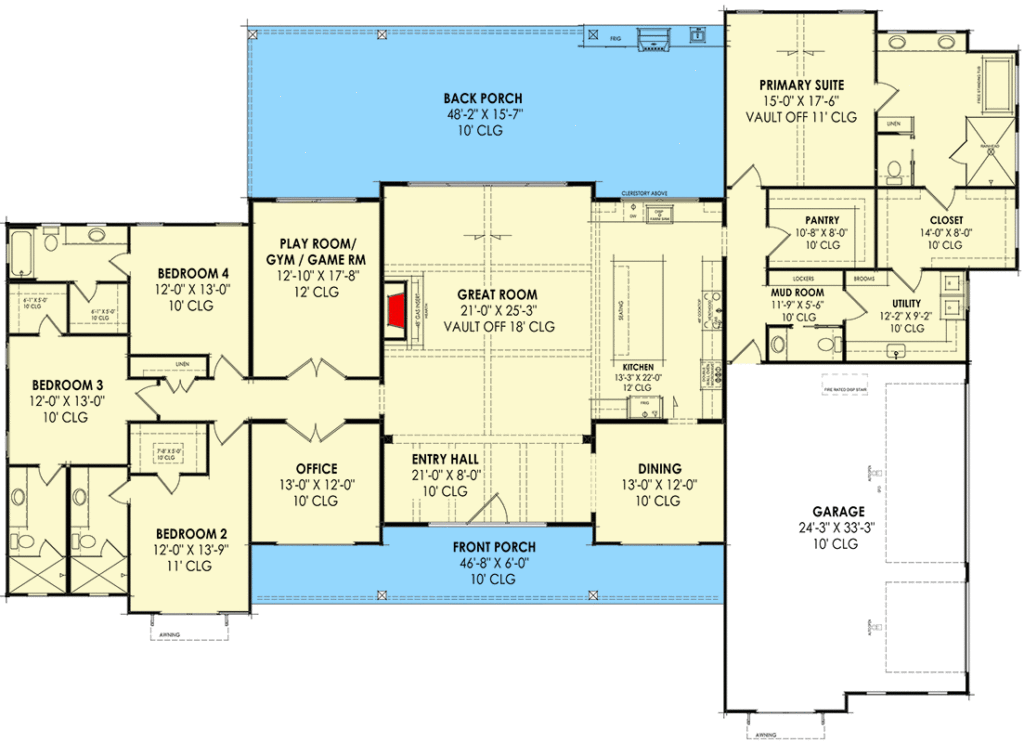
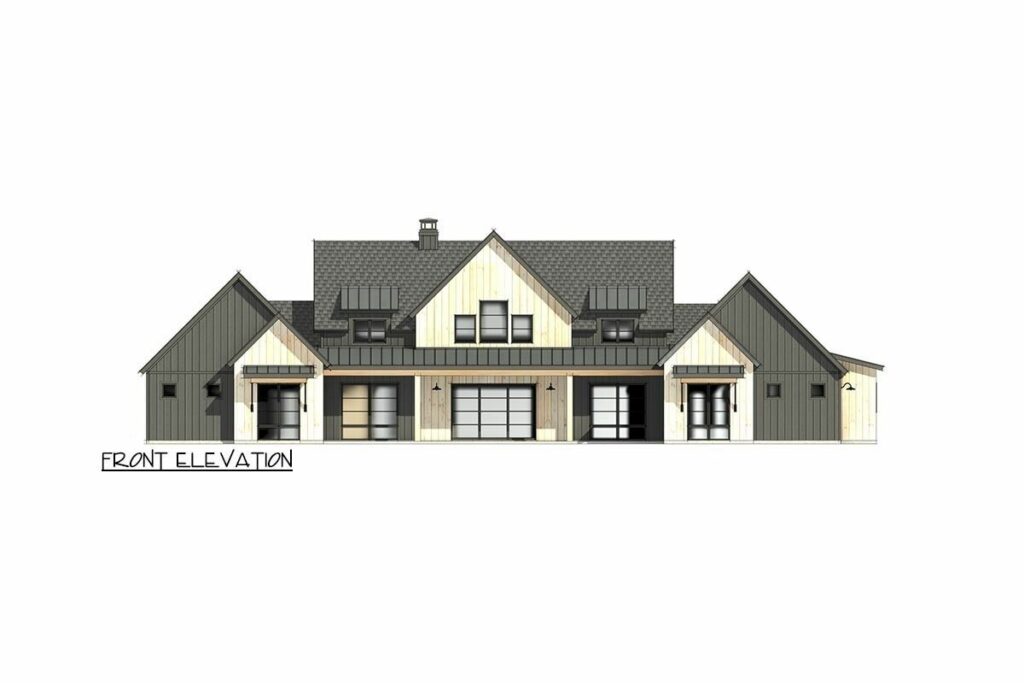
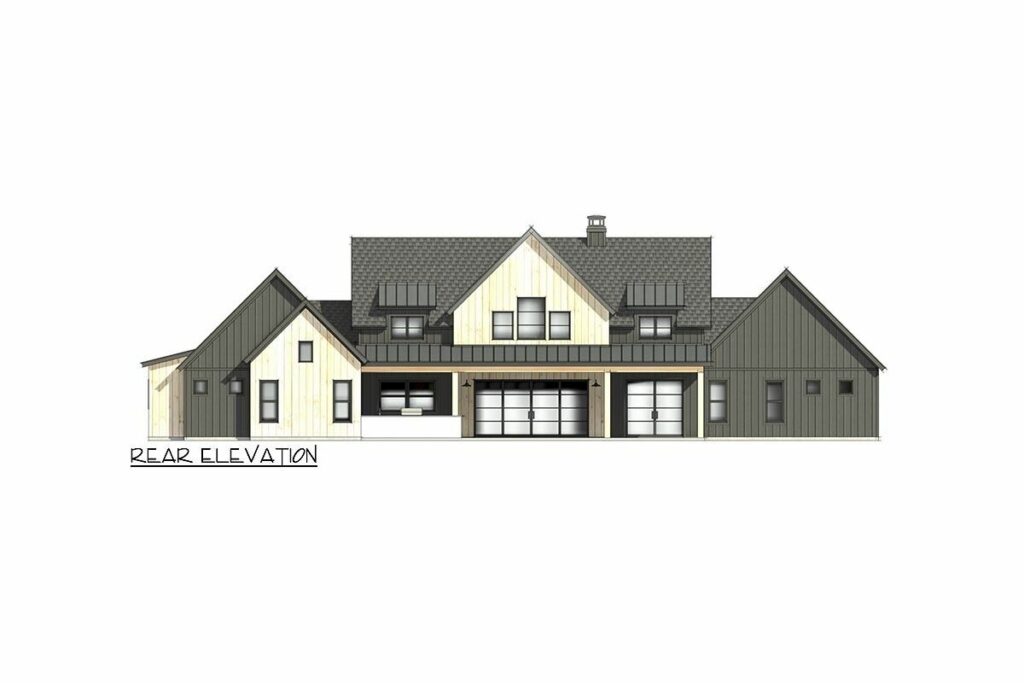
One-level living might sound like a pitch for convenience, but in this house, it’s an invitation to a life of ease and togetherness.
No more shouting across floors to call everyone for dinner – here, everyone’s just a holler away.
As you step inside, you’re greeted by an entry hall that’s not just a passage; it’s a prologue to the rest of this enchanting home.
Flanked by a home office (hello, work-life balance!) and a formal dining room (fancy Thanksgiving dinners, anyone?), it leads you into the heart of the house.
Related House Plans
The great room, oh my!
With 18-foot vaulted ceilings and a grand fireplace, it’s like walking into your personal hall of fame.
It’s spacious, it’s cozy, and it’s perfect for those movie nights or just lounging around with a good book.
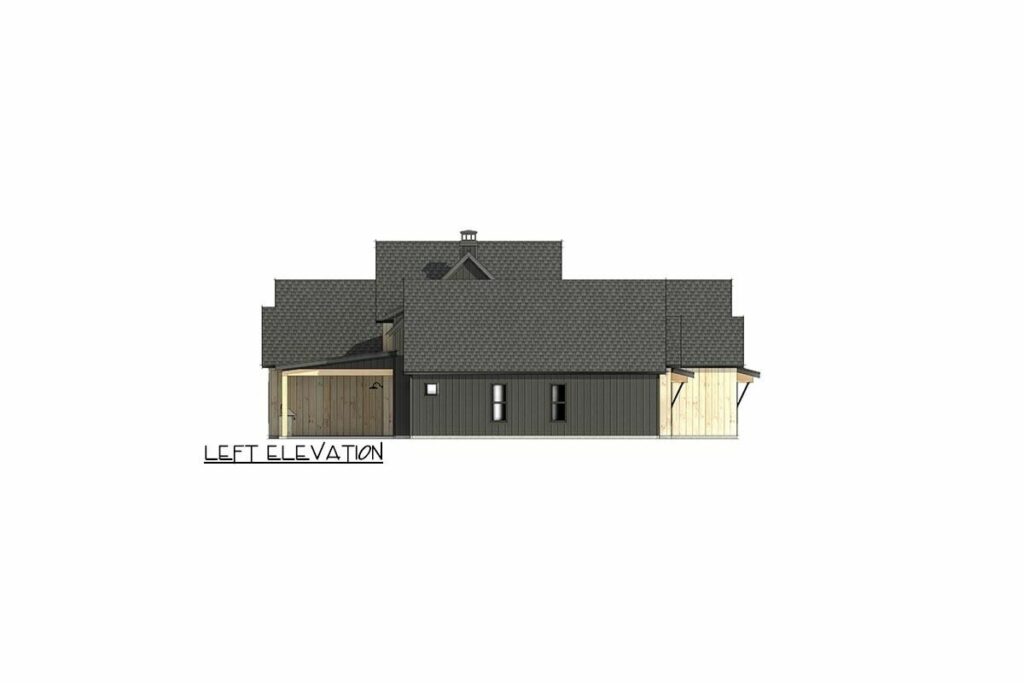
Now, let’s talk about the kitchen.
It’s not just any kitchen; it’s a haven for the family chef.
An oversized island is the centerpiece, perfect for meal preps or impromptu family gatherings.
And the walk-in pantry?
Say goodbye to clutter and hello to stocking up like a pro.
Tucked behind the 3-car garage is the primary suite.
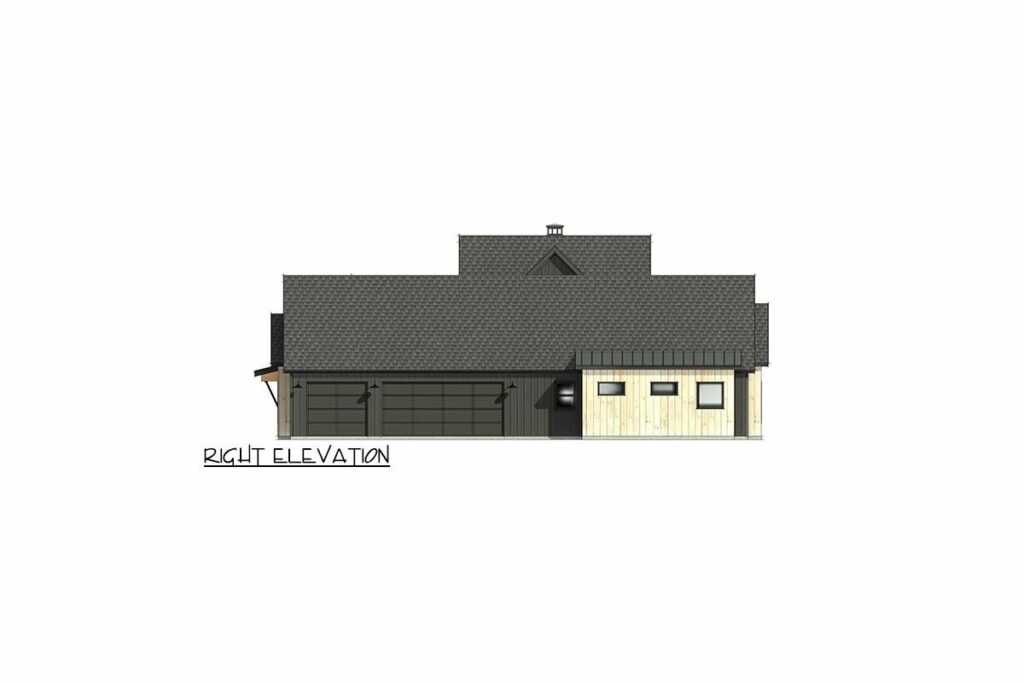
It’s not just a bedroom; it’s a retreat.
With a vaulted ceiling, a luxurious 5-fixture bathroom, and a walk-in closet that leads to the laundry room (genius!), it’s the perfect place to unwind after a long day.
On the left side of the layout, you’ll find three more bedroom suites, each with its own character and comfort.
And the game room?
It’s not just for kids or gaming.
It’s a versatile space overlooking the rear porch that whispers, “relax, you’re home.”
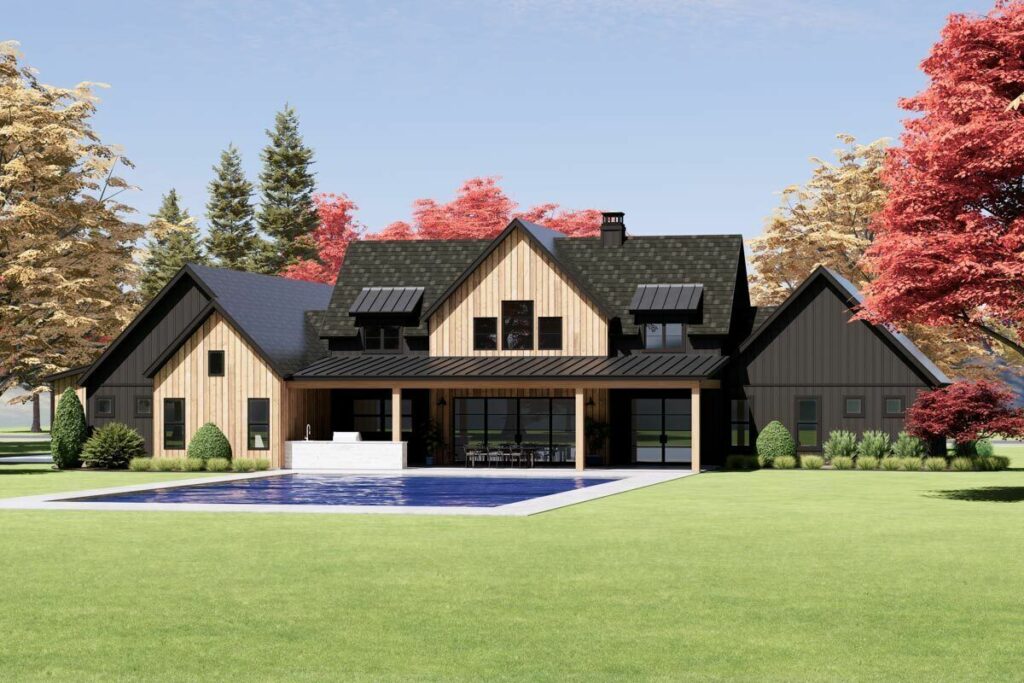
Speaking of the rear porch, it’s 15’7″ of pure bliss.
Whether it’s sipping on a cold drink on a hot summer day or enjoying the crisp autumn air, this porch is where memories are made.
So, there you have it.
A house that’s not just a structure but a canvas for life’s beautiful moments.
This 4-Bed Rustic Modern Farmhouse Plan isn’t just a plan; it’s a promise of a home filled with laughter, love, and countless memories.
Now, who’s ready to turn this dream into their reality?
You May Also Like These House Plans:
Find More House Plans
By Bedrooms:
1 Bedroom • 2 Bedrooms • 3 Bedrooms • 4 Bedrooms • 5 Bedrooms • 6 Bedrooms • 7 Bedrooms • 8 Bedrooms • 9 Bedrooms • 10 Bedrooms
By Levels:
By Total Size:
Under 1,000 SF • 1,000 to 1,500 SF • 1,500 to 2,000 SF • 2,000 to 2,500 SF • 2,500 to 3,000 SF • 3,000 to 3,500 SF • 3,500 to 4,000 SF • 4,000 to 5,000 SF • 5,000 to 10,000 SF • 10,000 to 15,000 SF

