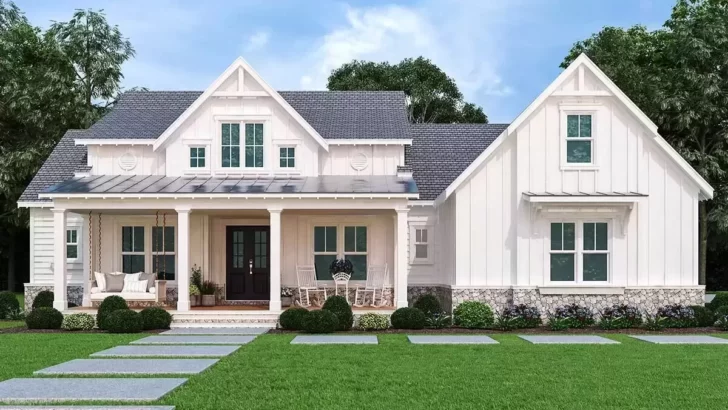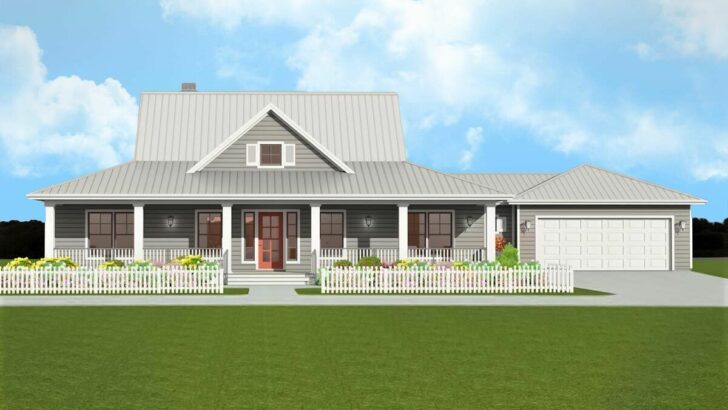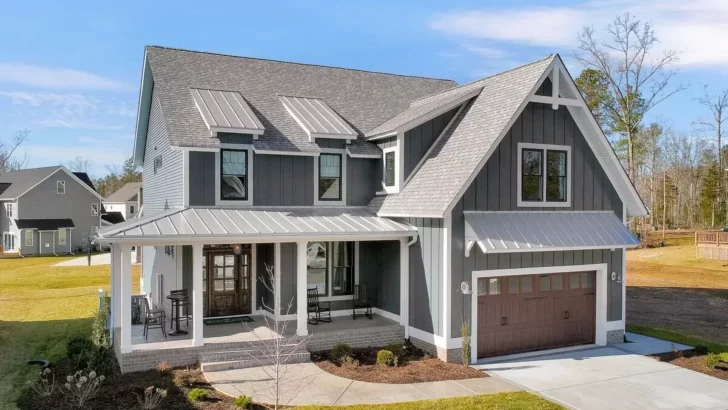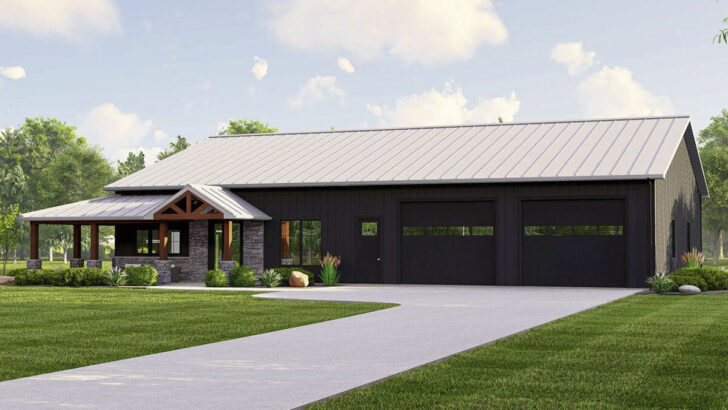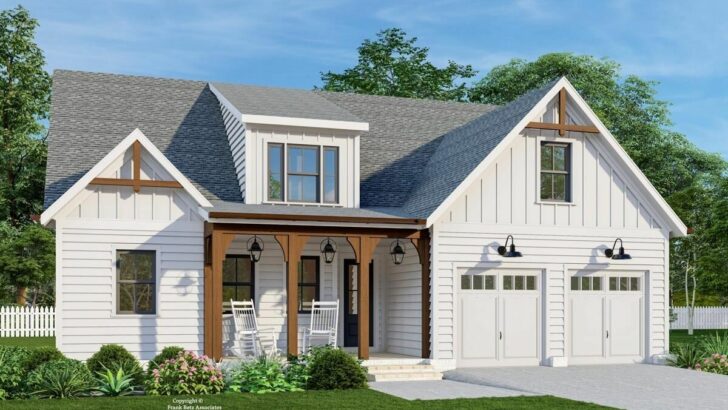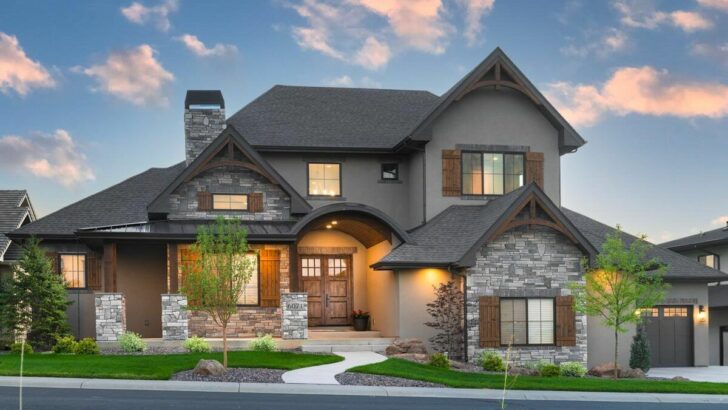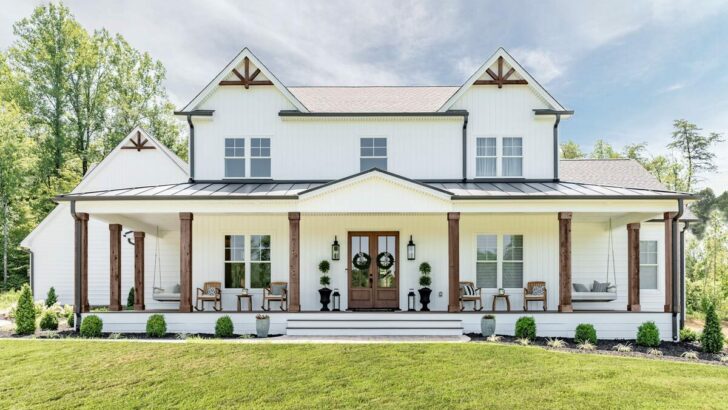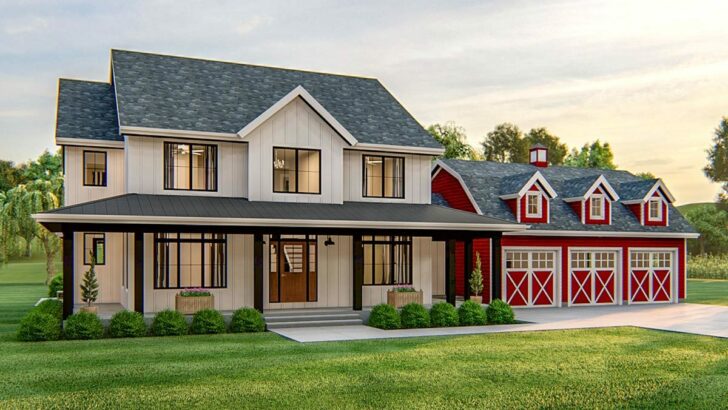
Specifications:
- 3,872 Sq Ft
- 4 Beds
- 4.5 Baths
- 1 Stories
- 3 Cars
Imagine a place where charm meets modernity, where every sunrise brings a promise of warmth and coziness.
Welcome to our triple dormered modern farmhouse under 4000 square feet – a haven of tranquility and style.
With its 3-car garage, this house isn’t just a shelter; it’s a statement!


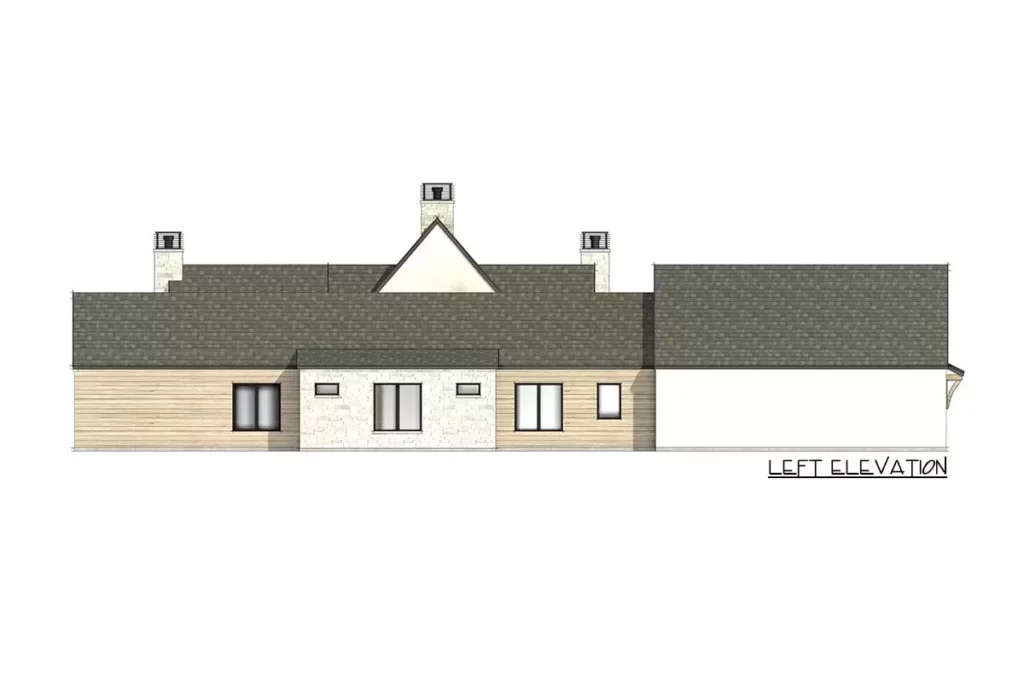
From the get-go, the curb appeal of this beauty is undeniable.
The three shed dormers are like the welcoming smiles of the house, inviting light into the majestic 2-story great room.
These are not just windows; they’re like portals to a world of brightness, enhancing the mood as soon as you step inside.
Related House Plans
And let’s talk about those grand 3-over-3 windows beside the 6’8″-deep front porch.
They don’t just let light in; they bring life in!
Now, step through the French doors, and you’re not just entering a house; you’re stepping into a seamless blend of indoor comfort and outdoor allure.
Another set of French doors opens to the 14′-deep rear porch, blurring the lines between inside and outside.
Imagine hosting a summer party here or just enjoying a quiet morning coffee – the possibilities are endless!
The heart of the home, the kitchen, is open to the dining room, making it the perfect spot for family gatherings or a late-night snack raid.

This isn’t just a kitchen; it’s a culinary paradise with a large island that’s more than just a countertop – it’s the centerpiece of countless memories.
Related House Plans
The farmhouse sink below a window offers not just functionality but also a picturesque view, making dishwashing almost therapeutic.
The home’s layout is cleverly designed with privacy in mind.
The vaulted master suite is a sanctuary of serenity, situated strategically on one side of the house.
Imagine a master suite that’s not just a sleeping quarter but a personal retreat, complete with a cozy fireplace in the home office.
Across the home, bedrooms 2, 3, and 4 each boast walk-in closets and en-suite bathrooms, offering everyone their own private space.
For those who love entertainment, the game room at the back, with its vaulted ceiling, is not just a room; it’s the cornerstone of fun and laughter.
It’s where kids and their friends can make memories, where family game nights turn into epic battles of wit, and where laughter echoes through the walls.
In this modern farmhouse, every space is meticulously crafted to tell its own story.

The split bedroom layout ensures that while the house is filled with laughter and chatter, there’s always a peaceful corner for those moments of solitude.
The vaulted master suite, an embodiment of luxury and comfort, is more than just a sleeping area.
It’s a retreat within a retreat, where the worries of the world melt away as you cozy up by the fireplace in your home office.
The other bedrooms are not just sleeping spaces; they are realms of personal expression and comfort.
Each with its own walk-in closet and bathroom, these rooms offer independence and privacy, making them perfect for growing kids, guests, or even as hobby rooms.
The heart of the home, the kitchen, is where culinary magic happens.
The large island isn’t just a surface for food prep; it’s a gathering spot, a place for conversations and confessions, laughter and debates.
The farmhouse sink, strategically placed below a window, offers a view that makes even the mundane task of washing dishes somewhat enjoyable.
And the walk-in pantry?
It’s a treasure trove for your culinary experiments.

Adjacent to the kitchen, the dining room is more than just a place to eat; it’s a place to live.
Open and inviting, it’s where meals turn into feasts, where stories are shared, and where bonds are strengthened.
Let’s not forget the outdoor spaces.
The front and rear porches extend the living space, offering a seamless transition to the great outdoors.
The rear porch, in particular, is an entertainer’s dream, perfect for those long summer evenings of barbecues and laughter under the stars.
The game room, with its vaulted ceiling, is not just another room in the house; it’s a sanctuary of fun.
It’s a place where kids can be kids, where friends can gather for a night of games, and where family movie nights become cherished traditions.
In this modern farmhouse, every square foot is thoughtfully designed to not just meet but exceed your expectations.
It’s not just a house; it’s a home where every corner, every room, has its own story, its own personality.
It’s a place where memories are made, where laughter resonates, and where you feel, more than anywhere else, that you truly belong.
You May Also Like These House Plans:
Find More House Plans
By Bedrooms:
1 Bedroom • 2 Bedrooms • 3 Bedrooms • 4 Bedrooms • 5 Bedrooms • 6 Bedrooms • 7 Bedrooms • 8 Bedrooms • 9 Bedrooms • 10 Bedrooms
By Levels:
By Total Size:
Under 1,000 SF • 1,000 to 1,500 SF • 1,500 to 2,000 SF • 2,000 to 2,500 SF • 2,500 to 3,000 SF • 3,000 to 3,500 SF • 3,500 to 4,000 SF • 4,000 to 5,000 SF • 5,000 to 10,000 SF • 10,000 to 15,000 SF

