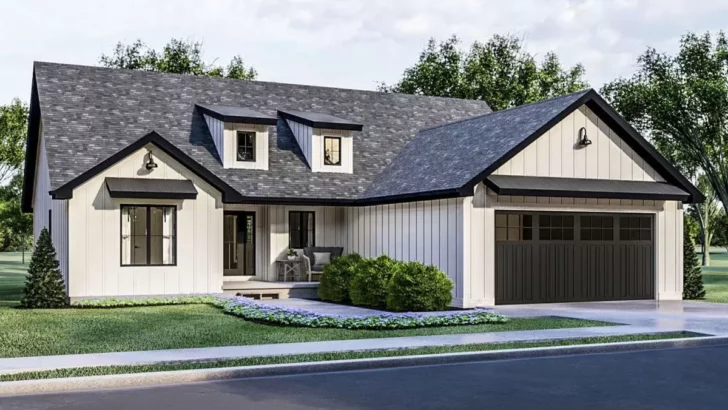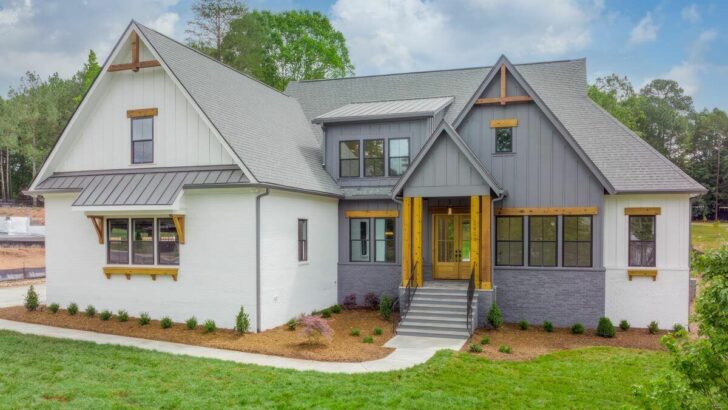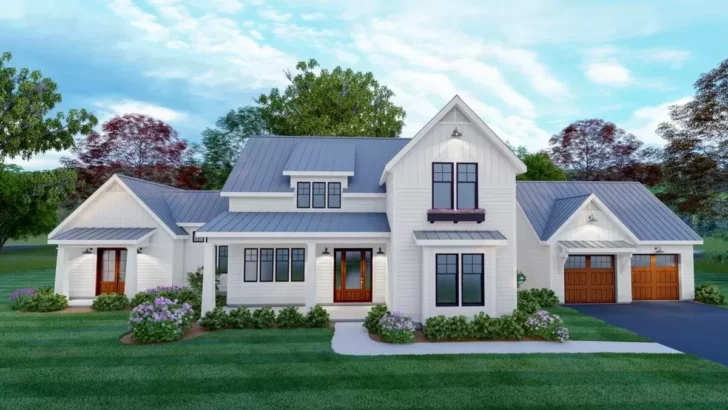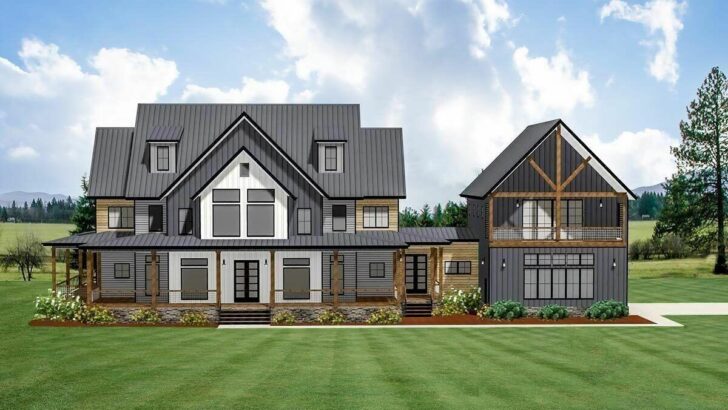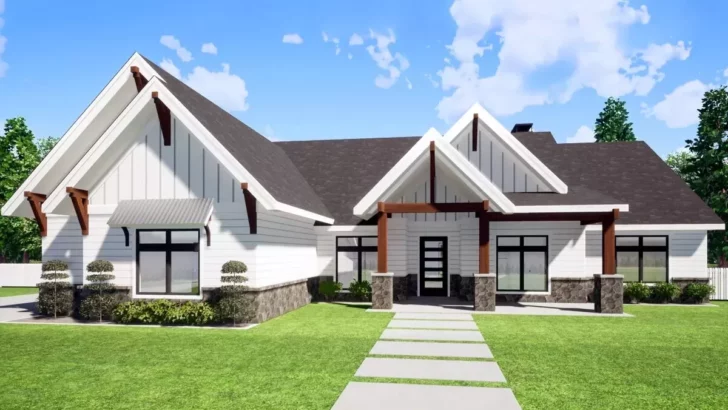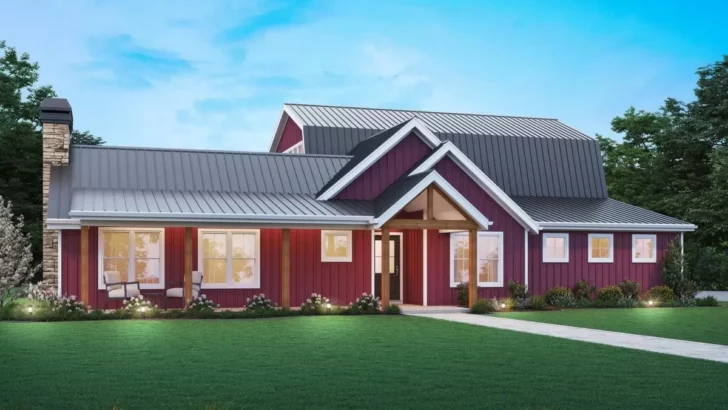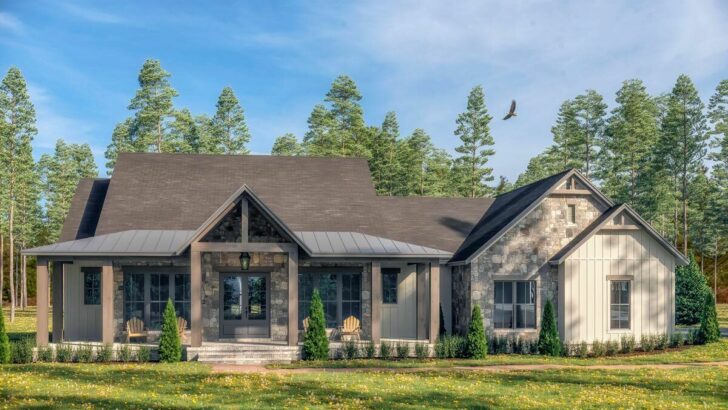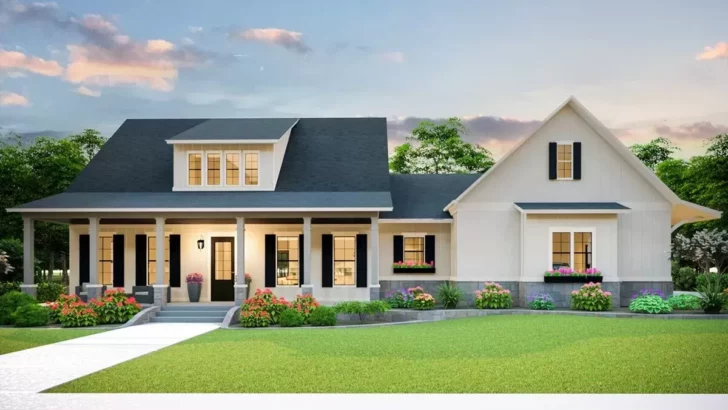
Specifications:
- 3,718 Sq Ft
- 4 Beds
- 4.5 Baths
- 1 Stories
- 3 Cars
Welcome to your dream home journey!
Imagine stepping into a world where modern meets farmhouse, where spaciousness is not just a luxury but a reality.
That’s right, I’m talking about a 3,718 square foot modern farmhouse that’s not just a house, but a home where memories are waiting to be made.
This house is like that one friend we all have who’s effortlessly cool and always put together.
You know the one. Well, imagine that friend as a house. That’s this place.
With four bedrooms, 4.5 baths, and a bonus room that’s practically begging to be transformed into anything your heart desires, this house is the epitome of “room to grow.”
Related House Plans
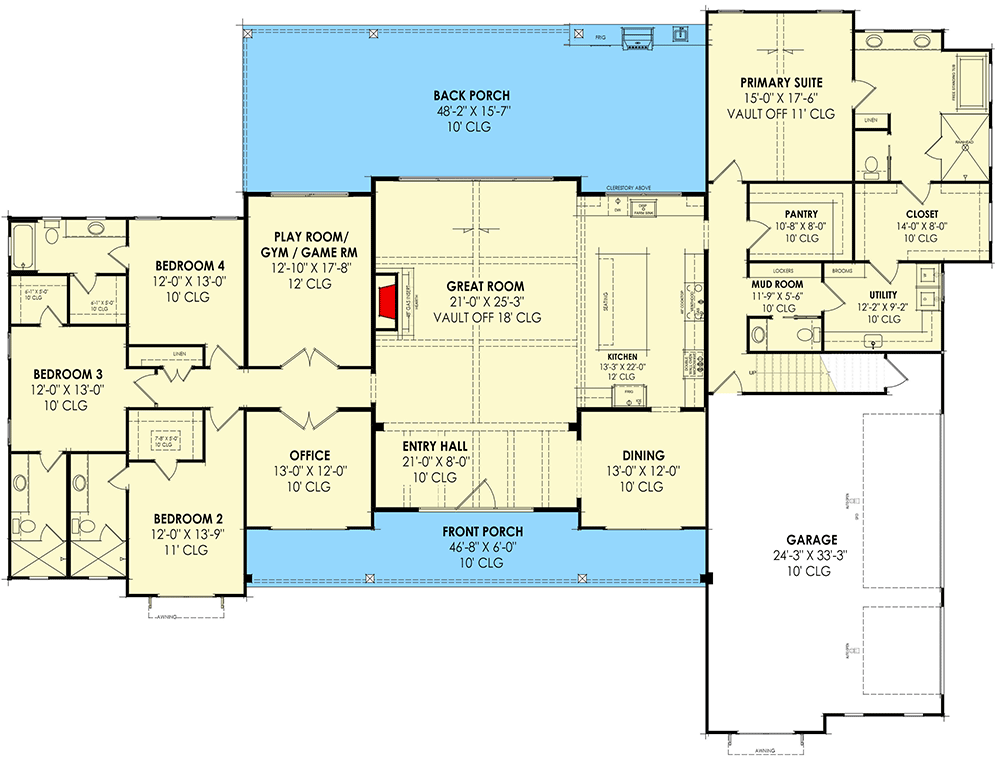
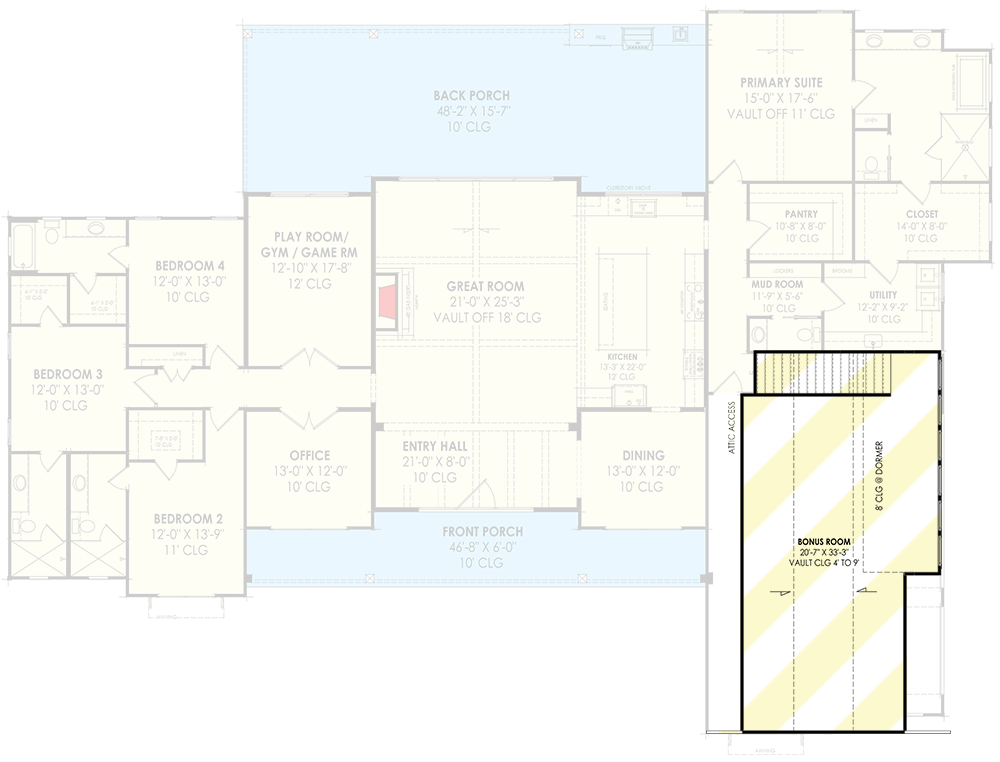
Walking into this home, you’re greeted by an entry hall that’s so welcoming, it’s practically giving you a hug.
On either side, a home office and a formal dining room stand guard, ready for whatever life throws their way, be it a work-from-home day or a dinner party that turns into a dance party.
Move forward, and you’ll find yourself in an 18′ vaulted great room that’s so airy and light, you’ll feel like you’ve stepped into a cloud.
The grand fireplace along the left wall? That’s not just a fireplace.
It’s the future backdrop of countless cozy winter nights and memorable conversations.
Related House Plans
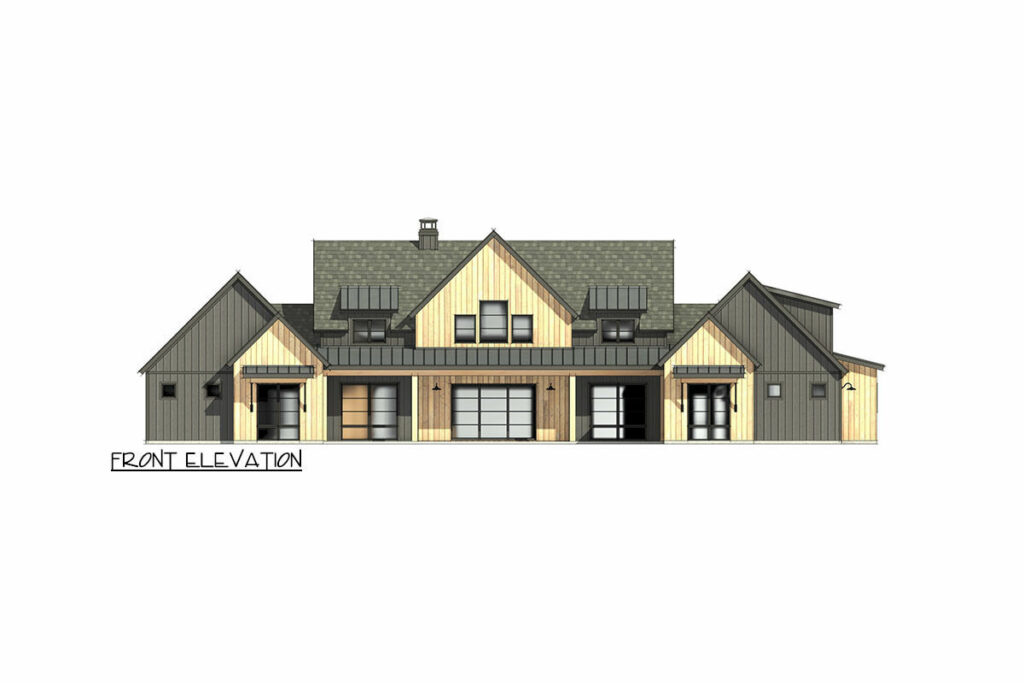
Now, let’s talk about the kitchen. This isn’t just any kitchen.
This is a kitchen with an island so big, it could be its own country.
With a large range and a walk-in pantry big enough to accommodate your Costco shopping sprees, this kitchen understands you.
It gets your midnight snack cravings and your ambitious holiday cooking plans.

Tucked behind the three-car garage is the primary suite.
It’s like a mini-vacation spot within your home. With a vaulted ceiling, a 5-fixture bathroom that feels like a spa, and a walk-in closet that’s almost another room, this suite is your personal sanctuary.
And the best part? Direct access to the laundry room because let’s face it, convenience is king.
On the other side of the house, three bedroom suites await, each with its own personality and space for dreams to thrive.

Then there’s the game room. Overlooking a 15’7″-deep rear porch, this room is ready for game nights, movie marathons, or just lounging around in your pajamas all day. No judgment here.
Don’t even get me started on the exterior.
Two shed dormers with metal roofs flank a central gable, like guardians of style.
And that 6′-deep front porch? It’s not just a porch.
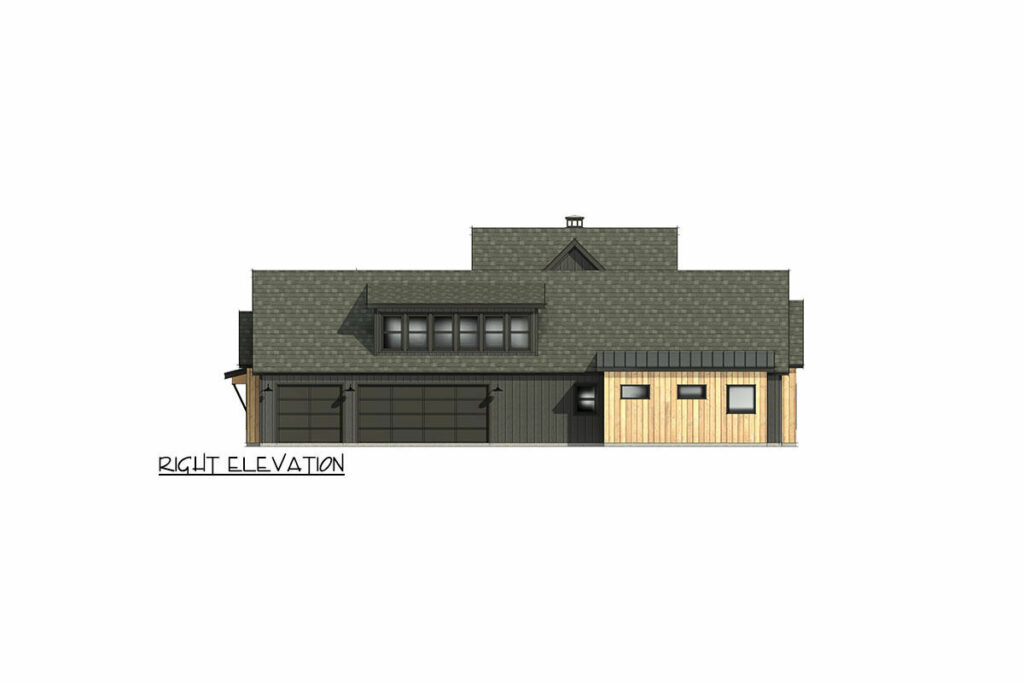
It’s a morning coffee spot, an evening wine retreat, and the best front-row seat to nature’s daily show.
Above the garage lies 637 square feet of pure potential. A man cave? A craft room? A home gym?
Why not all three?
This bonus room is like a wild card in your favorite game, ready to take on whatever role you need it to.
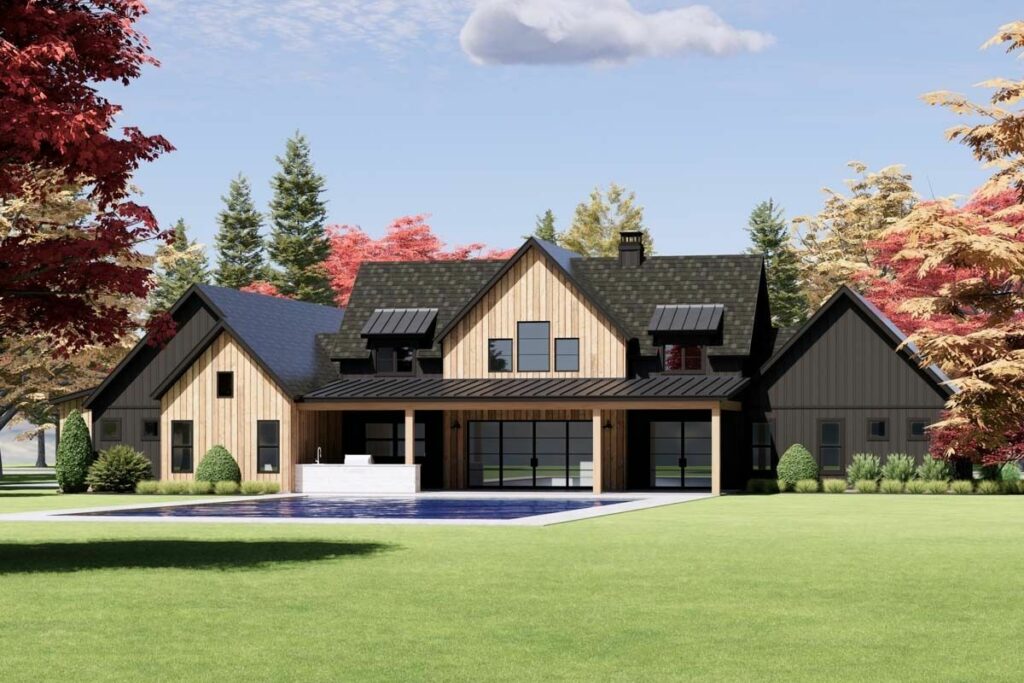
This modern farmhouse isn’t just a collection of rooms and walls.
It’s a canvas for your life’s best moments, a backdrop for your future memories.
It’s where your kids might take their first steps, where you’ll host Thanksgiving dinners, and where you’ll find peace after a long day.
So, if you’re in the market for a house that’s more than just a place to sleep, but a place to live, laugh, and love, this might just be the one.
Welcome home.
You May Also Like These House Plans:
Find More House Plans
By Bedrooms:
1 Bedroom • 2 Bedrooms • 3 Bedrooms • 4 Bedrooms • 5 Bedrooms • 6 Bedrooms • 7 Bedrooms • 8 Bedrooms • 9 Bedrooms • 10 Bedrooms
By Levels:
By Total Size:
Under 1,000 SF • 1,000 to 1,500 SF • 1,500 to 2,000 SF • 2,000 to 2,500 SF • 2,500 to 3,000 SF • 3,000 to 3,500 SF • 3,500 to 4,000 SF • 4,000 to 5,000 SF • 5,000 to 10,000 SF • 10,000 to 15,000 SF

