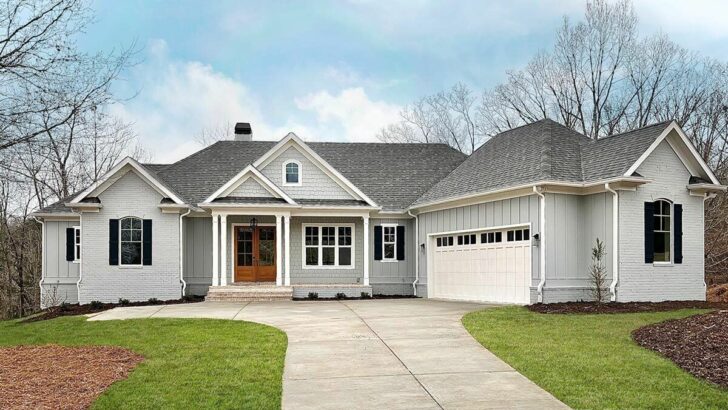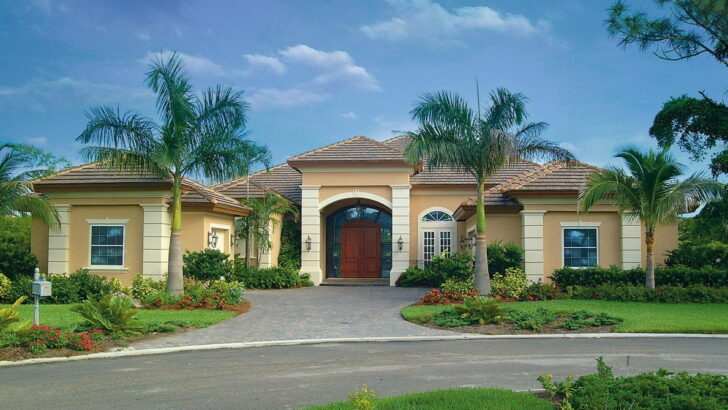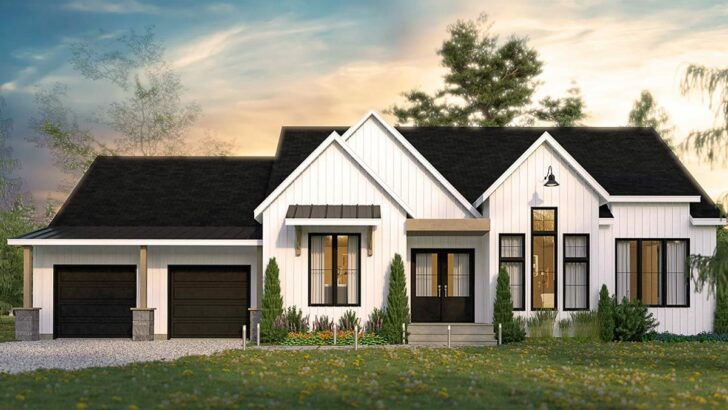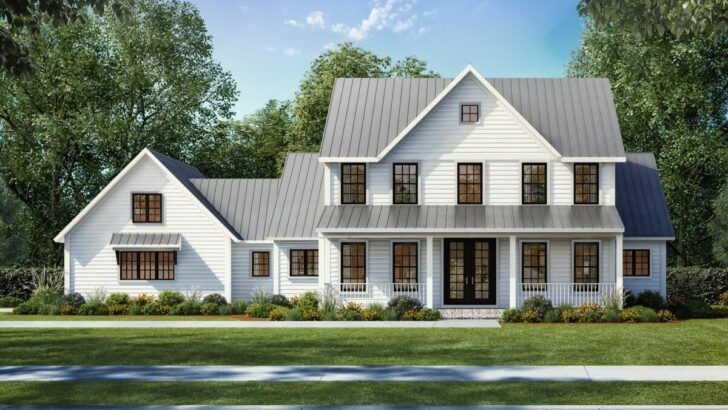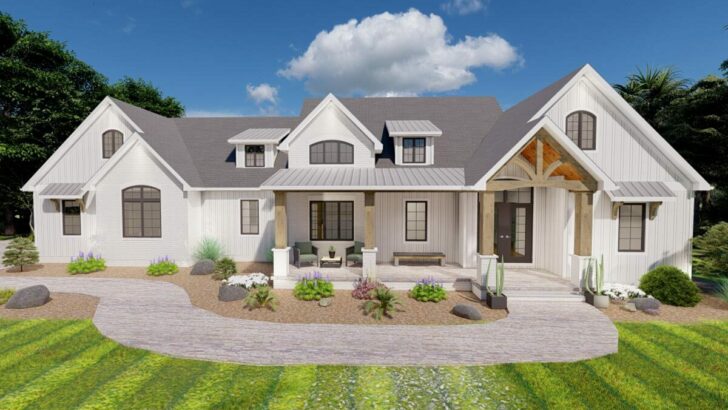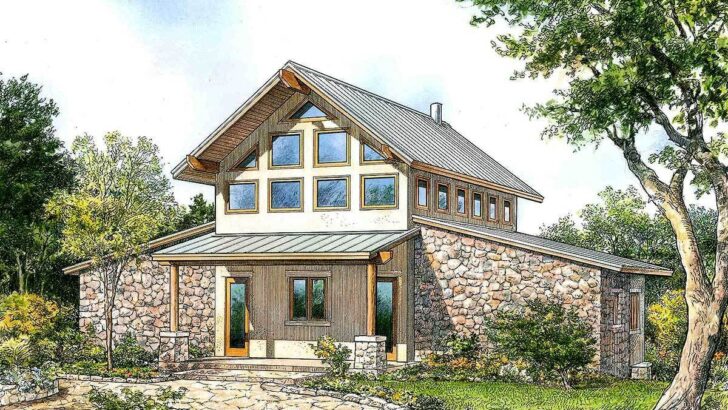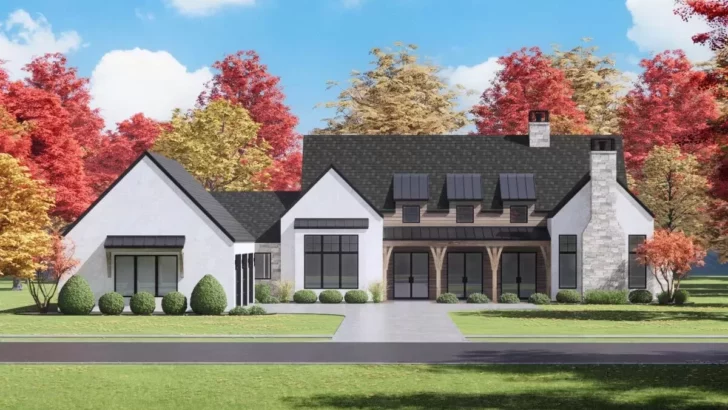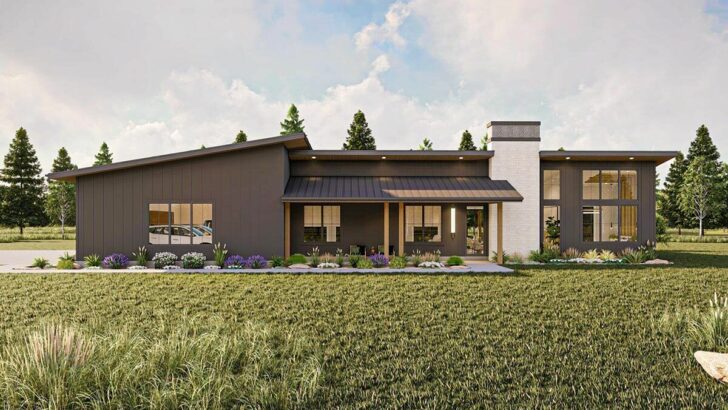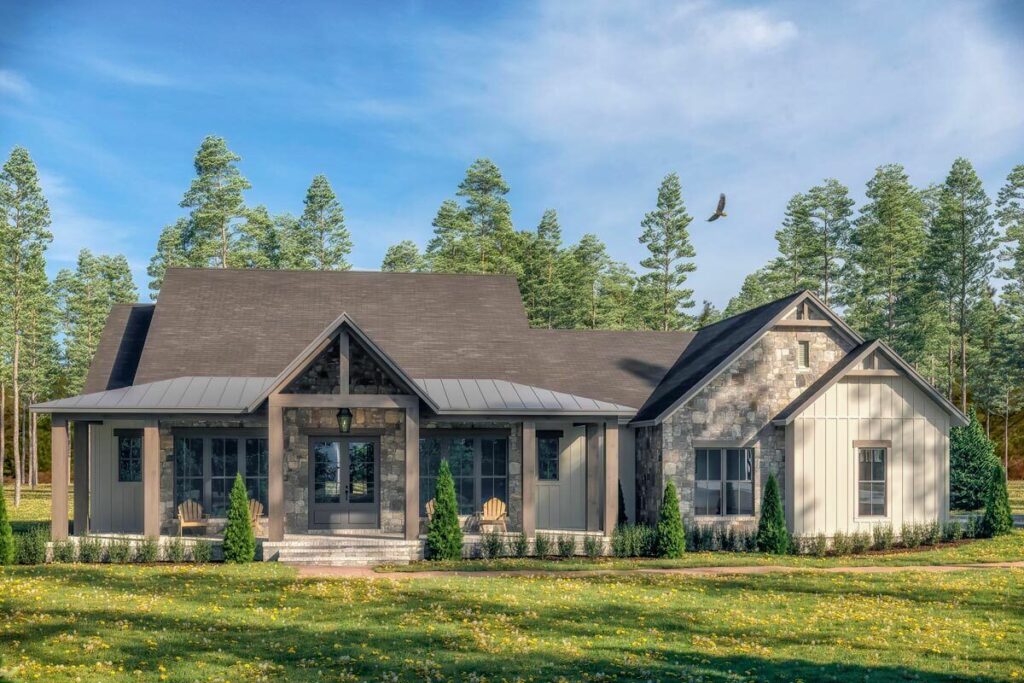
Specifications:
- 2,195 Sq Ft
- 3 Beds
- 2.5 Baths
- 1 Stories
- 2 Cars
Alright, folks, gather ’round!
Today, I’m taking you on a whimsical journey through a home so charming, it’ll make your grandma’s apple pie look average.
This isn’t just any house, mind you, but a 2,195 sq ft beacon of rustic beauty, nestled perfectly whether among whispering pines or the edge of a bustling town.
Let’s dive in!
Related House Plans
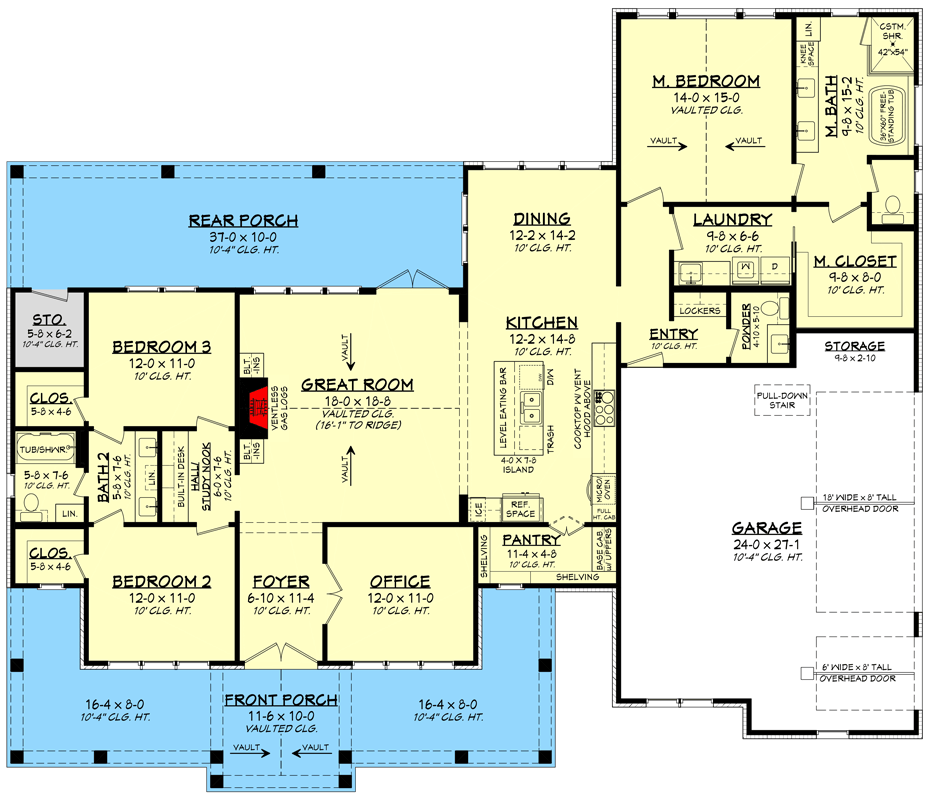
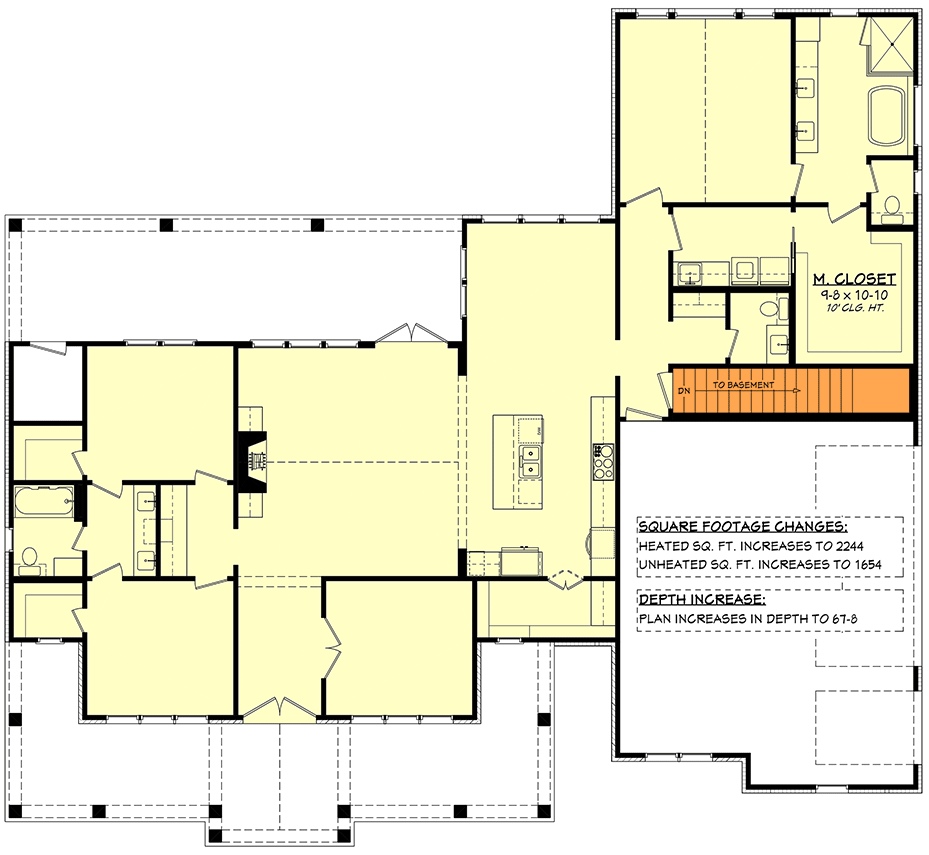
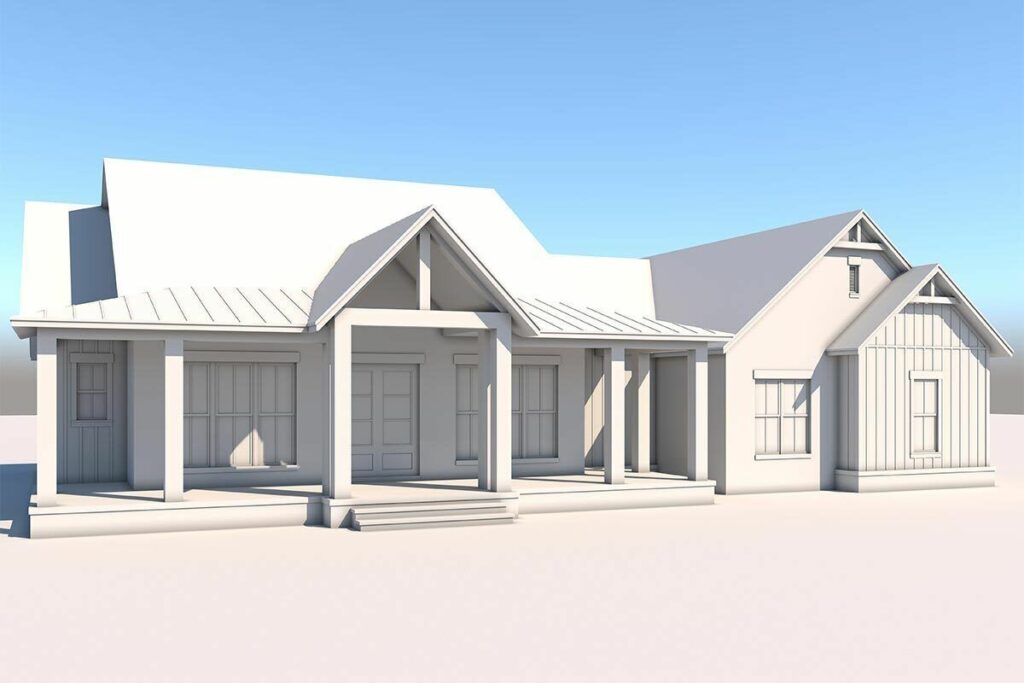
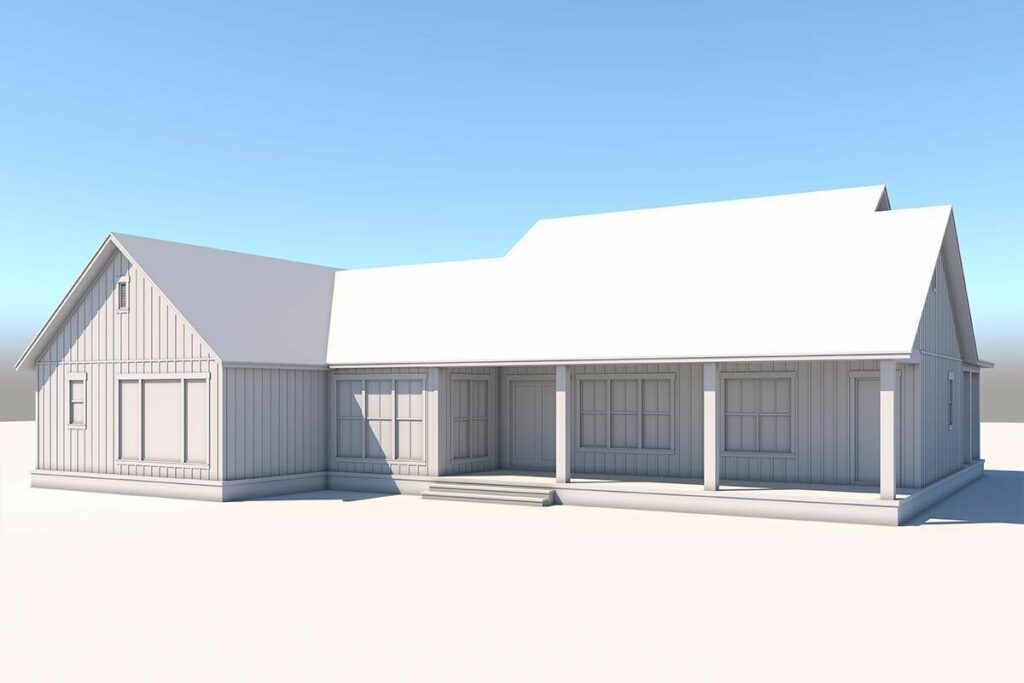
Let’s be honest: a porch is not just a porch. It’s where impromptu gatherings happen, ghost stories come alive, and rocking chairs retire.
This craftsman beauty boasts a wrap-around porch that’s basically a VIP invitation for the sun, the breeze, and probably the entire neighborhood. Go ahead, put up your feet and let the world envy your relaxation.
Adjacent to this, a vast rear porch with windows so big, it’s like Mother Nature herself decided to pop in for tea. And who wouldn’t want that?
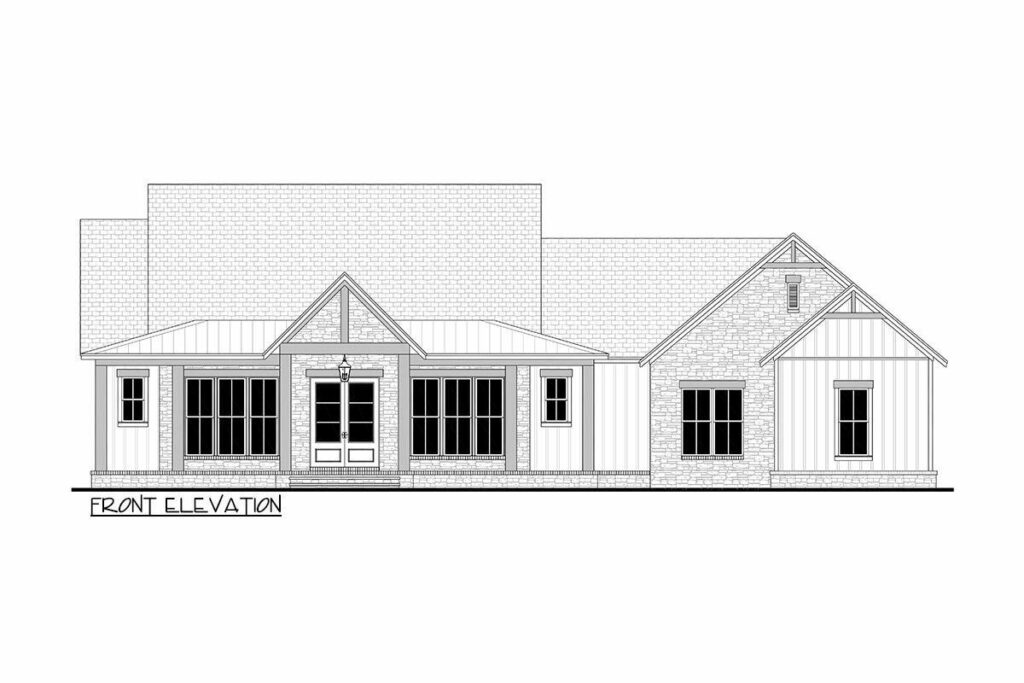
Sunrises, sunsets, and maybe the occasional squirrel performance – it’s a panoramic spectacle every day!
On crossing the threshold, you’re greeted by an open floor plan which screams “space.” Not outer space (although, with those huge windows, stargazing is very much on the menu), but the kind of space that lets you dance like no one’s watching, even if they are.
Related House Plans
3 bedrooms, 2.5 baths – it’s not just numbers, but a promise. A promise of bubble baths interrupted by rubber duck wars, and bedrooms that witness pillow fort empires.
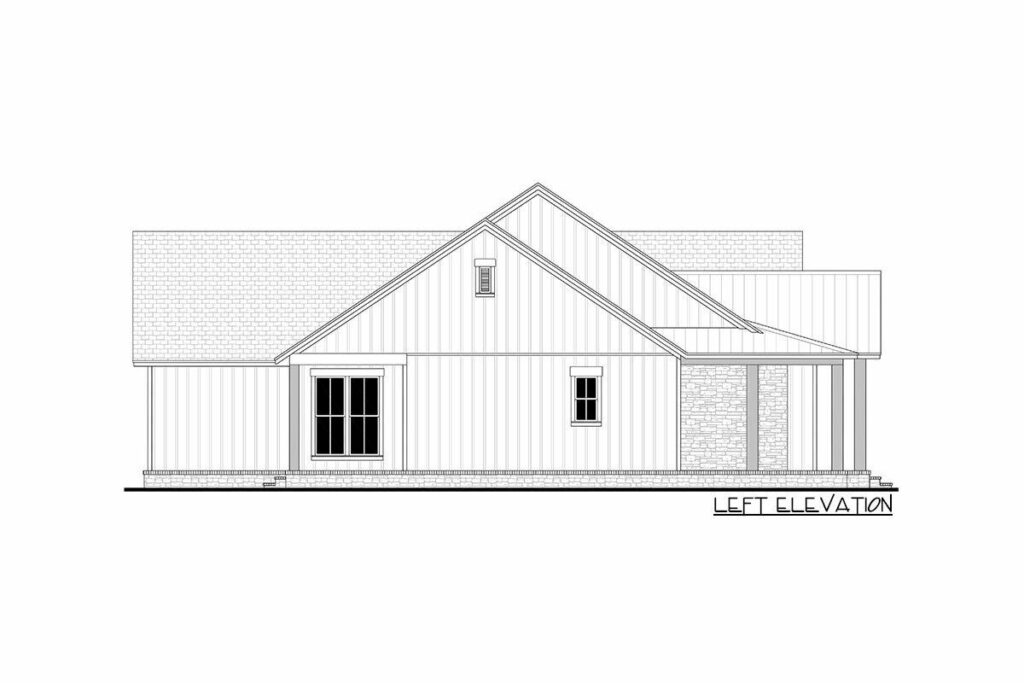
And if you’ve got more shoes than you’d like to admit or you’re hoarding snacks for a ‘midnight emergency’, there’s a walk-in pantry ready to guard your treasures.
Now, let’s chat about the great room. It’s not just “great” in name; this vaulted marvel is where stories come to life. Think of it as the living room’s cooler, older sibling, where laughs are louder, and every movie night feels like a premiere.
Speaking of vaulted, the main bedroom doesn’t shy away from drama either. It’s the kind of room that says, “Yes, I demand a room with tall ceilings because I have tall dreams.” And should you wish to wash away the day’s troubles, step into the ensuite bath.
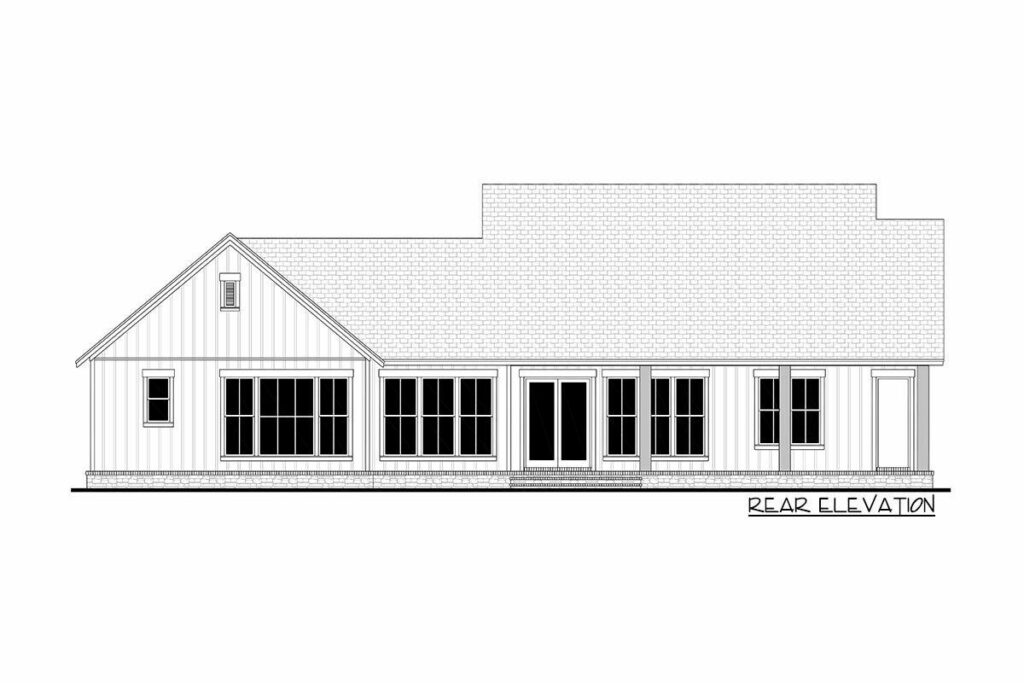
Double vanities (because sharing is overrated, right?), a tub that beckons you for a soak, and a glass-enclosed shower that… well, let’s just say it’s the closest many of us will get to a rain dance.
Every home has a heart, and in this rustic gem, it’s the kitchen. Close your eyes and imagine: sizzling sounds, the aroma of herbs, and the soft hum of conversation.
That’s right, the kitchen isn’t just for cooking; it’s a stage. And this one, open to the great room, ensures you’re always part of the action, even if your idea of cooking is mixing cereal with milk.
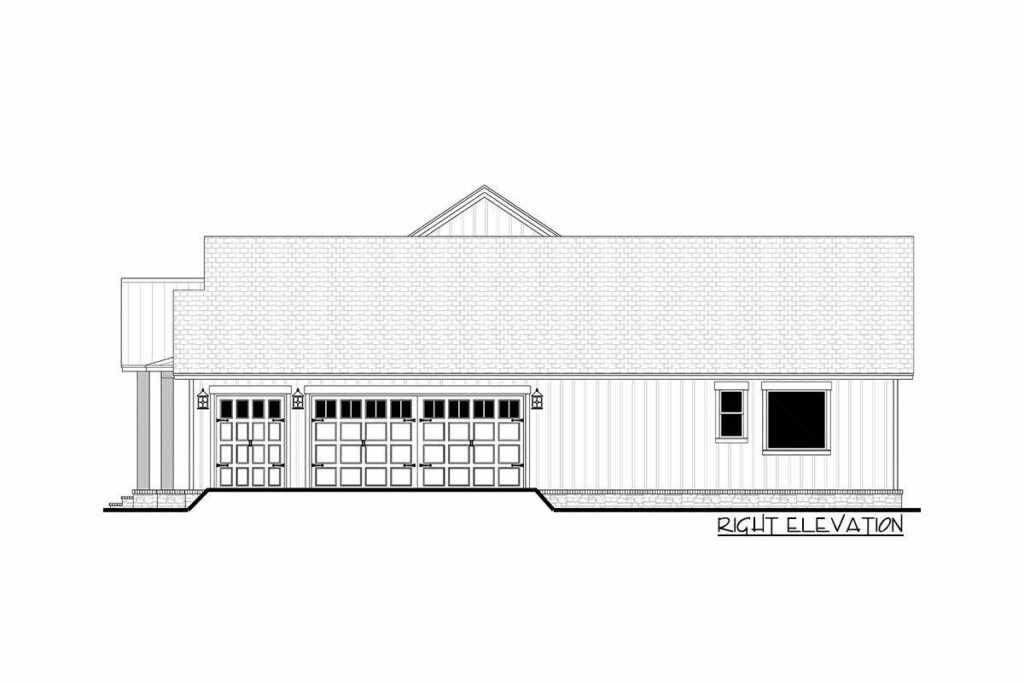
I’ve been around many houses, but there’s something undeniably magnetic about this rustic 3-bedroom craftsman. Maybe it’s the wrap-around porch or perhaps the airy, light-filled interiors. Or it could be that it offers the perfect blend of intimacy and openness.
Whatever it is, this house whispers tales of timeless moments and memories waiting to be made.
So, if you ever find yourself lucky enough to step into such a home, take a moment, breathe in the rustic charm, and remember – homes like these aren’t just made of bricks and beams, but dreams and beams of sunlight!
Plan 51935HZ
You May Also Like These House Plans:
Find More House Plans
By Bedrooms:
1 Bedroom • 2 Bedrooms • 3 Bedrooms • 4 Bedrooms • 5 Bedrooms • 6 Bedrooms • 7 Bedrooms • 8 Bedrooms • 9 Bedrooms • 10 Bedrooms
By Levels:
By Total Size:
Under 1,000 SF • 1,000 to 1,500 SF • 1,500 to 2,000 SF • 2,000 to 2,500 SF • 2,500 to 3,000 SF • 3,000 to 3,500 SF • 3,500 to 4,000 SF • 4,000 to 5,000 SF • 5,000 to 10,000 SF • 10,000 to 15,000 SF

