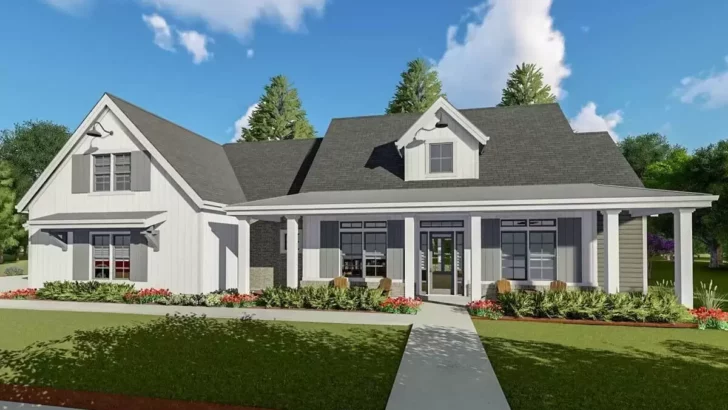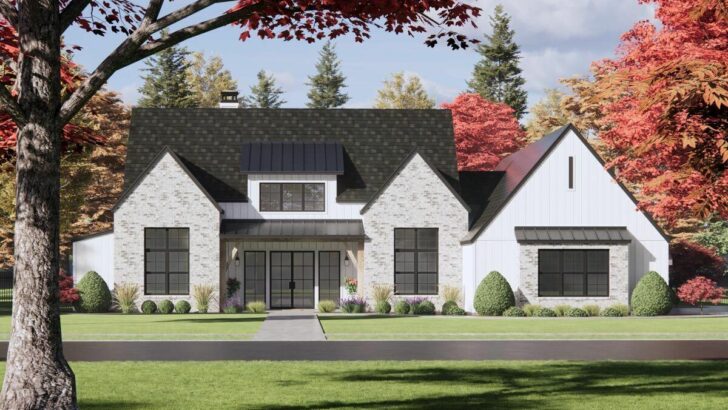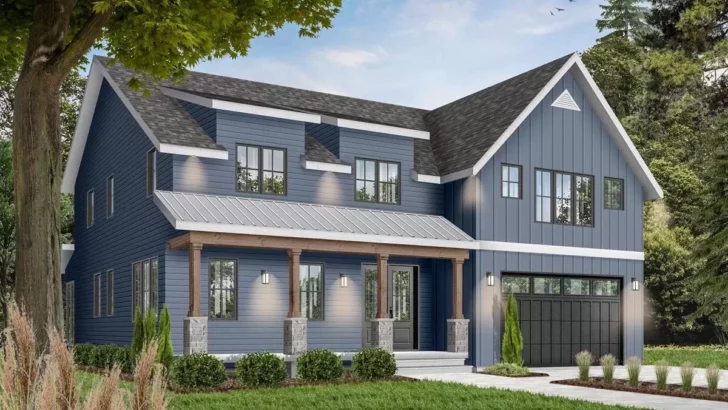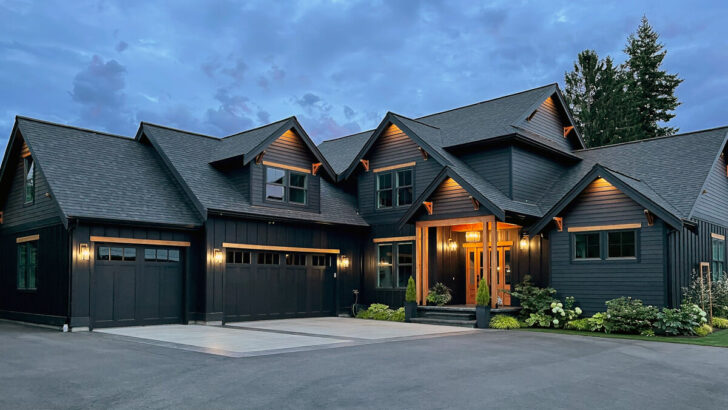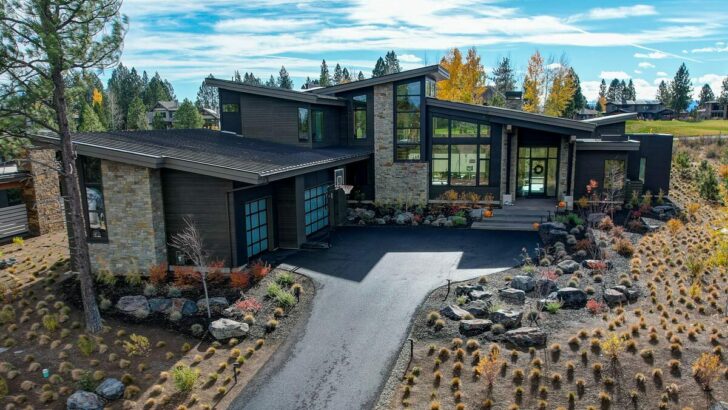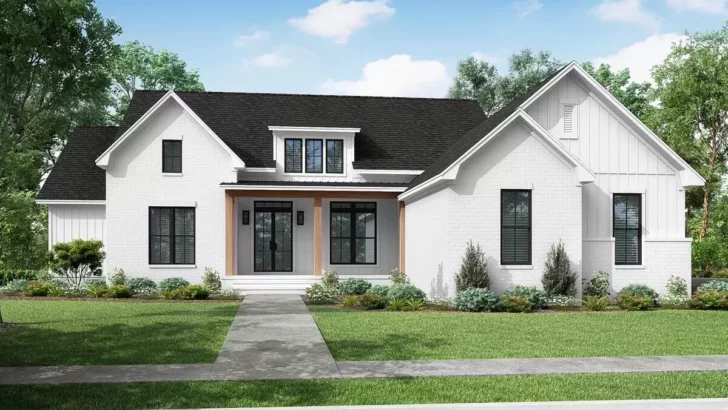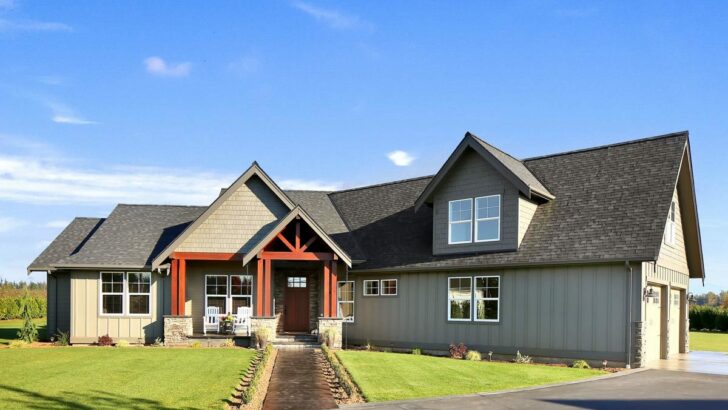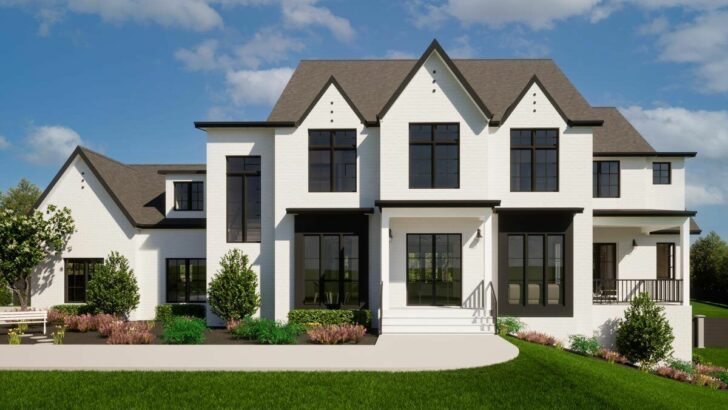
Specifications:
- 1,788 Sq Ft
- 2 – 3 Beds
- 2 Baths
- 1 Stories
- 2 Cars
Alright, let’s dive into the charming world of modern farmhouse plans with a twist of humor and a pinch of humanity.
Here’s an article about a striking modern farmhouse plan that’s sure to tickle your fancy and maybe even inspire your next dream home.
Stay Tuned: Detailed Plan Video Awaits at the End of This Content!
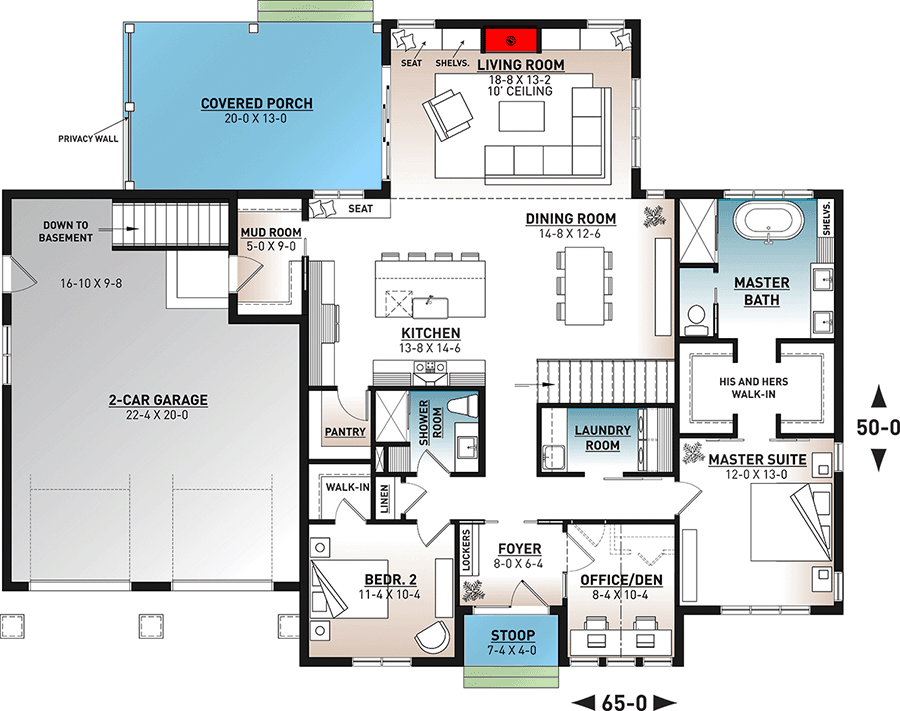
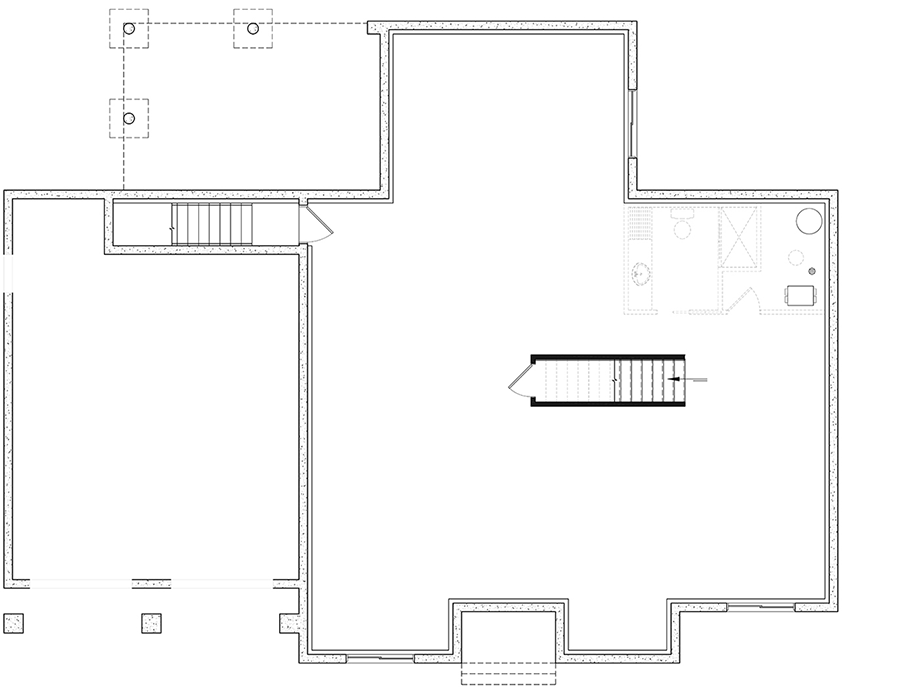

Whoever said that farmhouses couldn’t be modern and chic clearly hasn’t seen this beauty!
We’re talking about a stunning modern farmhouse plan that combines rustic charm with contemporary flair, spread across a comfy 1,788 square feet of pure delight.
Related House Plans
With options for 2-3 bedrooms, 2 bathrooms, and enough space for your cars to have a slumber party (yes, a 2-car garage!), this plan is like a choose-your-own-adventure book, but for adults who love stylish living.

Let’s start with the exterior, shall we?
It’s not just a house; it’s a statement.
The striking features, including those chic metal roof accents, make this house stand out like a celebrity at a local diner.

You can’t help but admire its modern lines mixed with that classic farmhouse charm.
It’s like the home equivalent of wearing a leather jacket with cowboy boots – unexpected, yet somehow perfectly harmonious.
Step inside, and you’re greeted by an open-concept living space that screams ‘welcome home’ louder than your grandma at a family reunion.
Related House Plans

The living room is sizable enough to host a small army, or at least your book club, and it comes with a fireplace and built-in window seats.
Imagine curling up with a good book and a hot cup of tea while the fireplace crackles in the background – pure bliss!
The kitchen and dining area are where culinary dreams come true.

The oversized island isn’t just a piece of furniture; it’s the cornerstone of the kitchen, equipped with a deep-bowl sink and casual seating.
It’s perfect for those impromptu wine and cheese nights or pancake breakfasts on a lazy Sunday.
And let’s not forget the pantry – it’s so spacious, you could probably play hide and seek in there.

Now, let’s talk about the hidden gem of this plan – the covered porch.
Tucked behind the 2-car garage, this porch is the superhero of outdoor spaces.
It’s got walls on three sides, offering utmost privacy.

Picture this: a serene evening, a cozy blanket, your favorite book, and maybe a glass of wine.
It’s your own little escape from the world, no cape required.
On the right side of the home lies the master suite, a space so luxurious, it might make your friends a tad jealous.

Barn doors slide open to reveal not one, but dual closets.
That’s right, no more fighting over closet space!
The 5-fixture ensuite bathroom features a freestanding tub that’s practically begging for bubble baths.

It’s like having a spa day, every day.
Bedroom 2 comes with a walk-in closet that’s so roomy, it might need its own zip code.
But wait, there’s more!

The third room, right off the foyer, is like a chameleon.
Home office, den, third bedroom – it can be whatever you need it to be.
And let’s not overlook the laundry room’s location – smack dab in the center of the bedrooms.

It’s so convenient; you’ll almost look forward to laundry day.
Almost.
In conclusion, this modern farmhouse plan is not just a house; it’s a lifestyle.

It’s for those who appreciate the beauty of simplicity, the warmth of a cozy fire, and the joy of privacy in their own backyard.
Whether you’re a family looking for a comfortable abode, a couple seeking a stylish retreat, or just someone who enjoys a good porch, this plan has something for everyone.
It’s a home that’s as unique as you are – and isn’t that what we’re all looking for?
You May Also Like These House Plans:
Find More House Plans
By Bedrooms:
1 Bedroom • 2 Bedrooms • 3 Bedrooms • 4 Bedrooms • 5 Bedrooms • 6 Bedrooms • 7 Bedrooms • 8 Bedrooms • 9 Bedrooms • 10 Bedrooms
By Levels:
By Total Size:
Under 1,000 SF • 1,000 to 1,500 SF • 1,500 to 2,000 SF • 2,000 to 2,500 SF • 2,500 to 3,000 SF • 3,000 to 3,500 SF • 3,500 to 4,000 SF • 4,000 to 5,000 SF • 5,000 to 10,000 SF • 10,000 to 15,000 SF

