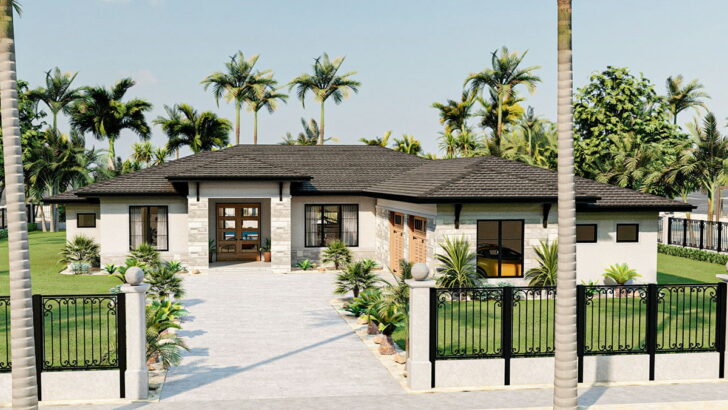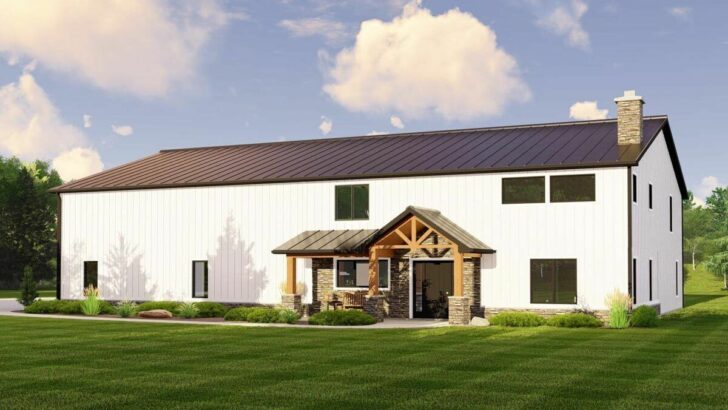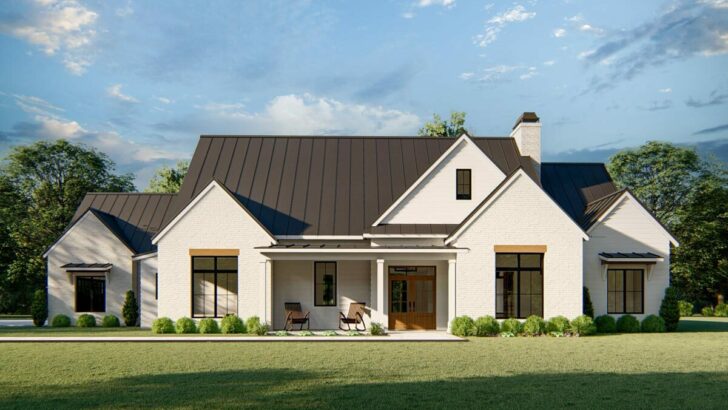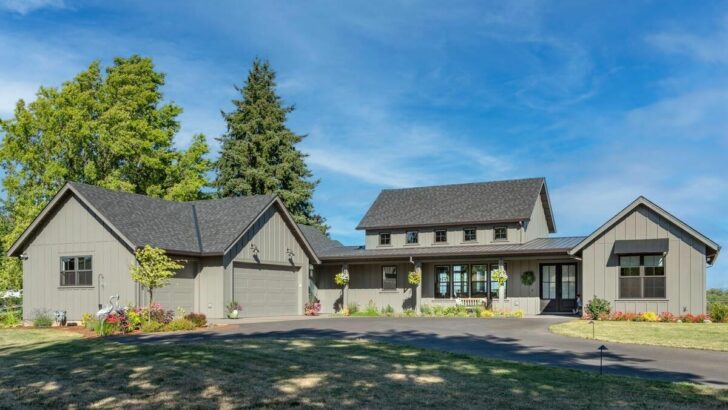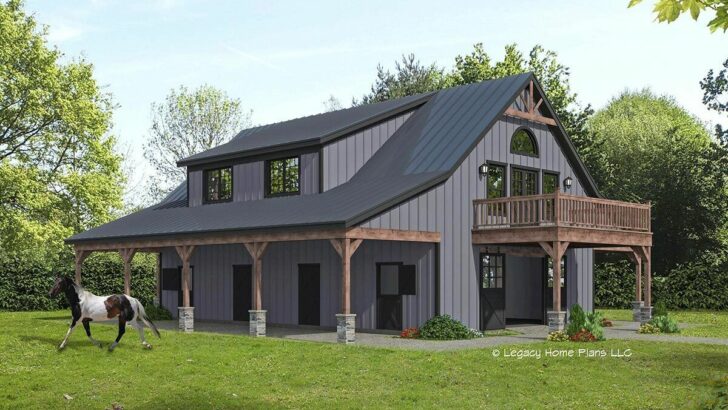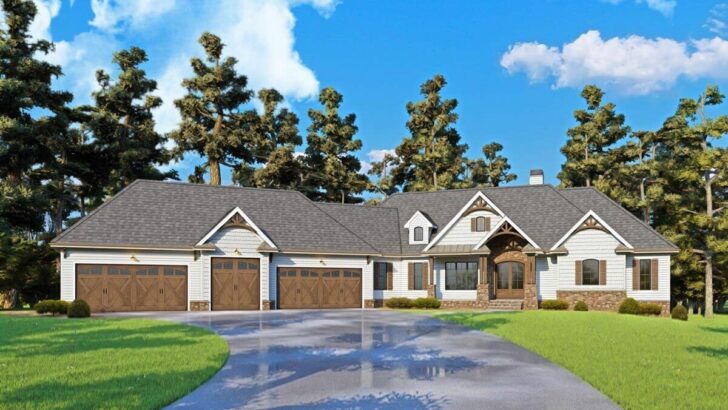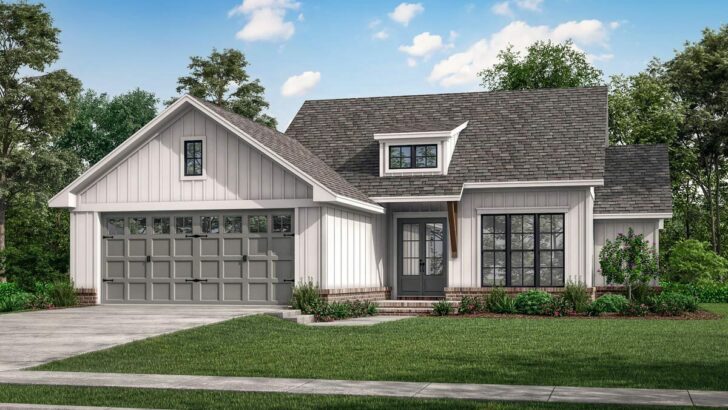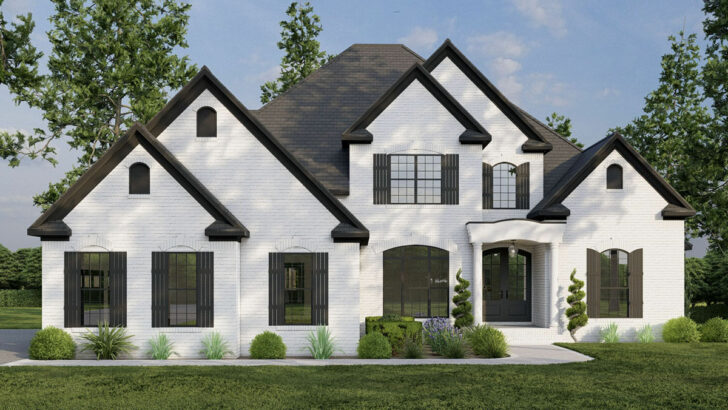
Specification:
- 2,854 Sq Ft
- 4 Beds
- 3.5 Baths
- 1 Stories
- 3 Cars
Ah, the charm of a farmhouse! It’s like a warm hug from a long-lost friend, isn’t it?
Today, let me take you on a whimsical journey through a house plan that’s not just a structure of bricks and mortar, but a canvas where your life stories will be painted.
Let’s dive into the cozy, yet stylish world of a 4-Bed Transitional Farmhouse Plan, sprawling under 2900 square feet of pure delight.
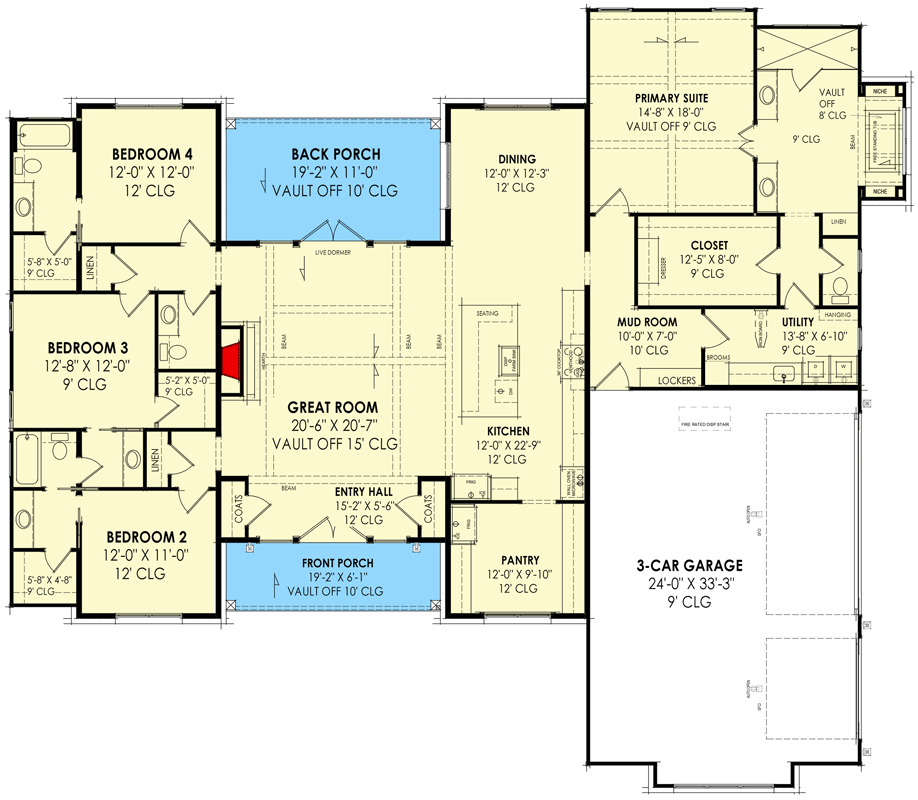
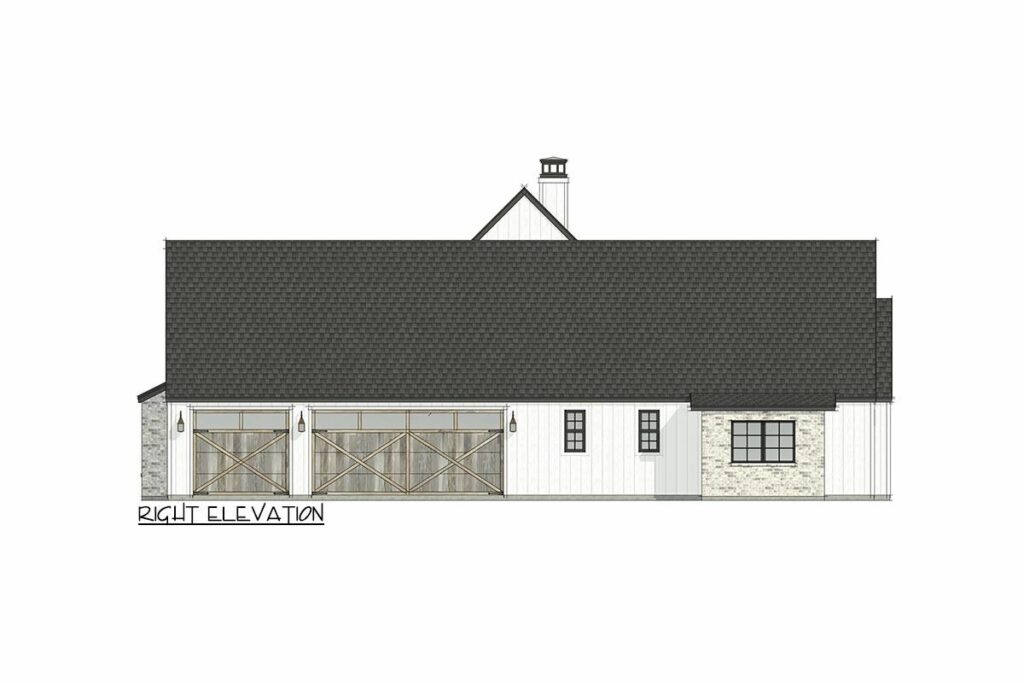


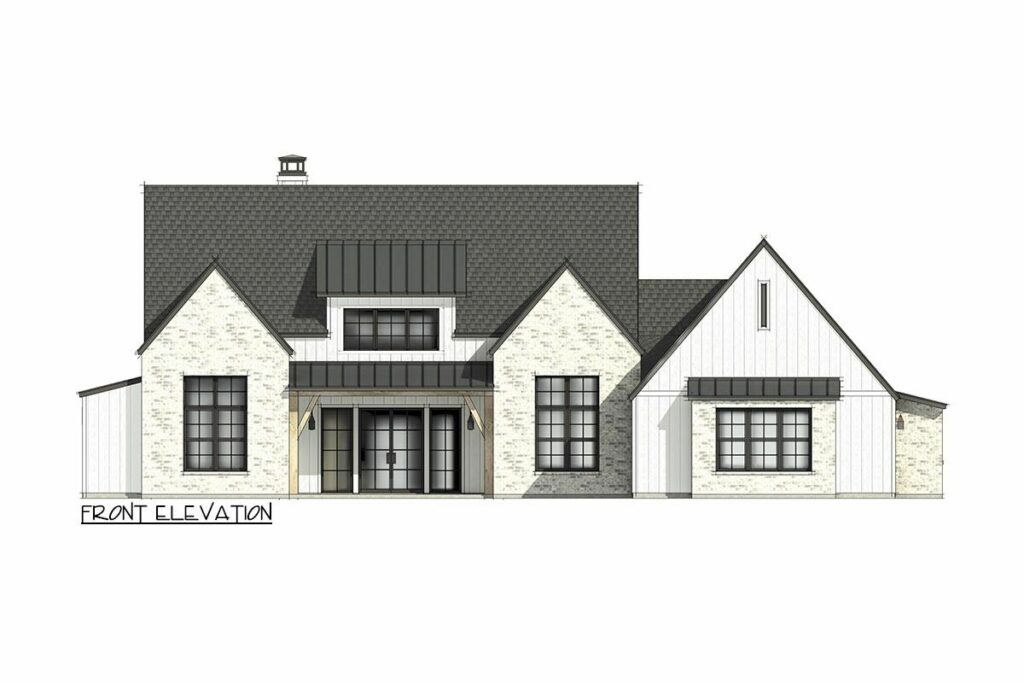
Picture this: you’re sipping your morning coffee, and with just a few steps through the elegant French doors, you’re basking in the morning sun.
These aren’t just doors; they’re portals to a world where your indoor comforts meet the serene outdoors.
The front and rear French doors in this plan are more than just entry points – they’re the blend of two worlds, creating a seamless flow that’s both enchanting and practical.
Related House Plans
Walking in, you’ll be greeted by an entry hall lined with coat closets (because who doesn’t need extra storage?).
And then, the masterpiece – a vaulted great room that seems to whisper tales of family gatherings, laughter, and warmth.
Anchored by a fireplace on the left wall, this room isn’t just great by name; it’s great in spirit.
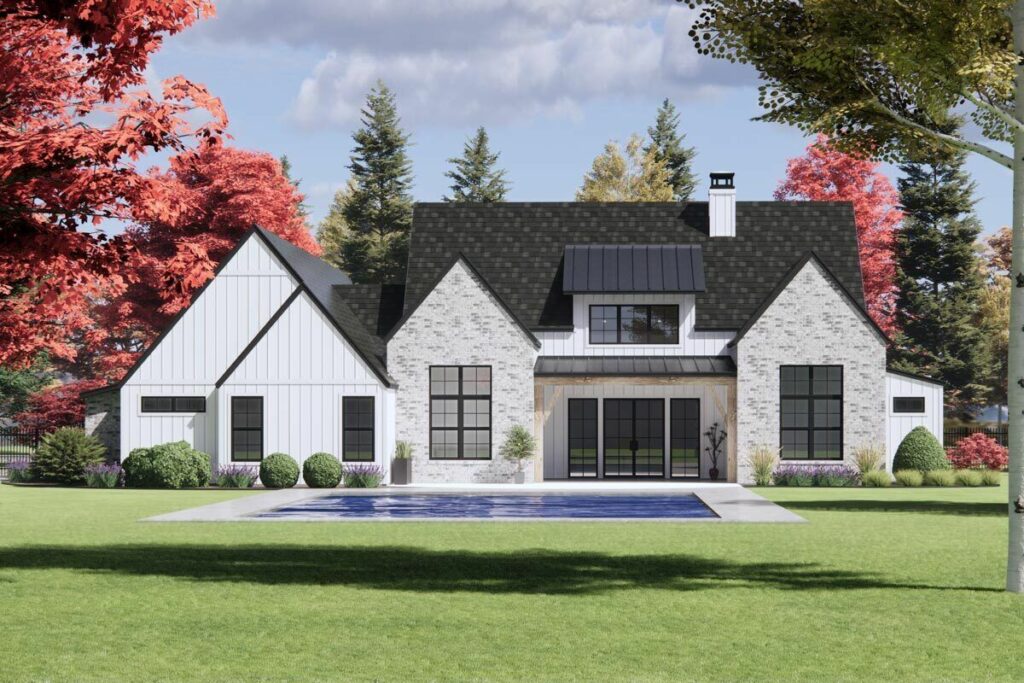
It’s where memories will be made, where cold nights meet the warmth of a crackling fire.
Now, to the soul of the house – the kitchen.
This isn’t just a place to cook; it’s where culinary magic happens.
With an island kitchen that boasts a wraparound eating bar, it’s a chef’s dream and a social hub.
Related House Plans
And wait, there’s more – an expansive walk-in pantry with natural light!
It’s like having your own little grocery store at home, but with better lighting.
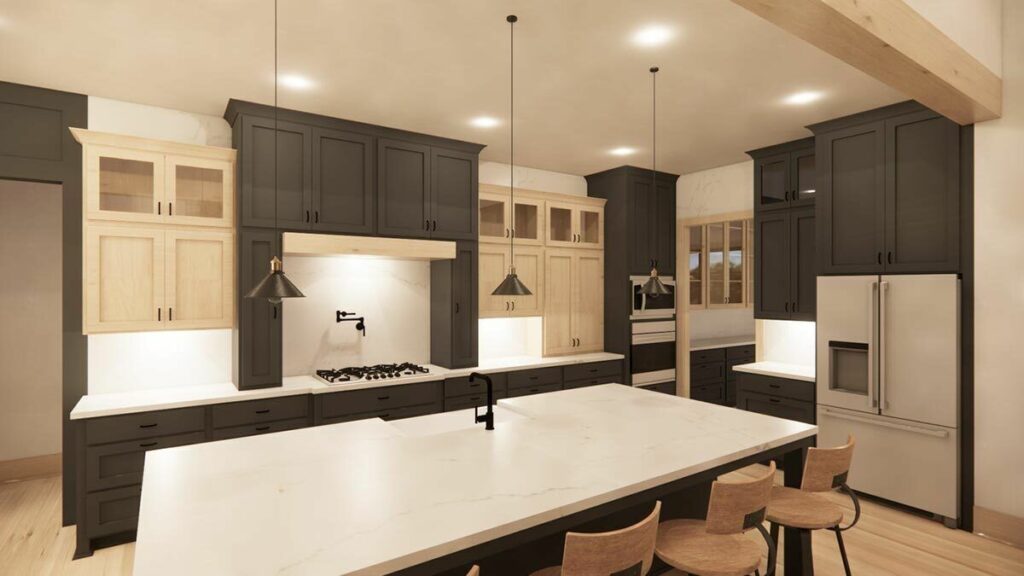
Tucked away is the primary suite, a sanctuary that understands your need for privacy and luxury.
The deluxe ensuite is like a mini-spa, promising relaxation after a long day.
And the best part?
Direct access to the laundry room.
Because let’s face it, convenience is the new luxury.
On the left side of this dreamy abode lie three family bedrooms.
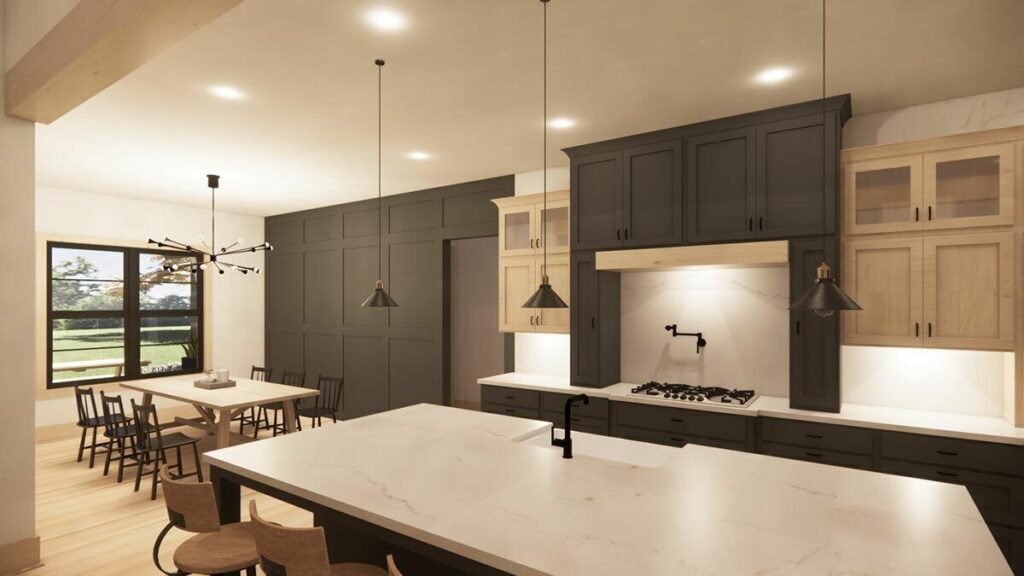
Two of these share a Jack-and-Jill bath, making it perfect for siblings who enjoy the occasional bathroom squabble.
It’s not just a space; it’s a place where childhood memories are crafted.
Enter through the double garage, and you’re in the unsung hero of the house – the mudroom.
Equipped with built-in lockers, it’s ready to capture your day’s gear, from muddy boots to rain-soaked umbrellas.
It’s the guardian of your home’s cleanliness, a silent warrior against outdoor elements.
So, there you have it – a sneak peek into a house plan that’s not just about rooms and walls, but about creating a lifestyle.

This 4-Bed Transitional Farmhouse Plan under 2900 square feet isn’t just a house; it’s a future home brimming with potential stories, laughter, and love.
And remember, a house is made of walls and beams; a home is built with love and dreams.
Welcome to your dream farmhouse!
You May Also Like These House Plans:
Find More House Plans
By Bedrooms:
1 Bedroom • 2 Bedrooms • 3 Bedrooms • 4 Bedrooms • 5 Bedrooms • 6 Bedrooms • 7 Bedrooms • 8 Bedrooms • 9 Bedrooms • 10 Bedrooms
By Levels:
By Total Size:
Under 1,000 SF • 1,000 to 1,500 SF • 1,500 to 2,000 SF • 2,000 to 2,500 SF • 2,500 to 3,000 SF • 3,000 to 3,500 SF • 3,500 to 4,000 SF • 4,000 to 5,000 SF • 5,000 to 10,000 SF • 10,000 to 15,000 SF

