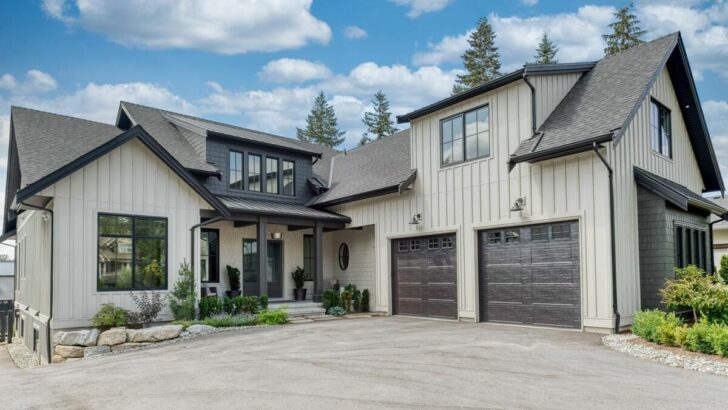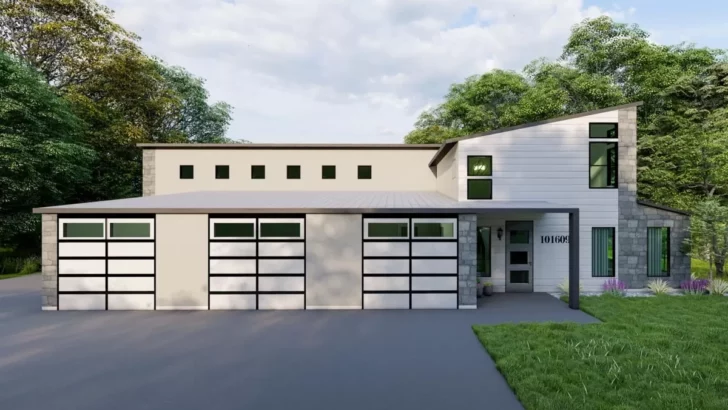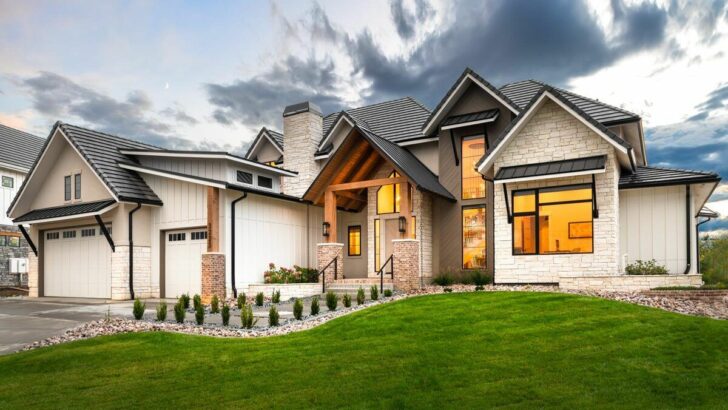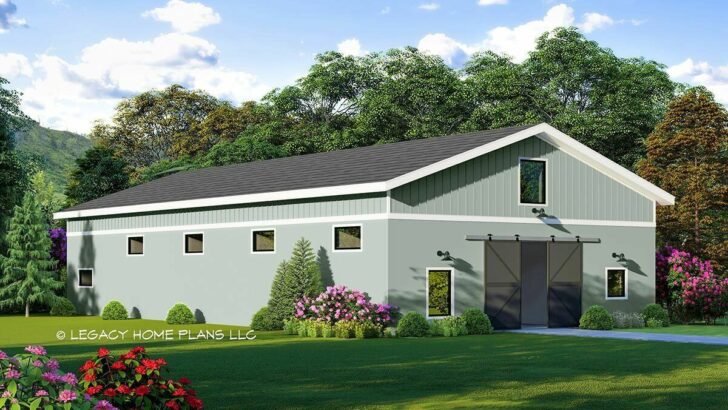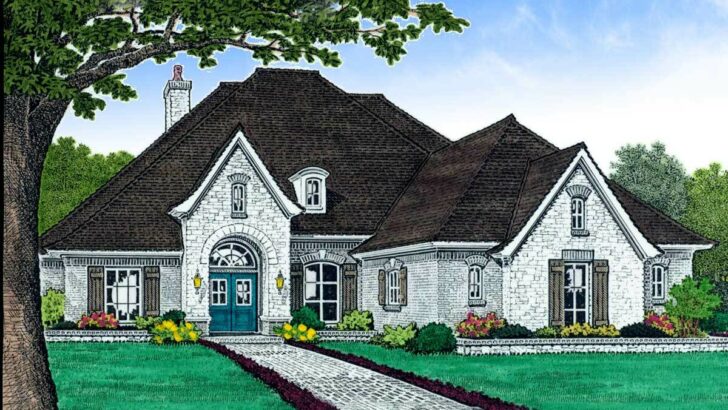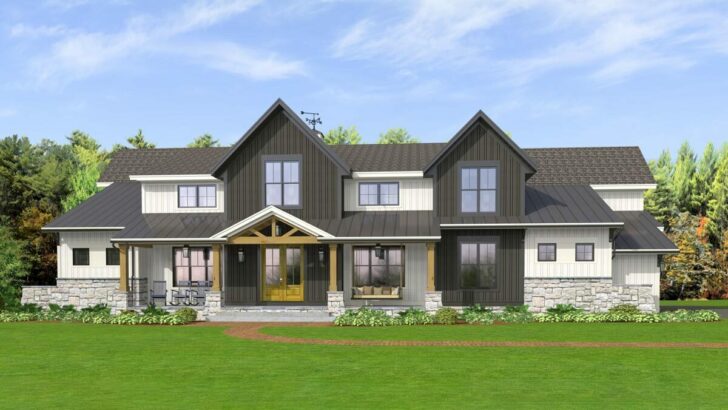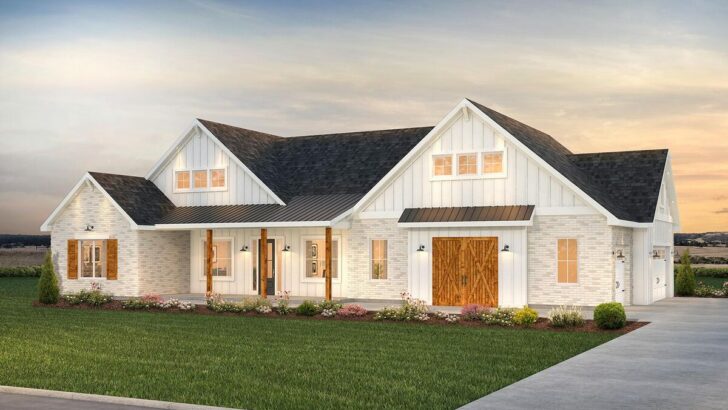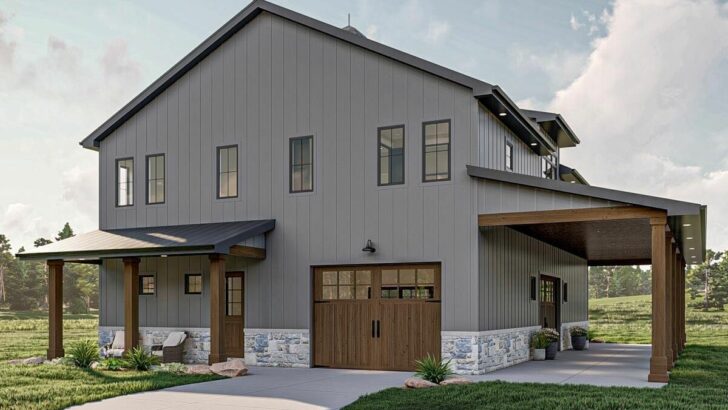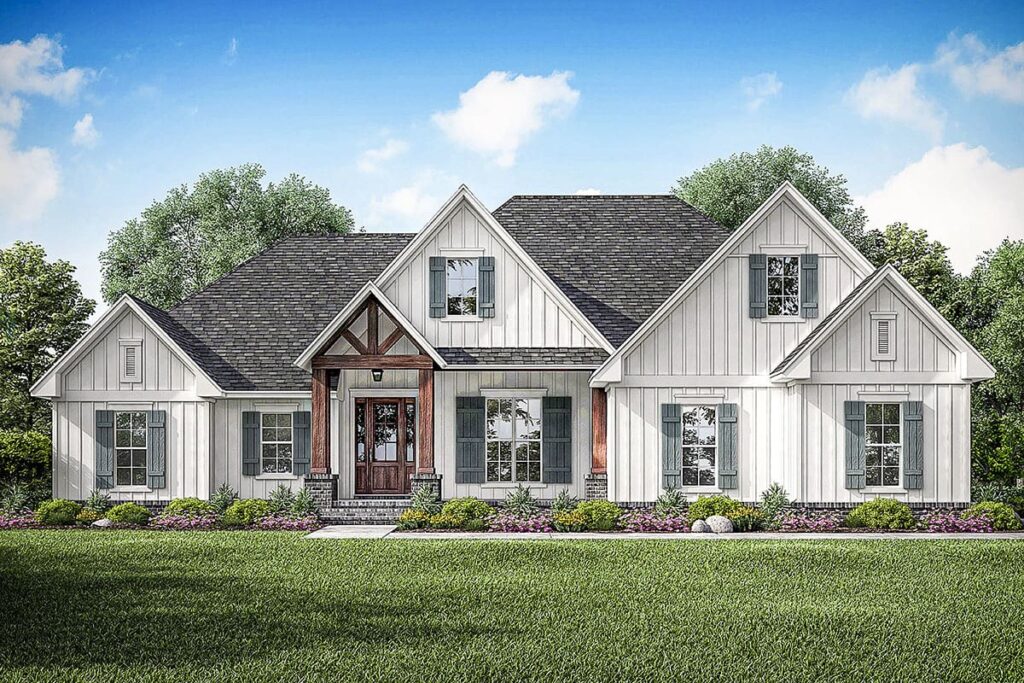
Specifications:
- 2,358 Sq Ft
- 3-4 Beds
- 2.5 – 3.5 Baths
- 1 Stories
- 2 Cars
Hello, dear house dreamers! Ever walked into a space and felt like you’ve been swallowed whole—by luxury?
If not, brace yourself for a spectacular ride as we venture into this New American house, where volume ceilings aren’t just for cathedrals and concert halls anymore.
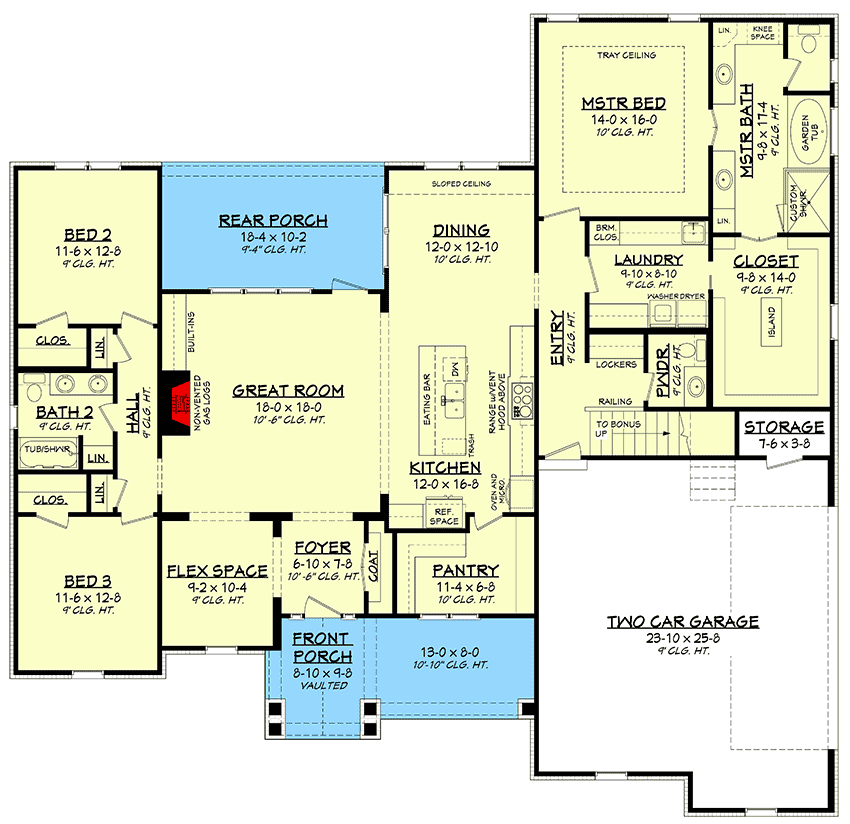
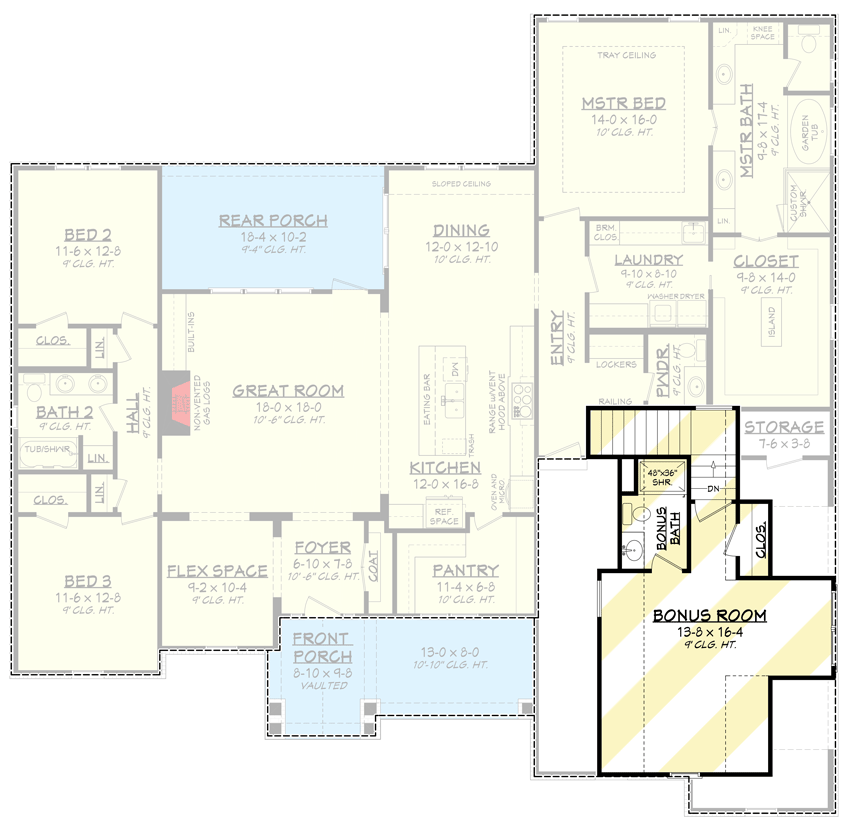
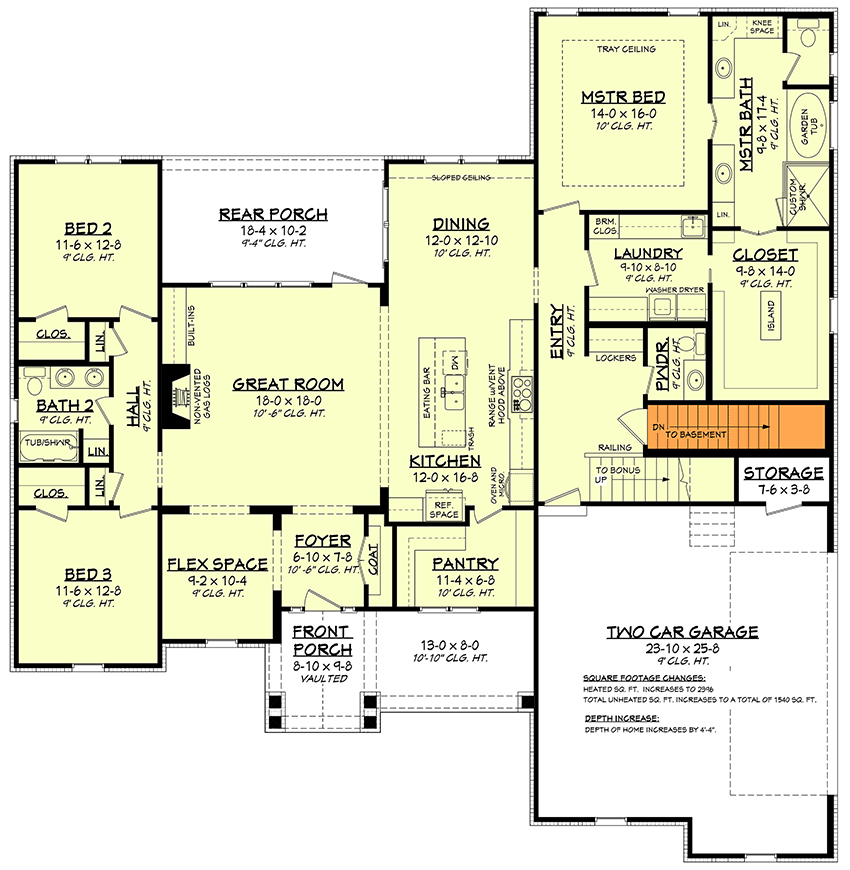
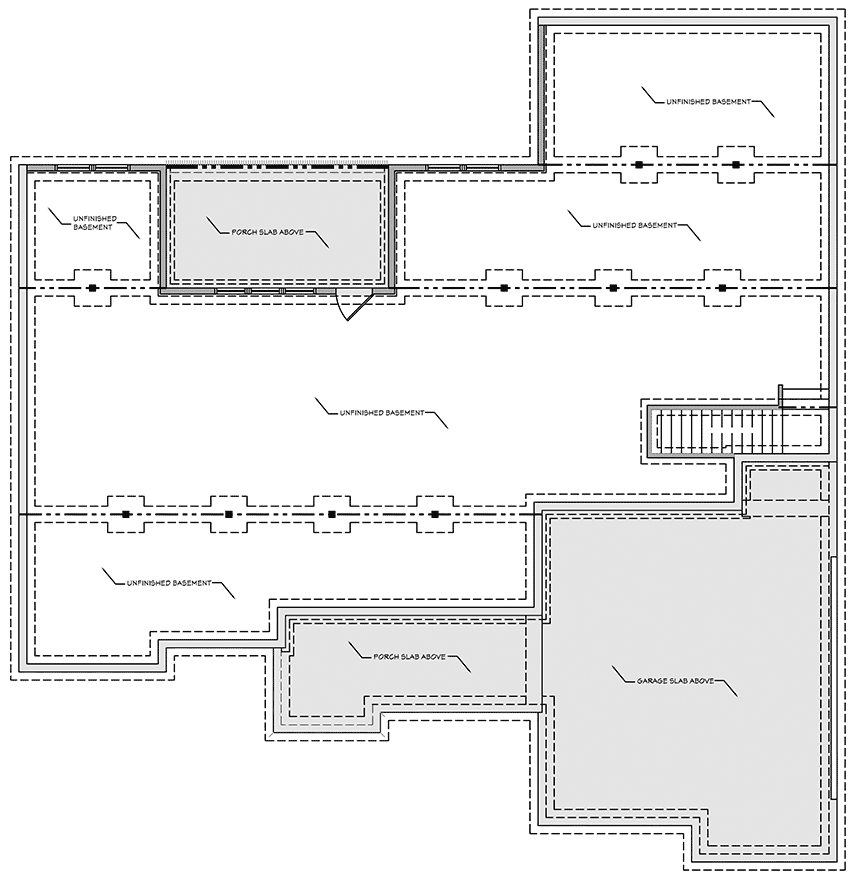
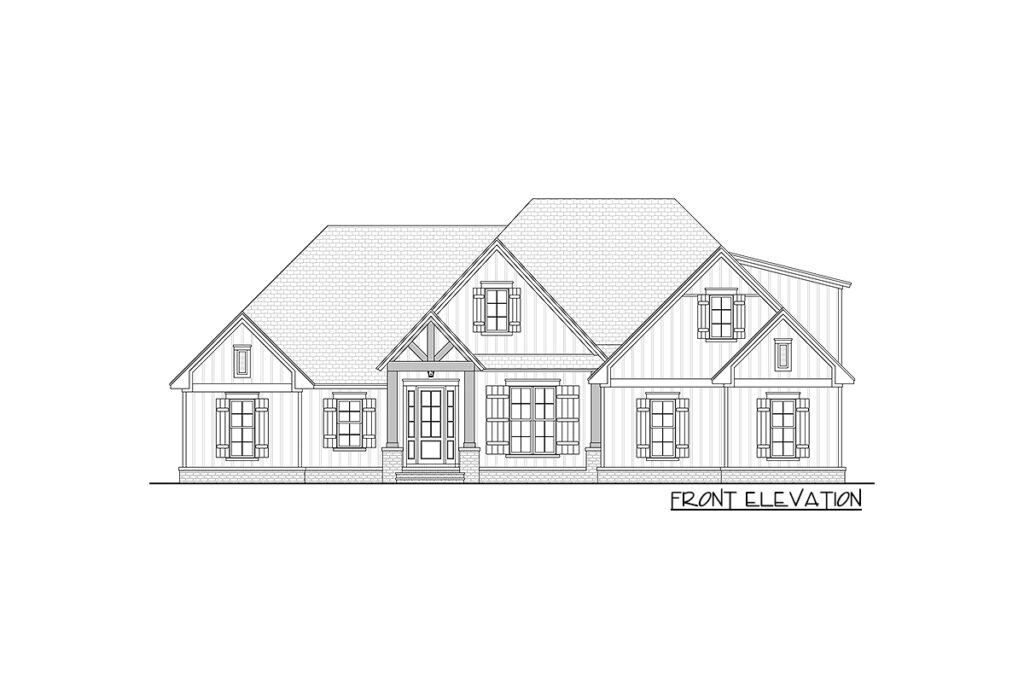
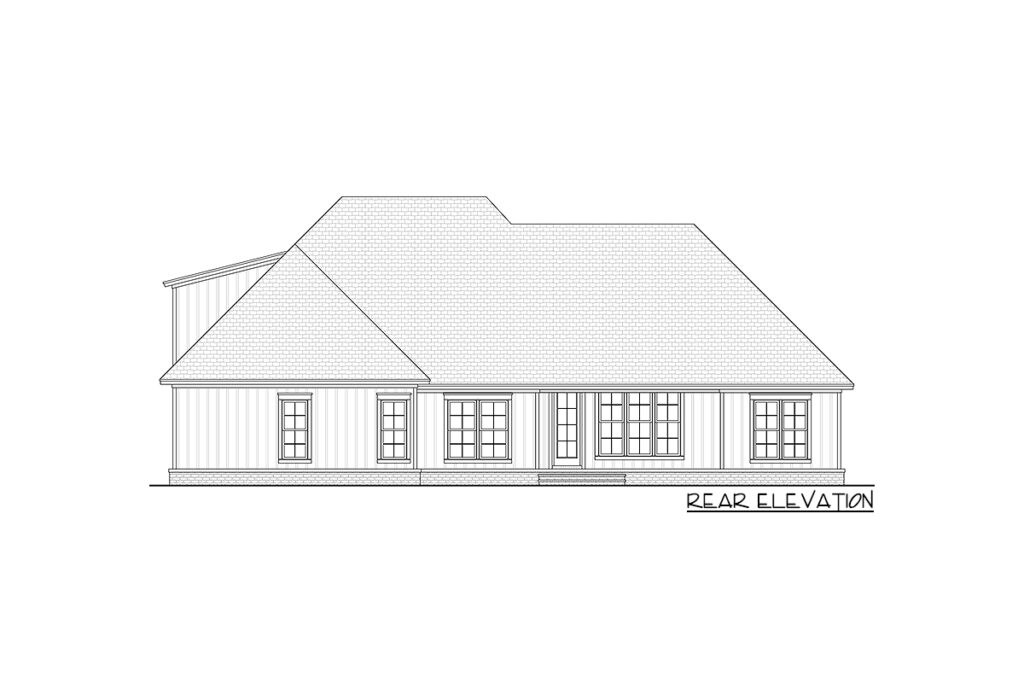
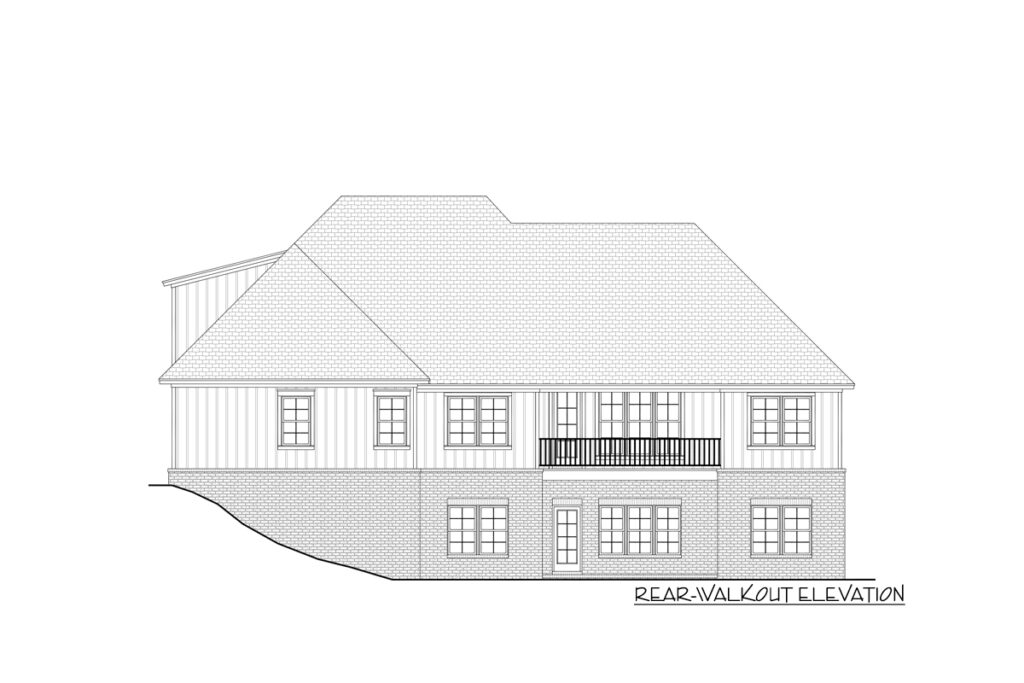
Imagine walking up to a home that tips its hat to you (if houses had hats). The exposed truss and beams on the front porch do just that. It’s like the house is saying, “Hello, gorgeous! I’ve been waiting for you.”
Combined with the board and batten facade with a brick base exterior, your house will be the one making the neighborhood jealous. “Oh, Trudy! Is that the house from a magazine cover?” a neighbor might ask. Wink and say, “Better!”
Related House Plans
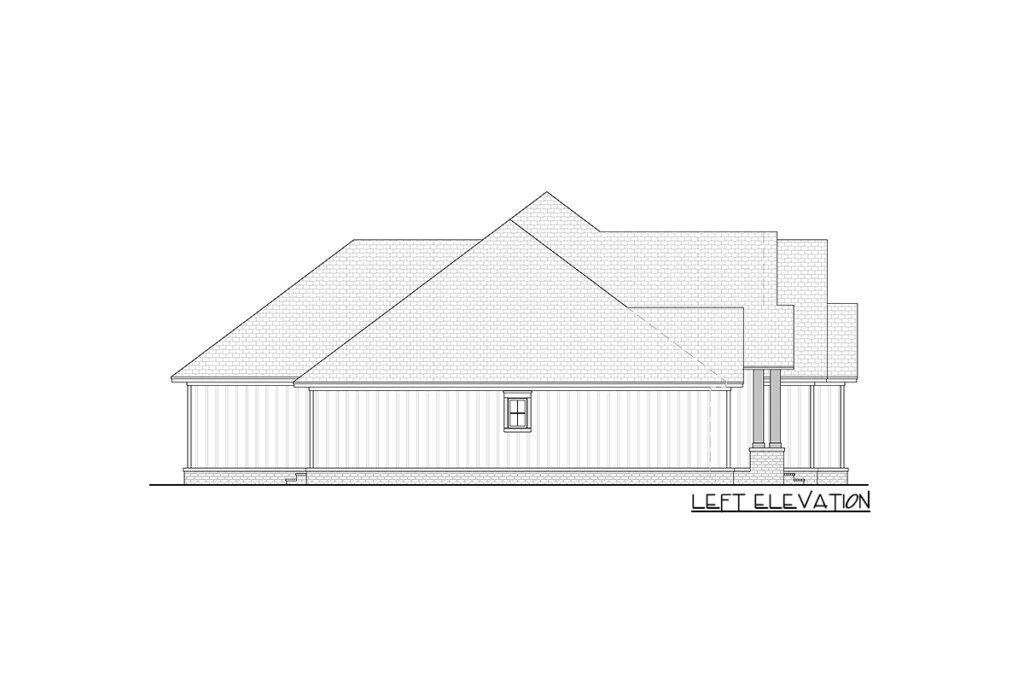
Now, let’s talk about those volume ceilings. Every room feels like you’ve stepped inside a grand ballroom. Well, minus the chandeliers and waltzing couples, unless you’re into that sort of thing.
These impressive ceilings throughout the main living areas make you feel like you’re living inside an opera house. Maybe even a castle. Shout “Hello!” and listen to the echoes hint at the grandeur within.
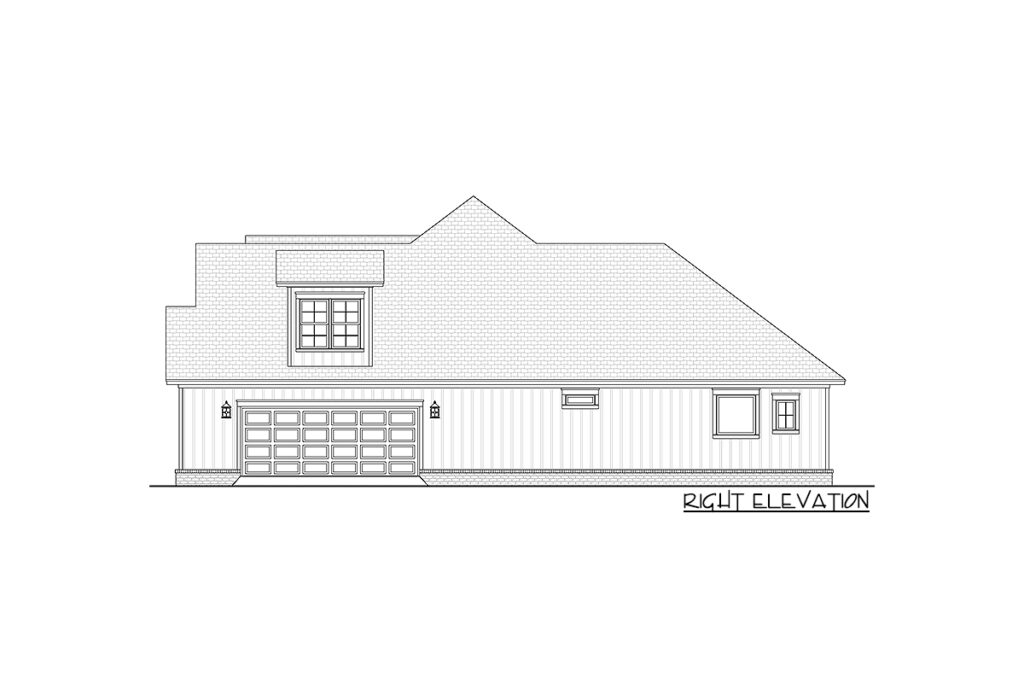
To the food lovers and midnight snackers (you know who you are): ever thought your kitchen should get its own reality show?
This gourmet kitchen surely deserves its own spotlight. With an oversized pantry, even your spices get their own penthouses. If kitchens could speak, this one would say, “Bring on the feasts!”
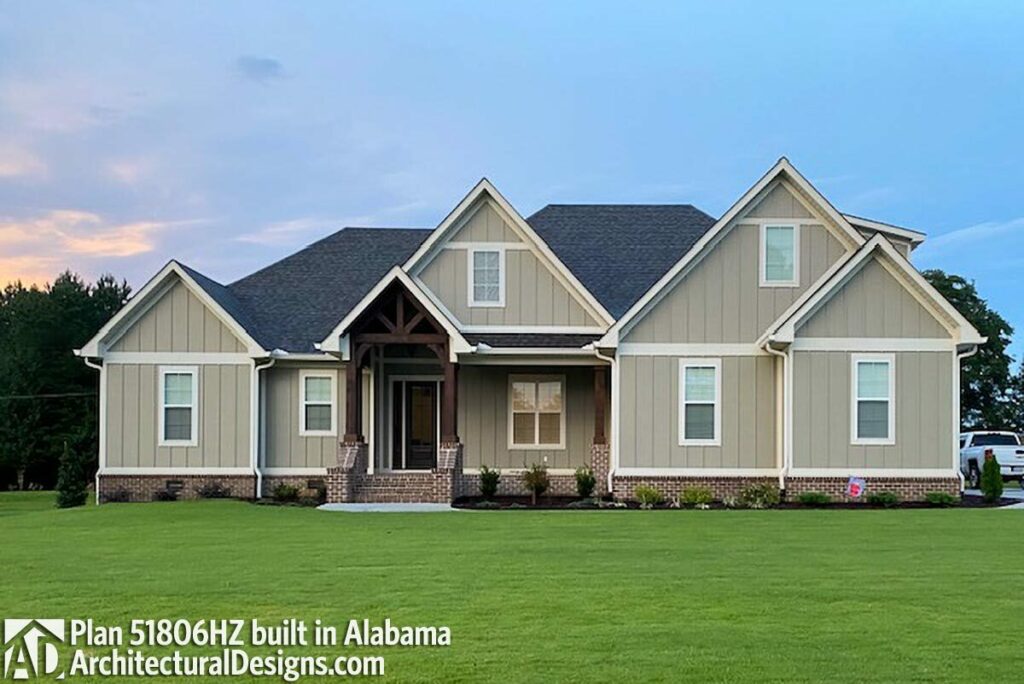
Weaving through this architectural wonder, you’ll find three divine bedrooms. But the crowning glory? The private master suite. We’re talking about the kind of space where you half expect to find a butler named Jeeves asking how he can assist.
The spacious master closet not only accommodates the shopaholics among us but also has a secret passageway—err, a handy access—to the laundry room.
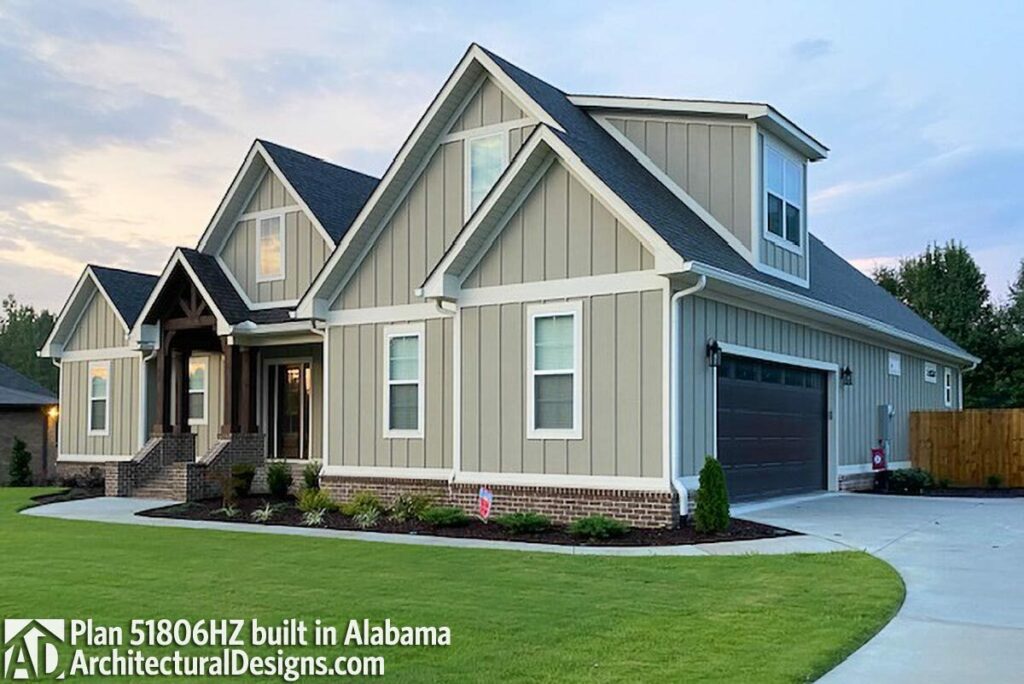
So, when you spill wine on your favorite shirt during your dramatic reenactment of your favorite movie scene (just me?), Jeeves—err, you—can quickly toss it in the wash.
Related House Plans
And if you’ve got a pesky sibling or a teen wanting their own realm, there’s a potential fourth bedroom waiting to be conjured. This bonus room (with a full bath) over the garage is perfect for a game room, a “I need my space” room, or, for the optimists, a “Honey, we might have another baby” room.
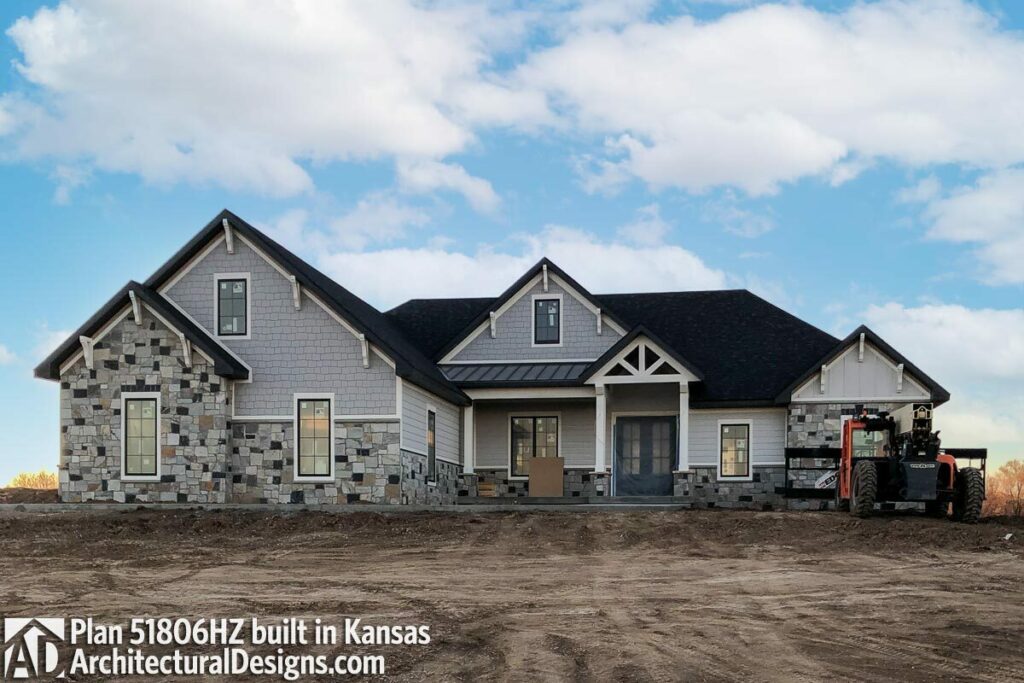
Take a breath of fresh air, sit back, and revel in the beauty of the outdoors. This house grants you two porches, doubling your chances to be kissed by the sun (or drenched by the rain, if you forget your umbrella).
The 8′-deep front porch is the perfect spot for morning coffee, evening wine, or afternoon…more coffee. And the 10’2″-deep rear porch? That’s where you host barbecue parties, play the guitar, or do yoga (or if you’re like me, just try not to trip over the yoga mat).
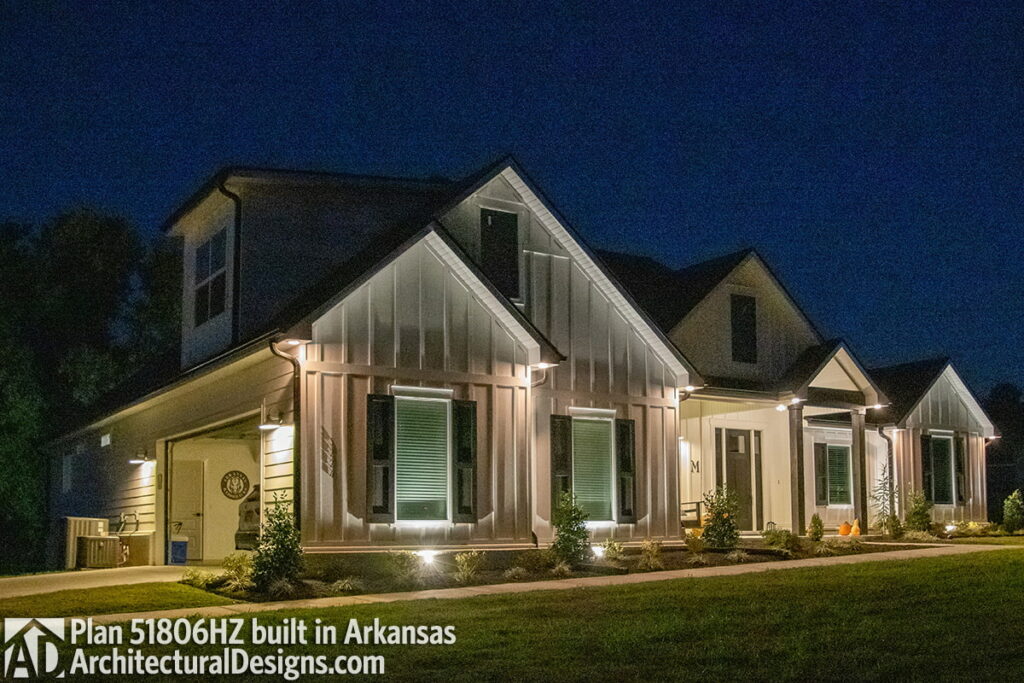
A house isn’t just walls, roofs, and fancy ceilings. It’s laughter, dreams, and memories. This New American house plan promises not just a beautiful space but a canvas for the beautiful moments you’ll paint. 2,358 Sq Ft might sound like a number, but when you step inside, it feels like infinity.
And trust me, with 3-4 beds, 2.5-3.5 baths, 1 glorious story, and parking for 2 cars (or one car and an absurd amount of bikes, kayaks, and inflatables), it’s not just a house—it’s home.
So, dream big, laugh hard, and may your ceilings always be voluminous!
Plan 51806HZ
You May Also Like These House Plans:
Find More House Plans
By Bedrooms:
1 Bedroom • 2 Bedrooms • 3 Bedrooms • 4 Bedrooms • 5 Bedrooms • 6 Bedrooms • 7 Bedrooms • 8 Bedrooms • 9 Bedrooms • 10 Bedrooms
By Levels:
By Total Size:
Under 1,000 SF • 1,000 to 1,500 SF • 1,500 to 2,000 SF • 2,000 to 2,500 SF • 2,500 to 3,000 SF • 3,000 to 3,500 SF • 3,500 to 4,000 SF • 4,000 to 5,000 SF • 5,000 to 10,000 SF • 10,000 to 15,000 SF

