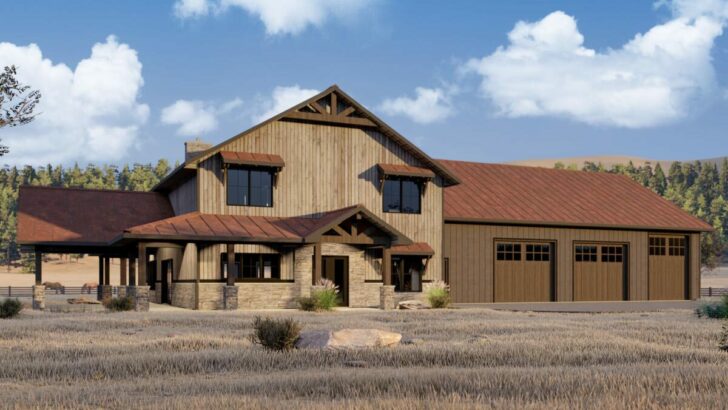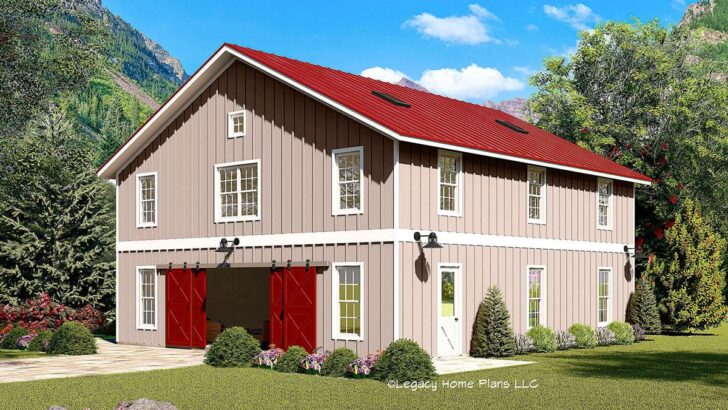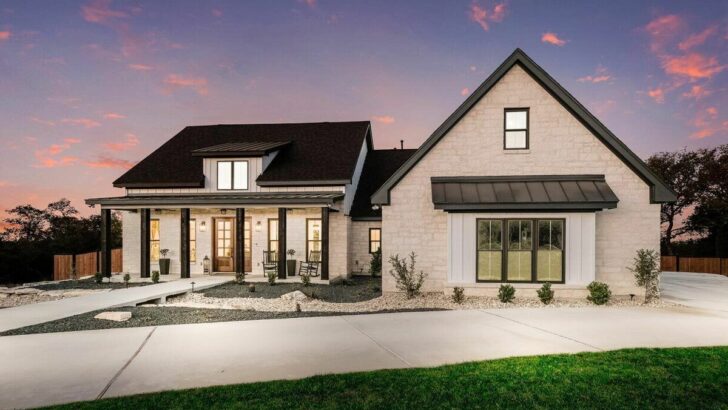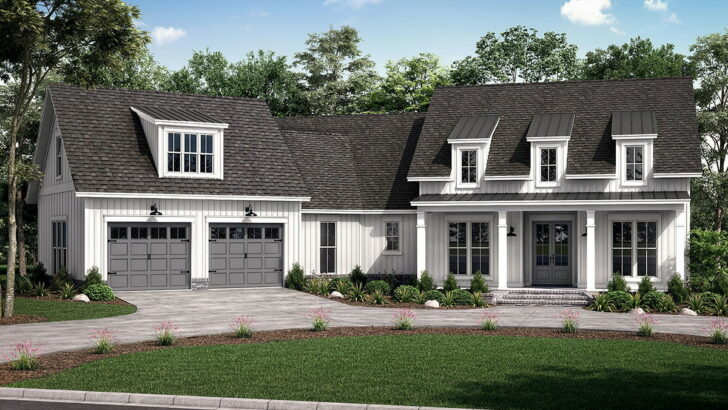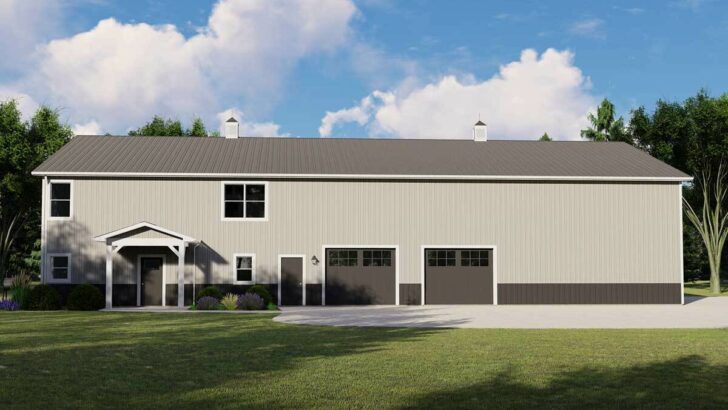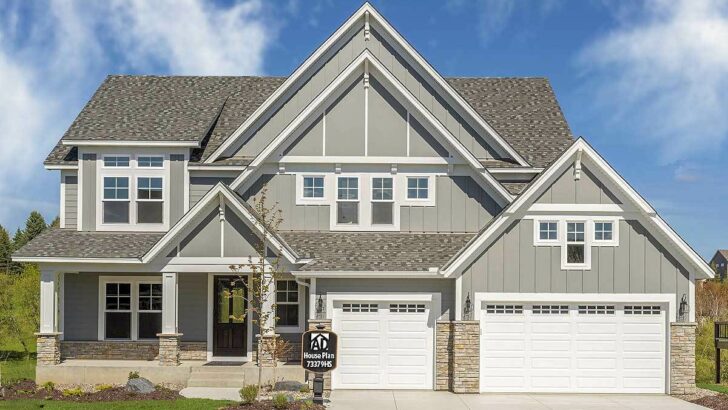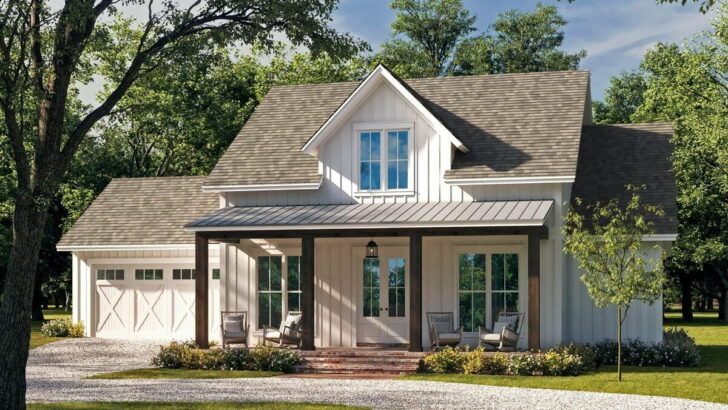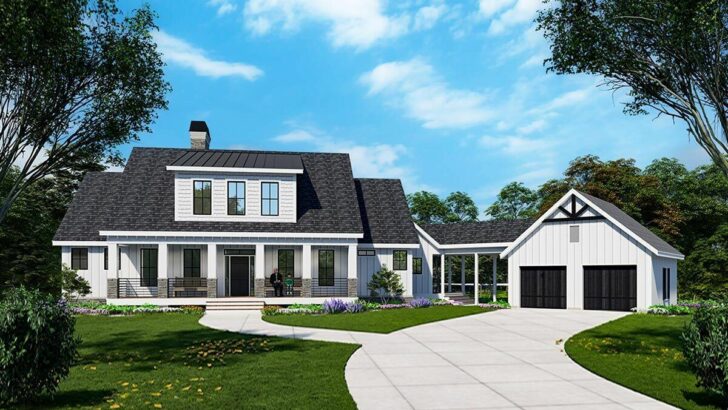
Specifications:
- 1,196 Sq Ft
- 2 Beds
- 1.5 Baths
- 2 Stories
- 4 Cars
Hey there, fellow home enthusiasts!
Are you tired of the same old house plans that prioritize bedrooms over your beloved cars?
Well, buckle up because I’ve got a plan that’ll rev your engines and make your motor-heart sing!
Let’s dive into a modern house plan that understands your priorities: more garage than living space.
Yes, you heard that right.
This isn’t just a house; it’s a car lover’s paradise with a cozy living area attached.
Related House Plans
Picture this: a sprawling 1,200 square feet of pristine garage space.
That’s more room than the actual living area!
This garage isn’t just big; it’s a cathedral for cars.




With three bays upfront and a dedicated space for your RV on the side, you’re not just storing vehicles; you’re curating a museum of mobility.
Whether you’re a classic car collector, a motorhome traveler, or someone who just loves the smell of motor oil in the morning, this space is your canvas.
Related House Plans
Imagine the possibilities – a bay for your daily driver, one for the weekend roadster, and still room for your project car.
Oh, and let’s not forget the RV nook.
It’s like having a dedicated parking spot for your vacation home on wheels.
And because you care about your wheeled babies, there’s a half bath in the back corner of the garage.
No more running to the house with greasy hands!
Now, let’s talk about the house.

With 1,196 square feet, it’s like the garage’s adorable little sibling.
But don’t let the size fool you.
This house is designed for smart, modern living.
The main floor is an open-concept wonderland.
From front to back, it’s a seamless flow of living, dining, and cooking spaces.
The kitchen is a gem with an island in the back and a walk-in pantry just steps away.
It’s perfect for those nights when you want to cook a victory meal after a day of tinkering with your cars.
Plus, the open design means you can chat with friends or family in the living area while you marinate, mix, and make magic in the kitchen.

As for the second floor, it’s all about rest and relaxation.
Two cozy bedrooms share a bathroom equipped with dual vanities and a walk-in shower.
It’s the perfect retreat after a long day of garage glory.
And let’s not overlook the strategic stair placement by the foyer – it adds a touch of elegance and ensures your living spaces remain undisturbed.
If you’re a snowbird looking for a nest that’s easy to maintain and has ample room for your RV, look no further.
This modern house plan isn’t just a place to live; it’s a lifestyle choice.
It’s for those who dream of open roads and open floor plans.
For those who measure their life in road trips and RPMs.

Imagine returning from your latest adventure in your trusty RV.
You pull up to your house, and there it is: a dedicated, spacious spot for your home-on-wheels.
It’s not just parking; it’s a pedestal for your rolling residence.
And when you’re not traveling, your RV sits proudly, waiting for the next journey, safe from the elements and ready at a moment’s notice.
This house plan understands that you don’t want to spend your golden years bogged down with endless upkeep.
The living space is just the right size – big enough to live comfortably, but small enough that you’re not spending all your time cleaning and maintaining.
It’s the perfect balance for the active, on-the-go lifestyle of a modern snowbird.

Now, back to my fellow car enthusiasts.
This house plan is a love letter to you.
The garage is more than storage; it’s a sanctuary.
It’s a place where you can spend hours working on your vehicles, surrounded by tools and auto memorabilia.
It’s a space where every wrench and oil can has its place, and every car has a story.
And let’s not forget the practical aspects.
The half bath in the garage is a game-changer.

No more tracking dirt and grease into the house.
It’s a small touch that shows this plan was made by car people for car people.
The living quarters, while compact, are a masterclass in modern efficiency.
The open plan design means no space is wasted.
Every square foot is optimized for comfort and style.
The kitchen, with its island and pantry, is a testament to smart design.
It’s perfect for quick meals or entertaining friends who share your passion for cars.

Upstairs, the bedrooms are cozy retreats.
The shared bathroom, with its dual vanities, ensures that everyone has their space.
It’s a thoughtful design that maximizes comfort and convenience.
So there you have it, my fellow car lovers and wanderlust-filled snowbirds.
A house plan that gets you.
It’s more than a set of blueprints; it’s a blueprint for a lifestyle.
A lifestyle that values the roar of an engine and the tranquility of a well-designed living space.
This modern house plan with more garage than living space isn’t just a place to live; it’s a place to thrive, surrounded by the things you love.
So, start your engines and get ready to call this place home!
You May Also Like These House Plans:
Find More House Plans
By Bedrooms:
1 Bedroom • 2 Bedrooms • 3 Bedrooms • 4 Bedrooms • 5 Bedrooms • 6 Bedrooms • 7 Bedrooms • 8 Bedrooms • 9 Bedrooms • 10 Bedrooms
By Levels:
By Total Size:
Under 1,000 SF • 1,000 to 1,500 SF • 1,500 to 2,000 SF • 2,000 to 2,500 SF • 2,500 to 3,000 SF • 3,000 to 3,500 SF • 3,500 to 4,000 SF • 4,000 to 5,000 SF • 5,000 to 10,000 SF • 10,000 to 15,000 SF

