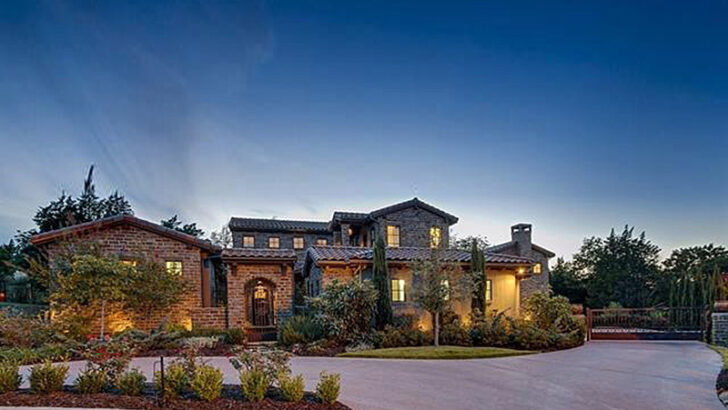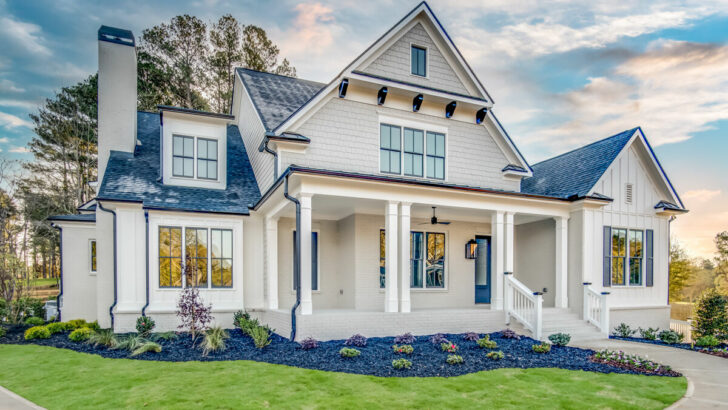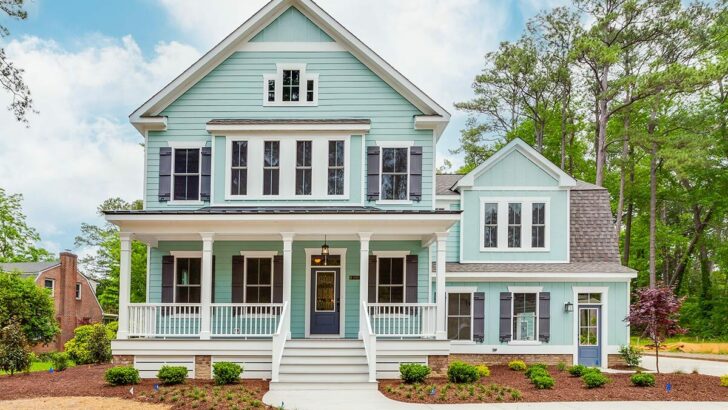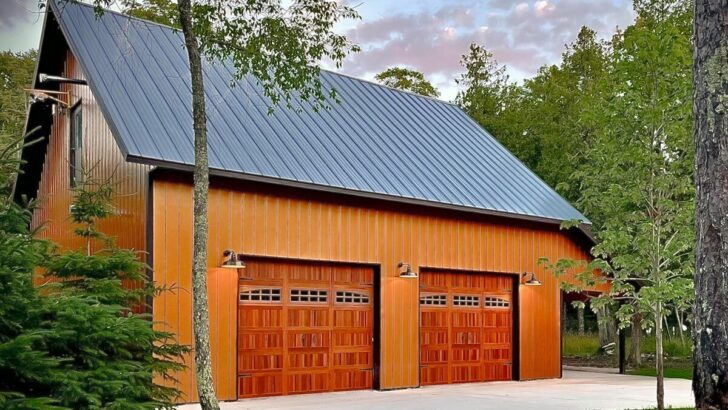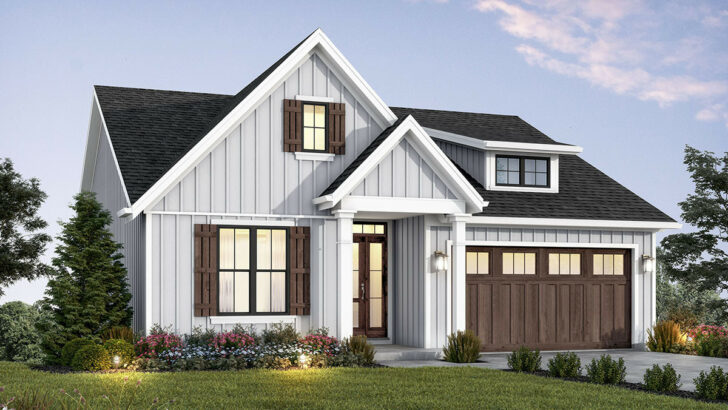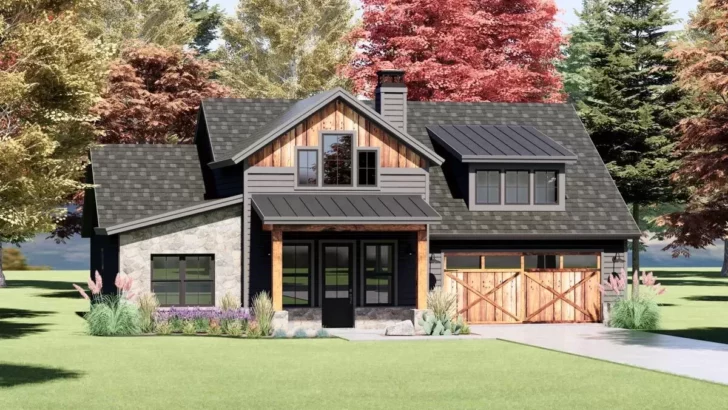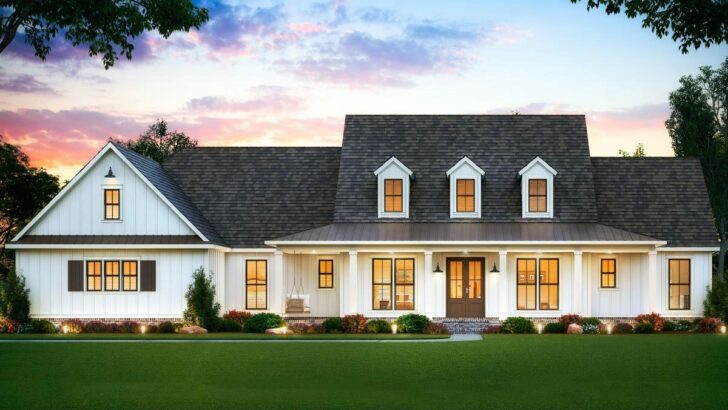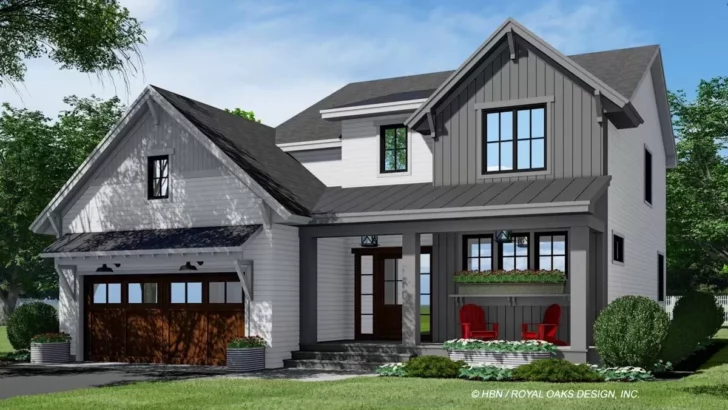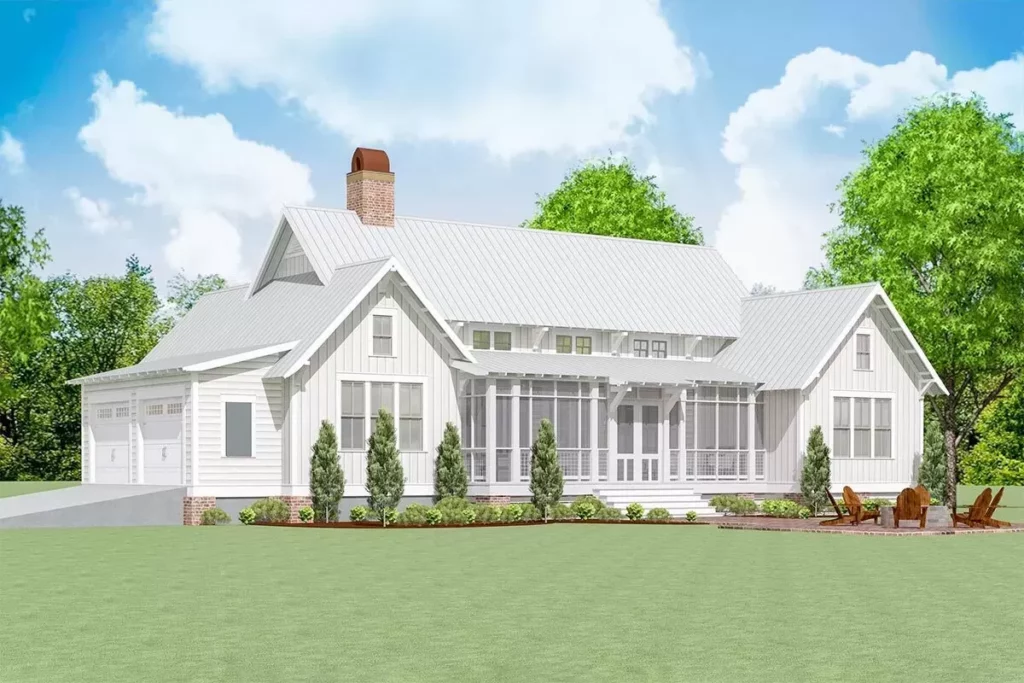
Specifications:
- 1,414 Sq Ft
- 2 Beds
- 2 Baths
- 1 Stories
- 2 Cars
Have you ever fantasized about living in a home that combines the charm of traditional farmhouse aesthetics with the sleekness of modern design?
Well, hold on to your hats (or should I say, your barn doors?), because I’m about to introduce you to a house plan that might just make you want to ditch city life and embrace the countryside charm.
This isn’t just any home; it’s an exclusive modern farmhouse plan that promises one-floor living without sacrificing style or comfort.
And trust me, at 1,414 square feet, this beauty packs a punch that’s much mightier than its square footage suggests.




From the moment you lay eyes on this house, with its appealing clapboard and board-and-batten exterior, you’ll feel like it’s giving you a warm hug.
The metal roof not only adds to its modern edge but also whispers promises of durability and less noise during those romantic rainy nights.
Related House Plans
And let’s not forget the 2-car garage.
Whether you’re a car enthusiast, need space for your outdoor adventure gear, or simply want extra storage, this garage has got you covered—literally.
Now, let’s talk about the heart of this home: the great room.
Picture this: a vaulted ceiling, a cozy fireplace, and an open layout that flows seamlessly into the spacious kitchen.
It’s the kind of space where you can imagine hosting game nights, throwing unforgettable dinner parties, or simply lounging around in your pajamas all day.

The open floor plan gives you the design freedom to make it uniquely yours.
Want to dance around while cooking without bumping into furniture?
Related House Plans
You’ve got the space for that!
But what’s a modern farmhouse without a touch of outdoor living?
This plan features a large screened porch, complete with its own fireplace.

It’s the perfect spot for sipping your morning coffee while listening to the birds sing or enjoying a glass of wine under the stars, snug and bug-free.
It’s like having a vacation spot just steps away from your living room.
And when the day is done, retreat to the well-appointed master suite, your private oasis.
With a 5-piece bath that boasts an oversized shower and a walk-in closet that could rival some boutique stores, this master suite is the stuff of dreams.
It’s the perfect place to unwind and pamper yourself after a long day.

So, if you’ve been dreaming of a home that combines modern design with the cozy feel of farmhouse living, all on one convenient floor, this plan might just be the blueprint for your future happiness.
Let’s dive deeper into what makes this house a place you’d want to call home.
Diving deeper into this modern farmhouse plan, it’s clear that every square inch has been thoughtfully designed for comfort, efficiency, and a touch of luxury.
It’s like the architect was playing a game of “How can I make homeowners never want to leave their house?”
And let me tell you, they’ve played a winning hand.

First off, the kitchen.
This isn’t just any kitchen; it’s a culinary playground.
The spacious layout, combined with the breakfast bar, invites both the amateur and the seasoned chef to experiment with flavors and dishes.
Whether you’re flipping pancakes on a lazy Sunday or preparing a gourmet meal for friends, this kitchen is up for the challenge.
And with its openness to the great room, you can cook up a storm while still being part of the conversation—or, you know, keep an eye on the kids or the TV.

Now, let’s chat about the additional bedroom.
It might seem like a simple feature, but in the world of modern farmhouse living, it’s a versatile gem.
Need a home office?
A craft room?
A place for guests?

This room can do it all.
And with access to a full bath, it ensures that guests feel welcome and pampered, or that your home office has all the comforts you could need.
But perhaps the most charming feature of this house plan is the large screened porch with its own fireplace.
Imagine the possibilities!
It’s a serene retreat for those cool autumn evenings, a lively entertainment space in the summer, and a peaceful spot for yoga or meditation in the mornings.

This porch blurs the lines between indoor and outdoor living, bringing the best of both worlds right to your doorstep.
And let’s not overlook the enclosed storage area in the garage.
It’s like the cherry on top of this well-designed sundae.
Whether you’re storing seasonal decorations, sports equipment, or just need extra space to hide gifts from prying eyes, this additional storage is a godsend.
It’s these thoughtful details that elevate a house plan from good to great.

In conclusion, this exclusive modern farmhouse plan isn’t just a structure; it’s a lifestyle.
It’s about embracing the comfort and simplicity of farmhouse living while enjoying the sleek, modern amenities that make life just that much sweeter.
From the inviting exterior to the cozy and efficient interior, every aspect of this house plan whispers “welcome home.”
So, if you’ve been searching for a home that combines beauty, functionality, and that elusive charm, your search might just end here.
After all, home isn’t just where the heart is—it’s where the hearth is too.
And in this modern farmhouse, you’re sure to find both.
You May Also Like These House Plans:
Find More House Plans
By Bedrooms:
1 Bedroom • 2 Bedrooms • 3 Bedrooms • 4 Bedrooms • 5 Bedrooms • 6 Bedrooms • 7 Bedrooms • 8 Bedrooms • 9 Bedrooms • 10 Bedrooms
By Levels:
By Total Size:
Under 1,000 SF • 1,000 to 1,500 SF • 1,500 to 2,000 SF • 2,000 to 2,500 SF • 2,500 to 3,000 SF • 3,000 to 3,500 SF • 3,500 to 4,000 SF • 4,000 to 5,000 SF • 5,000 to 10,000 SF • 10,000 to 15,000 SF

